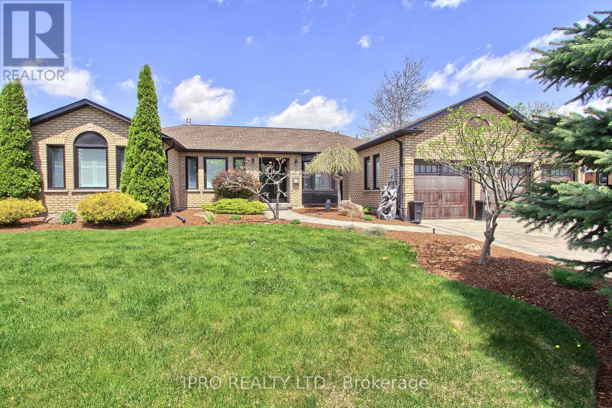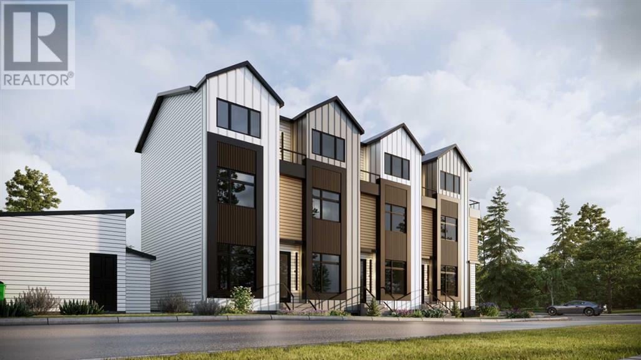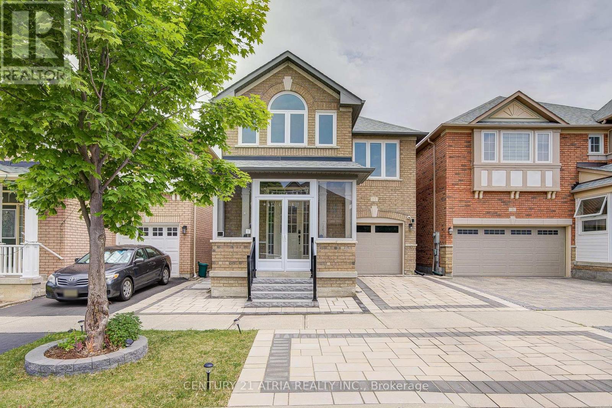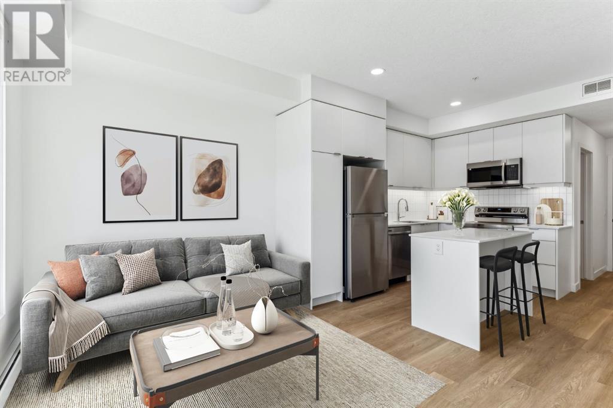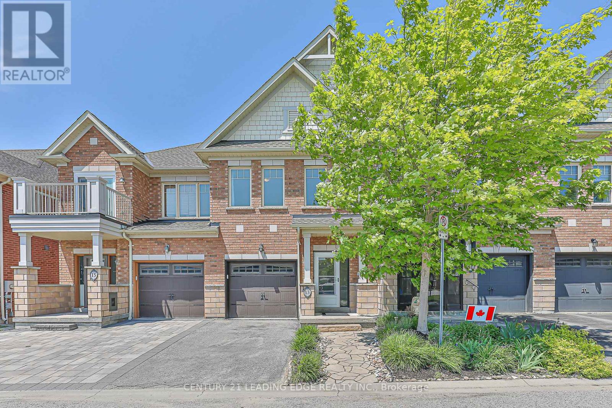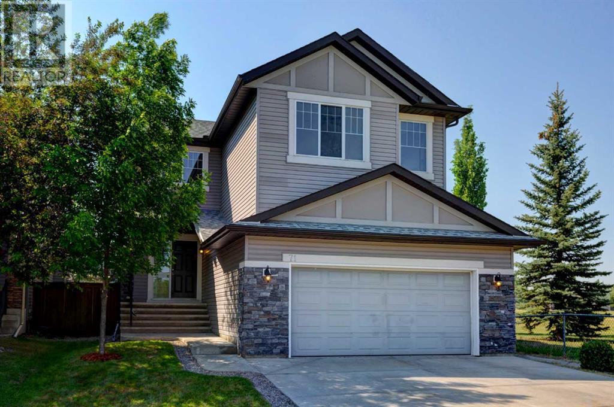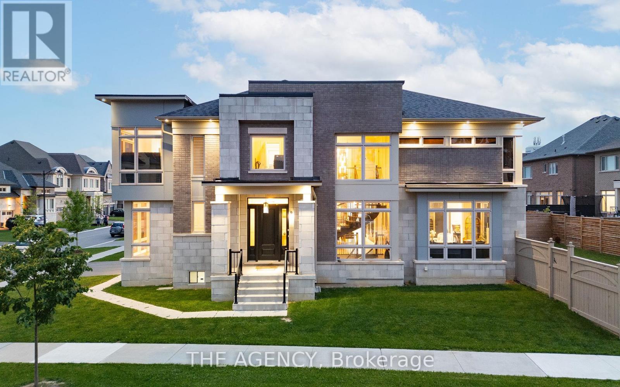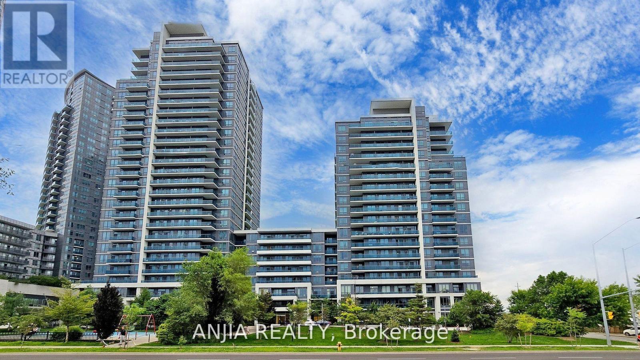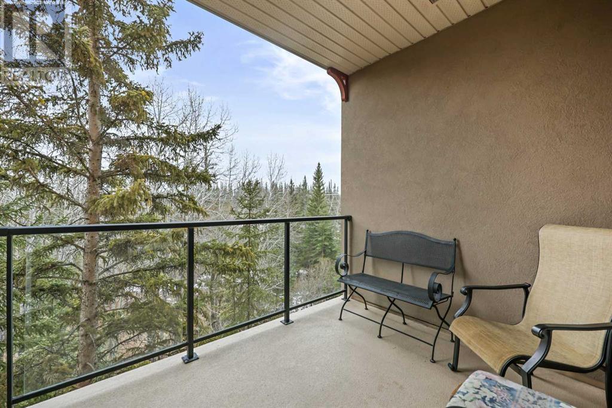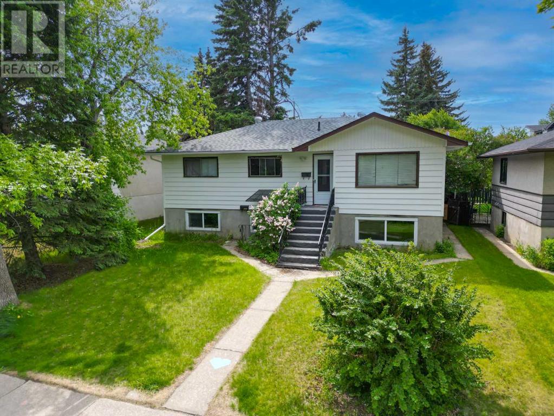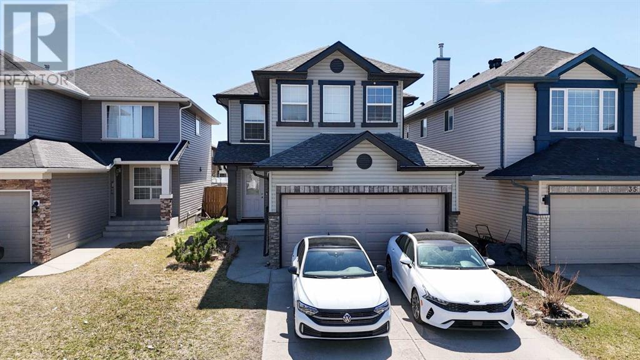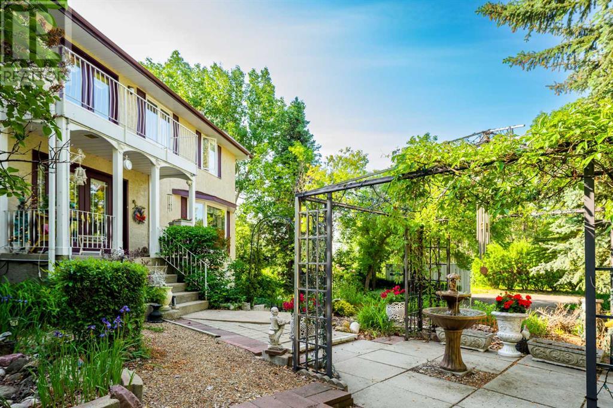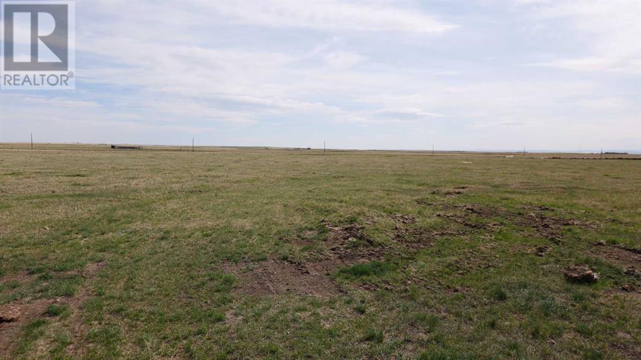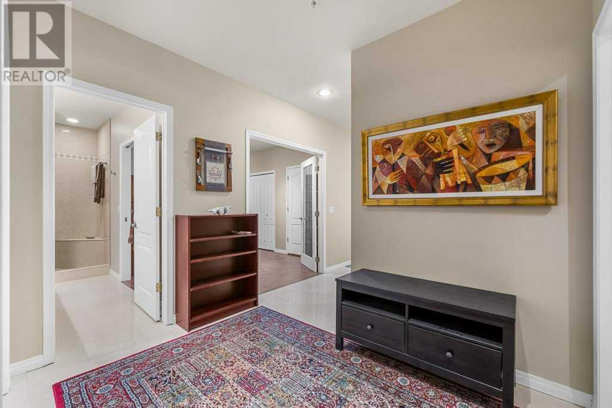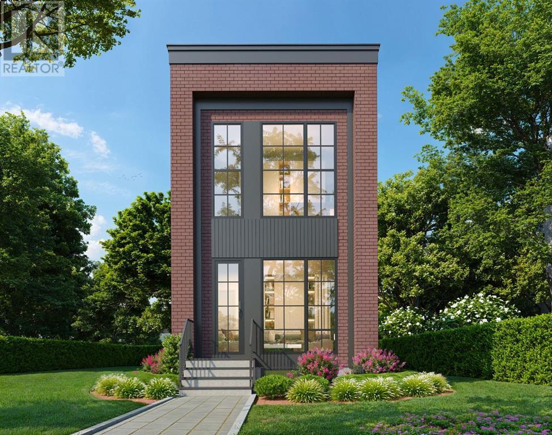6203, 302 Skyview Ranch Drive Ne
Calgary, Alberta
Discover this beautiful & modern 2 bed 2 bath apartment condo situated in the thriving community of Skyview Ranch. Perfect for first-time homebuyers, young professionals, or savvy investors, this stylish unit offers an open-concept living area with plenty of natural light and upgraded lighting fixtures. The chef-inspired kitchen is equipped with high-end stainless steel appliances, stunning countertops, and abundant storage, making meal prep a joy. The spacious living room provides the perfect space for relaxation and leads out to your private balcony, ideal for enjoying your morning coffee or evening sunsets. This well-designed floor plan includes a generously sized primary bedroom with a walk-in closet and a sleek ensuite bath. The second bedroom is perfect for guests, or a cozy space for a growing family. The unit also comes with in-suite laundry, open office space, titled underground parking, and easy access to additional amenities like visitor parking. Enjoy the convenience of living close to major roadways, including Deerfoot Trail and Stoney Trail, with nearby public transit making it easy to commute to downtown Calgary and minutes away from International Airport. Skyview Ranch is a family-friendly community, complete with schools, parks, and shopping all within walking distance or few minutes drive to Costco, Cross Iron Mills, Chalo Freshco, Shoppers and all the major banks for your daily needs. Don't miss out on this exceptional opportunity to own a contemporary home in one of Calgary's fastest-growing neighbourhoods. (id:57557)
2518 16 Street Sw
Calgary, Alberta
Investor Alert – This Bankview multifamily development offers a rare opportunity to acquire a high-yield, fullytenanted 8-unit asset with legal suites and luxury finishes. Backed by solid rent fundamentals, primelocation, and long-term financing at a low 3.5% rate, this investment offers exceptional ROI withprojected 47.2% annual returns. Ideal for investors seeking low-maintenance income and significantcapital appreciation.Contact us for pro forma, rent roll, and detailed financial package. Brand New 6-Plex. potential to 8 Plexes currently they are 4 main dwelling size 1900 average each total 7600 sqf above grade. 4 legal basement average 600 sqf total 2400 sqf which mean 10,000 of living space the basement legal suit are in the process of being legal suits by the city of calgary. Prime Calgary SW (Bankview)Rental Income Potential:Main units: $3,500 – $4,500/monthBasement suites: $1,500/monthTotal projected rent: $20,000 – $24,000/monthSimilar nearby units rent at $30/sq. ft., underscoring the income potential.Key Investment Highlights:Eligible for CMHC Select Financing – reduce financing costs and increase ROILocated in a high-demand rental area with proven stabilityTurnkey setup—ready for immediate income generationIdeal for short- and long-term appreciation in a growth-oriented market Whether you're an experienced investor or expanding your portfolio, this asset delivers strong performance, desirable location, and future upside.Hurry—this opportunity won’t last long! Contact us today to schedule a viewing (id:57557)
612, 8948 Elbow Drive Sw
Calgary, Alberta
Welcome to a home that feels more like a retreat than a condo! This bright and spacious 2nd floor end unit overlooks the quiet courtyard and enjoys one of the best locations in the complex. Featuring updated flooring throughout, 2 generous bedrooms, and a primary suite with private 2-piece bathroom, this unit offers exceptional value. Recent upgrades include newer windows and patio doors for enhanced insulation and year-round comfort. Step outside to your private balcony with sleek new metal railings, ideal for morning coffee or evening relaxation. The main 4-piece bathroom boasts a freshly refinished tub, and your in-suite laundry includes a brand new washer and dryer. Additional separate storage is included for convenience. This resort-style complex features a heated outdoor pool, tennis courts, party room, sauna, and more! Just steps from Chinook Centre, LRT, schools, shopping, and transit. Don’t miss this opportunity—book your private viewing today! (id:57557)
2706 Shering Crescent
Innisfil, Ontario
Welcome to 2706 Shering Crescent, a stunning bungalow offering over 3,000 Sq ft of finished living space, perfectly situated on a spacious corner lot in the peaceful and family friendly community of Stroud. This beautifully maintained 2+1 Bed, 3 Bath home exudes pride of ownership throughout. Step inside to find gleaming hardwood floors on the main level and plush, high end carpeting in the finished basement. Curb appeal in second to non with a 3.5 car wide interlocked drive that easily accommodates 10+ vehicles, paired with a heated 3 car garage ideal for a variety of uses such as workshop of additional storage. Back inside, a practical mudroom/laundry room welcomes you from the garage, leading up to a bright, open concept kitchen and living area. The kitchen is an entertainers paradise, featuring a large cooktop, built in oven and even a built in coffee machine, all designed for functionality and style. The living room is entered around a cozy natural gas fireplace, creating the perfect environment for entertaining or relaxation. A formal dining area just off the kitchen / living room completes the main living space. Down the hall you'll encounter a retreat like primary bedroom with a large walk in closet and spa like ensuite including a jacuzzi tub. Adjacent to the primary you'll find another large bedroom. The fully finished basement offers even more space to enjoy including a large rec room with pool table, wet bar, a large 3rd bedroom and storage galore, along with a full 3 piece bathroom with its own private sauna. Outside, the nearly half acre lot is beautifully landscaped with a large interlocked patio perfect for summer BBQ', hosting friends and family, or relaxing under the stars on a beautiful evening. This home truly has it all space, comfort and thoughtful features throughout. Don't miss your opportunity to make this your next home. (id:57557)
6, 828 8 Avenue Ne
Calgary, Alberta
**ATTENTION FIRST-TIME BUYERS: You could qualify for up to a 100% GST rebate on this new home! Enquire today to find out more!** BRAND NEW TOWNHOME PROJECT COMING SOON TO RENFREW! With 4 upper-level units, and 4 lower-level units, this modern townhome project is sure to impress, with time still left to upgrade or customize! This upper-level 2-storey unit features over 1,000 sq ft, with 2 beds, 2.5 baths, and a single detached garage. The raised main floor showcases luxury vinyl plank flooring, and an open-concept layout with rear kitchen boasting 2-tone slab-style cabinetry, tiled backsplash, quartz countertops including bar seating, and stainless steel Samsung appliances including a French-door refrigerator and ceramic top stove. The adjoining dining area and living room provide the perfect family mealtime and entertaining setting, while a stylish 2-piece powder room completes the main level. Upstairs, 2 spacious bedrooms and 2 full bathrooms await – each with their own ensuite! Both of these 4-piece bathrooms feature a tiled tub/shower combo, and vanities with quartz counters. Completing the upper floor is a convenient laundry closet with a stacked washer/dryer. Stylish and durable, the exterior features Hardie Board and Smart Board detailing, and brushed concrete steps and walks. Long favoured by families, Renfrew is a tranquil community full of tree-lined streets and park space, featuring multiple schools such as Children’s Village School, Colonel Macleod School, St. Alphonsus School, and Stanley Jones School, along with sports fields and parks. The Renfrew Community Association is located just adjacent this property, offering another playground and an ice rink in the winter - there is little need to venture outside the area! This neighbourhood is surrounded by numerous shopping and dining options, including Diner Deluxe, Boogie’s Burgers, and more, in the neighbouring community of Bridgeland. Enjoy convenient access to Calgary’s downtown core and major roadways for quick travel around the city. *Interior photos are samples taken from a past project - actual finishes may vary. **RMS measurements derived from the builder’s plans and are subject to change upon completion. *VISIT MULTIMEDIA LINK FOR FULL DETAILS & FLOORPLANS!* (id:57557)
3207 Millrise Point Sw
Calgary, Alberta
Large/inner corner suite - Building 3000 - Legacy Estates in Millrise. This 1032 sq. ft. - 2 bedroom and 2 bathroom is located in a vibrant 60+ Age Restricted Building. Well maintained complex in the SW community of Millrise. Open concept living room and dining with kitchen (upgraded fridge, dishwasher and microwave hood fan). Huge primary bedroom with his and hers closets and a 4 pce. en-suite bathroom. Good sized 2nd bedroom; 3 pce. main bathroom; in-suite storage room and laundry. Suite faces SW onto quiet courtyard. Good sized balcony. Titled heated/secured underground parking stall. Titled storage unit. Amenities: library; exercise room; games room (pool table, shuffle board, big screen TV, card tables); roof top terrace; car wash bay; coin laundry; guest suite and hair dresser. Wheelchair accessible. Visitor parking. Social activities throughout the week. Walking distance to the C-Train, public transit, shopping, restaurants, entertainment and health services. *Mandatory Meal Plan of $75.00/month for chef cooked meals in dining room served 5 times a week. (id:57557)
11 Crawford Street
Markham, Ontario
Nestled in a quiet, family-friendly neighbourhood, a beautifully maintained home offering comfort, style, and convenience. The bright, open-concept layout features a sun-filled kitchen with modern appliances and walk-out to a private backyard, plus a cozy family room with fireplace perfect for everyday living and entertaining. $150,000 renovations completed in 2023, enjoy extensive upgrades throughout, including new windows, new flooring on all levels, smooth ceilings on the main floor, renovated bathrooms, updated staircases, epoxy-coated garage and porch flooring, and front and back interlocking. The home also boasts a new garage door with remote access, smart security features such as a new alarm system, 4K exterior cameras, water softening and purification systems, and more. Fibre internet is ready. Located just minutes from top-ranked schools, parks, shopping, and transit this is your chance to own a move-in-ready home in one of Markhams most desirable communities. (id:57557)
3 Sheep River Crescent
Okotoks, Alberta
Welcome to 3 Sheep River Crescent, located in the mature and highly sought-after community of Sheep River Ridge! This well-maintained home sits on a spacious 5,500+ sqft lot and offers over 2,300 sqft of total living space. Featuring an attached double garage, extended driveway, central air conditioning, and 5 bedrooms (4 upstairs and 1 in the basement), this property is ideal for growing families or multi-generational living.The layout is designed for comfort and function, with generous living space on the main and upper levels, two ensuites, and a fully developed basement. Recent updates to the basement include fresh paint and the addition of a bathtub in the washroom, making the space even more versatile.The beautifully landscaped backyard is a standout feature, offering a private oasis with mature trees, a covered deck, a poured concrete walkway, and a patio leading to a sunlit garden on the southwest side of the home—perfect for outdoor gatherings and summer relaxation.Centrally located within Okotoks, this home is within walking distance to Big Rock Elementary School, parks, the scenic Sheep River, and various shopping and grocery amenities. If you're looking for a quiet, established community with access to nature and convenience, this is the one for you.Don’t miss out—book your showing today! (id:57557)
212 12a Street Ne
Calgary, Alberta
3 Bedroom home with Breathtaking DOWNTOWN SKYLINE AND MOUNTAIN VIEWS from all three levels and situated on a CORNER LOT on the most desirable street in Bridgeland. Just a short walk to the Bridgeland arts and culture district, brunch spots, coffee shops, grocery markets, ice cream shops, restaurants, bakeries, salons, pubs and other retail. Walk to East Village, Downtown, Bridgeland C-train station, Zoo and Science Center, and and Tom Campbell off-leash park and Bow River Pathway. Easy access to get around the city with bridgeland being situated nearby Deerfoot Trail, 16 ave, Memorial Drive, Center street and Edmonton Trail, and Kensington. Enjoy amazing views at all times of day and night (great spot for Stampede and New Years Fireworks watching), then when the sun gets too hot, take refuge on your backyard patio, a private and shaded location where you can watch the birds enjoy taking a bath in the stone waterfall pond, and perch on the apple trees and shrubs. Come inside and you will be equally wowed by the functional layout that takes advantage of the views. The unique and eclectic interior styling makes you feel right at home, and the three-way fireplace quickly heats up the house as the winter approaches. Countless updates including newer asphalt roof shingles (2018), R-45 attic insulation (2018), hot water wank (2024), furnace (2018), Epoxy garage flooring (2018) and garage gas heater (2020), New black stainless steel kitchen appliances in 2020 (dishwasher, countertop gas stove, range hood, wall oven, built-in microwave), New long kitchen island and countertops and TRAVERTINE floors (2020), changed almost all plumbing and hanging light fixtures throughout house (2020), Cat6 wiring for security cameras (2020), New matte black tile on fireplace, bathrooms, laundry room, and basement. Primary ensuite completely remodeled with new Polished MARBLE TILE FLOOR AND SHOWER giving you that spa experience as you enjoy the incredible view while you soak in the freesta nding tub. Both upstairs bedrooms are generously sized and have spacious walk-in closets. There is also a top floor laundry room with a sink and 4-piece bathroom, both which have been re-tiled. In the Basement, Guests can easily access their own spacious bedroom and full bathroom through the garage. Did I mention the Incredible Views??!! (id:57557)
1109, 8500 19 Avenue Se
Calgary, Alberta
Welcome to East Hills Crossing by Minto Communities—where modern living meets thoughtful design. This ONE-bedroom + DEN condo is crafted for those who value space, style, and convenience. Step outside onto your spacious OVERSIZED SOUTH-facing patio (22'7 x 7'5), bathed in natural light—perfect for morning coffee or evening relaxation.Enjoy the ease of TITLED underground parking (no more winter snow scraping!) and a private TITLED storage locker for seasonal gear, sports equipment, or extra belongings.At East Hills Crossing, convenience is key. The building features a vibrant ROOFTOP PATIO and a PARTY ROOM with a kitchenette, offering breathtaking views of the city skyline and the Rocky Mountains. Just steps away, East Hills Shopping Centre puts groceries, dining, and entertainment right at your doorstep.Designed for versatility, each unit blends contemporary elegance with practical living, making it ideal for any lifestyle. Whether you're starting out, downsizing, or simply seeking a low-maintenance home, this condo delivers sophistication and comfort in one exceptional package.Your new life at East Hills Crossing awaits—where every detail is designed with you in mind. Ready for immediate possession! (id:57557)
13 Lodestone Lane
Whitchurch-Stouffville, Ontario
Opportunity awaits! Welcome to 13 Lodestone Lane, where northern living collides with an urban lifestyle, offering the best of both worlds. Step into this bright 3-bedroom townhouse located in one of Stouffville's most charming neighbourhoods. Close to all amenities and schools, this is an ideal space for young families, first-time buyers, or downsizers. Here you'll find an eat-in kitchen with granite counters, a reverse-osmosis water filtration system, upgraded bathrooms, a fully finished basement, spacious bedrooms and a primary sanctuary (with 6-piece ensuite) that needs to be seen. Step out of the walk-out from the kitchen, onto the composite deck and into a tranquil scene not to be forgotten. The backyard boasts the best view in the neighbourhood, overlooking a gorgeous pond and the surrounding Greenbelt. Morning coffee and backyard entertaining will never be the same. This home needs to be seen! Come experience it for yourself before it's gone! (id:57557)
71 Chapman Green Se
Calgary, Alberta
Excellent location, Lake Community, Catholic Elementary School, Green Space, Playing Fields., Chapala Park. Fully finished 5 bedroom home is perfect for your family.. Expansive open-concept layout. offering over 3644 sq. ft. of generous living space. complemented by 9 ft. ceilings on main and lower level's ,hardwood floor, feature fireplace, walk-through pantry, laundry room with sink, oversize garage. Private setting siding on to a green space. .Upstairs the master retreat offers a huge double size walk-in closet and a luxurious 5 piece en-.suite with skylight and isolated toilet. A spacious bonus room with large windows. Two more good size bedrooms on this level. Fully finished lower level with 2 more bedrooms, large entertainment area and a 4 piece bath. Sunny South facing rear yard has a huge deck with gazebo, gas line for BBQ , fully fenced, brick patio and a shed. Hot and cold outdoor faucets. Oversize double garage, , new roof in 2022, Prime location next to a park , a short walk to Sandy Beach. Easy access to main traffic route, resident/ and guest only private lake with clubhouse center. Less than 100 yds. away ist shopping and Tim's. Quite and private rear yard. (id:57557)
350 Borden Avenue
Newmarket, Ontario
Located in the heart of Central Newmarket, this meticulously maintained raised bungalow delivers top-tier indoor-outdoor living. The backyard is an entertainers dream featuring a saltwater pool, hot tub, covered seating area, durable Duraroc patio and pool surround, lush landscaping, garden beds, string lighting, a full garden shed, stand-alone bar, and built-in BBQ gas line. Outdoor entertaining doesn't get better than this. Inside, the open-concept carpet-free layout connects the living, dining, and kitchen areas seamlessly. The kitchen boasts a large island with seating for six perfect for gatherings or casual meals. With 3 bedrooms and 2 bathrooms, there's room for the whole family. The finished basement includes a separate entrance from the front of the house and offers in-law suite potential with its spacious layout and full bathroom. Walking distance to downtown Newmarket. This is the total package - location, layout, and lifestyle. (id:57557)
2413 Bayside Circle Sw
Airdrie, Alberta
Immaculate | Private West waterfront back yard | Great Price! Welcome to this meticulous McKee Homes upgraded 4 bedroom + DEN walkout bungalow in Bayside, offering canal-front living with a west-facing private backyard built for all-season enjoyment. The main floor features approx 1500 sq ft with vaulted ceilings and an open layout connecting the front office, kitchen, living, and dining areas. Enjoy the main floor OFFICE featuring built-in cinnamon-stained maple cabinets, and custom desk. Gleaming hardwood and gas fireplace flanked by custom built-ins with beautiful stone floor-ceiling feature. The primary bedroom on the main level offers canal views, a spacious walk-in closet, and a large 5-piece ensuite. The kitchen has been refreshed with upgraded appliances, including a remarkably quiet Bosch dishwasher, fridge, and microwave. Built-in audio is wired throughout the home as well as the exterior, with everything in place for full-home integration. The fully developed walkout level offers approx 1462 sq ft, three (3) bedrooms - one with double drywall-insulation for a sound resistant room, great for that musician or gamer in the family. The spacious family room hosts second gas fireplace, flanked by beautiful custom built-ins millwork, a full wet bar, and a bathroom with in-floor heating. The heated TRIPLE garage provides plenty of space, with enough headroom to fit a full-sized pick-up truck and loads of storage-workshop space. Recent mechanical upgrades include NEW dual high-efficiency TRANE furnaces, a powerful new central A/C system, and a new tankless hot water heater for on-demand performance. Outside, enjoy a nautical-themed backyard complete with upper deck privacy panels, custom outdoor lighting, retractable awnings, a hot tub, and mature landscaping that includes a white blossom tree and a gold willow. With major upgrades throughout and an unbeatable location on the canal, this home delivers comfort, function, and lifestyle in equal measure. Call your R ealtor or book a private showing today! (id:57557)
9 Sunnyside Hill Road
Markham, Ontario
Welcome To Your Dream Home W/Exquisitely Finished Living Space. The Highly Sought After William Forster In Desirable Cornell, This Spectacular Approx 2460 Sq Ft Above Grade +Professional Finished Basement Detach Home Features Luxury $$ Finishes Throughout,4 Bedrooms and 4 Bathrooms, This Rarely Offered Style of Home Presents Unparalleled Comfort and Convenience. $$$ Upgrades, Hardwood Flrs Throughout Main, Smooth Ceilings,Potlights, Zebra Blinds ,Open Concept Sun Filled Living/Dining Rm, Family Rm W/Fireplace, Gourmet Kitchen W/Center Island,Custom Made Modern Cabinets,Quartz Counters & Backsplash, S/S Appliances ,Eat In Breakfast Area ,Walk-Out To The Private Fenced Back Yard , - A True Rare Find Where You Can Build Your Desired Oasis! .Spacious Prime Br W/Retreat, Walk-In Closet & A Gorgeous 4 Pc Ensuite. Lot of Windows.2nd Bedroom Has 4 Pc Ensuite.Professional Finished Basement Offering Extra Living Rec Rm and Much More...* Detached Home, Only Linked By Garage..Walk To Legendary School: Bill Hogarth High 19/689,Black Walnut Public 299/3021,And French Fred Varley.Steps Away From All Essential Amenities Including Highly Rated Schools, Parks, Baseball Diamonds, Pickle-Ball Courts, Basketball Court, Inclosed Dog Park, Community Centre, Library, Hospital, And Public Transit,Hwy . Ensuring Every Need Is Met With Ease ** This is a linked property.** (id:57557)
1107, 10 Market Boulevard Se
Airdrie, Alberta
Welcome to effortless living in this sought-after +40 condo community, where comfort, style & convenience come together. Whether you're looking to downsize or enjoy a low-maintenance lifestyle, this beautifully designed home has it all! Step into a bright & open-concept space featuring modern vinyl plank flooring, cozy in-floor heating for chilly days & air conditioning to keep you cool all summer. The sleek kitchen is both functional & stylish, stainless steel appliances, quartz countertops, ample cabinetry & under-counter lighting—perfect for cooking & entertaining.The spacious primary bedroom offers a walk-in closet for plenty of storage, while the bathroom provides a relaxing retreat with a deep soaker tub. The versatile den, complete with a Murphy bed, easily transforms into a guest space or home office. In-suite laundry adds to the convenience. Enjoy direct walkout access from your private patio to greenspace—ideal for pet owners to access pathways for walks, or anyone who loves stepping outside for fresh air. The patio also includes a gas line, making summer BBQs a breeze! This well-maintained building offers fantastic amenities, including titled underground parking with a storage unit, a shop vacuum in the garage, a woodworking room & a gathering room with tables, books, microwave etc, for residents to socialize. The beautifully landscaped courtyard with a firepit provides a welcoming space to relax & connect with neighbors. Located just steps from grocery stores, restaurants, medical offices & pharmacies—with easy access to QE2 for effortless commuting—this home is truly in an unbeatable location. Don’t miss out on this exceptional opportunity! Book your private viewing today! (id:57557)
2 Lake Lenora Avenue
King, Ontario
Nestled in the heart of the prestigious Via Moto community in Nobleton, sitting on a large premium lot, 2 Lake Lenora Drive is a true masterpiece of architectural contemporary design and luxury living. This exquisite Fandor-built residence, just 4 years new, offers 5+2 bedroom, 7 bathroom layout, encompassing an impressive 5,432 square feet of total living space, including a professionally finished basement with its own private walk-up entrance. Every inch of this home exudes sophistication and refinement, with hundreds of thousands of dollars invested in bespoke upgrades. The grand entrance welcomes you with soaring ceilings and an abundance of natural light pouring through the expansive windows. Inside, the custom details are truly remarkable from the rich hardwood floors and intricately designed wainscoting to the elegant crown moulding and opulent waffle ceilings. The open-concept living spaces are designed for both everyday living and high-end entertaining, with a stunning, oversized waterfall island at the heart of the gourmet kitchen, paired with top-tier appliances that elevate the culinary experience. The masterfully crafted custom feature walls add character and depth throughout, while every room offers the comfort and luxury that only the finest materials can provide. rare opportunity to claim your dream home in one of Nobleton's most sought-after pockets. This is not just a residence; it is an experience in luxury living. (id:57557)
2012 - 7165 Yonge Street
Markham, Ontario
Bright Corner 2brs 2 baths Unit with 9 ceilings and floor-to-ceiling windows offering breathtaking, unobstructed panoramic views and all-day natural light. The entire unit will be freshly painted, and upgraded ceiling lights and a new chandelier will be installed within the next week. Upgraded Modern Wood Flooring throughout for sleek, contemporary living. Open-Concept Chefs Kitchen perfect for cooking and entertaining. Five-Star Amenities,24/7 concierge, secure underground parking (visitor spots available!), fitness center, and more. Nestled in vibrant Thornhill, steps from Yonge Streets shops, cafes, and transit. Walk to groceries, dining, and entertainment urban convenience at your doorstep! (id:57557)
10390 Keele Street
Vaughan, Ontario
Immaculate 4-Bedroom Freehold Townhouse with Double Car Garage & Visitor Parking. This rare "Live & Work Together" townhouse in Maple is zoned for *Mixed Use* and offers incredible flexibility of use! The spacious office with separate entrance can also be used as a 4th bedroom, in-law's apartment or entertainment room. With approx. 2,000 square feet of space, this townhouse features a modern, renovated main floor kitchen with new cabinets and stainless-steel appliances, plus direct access to a large terrace. The separate dining area from the living room is providing a functional layout. Pot lights throughout the house. Other upgrades (2021) include fully renovated bathrooms, floors, and stairs. The third floor features a spacious primary bedroom with a 4-piece ensuite bathroom and W/I closet, two additional bedrooms and laundry. The finished basement with bathroom can be used for various functions. The exterior cameras and the recording system will be left; Prime Location with parks and top-rated schools; 5 min walk to GO Train, 1 min walk to Maple Community Centre, 5 min to Hwy 400; 3 Min Drive to Stores such as Walmart, Lowes, Marshalls, Pet Smart, Restaurants and Various Small Businesses. Flexible closing. (id:57557)
202, 8 Prestwick Pond Terrace Se
Calgary, Alberta
Stunning 2 bed 2 bath CORNER unit in beautiful McKenzie Towne – Welcome home to 202 - 8 Prestwick Pond Terrace. This unit has been impeccably maintained in the sought-after Caledonia on the Waterfront complex. The open-concept living space welcomes with plenty of natural light and neutral colors. The well-designed kitchen features granite countertops, maple cabinetry & center island with seating overlooking the spacious living area. The adjacent dining area is framed by bay windows & offers access to the private outdoor balcony. The primary bedroom is generously sized, featuring a 4-piece ensuite bathroom and a walk-in closet. A second bedroom, 3-piece bathroom with walk-in shower, and enclosed laundry complete the space. Additional building amenities include a quiet, pet-friendly complex, secure underground parking, and common living/dining/kitchen/library – perfect for gathering with family & friends. This prime location means you can walk to incredible dining & shopping, minutes to 130th Ave amenities, and easy access throughout the city on nearby Deerfoot & Stoney Trail. Enjoy the beautiful pond right outside, as well as walking and biking on local pathways. Book your viewing today! (id:57557)
311, 20 Discovery Ridge Close Sw
Calgary, Alberta
Large 1277 sq ft 2 bedroom, 2 bath plus den end units looking into Griffith Woods rarely come on the market.. You have complete privacy as you sit on your deck. It is hard to believe you are in Calgary. The condo comes with a title parking stall with a full cage for storage. Please note that electricity as well as all other utilities are included in the condo fees in this concrete structure! All appliances have been replaced over the last few years. Backing on to Griffith Woods, this condo has its own wildlife sanctuary with deer roaming throughout the 93 acre protected reserve area located by the Elbow River. A hiker’s paradise, you are 3 minutes from the Elbow River pathway system. Discovery Ridge is a quiet, secluded area with easy access to shopping, schools and city transit. It is like living in Canmore yet 15 minutes to downtown. Mount Royal University and the Rockyview Hospital are less than 10 minutes away and you can be out of the city and on your way to Banff in minutes. Amenities include a gym and community room in Building 30. The recently completed Calgary Ring Road gives you easy access to all quadrants of the city. The Discovery Ridge community area is located right behind the Wedgewoods with a children’s playground, tennis courts, soccer fields, skating/hockey rink, basketball court – all maintained by the Discovery Ridge Community Association. (id:57557)
53 Edith Crescent Nw
Calgary, Alberta
Million-dollar living without the price tag. This upgraded 7-bedroom, 4-bathroom home in Glacier Ridge offers over 3,177 sq ft of thoughtfully designed living space, including a fully legal 2-bedroom basement suite with 9-ft ceilings, Samsung appliances, and a private entrance, perfect as a mortgage helper or rental from day one.The upper level features 5 generously sized bedrooms, 3 full bathrooms, and a bonus room. The spa-style ensuite impresses with a freestanding tub, seamless glass shower with adjustable pressure, LED mirrors, champagne gold fixtures, and a walk-in closet. Large triple-pane windows, including on the staircase, flood the home with natural light while maximizing energy efficiency.On the main floor, the custom kitchen stuns with ceiling-height cabinetry, engineered stone seamless backsplash, KitchenAid double wall ovens, Samsung SmartHub fridge, under-cabinet lighting, and champagne gold hardware. The oversized island includes built-in garbage bins and a sleek gold soap dispenser. The open-concept living room is anchored by a full-tile fireplace wall, framed by wall-to-wall glass windows overlooking the backyard.Smart home integration allows you to control lighting, thermostat, garage door, appliances, speakers, and more from your phone. Additional upgrades include Sono speakers (4 total) with amp, 8-ft doors throughout, Lutron dimmable switches, full stair railings, pre-installed TV brackets, water softener, rough-in for AC, and a garage security camera.The legal suite offers stylish floating vanities, a modern L-shaped kitchen with extra cabinetry, 9-ft ceilings, and a separate laundry, making it ideal for extended family or immediate rental income.Located on a quiet crescent near bike paths, parks, shopping, and only 20 minutes to Cochrane and just over an hour to Banff, this home offers luxury, functionality, and unbeatable convenience, perfect for families, investors, or multigenerational living. (id:57557)
702, 1334 14 Avenue Sw
Calgary, Alberta
Welcome to Harcourt Estates in Calgary’s sought-after Beltline. This well-maintained 2-bedroom, 1.5-bathroom condo offers nearly 900 sqft of functional living space with a bright, open-concept layout connecting the kitchen, dining, and living areas. Large windows flood the space with natural light and offer sweeping downtown city views.Upon entry, you're welcomed by a light-filled living space, quality flooring, and a kitchen equipped with stainless steel appliances, ample counter space, and plenty of cabinet storage. The spacious primary bedroom includes a walk-in closet and a private ensuite. While the main bathroom features dual “His and Hers” sinks—a thoughtful touch for shared living and the second bedroom is versatile, ideal for guests, roommates, or a home office.Additional conveniences include in-unit laundry, an end-unit parking stall ideal for larger vehicles, a dedicated storage locker, and secure bike storage.Enjoy a highly walkable lifestyle with easy access to 17th Avenue, public transit, parks, grocery stores, and Calgary’s Bow River Pathway system.A solid opportunity for first-time buyers, downsizers, or investors seeking a low-maintenance property in a prime downtown location. (id:57557)
123 Center Street N
Sundre, Alberta
Amazing opportunity to take forward the development of a new subdivision in Sundre. This is a beautiful parcel that has been carefully planned and is fully subdivided, pending registration. This community is medium density residential (R2) and includes 56 lots. At ~$14,000 per lot this is incredible value! Sundre is a thriving town with a strong tourism industry, great amenities and unlimited growth potential! Don't miss this chance to take this plan forward. (id:57557)
4, 505 Railway Street W
Cochrane, Alberta
Prime Downtown Cochrane Commercial Condo Bays – For Sale Individually or Together! An exceptional opportunity for business owners and investors! These three modern commercial condo bays in the heart of Downtown Cochrane are available for purchase individually or as a package (see supplements for details). Prime Location – Situated on Railway Street, directly across from Cochrane Station, this high-visibility, walkable location is in a rapidly growing area, ensuring steady foot traffic and business exposure. Property Highlights: Three bays available – Ranging from 720 sq. ft., to 897 sq ft to 1,134 sq. ft. Perfect for owner-occupied businesses or investment rentals. Modern, well-maintained spaces – Minimal work needed to get up and running. High-demand commercial area – A fantastic long-term investment opportunity. Ample on-site parking & excellent accessibility. Whether you're looking to establish your own business or expand your investment portfolio, these versatile spaces offer incredible potential in one of Cochrane's most sought-after commercial districts. Can be sold with MLS A2193429 and MLS 2193254 (id:57557)
2815 41 Street Sw
Calgary, Alberta
2815 41 Street SW | Raised Bungalow Blends Classic Charm With Modern Upgrades, Nestled In The Highly Sought-After Community Of Glenbrook | Prime RCG 50' x 120' Lot | Situated On A Quiet Mature Street | Solid 1960's Home Featuring Bright Main Floor With Large Windows, Original Hardwood, Thoughtful Updates | Brand New Lower 2 Bedroom Suite ($140K Insurance Claim) With All City Permits | Front Private Entrance | A Smart Investment Property & Prime Land Redevelopment | Enjoy Your Huge West Exposed Private Backyard | Double Detached Garage & Extra Parking | No Interior Pictures Of Tenant Occupied Upper Main Floor | Situated In The Vibrant & Family-Friendly Neighborhood Of Glenbrook | Close To Top-Rated Schools, Parks, & The Shopping & Dining Hubs Along Richmond Road & Signal Hill/West Hills Shopping Centre | Easy Commute To Downtown | Glenbrook Is Renowned For Its Community Spirit & Convenient Amenities | Easy Access To The C-Train, Grocery Stores, & Local Shops | Quick Access to Stoney Trail & Sarcee Trail | This Home Offers The Perfect Combination Of Style, Function, & Location. (id:57557)
304, 195 Kincora Glen Road Nw
Calgary, Alberta
MOVE-IN READY! Check out this 4th Floor, 2 Bedroom Condo with the most spectacular view. This apartment has an open concept floor plan and neutral colours. The living room is an excellent place to entertain your family and friends. Kitchen has 4-appliances, granite countertops, loads of cupboard space and bar style seating. Cozy primary bedroom and secondary room are both east facing for morning sun and with a view. There is ensuite laundry for your convenience and one underground parking stall. The building is Professionally Managed. Don’t forget the beautiful balcony to relax after a long day. Close to Sage Hill Shopping District, transit, pathway systems, Kincora Soccer Fields, all major routes and so much more. Book your showing today! (id:57557)
470, 3223 83 Street Nw
Calgary, Alberta
Big Bright and Beautiful Newly Renovated Mobile home in friendly Greenwood Mobile Home Park. Renovation Included: new metal roof, flooring, New paint , light fixtures, switches and plugs, all new doors, New porch in front and deck at the back.Close to schools, parks, Ski, Stoney Trail, Highway 1, Children's hospital, Foothills Hospital and newly opened Farmer's Market. Public Transit as well as school bus available from the Park. (id:57557)
3, 6219 Centre Street Nw
Calgary, Alberta
Well-Established Meat Market Business for Sale!Long-running, family-operated fresh meat market offering both wholesale and retail services since 1998. Located in a high-traffic area with excellent exposure and situated right on a major bus route. Ample customer parking is available. Features include a walk-in cooler, multiple freezers, and convenient rear street access for easy loading and deliveries. Low lease rate makes this an ideal turnkey opportunity for entrepreneurs or established operators in the food industry. Strong community presence and loyal clientele—ready for new ownership! (id:57557)
224035 318 Avenue W
Rural Foothills County, Alberta
With over 8,500 sq. ft of heated, developed space (3000 sq ft main; 3800 sq. ft. lower; 1800 sq. ft of attached garages) and set on an exquisite 3.41 acre lot nestled within the idyllic Millarville Ridge community, this hillside bungalow is the epitome of refined living, offering spectacular panoramic views of MOUNTAIN RANGES, rolling foothills and valley. Custom-built with ICF from foundation to rafters, this property features concrete floors with in-floor heating throughout, as well as an impressive twin boiler and HRV system—just some of the specialized features you'll appreciate. The homes living space spans an impressive 6810 sq ft and is graced with European influence. Enter the home's spacious foyer where a double sided gas fireplace invites you into a delightful living room accented by panoramic windows. For the culinary enthusiast, the kitchen is fully equipped with stainless steel KitchenAid appliances, including a built-in combination microwave / wall oven as well as a JennAir gas stovetop. Enjoy a casual breakfast and morning coffee in the cozy breakfast nook and when hosting those big holiday feasts, you'll love gathering in the adjoining dining room where you'll find plenty of room to seat the whole family. The master suite stands as a private retreat with a custom crafted wardrobe and direct access to a sprawling south-facing deck. The luxurious 6 piece ensuite features double sinks and an inviting deep soaker tub, perfect for unwinding after a long day. A conveniently located main floor laundry/mud room provides direct outdoor access, ample storage and a powder room. Heading downstairs, the lower level boasts a massive family / rec room where the whole family can gather for movie night or a friendly game of pool. 3 large, bright bedrooms, one with garden door access to the patio, all deliver outstanding views. There is potential for this home to accommodate a MULTI GENERATIONS FAMILY with the addition of a kitchenette in the basement. An easy trans formation of a spare room that is already plumbed for a 3 piece bath support the conversion. Direct access from the double attached garage into the lower level offers easy and private access. Need an extra room for a gym or office? We have that too with a 20' x 29’ dedicated space away from the hustle and bustle of the home. The outdoor spaces are equally impressive. Expansive decks provide ideal venues for entertaining or relaxing. The landscaped grounds, detailed with faux stone patios and a fire pit, invite outdoor gatherings beneath star-filled skies. Lastly the home is complemented by an oversized, double attached garage with granite epoxy flooring plus two single attached garage spaces—ALL HEATED! A gated entrance and hard wired security system ensure added privacy and peace of mind. Please take a moment to view the SUPPLEMENTS for an extensive list that highlight the safety and ENERGY EFFICIENCIES that were top of mind while designing the home. **AERIAL VIDEO AVAILABLE TO VIEW IN IN MULTIMEDIA** (id:57557)
2505 14 Avenue Se
Calgary, Alberta
Charming semi-detached home in Calgary’s established neighborhood of Albert Park/Radisson Heights — perfect for investors, first time homebuyers, or owner-occupiers seeking a move-in ready property with room to personalize. With over 2,000 sq. ft. of developed living space, this four-bedroom, 3.5-bath layout balances immediate comfort and long-term value. The Main Level has a Spacious living room with large windows allowing natural light to flood in. Convenient half-bath and main-floor laundry make everyday routines effortless. Generous kitchen counter space to prepare home cooked meals for family and guests. A dedicated dining area adjacent to the kitchen keeps meals and gatherings flowing seamlessly. The second Level has two well sized rooms that share a 4pc bathroom, ample space for family, guests, or tenants. The primary suite boasts a walk-in closet, ample space and a private 3pc ensuite, an inviting retreat at day’s end. The basement comes complete with a large rec room perfect for a home office, media room or play area. It has a storage room, possible extra bedroom/office space and 4pc bathroom, all with in-floor heating and a separate walk-out entrance, perfect for rental or multi-generational living potential. It has a newer HWT (2020), washing machine & refrigerator (2022), main floor thermostat (2024) and torsion spring system conversion on garage door system (2025). Close to shopping, transit, schools, cafes, downtown, easy access to major roadways. Book your showing today! (id:57557)
39 Saddleridge Close Ne
Calgary, Alberta
Welcome to this exceptional two-storey home, ideally located in the heart of Saddleridge—one of Calgary’s most desirable communities.Saddleridge has become a hotspot for families, investors, and young buyers alike, thanks to its established schools, convenient access to public transit, and proximity to numerous amenities—all within walking distance.Tucked away on a quiet street just steps from a park, this property offers a family-friendly setting and over 1735.27 square feet of beautifully developed living space, including four bedrooms and three spacious living areas.The heart of the home is a timeless kitchen featuring quartz countertops, stainless steel appliances, ample cabinetry, a walk-in pantry, and an oversized island perfect for both cooking and entertaining. Adjacent to the kitchen, you’ll find a formal dining area and a cozy living room with a gas fireplace, creating a warm and welcoming atmosphere.The main floor also includes a convenient powder room and laundry area. Upstairs, the primary retreat boasts a four-piece ensuite and a walk-in closet, while two additional bedrooms, a four-piece bathroom, and a generous bonus room offer flexible living options for growing families.The fully finished basement adds even more versatility with a large recreation room, an additional bedroom, and a three-piece bathroom—ideal for guests or multi-generational living.Pride of ownership shines throughout this home, and the south-facing backyard with a large deck is perfect for summer evenings and entertaining.With easy access to shopping, the C-Train, the YMCA, and Calgary International Airport, Saddleridge is a vibrant, connected community—the perfect place to call home. (id:57557)
322136 8 Street E
Rural Foothills County, Alberta
European-inspired two-storey home offering over 4,200 sq ft of total living space, located just 1 MILE from OKOTOKS. This well-built property features gleaming hardwood floors, expansive windows, and beautiful MOUNTAIN VIEWS. The UPDATED KITCHEN includes a large fridge/freezer combo, double oven, island seating for two, a huge walk-in pantry, and a dedicated coffee station. A formal dining room connects seamlessly to the main living spaces. The living room features a wood-burning fireplace, and the main floor also includes a 3-season sunroom, a spacious family room, a flex room currently used as a home office, and a 3-piece bath.Upstairs you'll find all the bedrooms are oversized and a library with potential to convert into an additional bedroom. The lower level includes 929 sq ft, with garage access, ample storage, and a salon space ready for conversion. A second office downstairs would also suit a theatre room, fitness area, or hobby room.Outside, the landscaped yard includes mature trees, lush grassy areas suitable for a couple of horses, and manicured garden beds. A gazebo provides a quiet place to enjoy the outdoors. The large shed/outbuilding is divided into two functional spaces and also features power, ideal for equipment or workshop use. A long private driveway keeps the home set well back from the road for added privacy. This property offers generous living space, flexible-use rooms, and excellent potential for families, home businesses, or multigenerational living. (id:57557)
Vulcan County
Rural Vulcan County, Alberta
PRIMARY POWER LINES ARE GOING IN !!!! Here is your chance to bring your ideas and purchase your very own acreage lot. With the Grouped Country Residential zoning it will give you numerous options under the permitted and discretionary uses. There are very limited acreage lots available at this size and price. At just under 5 acres the possibilities are endless. For the naturalists these lots still contain untouched prairie wool grasses. The County of Vulcan has been a gem to deal with as well as the inspectors making the development process straightforward. Call your favorite agent today and lets discuss options!!! (id:57557)
402, 103 10 Avenue Nw
Calgary, Alberta
WOW, Have a look at this condo- Fully Renovated, Penthouse level, over 1340 sq ft, 2 Bedroom, 2 Bathrooms, Double Ensuites, 9-foot ceilings, open concept, in-suite laundry, slightly used & upgraded stainless steel appliances, including induction stove top, wine fridge, granite counters + sit-up island. This is a great opportunity, located in Crescent Heights NW, just up Centre St. Bridge, and a quick walk to Downtown, Chinatown, Centre St. restaurants, pubs, schools, shops and seconds from Transit. This 4-storey concrete building has just completed a $2,900,000 exterior renovation, including all new windows, exterior acrylic stucco, commercial roof, building envelope and cosmetic changes. The previous $80,000 Re-Assessment fee has ALREADY BEEN PAID by the current owner, so you will essentially be moving into a newly constructed condo, without the cost to you. This unit has also endured a $78,000 renovation to the interior, making this the nicest & largest unit in the complex. Walk-to-work location, concrete building, elevator, top floor, renovated, underground parking, and newly constructed envelope/exterior, at an aggressive price, make this the ultimate condo in the inner city to own. Work from home? Not in town much? AirBnB? Rental? Investment? Office? Perfect.... this is it. (id:57557)
103, 280 Shawville Way Se
Calgary, Alberta
Welcome to this beautifully renovated 2-bedroom, 2-bathroom ground-floor condo located in the desirable community of Shawnessy. This well-maintained unit features an open floor plan with spacious bedrooms and modern updates throughout. The kitchen shines with brand new quartz countertops, a brand-new electric stove, microwave hood fan, dishwasher, refrigerator, washer and dryer the newer luxury vinyl plank flooring adds both style and durability. Enjoy the convenience of utilities included in the condo fees except electricity , as well as a titled underground heated parking stall. Situated directly across from the Somerset-Bridlewood LRT Station, commuting is a breeze. The building also backs onto several shopping plazas with Walmart, Co-op, and numerous restaurants just steps away. Nearby amenities include the YMCA, public library, and local schools, with easy access to Macleod Trail and Stoney Trail. Whether you're a first-time buyer, downsizer, or investor, this move-in-ready condo offers unbeatable value in a prime location. (id:57557)
1708, 211 13 Avenue Se
Calgary, Alberta
Welcome to the epitome of an urban lifestyle! This fantastic unit sits on the 17th floor of a dynamic condo building with concierge service. As you walk into this home you are met with a stunning open concept with an open kitchen boasting quartz counters, a lovely backsplash and stainless steel appliances. The living space has a tile floor throughout to showcase your design aesthetic. With large remarkable windows your home will be flooded with natural light year round with a balcony where you can relax and overlook Victoria Park and the Stampede grounds. The spacious primary bedroom hosts a walk-through closet and ensuite making it your very own oasis to unwind into after a long day's work. Additionally, this home offers a second bedroom and second bathroom for guest and office or hobby space, making this the perfect home to enjoy all your personal eccentricities while embracing visits from friends and family. This condo comes with a large, titled parking stall right across from the elevator access as well as a storage locker for all of life’s extra things. To top it all off, this building hosts a common gym space for you to take care of your health and wellness to allow you to continue living life to the fullest and embracing all of life’s adventures. Welcome to the perfect home for you to embrace your urban lifestyle while having all the luxuries of a carefree life. (id:57557)
107 40 Avenue Ne
Calgary, Alberta
HOUSE BEING SOLD "AS IS WHERE IS" , land value. Located in mature community of Highland park, this corner lot is zoned as M-H1, multi-residential with main floor commercial development, allowing up to a maximum of 8 stories( 26 m) in height, and would offer stunning views, including of downtown. This location is considered a traffic collector/corner lot ( TRC/CRL) in City property details, and is next to location of future GREEN LINE LRT. Multiple buses including bus to AIRPORT are close by. Strategically located to local landmarks, shopping, schools, playgrounds, restaurants, and more residential and commercial amenities, as well as easy access to City downtown core. INVESTORS/BUILDERS/DEVELOPERS, don't miss out on this fantastic opportunity. ( Neighboring property at 4019, could be available for land assembly, 50' x 120' M-H1 creating 110 x 120 foot lot. Asking price 1.25 million) (id:57557)
265, 269, 273 Walcrest Way Se
Calgary, Alberta
Exceptionally rare opportunity to purchase 3 consecutive lots totaling 6 units with secured CMHC MLI Select already in place! These turnkey homes with legal suites in each offer 7 years of remaining warranty through Alberta New Home Warranty, monthly cashflow and remaining 6 months of free professional property management. Upper units come fully self contained with 3 bedrooms, 2.5 bathrooms, full laundry, family room and an additional bonus room. Gourmet kitchens offer ceiling height soft close cabinetry, stone countertops and gas ranges. Off the kitchen you will find a large dining room and half bath and mudroom. Full sized laundry located on the top floors along with large primary bedroom with coffer ceiling, large walk-in closets and beautiful ensuites. Additional 2 bedrooms, full bathroom and large bonus room completed the functional upper levels. Lower-level units offer 1-bedroom legal basement suites with 9-foot ceilings, oversized windows and the same upgraded finishes throughout. Each lot comes with its own 2 car detached garage. Located in the established SW community of Walden, steps from parks, transit and ample amenities. This unique multifamily opportunity offering gross rental income of $12,200 monthly and is an established running true turnkey opportunity. (id:57557)
1321 Bayview Point Sw
Airdrie, Alberta
FRONTING A SOCCER FIELD | DOUBLE ATTACHED GARAGE | EACH BEDROOM WITH WALK-IN CLOSET | BONUS ROOM WITH EXTRA WINDOWS | OVER $40K IN BUILDER UPGRADES | NO HOA | FUTURE SCHOOL SITE ACROSS. Welcome to This Stunning Single-Family Home With a Double Car Garage, Located in the Highly Sought-After Community of Bayview in Airdrie!This Spacious 3-Bedroom, 3-Bathroom Home Is Perfect for Families, With Each Bedroom Offering Its Own Walk-In Closet for Ultimate Convenience.The Main Floor Welcomes You With a Grand Entryway Leading to a Double Attached Garage, a 2-Piece Powder Room, and a Practical Walk-In Pantry. The Chef’s Kitchen Impresses With Extended Ceiling-Height Cabinetry, Brass Fixtures, a Built-In Microwave, Gas Range, and Premium Stainless Steel Appliances—All Laid Out in a Smart, Functional Design.The Open-Concept Living Space Includes a Cozy Fireplace Upgrade, a Spacious Dining Area, and a Bright Living Room, Perfect for Both Entertaining and Everyday Family Life.Upstairs, Enjoy a Large Bonus Room Filled With Natural Light Thanks to Extra Windows, Upgraded Wood Railings, and Three Generously Sized Bedrooms. The Primary Retreat Boasts a 5-Piece Ensuite With a Standing Shower and Deep Soaker Tub, While the Secondary 4-Piece Bathroom Serves the Additional Bedrooms.You’ll Also Love the Upgraded Laundry Room With a High-End Washer and Dryer and Plenty of Built-In Shelving for Extra Storage and Organization. The Basement Is Unfinished, Providing a Blank Canvas to Create Additional Living Space, a Home Gym, Theatre Room, or Whatever Best Suits Your Family’s Needs.Situated on a Traditional Lot, This Home Faces a Soccer Field and the Future Site of a School—a Perfect Setting for Families With Young Children.The Community of Bayview Is Known for Its Family-Oriented Atmosphere, Scenic Canals, Charming Cul-De-Sacs, and Over 100 KM of Interconnected Paved Pathways. Residents Enjoy Seasonal Outdoor Activities, Including Family Movie Nights in the Park—All With No HOA Fees. Conveniently Located Just 2 Minutes From Yankee Boulevard and 1 Minute From 24th Street, Both Offering a 15-Minute Drive to Calgary, 20 Minutes to the Calgary International Airport, and Only 35 Minutes to Downtown, You're also just steps away from Airdrie Transit, offering convenient service to every corner of the city, plus direct commuter routes to Downtown Calgary. Bayview Offers Unbeatable Access to Genesis Place, Bayside Plaza, Costco, CrossIron Mills, and More. Built by Genesis Builders with over $40K in premium upgrades, this move-in-ready home blends quality, comfort, and convenience in one of Airdrie’s top communities. (id:57557)
1904 48 Avenue Sw
Calgary, Alberta
Luxury pre-sale opportunity on one of Altadore’s most sought-after streets! Right side is sold, last unit remaining. This is your chance to own a brand-new home with the ability to personalize some finishes to your taste. Built by Jerry Homes, and thoughtfully designed with a unique and functional floor plan, this home features a spacious foyer, soaring 10-foot ceilings on the main level, a dining area with custom wood paneling, and a stunning kitchen with a massive 12-foot island and high end built-in appliances, gold accents, and quartz countertops with under-cabinet lighting. The home showcases exceptional craftsmanship including a great room with a custom multi-tier gas fireplace and a mudroom with lots of storage. Upstairs, 9-foot ceilings frame a lavish primary suite with a 5-piece spa-inspired ensuite featuring in-floor heating, a steam shower, and two large walk-in closets, along with two additional bedrooms, a 3-piece bath, and a full laundry room. The fully developed basement offers in-floor heat rough-in, a spacious rec room, wet bar, fourth bedroom, 3-piece bath, and a flexible office or gym space. Additional features include A/C rough-in, built-in ceiling speakers, an alarm system, exterior 360° camera rough-ins, and options for further upgrades. Ideally located near top schools, parks, and the trendy shops and restaurants of Marda Loop, this home offers quiet luxury with unbeatable convenience. Please note that the photos are examples of previous work. Some features shown have been upgraded and can be included in this build at an additional cost, Call today to view this property! (id:57557)
37 Lancaster Drive
Claresholm, Alberta
INDUSTRIAL/COMMERCIAL/HOBBY AVIATION LOTS right next to the Airport TAXIWAY located at the CLARESHOLM AIRPORT. The Airport is serviced by a 900-METER MAIN RUNWAY (with lighting) and 900-METER CROSS-STRIP runway. 40 flights daily, currently a REGISTERED AERODOME. Over $2 MILLION OF RECENT INVESTMENTS have been made to the airport incl: NEW ASPHALT TOPCOAT recently applied to MAIN RUNWAY, new LIGHTING, TIE-DOWN area, EMERGENCY CROSS STRIP, drainage improvements & more! All LOTS SERVICED TO THE PROPERTY LINE, and the developer would be responsible for all utility connections & construction of access to the municipal road and taxiway. The 0.25 of an ACRE lot is BIG enough to add your HANGAR or COMMERCIAL BAY as long as it has an aircraft hangar door located on the taxiway side of the structure. A restrictive covenant outlining the architectural requirements and land uses is attached to the title of the lands (see supplements). Vendor prepared to hold lot for 6 months with a $5000 deposit while you request approval for building commitments WITH a FIRM SALE. Once POSSESSION is finalized, the developer must build within a 2-year period. PURCHASER to pave onto taxiway. The MD of Willow Creek has among the LOWEST TAX RATES IN SOUTHERN ALBERTA and property taxes are dependent upon the size of the structure and amenities. NO AIRPORT USER FEES = NO BRAINER!! The airport is located only MINUTES from CLARESHOLM and is located conveniently an HOUR SOUTH OF CALGARY or 45 mins FROM LETHBRIDGE. LOT SIZE is 100 X 107 feet. The GST will be applicable on the Sale Price. This investment offers GREAT Value & TONS of potential for FUTURE EXPANSION. Please call your AGENT for an INFORMATION PACKAGE & see supplements for more info. (id:57557)
23 Dunkelman Drive
Georgina, Ontario
Where Luxury Meets Lake Life. Nestled In The Exclusive Lakeside Community Of Balfour Beach, This Incredible Property Offers Unobstructed Lakefront Views, Access To A Private Park, Sandy Beach, And Marina, And The Ease Of Community-Maintained Landscaping Making Every Day Feel Like A Getaway. Step Inside This Beautifully Custom-Crafted Raised-Bungalow, Built In 2020, Offering Over 1600 Sq Ft On The Main Floor With Soaring Cathedral Ceilings, Engineered Laminate Floors, A Stunning Gas Fireplace, And A Spacious Open-Concept Layout Designed For Effortless Living And Entertaining. The Custom Kitchen Is A True Showstopper With A Large Centre Island, Quartz Counters, Pantry And Thoughtful Finishes Throughout. With 3+1 Bedrooms And Four Bathrooms, Theres Plenty Of Space For Both Family And Guests. Downstairs, The Lower Level Is Mostly Finished And Ready For Your Personal Touches Ideal For A Recreation Room, Additional Living Space, Or Guest Suite. Radiant In-Floor Heating Runs Throughout The Basement And Continues Into The Extra-Wide, Drive-Thru Two-Car Garage. Outside, A 40 Ft X 8 Ft Covered Front Porch Offers The Perfect Spot To Take In The Breathtaking Sunsets, While The Large Breezeway And Expansive Yard Add Even More Room To Relax Or Entertain. Just 10 Minutes From Highway 404 And Close To All Amenities, This Is Where Staycations Become Your Everyday Norm With Views Youll Never Want To Leave. (id:57557)
133, 1 Crystal Green Lane
Okotoks, Alberta
Beautifully maintained & move-in ready, this bright main floor unit offers 2 spacious bedrooms (each with its own ensuite) for the perfect blend of comfort & privacy. Pride of ownership shines throughout, with fresh paint, newer carpet, & thoughtful features including under-cabinet lighting, in-suite laundry, plus gas line for your BBQ on your private balcony. Enjoy abundant natural light from the large west facing windows & take advantage of 2 parking stalls-1 titled underground with extra storage & 1 assigned surface stall. Located in the desirable Penncross complex, residents enjoy exceptional amenities including a fitness centre, library/reading room, social/games room, putting greens, & an outdoor BBQ/gazebo area. Your condo fees also include HOA fees, giving you year round access to the lake & clubhouse. This home truly offers the best of lifestyle & convenience-don’t miss your opportunity to live in this well-loved & amenity rich community! (id:57557)
506, 3204 Rideau Place Sw
Calgary, Alberta
Live every day with breathtaking million-dollar views. Located in one of Calgary’s best neighbourhoods, this gorgeous END UNIT and DOUBLE SUITE is a rare opportunity situated in Renfrew House at sought after Rideau Towers. This immaculate and extremely well cared for home offers sixty feet of stunning unobstructed city, river valley and mountain views. Designed and once owned by sought after Interior Designer Douglas Cridland, this home is timeless, refined, and sophisticated. Offering almost 1650 sq.ft, this thoughtful floorplan provides an elegant and private foyer and leads you to an a bright and open spacious living area perfect for entertaining and spending time with family and friends while taking in the incredible views.Just off the dining area are beautiful sliding glass doors leading to a cozy family room with gorgeous skyline views to the east, custom built-in cabinetry, automated blinds and an integrated sound system. The timeless kitchen is truly a chef’s delight. It features limestone floors, european high gloss cabinets with endless storage, granite counters, induction cook top, double wall ovens and a Asko dishwasher. Wake up every morning to breath taking views of Calgary’s gorgeous skyline. The large bedroom features custom built-ins and a huge walk-in closet offering fantastic storage. The luxurious ensuite has double vanities with great storage, granite counter tops, a steam shower and Kohler soaker tub. Additional features include insuite laundry with a Asko washer and dryer, automated blinds and freshly painted throughout. Rideau Towers is cherished by Calgarians for its prize location on 13 acres of mature trees and greenery safely tucked away but still within walking distance to Mission restaurants and shops. The outdoor pool offers a gathering spot in the summer and the walking trails are a wonderful way to stay active throughout the seasons. This suite also comes with two underground assigned parking stalls and a double storage u nit. Come and see how perfect the lock and go lifestyle can be! (id:57557)
218 Edith Road Nw
Calgary, Alberta
Welcome to this exceptional 2024-built home in NW Calgary, a perfect blend of modern elegance and functional design. This 3-bedroom, 2.5-bathroom home is packed with high-end upgrades and thoughtful details, making it one of the finest and most functional homes you’ll come across. From the moment you arrive, the striking front elevation sets the stage for what’s inside. Step into a huge and wide living area, a rare find in today’s homes, offering ample space for relaxation and entertainment. The designated dining area adds to the home’s practicality, providing the perfect setting for family meals and cherished moments. The heart of the home—the Gourmet kitchen—has been meticulously designed with upgraded Glossy cabinetry featuring gold handles, sleek quartz countertops throughout, and a stylish backsplash that enhances the modern aesthetic. Every element has been carefully chosen, from the chimney range hood fan that elevates the space to the built-in microwave and double-door refrigerator, ensuring both luxury and convenience. The kitchen peninsula offers additional workspace and seating, while the soap dispenser adds a touch of thoughtful functionality.The master suite is a true retreat, featuring a standing shower ensuite with premium finishes, while the additional bathrooms continue the theme of contemporary luxury. The laundry area has been upgraded with designer tiles and additional storage, providing both style and efficiency. Built with comfort in mind, the home features double-pane windows, ensuring energy efficiency and year-round coziness.Adding to its future potential, the home comes with an unfinished basement, complete with a side entrance, Great ceiling height and rough-in plumbing, offering endless possibilities for customization. The house comes with a gravel parking pad at the back. This home is truly a rare gem, offering a perfect balance of modern luxury, thoughtful upgrades, and long-term potential. Don’t miss out—contact us today to learn mo re and schedule your private viewing! (id:57557)
7119 Huntercrest Road Nw
Calgary, Alberta
INVESTORS ALERT, HERE IS YOUR DREAM HOUSE- LIVE UP AND RENT DOWComplete renovation for the whole house, over 2300 sqft living space. It features a prime location walking distance to nearby schools (Huntington Hills school, Sir John A Macdonald school, John G Diefenbaker high school), transit, and shopping (5 mins drive to superstore and Safeway) and just minutes to Nose Hill Park and major thoroughfares. The main level with 1200 sqft offers a spacious living and dining area filled with natural light from the large front window, as well as a kitchen overlooking the backyard. The primary bedroom opens onto the rear sunroom – offering tons of natural light, you can sit and enjoy rest of your day. Two additional bedrooms and a full bathroom complete the main level. Downstairs you will find large living space with open kitchen waiting for your design. 2 additional large bedrooms and one full bathroom, separate laundry and storage room are also located on this level. Outside you will find the fully fenced yard with mature trees and perennials, big apple tree harvest in the summer as well as a double detached garage with custom attached greenhouse, and garden shed. Parking will never be an issue with an additional front driveway andcarport at the front of the house, good for people to park their commercial vehicle. Additional features include: new paint for the house, stairway, fence (front and back), no poly B, replaced with PEX, build in Microwave and oven, wall mount pot filler faucet, cooktop, new light through the house and ceiling pot light, new vinyl floor, heated sunroom, new power vent efficiency hot water tank, new stainlesssteel appliances, new washer and dryer on the main floor and new double garage door. This home has everything you need, do not miss it – book your viewing today! (id:57557)
717, 8505 Broadcast Avenue Sw
Calgary, Alberta
Proudly presenting Suite 717, the most coveted West facing corner penthouse in the prestigious Gateway buildings. This extraordinary home offers stunning panoramic mountain views, impeccable custom upgrades, and a lifestyle of sophistication and comfort. Thoughtfully designed, the home features electric blackout blinds on all windows, a high-end security system with burglar-proof locks, and a versatile main floor with a custom Murphy bed, built-in office, two separate office spaces, refined window treatments, a customized laundry room, and comfort-raised toilets. The gourmet kitchen is a true showpiece, boasting a single bowl sink, garburator, oversized globe pendant lights, dimmable lighting, and upgraded pull out waste bins. Additional luxuries include two premium parking stalls near the elevator, two storage lockers, accessibility features throughout, and a bonus spacious storage area under the stairs. Gateway’s building amenities are just as impressive: air conditioning, chevron flooring, quartz countertops, LED square pot lights, solid core doors, soft close drawers, and a gas line on the patio. Built in 2019 with concrete construction and exceptional soundproofing, this boutique style building is unlike anything else in the city. Residents enjoy access to a rooftop patio, stylish residents' lounge, concierge service, visitor parking, EV chargers, and secure bike storage. Located steps from UNA Pizza, Deville Coffee, F45 Gym, Hankki, YYC Cycle, and more, with quick access to Old Banff Coach Road, Stoney Trail, and nearby mountain escapes. The growing West District will soon offer over 1 million square feet of retail and commercial space, designed for a walkable lifestyle with 20-ft sidewalks and bike paths. Just 15 minutes from downtown, 5 minutes to Winsport, and 60 minutes to the Rockies, Suite 717 offers unmatched urban convenience with a breathtaking natural backdrop. Book your showing today! (id:57557)




