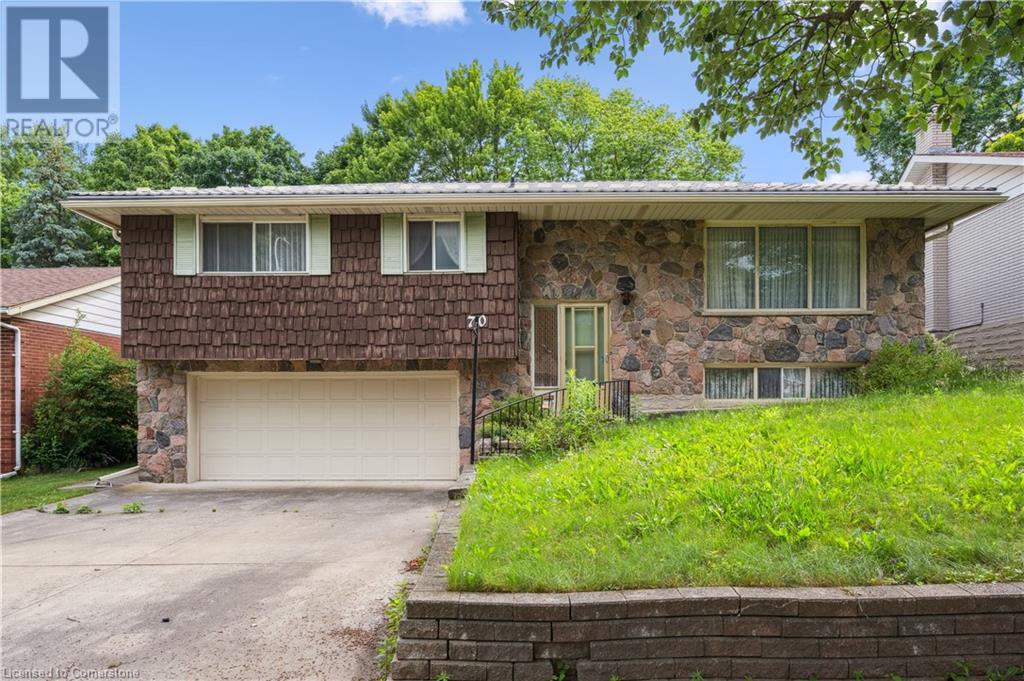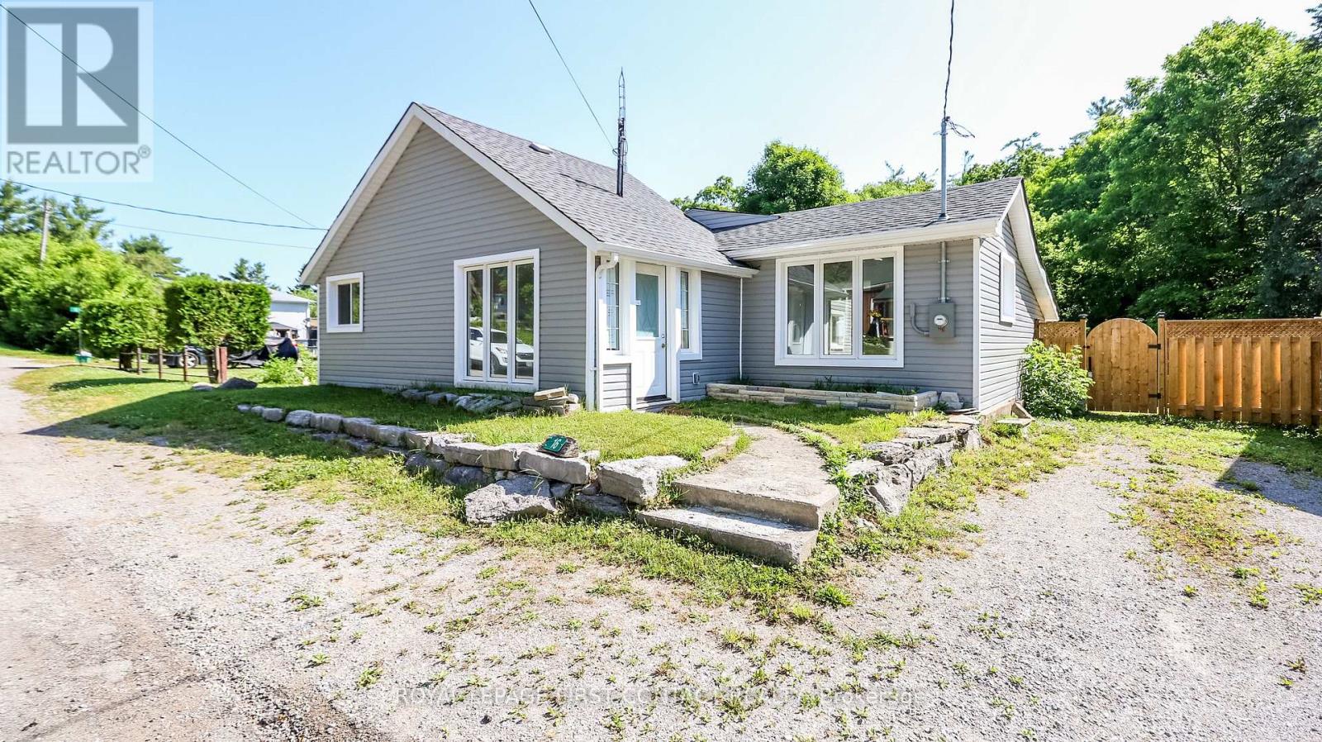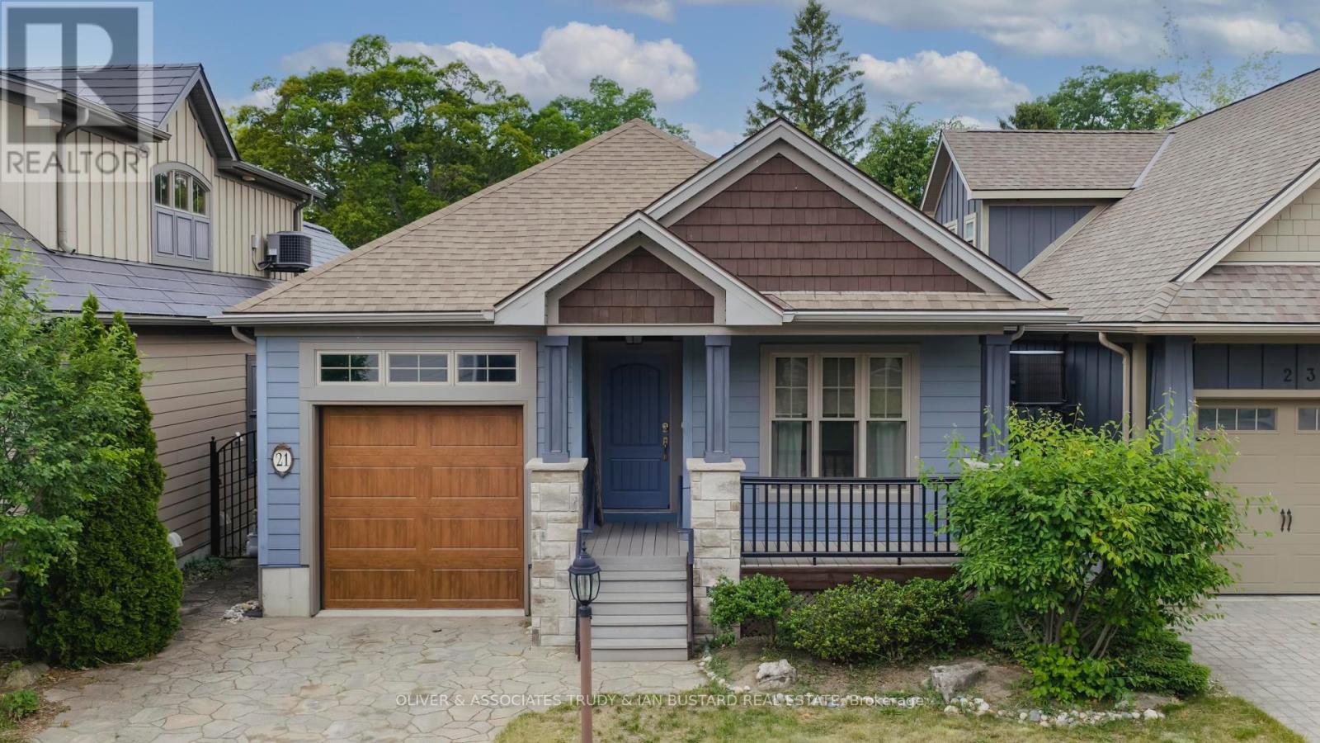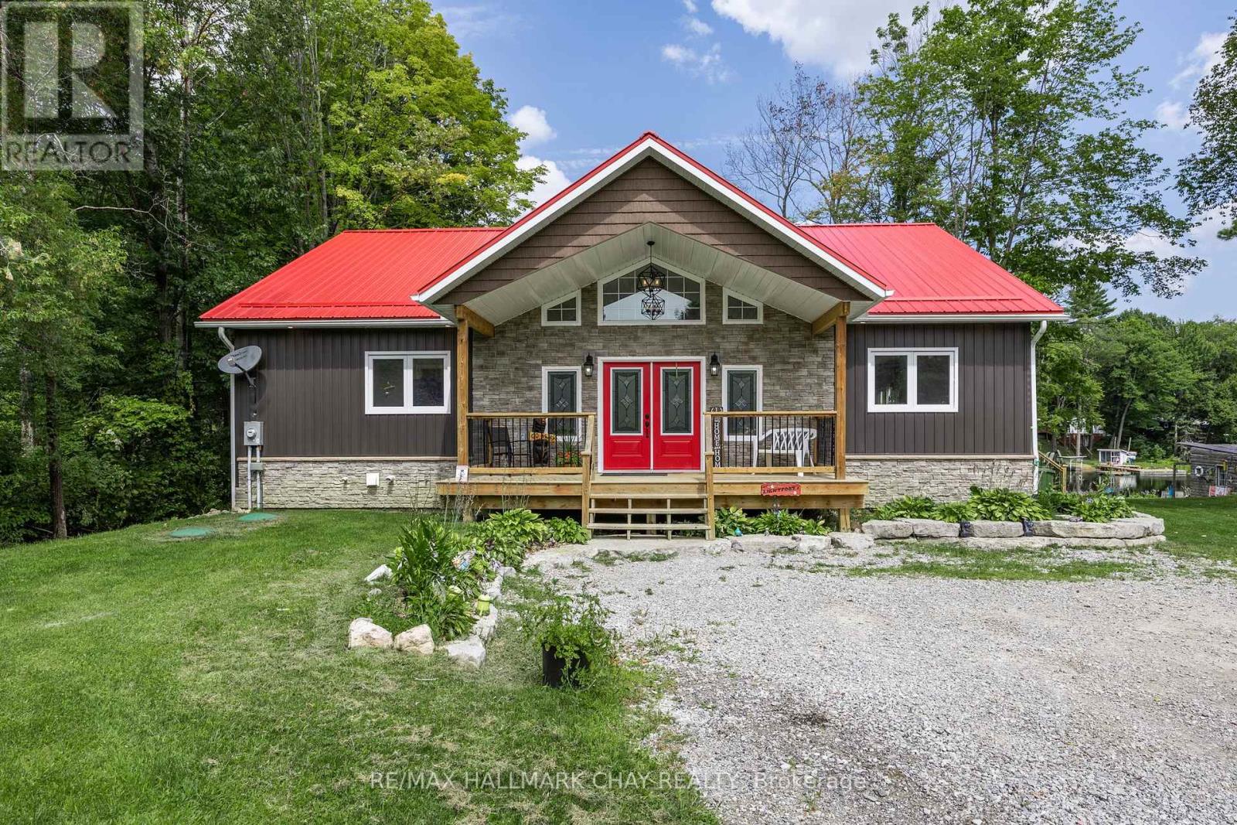4680 202 Street
Langley, British Columbia
CAR LOVERS PARADISE! Dreaming of hosting those summer backyard BBQ's with your friends & family while working on, detailing, or just admiring your favourite ride in your fully insulated and heated DREAM SHOP (23'4 x 25'2) with 2 hook-ups of 220amp! Take a dip in the pool and BBQ on your covered patio all year long! The home was renovated top to bottom about 10 yrs ago (redrywalled, painted, crown mouldings, flooring, kitchen, bathrooms, electrical, plumbing, built-in sound system & built-in vacuum. All lighting upgrades throughout the home, gardens and shop, newer windows, new hot water tank, newer furnace, insulation upgrade, new pool filter, newer liner (4 yrs), all newer double glazed windows, leaf guard system & more! CHECK OUT THE VIDEO TOUR! (id:57557)
150 Mathesons Cove Road
Pugwash, Nova Scotia
This isnt just a cottage its a place with soul. The story began with two families that decided to vacation together in the 90's and over the years raised 3 children . Those two families grew into three, and then the community expanded beyond that friends, neighbours, and guests who also became part of the story. Tradition was started with an annual Bocce beach tournament at the sandbar, with the whole lane joining in. Potlucks were shared, drinks were poured, laughter echoed off the deck, and memories were made around the BBQ. This cottage is special, you will feel it in the wood of the deck, in the kitchen that fed many, and in the sunset views that never got old. Some of the features include new metal roof, huge kitchen and island, drilled well and septic, 2 bedrooms on main, loft upstairs, updated bath with laundry added, sun porch, one wood stove WETT certified, wheelchair accessible with wrap around huge deck. As well extensive work was done on the shoreline completed in last year. All contents remain except for personal items to be removed on close. The sellers sincerely hope the next owners experience the same joy and fun with their family and friends, and especially come to love the stunning view, the colors of the sunset, and the way it hints at the weather to come on the Gulf Shore. With the quaint village of Pugwash and all its conveniences just 5 minutes away, this property is a must view for your family. Book your viewing today. (id:57557)
6701 15 Avenue
Edson, Alberta
Experience the perfect blend of tranquility and convenience with this beautiful property! You will love the privacy of your own space while being just moments away from town amenities. Enjoy your morning coffee with a breathtaking mountain view, and unwind in the hot tub under the stars at night. Say goodbye to long drives and embrace a lifestyle of comfort and ease.It's the best of both worlds with this beautifully landscaped 7.26 acre property located within the Town of Edson. This exceptional acreage features a well built bungalow with a full basement and an attached heated garage, plus a large detached heated 36’ x 28’ shop with two overhead doors, a hoist, and a 30-amp RV plug at the back.Step inside to find a spacious home featuring a well laid out kitchen with granite countertops, stainless steel appliances, and direct access to the outdoor fire pit area. The expansive great room boasts vaulted ceilings and is perfect for relaxing or hosting friends and family. The primary bedroom is a true retreat with vaulted ceilings, a nice 4-piece ensuite, a large walk-in closet, and those same incredible mountain views with no visible neighbors for added privacy. Bonus shelving, washer, sink in garage that are ideal for laundering workwear and outside clothing.Some of the additional highlights include: In-floor heating in the basement (also RI ensuite upstairs), plus separate thermostats for the garage and shop, fully fenced perimeter with Paige Wire, fenced dog run that was used as a chicken coop (can be again with Town approval), plus two sea-cans included for extra storage. You will appreciate the high speed Telus Fibre Optic Internet and having your own drilled water well and septic system with back up alarm.Outdoor features enhance this one of a kind acreage, including a greenhouse, garden with underground water lines, large storage shed with 0-turn riding lawn mower, small outdoor skating rink, and bike track. There’s also a massive cleared parking area that is an ideal spot for a huge future shop. This property has never had water issues and offers a peaceful lifestyle in Edson, with great neighbors and an unbeatable location. (id:57557)
70 Champlain Crescent
Kitchener, Ontario
Welcome to 70 Champlain Crescent, Located on a quiet street backing onto parkland and greenspace. This home is situated on a generous lot in the family-friendly Heritage Park Neighbourhood of East Kitchener, A great opportunity for investors or developers - This property offers plenty of potential. TLC is needed; it could be transformed into a beautiful family home or an income-generating investment. The home is being sold by the Estate Trustee and is offered as is, where is. Enjoy the convenience of being within walking distance to schools, parks, a community centre with a pool and library, shopping, banks, grocery stores, and public transport. (id:57557)
16 Lime Street
Kawartha Lakes, Ontario
Welcome to this renovated cute as a button 3 bedroom home in the quaint town of Coboconk! Close to the main street to grab all your necessities!.....plus there are so many lakes and rivers around! The large foyer leads into the open concept living room with modern wood accents and electric fireplace, beautiful kitchen plus a dining room area with patio doors that lead to your deck and large backyard! The primary bedroom includes its own ensuite, plus there are two other bedrooms and another 3 piece bathroom. The laundry/utility room also adds extra storage! The large backyard has a 10x6 Shed and a 10x12 outbuilding that could be used for many different uses! All you have to do is move in! (id:57557)
4067 Canby Street
Lincoln, Ontario
Welcome to 4067 Canby St, an Incredibly built townhome by Cachet Homes, just 5 years old! This Freehold townhome is located in Stunning Beamsville, just steps from everything you need including restaurants, shopping and Wineries Galore!! Offering a spacious layout this 3 Bedroom, 4 Bathroom home has beautiful Hardwood and Tile throughout the main floor. With a Separate Dining Room, as well as a beautiful Breakfast Bar, and Backyard/Deck Walk-out, this Open Concept Main floor is sure to delight! The upper floor features a Massive Primary Bedroom, with a walk-in closet with a custom closet-organizer and an Enormous 4-piece Ensuite Bathroom featuring a separate soaker tub, and shower; the rest of the second level is finished with 2 other beautiful bedrooms and another 4-Piece bathroom, and each Bedroom is finished with a Custom Feature Wall! The basement has been recently finished with Vinyl Flooring, a Gorgeous 2-piece Bathroom, and a Phenomenal Finished Laundry Room. With this Basement Floorplan, there is plenty of room for working out and a Family Room area! All RSA. (id:57557)
21 Wondergrove Court
Lambton Shores, Ontario
Custom-built by renowned Oke Woodsmith, this 1,925 sq ft on two levels, dream home is located in a quiet, private enclave in downtown Grand Bend, just steps from the beach. Boasting top-tier finishes including granite, skylights, and a flagstone patio with roughed-in wet bar and in-floor heating in lower level. The home offers open-concept living at its finest. Main-floor features a primary bedroom with walk-in closet, cheater ensuite, plus a second bedroom/den and laundry. The lower level includes a spacious family room, two more bedrooms, and a full bath. The private outdoor space includes a 5 person hot tub. The patio is perfect for entertaining. 2 parking spaces, garage and driveway plus 1 guest parking pass for guest lot steps away. Enjoy carefree living with low monthly condo fees of $131.50. A rare offering in a highly desirable area. (id:57557)
7544 Highway 35
Kawartha Lakes, Ontario
Discover the charm of 7544 Hwy 35, an in-town riverfront paradise featuring 4 bedrooms, 2+1 bathrooms, and an array of exquisite amenities. Boasting an open concept layout with vaulted ceilings, dream kitchen and a cozy fireplace, this home invites warmth and sunlight. Enjoy multiple walkouts, a walkout basement with 9' ceiling, and a covered porch overlooking the waterfront, perfect for serene mornings. Whether it's the modern design or the tranquil surroundings, this property promises a lifestyle of peace and elegance. Don't miss out on this unique opportunity! (id:57557)
101 - 1370 Costigan Road
Milton, Ontario
Be Ready to Enjoy the Serenity & Breathtaking views of Costigan Pond, Walking Trail from your Living Room/Bedrooms /Kitchen/Covered Terrace in this Immaculate Executive Unit on Main Level with 787 Sq ft interior functional space, 60 sq ft covered terrace, and open shared fenced yard, Featuring Finest Indoor & Outdoor Living! Welcoming Lobby with green space views will lead you to the unit & glimpse of the green space from the foyer itself will fetch you to the living room & modern kitchen without missing BRAND NEW natural finish laminate flooring and complete the mesmerizing journey by stepping out to the covered patio. Wake up to the bird songs or wind down your busy day to the pond and green space view from every room. Recently updated Bathrooms, new dishwasher, neutral paint and lighting, this unit is ready for the New Owners. 2 Parking ( 1 underground &1 surface ) and a locker for enhanced convenience. Live in this family-friendly Clark Neighbourhood known for walking distance to schools with good ratings, trails, parks, sports fields, Milton transit bus stop outside the complex, 5-minute walk to the GO Bus Stop. Condo Fee includes Water, Building Insurance & Common elements maintenance. (id:57557)
505 - 55 Speers Road
Oakville, Ontario
Luxurious 2 Bedroom South Lakeview Condo In Kerr Village The Heart Of Oakville, Resort Like Amenities Including Indoor Pool, Sauna, Rooftop Terrace, Yoga Studio Private Dining Room, Party Room, Pet Grooming Room, Concierge And Even More! Enjoy Lake And City Views From The Massive 290 Sqft Wrap-Around Balcony With Walkouts From The Master Bedroom, Family Room And Additional Bedroom. Stunning Sunsets Over The Lake You Will Never Tire Of.Bright, Spacious Corner Unit 9Ft Ceilings,~790 Sq.Ft As/Builder Flr Pln! Modern Appliances, Ensuite Laundry, 2 Balconies, 1 Storage Locker & 1 Underground Parking P2 Included. Steps From Grocery, Walking Distance To Oakville GO Station, Public Transit, Easy Access To Hwys. No Smoking No Pets(Preferred).Unit To Be Professionally Cleaned! (id:57557)
9 South Raven Close
Rural Clearwater County, Alberta
CHARMING COUNTRY LIVING! Cedar Home on 1.07 acres. Tucked away in a peaceful rural cul-de-sac, this storybook 1.5-story cedar cabin rests on a stunningly treed 1.07-acre lot. Offering three bedrooms and two full bathrooms, this warm and welcoming home perfectly blends rustic charm with practical comfort. Inside, you’ll find soaring vaulted wood ceilings with exposed beams, enhancing the spacious open-concept living area. A dramatic stone chimney rises the full two stories, anchoring the wood stove and creating a cozy focal point. Sunlight pours through large windows, framing gorgeous views of the wraparound deck and beautifully landscaped yard. The kitchen is a compact and functional U-shape with freshly painted cabinets that add a cheerful touch. The living room features newly updated flooring, while main floor laundry adds everyday convenience. Upstairs, the vaulted master bedroom offers a serene escape With a three-piece suit, including a clawfoot tub and pedestal sink. Step out the sliding doors onto the morning balcony and enjoy your coffee before you head downstairs You will enjoy the loft area overlooking the front room, A perfect place to have your library or office or a nice little sitting area and it adds architectural interest and flexible space. The grounds are absolutely enchanting, with mature pine and spruce trees, flowering shrubs, and a thoughtfully maintained yard. A charming little wood shed adds rustic flair, and the circular driveway provides easy access for vehicles and guests alike. The 15’ x 28’ barn-style garage includes a loft area and a quaint upper deck—perfect for relaxing, hobbies, or additional storage. Built in 1985, the cabin carries just the right amount of vintage personality—well-loved and cute as a button. Whether you’re looking for a peaceful retreat or a full-time home with soul, this property is a true gem.?? Don’t miss your chance to own this slice of paradise. Schedule your showing today! (id:57557)
64 Atwood Avenue
Halton Hills, Ontario
Mrs Super Clean Lives Here. Nearly 1900sf of Above Grade Luxury Living.. This Is The Most Stunning Townhome In GTA!! No Houses Behind!! Monster Lot, Gorgeous Low Maint Perennial Gardens! Super Clean, Super Bright! Totally Renoed, And Upgraded, A Real Show Stopper!!! Rare Full Double Car Garage, With Handy Walk In To Basement. Huge Updated Kitchen, S/S Appliances, 2 Eating Areas. Walk-Out To Large Deck, Overlooking Stunning Fully Fenced Yard.Large Bright Master Has Gorgeous Brand New Ensuite Bath With Corner Tub & Sep Shower ..Large Skylight In 2nd Floor Landing With Added Sunshine!!!! Huge Living Room Has Beautiful High End Buit-Ins. Roof 2017, Furnace 2019, Dishwasher 2016 Water-Softener 2020..This One Is An Absolute MUST SEE...Shows 12 Out Of 10 (id:57557)















