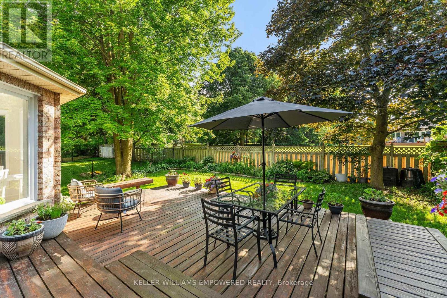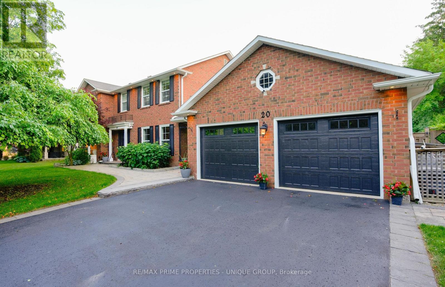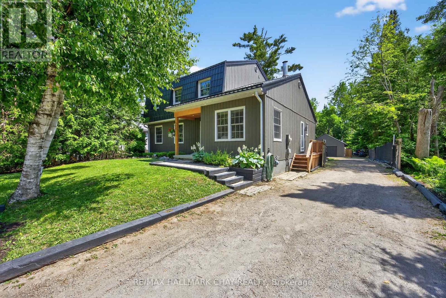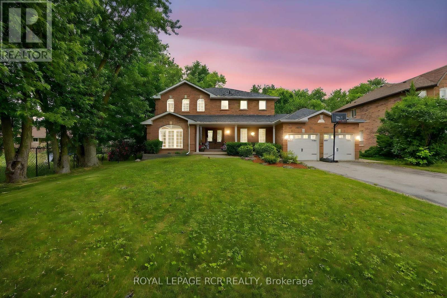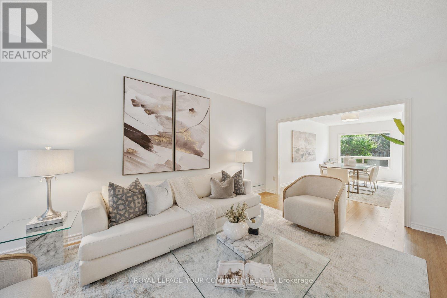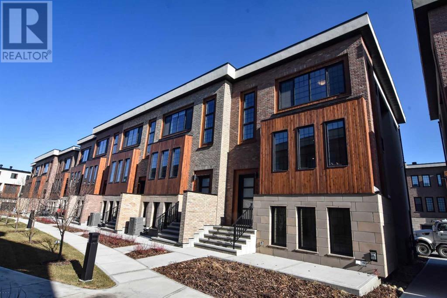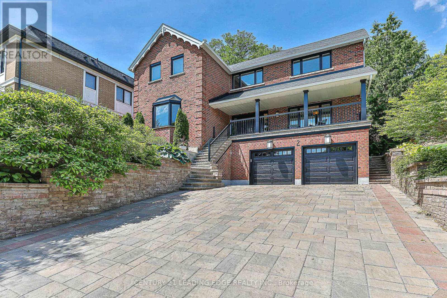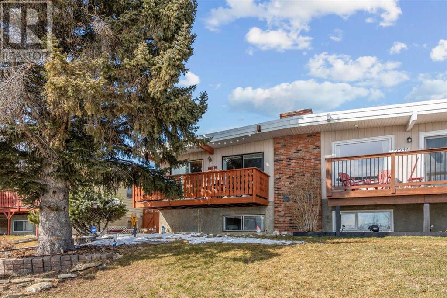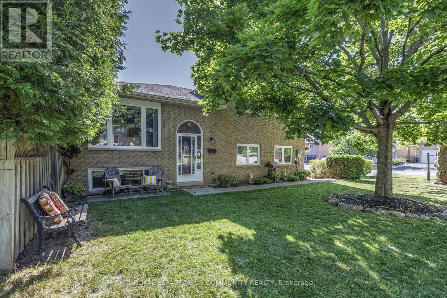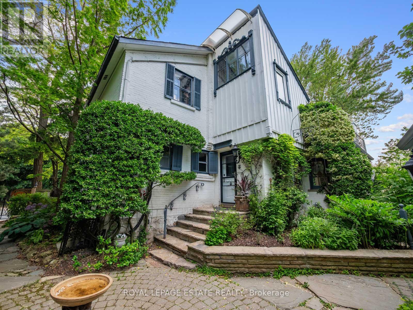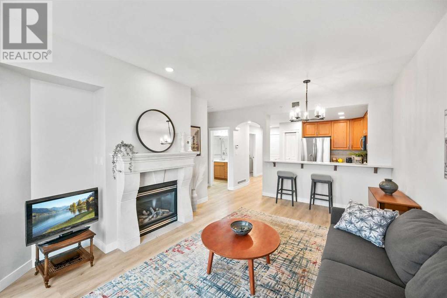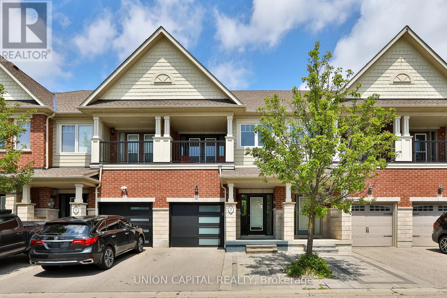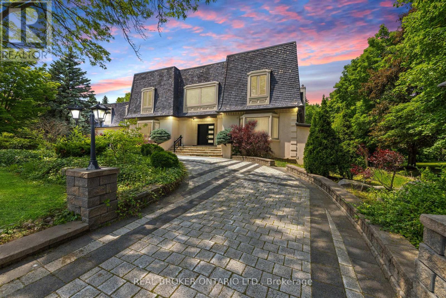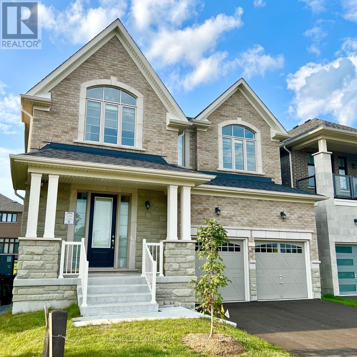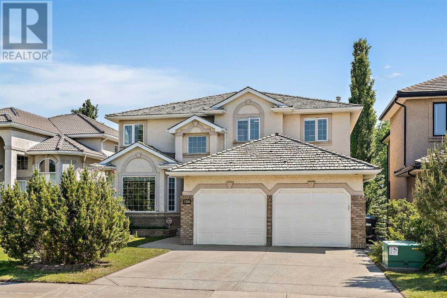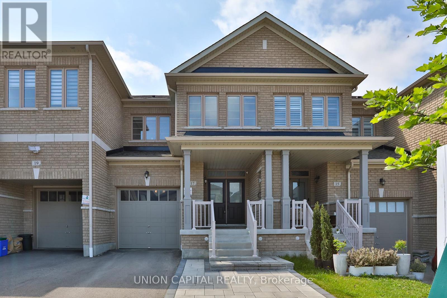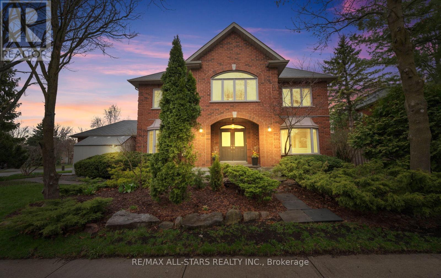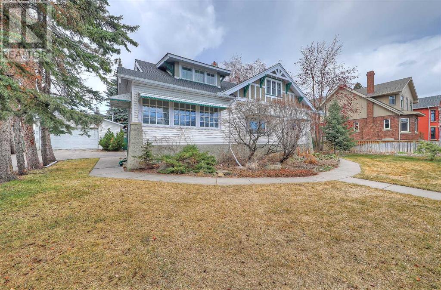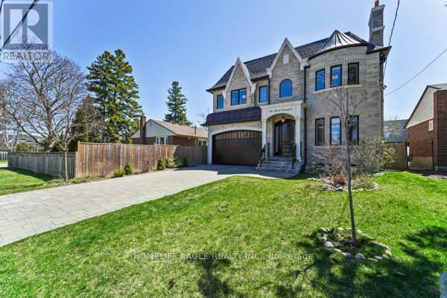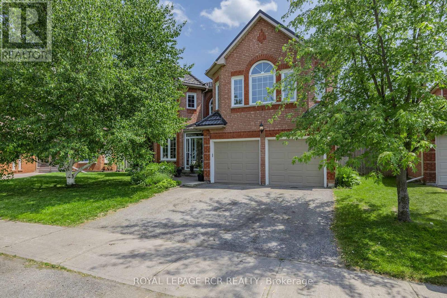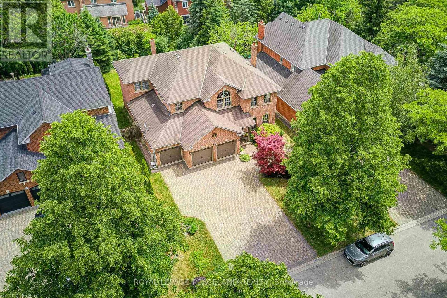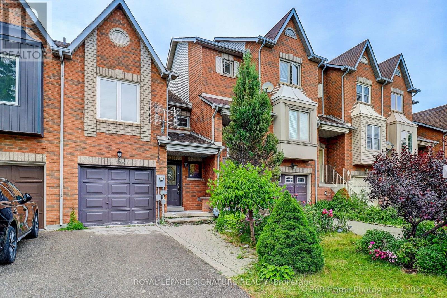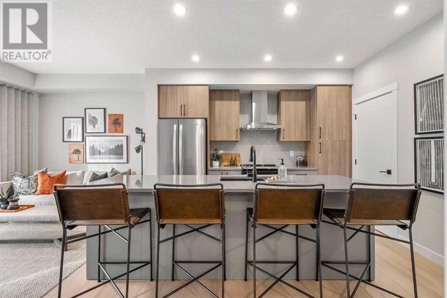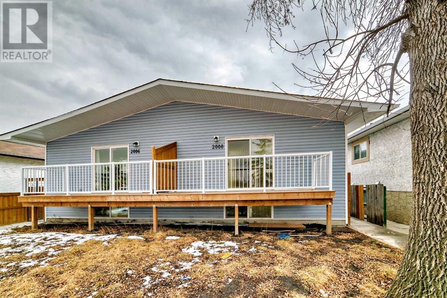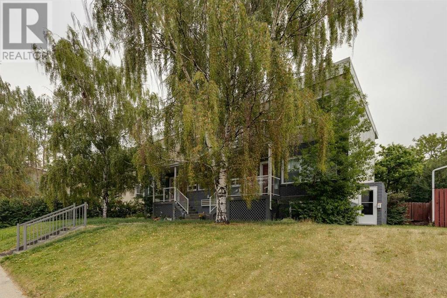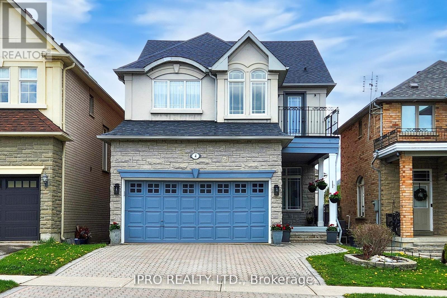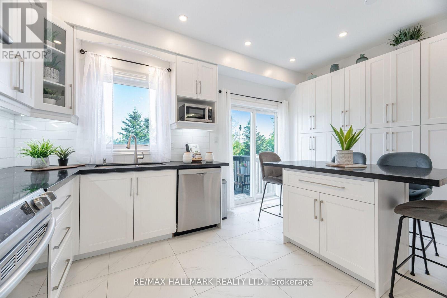61 Gilbank Drive
Aurora, Ontario
Welcome to this gorgeous family home nestled in the desirable Aurora Heights community. Perfectly located within walking distance to the Aurora Community Centre and just minutes from top-rated schools, shopping, and entertainment. This warm and inviting home features hardwood flooring, pot lights, crown moulding, and an open-concept design ideal for both everyday living and entertaining. Large windows throughout offer beautiful views of the treed surroundings, filling the space with natural light. The spacious kitchen is perfect for hosting, with direct access to the rear deck and adjacent family room. The family room exudes charm with a cozy gas fireplace with a floor-to-ceiling brick surround. The convenient main floor laundry room includes a side entrance and plenty of storage space. Upstairs, the large primary bedroom offers hardwood flooring, a custom floor-to-ceiling closet organizer, and a private three-piece ensuite with oversized porcelain tile flooring, a vanity with a stone countertop and a glass-enclosed shower. The additional bedrooms are generously sized perfect for a growing family. The fully finished lower level is made for entertaining, featuring a spacious recreation room with another brick-surround fireplace, a dedicated home office and an exercise room complete with laminate flooring and built-in speakers. Step outside to a private backyard oasis framed by mature trees and lush landscaping. This fully fenced yard includes a multi-level deck ideal for summer barbecues, relaxing in the sun, or entertaining guests. Enjoy garden beds filled with vibrant annuals and perennials that enhance the natural beauty of this space. Conveniently located near prestigious schools including St. Andrews College and St. Annes School, this home truly offers the best of family living in Aurora. (id:57557)
119, 16 Sage Hill Terrace Nw
Calgary, Alberta
Welcome to your new home in Sage Hill! This bright and spacious 2 bedroom, 2 full bathroom condo with a den of stylish living space. You'll love the upgraded laminate floors, granite countertops, and sleek stainless steel appliances. The open layout is perfect for entertaining or relaxing, with the added bonus of a den that’s great for a home office or extra storage. The primary bedroom comes with its own ensuite, and there’s in-suite laundry for extra convenience. Plus, you get **TITLED underground parking** and a private balcony to enjoy your morning coffee. Located close to shopping, and transit — this one checks all the boxes! (id:57557)
20 Thomas Reid Road
Markham, Ontario
Welcome to 20 Thomas Reid Rd, A one of a kind Executive Oasis in Prestigious Markham. This updated and renovated executive home sits on a rare premium lot in one of Markham's most exclusive neighbourhoods. A true entertainers paradise, this property showcases a resort-style backyard that sets a new standard for outdoor living. Enjoy your own custom putting green, sun-soaked inground salt-water pool with waterfall, custom built Gazebo with large screen tv, updated composite deck, professional 30x60 basketball court which converts to an ice rink in the winters, designer stone patio with loungers and oversized umbrellas all surrounded by mature trees and professionally landscaped gardens which offer total privacy. Inside, the home features 4 bedrooms, a gourmet chefs kitchen, elegant formal living and dining areas, spacious principal rooms, modern bathrooms, and thoughtful upgrades throughout. Walk out from your main floor straight into a true backyard retreat that feels like a private resort. The basement features a well-equipped bar and pool table. Located in a high-demand, family-friendly pocket, you're close to top-rated schools, golf courses, shopping, and highways yet tucked away on a quiet, prestigious street. This is not just a home it's a lifestyle. Come experience one of the most spectacular yards in the GTA. (id:57557)
212, 12 Mahogany Path Se
Calgary, Alberta
Experience the pinnacle of resort-style retirement in Calgary’s most desirable lakeside community—Westman Village. Located in the exclusive 55+ building, this nearly 1,000 sq. ft. 2-bedroom, 2-bathroom air-conditioned condo offers a thoughtfully designed open-concept layout perfect for downsizing without compromise. The unit is fully wheelchair accessible, featuring wide hallways and doorways, including a primary ensuite designed for easy mobility with direct countertop access. The stunning kitchen showcases quartz countertops, stainless steel appliances, and an eat-up island, seamlessly connecting to the dining and living areas. The spacious primary bedroom leads to a large 3-piece ensuite and an oversized walk-in closet. The versatile second bedroom, currently used as a sitting room or guest space, includes a convenient Murphy bed and is situated next to a full 4-piece bathroom. Rare for condo living, this home also boasts a generous laundry room and a large storage/coat closet. Enjoy views of Mahogany Lake and benefit from a titled underground parking stall with an additional storage locker. Westman Village offers more than just a place to live—it's a vibrant, amenity-rich community. The 40,000 sq. ft. Village Centre, connected via a weather-protected +15 walkway, features an indoor pool, hot tub, steam room, gym, walking track, theatre, woodworking shop, art studio, library, party room, golf simulator, and so much more. Concierge service (7 a.m. – 11 p.m.) and 24/7 security ensure peace of mind. Outside your door, enjoy beautifully landscaped pathways around Mahogany Lake, access to the Mahogany Beach Club, and nearby shops including Sobeys—all within walking distance. Whether relaxing or staying active, Westman Village offers a lifestyle of unparalleled luxury, convenience, and community connection. (id:57557)
3221 Oak Street
Innisfil, Ontario
Well Maintained Family Home Nestled On Large 60 x 360Ft, 0.50 Acre Lot In Desirable Innisfil & Minutes To Mapleview Park & Beach! Bonus Detached Workshop Is Insulated & Heated With Almost 1,000 SqFt To Utilize! Perfect Spot To Run Your Business Or Use For Extra Storage. Detached 2-Two Storey Home Features 2,000+ SqFt Of Above Grade Living Space. Bright & Spacious, Open Flowing Layout. Front Foyer Features Barn Door, & Large Windows Throughout Allowing Tons Of Natural Lighting To Pour In. Living Room With Pot Lights Leads To Dining Area Combined With Kitchen Featuring Built In Bench & Shelving, & Wine Cooler! Chef's Kitchen Has Centre Island, Stainless Steel Appliances Including Gas Stove, Coffee Bar, & Tons Of Additional Cabinetry & Storage! Plus A Walk-Out To The Backyard Covered Deck Overlooking Patio Space, Hot Tub, & Fire Pit! A True Entertainer's Backyard. Spacious Separate Family Room With Fireplace! Separate Side Entrance To Home Leads To Mud Room, 2 Piece Bathroom, & Laundry Room With Laundry Sink. Upper Level Has 3 Spacious Bedrooms. Primary Bedroom Features Double Closets, & 3 Piece Ensuite. Plus Two Additional Bedrooms With Closet Space & 4 Piece Bathroom. Unfinished Basement Is Awaiting Your Finishing Touches! Beautiful Curb Appeal With Landscaping & Mature Gardens Throughout Front Yard. Metal Roof On Home. Custom Butcher Block Dining Room Table Is Negotiable. Ideal Location Just Minutes To Aspen Street Park, Mapleview Park, Lake Simcoe, Friday Harbour, Park Place Plaza, Groceries, Shopping, Highway 400, & All Immediate Amenities! (id:57557)
5806 Dalgleish Road Nw
Calgary, Alberta
Unlock Exceptional Rental Income property in the premier NW community Dalhousie! 10-Bedroom/3 Full Bathrooms Investment gem with high cash Flow & unlimited potential! Massive 10-bedroom layout ideal for multi-tenant or hybrid rental models. Dual Rental Strategies – Choose between long-term stability(Legal Secondary Suite or Lodging House) or short-term higher gains (new owner can apply for a lucrative short-term rental Airbnb license—building permit doesn’t need to be applied again). Turnkey Flexibility – Lodging House license(all the city required construction works have been completed and await only final inspection). Higher Efficiency Furnace, 2 hot water tanks and roof shingles were replace in 2017. Newer windows (facing West, South or East) and window wells. Upgraded glass sliding door shower stalls, newer vanity, newer toilet, newer faucets, newer white tiles on both floor and wall of kitchen and bathroom and living rooms, sound-proofing doors, and sound-proofing walls and ceilings, thicker insulation for all floorings, etc. Extra heating baseboards are installed in each bedroom. Sensor light switches installed in whole house. Cameras and smart locks installed. Prime location! Steps from Dalhousie C-Train Station, transit hubs, and top-ranked schools including Sir Winston Churchill High School. Walk to shopping centers (Walmart, Canadian Tire, Safeway), dining, banks, and amenities—renters and resale buyers will flock here. Capitalize on a family-friendly, transit-rich neighborhood that guarantees tenant demand. The half duplex is perfect for investors seeking versatility, high yields, and long-term appreciation. Act Fast—This Opportunity Won’t Last! (id:57557)
408, 515 4 Avenue Ne
Calgary, Alberta
This bright and modern 1-bedroom, 2-bathroom unit has been rarely used and is in pristine condition throughout. The kitchen features two-tone cabinetry, quartz countertops, a gas cooktop, and built-in oven along with and fridge and dishwasher integrated into the cabinetry for a sleek look. The bedroom includes built-in storage, and the unit offers the convenience of in-suite laundry. Enjoy open-concept living with wide-plank flooring, large windows, and a private balcony.Building amenities include two rooftop patios with BBQs and skyline views, a fitness center, a pet wash station, bike maintenance area, and secure visitor parking.Located just steps from cafés, restaurants, parks, and transit. A perfect option for professionals or investors looking for low maintenance living in an unbeatable location. (id:57557)
2 Dungey Crescent
New Tecumseth, Ontario
Spectacular 4+1 bedroom, fully finished executive home on a large and tranquil 73 x 180 ft lot. Renovated kitchen with corian countertops, upgraded bathrooms, fully finished basement with wet bar, 4pc bath, rec room and 5th bedroom. Large stone patio in private backyard. Bright and spacious primary bedroom features new 5pc bath, his/hers closets and jacuzzi tub. Minutes to schools, shopping, rec centre, restaurants and hospital. Recent upgrades - shingles, garage doors, lighting, windows, 200 amp panels, front door. (id:57557)
117 Mount Crescent
Essa, Ontario
Spacious and move-in ready, this beautifully upgraded home is located in one of Angus' most sought-after neighbourhoods. Offering over 3,300 sq ft of finished living space, it features 4 bedrooms, 3.5 bathrooms, a fully finished basement, and a private, fully fenced backyard complete with a heated saltwater pool - perfect for summer entertaining.The bright main floor showcases hardwood flooring, an upgraded kitchen eat in kitchen with ample cabinetry, quartz countertops and stainless steel appliances as well as a large dining area. Upstairs, you'll find 4 spacious bedrooms, including a bright primary suite with a 5-piece ensuite and dual walk-in closets. A second bedroom also includes its own private ensuite - perfect for guests or teens. Walk out from the upper level to a covered balcony - a peaceful spot to enjoy your morning coffee or unwind in the evenings. The fully finished basement offers additional living space with potential for extra bedrooms if desired. Additional features include: in-ground sprinkler system, inside access to double car garage, no sidewalk (extended parking), pool deck, storage shed and under deck storage, main floor laundry, basement bathroom rough-in. 5 minutes to Base Borden, 15 minutes to Barrie and Alliston. (id:57557)
372 John West Way
Aurora, Ontario
Location, Location! Welcome to 372 John West Way - a beautifully maintained and spacious 3-bedroom townhome nestled in one of Aurora's most sought-after neighbourhood's. Thoughtfully designed with 9-ft ceilings in the kitchen and family room, this home features a renovated kitchen with quartz countertops, ceramic backsplash, stainless steel appliances, and a bright eat-in area that opens to the family room with fireplace and walkout to a private patio. On the upper level, the spacious primary bedroom features a 3-piece ensuite with a glass shower and a walk-in closet. The finished basement provides excellent additional living space for a rec room, office, or home gym. Additional highlights include a single-car garage plus two extra parking spots. Enjoy unmatched convenience-walking distance to top-rated schools, parks, shops, restaurants and the Aurora GO Station. Just minutes from Highway 404, Tim Jones Trail, the Aurora Arboretum, and more. This home delivers the perfect blend of comfort, lifestyle, and location. Don't miss your chance to own in this exceptional Aurora community! (id:57557)
75 Venice Crescent
Vaughan, Ontario
Discover this charming, spacious residence in the heart of Thornhill's highly sought-after Beverley Glen community. Thoughtfully designed and impeccably cared for, this bright home offers generous principal rooms with a natural flow that makes it feel even larger than it is. Enjoy a functional layout perfect for everyday living. Eat-in kitchen featuring a breakfast bar, ideal for casual meals or morning coffee & walk out to backyard from Breakfast Area or Family Room creating a seamless indoor-outdoor entertaining experience. Flooded with natural light through large windows and glass doors, the home exudes warmth and comfort throughout. Convenient garage access and an additional staircase from the laundry room lead to a mostly finished basement, complete with a rough-in for a washroom, offering possible potential for an in-law suite or other additional living space. Just minutes from Promenade Mall, Rutherford Marketplace, Highways 7 & 407, and a variety of local shops and restaurants. Families will appreciate proximity to top-rated schools including Westmount Collegiate, Wilshire Elementary, and Ventura Park Public School (French Immersion). Nearby parks, playgrounds, community center, arena, and library to name a few ... make this an unbeatable location for active family living. Don't miss your chance to own a lovingly maintained home in one of Thornhills most desirable neighborhoods! (id:57557)
215, 81 Greenbriar Place Nw
Calgary, Alberta
Welcome to this beautiful Townhouse by Alliston At Home—an impeccably upgraded end-unit townhouse nestled in the vibrant community of Hudson West in the Manhattan inspired community of Greenwich. Designed for modern living, this stylish and spacious home features three fully developed levels, offering the perfect balance of comfort, function, and elegance. The upper level is home to two generously sized primary bedrooms, each complete with its own private ensuite—ideal for shared living, accommodating guests, or enjoying your own luxurious retreat. The third bedroom is located on the bright, walkout lower level, making it a versatile space for a home office, guest suite, or flex room. The heart of the home is the open-concept main floor, where a gourmet kitchen takes center stage. It boasts built-in appliances, a gas cooktop, a striking waterfall island, and upgraded lighting throughout. The space is elevated by sleek finishes, hardwood flooring, and modern glass railings, creating a clean and contemporary atmosphere. Entertaining is effortless with a covered upper deck and a cozy patio on the walkout level, while the oversized double garage offers ample storage. This home is packed with premium upgrades, including custom closet built-ins, a bar area with a wine fridge, water softener, and beautifully tiled bathroom backsplashes, hardwood on all 3 levels. Low condo fees further enhance the appeal, making this a smart and stylish choice for low-maintenance living. Hudson West is ideally located in Calgary’s northwest with quick access to the Trans Canada Highway, Stoney Trail ring road, and downtown. You’ll be just minutes from the Bow River, Trinity Hills Shopping Centre, and within walking distance of the new Calgary Farmers’ Market. Whether you're commuting to the city or escaping to the mountains, this location offers the best of both worlds. Don’t miss your chance to call this home—book your private showing today. (id:57557)
58 Somerset Crescent
Richmond Hill, Ontario
Stunning Home Prestigious Richmond Hill Neighbourhood. Welcome To This Spacious Residence Offering Thoughtfully Designed Layout Perfect For Todays Modern Lifestyle. Step Through The Double Door Entry Into A Grand Foyer With Soaring Open-to-Above Ceilings, Setting The Tone For Sophistication Found Throughout The Home. The Kitchen Features Stainless Steel Appliances, Stylish Tile Flooring, and Overlooks a 3-Tiered Deck In A Beautifully Landscaped, Private Backyard Ideal for Relaxation & Entertaining. Enjoy Smooth Ceilings, Crown Moulding, And Hardwood Floors Throughout, Creating a Seamless and Polished Look. The Family Room Offers a Cozy Fireplace, Perfect For Unwinding After a Long Day. The Primary Suite Features a Luxurious 6-Piece Ensuite and Two Walk-In Closets, Providing Both Comfort and Convenience. The Professionally Finished Basement Is Designed for Entertaining, Featuring a Spacious Recreation Room, Wet Bar, Pot Lights, Additional Bedroom, and a Modern 3-Piece Bathroom. Other Notable Features Include: Updated Windows and Roof, Fresh Paint Throughout, and an Interlocking Driveway That Enhances the Curb Appeal. Located Minutes from Top-Ranking Bayview Secondary School, Parks, Shops, Community Centres, and With Easy Access to Hwy 404 & 407 This Home Has It All! Don't Miss This Exceptional Opportunity! (id:57557)
73 Kirby Place Sw
Calgary, Alberta
Welcome to the diverse and well connected neighbourhood of Kingsland. Quick access to main roads & public transit makes Kingsland a highly desirable community for those who regularly commute. It is just close enough to downtown that residents have access to all kinds of amenities, but far enough so they enjoy a little less ‘hustle and bustle’ and a little more tranquility. This 1435 sq ft bungalow is nestled on a quiet, tree lined crescent with a 70 ft wide lot and has the added bonus of a large illegal basement suite (1175 sq ft) developed in 2016 with permits. Perfect for extended family living. Bonus of 2 garages, a Single attached garage at the front with a wide driveway and an oversized double detached garage accessed off the back lane complete with its own electrical panel that could easily be EV ready or great set up for the home handyman with lots of power tools. It is heated, insulated & built with permits in 2020.Inside the house is solid with lots of mid-century originality! Large original kitchen, dining room & living room & a bonus flex room at the back. 3 Bedrooms on the main floor with a 4 pc bathroom. Original hardwood floors run throughout the main floor with lino in the kitchen & bathroom. Modern Basement development has a huge family room, a spacious kitchen and a large bedroom with a monster closet and a 3 pc en-suite bathroom. Lots of the big ticket items have been recently updated including windows, roof shingles, fencing, rubber paving on the front walkways, blown in attic insulation and more. Boiler system was replaced in 2003 and is a fabulous way to heat your home as it provides even, humid heat, perfect for allergy sufferers. Baseboard heating in the basement has separate controls.Spacious, 70 ft wide back yard enjoys a partially covered raised deck and another covered ground level deck/storage area and has been landscaped with raised beds along the back.This original family home has been loved and looked after and is now ready for the next generation to enjoy. With schools, shopping, quick & easy transportation all within the community this is the perfect spot for you! (id:57557)
39 Scotia Road
Georgina, Ontario
Just renovated & move-in ready home backing onto a beautiful forest. With stylish updates, spacious living areas, and a serene forest backdrop, this property is the perfect blend of modern comfort and natural charm. Main floor highlights include: an open-concept layout with soaring 9-ft ceilings, brand-new kitchen featuring quartz countertops, stylish backsplash, sleek new cabinets, high-end Samsung Bespoke appliances, vinyl flooring throughout, pot lights, a cozy gas fireplace, walkout to the backyard to a patio, convenient garage access and impressive double front doors. Upper level has an oversized primary bedroom with crown molding, double closets, and a luxurious 5-piece ensuite, thoughtfully designed laundry room with quartz countertops, stainless steel sink, washer & dryer and a spacious linen closet. The fully finished basement features pot lights, gas fireplace, a stylish bar area, huge rear-facing window for natural light, sleek 2-piece washroom and laminate flooring. Outdoor Oasis: enjoy the peace and privacy of a beautiful forest-facing backyard perfect for morning coffees or evening entertaining. This beautifully updated home checks every box. Whether you're a growing family or looking to upsize in style, don't miss your chance to own this move-in ready gem! (id:57557)
2 Homestead Court
Markham, Ontario
This home is a show stopper! Fabulous "in town" location on one of Markham's most desirable streets. This is a rare and remarkable offering... truly one of a kind. You'll enjoy the farmers market, restaurants, live entertainment, cafes, festivals, and ice cream shops at your door step. With over 3300 sqft above grade living space, this custom built, smart home has been extensively renovated with style and comfort in mind... new white oak flooring, professionally painted, renovated spa like bathrooms all with heated flooring and walk in showers (note 2: ensuites and a semi ensuite), glass railings, chef's kitchen, 10ft ceilings, two storey fireplace featuring black sea limestone finish, huge principle rooms ideal for large family gatherings, a fabulous front porch overlooking the ravine and stream with spectacular views, a fully finished basement with an awesome mud room for the kids and 5th bedroom and bathroom. You'll appreciate the solar generation system that earns $ yearly. The icing on the cake? A private resort-like yard boasts a sparking inground saltwater pool. Convenient to the 407 for commuters, a short walk along the river boardwalk to the Go station and in a great school district (Markville H.S). This home offers all of the "I wants" on your wish list. You'll be proud to call this YOUR home. (id:57557)
189 Brookview Drive
Bradford West Gwillimbury, Ontario
Absolutely stunning builders model home, beautifully finished from top to bottom and designed for modern living. This spacious detached home features four bedrooms plus a main-floor office, and five washrooms. The open-concept layout boasts soaring ceilings, a two-way gas fireplace, an upgraded kitchen with stainless steel appliances, and a built-in speaker system throughout. A fully finished walk-out basement adds extra space and versatility, complete with pot lights and a large storage room. The driveway and backyard have been elegantly finished with stamping and deck offers the perfect outdoor space for relaxing. This property is located near the Highway 400, schools, parks, and more. This home is a MUST-SEE! Schedule your private viewing today. (id:57557)
7216 Silvermead Road Nw
Calgary, Alberta
Welcome to this spacious family home in the desirable community of Silver Springs. This home offers over 1900 square feet of living space, and features 4 large bedrooms, 2 full bathrooms, a private fenced back yard, and a double detached garage. The property is ideally located close to many schools including Silver Springs Elementary, to shopping at Crowfoot Crossing, and to transit/the LRT. Upon entering the home, you will notice that both levels have had modern vinyl plank hardwood installed. The upper level is bright and open, with an inviting living room with a wood burning fireplace. Adjacent, the kitchen (with ample countertops and storage) flows into the dining room, that opens onto the large sunny deck. This level has two full bedrooms and a full bathroom. Downstairs, you will find an equally impressive large family room. This level has the third and fourth bedrooms (both with large windows), a second full bathroom, and a large laundry/storage room. The home features a private back yard, a double attached garage, and ample room to park a third vehicle or trailer beside it. The property is 10 minutes from the University of Calgary and also from Winsport; It is surrounded by parks, walking trails, and green spaces, and is in close proximity to the ravine. Silver Springs is a ideal neighbourhood for those looking to be involved, as the Silver Springs Community Association offers many events for all ages (membership fee of $10-35 annually), and the neighbourhood offers many other amenities including an outdoor pool and hockey rink, and quick access to Bowmont Park. With almost 2000 square feet of living space, 4 bedrooms, 2 full bathrooms, a double detached garage, private back yard, and no condo fees, in the well established neighbourhood of Silver Springs, this property offers incredible value! (id:57557)
57 Ferragine Crescent
Bradford West Gwillimbury, Ontario
welcome to this beautifully crafted semi-detached home nestled in a warm, family-friendly neighborhood. offering nearly 1,800 square feet of thoughtfully designed living space with hardwood flooring throughout, this home features 3 spacious bedrooms and 3 stylish bathrooms. The exterior boasts an upgraded driveway with no sidewalk, allowing parking for 4 cars, and includes a newly installed EV charger. A grand double-door entry leads into a bright, open-concept living and dining area with smooth 9-foot ceilings on the main floor. The modern, oversized kitchen is perfect for entertaining, featuring a flush breakfast bar, sleek stainless steel appliances, a new quartz countertop, and a stylish tile backsplash. The expansive breakfast area opens onto a lovely patio and a generously sized backyard equipped with a gas line for BBQS. Upstairs, the luxurious primary bedroom offers a large walk-in closet and an upgraded 5-piece ensuite with his-and-hers sinks, a standalone tub, and a glass-enclosed shower. Two additional bedrooms share a beautifully finished bathroom with quartz countertops. For added convenience, the second floor includes a laundry room with built-in cabinetry, a laundry sink, and a quartz countertop. Ideally located close to schools, grocery stores, public transit, a community center, Bradford GO Station, and Highway 400, this home offers the perfect blend of comfort, style, and convenience. (id:57557)
124, 104 Armstrong Place
Canmore, Alberta
Experience the best of mountain living at this stunning 3-bedroom, 3-bathroom, single level condo in Trailside Lodges. Spanning over 2000SF, this property offers breathtaking, Southeast-facing mountain views, an abundance of natural light, and a seamless blend of comfort and style. As you enter, you’re immediately greeted by an open-concept living area, where a floor-to-ceiling stone fireplace and beautiful hardwood flooring create a warm and inviting atmosphere. The gourmet kitchen features high-end finishes, generous counter space, and lots of cupboards, ideal for culinary enthusiasts. The primary suite is a spacious, private retreat with space for a lounge area, direct deck access, and a large ensuite with a corner jetted tub, double vanity, spacious shower, water closet and walk-in closet. A second master suite also boasts direct deck access, a walk-in closet, and another elegant ensuite with double vanities. The third bedroom, tucked away for privacy, enjoys its own unique mountain views with a third full bathroom nearby. An oversized laundry room with additional flex space add to the home’s thoughtful design and offer tons of storage room. Enjoy outdoor living year-round on the impressive 35' x 9' partially covered deck, complete with a roll-down sunshade and patio heater, providing a comfortable space to take in the incredible mountain vistas. A number of recent upgrades have been completed, including new appliances, new kitchen sink/faucet, new toilets, & a murphy bed. Ownership at Trailside Lodges includes access to one of the best-outfitted clubhouses in Canmore, with hands down, the best outdoor hot tub with unbelievable panoramic views, an indoor resistance pool, a well-equipped fitness center, billiards & games loft, and a theatre room. Additional conveniences include a heated underground parking stall, storage for all your seasonal gear, and ample guest parking. This home is move-in ready and offers the perfect lock-and-leave lifestyle without comprom ising space or luxury. (id:57557)
69 Wood Crescent
Bradford West Gwillimbury, Ontario
Welcome To This Charming And Well-Maintained Detached Sidesplit In A Highly Sought-After, Family-Friendly Neighbourhood, Perfectly Situated On A Peaceful Corner Lot With Little Traffic. Located In An Unbeatable Bradford Location, This Home Offers A Practical Open-Concept Main Floor With A Seamless Flow Between The Bright And Spacious Living Room, Dining Area, And Well-Appointed Kitchen Ideal For Both Everyday Living And Entertaining. The Dining Room Walkout Leads To A Deck Overlooking A Private, Fenced Backyard With An Above-Ground Pool And A Gazebo, Creating The Perfect Space For Summer Gatherings And Quiet Relaxation. Just Down The Hall, Three Generously Sized Bedrooms Provide Comfortable Retreats, Each Filled With Natural Light And Ample Closet Space, While The Primary Bedroom Enjoys The Convenience Of A Semi-Ensuite Bath. Elegant Hardwood Flooring Enhances Key Areas, Adding Warmth And Timeless Appeal To The Home. The Finished Lower Level Is Warm And Inviting, Featuring A Cozy Wood-Burning Fireplace In The Rec Room, A Bathroom, A Laundry Area, And A Separate Walk-Up Entrance From The Garage, Along With Abundant Storage Throughout. The Oversized Two-Car Garage, Complete With A Workbench, Offers Ample Space For Parking And Projects. Steps To Parks, Schools, Shopping, And All Amenities, With Easy Access To Commuter Routes, This Prime Location Offers Both Convenience And Lifestyle. With Its Fantastic Floor Plan And Thoughtful Design, This Home Is A Rare Find. Don't Miss Out On This Opportunity To Make It Your Own And Create Lasting Memories! (id:57557)
89 Main Street S
Markham, Ontario
Timeless Charm Meets Modern Comfort in This Classic 1863 Home. This is the one you've been waiting for. Set on a rare, private treed corner lot in the heart of town, just a short walk to historic Main Street. This Classic Revival residence offers authentic period details alongside thoughtful modern upgrades. Crafted with enduring quality, the home features triple-brick construction on the main floor, double-brick on the second keeping the home soundproof and peaceful. Soaring 9-foot ceilings in the dining room showcases the home's grand scale. Original millwork, 12-inch baseboards, and two fully operational fireplaces retain the home's historic character, while large windows invite natural light throughout. The layout includes 3 spacious bedrooms, 2 bathrooms, a main floor office, and generous principal rooms perfect for both everyday living and entertaining. Modern updates include: energy efficient boiler (2019), Three-pack air conditioning units (2022), 200-amp electrical service (2011), 40-year fiberglass roof shingles (2017), upgraded insulation (2011). Outside, enjoy more than a third of an acre of fully private, manicured grounds surrounded by mature trees, an in-ground sprinkler system, and a detached 2-car garage with 5 total parking spaces. A rare opportunity to own a meticulously cared-for piece of local history, with quick access to nature trails, Hwy 407, Hwy 7, and GO Transit. Ideal for those who value architectural integrity, craftsmanship, and timeless charm. (id:57557)
105, 1718 14 Avenue Nw
Calgary, Alberta
****OPEN HOUSE SAT JUNE 14th, 12-2pm. Welcome to The Renaissance – a vibrant, senior-friendly community where comfort, connection, and convenience come together. This beautifully updated 1-bedroom, 1-bathroom plus den apartment is located on the 2nd floor and offers a bright, modern living space with a thoughtful layout designed for easy living. Step inside and you'll love the fresh paint, new baseboards and doors, stylish lighting, and luxury vinyl plank flooring throughout. The kitchen shines with updated quartz countertops, classic subway tile backsplash, stainless steel appliances, and a newer stacked washer/dryer in the spacious laundry room which also comes with plenty of storage. The bathroom includes both a stand-up shower and a full tub, giving you flexible options for comfort and accessibility. BUT WHAT TRULY SETS THIS HOME APART IS THE LIFESTYE IT OFFERS!! Attached to North Hill Mall — HAS A SAFEWAY, so you'll never need to go outside for groceries, shopping, or coffee with a friend. Steps to the LRT, making it easy to get around the city or visit loved ones. A long list of senior-focused amenities, including: • Concierge service • Crafts & games rooms • A theatre • Party room with full kitchen • Library & fitness center • Guest suite for visitors • Heated, underground titled parking • Heated, underground visitor parking. Car wash! You’ll also appreciate the large storage locker and the welcoming community that makes The Renaissance such a special place to live. Whether you're looking to right-size, simplify, or just enjoy life a little more — this home offers the ideal balance of independence, social connection, and security. Don’t miss your chance to be part of this sought-after NW Calgary building. (id:57557)
7 Northwest Passage
Whitchurch-Stouffville, Ontario
Welcome to 7 Northwest Passage by Geranium Homes . A beautifully upgraded townhome nestled onto a tranquil ravine and features an extra-deep, privately fenced backyard surrounded by mature trees, offering the perfect blend of nature and privacy. Enjoy stunning views with no front neighbors, as the home faces a lush open park, creating a serene and picturesque setting. The newer interlock driveway accommodates two vehicles, with additional street parking available. A custom 10x8 modern shed (2024) valued at $9,000 as well as a new garage door adds both function and curb appeal. Inside, you'll find thoughtful selected quality upgrades, including hardwood on the main floor, new vinyl flooring on the second floor and in the fully finished basement, which features a spacious 4-piece bathroom ideal for guests or extended family. Step out onto your second-floor balcony through elegant French doors and take in peaceful park views while enjoying your morning coffee. Additional features include a smart thermostat, LED lighting, remote garage opener, and quality appliances: washer, dryer, fridge, stove, and dishwasher. Conveniently located minutes from top-rated schools, Walmart, Metro, restaurants, and everyday amenities this is the one you've been waiting for. Don't miss this rare opportunity to call this beautiful home yours! (id:57557)
106 Teefy Avenue
Richmond Hill, Ontario
"Prestigious South Richvale Estate | Iconic Lot | Timeless Luxury" Welcome To One Of South Richvales Crown Jewels A Rare Opportunity To Own A Landmark Estate On An Extraordinary 140 Ft x 140 Ft Corner Lot, Nestled Among The Most Luxurious Homes In Richmond Hill. Located On One Of The Areas Most Prestigious Streets, This Residence Offers Nearly 8,000 Sq Ft Of Total Living Space And Defines What It Means To Live With Distinction. From The Moment You Arrive, The Home's Presence Commands Attention. A Circular Driveway Accommodates Over Eleven Vehicles With Ease, Leading To A Spacious Three-Car Garage. Inside, The Home Unfolds Into Multiple Living Spaces Designed For Both Grand-Scale Entertaining And Comfortable Family Living. Every Detail Reflects Timeless Craftsmanship And Modern Luxury, From The Soaring Ceilings To The Custom Finishes Throughout.The Home Features Four Fully Renovated Kitchens With Premium Jenn-Air Appliances, Sleek Cabinetry, And Contemporary Design, Perfectly Suited For Multigenerational Living Or Seamless Entertaining. Three Laundry Rooms Offer Practical Convenience Across Different Levels. The Bathrooms Have Also Been Thoughtfully Updated With Spa-Like Features And Refined Finishes. Outdoors, The Resort-Like Backyard Is A Private Sanctuary. Mature Trees Offer Natural Privacy, Surrounding An In-ground Pool With A Connected Hot Tub And A Fully Equipped Cabana Kitchen For Effortless Summer Living. An Indoor Sauna Adds To The Homes Wellness Appeal, Making This Estate A Retreat In Every Season.This Home Is Not Just A Residence..Its A Rare Statement Of Opulence, Privacy, And Prestige In One Of The GTAs Most Sought-After Neighbourhoods. (id:57557)
12 Carlinds Crescent
Whitchurch-Stouffville, Ontario
Don't Miss Out This Newly Built Property Nestled in Ballantrae Boasts 5 beds, 4 baths and 3300+ sqft with lots of upgrades! 10' Ceiling on Main Floor and 9' Ceiling On 2nd Floor. Cozy Loft On the 2nd Floor Overlooks Green Space Offering Tranquility. First Floor Washroom Upgraded to Full Bath with Frameless Shower Glass. Upgraded Kitchen Countertop and Backsplash. Extra Wide (8.5") Hardwood Flooring. Outside, a spacious backyard offers entertainment space & expansion opportunities. Top-notch amenities, schools, & sports facilities nearby, 10 minutes from downtown Stouffville, it's surrounded by wineries, golf courses, & hiking trails perfect for outdoor enthusiasts. Please Note: photos and video were taken when the home was professionally staged. The property is no longer staged but remains in excellent condition. (id:57557)
10417 Hamptons Boulevard Nw
Calgary, Alberta
LOCATION, LUXURY, AND COMFORT — THIS DREAM HAS ALL!Located in the best part of The Hamptons, which is Calgary’s most sought-after golf course community, and just a short walk cross the street to Hamptons public school (K to 4), 3 mins drive to the junior high Tom Baines public school and 10 min drive to the famous Churchill high school. This house is also located near the Stoney ring road for an easy commute to the airport and the Rocky mountains. Backing onto a golf course and facing a large green space, this custom-built estate home offers a million-dollar view and unmatched privacy. This beautifully designed 4+1 bedroom plus office, 3.5-bathroom former show home offers over 4,000 sq ft of developed living space. The professionally designed, fully developed walk-out basement is ideal for entertainment, accommodating guests, or as a rental opportunity. Step inside to a grand 18-foot open-to-above foyer featuring a striking spiral staircase filling the home with natural light and a sense of grandeur. The main floor boasts an open-concept layout anchored by a gourmet chef’s kitchen, complete with a Bosch fridge, Bosch dishwasher, and a built-in oven and microwave which are replaced in the recent years. A spacious pantry adds generous storage.The living room features 18 feet soaring ceilings and floor-to-ceiling windows that capture the morning sun and provide tranquil views of the golf course. The space is centered around a stunning 3-sided fireplace. Step out onto the expansive balcony and enjoy views of the golf course and green space—perfect for morning coffee or evening relaxation. The balcony vinyl cover is brand new. Additional main-floor highlights include: A large office/guest room; An oversized laundry/mudroom; Elegant hardwood flooring; Expansive balcony with BBQ gas line.Upstairs, you’ll find 4 spacious bedrooms and 2 full bathrooms designed for family comfort. The master bedroom is a luxurious retreat, complete with a spa-like 5-piece ensuite. It i ncludes dual vanities, a Jetted soaker tub, separate shower, brand-new quartz countertop, and a skylight. The bedroom also offers an unobstructed view of both the golf course and green space, plus a beautiful nature gas fireplace. The second full bathroom also features a new quartz countertop, skylight, and attractive vinyl flooring. The professionally finished walk-out basement provides endless versatility—ideal as a guest suite, mortgage helper, or entertainment space. It has 1 bedroom and 1 full bath, a large recreation area/living room, a wet bar with direct access to a covered patio and landscaped backyardThe east-facing yard is perfect for sunny mornings and shaded summer afternoons.Backyard highlights: Expansive green space for family fun like living in forest; Mature apple tree with good production every year; Wooden Canopy surrounded by lush greenery that creates a peaceful, natural retreat; Covered patio. Additional Features: Oversized, heated double garage; Two new high-efficiency furnaces (id:57557)
17 Markview Road
Whitchurch-Stouffville, Ontario
Welcome to Luxury Living in Cityside, Stouffville! Step into this exceptional townhome, ideally situated in Stouffvilles highly sought-after Cityside community. Built in June 2021, this immaculately maintained residence showcases a seamless blend of builder upgrades and custom enhancements designed for modern comfort and refined living. Notable builder upgrades include richly stained hardwood floors, elegant quartz countertops, upgraded kitchen hardware and sink, and a sleek frameless glass shower in the primary ensuite. Thoughtful custom upgrades further elevate the home, featuring premium light fixtures, pot lights, smooth ceilings and zebra shades in the living and kitchen areas, a water filtration system, central air conditioning, smart thermostat, smart garage door opener, and a full suite of stainless steel appliances. The main floor offers a bright, open-concept layout with oversized windows and contemporary finishes. The powder room features an upgraded vanity with cabinetry, while the professionally finished interlock stone driveway accommodates parking for three cars a rare and practical bonus. Upstairs, the spacious primary suite boasts a walk-in closet and modern ensuite. Two additional bedrooms, a second full bath, and an upper-level laundry area complete the homes functional layout. The unfinished basement includes a 3-piece rough-in for a future bathroom offering excellent potential for added living space or a custom recreation room. Located just five minutes from the Stouffville GO Station and with easy access to Highways 404 and 407, this home is a commuters dream. Enjoy nearby amenities including the Rouge River trails, community parks, splashpads, a future elementary school, and proximity to top-rated schools, shopping, and dining. A move-in ready gem with thoughtful upgrades throughout this is one of Citysides most desirable offerings. (id:57557)
156 Park Drive
Whitchurch-Stouffville, Ontario
Welcome to 156 Park Drive, a charming, rarely offered executive home with sophisticated curb appeal and a functional interior featuring 4 + 1 bedrooms, 5 bathrooms and a fully finished lower level. This well-loved beauty is situated in the heart of Stouffville and sits on a wide, 50 ft corner lot on one of the most desirable, mature, tree-lined streets in town. Offering the perfect combination of comfort and elegance this home is just steps to all the shoppes, restaurants and conveniences of Main Street. Step inside the grand double door entrance and you will be greeted by an airy foyer and sunny principal rooms that include a bright and open-concept living room with a grand gas fireplace for added ambiance; an inviting dining space flooded with natural light that walks-out to a fully-fenced and landscaped backyard. The practical eat-in kitchen features large windows, stainless steel appliances, ample cabinetry including an extended built-in pantry, quartz countertops, neutral backsplash and a sun-filled breakfast area. The main floor is complete with a flex space/den/main level bedroom/office with walk-in closet and a 3-pc ensuite to serve a variety of needs. Make your way upstairs to find four generously-sized bedrooms & two large neutral bathrooms, including an oversized primary suite with a walk-in closet and a spa-like 4-pc ensuite with a large soaker tub and a separate glass shower. The fully finished lower level features a large open concept with pot lights galore, modern laminate flooring and a 3-piece bathroom. Step outside and enjoy the fully-fenced, low-maintenance , scenic yard and the landscaped sprawling corner lot. The home also features a mud room/laundry with direct access to the 2-car garage and a spacious driveway with parking for 4 additional vehicles. A lovely family home steps to all that Stouffville has to offer including all the amenities of Main Street Stouffville, parks, GO train, great schools ++ Who says you can't have it all? (id:57557)
1731 24 Street Sw
Calgary, Alberta
*View Multimedia Links for full details* ATTENTION BUILDERS, DEVELOPERS, & INVESTORS! Here is a rare opportunity for a 100’ x 125’ lot in the sought-after inner-city community of Shaganappi! This double-sized lot is zoned R-CG, allowing for various redevelopment opportunities, including four single-detached infills, four semi-detached infills, or three oversized estate infills (subject to city approval). Utilities have already been disconnected in the existing home, and the home has been tested for asbestos – streamlining your development plans. This location is fantastically walkable, just 3 minutes to the Shaganappi Community Centre, which features parks and skating/tobogganing in the winter. It's also 11 minutes to the LRT, 2 minutes to restaurants, and less than 15 minutes to Shaganappi Golf and the Killarney Aquatic and Recreation Centre. Downtown is a mere 9-minute drive, and Westbrook Mall, with its groceries, shops, and Walmart Supercentre, is just 4 minutes by car. This is the perfect location to build new infill homes for today’s inner-city buyer. Shaganappi is a quiet residential community situated just West of Downtown and South of the Bow River. With quick access to Bow Trail, 17 Ave, Crowchild Trail, and the West LRT, getting around the city is a breeze. Numerous schools are located nearby, including Alexander Ferguson School, which is just an 8-minute walk away, making it an appealing choice for families. This location also enjoys easy access to the University of Calgary, Alberta Children’s Hospital, and Foothills Hospital. Seize this prime redevelopment opportunity in a thriving community—don’t miss your chance to invest in one of Calgary’s most desirable inner-city neighbourhoods! Property is being sold "as-is where-is". Reach out today for more information! (id:57557)
3201, 302 Skyview Ranch Drive Ne
Calgary, Alberta
Welcome to this sunny and spacious 2-bedroom, 2-bathroom corner condo in the desirable Skyview Ranch community. This fully upgraded unit includes 2 titled parking spots—one underground heated stall and one surface stall just steps from the door—plus an assigned storage unit.Enjoy natural light all day with large east-facing windows and a private balcony overlooking a peaceful common area. The modern kitchen features quartz countertops, a raised breakfast bar, stainless steel appliances, and plenty of cabinet space—perfect for cooking and entertaining.The primary bedroom offers a walk-through closet and a private 4-piece ensuite. The second bedroom is nearly equal in size and includes its own dedicated closet, with easy access to a separate 4-piece bathroom—ideal for guests or family. In-suite laundry adds everyday convenience.Just a 2-minute walk to both public and Catholic K–9 schools. Close to shopping plazas, grocery stores, restaurants, Costco, and Calgary International Airport. A bus stop is right outside the building, and you’re minutes from Stoney Trail and Deerfoot for easy commuting.Don’t miss this fantastic opportunity—contact your favorite REALTOR® today to book a showing! (id:57557)
398 Bent Crescent
Richmond Hill, Ontario
Welcome to a Rare Opportunity For Families Seeking Space, Tranquility, and a True Sense of Home. Modern Design & Excellent Layout! 4+1 Bedrooms. All Bdrms w Private Ensuite+ Fully Custom Shelved w/I Closet. 6 Washrooms, 10' Main Fl, Bost Eloquent Waffle Ceil, Layered Crown Molding. Noble Open Concept Liv/Din Rm, with Stone F/Ps, Gourmet Kit with B/I Thermador Appliances & Large Breakfast Area , Custom Pantry and Luxury Oak Wine Cellar, Stylish Office W/Oak Cabinets. Beautiful Skylight Above Staircase to the Second Flr. 2 Laundries( 2nd Flr&Bsmnt).Heated Flrs In Fin W/Up Bsmt, Rec Rm W/Fireplace & Wet Bar. H/Thetr incl Projtr W/Screen . One Of A Kind!!!!Close to Bayview Secondary school with IB Program & Everything you need. Too Many Features , You Should Come and See. (id:57557)
11 Litner Crescent
Georgina, Ontario
Nestled on an incredibly private, oversized pie shaped lot sits this beautiful 4+1 bedroom family home with room for everyone! A family sized kitchen boasts a large breakfast nook with walk out to the deck and exceptionally peaceful backyard. Upgraded steel roof and garage doors, interlock walkway, composite decking and mature gardens with tiled downspouts for easy watering. Large separate dining and living rooms are perfect for entertaining and a cozy family room with updated gas fireplace insert, complete with a functional main floor laundry room with interior garage access for everyday ease. Thoughtfully designed second floor with 4 spacious bedrooms including an huge primary suite and a bonus room! Partially finished basement includes a modern 4pc bathroom and nanny suite with 2 egress windows, wet bar and ample storage space. The perfect family home on a quiet crescent in a highly desirable neighbourhood, only a short walk to the Lake Simcoe, easy access to Highway 404, close to schools and shopping. Watch the video! (id:57557)
821 Norwick Road
Newmarket, Ontario
Gorgeous Custom Built Home In Desirable Stonehaven! *Premium 60x150 Lot Offering Apprx 3900 Sq Ft Above Grade. Grand Foyer Featuring High Ceilings & Stunning Staircase. 9 Car Parking + 3 Car Garage. Beautiful Kitchen Featuring Custom Cabinetry & Granite Counters. W/O From Kitchen To Stunning Loggia and Two Tier Deck. Spacious Bsmt Feat 2 Cold Cellars, Gym, Rec Room & 3 Pc Bath. Separate Entrance Access To Bsmt For In Law Apt Capability Or Nanny Living Quarters. Spacious 4+2 Bdrm, 5 Bathrooms Is Ideal For Entertainers & Extended Families, One Of A Kind! (id:57557)
8408 Addison Drive Se
Calgary, Alberta
BACKING ONTO GREENBELT |NEW SHINGLES ON THE HOUSE | RV STORAGE | MINUTES AWAY FROM DEERFOOT MEADOWS Welcome to 8408 Addison Drive SE in the heart of Acadia! This gorgeous bi-level home features 4 total bedrooms, 2 full bathrooms, south facing backyard, renovated basement illegal suite (2024) (mortgage helper), central A/C, water softener, newer windows on the main, and a double detached garage! The main floor, spanning over 1070 sqft features hardwood floors throughout, a living room, dining room, wide-open kitchen with solid wood cabinets, granite countertops and stainless-steel appliances, beautiful arcway open kitchen to living room with breakfast bar, 3 well-appointed bedrooms and a full bathroom. A back deck with privacy panels (2023) completes the main, perfect for the mornings with a cup of coffee. The lower level is split into two sides with Vinyl plank flooring throughout , one serving as an additional living area / rec room for the family, while the other side features an illegal suite, oversized windows (doesn’t even feel like a basement), one bedroom and a full bathroom. Off the back deck, you can access the private fenced yard, which includes a large storage shed, RV parking and the double detached garage! Brand new shingles on the house (2025), new basement windows. newer hot water tank(2024) , 200 AMP electric panel (2023), newer smart LG washer & range microwave (2023). Acadia is known for its family-friendly appeal, and ultimate convenience to the Deerfoot Meadows shopping district (IKEA, Costco, Wal-Mart, T&T, Best Buy, etc.), parks, playgrounds, schools and transit – located just on the other side of Blackfoot Trail! Behind the home is a stretch of green space off the paved back alley, perfect to serve as a dog-run, summer walks, and a community connector with privacy! Check out this property today. (id:57557)
209 Tamarac Trail
Aurora, Ontario
A Rare Opportunity in Aurora Highlands backing onto the ~64 acres of conservation/regulated Case Woodlot! Welcome to a superior, deep lot with glorious western exposure in an exceptional location in the heart of one of Aurora's most sought-after family neighborhoods. This thoughtfully maintained and updated 4-bedroom home includes convenient main floor laundry with direct garage access & is set on a deep, pool-sized lot complete with fishpond, ample space for flower, vegetable & fruit gardens. The property backs onto the expansive Case Woodlot offering a rare blend of suburban living and natural beauty. Enjoy direct access from your back gate to a peaceful network of trails and mature forest, ideal for year-round walks, family adventures, and tranquil escapes into nature. Located just a short walk to Highview Public School and Light of Christ Catholic Elementary, and with easy access to Bathurst Street, Hwy 400, and public transit along Henderson Drive, this home is perfectly positioned for both families and commuters. Cared for by the same owners for nearly 30 years, this property presents a rare chance to put down roots in a serene, family-friendly community, with nature at your doorstep and every convenience nearby. See full list of features. Don't miss your chance to own this exceptional piece of Aurora Highlands! *** SEE MULTIMEDIA / VIRTUAL TOUR *** (id:57557)
29 Seaton Drive
Aurora, Ontario
Endless Potential on a Premium 78' Lot in the Heart of Aurora! Welcome to 29 Seaton Drive a rare opportunity to own a detached backsplit home situated on one of the most generous lots in this established, sought-after Aurora neighbourhood. With a wide 78-foot frontage and mature trees offering privacy and charm, this home provides the perfect foundation for renovation, expansion, or even future redevelopment. This 3-bedroom, 2-bathroom home is ideal for those looking to enter the market, downsize into a quieter community, or invest in a solid property with incredible upside potential. The layout offers a blend of traditional functionality and added space thanks to a thoughtful addition. This addition serves as a bright and spacious family room, featuring a fireplace and a walkout to the backyard perfect for cozy evenings or summer entertaining. The main living and dining areas maintain their original charm and are ready for your updates and personal design. The bedrooms are comfortably sized with large windows, and the homes two full bathrooms provide ample space for family or guests. The lower level is unfinished, offering a blank canvas for a future rec room, home office, gym, or in-law suite the choice is yours. Notably, the property also features an added single-car garage and driveway parking for multiple vehicles. Whether you're a contractor searching for your next project, a family ready to renovate your dream home, or a savvy buyer looking for long-term value, this home checks all the boxes. Located just minutes from top-rated schools, parks, shopping, transit, and all of Auroras conveniences, this home combines quiet residential living with excellent accessibility. Homes on lots like this don't come up often especially with this kind of potential. Bring your imagination and vision to 29 Seaton Drive and make this well-built home your own. (id:57557)
135 Kelso Crescent
Vaughan, Ontario
Stunning Freehold Townhome in Prime Maple Location !Major renovations just completed, including: Brand new CUSTOM BUILT modern kitchen with Quartz counters, Quartz backsplash, and new flooring throughout Freshly painted main floor; popcorn ceiling removed and replaced with smooth ceilings & new pot lights Upgraded primary ensuite with sleek new shower, (vanity, vanity top, faucet, brand-new shower panel and shower's finishings ( wall, floor, rain shower) Recently upgraded second bathroom; brand-new vanity, vanity top, and faucet in powder room, All new outlets and light switches Brand New Washer and dryer. Stylish epoxy flooring in laundry and porch areas Functional layout with 3 bedrooms & 4 bathrooms. One garage plus 2 parking spots on the private driveway. South-facing home which helps snow to melt quickly in winter! Move-in ready home in a family-friendly neighborhood. Just a 5-minute drive to Major Mackenzie Hospital and Canada's Wonderland, 10 minutes to Vaughan Mills Mall, and steps to Longo's and shops. Close to schools, transit, parks, and all amenities! A must-see opportunity you don't want to miss! (id:57557)
206, 323 18 Avenue Sw
Calgary, Alberta
Welcome to this stylish condo, perfectly situated in the highly sought-after community of Mission! Just a two-minute walk from vibrant 4th Street and 17th Avenue, you'll have the city's best restaurants, bars, shops, and fitness studios right at your doorstep.This unit offers exceptional privacy and boasts a massive private patio—a perfect retreat for relaxing or entertaining. Plus, you're just steps from the Elbow River, Lindsay Park, scenic walking and biking paths, the Stampede Grounds, and public transit, making it an unbeatable location for city living.Inside, the nearly 600 sq. ft. layout feels bright and open, thanks to windows that flood the space with natural light. The spacious bedroom features a walk-in closet and brand-new carpeting, while a dedicated workspace makes it ideal for those who work from home.Designed for both comfort and functionality, this home features a well-planned floor plan with a large kitchen island, a brand-new stove, and an inviting electric fireplace. The walkout access to the oversized patio, complete with a barbecue, extends your living space outdoors.Additional perks include a cozy breakfast bar and dining nook, in-suite laundry, secured underground parking, a storage locker, and visitor parking behind the building.Don’t miss this rare opportunity to enjoy the best of Mission living—schedule your showing today! (id:57557)
4102, 100 Banister Drive
Okotoks, Alberta
Welcome to the Brylee by Partners Homes, a well-designed 744 square foot main floor condo featuring 2 bedrooms and 2 full bathrooms. With a functional layout and modern finishings, this home is a great fit for first-time buyers, downsizers, or investors looking for a low-maintenance property. The bright, open living area includes knockdown ceilings, full-height kitchen cabinetry, and all appliances already included. The kitchen is both stylish and practical with plenty of storage and workspace. A dedicated laundry room with a stacked washer and dryer adds everyday convenience. The primary bedroom features its own private ensuite with a walk-in shower, while the second bedroom and full bathroom are positioned nearby, offering flexibility for guests, roommates, or a home office. This north-facing unit stays comfortable throughout the year and still offers time to personalize your interior selections. Enjoy low condo fees, pet-friendly living, and a dog park just across the street. Set in the new Okotoks community of Wedderburn, Lawrie Park places you just 15 minutes south of Calgary. The neighborhood is surrounded by walking paths, playgrounds, greenspace, and mountain views. Across the street, D’Arcy Crossing provides easy access to everyday essentials including Starbucks, Safeway, Shoppers Drug Mart, and more. With a new K to 9 school nearby and plenty of amenities within reach, this is the perfect blend of convenience and comfort. Get in touch today to learn more about the Brylee and explore this exciting new opportunity. (id:57557)
319, 222 Riverfront Avenue Sw
Calgary, Alberta
***Freshly Painted*** Are you an urban professional who walks to work? With a Walk Score of 96, the condos at WATERFRONT are tailored for your lifestyle. This bright, south-west facing corner unit in the sought-after 'A' Tower (East) features 2 bedrooms and 2 bathrooms, and is in move-in-ready condition. Modern, upscale finishes include stainless steel appliances with a gas cooktop, integrated fridge, New dishwasher, quartz countertops, a pantry, wide-plank hardwood flooring, soft-close custom cabinetry, a gas fireplace, Grohe plumbing fixtures, and 9-foot ceilings. Enjoy outdoor living on the large, covered balcony equipped with a gas BBQ hookup. Also included are an oversized underground parking stall (P3) and a storage locker on the 3rd floor. WATERFRONT offers exceptional amenities: 24/7 concierge and security, guest suite, owners’ lounge with kitchen and pool table, screening room, fully equipped fitness and yoga studio, hot tub, car wash bay (P4), and secure bike storage. Convenient retail services—including a coffee shop, wine store, and hair salon—are located right on the main level. Plus, you're just minutes from Bow River Pathways and Prince’s Island Park. Explore the Video Virtual Tour on YouTube by searching MLS® #A2218676. Call your favourite Real Estate Agent to book a private viewing. (id:57557)
2008 41 Street Se
Calgary, Alberta
This half duplex is fully renovated /remodled a year ago . It has new furnaces , hot water Tank , all electric , new roof , new appliances with legal suite bylaws built up illegal suite . The illegal suite is rented out which will be big time mortgage helper with own independent entry and privacy . The community is getting vibrant with all around new construction projects going on for rental units potential . The property is close to all amenities like bus route , no frills , KFC and many more close to International Avenue and 10 minutes drive to down town to join a work force and enjoy the down town life . Do not miss to occupy to merge in a vibrant community with mortgage helper independent illegal bigger suite . The 2006-41 Street SE is not listed but buyer can buy that too to hold full plex property and can split titles into 4 to enhence the value. The seller can guide about it . (id:57557)
840 Fairbank Avenue
Georgina, Ontario
IM YOUR HUCKLEBERRY! BE CAPTIVATED BY THIS BEAUTIFULLY UPDATED HOME WITH SEPARATE 800SQ SHOP MERE STEPS AWAY FROM YOUR EXCLUSIVE RESIDENTS-ONLY BEACH! Life is better at the beach, and this beautifully updated home in the sought-after Willow Beach community brings the dream to life just steps from a private residents-only beach and dock on Lake Simcoe. Set on a 71 x 171 ft lot, this property offers all the waterfront feels without the waterfront taxes. The updated 3-bed, 2-bath home features a thoughtfully designed addition completed in 2019. The primary bedroom includes a W/I closet, 2 barn doors, and laminate floors, while the ensuite showcases a 10.5 ft shower with dual rainfall showerheads/handhelds, a B/I bench, a niche shelf, a glass partition, heated floors, and a double vanity. Curb appeal shines with updated exterior siding, upgraded shingles, attic venting, and insulation, plus a 100+ ft driveway with parking for 10+ vehicles, RV, or boat. The attached garage is insulated and heated with inside entry and backyard access through a man door that may allow for future conversion into additional living space, subject to any required approvals. A standout feature is the 800 sq ft heated and insulated detached shop (2016) featuring two separate bays measuring 20' x 26' and 20' x 14', 12 ft centre ceiling height, 12' x 8' and 8' x 7' doors, 60 amps, a 350 sq ft overhead storage loft, epoxy flooring, B/I workbench, storage cabinets, and CVAC. Enjoy a large deck with a pergola and a gazebo, plus an enclosed hot tub with removable winter panels. 2 barn board-style sheds, 15' x 9' and 11.5' x 9.5', provide additional storage. Benefit from two 200-amp panels for the home and addition, upgraded spray foam insulation in the crawlspace, R-60 blown-in attic insulation, and a Lorex security system with 4 cameras and a monitor. With nearby beaches, golf, trails, marinas, and quick access to Keswick, Sutton, Hwy 404, Newmarket, and Aurora, this is lakeside living done right! (id:57557)
6, 2121 26 Avenue Sw
Calgary, Alberta
Tenant but 24 hrs notice not required but there is time restrictions as she works from home. We also need a full 3 months for possession. She pays $1250 per month and pays her own electricity and gas. This small 6 unit building was completely renovated in the summer of 2006 and offers low condo fees! The updates go well beyond the cosmetic features of the units. The wiring, plumbing and exterior of the building have all been addressed. You enter the unit through your own private entrance directly from the front of the building. When you enter the unit you will love how bright and wide open it is. The updates are top quality and very modern. The updates include refinished hardwood flooring in the living room, hallway and rear bedroom, tile flooring in the kitchen and bathroom, brand new shaker kitchen cabinets, knock down stipple ceiling, rounded corner bead and all 4 kitchen appliances are stainless steel. There is also a front loading washer/dryer in the suite as part of the renovation. The living room is very bright and an excellent size for entertaining. The kitchen has room for a large table and tons of counter top working area. The bedroom offers two large windows and a good size walk in closet with organizer . Private parking stall at the rear of the unit with alley access (north stall) Located on a bus route with great access to downtown, Marda Loop and the 17 Ave shopping. (id:57557)
376 Traviss Drive
Newmarket, Ontario
Bright & Spacious 4-Bedroom Home Backing Onto Green Space in Prime Newmarket Location! Welcome to this beautifully maintained family home nestled in a highly desirable neighbourhood, just steps from parks, trails, schools, highways, shopping, and all amenities. Featuring a bright and airy decor throughout and hardwood floors on the main level, this home offers an ideal layout for both everyday living and entertaining. The spacious living and dining rooms are perfect for hosting guests, while the inviting family room provides a cozy spot to relax. The kitchen boasts a functional design with a breakfast area and walkout to a private backyard that backs onto peaceful green space with no rear neighbours! Upstairs, you'll find four generously sized bedrooms, including a stunning primary bedroom retreat complete with a large walk-in closet and a spa-like ensuite featuring a soaker tub, stand-up shower, and private water closet. This home combines comfort, style, and an unbeatable location perfect for families looking to settle in a vibrant community. (id:57557)
4 Copperstone Crescent
Richmond Hill, Ontario
Welcome to your dream home in the highly desirable Rouge Woods community. This stunning detached property seamlessly blends spacious design, modern comfort, and timeless elegance, offering everything you need for upscale family living. The bright and spacious main floor features soaring 10-foot ceilings, creating a warm and inviting atmosphere. There are four generously sized bedrooms, including two with private 4- and 5-piece ensuite bathrooms, ideal for multigenerational living or accommodating guests. The remaining two bedrooms are connected by a convenient Jack-and-Jill bathroom. The chef-inspired gourmet kitchen boasts sleek countertops, ample cabinetry, and a layout designed for both functionality and style, making it perfect for cooking and entertaining. The finished basement provides additional living space that can serve as a home office, recreation room, or personal gym. The beautifully landscaped exterior includes interlocking in the front and backyard, as well as a tiled walkway leading to the fully fenced backyard, making it an excellent space for outdoor gatherings and family enjoyment.Situated in a family-friendly neighborhood known for its top-tier schools, this home is within walking distance to Bayview Secondary School, one of Ontario's top-ranked public schools, and Our Lady Queen of the World Catholic Academy, a leading academic institution. This home is more than just a place to live its a lifestyle upgrade. Whether you're hosting guests,raising a family, or simply enjoying the peace and privacy of your backyard retreat, this property offers something for everyone. Don't miss the opportunity to own a piece of paradise in one of Richmond Hills most prestigious communities. (id:57557)
200, 3016 5 Avenue Ne
Calgary, Alberta
Your Next Business Move Starts Here! This incredible second-floor unit in a modern three-story, free-standing building offers over 8,300+ square feet of customizable space, perfectly suited for colleges, clinics, corporate offices, or call centers. Designed with business growth in mind, it features multiple entrances, infrastructure for specialized equipment, over 100 surface parking stalls, and high-visibility signage opportunities. Included in the space are 24+ private rooms/meeting rooms and two separate kitchen and already tenant fitup area. Strategically positioned near Marlborough C-Train, Marlborough Mall, Memorial Drive, and the bustling 36th Street NE, it ensures easy accessibility for clients and staff alike. With seamless connectivity to Downtown Calgary, Deerfoot Trail, and Calgary International Airport, this property is a rare opportunity for investors or owner-users looking to capitalize on Calgary’s thriving market. Schedule your viewing today and unlock the potential! (id:57557)
569 Reeves Way Boulevard
Whitchurch-Stouffville, Ontario
Welcome To This Beautifully Upgraded Premium End-Unit Townhouse Backing Onto One Of Stouffville's Most Beautiful Natural Landscapes. Step Into Your Open-Concept Main Floor Flooded With Natural Light And A Welcoming Living/Dining Room. The Heart Of The Home Is The Newly Renovated Eat-In Chefs Kitchen Fully Equipped With An Expansive Built-In Pantry, Huge Island With Seating, And A Walkout To Your Large, Fully-Fenced Backyard Overlooking A Unique Water Feature-Perfect For Entertaining, Everyday Living, Family Gatherings, Or Simply Relaxing In The Sun. As You Move Upstairs You Can Unwind In The Massive Primary Bedroom That Comfortably Fits A King-Sized Bed, Large Walk-In Closet, And A Luxurious 4-Piece Ensuite With A Soaker Tub And A Stand-Up Shower. Wake Up To The Stunning Serene Water View Right Outside Your Window In Your Own Private Oasis. The Second Bedroom Also Fits A King Bed, Making It Perfect For Guests And Extended Family. The Basement Features High Ceilings, Ample Storage Space, and Two Rooms That Were Previously Used As An Office And Bedroom, A Full Bathroom, And An Additional Living Space. This Mostly Detached Townhome Offers A Rare Combination Of Space, Privacy, And Beauty In A Sought-After Family-Friendly Neighbourhood. Not To Mention It Is In A Premium Location Close To Schools, Parks, Shopping, And The GO Train. Don't Miss Your Chance To Make It Yours! (id:57557)

