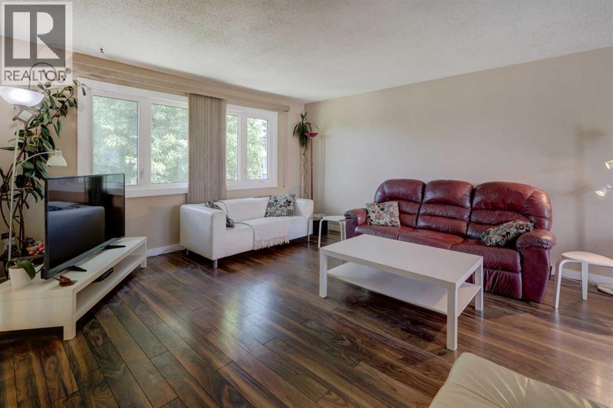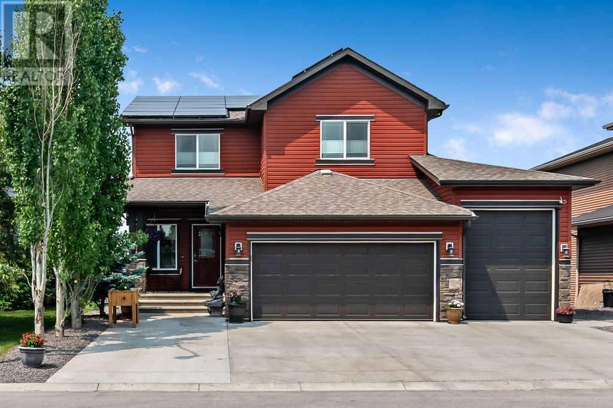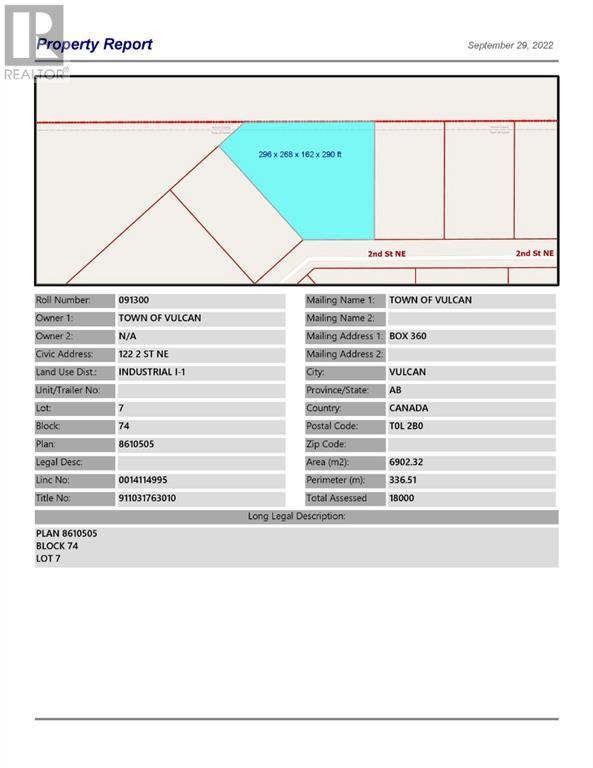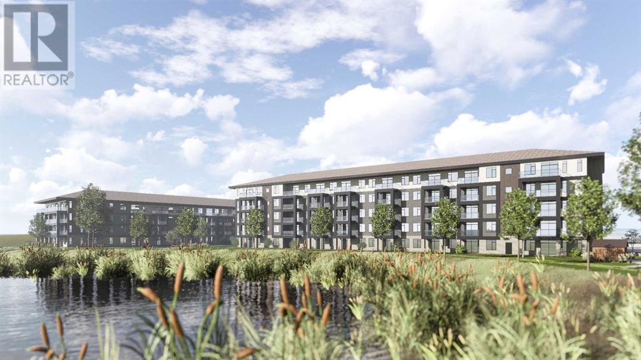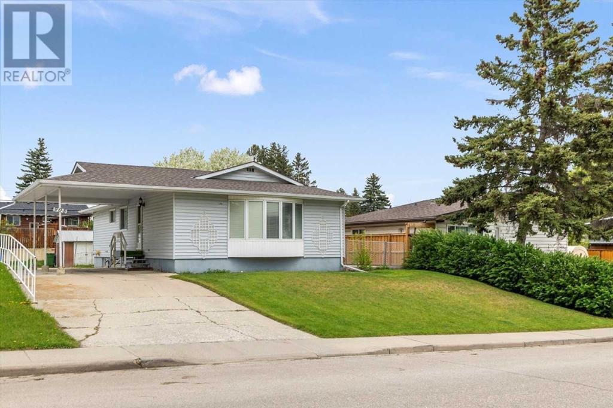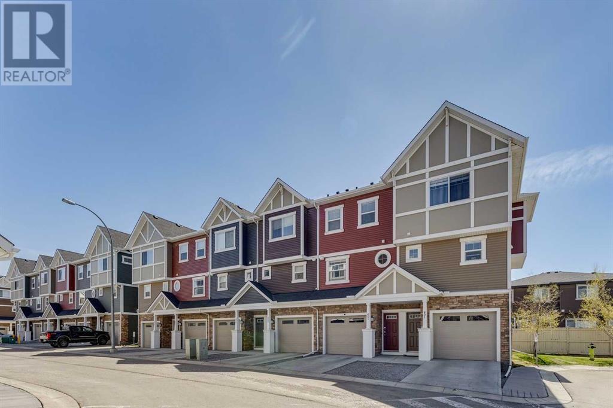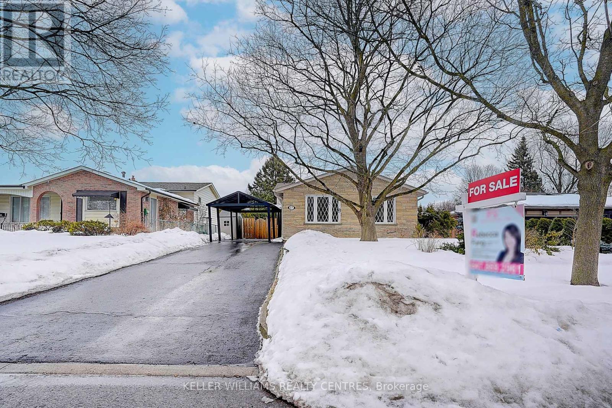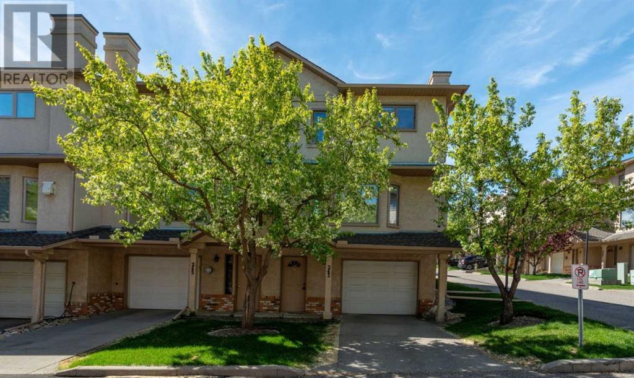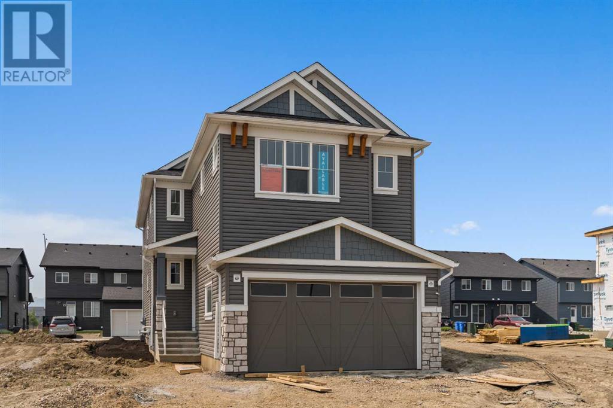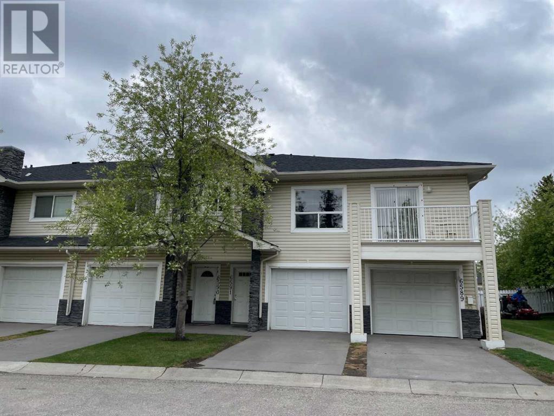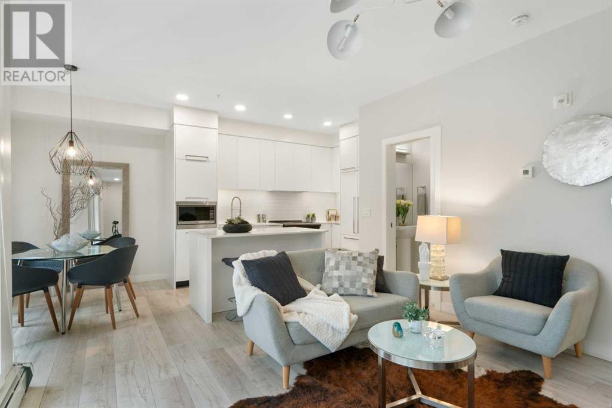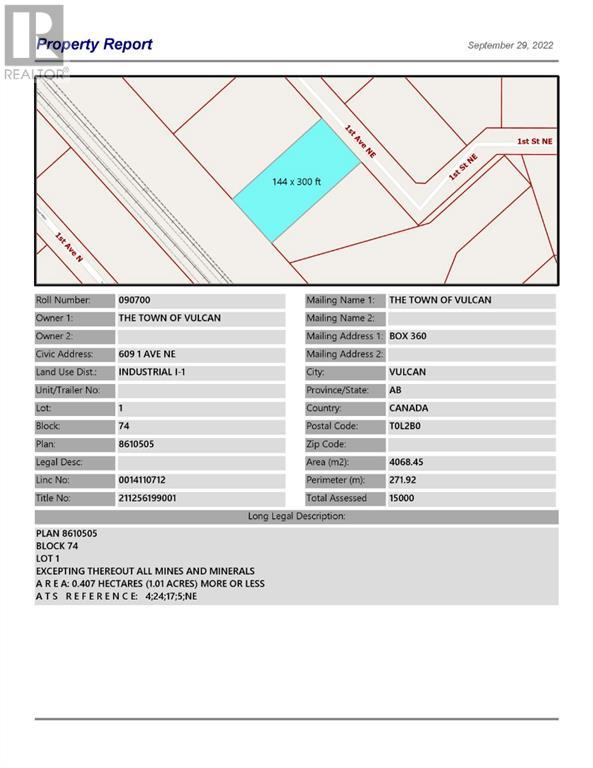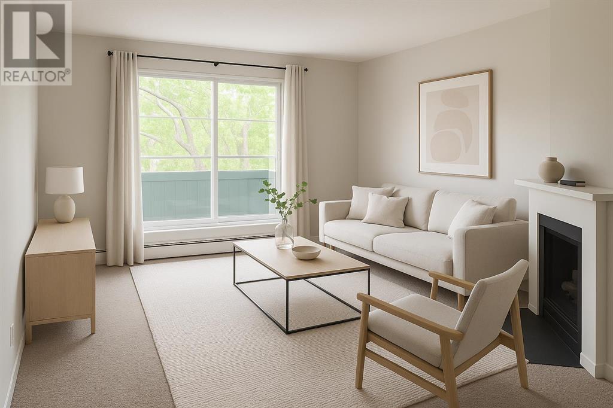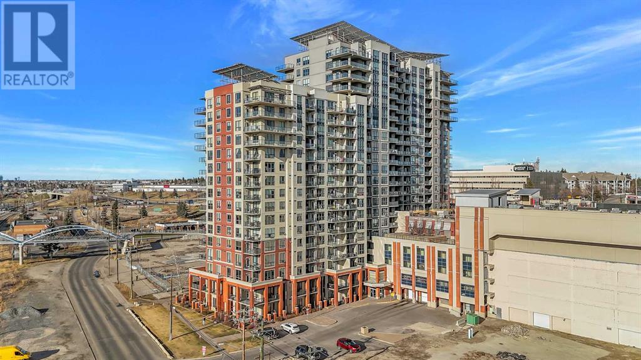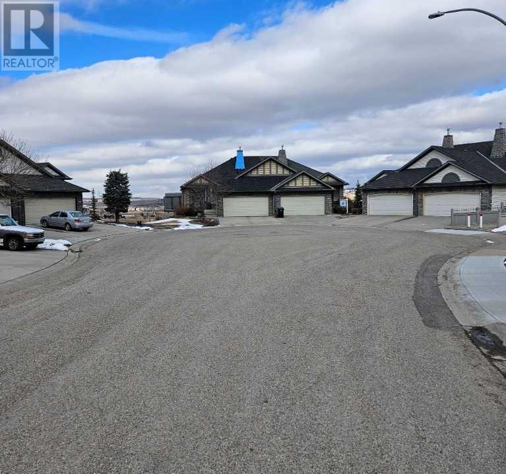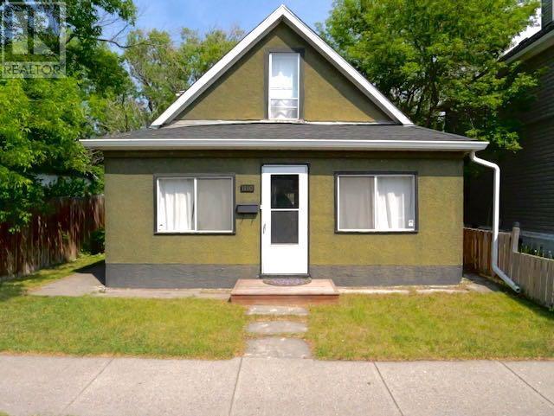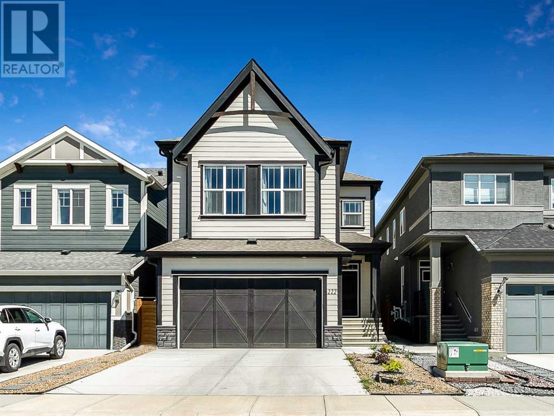3108, 3727 Sage Hill Drive Nw
Calgary, Alberta
Gorgeous unit with AIR-CONDITIONING in popular Sage Hill. This open concept main floor 2 bedroom, 2 bathroom condo located in the well maintained "Mark 101" by Shane Home is walking distance to shopping and amenities! Features include 9 foot ceilings, Luxury Vinyl Plank flooring and quartz counter tops throughout , vinyl windows with sleek blinds, and in-suite laundry. In the well appointed kitchen , there are white cabinets, quartz countertops, modern white subway tile backsplash and stainless steel appliances. Opening on to the kitchen is the family room with large windows and a patio door leading to your private spacious main floor patio, with gas line roughed in. The primary bedroom has an en-suite bathroom and large walk-thru closet. The second bedroom is across the hall from the stylish 4 piece bathroom, and both are located on the other side of the family room from the primary allowing for maximum privacy. This unit also includes 1 titled underground parking stall, a storage locker, and there is secure bike storage available in the parkade. Condo fees are affordable and include heat/water/sewer. Located just steps away from public transit, shopping, restaurants, and many other amenities, this is a GREAT place to live OR a wonderful investment property. (id:57557)
2145, 4100 109 Avenue Ne
Calgary, Alberta
WELCOME TO JACKSON GATES RETAIL PLAZA, the premier destination in Northeast Calgary’s fastest-growing commercial hub. The Crown Jewel of Jacksonport Business Park is complete and ready for your business or practice. YOUR OPPORTUNITY IS HERE NOW, BUT ACT QUICK before this incredible business location is gone forever. Here’s why you should seize this exceptional opportunity!:EXCEPTIONAL VALUE IN A PRIME LOCATIONLocated at 4100 109 AV NE, Calgary AB, Jackson Gates is the only plaza in the 100-acre business park with DIRECT ACCESS from Country Hills Blvd NE, one of Calgary's busiest corridors. This prime positioning guarantees high visibility and easy access for customers.EXCEPTIONAL BUILD QUALITYOur spaces feature premium materials for durability and aesthetic appeal, with 16-foot ceilings that provide spacious, versatile layouts tailored to your business needs.CONVENIENT DESIGN & ACCESSEnjoy an easy-to-navigate parking layout with 97 stalls, ensuring seamless access for customers and clients.EXCLUSIVE OPPORTUNITIESAct fast! Only 4 coveted bays remain, each with prime signage visibility facing Country Hills Blvd. These strategic locations have been held back for discerning businesses—don’t miss your chance! UNMATCHED GROWTH POTENTIAL The area is booming! With thousands of new homes being built nearby and a projected population growth of over 53,000 residents in the next five years, you’ll be perfectly positioned to tap into this expanding market, including vibrant communities like Sky Pointe, Skyview Ranch, Redstone, and Cornerstone. Perfect for Owners and Investors.Whether you want to operate your business or secure a high-yield investment, purchasing a bay at Jackson Gates is a smart move in this thriving district.MARKET INSIGHTS With a population of approximately 103,448 within a 5 km radius and a daytime population of 83,138, the potential for customer engagement is immense. Lease rates start at just $35 per square foot NNN, making it an attractive op tion for growth.Versatile UsesJackson Gates accommodates various business types:Group A2 (Assembly Uses)Restaurants, cafes, food courtsLounges and barsGroup D (Business and Professional Uses)Offices (medical, dental, legal)Financial institutions (banks)Professional services (consulting)Group E (Retail and Personal Services)Retail stores (clothing, groceries)Personal services (salons, spas)Convenience storesPharmaciesYour Future Awaits at Jackson Gates!Don’t miss this incredible opportunity to establish your business at Jackson Gates. Its prime location, exceptional build quality, and growth potential make it perfect for owners and investors alike. Contact us today to learn more about securing your space in this vibrant commercial hub! (id:57557)
252 Rundleview Drive Ne
Calgary, Alberta
Beautiful bi-level home in a very sought part of Rundle, with 3 bedrooms and one office that can be converted into the fourth bedroom, plus 2 full baths. Situated on a quiet street, with great low maintenance curb appeal, a HUGE fenced yard, and room to park two cars on the property (or a camping trailer) and 4 more available spots in front of the house. Back alley too, in case you want to add a garage in the future. The main floor includes a very spacious East facing living room and a West facing kitchen and dining room. Quartz counters in the kitchen, lots of cabinets, gas stove, a very deep double sink and also a reverse osmosis system, so you don't have to buy bottled water. Plus laminate floors in the kitchen/living room/dining area, for easy maintenance. Two bedrooms and a full bath are also on this floor. The sunny deck has also a very large storage space underneath. You have your own hot tub and a generous yard, with raspberry bushes, sour cherry trees, apple trees, and a fire pit, to enjoy those cool nights. The basement includes a rec room, the utility room with lots of room for storage, a bedroom and another full bath and a very large office that can be converted into a 4th bedroom. Very close proximity to Calgary Public Library, Lester B. Person high school, St. Rose of Lima Jr high school, shopping and Village Square Leisure Centre. Other features include: stucco exterior, that keeps the house warm in winter and cool in the summer, 2024 new patio doors and main floor windows, and water softener. The other windows were changed prior to 2024. (id:57557)
2214, 200 Community Way
Okotoks, Alberta
Immaculate, beautifully presented 2nd floor unit in the popular +55 complex of Calvanna, located just a short walk to shopping. This 2 bedroom 1 bathroom unit features a large master bedroom with walk in closet, good size 2nd bedroom and a 4 piece bathroom. The kitchen has maple stained cabinets, white appliances and has plenty of room for a dining table or island if you so wish. The living room is bright and airy and has a door leading onto the East facing balcony - perfect for your morning coffee! There is a laundry room with stacked washer/dryer, additional cabinets and counter space. In the heated parkade you have one stall & extra storage space in the locker. This is a great complex with lots of social activities taking place if you wish to join in. Its a short walk to shopping, the indoor walking track, arena, seniors centre and the sheep river pathways. Don't miss out on this lovely home! (id:57557)
128 Drake Landing Terrace
Okotoks, Alberta
Welcome to this stunning home with everything everyone in the family could wish for. Situated on a quiet cul-de-sac and backing onto a pond with mountain views, this is definitely a home not to be missed! The main floor boasts an office with french doors, large living room, beautiful kitchen with island & large breakfast nook, walkthrough panty, huge laundry room, & half bath. This level is complete with a deck with built-in tables constructed around the support columns, and the most incredible views of the pond, valley, & mountains. The upper level has a primary retreat like no other with a stunning ensuite with oversized tiled shower & tub, walk-in closet, plus your own private deck with a hot tub and once again views that will relax anyone! A large open bonus room, two more bedrooms and a full bath complete this floor.The basement is set up as a "mother-in-law" suite (illegal) and could house family, guests, or be used as a great entertainment area, utilizing the kitchen eating area space with a games table or perhaps a pool table...your choice or vision! The walkout leads to the professionally landscaped backyard which has been thoughtfully designed to enjoy all year round. The underground sprinkler system has 2 zones for grass and 1 zone for drip lines to all trees & plants . The garden shed was custom built to match the home and has electricity. The heated triple garage with workshop area completes this incredible property. There is nothing left wanting with this incredible home! A few details.....this home has a substantial number of electrical outlets with 3 bedrooms having 6 outlets, the 4th has 5 outlets, tv/data cable run into every room of the home including 2 outlets in the garage, each deck has an 120V outlet along with the rest of the exterior of the home having 6 exterior plug-ins for 120V items, central air, plus solar system (fully paid) with incredible savings (the average monthly electricity cost since installation has been approximately $5.23!) Additional parking spots poured to provide parking for up to 4 vehicles as well as the triple garage. Garage renovation raising the single bay to an internal height of 12'6" and an extension of 16'. The single bay has a 10' door height. The garage renovation also includes a 8'x15' storage area under the garage secured by a lockable custom roll up door. The extension also includes a built-in motorcycle/ATV hoist embedded into the floor plus 120V/20 AMP circuits for work are split into 2 breakers. 220V also ran with 2 outlets on a single 50 AMP breaker, along with 13 points of access for electrical outlets throughout the garage. LED lighting also throughout and there is a large mezzanine above the double bay for tons of storage. Water access within the garage. The middle and upper decks have motorized privacy screens and a motorized louvered roof completes the upper deck, all easily controlled by remotes. Located close to all amenities including walking paths, schools, parks, shopping and golf. (id:57557)
122 2 Street Ne
Vulcan, Alberta
Industrial lot for sale in the Town of Vulcan Industrial Subdivision. Here is an opportunity to purchase one, or more industrial lots, at an affordable price to set up your business. Term of sale - within 12 months from the closing date, a development agreement is to be completed, and construction on the property shall commence within 12 months of the date of the execution of the development agreement. (id:57557)
3405, 3700 Seton Avenue Se
Calgary, Alberta
Welcome to The Lawrence2, a meticulously designed one-bedroom, one-bathroom residence offering 432 sq. ft. of well-planned living space. This thoughtfully crafted home features 9-foot ceilings and an 8-foot-wide patio door, allowing for an abundance of natural light and seamless access to the balcony with a gas hookup—ideal for outdoor entertaining. The kitchen has quartz countertops, tile backsplash, soft-close cabinetry, and premium stainless steel appliances. Convenience is further enhanced with in-suite laundry. Strategically located near walking trails, shopping centers, South Campus Hospital, and Deerfoot Trail, this home offers unparalleled connectivity and accessibility.The Lawrence 2 is available for possession in June 2026. Purchasers will have a complimentary meeting with Logel Homes’ design team to help with choosing colours and any upgrades they may wish to select. For peace of mind, this home is backed by Alberta New Home Warranty, ensuring long-term quality and security. (id:57557)
808, 1334 12 Avenue Sw
Calgary, Alberta
Welcome to Ravenwood, where skyline VIEWS, stunning SUNSETS, and TOP-FLOOR living come together in style. This top-floor END UNIT offers the best of inner-city living with the peace and privacy you didn’t think was possible in the Beltline.Step into a space flooded with NATURAL LIGHT from multiple directions, thanks to your corner unit status (no one above and barely anyone beside). The HUGE wrap-around BALCONY is basically your own private rooftop patio, perfect for sipping coffee at sunrise, hosting friends at sunset, or quietly judging people parallel parking below :)Inside, you'll find a well-designed layout with spacious principal rooms, a functional kitchen, and just the right blend of openness and comfort. Whether you’re hosting friends or enjoying a quiet night in, this space rises to the occasion. The views of downtown and evening sunsets are JAW-DROPPING, like, post-it-on-your-Instagram-story kind of jaw-dropping.And here's something rare — TWO TITLED underground parking STALLS, so you’re always covered. Yes, two! One for your car, and one for your motorcycle or your partner’s ride. Don’t drive? No problem! Lease them out for extra income. The Impark lot right behind the building charges over $300/month, so renting even one stall could help offset a good chunk of your condo fees. Who wouldn’t prefer a warm, secure spot over scraping windshields all winter?Ravenwood is a well-managed, pet-friendly building just steps to 17th Ave, groceries, transit, parks, and all the cafes and restaurants your heart desires. Live high above the hustle, but close to everything that matters.Opportunities like this don’t come often. Book your showing and see why this one feels like home the moment you walk in! (id:57557)
908 Stonehaven Road Sw
Calgary, Alberta
Tucked into one of Calgary’s most connected and family-friendly communities, this originally owned bungalow in Southwood offers the perfect blend of charm, comfort, and potential. With 1,124 square feet of well-cared-for living space on the main level, this home is ready for its next chapter, whether that’s hosting a growing family, offering a soft landing for first-time buyers, or serving as a downsized haven for those seeking easy, single-level living. Step inside through the front entrance and discover a bright and spacious living room that welcomes you in with warmth and natural lighting, setting the tone for quiet afternoons, lively gatherings, and the kind of everyday moments that turn into cherished memories. A second entrance through the side-drive through driveway brings you into the heart of the home and the generously sized kitchen featuring an abundance of cabinetry and storage. Whether you're whipping up school lunches, meal-prepping for the week, or hosting brunch, there’s plenty of room to work, gather, and enjoy. Three generously sized bedrooms are included in this floor plan and offer flexibility for all stages of life. The primary bedroom includes a convenient two-piece bath. The second bedroom has been smartly converted into an upper-level laundry space and is an unexpected luxury that adds comfort and practicality to your daily routine. Need another bedroom? This one can be easily reversed. The third bedroom is ideal as a nursery, home office, craft room, or gym providing flexibility to fit your changing needs. A full 5-piece bathroom with a walk-in tub rounds out the main floor, adding both convenience and peace of mind for families with young children or anyone thinking long-term. Downstairs, the unfinished basement is a blank canvas just waiting for your vision. Dream big as this space could become a sprawling recreation and games room, a media lounge, extra bedrooms, or a combination of it all. This home sits on a generously sized lot with ma ture landscaping and a garden that’s been lovingly tended to over the years. Picture kids running through sprinklers, summer evenings outside, or planting veggies in your own backyard. With plenty of room to add a double garage and RV parking, this outdoor space grows with you. Location is always paramount, and Southwood is a community that’s hard to match. With quick access to major roads and two nearby LRT stations, Southland and Anderson, your commute is always convenient. You're also close to both Chinook Centre and Southcentre, making shopping a breeze. Running errands, filling prescriptions, or heading to a doctor’s appointment is simple, with clinics, pharmacies, and dining options all nearby. If outdoor living is your ideal lifestyle, you’ll appreciate being near Fish Creek Park and Glenmore Reservoir, both offering walking paths, picnic areas, and space to reconnect with nature. Downsize, start fresh, or invest....this Southwood bungalow is an incredible opportunity! (id:57557)
39 Sierra Road Sw
Medicine Hat, Alberta
Be the first to call this stunning new walkout bungalow your home, located in the highly sought-after Sierra neighborhood. Built by New Tab Homes Ltd and DP76 Construction, this property offers a perfect blend of modern style and functionality. Spanning 1,339 sq ft, the open-concept design features 10-foot ceilings that create a bright, airy atmosphere. The living, dining, and kitchen areas flow seamlessly, ideal for everyday living and entertaining. The living room includes a cozy fireplace and sliding doors leading to a spacious covered deck. The kitchen boasts a large center island, ample counter space, and a corner pantry. The main floor also offers a laundry room with a sink, a 4-piece bathroom, and two bedrooms, including a primary suite with a walk-in closet and luxurious 4-piece ensuite with double sinks and a glass shower. The walkout basement features a sprawling family room with access to a lower covered patio, two additional bedrooms, a 4-piece bathroom, and extra storage in the furnace room. A double attached garage and spacious driveway provide plenty of parking. (id:57557)
336 Somerside Crescent Se
Medicine Hat, Alberta
Welcome to your slice of heaven on earth. This 1869 square foot bungalow with triple Garage all the amenities including a new 18x36 heated salt water sports pool with rock waterslide. With well over $200,000 spent on the backyard alone you won't want to leave the yard in summer .Some of the features include Safety cover over the pool that adults can walk on and by way it is PIN protected remote control .It has a pool bar that includes remote controlled security door and blinds ,a sink, undermount bar fridge and a stand up fridge with freezer. There is a change room in the pool house and the other side is an oversized shed. It also offers 2 pergolas and a huge 12x30 deck that is closed in with blinds and a TV for viewing your favorite shows. The oversized heated tandem garage is 29x39 with high ceilings and would have no problem accommodating a lift for your toys. It has plenty of room for storage and parking. From the contemporary style curb appeal to the intricate interior details this 1869 sq ft home feels warm and cozy. . The main floor hosts an inviting living room , open to the gorgeous kitchen and large dining room, an office with a view (could easily become an added bedroom), and a laundry room. You will love the large walk-through butlers' pantry, equipped with floating shelves, electrical outlets, and a sink. In your kitchen is premium quality appliances including a gas stove, commercial fridge and generous cabinetry and counter space. The master bedroom is large with a 5PC en-suite which includes a shower to die for and a walk-in closet with customized shelving and drawers. The lower level has 2 additional large bedrooms with walk-in closets and a 3rd bedroom and a 3 PCE bath, a flex room that is plumbed for a wet bar and could be used as a theater room or could also be used as a home gym. (id:57557)
605, 1225 Kings Heights Way Se
Airdrie, Alberta
Welcome home to a turn key ready to go condo in subdivision of King Heights. This modern centre kitchen is a gourmet’s dream for entertaining and cooking. Separate your living and dining areas with quartz countertops, a large eat-up island, stainless steel appliances, an upgraded refrigerator, pendant lighting, and wood grain laminate floors throughout the main level. Large, bright windows let in an abundance of natural light, and the back deck is perfect for barbecues. Upstairs, you’ll find a convenient upper floor laundry and two primary suites! Each primary suite includes its own large walk-in closet and a spacious four-piece bathroom. The attached garage includes a back entrance to a concrete patio and outdoor space to enjoy! Located perfectly close to schools, shopping and everything else that matters so don’t delay or you will be sorry. (id:57557)
17 Sir Kay Drive
Markham, Ontario
Sitting in the heart of Markham Village. Fully functional Boutique 3 bed Spacious Bungalow raised detached home. Sun-filled Backyard with a full size swimming pool. Well-Kept Family Home on A Decent Lot With Double Carport Garage and Spacious Interior Layout. Hardwood Floor on Main & Upper Floor. Fully Finished Basement With Separate Entrance in Backyard. Ideal for potential rental Income or In-Law/Nanny Suite. Well-Maintained Swimming Pool. Lots of storage. Tranquil Tree Lined Yard With Extra Privacy. Situated On A Quiet Street. Mins to Schools, Tennis Club, Parks, Transit, Go station & Hospital, Highway, Markville Mall, etc. (id:57557)
4, 200 Parkview Crescent W
Bow Island, Alberta
SELLER will include a $10,000 appliance package with any offers accepted by July 31, 2025 on this BRAND NEW, low-maintenance living in the new Parkview Crescent with NO CONDO FEES and the additional bonus of a $7500 property tax credit with the Town of Bow Island! Welcome to Parkview Crescent, Bow Island's newest subdivision, where modern design meets small-town comfort. This brand-new 1070 sq. ft. home is one unit in a JAYCO built four-plex, offering an efficient, low-maintenance lifestyle with no condo fees - perfect for seniors looking to downsize or young families starting out. Inside, the open-concept main floor features a bright living space with a stylish electric fireplace, a spacious kitchen and a dining area designed for easy living. With two bedrooms on the main floor, including a primary suite with a 4-piece ensuite, comfort and convenience come standard. Laundry can be on the main floor or in the basement, depending on your preference. This home also features: ICF Foundation for energy efficiency and durability, Attached heated single garage for year-round comfort, Undeveloped basement ready for your personal touch, Optional appliance package available at an additional cost. Estimated completion date is September 30 when you can move in and enjoy the ease of a brand-new home in a fantastic location. (id:57557)
102 West Creek Mews
Chestermere, Alberta
Welcome to your new dream home in Chestermere! This stunning corner lot, custom-built 2-storey home is perfectly located just minutes from Chestermere Lake and down the street to K-9 schools, shopping, restaurants, a bike pump track, playgrounds, and a golf course—everything your family needs right at your fingertips!Step into a grand entrance with vaulted ceilings and abundant natural light flowing throughout the open-concept main floor. The spacious living and dining areas are anchored by a beautiful stone fireplace and gleaming hardwood floors, while the modern kitchen features stainless steel appliances and granite counters. French doors off the dining room open to a large patio with a gazebo and fire pit—perfect for summer entertaining!Upstairs, the HUGE primary suite offers a tranquil retreat with a cozy sitting area, MASSIVE walk-in closet, and a spa-inspired ensuite featuring a double vanity and oversized glass shower. Two additional bedrooms and a full bath complete the upper level.The fully finished basement includes a large family room, additional bedroom, and full bathroom with shower—ideal for guests or growing families.Additional highlights include paved RV parking with a double gate for easy access, custom built-cabinetry in the garage, a spacious mudroom and laundry on the main floor, and a double attached oversized garage!This is more than a home—it’s a lifestyle! Just 5 minutes from the beach, this one won’t last long! (id:57557)
5, 172039 Hwy 539
Bow City, Alberta
Has waterfront property been on your wish list? Have you wanted to own land with a river through your back yard? Now is the time. Here is your chance to own 1.5 acres of manicured space in the hamlet of Bow City. Take this opportunity to turn this space into your dream getaway; weekend retreat; family gathering; full time homestead; or continue enjoying it as your private seasonal resort. This area is currently cared for and appreciated as a part time spot to bring the RV; complete with a deck, sheds, play structure, and access to the Bow river. This is an existing community where owners enjoy fishing, floating, swimming and rafting, while creating the living space of their dreams. Extensive improvements have been completed to this property which include grading and levelling; a 30x20 yard deck; 20x20 river view deck; pergola preparations; play structure; storage sheds; full irrigation with a nine zone manifold fed off the river; and a 200 amp service which includes 4x30 amp, 1x50 amp, 2x110v. This property sets the perfect stage to either enjoy it as is, or to begin the journey toward developing your private oasis. It is full-service ready. All the necessary amenities are nearby including potable water hauling and waste (20km), Lake Newell (47km), Badger Lake (24km), Brooks (35km). Mail, garbage, and the Bow City Campground complete with Community Hall and Park is only a few hundred meters away. Major centers like Lethbridge (122km), Medicine Hat (140km) and Calgary (213km) are close enough to make this peaceful retreat anything you choose. Take a drive for yourself and view the possibilities. Your sunset is closer than you think. (id:57557)
801, 1001 8 Street Nw
Airdrie, Alberta
**OPEN HOUSE: Saturday & Sunday, JULY 12 & 13, 1-3PM** This two-storey townhouse is one of those rare finds that just feels right. It's a bright and sunny end unit with extra windows that fill the space with natural light from morning to evening. The main floor has a great layout with an open living and dining area, plus a functional kitchen that keeps you connected to it all. Upstairs, you’ll find two large primary bedrooms, each with its own private ensuite—perfect for guests, roommates, or just having that extra space to unwind. Stay cool throughout the Summer with Air Conditioning (2 years old). The Basement is where you'll find the laundry and it awaits your personal touch. Located in The Trails of Williamstown, you’re just steps from an environmental reserve and walking paths, with schools and parks close by. Whether you're starting out, downsizing, or looking for a low-maintenance lifestyle without giving up comfort or style, this home is a solid fit in a truly special community. (id:57557)
14 1 Street Sw
Medicine Hat, Alberta
Welcome to your dream home – a stunning new construction townhome that perfectly blends contemporary design with everyday functionality. Boasting 4 spacious bedrooms and 3 luxurious bathrooms, this home offers an open-concept main living area flooded with natural light from expansive windows. Step out onto a huge private deck and enjoy partial views of the beautiful river valley – the perfect spot for morning coffee or evening entertaining. The primary suite is a true retreat, featuring its own private balcony, ideal for relaxing in peace and quiet. With an attached garage, you'll enjoy convenience and comfort year-round. And when you're ready to explore, downtown is just a short walk away, putting the best of the city right at your doorstep. Don't miss this opportunity to own a thoughtfully designed townhome where style, space, and location come together effortlessly. (id:57557)
125 Saddlelake Green Ne
Calgary, Alberta
Welcome Home! This beautiful 2 storey home that has a basement with a legal suite is perfect for families that need 3 bedrooms upstairs and want to use the basement for either extended family or as a rental unit. This home has just been freshened up with new countertops and bright new paint throughout. With 1660 feet above grade and a GREAT FLOOR PLAN, you have lots of room for your family to live in comfort while the spacious 2 bedroom basement SUITE with a SEPARATE ENTRANCE gives plenty of options whether you want to use it for extra room of your own or maybe you're an investor looking for a way to bring in some rental income? (Transit is close too.) The large, private, fenced backyard and deck are great for summer entertaining or relaxing. Kids? A huge greenspace and park across the street, with another one just a few blocks away. Saddle Ridge has parks, schools, shopping centers and easy access to public transit and the ring road. Find your way home or add to your investment portfolio. Call today to see it for yourself. (id:57557)
59 Desert Blume Crescent
Desert Blume, Alberta
Welcome to this beautifully updated bungalow in the heart of the highly sought-after Desert Blume Golf Course community. Thoughtfully designed and maintained with cohesive finishes, the home move-in ready and available for immediate possession. The property features an open-concept layout designed for comfortable living and effortless entertaining. The bright, airy main floor showcases fresh paint throughout (excluding the master closet) and nearly all-new carpeting for a clean, refreshed feel. The kitchen is immaculate, featuring Classy Black GRANITE Countertops that compliment the Mahogany Style Cabinets, and updated stainless appliances. Enjoy the convenience and luxury of the built-in appliances: oven, microwave and cooktop. The large island is perfect for entertaining or casual dining. The living room includes a cozy gas fireplace, while a dedicated office with french doors provides a quiet space to work from home. Enjoy the convenience of main floor laundry and a large primary bedroom complete with a luxurious 5-piece ensuite with HEATED TILE FLOOR, Jetted tub and HUGE walk-in closet. (id:57557)
1731 46 Avenue Sw
Calgary, Alberta
Attention builders renovators prime location on super quiet wide street. SOUTH BACKYARD middle of the block , one block to park, walk to River Park and Glenmore Athletic Park. Beautiful open floor plan, two large bedrooms up one down. Two fireplaces. Features an oversized 24x22 garage. (id:57557)
243 Christie Park Mews Sw
Calgary, Alberta
Welcome to Christie Park Mews! This 3-level, 2-bedroom + den, 1.5-bath townhouse offers a smart layout, generous storage, and a prime location. The entry-level features a welcoming foyer and access to the attached garage, complete with a workshop area and extra storage space. Up on the second level, enjoy laminate flooring throughout the bright and open main living area, including a cozy living room with a gas fireplace, a spacious dining room, functional kitchen, convenient laundry area, and a 2-piece bath. The top floor features two roomy bedrooms, including a large primary with direct access to the 4-piece cheater ensuite, which also serves the second bedroom. Rounding up this level is a spacious den that offers flexible space for a home office, hobby room, or reading nook. Newer windows have been installed, and the home is ready for your finishing touches. This well-run complex is ideally situated near the C-Train station, Sunterra Market, top-rated schools, and offers quick access to Westhills shopping and Stoney Trail. Don't miss a great opportunity in desirable Christie Park! (id:57557)
280 Creekstone Circle Sw
Calgary, Alberta
The Purcell 24 built by Brookfield Residential offers nearly 2,900 square feet of living space over its three levels and includes a legal basement suite with private entrance! This property is perfect for a large growing family, investor, or those who want plenty of space to host while reducing their monthly costs by renting their legal basement suite. Featuring 3 living areas, a home office, 4 bedrooms (3 up, 1 down), 3.5 bathrooms (2.5 up, 1 down), this home is perfect for families of virtually any size! The main level of the home features a large den / flex space that is perfect for a home office. The large kitchen is complete with timeless two tone cabinetry and features warm mid-tone resilient vinyl plank flooring throughout the main level. The walk-through pantry from the garage / mudroom provides added convenience for everyday living with double closets in the mudroom providing plenty of storage. The kitchen opens to both the living and dining areas - making this the perfect space to entertain guests and the sliding barn door keeps the office space private when needed. On the second level, you'll find a central bonus room that separates the primary suite from the secondary bedrooms. The primary suite is complete with a walk-in closet and full 5 pc ensuite with soaker tub, dual sinks, a walk-in shower and private water closet with door. Two more bedrooms, a full bathroom and a large laundry room complete the second level. The professionally developed basement features a 1 bedroom legal suite that is perfect for a rental suite or hosting family. The suite includes its own kitchen, living/dining area, full bathroom and laundry - all with its own private side entrance. This property is brand new, nearly move-in ready (complete in May) and features plenty of upgrades throughout. Builder warranty and Alberta New Home Warranty are included with purchase so you can buy with peace of mind. Purchase now and celebrate this spring in your brand new home! **Please note: p hotos are from a show home model and are not an exact representation of the property for sale. (id:57557)
124 Savanna Street Ne
Calgary, Alberta
Step into comfort and convenience with this 2022-built executive townhome, nestled in the vibrant and growing community of Savanna in Saddle Ridge. Spanning three spacious levels, this 4-bedroom, 2.5-bath home blends modern design with everyday functionality—ideal for families, professionals, or investors.The main floor features an open-concept layout with wide-plank flooring, 9-foot ceilings, pot lights, and a sun-drenched west-facing living area that flows effortlessly into a sleek kitchen. Enjoy quartz countertops, ceiling-high cabinets, stainless steel appliances, a generous island, and a pantry. A balcony, half-bath, and mudroom add style and practicality.Upstairs, the primary suite offers a walk-in closet and an ensuite 4-piece bathroom. Two additional bedrooms share a full 4-piece bath—perfect for kids or guests—while side-by-side laundry and an oversized linen closet maximize convenience.The ground floor bedroom offers flexibility as a guest room, office, or workout space, flooded with natural light. The heated double attached garage includes extra storage space for seasonal gear or tools.Enjoy low condo fees and an unbeatable location - steps from Savanna Bazaar, groceries, schools, parks, and transit, including Saddletown LRT. With quick access to Stoney Trail, Metis Trail, and Airport Trail, commuting is a breeze.This is more than a home - It's a lifestyle. (id:57557)
42 Waters Edge Drive
Heritage Pointe, Alberta
Discover the pinnacle of luxury living in this one-of-a-kind, custom-built bungalow in the prestigious estate community of Artesia. Situated on an expansive 9,386 sq. ft. lot, this stunning home offers about 2,200 sq. ft. of refined main-floor living and an additional 1,737 sq. ft. in a walkout basement, designed for those who appreciate elegance, space, and breathtaking scenery. From the moment you enter, soaring 11.5-foot ceilings and oversized windows draw your eyes to the picturesque pond views, filling the home with natural light. A double-sided fireplace adds warmth and sophistication to the open-concept layout, creating a seamless flow between the living, dining, and kitchen areas. At the heart of the home is a chef’s dream kitchen, featuring granite countertops, premium stainless steel appliances, and an upgraded range hood with an interlock air makeup system for top-tier performance. Step onto the expansive deck, the perfect space to enjoy your morning coffee or host summer gatherings while soaking in the serene water views. The primary retreat is a true sanctuary, boasting panoramic pond views, a spa-like ensuite with in-floor heating, a soaking tub, and a fiberglass shower, along with a spacious walk-in closet(room). A dedicated home office and an upgraded laundry room complete the main level, ensuring both comfort and functionality. Downstairs, the walkout level is an entertainer’s paradise, featuring a stylish wet bar, a secondary master suite with its own 4-piece ensuite, and a spacious third bedroom. Large windows flood the space with natural light, offering uninterrupted water views, while the covered patio provides a cozy outdoor retreat. Heated tile floors in the additional full bathroom add a luxurious touch, making this level ideal for hosting guests or enjoying family time. Nestled within Artesia, this home is surrounded by scenic walking and biking trails, tennis courts, a playground, and picnic areas. A tranquil waterside trail invites peacefu l strolls, immersing you in nature while keeping you just 10 minutes from South Calgary.Homes with direct pond views, an expansive layout, and luxury finishes are truly rare—don’t miss the opportunity to own this exceptional property! (id:57557)
6593 Pinecliff Grove Ne
Calgary, Alberta
A full ONE YEAR FREE condo fee! Call TODAY to take advantage of this great deal. Welcome to 6593 Pinecliff Grove NE, a charming bungalow-style villa nestled in the tranquil community of Pineridge Gardens. This well-maintained home offers a spacious and bright living area, featuring a functional kitchen with ample cabinetry and a cozy dining area. On the main level you'll find 2 spacious bedrooms with the Master having its own ensuite. The other bathroom is perfect for guests or anyone who will occupy the second bedroom. Tons of natural lights beaming into the large windows of this corner unit. The balcony is large enough for your BBQ and a table with a couple of chairs. Perfect for those lazy days.Residents will appreciate the convenience of an attached single garage, ensuring secure parking and extra storage.Pineridge Gardens is renowned for its friendly atmosphere and well-maintained common areas, including beautifully landscaped grounds and walking paths. Located in the heart of Pineridge, this property is in close proximity to shopping centers, medical facilities, and public transportation, making daily errands and commutes effortless. Schedule your private viewing today! (id:57557)
94 Somerglen Close Sw
Calgary, Alberta
Welcome to this beautifully maintained two-storey detached home, situated on a quiet street in the heart of Somerset. With four bedrooms, three and a half bathrooms, and a fully finished basement, this residence offers a perfect balance of space, style, and functionality. Set on a desirable corner lot siding onto a green space with walking paths that wind through the neighbourhood, the home enjoys a bright, open setting with no direct neighbours on one side. Inside, you’ll find a freshly painted interior that immediately reflects pride of ownership throughout, along with rich hardwood flooring that adds warmth and elegance to the main living spaces. The heart of the home is the updated kitchen, featuring newer countertops and a stylish backsplash that adds a modern touch. It opens seamlessly into the living room, where a cozy fireplace creates the perfect backdrop for relaxing or hosting guests. The open-concept design ensures that family and friends can all be together in one connected, comfortable space. A functional mudroom at the back of the home adds everyday convenience, and large windows throughout allow natural light to pour in, creating a warm and welcoming atmosphere. Upstairs, three generous bedrooms are paired with a versatile bonus room that can easily adapt to your needs—whether it’s a home office, play area, or media room. The spacious primary suite offers a private ensuite complete with a relaxing soaker tub, while a second full bathroom serves the additional bedrooms. The fully finished basement includes a fourth bedroom with a walk-in closet, a full bathroom, and a large open recreational room- ideal for guests, teens, or extended family. Step outside to a thoughtfully designed backyard and enjoy summer evenings on the large deck, gather around the flagstone fire pit, or unwind to the sound of your custom smart-controlled waterfall feature—your personal oasis at home. Situated on a quiet, friendly street, this home provides a peaceful retreat while remaining close to schools, shopping, transit, and the Somerset waterpark. With thoughtful updates and timeless charm, this home truly has everything you need in one place. (id:57557)
40 Walgrove Mews Se
Calgary, Alberta
Welcome to 40 Walgrove Mews – a rare find in the heart of Walden! This unique bungalow with an upper-level bonus room/bedroom is tucked away in a quiet cul-de-sac, offering a peaceful setting and a South-facing backyard that backs directly onto a scenic walking path—no neighbours immediately behind you!Thoughtfully designed and impeccably maintained by the original owner, this home features a fully developed walk-out basement, making the most of natural light and outdoor access. On the main level, you'll find a spacious primary bedroom with a luxurious 5-piece ensuite and walk-in closet, as well as a second full 4-piece bathroom, main floor laundry, and a stylish kitchen with a large island, built-in oven and microwave, gas cooktop, and generous pantry.Upstairs, a large bonus room over the garage offers flexible space that could be used as a guest bedroom, office, or entertainment area.Downstairs, the bright walk-out basement includes two additional bedrooms, a full bathroom, and a fantastic bar area—perfect for hosting. The low-maintenance backyard adds to the appeal, making this a true turn-key home.Opportunities like this don’t come often—especially in such a desirable community. Don’t miss your chance to view this one-of-a-kind property. Book your private showing today! (id:57557)
116, 3130 Thirsk Street Nw
Calgary, Alberta
Welcome to this beautifully maintained two-bedroom, two-and-a-half-bathroom townhome in the heart of the University District. Perfect for pet owners, the ground-floor patio provides easy access for outdoor walks. Inside, the home is thoughtfully designed with modern living in mind, featuring a bright and spacious open-concept main floor, freshly painted throughout and filled with natural light from large windows. The contemporary kitchen boasts quartz countertops, ample cupboard space, an island perfect for entertaining, and a separate dining area. The main floor also includes a comfortable living room, a half bathroom, and an additional space ideal for a home office. Upstairs, the primary suite offers a private retreat with a four-piece ensuite, large closet, and sliding doors leading to a private balcony. The second bedroom is generously sized with a large closet and is conveniently located next to the three-piece bathroom. Stacking laundry is conveniently located upstairs. Additional features include titled underground parking and access to a beautifully maintained inner courtyard. Situated within walking distance to all the amenities of the University District, the University of Calgary, and the Alberta Children’s Hospital, this townhome offers an unbeatable location for both convenience and lifestyle. (id:57557)
8 Edhouse Avenue
Toronto, Ontario
*Virtual Tour Available!* Welcome to Lucky Number 8, A Perfect Home for Family of all ages! This Beautiful Freehold Townhome Offers 3 Bedrooms with An Open Den and 3 Washrooms. Sun-filled Open Concept Layout With Large Living and Dining Quarters, Full Kitchen & Breakfast Area. Two Bedrooms with Walk-In Closets! Your Family Will Enjoy The Sun On The Full Backyard Deck (no lawn maintenance)! Upgrades in the Kitchen, Washroom (Double Sinks in Primary Bedroom), and Brand New Interlock! Direct Access To the Garage and An Open Basement With Laundry. Conveniently Located Near Shopping, Public Transit (Minutes to Warden Subway & Eglinton LRT) & 20 mins drive to Downtown Toronto and minutes to 401 / DVP, and 10 mins to Woodbine Beach & Bluffers Park! Move-In Ready! (id:57557)
1823 33 Avenue Sw
Calgary, Alberta
Welcome to your dream home in Marda Loop! With 3500 square feet of living space this home is truly one of a kind, with exceptional upgrades and tons of room for the entire family! Walking distance to the shops of Marda Loop, River Park, and even the downtown core, with quick access to the rest of the city via Crowchild and 14th Street. Enjoy 3 bedrooms up, 2 down and 3.5 bathrooms. The foyer opens up to gleaming hardwood floors, a 20 ft lofted ceiling, and a 2 storey stone fronted gas fireplace in the living room. Soak in all the natural light from the large north facing windows. This open concept layout leads you from the dining area to the well laid out kitchen. This chef-inspired space boasts stainless steel appliances, ample cabinetry, a sizeable island with drop down nook, immaculate quartz countertops and a gas stove top. This large fridge has enough space to accomodate your whole family, and ice maker in the freezer is also filtered. A 2 piece powder room and mud room with a built in bench complete this level. On the second floor you are greeted by a dedicated walk-in laundry room with a sink, tons of storage space, and large linen closet. One end of the second level is occupied by a bright multipurpose loft area overlooking the living space, and on the other is a 5 piece bathroom and 2 large bedrooms each with individual walk-in closets. The third level hosts the primary retreat with its own fireplace and private access to a balcony with sweeping city views. The attached 6 piece ensuite is a Dream! Includes a freestanding soaker tub, separate shower with bench, dual sinks and vanities, and a bidet. Don't worry about fighting over closet space - each partner gets their own! The fully developed basement was made for entertaining, and includes a rec room with a tiled wet bar, bar fridge and a reverse osmosis system. Huge basement windows illuminate this entire level, including the two additional bedrooms and another 3 piece bathroom. The thoughtful and fun ctional layout includes everything you need and more, with additional luxury features that include central air conditioning, central vacuum with toe sweep, a built-in speaker system throughout, security system (not monitored) and a newer hot water tank. The private south facing back yard oasis features a pressure treated tiered planter area and artificial turf landscaping, and includes a large patio space with a pergola. Finally, the convenient double detached garage is drywalled and insulated, ideal for those long Calgary winters. This home is in one of the most sought after inner city neighbourhoods; a pedestrian-oriented community surrounded by parks, greenspaces, and retail. This family-friendly community is in the catchment zone for one of the city's top rated public schools, Altadore School, along with an array of other schools and amenities to choose from. Don't miss your opportunity to call this rare 5 bedroom semi-detached home yours! Book your private showing today! (id:57557)
609 1 Avenue Ne
Vulcan, Alberta
Industrial lot for sale in the Town of Vulcan Industrial Subdivision. Here is an opportunity to purchase one, or more industrial lots, at an affordable price to set up your business. Term of sale - within 12 months from the closing date, a development agreement is to be completed, and construction on the property shall commence within 12 months of the date of the execution of the development agreement. (id:57557)
881 East Chestermere Drive
Chestermere, Alberta
LUXURY CABIN ON THE LAKE - LOCATED ON A LARGE 8700+ SQFT LOT) WITH AMAZING VIEWS OF CHESTERMERE LAKE & THE MOUNTAINS - 3300 sqft of Cozy and Luxurious Living Space featuring 5 Bedrooms and 3.5 Baths - Tons of Parking with OVERSIZED DOUBLE GARAGE WITH MEZANINE & HIGH CEILINGS (SUFFICIENT SPACE FOR A CAR LIFT) HUGE DRIVEWAY WITH ALL EXPOSED AGGREGATE & RV PARKING - WALK UP BASEMENT WITH ILLEGAL SUITE (MORTGAGE HELPER) - Ample Sunlight throughout the day with A SUNROOM, SKY LIGHTS, HUGE WINDOWS & WEST FACING BACKYARD - EXPOSED AGGREGATE WALKWAY takes you to your MASSIVE PRIVATE PATIO & 2 BOAT DOCKS! This home is your IN CITY PARADISE as it is located in the more secluded and quiet section of East Chestermere Drive. The warm and cozy cabin interior is very welcoming. The main floor features a half bath, living room (can also be used as office / formal dining), family room with fireplace, custom kitchen with granite countertops and stainless steel appliances, dining with access to your FIRST PATIO & SUNROOM. The upper level is designed immaculately with 3 bedrooms and 2 FULL baths (ensuite included). All the bedrooms are very well sized and of the 3 bedrooms, 1 is the Master that comes with its own ensuite, 2 W.I.C(s) and your very own PRIVATE BALCONY WITH LAKE & MOUNTAIN VIEWS!!! It does not end here, make your way to the FULLY FINSIHED WALK-UP BASEMENT WITH ILLEGAL SUITE. In the basement, you will find a bedroom, FULL bath, rec/living room, FULL kitchen & COVERED PATIO. This home is perfect for nature lovers with its views & outdoor spaces. Furthermore, it is within the city of Chestermere and close to all the amenities you need. Properties like this are a rare occurrence - BOOK YOUR SHOWING WITH YOUR FAVOURITE REALTOR TODAY! (id:57557)
101, 2100a Stewart Creek Drive
Canmore, Alberta
Located in a quiet spot in the heart of Three Sisters, this beautifully appointed 2-bed, 2.5-bath, corner-set condo offers the perfect blend of comfort, style & natural beauty. This bright & airy walkout unit is a few steps from green space & scenic mountain trails offering direct connection to nature. Inside, the inviting, open-concept floor plan is very functional with a good sized kitchen complete with pantry, island with eating bar, as well as dining and living areas that are filled with natural light. You’ll love the granite counters, solid wood cabinetry and s/s appliances as well as cozy in-floor heat. Both bedrooms feature their own ensuite bathroom, providing privacy. Enjoy fresh mountain air from your large ground-level patio, complete with a built-in BBQ—ideal for summer grilling and après-adventure relaxation. You’ll also appreciate the convenience of underground parking and secure storage, making mountain living so convenient. For golf lovers, easy access to the renowned Stewart Creek Golf Course means you’re just moments away from a world-class round surrounded by breathtaking alpine scenery. Schools, transit & trails are all just a short stroll away. Whether you’re seeking a full-time residence, a weekend getaway, or a smart investment, this charming condo offers the best of the Canmore lifestyle—where mountain trails, outdoor adventure, and laid-back luxury are always just outside your door. (id:57557)
9203, 315 Southampton Drive Sw
Calgary, Alberta
Skip the Rent - Own this 2 Bedroom Gem Today! This condo features a 2-bedroom split plan with 2 bathrooms, offering 817 sq ft of living space. It's located on the second floor, facing south — a good-sized storage room off your balcony, and one assigned parking stall. Southampton Green offers a range of amenities, including a fitness centre, racquetball court, ping pong table, library, a communal lounge, kitchen, and party room area ideal for social gatherings. The residents here also have access to a tennis court, basketball court, and foursquare. Each building has its own laundry facilities. Check out the 3D IGuide Tour and floor plan. (id:57557)
33 Lewisburg Close Ne
Calgary, Alberta
THE WAIT IS OVER—LEWISBURG IS HERE! – Looking for a brand new home in northeast Calgary—but not just any home? One with smart upgrades, SERIOUS POTENTIAL, and a location that’s about to make waves in the city’s newest master-planned community?Let me introduce you to 33 Lewisburg Close NE. This detached Alexis model by Homes by Avi offers 1,468 square feet of purposeful, beautifully designed living space. Whether you're a buyer looking for flexibility or an investor with an eye for opportunity, this one deserves a spot at the top of your list.The main floor delivers on style and function with quartz countertops, durable vinyl plank flooring, 42" upper cabinets, and a sleek SILGRANITE SINK. The kitchen includes a BUILT-IN MICROWAVE, chimney-style hood fan, and gas line rough-in if you're dreaming of a gas range. There's another gas line roughed-in on the rear deck too—because BBQ season deserves the right setup.Upstairs features two bright secondary bedrooms at the back, a full main bathroom, and a dedicated laundry room—no hauling baskets up and down stairs here. The primary bedroom is positioned at the front of the home and includes a walk-in closet plus an upgraded ensuite with a FULLY TILED GLASS SHOWER. Whether it’s family, guests, or a work-from-home setup, the upper floor offers the space and functionality to make everyday living easy.But where this home really shines? The basement.It’s unfinished, yes—but it’s ANYTHING BUT BASIC. A separate side entrance, 9’ ceilings, and rough-ins for a wet bar, bathroom, and SECOND LAUNDRY LOCATION make it perfect for multigenerational living or future rental development (subject to approvals, of course). Add in the 200 amp panel, EV charger rough-in, and a solar conduit already in place, and you’ve got a setup that’s both future-ready and investment-savvy.Now let’s talk about LEWISBURG. This is Calgary’s newest northeast community—thoughtfully planned, exceptionally located, and full of potential. With walkabl e green spaces, future schools and shopping, and easy access to major routes, Lewisburg is designed for people who want to put down roots before the crowd. And with the GRAND OPENING happening this Saturday, May 31st, the timing couldn’t be better.I’ve seen a lot of new communities launch—but this one? It has the right mix of vision, planning, and momentum. And homes like this don’t stay off the radar for long.Want in early? Let’s talk. I’d love to show you around.PLEASE NOTE: Photos are of a finished Showhome of the same model – fit and finish may differ on finished spec home. Interior selections and floorplans shown in photos. (id:57557)
202i, 209 Stewart Creek Rise
Canmore, Alberta
Fully Furnished, turnkey opportunity within Three Sisters Mountain Village, just under an hour from Calgary. This beautiful first-floor 2-bedroom, 2-bath unit features modern kitchens with stainless steel appliances and stone countertops, along with an oversized deck perfect for enjoying breathtaking panoramic mountain views. The primary bedroom includes a private 4-piece ensuite, while the second bedroom offers scenic views and a convenient office nook. Additional highlights include a "car-and-a-half" garage with ample storage and close proximity to the future Gateway Business District. Still covered under the Alberta New Home Warranty Program, this unit combines sustainable luxury with peace of mind. Whether for personal enjoyment or as an investment in Canmore’s thriving real estate market, this home is priced to sell fast—don’t miss your chance to embrace the mountain lifestyle today. **The unit comes with 55' TV, Sectional, Dining Table, 2 X Beds with side tables and all Kitchen appliances and small ware** (id:57557)
281008 Highway 527
Rural Willow Creek No. 26, Alberta
Here it is! The Hobby Farm you have been waiting for! The perfect set up for all your animals. Remodeled, updated, and redesigned with care. Outdoor Riding arena, New state of the art Fencing, Brand new Horse Stables with 4 box stalls, feed room, tack room, everything you need to enjoy your very own horse ranch. Two large carports measuring 36 feet long and 10 feet wide with 9 foot high ceilings. Older home is nicely renovated with new furnace, electrical panel, appliances, flooring, kitchen cabinets, bathrooms, etc. Home has 2 bedrooms and an office that can be converted to a third bedroom if required. Check out the virtual tour and book your private showing today! Please don't drive on property without a scheduled showing, friendly guard dog might take offense. (id:57557)
197 Silverado Plains Park Sw
Calgary, Alberta
Welcome to Hunter House, luxury townhomes close to nature, shopping, schools, and walking paths. These homes are well designed with Hardy Board Siding and Brick Exteriors. Wide streets and back lanes so there is no feeling of being "on top of your neighbour". This condo offers room to grow, the perfect set up for that home office. 3 good sized bedrooms and 3 bathrooms plus a large kitchen and dining area. This property is move in ready and just waiting for it's next family! Check out our virtual tour and book your private showing today! Seller says, bring all offers. (id:57557)
1203, 100 Walgrove Court Se
Calgary, Alberta
Welcome to Winston at Walden by Homes by Avi—a masterfully planned townhome community where contemporary design meets everyday functionality. This immaculate 2-bedroom, 2.5-bathroom townhome, known as the Hunter Model, offers 944 sq. ft. of thoughtfully designed living space in one of Calgary’s most sought-after neighbourhoods. Step inside to a bright and inviting open-concept layout filled with natural light. The spacious front foyer includes a generous walk-in closet, perfect for keeping everyday essentials organized. Throughout the main floor, luxury vinyl plank (LVP) flooring adds both durability and modern style. At the heart of the home is the upgraded chef-inspired kitchen, featuring: Contemporary shaker-style cabinetry, an oversized island with striking white quartz countertops, Premium stainless-steel appliances and a classic subway tile backsplash. Designed for both cooking and entertaining, the kitchen flows seamlessly into the living and dining areas, while a convenient half-bath completes the main level. Upstairs, unwind in your private retreat. The primary bedroom includes a walk-in closet and a private ensuite, while the second bedroom is served by another full bathroom. A linen closet and broom closet add smart storage solutions. The undeveloped basement offers future potential for added living space—whether it’s a third bedroom with bath, a rec room, home office, or fitness area. You’ll also find: a front-load washer & dryer, a rough-in for a 3-piece bathroom, plenty of extra storage space. Enjoy outdoor living in your fenced-in courtyard with a concrete patio—ideal for summer BBQs and gatherings. A titled parking stall is included, with plenty of visitor parking nearby. Perfectly located, you’re just steps from: Fish Creek Park, schools, and playgrounds, Bike paths, dog parks, soccer fields, and a skate park, Township at Legacy—featuring shops, dining, and entertainment, Easy access to public transit, Stoney Trail, and Deerfoot Trail (Hwy 2). This home truly combines modern living with unbeatable convenience. Contact Bryan today to book your private showing—this gem won’t last long! (id:57557)
617, 8710 Horton Road Sw
Calgary, Alberta
Discover the perfect blend of convenience and comfort in this stylish 2 bedroom, 2 bathroom unit in London at Heritage Station! With seamless access to amenities, shopping, banking, and dining—all just steps away at the attached mall—you’ll have everything you need at your fingertips. Need to venture further? The Heritage LRT station is just a short stroll along the pedestrian bridge, placing you one stop away from Chinook Centre! You’re also a quick drive from Costco and Deerfoot Meadows shopping district. As soon as you set foot inside, you’ll notice the rich laminate flooring. High ceilings and an open-concept layout create an airy, inviting atmosphere, enhanced by huge windows that flood the living area with natural light. Take in the impressive downtown views from the comfort of your private balcony—a perfect spot to savor your morning coffee or unwind in the evening. The modern kitchen is a chef’s delight, featuring granite countertops, a convenient overhang for seating, and an elegant tile backsplash. The generously sized primary bedroom offers a peaceful retreat with a four piece ensuite. The second bedroom is perfect for a home office, roommate/guest bedroom, exercise or hobby area! Additional highlights include in-suite laundry, secure underground heated parking, concierge/security services, a sunroom, rooftop terrace and garden, and the innovative "Parcel Pending" Smart Locker system for effortless package pickup. Don't miss out on this incredible opportunity - schedule a showing today! (id:57557)
1311, 755 Copperpond Boulevard Se
Calgary, Alberta
Just Listed in Copperfield Park!Welcome to this beautifully designed and spacious unit—an ideal choice for first-time buyers, professionals, or savvy investors. Offering 2 bedrooms and 2 full bathrooms, this bright and open-concept floorplan provides plenty of space for comfortable living.Step inside to discover elegant granite countertops, modern fixtures, and a stylish tile backsplash that add a touch of sophistication to the kitchen. The seamless flow from the kitchen to the dining area and living room makes entertaining easy and enjoyable.The generous primary bedroom features a walk-through closet leading to a private 4-piece ensuite, while the second bedroom offers convenient access to the main bathroom—perfect for guests or roommates.This unit also includes TWO TITLED PARKING STALLS (one heated underground and one surface stall) and an assigned storage locker.Located in Copperfield Park II, you’re just steps away from scenic parks, walking paths, ponds, and the many amenities of 130th Avenue. With quick access to Deerfoot Trail and Stoney Trail, this is a location that truly offers it all.Don’t miss out—book your showing today! (id:57557)
100, 182029 174 Avenue W
Priddis, Alberta
Luxury Walk-Out Bungalow on Gated Acreage with Breathtaking Mountain ViewsJust minutes from the city limits, this extraordinary walk-out bungalow offers over 6,900 square feet of beautifully finished living space on a private, gated estate. With 6 spacious bedrooms, 4 bathrooms, and a chef’s dream kitchen, this property is the perfect blend of luxury, functionality, and rural tranquility.Step inside to a grand entrance that opens to soaring ceilings, new designer lighting, and elegant finishes throughout. The main floor features a retreat-like primary suite, complete with spa-inspired amenities, while heated floors in the expansive basement offer year-round comfort. Three fireplaces add warmth and ambiance to the main living areas.Outdoors, the stunning mountain views provide a breathtaking backdrop to the beautifully landscaped grounds, complete with an underground sprinkler system, mature trees, and new decks for entertaining. Enjoy your own tennis/pickleball court, paved driveway, and two triple-car garages—each with brand-new door openers.Equestrian enthusiasts will appreciate the fully equipped barn with three horse stalls and a tack room, plus fenced and cross-fenced pastures with five paddocks, featuring wood and electric fencing, automatic waterer, and two horse shelters.This property truly has it all—privacy, space, luxury, and accessibility. Whether you're hosting guests, raising a family, or enjoying the peace of country living with your horses, this exceptional home delivers on every level. (Mountain view pictures will be updated once the smoke clears, Bordering 55 acres also for sale) (id:57557)
55 Carringwood Grove Nw
Calgary, Alberta
Discover this stunning 3-bedroom, 2.5-bath single-family home with a spacious bonus room, perfectly situated in the desirable community of Carrington NW. This home greets you with an elegant entrance and features an open-concept floor plan, ideal for both comfortable living and entertaining. The sun-drenched living spaces, modern design, and attention to detail create a warm and inviting ambiance. The kitchen boasts modern, two-toned white and grey cabinets, upgraded appliances including a gas range, and extra pantry space perfect for cooking. A side entrance to the basement offers endless possibilities for future development. The primary suite serves as a tranquil retreat, complete with a luxurious ensuite and ample closet space. Additional highlights include a front-attached garage, providing convenience and ample storage. The home is surrounded by a variety of amenities, including nearby transit, day homes, schools, parks, playgrounds, and a grocery store, all within walking distance. With quick and easy access to Stoney Trail, CrossIron Mills, and just 15 minutes to the airport, commuting is a breeze, connecting you to the best of Calgary. Whether you're a growing family or simply seeking modern living with all the conveniences, this home checks all the boxes. Call to book a private showing. (id:57557)
84 Kincora Terrace Nw
Calgary, Alberta
VIEW. VIEW. VIEW! C/W walkout basement, at the end of a quiet cul-de-sac with park and greenspace behind. This one has it all! Single level bungalow style ½ duplex with fully developed walkout basement at the end of a cul-de-sac with great view is now available. Backing onto a green space and sitting on top of a hill which provides for an unobstructed panoramic view. No Condo Fees. Total of 3 bedrooms, 2.5 bathrooms plus a den and air-conditioning. With floor to vaulted ceiling windows to take in the view this is a very bright unit which has an open floor plan and skylight above the kitchen island. Main floor living space has a gas fireplace. The flooring is hardwood on both levels with no carpet. There is a formal dining area, gourmet kitchen with centre island and breakfast eating bar with quartz countertops, designer tiled backsplash and stainless-steel appliances. The balcony has dura deck with a gas line for barbeque or a heating appliance. Large master bedroom has a 5-piece ensuite with jetted tub, oversized shower and walk in closet. Main floor also has a den with French style doors, a two-piece powder room and main floor laundry (the steamer dryer is included). Professionally developed walkout with a huge family room with gas fireplace and recreation/games room. The lower level also has it's own kitchen with 220 wiring for a stove - ideal for a wet bar or second kitchen. Two bedrooms, a four-piece bathroom and large storage room with 2 furnaces (one for each floor level) are on the walk-out level. Concrete patio leads to a beautifully landscaped yard and garden with underground sprinklers. Double attached garage for two vehicles. Ideal for empty nesters, mature individuals or a family seeking a single level home. Bungalow style duplexes are rare enough on their own but add in one with this view, a walk out basement, at the end of a cul-de-sac,backing on to greenspace and this level of finishing makes this unit very unique. (id:57557)
1110 8 Street Se
Calgary, Alberta
This inner-city home, in one of Calgary’s increasingly desirable communities, is situated on a massive 33 ft x 150 ft lot, and is just steps from the shops of Inglewood, the Stampede grounds, and minutes from the downtown core.The house is a well-maintained 1122 sqft character property (larger than many original homes in the area) with much of its character and charm intact. Inside, you'll find a comfortable and functional layout with three bedrooms, offering plenty of room to grow into your next chapter. Outside, the expansive yard invites you to relax, play, grow, or gather. Whether you live in it just as it is or make it your own over time, this home offers a rare blend of land, location, and everyday live-ability.Growth in new high-end homes and stylish multi-family developments is opening up an exciting new chapter for this wonderful community, and you can be part of it. (id:57557)
222 Arbour Lake View Nw
Calgary, Alberta
Welcome to this exceptional and rare 4-bedroom upper-level home, perfectly positioned across from serene green space, a playground, a pond, and walking paths. Step inside to discover soaring 9’ ceilings and luxury vinyl plank flooring throughout the main floor. The open-concept design creates a bright and airy atmosphere. The kitchen boasts stainless steel appliances, quartz countertops, two-toned cabinetry, a central island with an eating bar, and a convenient walk-through pantry. Adjacent, the spacious dining area flows seamlessly to the professionally landscaped backyard through large sliding glass doors — perfect for indoor-outdoor living. The inviting living room offers flexible layout options to suit your style and needs. A true standout on the main floor is the versatile den and full 3-piece bathroom, providing the perfect setup for guests, a home office, or multi-generational living. Upstairs, you'll find a rare 4-bedroom plus bonus room layout — ideal for growing families. The two front bedrooms enjoy stunning mountain views, while the third bedroom features its own walk-in closet. A beautifully appointed 5-piece bathroom with dual sinks and quartz countertops serves the secondary bedrooms. Two large linen closets ensure ample storage. The spacious primary suite comfortably accommodates king-sized furniture and features a luxurious 5-piece ensuite with a 10mm glass shower, soaker tub, dual vanities, private water closet, and a walk-in closet. The fully finished basement adds even more living space with a fifth bedroom, 4-piece bathroom, large family/rec room, dedicated laundry area, and generous storage. Enjoy low-maintenance landscaping in the fully fenced backyard, complete with artificial turf and a new, oversized deck — perfect for summer entertaining. Additional features include Hardie Board siding, brand-new custom blinds throughout, rough-in for a water softener, and rough-in for central A/C. Located in a vibrant, well-established community offering a picturesque 10-acre lake, mountain views, and a network of regional walking and biking paths that weave through rolling hills. Enjoy quick and convenient access to Stoney Trail, Crowchild Trail, Crowfoot LRT Park & Ride and all the amenities you need. (id:57557)
764 East Chestermere Drive
Chestermere, Alberta
Nestled on a beautifully landscaped 1/3 acre lot adorned with mature trees, this German-inspired masterpiece offers timeless character & thoughtful design at every turn. Across the street from the lake, this one-of-a-kind home boasts stunning curb appeal with lush garden areas, complemented by abundant off-street parking & an additional poured parking pad with roughed-in in-floor heating — ready for a future garage. Inside, you're greeted by intricate custom woodwork, hand-carved detailing, slate flooring, cozy in-floor heating throughout both levels of the home & a custom front-entry fountain. The roof features tiles with a remarkable 50-year lifespan, ensuring peace of mind for years to come.As you ascend to the main level, be captivated by soaring vaulted ceilings with exposed wood beams, stained-glass accents & expansive west-facing windows that fill the space with natural light. The open-concept living & dining area centers around a charming wood-burning fireplace & beautifully crafted built-in cabinetry, blending comfort with artisan craftsmanship. Just off the dining area, a bonus room awaits — ideal as a reading nook, plant retreat, or serene home office. Step out onto the large west-facing deck to enjoy the built-in pizza oven, retractable awning & even a dumbwaiter to easily transport firewood from the ground level. The entire home has ample storage — cleverly built above the closets & on the sides of fireplaces.The kitchen is a chef’s delight, with ample prep space, a gas cooktop, built-in work station and a skylight for added light. There are 2 bedrooms on the main level feature soaring custom wood ceilings, with the primary suite offering his-and-hers closets, a cozy electric fireplace, dual window seats, and a luxurious five-piece ensuite. A convenient main floor laundry room with even more storage & a workspace as well as a stylish three-piece bathroom complete the main level.Downstairs, the lower level offers incredible flexibility, including a spacious cold room, 2 separate grade-level entrances, and two more bedrooms — each with distinctive features. One bedroom includes a mini bar, another boasts a kitchenette, open beam ceilings, electric fireplace, & walk-in closet (with a window) with space for a private office. The third versatile room could easily serve as a secondary kitchen or home office, with its own entrance & sink. A 3-piece bathroom rounds out this impressive lower level.The oversized, heated garage (19'9" x 27'5") includes an integrated workshop & abundant storage options. With instant hot water, quality finishes throughout, & exceptional attention to detail, this home offers a rare combination of craftsmanship, functionality & warmth — a true lakeside gem unlike any other. (id:57557)



