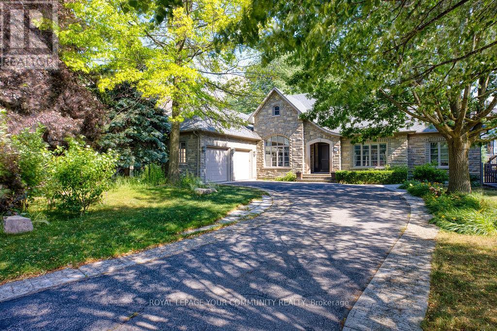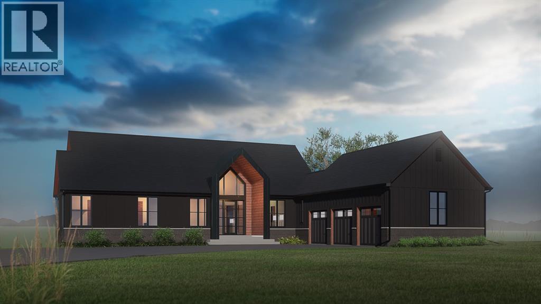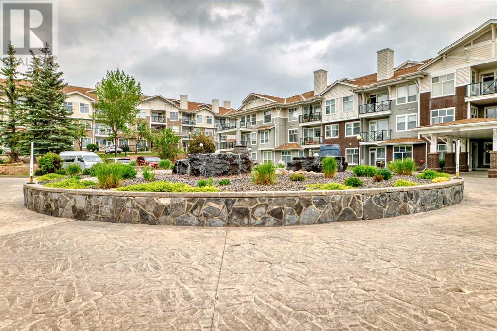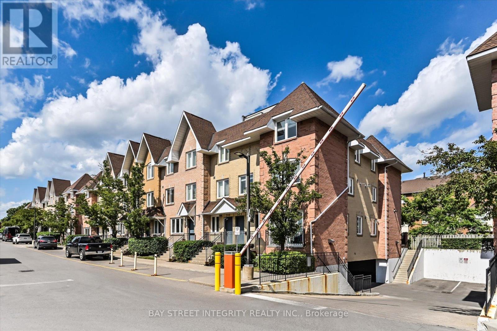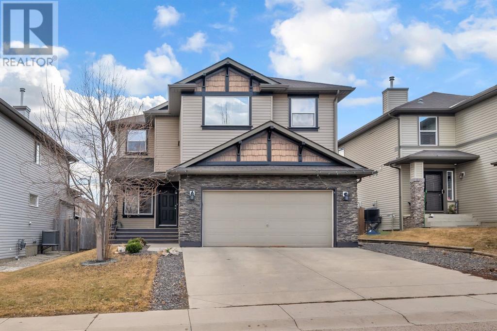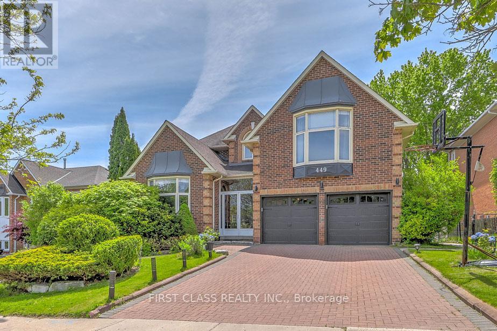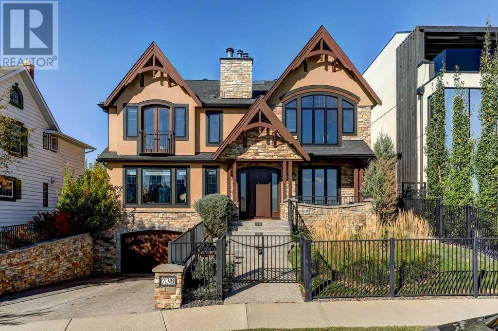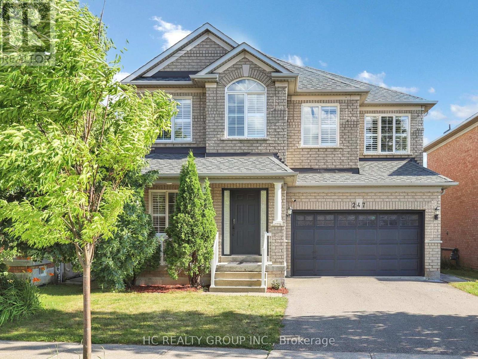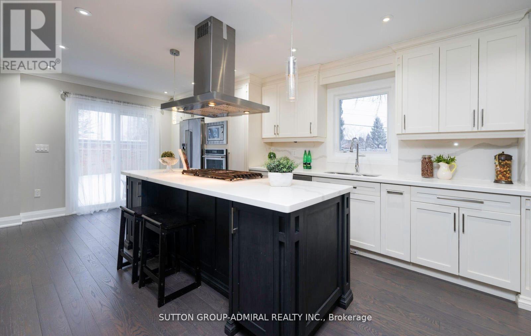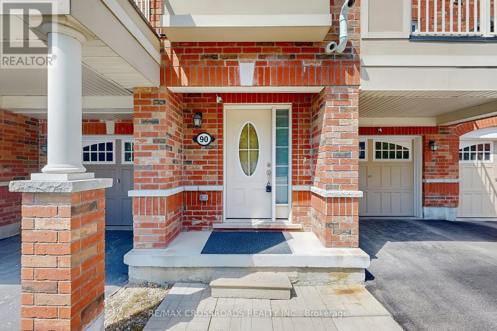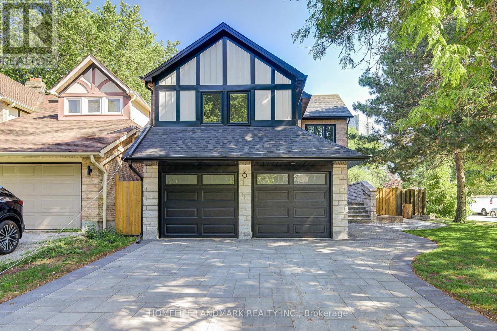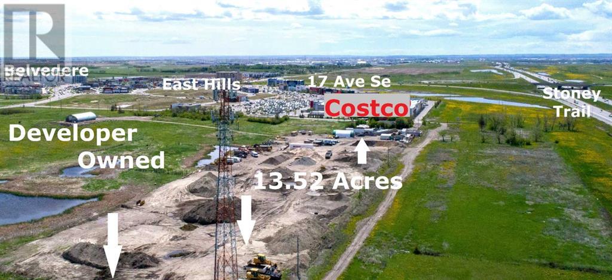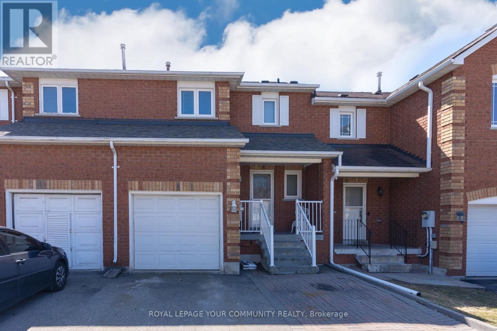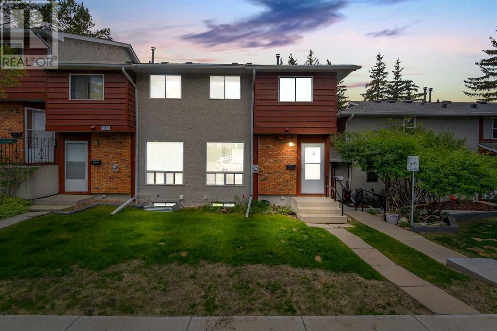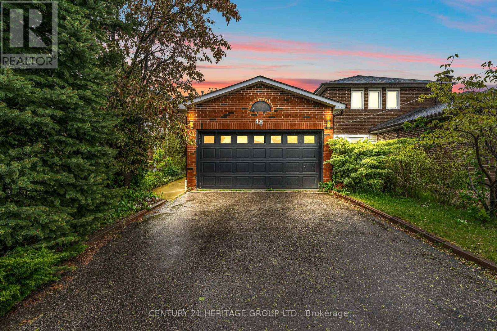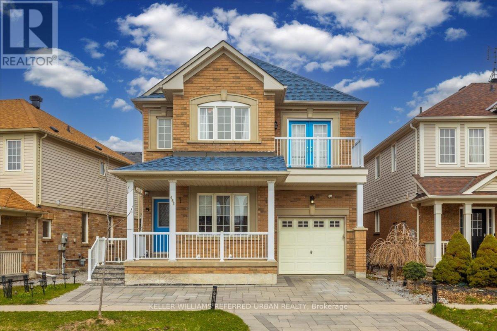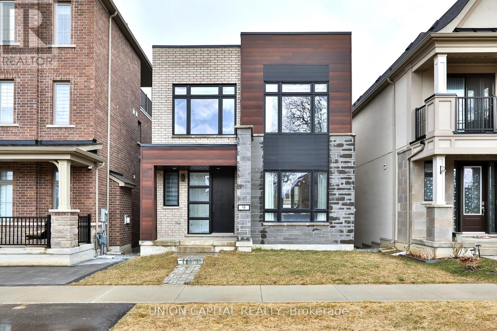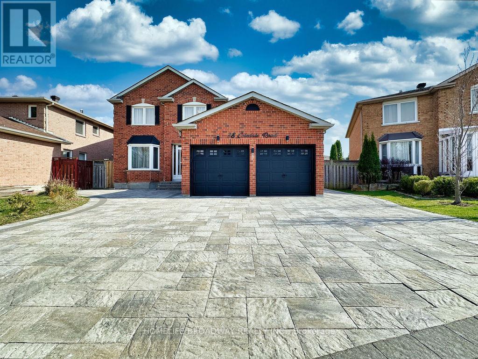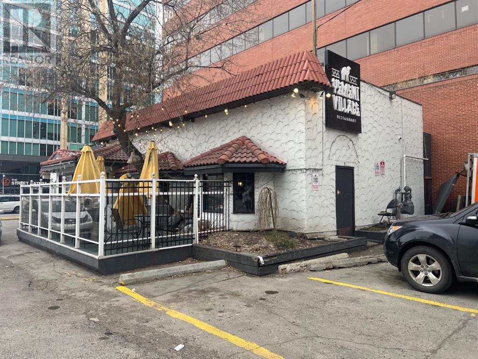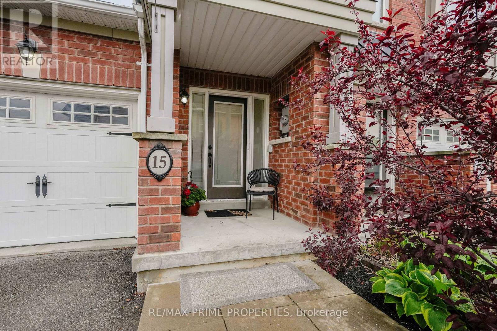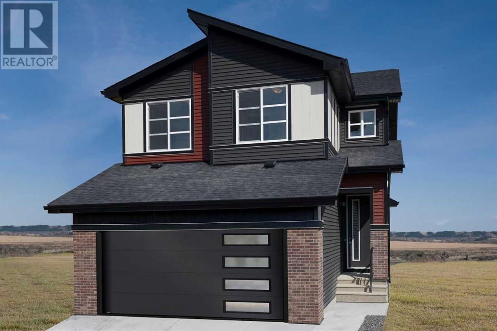3100 Range Road 254
Strathmore, Alberta
OPPORTUNITY KNOCKS - REVENUE GENERATING 3 ACRE PROPERTY WITHIN THE STRATHMORE WEST ASP. Created in 2006 this lovely 3 acre parcel features a FULLY DEVELOPED BUNGALOW offering over 3100 SQ FT of developed living space, an OVERSIZED HEATED TRIPLE GARAGE plus a LARGE SHOP equipped with water and power. Designed with Modern Country Sheek details that highlight rustic charm and country living the OPEN FLOOR PLAN is flooded with natural light throughout the day and enjoys A/C on warmer days. A stunning kitchen boasts top of the line appliances and boasts a massive eat up island with additional seating. The open ended dining area is nestled next to a floor to ceiling rock faced fireplace and overlooks the pristine landscaped rear yard. A FAMILY SIZED GREAT ROOM offers up a restful retreat steps from the kitchen and dining area. The main floor primary bedroom is complete with a 3 pc en-suite bath and walk in closet. Easy access off the triple garage leads into the mudroom, two piece main bath and main floor laundry. HEATED FLOORS and large windows set the stage in the lower level for cozy evenings where you will find a large recreation area plus 3 more bedrooms and a five piece bath. A much desired large storage area completes the lower level. The 4500 sq ft shop with a developed main floor and mezzanine including a 2 pc bath is ready to develop further for long term family. The open area of the shop has an asphalt floor and the walls are insulated and boarded. The two large rear facing doors have the height you need to store your RV. The immaculate grounds feature inground sprinklers and a natural pond that attracts wildlife and birds. The Strathmore West ASP includes this 3 acre parcel. North of the neighboring shop a future intersection for access to the new subdivision is planned. A potential rezoning in a few years might make this 3 acre parcel a worthy commercial consideration? There is a large concrete pad already poured on the North side of the prope rty which would make an ideal base to bring in a modular or mobile home. Permits and applications must go through the Town of Strathmore as this property is annexed in to the Town. Now is the time to think about a long term investment - live here for 10 years while the town builds out towards you and enjoy the potential revenue generation or create a family set up that delivers a dream come true for many. For more information on the Strathmore West ASP please access the uploaded documents. (id:57557)
64 Breezewood Bay
Bragg Creek, Alberta
This incredible one-of-a-kind property on over 5 acres amidst towering spruce, pine, and poplar in stunning West Bragg Creek, offers endless outdoor adventures with Bragg Creek Provincial Park and Kananaskis Country minutes away and Calgary under 30 minutes for commuters. With two extremely strong water wells, no community restrictions, and over 4200 sqft of developed living space, it’s a rural living dream. The residence's versatile layout suits both couples and large families, featuring multiple decks, patios, and balconies that invite wildlife. The detached double garage, "The Cabin," serves as a converted living space with stunning nature views. This property, formerly Kruger’s Guest House, has income generating potential for B&B or AirBnB, having been a licensed B&B in the past with five private spaces for shared accommodation. Highlights include "The Grand Room" with vaulted ceilings and a wood-burning stove, "The Eagle’s Nest" with a secluded balcony, "The Hideaway" with private ensuite and secluded access, and "The Walk-Out" with a 2 person bubbling tub and private patio. The central kitchen with picture windows and a generous dining room are perfect for gatherings. Developed for functionality, this property includes two legal driveway entrances joining at a massive loop, RV parking, a detached pavilion with a party room doubling as a carport, an outdoor kitchen, a workshop, an enormous firepit, and a handcrafted log picnic table. Gardens brimming with flowers frame the natural setting, offering relaxation and tranquility. This property is a country haven and a unique opportunity not to be missed! (id:57557)
103 Duncan Road
Richmond Hill, Ontario
exceptional Custom-Built Luxury Residence Located on Coveted Duncan Road,in the Heart of Bayview & 16th, Richmond Hill.Nestled in one of the areas most prestigious and charming communities,this stunning home features an exceptional layout with expansive,light-filled living spaces ideal for both everyday comfort and grand entertaining.The elegant primary suite showcases a double-sided fireplace, his & her walk-in closet ,and a lavish 5-piece ensuite complete with Jacuzzi, heated floors, and a private sitting/reading area.The main floor offers a spacious formal dining room with a warm,inviting fireplace, high ceiling and with detailed crown moulding,and a fully equipped second kitchen adjacent to the main kitchen featuring an additional fridge,built-in oven,sink,and pantry for added convenience and function.The finished basement includes a chic and designer bar with a professional-grade wine cellar,a built-in dishwasher nand a custom-built lounge perfect for entertaining,relaxing,or hosting guests in style.a privet,fully outfitted gym, a relaxing steam room, a large laundry rm,and abundant space for storage or future customization in the unfinished sections.Step outside to your custom-built backyard cabana,complete with a fireplace(as is),3-piece bathroom,bar area,seating zone,wine fridge,and dishwasher perfect for entertaining or enjoying quiet evenings under the stars. Additional features include: All-stone exterior walls, Professionally finished stone deck in the backyard, Professional-grade sprinkler system, Mature, romantic trees in both front and rear yards. Located just minutes from all essential amenities shopping malls,fine dining,supermarkets,top private Schools,GO Station,Highways 404 & 407.Truly a Remarkable Home to Live, Entertain &Enjoy. **EXTRAS** ALL ELECTRIC LIGHT FIXTURES, ALL EXISITING WINDOW COVERINGS,GAS COOKTOP, RANGEHOOD,B/I 2FRIDGES,MICROWAVW,2 OVENS&DISHWASHER,WASHER & DRYER, SPRINKLER SYSTEM,ALARMSYSTEM, GARAGE DOOROPENERS&REMTES (id:57557)
838 Edgefield Street
Strathmore, Alberta
Welcome to this stunning home at 838 Edgefield Street, Strathmore. Boasting over 2,400 sq ft of luxury living, this bright and open plan features 8-foot doors, rounded wall corners, and 3-pane high-efficiency windows throughout.On the main floor, discover a spacious Office/Den ideal for working from home, and a gourmet kitchen upgraded with a gas stove, fridge, range hood, and gleaming granite countertops. The kitchen, living and dining areas flow seamlessly over rich engineered hardwood, accented by custom moldings, upgraded baseboards, mirrored coat-closet doors, and designer light fixtures.Upstairs, the generous primary suite is joined by three additional bedrooms, a bonus room, and two full baths—each appointed with granite counters. A convenient laundry room with sink adds everyday ease.Additional highlights - Custom stair railing & upgraded main entrance door, Wider double garage for extra storage or workspace, Unfinished walkout basement ready for your personal touch. Located just a short walk to George Freeman School and with easy access to Highway 1, this home is close to all major amenities including Walmart, Sobeys, RONA, and many more shopping and grocery options.Don't miss the opportunity to own this beautiful home in the growing community of Edgefield, Strathmore! (id:57557)
28 Elkstone Way
Rural Rocky View County, Alberta
Discover the opportunity to own a brand-new custom home on a picturesque 2-acre lot just minutes west of Calgary. Set among mature trees, this stunning bungalow offers 2,273 sq ft of thoughtfully designed main-floor living with soaring vaulted ceilings in the kitchen and Great Room. The gourmet kitchen features a spacious center island, premium DACOR appliances—including a fridge, freezer, combination wall oven, and 36-inch induction cooktop with a full-height hood fan—and an 8' x 6.5' walk-in pantry. Just off the front foyer, you'll find a versatile office space that could also serve as a second main-floor bedroom. The open-concept Great Room and Dining Room both lead to a generous covered deck through double doors, ideal for indoor-outdoor living. A gas fireplace with a striking Venetian lime plaster finish adds warmth and elegance. The luxurious Primary Suite includes a spa-inspired ensuite with a soaker tub, large walk-in shower, and direct access to a 14' x 8' walk-in closet. A well-designed mudroom connects to the triple-car garage and leads to the conveniently located laundry area. Downstairs, the fully finished lower level offers an additional 1,709 sq ft of living space with two more bedrooms, a home gym, a large rec room with a gas fireplace, a flex/den space, and your very own wine room. Working directly with the builder, SF Homes, allows you to tailor the design to suit your vision. Don't miss your chance to build your dream home in this beautiful and private setting—schedule a tour of the lot today! (id:57557)
2133, 35468 Range Road 30
Rural Red Deer County, Alberta
Welcome to resort living at its finest! Located within the desirable gated community of Gleniffer Lake Resort & Country Club, this is the perfect spot to escape city life and unwind. Nestled in the heart of quiet phase 2 on an end lot backing south, pull up your RV and relax; or make future plans to develop the lot with a park model or cottage! Lounge on the large deck, roast hot dogs and marshmallows over the firepit, with plenty of yard space perfect for kids and pets. With large, established trees on either side of the lot, it feels private and welcoming. Included with this lot is a shed, deck and 2 fob's. This lot has upgraded 50 amp service and fiber optic available. Phase 2 is surrounded by the 9-hole golf course and whether you're a beginner or pro golfer, you’ll enjoy yourself on the professionally designed course. The layout features lush fairways, manicured greens and water features. In addition to the 9-hole, there is also a par 3 course mini links and disc golf area—great for enjoying with the family! After a round, head over to the clubhouse, sit on the patio with a drink and enjoy the views. Other resort amenities include tennis/pickleball/basketball courts, baseball diamond, horseshoe pits, dog park, beach volleyball and playgrounds. Head to the resort's main centre, the Landing, which features a licensed restaurant/lounge with a large patio overlooking the lake, indoor pool with hot tub, a games room with air hockey, pool table and board games, gym and laundry facilities. Cool off, unwind and soak up the sun at your choice of two outdoor pools, or if you prefer the sand between your toes, head to the private sandy beach, with a designated swimming area and watch the kids jump off the diving platform. Just down from the beach is a private, gated marina, with new breakwater installed in 2022. After an afternoon in the sun, walk to the General Store to indulge in ice cream cones, slushies or grab some snacks and staples you forgot to get for your bbq di nner. In the winter months, take in ice curling on the creek or head to the groomed ice pond for a leisurely skate. Since this resort operates year-round, you can utilize the indoor pool and hot tub, games room and gym in the off season. Gleniffer Lake is located just 90 minutes from Calgary and 120 minutes from Edmonton—a quick drive for a weekend getaway. Note: Owner is a licensed realtor in the province of Alberta. This resort is packed with fun, community spirit and just the right amount of relaxation. This lot is the least expensive one at the resort and is ready for you to enjoy! Life's better at the lake—don't wait! (id:57557)
2120, 1010 Arbour Lake Road Nw
Calgary, Alberta
Welcome to Stonecroft at Arbour Lake! This bright and spacious main-floor corner unit offers over 1,000 sq. ft. of stylish living with 2 bedrooms, a den, 2 full bathrooms, and soaring 9 ft. ceilings. Located in the highly desirable lake community of Arbour Lake, you'll enjoy access to Arbour lake, top-rated schools (Arbour Lake Middle, Robert Thirsk High, and St. Ambrose), scenic parks, pathways and playgrounds. Large corner windows bathe the open-concept layout in natural light. The kitchen is thoughtfully designed with a center island, quartz countertops, tile back splash, and white appliances (all replaced within the past 4 years), complemented by a cozy dining nook. The inviting living room features a gas fireplace with mantle, perfect for relaxing or entertaining. A set of double French doors lead to the versatile den, ideal as a home office or reading area. The primary bedroom offers a large closet and private 3-piece ensuite with a walk-in shower. A second spacious bedroom, 4-piece bathroom, and convenient in unit laundry complete the layout. Recent updates include quartz countertops in both the kitchen and bathrooms along with new sinks, faucets, and plumbing. The unit also comes with titled underground parking and a separate assigned storage locker. Stonecroft is a professionally managed, beautifully landscaped complex featuring a central fountain, social room with kitchen, woodworking shop, and guest suite. You’re just minutes to the Crowfoot LRT, Crowfoot shopping & entertainment district, YMCA, and public library.This is an exceptional opportunity to own in one of NW Calgary’s most sought-after communities. Pride of ownership is evident throughout! (id:57557)
4620 15 Avenue Nw
Calgary, Alberta
This beautiful, modern 2-storey home was designed by Tricor Designs Ltd and built by Easy Homes in 2006. The sellers are the original owners. The home has been well cared for and maintained with front and back windows replaced in 2018. The curb appeal is extraordinaire. Inside you are greeted with tile entry and hard wood floors. The formal dining room window looks out onto the front flower garden. This kitchen is ideal for the chef of the house. There is a pantry, island, and plenty of counter space. The built-in wine rack is above a side counter with cabinets above and below. The breakfast table is situated between the kitchen and living room with a nice view of the fireplace. There is a door off the living room to the backyard and garage. There is a coat closet near the back entrance. Upstairs is a charming primary bedroom with a walk-in closet with a 5-piece ensuite and a gas fireplace. The upper level also has two more bedrooms with a "Jack and Jill" 4-piece bathroom. The laundry room is conveniently located on the upper level. The 2-pce powder room is located off the staircase going to the lower level. The lower level was professionally developed by the builder. The built-in cabinetry is a dream for display and storage! There is a fourth bedroom and 3-piece bathroom. There is a spacious storage room, furnace room with hot water tank. The front and back yards are beautifully landscaped. There is a double detached garage. The backyard hosts the storage shed from Shed Solutions added Aug 2020 - dimensions are 4 by 12. The back deck has newer Duradeck. The property location is close to schools as well as to the Shouldice Arena and Athletic Park. Call your favourite Realtor to view this property. You will not be disappointed. (id:57557)
3231 Alfege Street Sw
Calgary, Alberta
Welcome to this wonderful family home on a beautiful tree-lined street in Upper Mount Royal. An outstanding professional renovation seamlessly joins the heritage aspects of this home to create a stylish, comfortable, and very functional living environment. Highlights of the 2020 renovation include new hardwood floors throughout, new kitchen including cabinetry and appliances, new main floor laundry room including new washer and dryer, new main floor bathroom, new windows, paint and pot lights. Other significant upgrades in 2021-2024 include renovation of the basement, painting of the exterior and garage, and landscaping. The main floor features beautiful hardwood floors, an open and inviting floor plan with a well laid out flow of rooms from kitchen to dining to an elegant living room with a gas fireplace. The kitchen features a generous size breakfast bar, stylish, contemporary finishes and stainless appliances. Contemporary colours and finishes throughout lend a serene and relaxing vibe to this attractive space, rounding out with a desk area just off the kitchen, perfect for supervising homework. Two spacious bedrooms and an office space as well as a beautiful new laundry room and completely renovated 4 piece bath make for functional family living as well as wonderful entertaining spaces. East facing windows ensure an abundance of light throughout the main living area. The master suite is on the second level and is a generous size with a walk-in closet and 4-piece ensuite. The renovated basement has a family room, fourth bedroom, a 4-piece bath, custom wine storage, a second laundry room, and a large utility/storage room. A fully fenced and west facing backyard with a fire table makes for easy entertaining and a comfortable space for family to enjoy the yard in all seasons. Located within walking distance to the Glencoe Club, near all neighbourhood schools including Western Canada High School, and minutes to downtown, the amenities of 17 Avenue, 4th street, and Marda Loop, this lovely home represents an outstanding opportunity to live in Upper Mount Royal. (id:57557)
318 - 75 Weldrick Road E
Richmond Hill, Ontario
Beautifully Updated 2-Bedroom, 2-Bathroom End Unit Condo Townhome In The Sought-After Observatory Community Of Richmond Hill. Renovated In 2025 With Ceilings, Fresh Paint, Modernized Kitchen And Bathrooms, And Brand-New Lights. Bright, Open-Concept Main Floor Features A Spacious Living/Dining Area With Gas Fireplace, And A Functional Kitchen With In-Suite Laundry. Upstairs Offers Two Generously Sized Bedrooms, Including A Primary With Walk-In Closet And Semi-Ensuite. Enjoy A Private Rooftop Terrace Perfect For Outdoor Dining Or Relaxation. Family & Pet-Friendly Complex With Private Playground. Walking Distance To Great Schools, Hillcrest Mall, T&T, H-Mart, No Frills, Community Centre, Parks, Library, Restaurants, And Public Transit. Easy Access To Hwy 7 & 407. Move-In Ready! (id:57557)
24 Rock Elm Court
Vaughan, Ontario
Welcome to 24 Rock Elm Court, very spacious 4+1 bedroom family home with 3 full bathrooms on 2nd floor nestled on a quiet court! Located on a cul-de-sac in Valleys of Thornhill neighborhood in prestigious Patterson, just steps to top schools including Nellie McClung PS, Romeo Dallaire French Immersion PS, St Theresa of Lisieux Catholic Hs, Alexander McKenzie HS; 3 community centres: JCC, Thornhill CC, Carville CC; Rutherford GO! Exquisite residence offering 9 ft ceilings on main floor, 9 ft ceilings on 2nd floor & 9 ft in basement; 2 offices; elegant yet practical layout with no wasted space & oversized rooms; hardwood floors throughout 1st & 2nd floor; 3,252 sq ft above grade plus 95 sf finished landing in the basement; gourmet kitchen overlooking to family room & featuring granite countertops, eat-in area, stainless steel appliances & walk-out to stone patio; inviting family room w/gas fireplace; elegant combined dining & living rooms with large windows set for great dinner parties; main floor office or another bedroom; 4 oversized bedrooms on 2nd floor plus a nursery from primary bedroom (or a private office/gym/yoga room/seasonal walk-in closet-dressing room); primary retreat with large walk-in closet, nursery & 5-pc spa-like ensuite; large sunken foyer with double doors; pot lights & upgraded light fixtures; smooth ceilings; designer paint; California shutters! It's nestled on a family friendly court and offers 6-car parking, striking curb appeal with stone facade and large covered porch! Basement is ready for you to finish to your taste & needs! Comes w/fully fenced backyard & stone patio! No sidewalk! New roof shingles [2024]! Fridge [2023]! Dishwasher [2024]! New washer & dryer [2024]! Opportunities like this are rare, dont miss it! See 3-D! (id:57557)
307 Towercrest Drive
Newmarket, Ontario
Welcome to 307 Towercrest Dr! This property is located in a mature, family-friendly neighborhood in central Newmarket. This spacious 4-bedroom, 3-bathroom home features two kitchens, with minor renovations already completed. Its the perfect blank canvas to remodel into your dream family home. The basement offers a separate entrance, separate laundry, and a full bathroom, making it ideal for in-laws or a nanny suite. Enjoy the convenience of nearby parks and outdoor spaces, including Fairy Lake Park, Tom Taylor Trail, Beswick Park, Denne Park, and the scenic Holland River. Families will love the proximity to top-rated schools like Rogers Public School and St. Paul Catholic Elementary School. For shopping and dining, youre just minutes from Upper Canada Mall and the charming Historic Main Street Newmarkethome to unique boutiques, inviting cafes, and a wide range of restaurants to suit every taste. Dont miss your chance to call 307 Towercrest Dr homewhere comfort, convenience, and community come together. (id:57557)
104, 1603 26 Avenue Sw
Calgary, Alberta
Stylish Inner-City Condo with Rare Two-Level 400+ Sq Ft South-Facing Patio – Perfect for Pet LoversDiscover the perfect blend of modern living and unbeatable location in this beautifully updated 2-bedroom, 1-bathroom condo, ideally situated between Calgary’s vibrant Marda Loop and the iconic 17th Avenue. Offering over 700 sq. ft. of refreshed interior space, this move-in ready home features fresh paint, brand-new flooring, sleek quartz countertops, and stainless steel appliances—all within a bright, open-concept layout filled with natural light.What truly sets this property apart is the exclusive use of the large two-level south-facing patio. Whether you're entertaining guests, enjoying the sunshine, or looking for the ideal space for your small dogs to roam safely, this expansive outdoor retreat offers rare flexibility and value.Additional highlights include TITLED underground garage parking, a TITLED storage unit, and in-suite laundry plus convenient access to free shared laundry facilities. Enjoy a walkable lifestyle with quick commutes downtown and easy access to some of the city's best restaurants, shops, and amenities.Whether you're a first-time buyer, investor, or downsizer, this condo offers incredible value, functionality, and outdoor living in one of Calgary’s most sought-after neighbourhoods. (id:57557)
235 Hawkmere Road
Chestermere, Alberta
Welcome to this beautifully maintained home tucked away on a quiet street in the charming city of Chestermere!This spacious property features an open-concept layout, perfect for living. The main level offers a bright and airy living room, a generous dining area, and an updated kitchen equipped with stainless steel appliances, granite countertops, and a large island providing plenty of cabinet and counter space. A versatile den, a convenient 2-piece bathroom, and a second living area complete the main floor.Upstairs, the spacious primary suite is a true retreat, featuring a luxurious 5-piece ensuite with dual sinks, a relaxing soaker tub, a stand-up shower, and a large walk-in closet. Two additional bedrooms, another full bathroom, and a generous bonus room with vaulted ceilings and modern barn doors round out the upper level—perfect for a playroom, home office, or media space.The basement features a separate entrance and offers exceptional flexibility. It includes one bedroom, a full bathroom, a large entertainment area, and a wet bar that can easily be converted into a full kitchen—making it ideal for extended family, guests, or potential rental income.This home also includes central air conditioning for year-round comfort and a double attached garage providing ample space for parking and storage.Step outside to the beautifully landscaped backyard—an entertainer’s dream—featuring a spacious deck, mature trees, and a handy storage shed. It's the perfect place to unwind or host gatherings.Located just a short walk from the lake and near the golf course, this home is nestled in a welcoming community known for its small-town charm, great schools, and convenient access to all the amenities Chestermere has to offer.Don’t miss this incredible opportunity to own a versatile and well-appointed home in one of Chestermere’s desirable neighborhood! (id:57557)
107 Lucas Terrace Nw
Calgary, Alberta
This stunning modern home, nestled in the highly desirable community of Livingston located close to Carrington Plaza, effortlessly blends contemporary sophistication with versatile living spaces. The exterior captivates with a harmonious mix of gray and red siding, a sleek black garage door, and upgraded, oversized windows that flood the interior with natural light. A meticulously maintained front yard and smooth concrete driveway boost curb appeal, while the community offers scenic views of lush parks, a tranquil pond, and breathtaking mountain vistas visible from the main floor and master bedroom. Just steps away, beautifully landscaped parks and a serene pond provide an ideal setting for outdoor recreation.Inside, an inviting open-concept layout shines with luxurious upgrades. The main floor features elegant luxury vinyl planks in a warm, inviting hue, complementing light gray walls. The kitchen is a culinary gem, showcasing crisp white cabinetry with bold blue lower cabinets, a generous island with upgraded quartz countertops, and premium stainless steel appliances, including a gas range and stylish range hood. Sophisticated pendant lighting enhances the space, while sliding glass doors open to a spacious deck, perfect for entertaining with views of the expansive backyard and distant mountains. A dedicated office room on the main floor offers a serene retreat for remote work, bathed in natural light.Upstairs, a bonus room with a dramatic vaulted ceiling creates a grand space ideal for a family room, home theater, or extra living area. The primary bedroom is a tranquil haven with oversized windows framing stunning mountain views, offering ample room for customization. Three additional well-proportioned bedrooms feature plush carpeted flooring and large windows, suitable as guest rooms, nurseries, or offices.The bathroom is a luxurious escape, featuring a double vanity with white cabinetry, a deep soaking tub, and a sleek glass-enclosed shower with modern ti le work, complemented by high-quality hardwood flooring. The walkout basement, though unfinished, offers a blank canvas for creativity, with two large windows flooding the space with light, perfect for a custom recreation room, guest suite, or home gym.The backyard stands out with a large, fenced grassy area for children or pets, and a deck that seamlessly links indoor and outdoor living. Centrally located in Carrington Plaza, the home provides easy access to beautifully landscaped parks, a modern playground, and a tranquil pond just steps away, all visible in aerial views. With upgrades like larger windows, luxurious finishes, breathtaking mountain views, and proximity to nature, this home is an exceptional opportunity for buyers seeking style, comfort, and personalization. The property is close to Schools, Fire stations, Gas stations, bus terminal, grocery stores (super store, Walmart, No frills, FreshCo, Costco & others), Medical clinics, strip malls, YMCA, theaters, Banks, other amenities. (id:57557)
449 Alex Doner Drive
Newmarket, Ontario
3500SF+ Walkout Wow! . Located in Newmarkets sought-after Glenway Estates, this thoughtfully upgraded 4+2 bedroom detached house offers OVER 4,700(3504+1200) sqft of spacious living, including a fully finished walk-out basement. With $150K+ in quality UPGRADES: Windows 2023, HVAC 2024, hardwood floors 2024, custom stairs with glass railing 2024, renovated bathrooms, 2025 and a redesigned laundry room 2025, every detail reflects a pride of ownership. The oversized kitchen, renovated with a new dishwasher, stove, and refrigerator, opens into a bright and comfortable family room. Freshly painted in 2024, this home is move-in ready. Enjoy a private backyard oasis with a deck finished in 2021 that's perfect for relaxing or entertaining. You search is OVER! (id:57557)
73 Richvalley Crescent
Richmond Hill, Ontario
Welcome to the gardener's oasis! Tucked away on a peaceful crescent, this beautifully renovated home sits on a rare 175-ft deep private lot-an outdoor paradise surrounded by lush perennial gardens and mature trees, offering fresh air and tranquility right in your own backyard. Step inside to a sun-filled open-concept layout, perfect for entertaining. The elegant family-sized gourmet kitchen features granite countertops and stainless steel appliances, flowing seamlessly into the living and dining spaces. Hardwood floors throughout both main and second levels add timeless charm. Custom High-end shutters throughout the home provide style, privacy, and light control. Enjoy a luxury renovation top to bottom: Fresh paint throughout Fully updated modern bathrooms on the second floor New exhaust fan. A/C (2024),Roof (2023). Top school district Walk to some of Richmond Hills best schools: St. Theresa of Lisieux CHS (Ranked 4/767)Richmond Hill HS (22/767)Beynon Fields PS FI (137/2819).This is more than a home-its a lifestyle. Don't miss your chance to own this serene retreat! (id:57557)
738 Crescent Road Nw
Calgary, Alberta
Experience timeless elegance and modern comfort in this one-of-a-kind home on the prestigious Crescent Road. Designed to impress, this custom-built residence offers exceptional views of Calgary’s downtown skyline and the river valley. Inside, an open-concept floorplan showcases premium craftsmanship and thoughtful design throughout. A Chef inspired kitchen with premium appliances including a gas cooktop, double wall ovens and warming drawers, ample counter space and a built-in coffee station. Open to living room and steps to formal dining room, both with stunning skyline views. Private media room next to spacious office and library complete the main floor. Gracious primary bedroom with vaulted ceilings, fireplace, views of downtown and the river valley, huge walkthrough closet and ensuite with double vanities, soaker tub and walkthrough shower with steam. Two additional bedrooms, each with their own walk-in closets, share a smartly finished bathroom with double vanity and steam shower. A large den with built-in desk and shelving featuring a gas fireplace and stunning views through the south facing windows complete the upper floor. The lower level is a dream for car enthusiasts and entertainers alike, featuring a showroom-style garage which could be converted to a home gym, a rec room, a games room, wet bar, full bath and wine room. The home’s exterior features classic stone and wood accents, exuding warmth and charm. Step onto the inviting front porch, perfect for enjoying morning coffee or evening sunsets. The private, treed backyard is an oasis, complete with a cozy firepit, ideal for gatherings with family and friends. This exceptional home is a rare opportunity to live in one of Calgary’s most sought-after locations. Don’t miss the chance to make it yours! (id:57557)
132 Precedence Hill
Cochrane, Alberta
Welcome to this stunning two-storey home in the desirable community of Precedence! Designed with both style and functionality in mind, the OPEN-CONCEPT main floor features a bright and elegant WHITE KITCHEN with striking black hardware, QUARTZ COUNTERTOPS, and a LARGE ISLAND with a spacious BREAKFAST BAR enough to sit 4. The space in this kitchen is hard to come by with plenty of counter space throughout the U shaped kitchen, a WALK-IN PANTRY, featuring subway tile throughout . This home also included upgraded appliances with an INDUCTION COOKTOP, and a BAR/WINE FRIDGE. The spacious living room boasts high ceilings and large TRIPLE PANE WINDOWS for energy efficiency, flooding the space with lots of natural light. Step out onto the east facing deck, which offers a BBQ GAS LINE for entertaining and the perfect place for enjoying your morning coffee and the sunrise.Upstairs, the serene primary bedroom offers an abundance of windows and a spa-like 5pc ensuite with a SOAKING TUB, STAND-ALONE SHOWER, and DOUBLE VANITY. A convenient WALK-THROUGH CLOSET connects directly to the laundry room. Two additional bedrooms, a 4-piece guest bathroom, and a central bonus room provide plenty of space for relaxation.The unfinished WALKOUT BASEMENT with bathroom rough-in offers endless potential, while the AGGREGATE PATIO and beautifully landscaped lawn provide outdoor enjoyment. Additional features include a DOUBLE ATTACHED GARAGE with BUILT-IN SHELVING, and SOLAR PANELS for even more energy efficiency, with modern design touches throughout. This is the one you've been waiting for! Book your showing today! (id:57557)
247 Dufferin Hill Drive
Vaughan, Ontario
Fall in love with this beautifully updated, fully detached 2-storey 4 Bedrms home nestled in a high-demand neighbourhood. Hardwood floors throughout & Potlights. Smooth 9-ft ceilings. 2 Garage Parking + 4 Parkings on Driveway. Open-concept layout is perfect for modern living, featuring a chef-inspired kitchen with granite countertops and stainless steel appliances. Meticulously renovated from top to bottom with a separate side entrance offering added potential income. Just steps to schools, parks, shopping, GO transit, and major highways. (id:57557)
8 Boyd Court
Markham, Ontario
Stunning Executive Home On Rare Over Half-Acre Lot In Prestigious Markham Court! Nestled In A Quiet, Upscale Cul-De-Sac, This Exceptional 4-Bedroom, 3-Bath Family Residence Sits On A Premium 147 Ft x 161 Ft Lot, Offering Unmatched Space, Comfort, And Privacy Ideal For Multi-Generational Living Or Large Families. Extra-Long Interlock Driveway With Parking For Up To 8 Vehicles And A Double Garage.Enjoy A Spacious, Sun-Filled Layout With Timeless Finishes Throughout: Solid Hardwood Flooring On The Main Levels, Vaulted Living Room With Soaring Ceilings, Smooth Ceiling Through-out, Pot Lights, And A Classic Wood-Burning Fireplace In The Dining Room. The Renovated Chefs Kitchen Features Quartz Counters, Large Central Island, Built-In Oven, And Walk-Out To An Ultra-Private Backyard. Fully Enclosed By A 4-Metre-Tall Cedar Fence, Beautifully Landscaped.The Finished Basement Offers Incredible Flexibility With A Large Recreation Area, Double-Sided Fireplace And Office Nook. Perfect For A Home Business, Or Private Guest Retreat.Move-In Ready With Extensive Upgrades: Workshop (Convertible To A Third Garage), Garden Shed, Central A/C, Central Vac, Humidifier, And Whole-Home Water Filtration System With Iron Removal. Designed For Comfort, Convenience, And Peace Of Mind.Prime Location: Just 3 Minutes To Highway 404 And Costco! Walk To Top-Ranked Schools, Parks, Nature Trails, Community Centres, Supermarkets, Restaurants, And Transit. Experience The Best Of Estate-Style Living With Urban Accessibility! (id:57557)
29 Roxborough Lane
Vaughan, Ontario
Demand Rosedale Heights Community! Prime child-friendly street. Spectacular detached home 2,501 sf on premium pie-shape lot. Fully gutted, redesigned, and renovated with modern, timeless taste. State-of-the-art kitchen. Huge island with gas cooktop with breakfast bar/eat-in area overlooking family room. Quartz counters. White shaker cabinets. Large combined living room-dining room overlooking kitchen with walkout to deck and huge pie-shaped lot. This bright and spacious home features an open concept layout, 4+2 bedrooms, 5 spa-like bathrooms, including three full bathrooms and laundry on the 2nd floor, a professionally finished basement 2-bedroom apartment with a kitchen, a 3-piece washroom, as well as a separate entrance. This unit is perfect as an in-law suite or for a home-based business. L/A does not warranty the retrofit of the basement unit. Fantastic location: steps to public transportation, top-ranking schools, Walmart, Promenade, new state-of-the-art Garnet GWCC Community Centre, 2 min drive to HWY7/ETR407. Exceptional Value: Location + Size + Upgrades + Price! (id:57557)
186 Harvest Rose Circle Ne
Calgary, Alberta
OPEN HOUSE: SUNDAY, JULY 13 3-5PM! This property is move-in ready with extensive upgrades throughout.The main floor features a bright and spacious living room, a generous kitchen with eating area, and a convenient 2-piece powder room. Step out through the patio doors to a sunny south-facing backyard complete with a large deck—perfect for summer BBQs and outdoor entertaining.Upstairs, you’ll find three well-sized bedrooms including a walk-in closet in the primary and a fully renovated 4-piece bathroom. The basement is open and ready for your personal touch, already equipped with a new 4-piece bathroom and laundry area.This home has seen numerous recent updates, including brand new carpet and luxury vinyl plank flooring throughout the main and upper levels. The home has been freshly painted, and all bathrooms have been stylishly renovated. The kitchen features new stainless-steel appliances, and all the plumbing has been fully upgraded from Poly-B to PEX for peace of mind. Additional upgrades include modern lighting fixtures, updated hardware, new trim, closet doors, and a new roof along with a completely redone exterior that adds exceptional curb appeal.The double attached garage provides ample parking and storage space.Located in the established and family-friendly community of Harvest Hills, residents enjoy access to scenic walking paths, parks, schools, shopping, restaurants, and excellent transit connections. With quick access to Deerfoot Trail, Country Hills Blvd, and just minutes to the airport, this neighbourhood offers both convenience and a strong sense of community. Don’t miss this turnkey home in a truly desirable location! (id:57557)
3810 2 Street Nw
Calgary, Alberta
@@@ OPEN HOUSE SUN JULY 13: 1230-230 @@@ SUPERB INNER CITY OPPORTUNITY ! Situated in the PRIZED SW SECTION of HIGHLAND PARK, here is a great all-around property - BUILDERS, INVESTORS, FAMILIES. Nestled on a picturesque tree-lined street, this “FULL-SIZE” R-CG '50x120' lot provides a wonderful setting. Developed up/down, with lower level illegal suite, Gracious main foyer with welcoming living room, dual picture windows & lots of natural light. Hardwood and laminate flooring, dual corner windows, classic glass block in bathrooms Private SIDE ENTRANCE to downstairs Being a “raised bungalow" makes the lower level higher & brighter - such a good feeling! Various updates through the years. Has 2 cozy fireplaces. Recently repainted upper LR and bedrms, New flooring in lower bathrm. Large, fenced rear yard and paved back lane. Steps to community park. Stroll to James Fowler & Buchanan schools, Minutes to DT. Easy access to U of C, SAIT, Foothills Hospital. Properties in the favored SW SECTION of Highland Park can be hard to come by. Charming inner-city feeling and away from traffic. A fabulous opportunity in a sought-after location whether developer, investor or family living. (id:57557)
10 Westmount Point
Okotoks, Alberta
Welcome to "The House On The Hill" overlooking the Town of Okotoks and the Sheep River Valley combined with beautiful views of the Rocky Mountains. Your panoramic vista will be the topic of discussion amongst all your friends and family as you entertain or host those special family occasions. This luxury home is recently constructed and offers all the amenities one would expect in a property of this stature. With over 4000 square feet of living space this incredible home offers you endless lifestyle choices. One of those being the 3 level access elevator and extra wide spacing throughout, providing an excellent solution to those with mobility needs. A full compliment of built in Jennair appliances in the kitchen, a gorgeous quartz island, along with a super efficient butler pantry gives you professional custom organization for all your cooking, baking, and living requirements. A modern vibe to the living room features a built in Napoleon Beach Fire Kit fireplace. The 12 foot (Fixed Open - Open Fixed ) FOOF patio doors off of the kitchen and living room open up to a fabulous deck with multiple seating areas that creates a true outdoor-indoor entertainment space. Professional work from home areas are well envisioned and located. The upper living area with over 1700 square feet of living space is thoughtful in its unique architectural design. Subtle timber accents in the upper level family room are emblematic of the design and vision of this custom built Cornerstone Home. An extra large 3 car garage with separate electrical (220) are all part of the vision and design. Professionally designed (Kayben Farms) and built low maintenance landscaping ties the entire property together. For an entire list of all the features and upgrades of this landmark home please contact your favourite local Realtor. This information is also available on the listing agents website. (id:57557)
90 Minlow Way
Aurora, Ontario
Welcome to this beautifully maintained and freshly painted freehold townhome located in a quiet and family-friendly neighborhood in Aurora. This spacious two-bedroom model features a functional layout with a welcoming entry foyer that includes a convenient office area. The bright and airy living and dining space is filled with natural light and offers a walkout to a private terrace. The modern kitchen features granite countertops, stainless steel appliances, a large bay window, and space for a breakfast table or an island. This Carpet free home is complemented by ample pot lights. Upstairs, you will find two generously sized bedrooms, a well-appointed bathroom, and a walk-in closet. With direct garage access and no sidewalk, this home offers added convenience. Situated just steps from T & T Supermarket, parks, playgrounds, schools, and a shopping plaza, and only minutes from a golf course, GO Train station, and Highway 404, this home combines comfort, style, and a prime location. (id:57557)
953 Barton Way
Innisfil, Ontario
Welcome To 953 Barton Way, Stunningly Upgraded 4-Bed & 4-Bath Detached Home With Finished Basement Nestled On A Quiet Street! This 2-Car Garage Stylish Retreat Is Located On An Upgraded Sidewalk Free Lot & Offers The Perfect Blend Of Style, Comfort & Convenience. Features 4,000+ Sq Ft Living Space (2,801 Sq Ft A.G.);Hardwood Floors & 9 Ft Ceilings On Main;Inviting Foyer W/Double Entry Dr & Double Dr Closet W/Custom Organizers; Custom Stylish Window Coverings That Enhance The Homes Aesthetics; Custom Closet Organizers For 5 Closets; Professionally Painted Throughout; Oversized Family Rm Open To Kitchen & Featuring Beautifully Designed Focal Point Fireplace Wall That Adds Warmth & Sophistication To The Home; Conveniently Located 2nd Flr Laundry W/Oversized Window, Closet & Modern Porcelain Floors! The Heart Of This Family Home Features Modern, Upgraded Kitchen W/Sleek Quartz Countertops & Modern Backsplash, Upgraded Pot Filler, Large Sun Filled Eat-In Area W/Custom Feature Wall, Centre Island/Breakfast Bar, Walk-In Pantry, Modern App-s - Ideal For Cooking & Entertaining. Generously Sized Bedrms Provide Ample Space For Family & Guests, While The 4 Baths, Including An Ensuite, Ensure Convenience & Privacy For Everyone. Primary Bedroom Features A 5-Pc Spa-Like Ensuite W/His & Hers Sinks, Seamless Glass Shower, Water Closet & A Freestanding Soaker Tub! A Versatile Finished Basement Offers Living Space That Can Serve As A Rec Rm,Home Office,Gym, Home Theatre Or Guest Suite.Thoughtfully Designed W/Open, Flowing Spaces, Perfect For Modern Family Living. Large, Sun-Drenched Fully Fenced Backyard Features Natural Gas Line For BBQ - Perfect For Hosting Summer Barbecues, Or Simply Enjoying The Outdoors. Situated Close To Schools, Parks, Shops, Dining & Modern Amenities, Ensuring A Convenient & Family-Friendly Lifestyle. 6 Car Parking Total! This Home Is A Perfect Choice For Families Seeking A Balance Between Luxurious Living & Convenient Location. See 3-D! (id:57557)
6 Eddy Green Court
Vaughan, Ontario
Dont miss this opportunity a truly turn-key, fully upgraded home in the heart of This beautifully redesigned home has been rebuilt from the inside out with top-quality finishes and fully permitted renovations. Located on a quiet court in a sought-after Vaughan neighborhood, this property offers modern elegance, functionality, and peace of mind.-new light wood flooring throughout stylish and timeless, Stunning modern kitchen with all new high-end stainless steel appliances, New framing, insulation, electrical wiring, and security system, New windows and doors, 2/3 of exterior walls rebuilt ,All-new contemporary bathrooms, Upper level with new stacked washer & dryer ,Professionally finished basement with 2 bedrooms and rough-in for a kitchen potential for rental income, New roof and new interlock front and back, Quiet and family-friendly court. Close to top-rated schools, parks, shopping, transit, and all amenities. New Furnace System, A/C, Hot water Tank(2025) (id:57557)
1405, 788 12 Avenue Sw
Calgary, Alberta
Welcome to your new home in the heart of Calgary’s vibrant Beltline community. This bright and spacious one bedroom, one bathroom apartment offers a modern open concept layout with floor to ceiling windows that fill the space with natural light. The west facing balcony is the perfect place to unwind, offering beautiful sunsets and even mountain views on clear days. Inside, you’ll find a stylish kitchen with granite countertops and a brand new microwave. Updated light fixtures add a fresh, contemporary touch throughout. The large bedroom provides plenty of space and comfort, and the in-suite washer and dryer make everyday living easy. There's also a dedicated storage cage included, and underground titled parking keeps your vehicle secure year round. Located in the sought after Xenex on 12th building, this home places you steps away from everything you need. Enjoy morning coffee from local cafés, pick up groceries just around the corner at Safeway, or explore some of Calgary’s best restaurants, boutiques, and nightlife, all within walking distance. Central Memorial Park offers a green escape nearby, and the CTrain ensures a quick and easy commute. With its excellent location, smart layout, and strong rental history, this apartment is a fantastic option for first time buyers or investors looking for reliable income potential. Don’t miss the opportunity to make this Beltline gem your own. (id:57557)
8080r 9 Avenue Se
Calgary, Alberta
This prime piece of land is centrally located immediately north of East Hills Costco and the RioCan East Hills Shopping Centre and immediately adjacent to new development proposal (133 acres). Lots of growth underway in Belvedere with TriStar Communities Belvedere Rise and Minto East Hills residential neighborhoods well underway, Genesis Huxley community coming soon, and the Memorial Drive Extension Functional Planning Study is in full swing. 13.52 Acres at $750,00/acre (12.26 acres with adjoining 1.26 acres) in Belvedere ASP with 2,000+ foot frontage to busy Stoney Trail Freeway. Services are nearby. Transit to downtown via Calgary Transit's MAX Purple rapid transit bus route service at East Hills Retail (across street from subject land). This 13.52 acre property is immediately north of the RioCan East Hills Calgary retail development which is located at 17th Avenue SE and Stoney Trail and includes major retailers Costco, Walmart, Cineplex, Marshalls, PetSmart, Michaels, Staples and many others under construction. The 13.52 acre property is currently S-FUD. Primarily Land Value (modular home has structural issues). Excellent elevated panoramic south and west mountain and city views. Tenant occupied with cell tower and tenant income, access by appointment only. (id:57557)
2816 Coopers Manor Sw
Airdrie, Alberta
Exceptional Value in Coveted Coopers Crossing!!Step into comfort and style with this thoughtfully designed, open-concept home nestled in one of Airdrie’s most desirable communities. From the moment you enter the spacious front foyer, you'll feel the warm welcome of a layout made for modern living. The heart of the home is the expansive kitchen featuring rich maple cabinetry, a corner pantry, a charming breakfast bar, and a sunlit dining nook—all overlooking the large, west-facing backyard oasis complete with hot tub (included), deck with privacy screens, stone fireplace area with pergola and rock retaining wall gardens. The adjacent living room boasts a cozy fireplace, creating the perfect ambiance for relaxing or entertaining. This floor also features a half bath and large laundry area! Upstairs you'll find three generously sized bedrooms! The primary suite offers a tranquil retreat with its spacious ensuite, complete with a deep soaker tub and separate shower. For added space for relaxing family time, the large bonus room is flooded with natural light from oversized east-facing windows and has custom built-in cabinetry. The BRAND NEW 4K projector and screen are included!! Gleaming hardwood floors grace the staircase and upper level. No carpet in this home at all!!. The finished basement is a versatile space ready to transform into your ideal media room, home gym, or games area. Attention to detail is evident throughout this home with high-end finishings, a double attached garage with built-in cabinetry and 220 wiring, and the added comfort of central air conditioning. This is more than a house—it’s your next home. Don’t wait—book your showing today! (id:57557)
86 Islay Crescent
Vaughan, Ontario
Opportunity Knocks! First time buyers or downsizers. Very Clean And Well Kept 3 Bedroom Freehold Townhouse with a Finished Basement In Maple. Main Level Has A Foyer, Closet, 2 Piece Washroom, Living, Dining And Kitchen. Walk Out To Yard From Dining Room. Second Floor Has Linen Closet, 3 Large Sized Rooms, Primary Bedroom Has Walk In Closet, 4 Piece Washroom On 2nd Floor. Close to grocery stores, schools, hospital, highways, public transit, and Canadas Wonderland. (id:57557)
3418, 298 Sage Meadows Park Nw
Calgary, Alberta
***WOW!! TOP FLOOR, 1 TITLED PARKING, AIR CONDITION, 2 BED + DEN , GREAT Investment, Easily rented*** Welcome to your new home in the vibrant DESIRABLE community of Sage Hill, NW Calgary! This 2021 Built TOP FLOOR spacious 2 bedroom + den, 2 bathroom unit features an OPEN floorplan with 9 foot ceiling and vinyl flooring throughout (NO CARPET). As you enter into your new kitchen, you will be greeted by a generous size island, great for preparing your culinary masterpieces and entertaining family and friends. This contemporary kitchen design features beautiful granite countertops, stainless steel appliances and ample storage. The large window floods the living and dining rooms with abundant natural light showcasing their fantastic layout in the centre thus allowing for a sense of privacy from each bedroom. The living room opens up to a west facing covered balcony with gas hookup, perfect for outdoor enjoyment and relaxation. The primary bedroom oasis is complemented by a good size walk-in closet with built-in cupboards and an DOUBLE ensuite bathroom. A second bedroom with access to another full bathroom and an additional space to be used as a work from home office/den complete the space, making it a great place to call home. Other features of this unit include, 1 UNDERGROUND TITLED PARKING, a convenient in-unit laundry room, AIR CONDITION, as well and an assigned storage locker ensuring your comfort and convenience at all times, what a treasure!! CONDO FEES include: Heat, Water, Grounds Maintenance, Professional Management, Snow Removal. This unit is nestled in a serene space just moments away from abundant greenspaces, pathways and biking trails. This amazing location offers easy access to Stoney and Shaganappi Trails, as well as to the international airport. A short drive or leisurely stroll to Sage Hill, Creekside, and Beacon Hill shopping, where you will find groceries (Costco, Walmart, T&T Supermarket, Co-Op), restaurants, fitness, child daycare facilities and so much more amenities. Also PET FRIENDLY living with designated dog relief area just steps from your front door. Schedule your private viewing today!! (id:57557)
10 Auburndale Drive
Vaughan, Ontario
Live in Patterson - one of Vaughan's most sought-after family-friendly communities! Stunning 4+1 bed, 4-bath detached home offering a lot frontage of 43 ft. and depth of 85 ft., curb appeal with no sidewalk, updated finishes, and incredible flexibility. From the covered front porch, double car garage and elegant entry to the sunlit open-concept interior, this home is designed for comfortable upscale living. The main level boasts hardwood floors, a spacious living and dining area with modern light fixtures and crown moulding, and a cozy family room with gas fireplace. The renovated kitchen showcases white cabinetry, quartz countertops, brand new stainless steel appliances, and walkout to a private backyard with deck and fully fenced lawn with a BBQ gas line in the patio - perfect for entertaining. Upstairs, the large primary suite includes a walk-in closet and a bright 4pc ensuite with a custom vanity, glass shower, and soaker tub, while a secondary bedroom enjoys its own balcony. The fully finished basement includes a separate side entrance, with a kitchen and mosaic backsplash, large recreation space, two bedrooms, and a 3pc bathroom, ideal for rental income, multi-generational living, or extended guests. The home also features a stylish laundry area with a brand new washer and dryer, fridge, stove, updated light fixtures, and ample storage throughout. Located within walking distance to schools, parks, shops, and a short drive to highways, this move-in ready property offers everything today's families are looking for. This is the opportunity to make 10 Auburndale Drive your forever home. (id:57557)
8012 33 Avenue Nw
Calgary, Alberta
8012 33 Avenue NW – Location Location Location | Attention Builders & Developers! 50 Ft x 120 Ft Rectangular Level Lot In The Heart Of Bowness | Brand New Oversized Garage Featuring In-Floor Heat Powered By A Dedicated Boiler System | Enjoy The Convenience Of A Double Garage Door On One Side And A Single Door On The Other – Perfect For A Drive-Through Option Or Flexible Vehicle Access | Ideal For Car Enthusiasts, Hobbyists, Or Anyone In Need Of Premium Heated Storage | Situated On A Quiet, Mature, Tree-Lined Street | Bowness Is A Neighbourhood Offering Residents Access To Bowmont Park’s Scenic Trails, The Bow River Pathways, & The Renowned Bowness Park! Ideal For Year-Round Outdoor Activities | Easy Access To University Of Calgary, Foothills & Children’s Hospital | Quick Access To Downtown Or The Ring Road System For An Easy Escape To The Mountains. (id:57557)
104, 6915 Ranchview Drive Nw
Calgary, Alberta
FULLY RENOVATED!! LOW CONDO FEES!! 4 BEDROOMS, 2 BATHROOMS!! OVER 1600+ SQFT OF LIVING SPACE!! Located in the quiet, family-friendly community of Ranchlands, this townhouse has been completely transformed with modern updates throughout — all you need to do is move in! The main floor welcomes you with a bright living area filled with natural light, flowing seamlessly into the stunning kitchen with sleek finishes and stainless steel appliances. Just off the kitchen is a spacious dining area, perfect for hosting and a 2PC bath for added convenience. Upstairs features THREE WELL-SIZED BEDROOMS and a fully updated 4PC bath. The FINISHED BASEMENT adds even more space with A SPACIOUS FOURTH BEDROOM, a huge rec room, laundry area and a separate storage room. It’s ideally located across from schools, playgrounds and the community hall, with shopping just minutes away. This unit comes with an assigned parking stall and the low condo fees make it even more appealing. RENOVATED, SPACIOUS, AND MOVE-IN READY — THIS ONE HAS ROOM TO GROW AND ROOM TO LIVE. (id:57557)
48 Gray Crescent
Richmond Hill, Ontario
Beautifully Renovated & Meticulously Maintained Home In The Heart Of Richmond Hill! Nestled In The Prestigious North Richvale Community, This Stylish & Cozy Residence Features Modern Finishes Throughout, Offering A Perfect Blend Of Comfort & Sophistication. Bright, Functional Layout Ideal For Families. Prime Location Close To Parks, Schools, Shopping, & Transit A Rare Opportunity You Don't Want To Miss! (id:57557)
217, 205 Spring Creek Common Sw
Calgary, Alberta
Welcome to the Orion, a sleek and modern development by Slokker Homes, located in the premiere community of Springbank Hill. This bright and airy 1 bedroom, 1 bathroom corner unit sits on the second floor and features large south and west-facing windows, 9 foot ceilings, and quality finishes throughout including luxury vinyl plank flooring, quartz countertops, and soft-close drawers.Enjoy the convenience of in-suite laundry, a spacious walk-in closet, and a large balcony with a BBQ gas line. The unit includes a titled underground parking stall, a separate storage locker, and access to secure bike storage within the building.On the ground floor, you'll find restaurants, a convenience store, liquor store, pharmacy, and a doctor’s office. You're also walking distance to Aspen Landing Shopping Centre and just minutes from the 69th Street LRT station. Downtown Calgary is less than 20 minutes away, with quick access to both Bow Trail and Stoney Trail for easy commuting in any direction.A fantastic opportunity for first-time buyers, investors, or anyone looking to enjoy low-maintenance living in a top-tier location. Book your showing today. (id:57557)
462 Reeves Way Boulevard
Whitchurch-Stouffville, Ontario
Beautifully updated and meticulously maintained, this move-in ready home in Stouffville offers modern features and timeless finishes. Recent upgrades include interlocking stonework (2022), a new furnace (2023), and a new roof (2022). The main floor features elegant hardwood flooring, a separate family room, and direct access to the garage, which includes built-in storage shelves and a second fridge (2022, included). The bright kitchen is finished with quartz countertops and offers ample space for everyday living. This home also features a smart home system (Smart Life eWeLink) that controls Wi-Fi activated lighting, the thermostat, and a security system providing added comfort, convenience, and peace of mind. Upstairs, the second floor (updated with hardwood in 2020) includes a spacious primary bedroom with a custom walk-in closet (2020) and a 4-piece ensuite with a new glass shower door (2025). The second bedroom is generously sized with a large closet, and the third bedroom includes a private balcony. The main upstairs bathroom was fully renovated in 2022. The fully finished basement (2022) features a stylish 3-piece bathroom, an open-concept bedroom or living area, and a large L-shaped cold cellar ideal for storage. Located close to parks, schools, and shopping, this home is perfect for families seeking small-town charm with proximity to Toronto. A great opportunity to live in one of Stouffvilles most desirable communities. (id:57557)
9 Kohn Lane
Markham, Ontario
Welcome to 9 Kohn Lane, Markham A Stunning Freehold Detached Home! With premium park view. Located in a highly desirable neighborhood with convenient access to Major Mackenzie and Kennedy Rd, this beautiful 2-story home offers over 2000 sq. ft. of spacious living. Perfect for families, the home features 3 generous bedrooms, including a luxurious primary suite complete with a 5-piece ensuite and walk-in closet. Enjoy the convenience of a mudroom with direct access to the garage and a laundry room located on the second floor, equipped with a stainless steel sink for added functionality. The basement includes a cold room/cantina, ideal for additional storage. With 2 parking spaces and a double car garage, there's plenty of room for all your vehicles. This home combines comfort & style a must-see! (id:57557)
38 Coledale Road
Markham, Ontario
This stunning family residence offers a perfect blend of modern luxury, spaciousness, and income potential. The home features nearly 3,000 sqft of main living space, complemented by over 1,326 sqft in a fully finished bsmt with a separate entrance ideal for an accessory apartment, rental unit, or in-law suite. The main floor boasts flat, smooth ceilings, with impressive 9' ceilings in the living room that create an airy, expansive atmosphere. Adjacent to the living area is a refined dining space, perfect for hosting family dinners or entertaining guests. The large, fully equipped kitchen features abundant cabinetry and sleek countertops, offering both style and functionality. An open breakfast area provides a casual dining spotfor quick meals or morning coffee while overlooking the backyard. A dedicated office offers a quiet retreat for remote work, studying, or personal projects. The family room is anchored by a cozy electric fireplace against a stylish feature wall, providing warmth and a modern focal point for relaxing evenings or gatherings. Upstairs, Four spacious bedrooms, including a master that comfortably fits a king-sized bed and additional furniture. The master ensuite is a true sanctuary, with a luxurious 5 piece layout that creates a spa-like atmosphere for relaxation. Another bedroom includes a 3 piece ensuite, offering privacy and convenience for family members or guests.The fully finished bsmt adds significant living space, with a separate entrance that opens opportunities to create an accessory apartment or rental unit. With proper planning, this space could generate up to $30,000 annually, providing excellent income potential.Living in this neighborhood means enjoying proximity to parks, walking trails, and top schoolsincluding St. Justin Martyr Elementary, Coledale Public School, and Unionville Secondary School. Shopping, dining, and entertainment options are just minutes away, offering a vibrant and convenient lifestyle. (id:57557)
335 Marble Place
Newmarket, Ontario
Welcome to 335 Marble Place in Newmarket's Sought - After Woodland Hill Community! This bright and spacious 2-storey semi-detached home offers approx. 1,648 sq. ft. above grade with 3 bedrooms, 2.5 bathrooms, and a walkout basement with separate entrance perfect for extended family or future income potential. Interior upgrades completed in 2025 include 6.5" engineered hardwood floors, smooth ceilings, 5" baseboards, modern lighting, and fresh paint throughout main and second levels. Refinished staircase with color-matched treads and stylish new rods, creating a cohesive and contemporary look. The kitchen features soft-close hardwood cabinetry, quartz counters, upgraded sink, faucet, and backsplash (2018), plus dishwasher rough-in. The primary bedroom boasts a walk-in closet and large 4-piece ensuite. Recent mechanical updates: Goodman A/C (2018), GE washer (2022) & Lennox furnace (2023). Exterior improvements: Roof (2017), side walkways/steps (2019), deck posts & rear fence (2025). Fully fenced east-facing yard with attached garage. Close to Upper Canada Mall, Yonge St., GO Transit, Costco, parks, trails, and top-rated schools including Phoebe Gilman P.S. & Poplar Bank P.S. (French Immersion). Quick access to Hwy 404 & 400. Move-in ready and perfectly located - don't miss this opportunity! (id:57557)
402 8 Street Sw
Calgary, Alberta
This is an ideal opportunity for a restaurant owner/user looking to purchase a retail building with land, and the Seller is willing to help finance a purchase with a 10% VTB. Currently home to a 1,530 restaurant, with 10 on-site parking stalls, on a prominent corner with two points of access. The building sits on land in the heart of Downtown Calgary in the path of development. Check out the city's plan to revitalize 8th Street and be part of a future high street. This 50' x 123' site is ideally situated within the commercial core mere steps from the Bow River Pathway network and right in the middle of the highly anticipated Eau Claire Plaza Development. An attractive destination for foot traffic, C-Train users, and vehicle access alike, with high visibility for marketing and 6,153 sf of unlimited potential. The CR20-C20/R20 zoning allows for a maximum FAR of 3, however this can be increased up to 20 based on a developer's ability to meet incentives set out by the city. With no maximum building height allowance, envision yourself creating the next memorable high-rise amongst our iconic skyline. You won't find a more perfect holding property than this. (id:57557)
15 Eastwind Drive
Whitchurch-Stouffville, Ontario
Easy, Breezy Eastwind, Reminds Me Of Home.....Welcome To 15 Eastwind Drive Where Comfort Meets Community On One Of Stouffville's Most Charming Little Streets. This 3-Bedroom, 2-Bath Townhouse Is Tucked Away On A Quiet Dead-End Street In A Neighbourhood Where Kids Play Outside, Neighbours Know Your Name, And Life Just Moves At A Friendlier Pace. Inside We Have Over 1700 sq ft Of Finished Living Space. The Layout Is Thoughtful And Inviting. The Spacious Kitchen Offers Room For Two Chefs And A Holiday Cookie Bake-Off (Or Just Lots Of Takeout Containers, No Judgment). The Cozy Living Room Is Perfect For Curling Up With A Book, Your Favourite Show, Or A Sunday Afternoon Nap. And The Bright Finished Basement Gives You The Bonus Space Every Household Craves, Home Gym, Playroom, Or Movie Zone, It's Ready For It All. Upstairs, The Primary Bedroom Is Fit For A King (Sized Bed), While The Additional Bedrooms Offer Flexibility For Family, Guests, Or A Beautiful Home Office. One Even Features A Private Balcony Ideal For Sipping Your Morning Coffee Or Catching A Warm Summer Breeze While Listening To Children Playing In The Park. Outside, Enjoy A Fully Fenced Backyard Where Kids Or Pups Can Play Safely, A Private Driveway, Garage Parking, And Direct Access Into The Home From The Garage, A True Cold-Weather Lifesaver. And Let's Talk Location: You're Just A Short Stroll To Parks, Trails, The Splash Pad, And Minutes To Main Street, With Its Farmers Market, Indie Cafes, And All The Small-Town Charm You've Been Dreaming Of. Plus, The GO Train Is Close By, Keeping The Commute Easy. 15 Eastwind Drive - Easy To Love, Even Easier To Call Home. (id:57557)
67 Sunrise Heath
Cochrane, Alberta
TRIPLE CAR ATTACHED GARAGE__A Rare Find Indeed…Discover exceptional value in this stunning 2,086 SF(RMS Size) residence, meticulously crafted by the esteemed Douglas Homes Master Builder. Introducing the sought after Mount Rundle Model, featuring a sun-kissed South front exposure…just across the street from a walking/bike path and minutes from the future community centre.This radiant and extraordinary 3-bedroom home with also a 3-piece bath on the main…is a true gem in today's market, brimming with upgrades tailored for you and your family. The open-concept main floor boasts 9' ceilings, expansive windows, and elegant engineered hardwood flooring, creating an airy and inviting atmosphere.The sun-drenched dining area leads to a gorgeous kitchen, complete with a premium builder's grade appliance package, an impressive quartz island, and matching quartz countertops in the ensuite and hallway bathroom. The stylish electric fireplace in the great room adds warmth and charm to the heart of the home.Experience unparalleled luxury in the deluxe primary bedroom, featuring a lavish 5-piece ensuite with his-and-her closets and matching sinks.The grand entrance and front foyer is spacious while the stairs to the upper floor is adorned with exquisite wrought iron railings and a bright, roomy loft.The versatile flex room on the main level, complete with two 8-foot doors, is perfect for working from home or pursuing hobbies. And…next to it is a 3 piece bath, this is a unique feature!This sought-after floor plan in Sunset Ridge has been designed with your growing family in mind.Rancheview K-8 School is just a few blocks away and the St. Timothy High School is at the south end of Sunset Ridge, just a few minutes drive away. The future community centre and a third school, once done, will only be a short walking distance. Escaping into the mountains is about 40-45 minutes away on the scenic road. Driving back to the City of Calgary is only about 30 minutes an d to your nearest Costco as well and around 45 minutes to the airport. Embrace elegance and sophistication in this remarkable home – schedule your viewing today and seize this extraordinary opportunity. Don't miss out! *** Pictures from our Mount Rundle Model Showhome... 67 Sunrise Heath listing has a slightly different exterior & interior finishing package and layout than as shown in the pictures presented here.(Attention fellow agents: Please read the private remarks.) (id:57557)
227 Ridgecrest Road
Markham, Ontario
Executive "Greenpark" Home In Prime Markham. Double Garage Detached Home In 2950 SqFt Above Grade, Functional Layout & Well Maintained, Bright and Spacious, Marble Tile. Foyer and Maple Hardwood Floor On Maple Floor, Porch On Double Door Entrance, Separate Entrance To Basement, Double Stair To Basement, 4 Bedrooms With 2 Ensuites, Total 3 Full Bathrooms in 2nd Floor. Hardwood Floor on Living and Dining Rooms. Large Eat-In Kitchen With Walkout To Backyard, Gas Fireplace. Main Floor Laundry With Sink and Door To Garage, Double Sink and Double Closet In Primary Room, Many Pot Lights On Main Floor. Upgrade On Garage Door, Central Vaccum, Interlock and Flower Bed In Front Yard and Back Yard. *Stair Lift* For Senior. Top Rated Schools at Stonebridge P.S., Castlemore P.S., Pierre Elliot Trudeau S.S., Close To Parks, Supermarket, Restaurants, TTC, Public Transit and All Amenities. (id:57557)
2, 505 Railway Street W
Cochrane, Alberta
Prime Downtown Cochrane Commercial Condo Bays – For Sale Individually or Together! An exceptional opportunity for business owners and investors! These three modern commercial condo bays in the heart of Downtown Cochrane are available for purchase individually or as a package (see supplements for details). Prime Location – Situated on Railway Street, directly across from Cochrane Station, this high-visibility, walkable location is in a rapidly growing area, ensuring steady foot traffic and business exposure. Property Highlights: Three bays available – Ranging from 720 sq. ft., to 897 sq ft to 1,134 sq. ft. Perfect for owner-occupied businesses or investment rentals. Modern, well-maintained spaces – Minimal work needed to get up and running. High-demand commercial area – A fantastic long-term investment opportunity. Ample on-site parking & excellent accessibility. Whether you're looking to establish your own business or expand your investment portfolio, these versatile spaces offer incredible potential in one of Cochrane's most sought-after commercial districts. Can be sold with MLS A2913429 and A2193433 (id:57557)
52 Tribbling Crescent
Aurora, Ontario
Nestled in the highly desirable Hills of St. Andrews, this beautifully updated home blends classic charm with high-end, modern upgrades completed between 2018-2021. Every detail has been thoughtfully designed for elegant, functional living in one of the most sought-after communities.An open-concept design creates a seamless flow between the living room, dining area, kitchen, and family room. Walls were removed and replaced with engineered beams for structural support, enhancing space and natural light.The gourmet kitchen is a showstopper, featuring:An oversized quartz island, High-end appliances, Custom cabinetry with under-cabinet lighting, The elegant oak staircase has been refinished with solid wood treads, risers, handrails, and balustrade for a sophisticated touch.A mudroom expansion added main floor laundry, custom storage. Smooth ceilings, crown moulding, pot lights, and oak hardwood flooring tie the main floor together in style. Upstairs, the primary suite includes:A combined and enlarged walk-in closet. Two pocket doors leading to the closet and ensuite. A newly reconfigured 5-piece spa-style bathroom.The upper floor also includes:Custom shelving in all wardrobes and closets, Solid wood doors, updated trims, and modern hardware, New window coverings and Hardwood flooring throughout. New windows throughout (excluding bay), new entry, patio, and side doors,New fascia, soffit, eavestroughs with leaf guards. New attic insulation for energy efficiency, Gas fireplace inserts and gas water heater, Full PEX plumbing replacement (2019), & So Much more!! This stunning home offers move-in ready luxury in a premier neighbourhood close to parks, top-rated schools, trails, and all amenities. With every major system and finish upgraded, this home reflects pride of ownership at every turn. Don't miss this rare opportunity to own a beautifully renovated, move-in ready home in the Hills of St. Andrews!! (id:57557)



