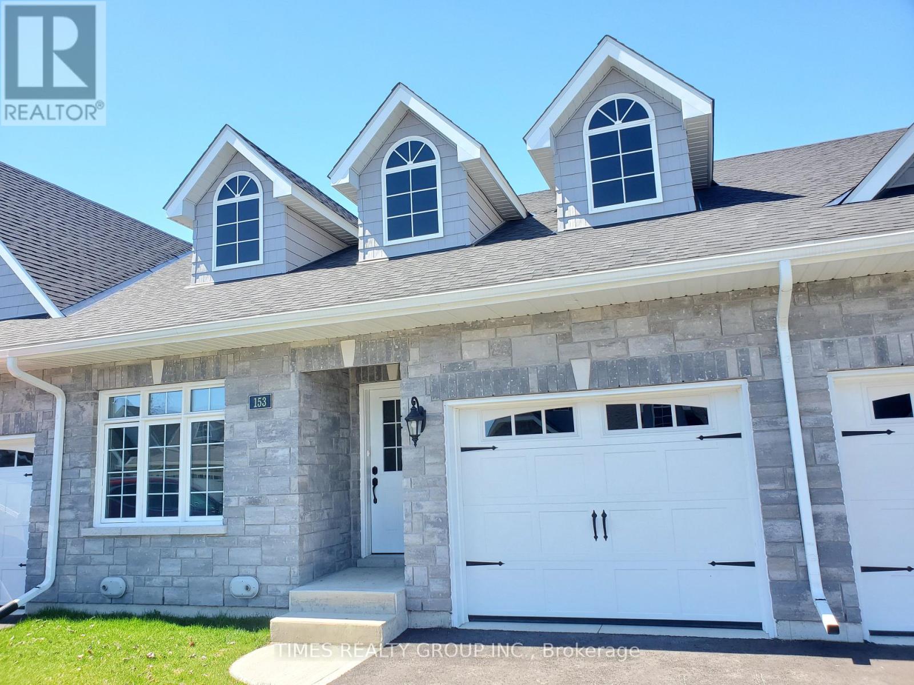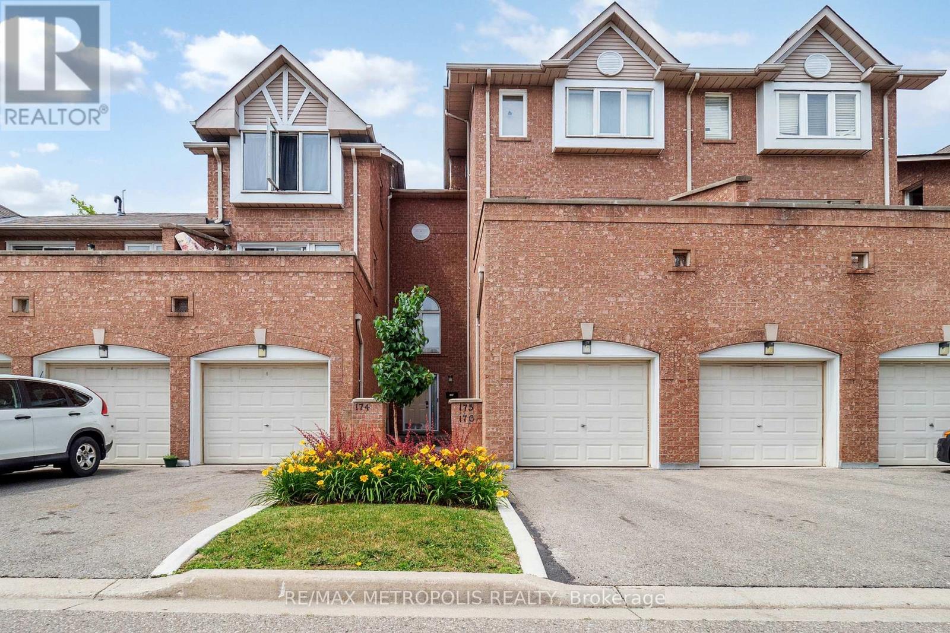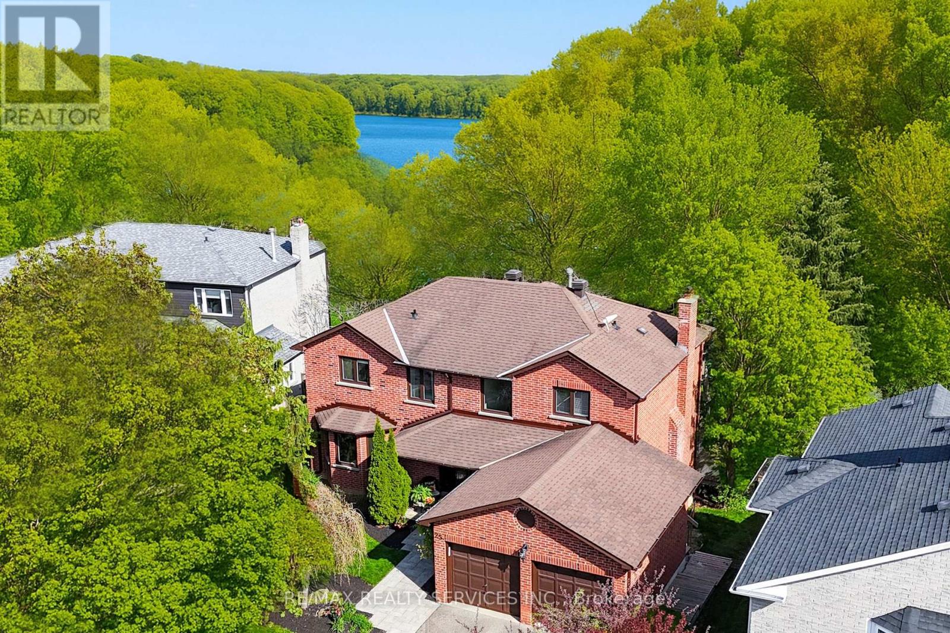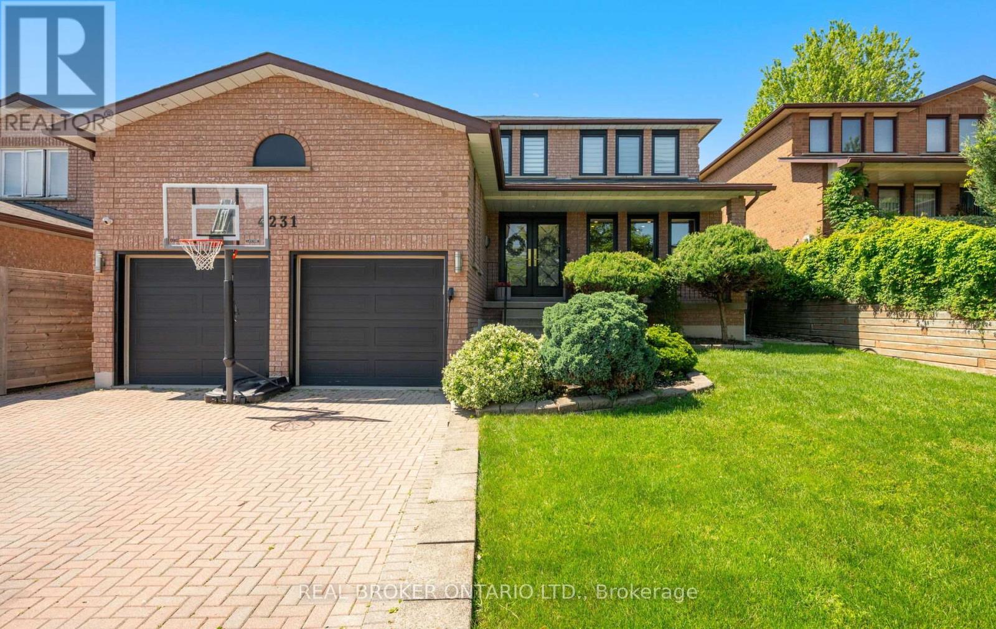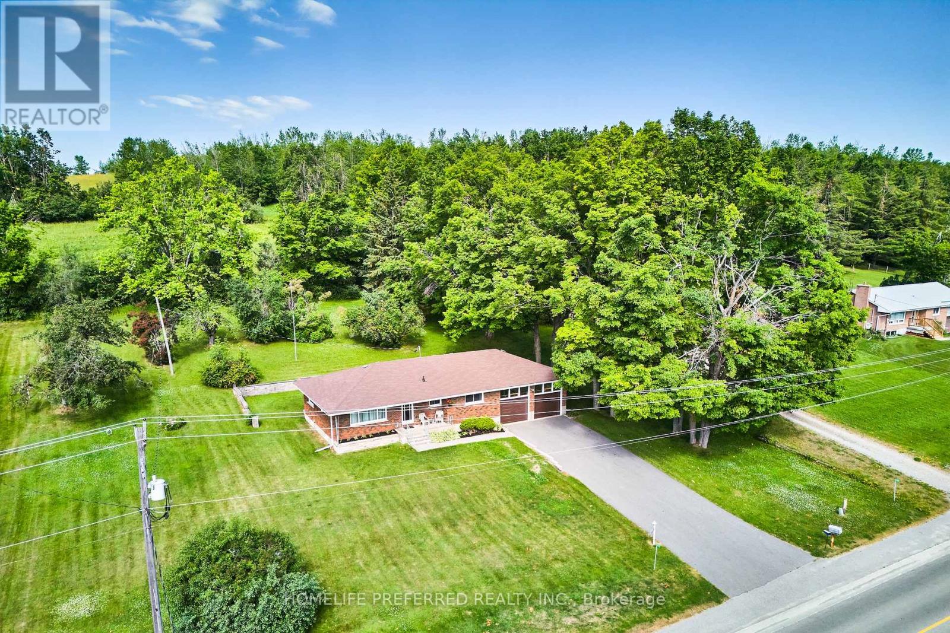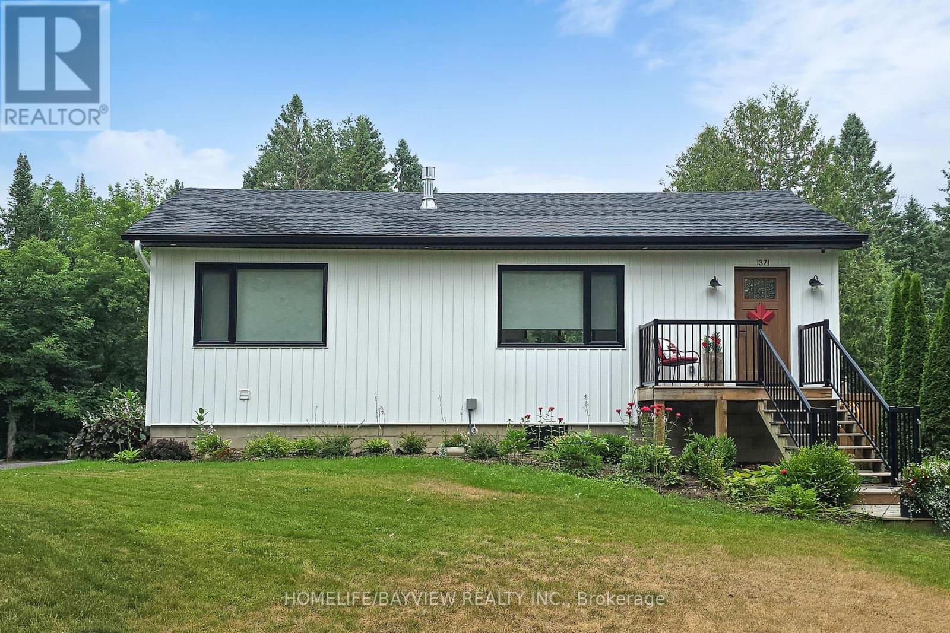2814 Cornish Hollow Road
Hamilton Township, Ontario
**OPEN HOUSE Thurs July 17 5-8pm** Watch the unobstructed views of the sun rising from the front porch of this astounding country property, only a 5 minute drive to all amenities! You can enjoy the tranquility of rural living without sacrificing modern conveniences. This all brick bungalow offers a private landscaped lot, with expansive decks (reinforced to hold a Hot Tub (2021)), perennial gardens, a decorative pond, new storage sheds & tons of room to play. Ideal for first time buyers, downsizers or those looking for multi-generational living; boasting a bright eat-in kitchen with a walkout, a newly renovated contemporary bathroom w/walk-in glass shower (2023), hardwood flooring throughout the main floor, & an impressive additional living space showcasing a full kitchen, massive living & bedroom spaces & 4pc bath; completely renovated with high-quality laminate, smooth ceilings & pot lights. Hang your coats & kick off your shoes in the oversized breezeway, with brand new vinyl plank flooring (2025). This space adds convenience, providing more storage, direct access to the garage & a walk out to the yard! ** On natural gas. Tons of parking, great neighbors, walking distance to "Clarkes" convenience store with M&M Meats, LCBO! Brand new windows main (21), front door (22), garage door (23), basement windows (17), furnace (14), exterior painted (21), new sheds (21), all decks (21), basement reno w/drycore subfloor (25), main bath reno (23), main fridge (24) ... & more. (id:57557)
78 Monash Cove Lane
Upper Cape, New Brunswick
FULLY EQUIPPED/4-SEASON/OCEANFRONT OASIS! Situated on a 1 acre lot directly on the beach with sweeping views across the bay! This gem was built in 2010 and would make an ideal year-round home or a seasonal getaway. The front covered deck has stunning views with sun all day and lovely sunrises over the water - an ideal place to spend the summer. The home has a stabilized rock shoreline and has additional beach access just steps away. Through the front door is the open-concept main room with cathedral ceilings and three exposures - featuring a large living room and dining room with patio door to the deck, and a fantastic kitchen with island. The primary bedroom has an extra-large closet, and there are also two additional guest bedrooms. A full 4pc bathroom and laundry closet complete the interior. This property comes fully furnished and equipped (less personal items) - just bring yourselves! Updates include: new metal roof (2017), rock along shore (2015), as well as a new barbeque, new Pier 1 dining set, and a new dishwasher and washer/dryer. Monash Cove is just 10 minutes to Port Elgin, 30 minutes to Sackville or Amherst, and 15 minutes to the Confederation Bridge to Prince Edward Island. (id:57557)
153 Wilmer Avenue
Gananoque, Ontario
For More Information About This Listing, More Photos & Appointments, Please Click "View Listing On Realtor Website" Button In The Realtor.Ca Browser Version Or 'Multimedia' Button or brochure On Mobile Device App. (id:57557)
18 - 140 Long Branch Avenue
Toronto, Ontario
Welcome to 18 -140 Long Branch Avenue, An Exceptional, Rarely Offered, & Highly Sought-After North-East Corner Suite Offering 3 Bedrooms & 3 Bath, 1540 Sq. ft. Of Bright, Open-Concept Living Space. Enjoy Open Concept Main Level With 9' Flat Finished Ceilings With Abundant Natural Light All Day Long. Two Private Balconies, & A Private Rooftop Terrace, Perfect For Entertaining Or Relaxing With Panoramic Skyline Views, Including The Iconic CN Tower. This Home Boasts An Extra-Wide Main Floor With A Seamless Flow-Ideal For Gatherings & Everyday Living. Thoughtful Upgrades Throughout Surpass Builder Standards, Ensuring Comfort & Style At Every Turn. ( See Attached Feature Sheet For Upgrade Details ). Enjoy The Convenience Of Curb Cut Access For Easy Grocery Drop-Offs & A Peaceful, Construction-Free Setting. Located In The Vibrant Long Branch Community, You're Just Steps To The Streetcar, Go Station, Trendy Restaurants, Boutique Shops, Scenic Trails, & The Lakefront. The Area Is Also Fantastic For Children, With A Buzzing Playground & Daycare All Within Walking Distance. This Is Urban Living At Its Best - Don't Miss The Opportunity to Call This Exceptional Property Your Home! (id:57557)
176 - 99 Bristol Road
Mississauga, Ontario
Beautiful Townhouse with Finished Basement in Prime Mississauga Location. Welcome to this bright and spacious 2-bed, 2-bath townhouse featuring a functional layout. On second-level there are two generously sized bedrooms and a large bathroom with double sinks. The main level offers a welcoming foyer with a powder room, laundry room and direct access to the garage. Enjoy open-concept living and dining areas, complemented by a modern kitchen with quartz countertops, ample storage, and a breakfast bar perfect for everyday living and entertaining. Step out from the living room to a quiet, private backyard surrounded by mature greenery offering natural shade and tranquility. The finished basement is currently used as a home office but can easily be converted into a small bedroom, offering added flexibility for your needs. Ideally located close to top-rated schools, parks, plazas, shopping, and entertainment. Just steps from the upcoming Hurontario LRT and minutes to Hwy 401 & 403 this cozy home combines comfort, convenience, and lifestyle. (id:57557)
25 Brookbank Court
Brampton, Ontario
Cottage Living in the City - Rare Heart Lake Ravine Property - Exceptional 4 + 1 bedroom, 4 bath executive home offers an exceptional lifestyle, backing onto the protected Heart Lake Conservation Area. Approx. 4,000 sqft of upgraded living space, including a gourmet chefs kitchen with granite counters, a walk - in pantry, hardwood floors, pot lights, and an open-concept family room with fireplace. Spacious primary suite includes a 4 - pc ensuite and walk - in closet. Walk - out basement offering a separate entrance, oversized windows, 5th bedroom, a large rec room with fireplace, and a kitchenette ideal for entertaining or potential in - law suite. Quiet cul - de - sac setting as the home backs directly onto Heart Lake. Complete privacy on a ravine lot that borders permanent greenspace, with no foot traffic and no possibility of future development Backyard gate to year - round hiking, biking, outdoor pool, splash pad, treetop trekking, kayaking, skating, skiing and more. Panoramic sunrise views through custom windows and doors and a treehouse - style upper balcony. Truly private backyard, as adjacent homes are offset with no direct visibility, expansive outdoor decks and walk-out provide exceptional space for hosting large gatherings. A truly rare combination of location, privacy, and direct access to Heart Lake and forest, a one -of - a - kind retreat delivering scarce and lasting value. (id:57557)
4231 Highgate Crescent
Mississauga, Ontario
Welcome to your haven on Highgate Crescent. This elegant and spacious family home combines timeless design with modern upgrades in one of Mississauga's most desirable neighbourhoods. Thoughtfully renovated and impeccably maintained, every detail of this spectacular home has been considered to offer comfort, functionality, and style. Step into a beautifully appointed dream kitchen, custom designed featuring a GE Café gas range, Bosch dishwasher, Samsung fridge, and a triple reverse osmosis water filtration system. The main floor also offers a very spacious family room, a dedicated office, laundry room with LG washer and dryer, and seamless flow to a stunning and very spacious Trex deck complete with gas line for BBQ. The entire set up is ideal for entertaining and for an enjoyable family life. Upgraded throughout with Canadian made superior hardwood flooring, pot lights inside and out, and newer Energy Star rated windows, this home is energy efficient and move in ready. Additional highlights include a Tesla charger, whole house water softener, separate side entrance, and rough ins for a basement bar, kitchen and wood burning fireplace, offering potential for an in-law suite. Relax in the luxurious primary ensuite jacuzzi, and enjoy peace of mind with a 2018 roof and meticulously maintained systems. There is an abundance of storage throughout the home, helping your family stay organized and clutter free. Huge basement with space for a home gym, additional office or guest suite. Fully fenced backyard excellent for children & pets. Perfectly located just minutes from the 401, QEW, 403, 427, and only 15 minutes to Pearson Airport, this property offers the convenience of city access with the charm of a quiet, family friendly community. Surrounded by excellent schools, this is truly a home that combines lifestyle, luxury, and excellent location. (id:57557)
28 - 2200 Glenwood School Drive
Burlington, Ontario
Attention First Time Buyers!! Rare Opportunity!!! Quiet End Unit Townhouse!!! Ready to Move-In. Easy Access to QEW & 403, Minutes to Burlington Go Station and Public Transit. Thousands Spent on Brand New Modern Renovations. Brand New Light fixtures, Vinyl Flooring on Ground & 2nd floors. Brand New 4 pc Bathroom Vanity, Shower with Deep Soaking Tub. Brand New 2pc Powder Room. Brand New Kitchen with Stylish White Cabinet, Countertop, and Ceramic Backsplash. Brand New Appliances: Stainless Steel Fridge, Stove, and Exhaust Fan with Direct Venting Outside. Freshly Painted Throughout. Direct access to Garage. Updated Wood-burning Fireplace. Open Space Basement - Great Potential. Freshly Painted Basement Floor. Don't Miss This Fabulous Townhouse in a Sought-After Community. (id:57557)
872 Frank Hill Road
Kawartha Lakes, Ontario
Wonderful curb appeal! Lovely red brick bungalow with 2-car attached garage, all set on a landscaped lot measuring just under an acre and backing onto farmland. Rural setting but just minutes from Peterborough. Easy access to Highway 115. This home has been in the same family since it was built.Lots of original hardwood floors, three main floor bedrooms with a full bath. Partially finished lower level offers several additional rooms. Cold cellar and walk-up access to the double garage. A sectioned off 'powder room' currently has a sink and complete rough-in for the toilet.Electric baseboard heating (main and lower levels) and gas is available at the lot line. New waste line from house to septic tank (2024) and roof is approximately 2 yrs old. This pre-inspected home has great bones and with a little updating will make a wonderful home for years to come. Come have a look - you won't be disappointed! ** Water system including UV System, Sediment Filter, and Iron Slayer - Platinum Iron and Sulphur with 5 year warranty being installed on July 22nd ** (id:57557)
1371 Gill Road
Springwater, Ontario
Welcome to this stunning, open concept, 2 bedroom, 3 bathroom bungalow nestled on a private ravine lot. With direct access to nearby hiking trails and surrounded by mature trees, this home offers a rare combination of tranquility and modern living. The main floor features vaulted ceilings, elegant white oak hardwood, custom cabinetry throughout and pot lights that create a bright, welcoming atmosphere. The thoughtfully designed kitchen opens onto a spacious deck with stairs that lead down to large back yard. This gem has been fully renovated, electrical, plumbing, roof, siding, windows, doors, new appliances (all done 2023) The home is generator ready with natural gas hook up. There is a natural gas hook up for your BBQ perfect for entertaining. A finished basement provides additional living space with endless possibilities such as a home office, media room or playroom. Smart outdoor security cameras add peace of mind. With 2 driveways and plenty of parking, this property is as functional as it is beautiful. Enjoy great tasting water throughout the house with a comprehensive, low-maintenance water system that includes a saltless water softener, UV light purification and sediment and carbon filters. Water testing done in June, results available upon request. Buyer and buyer agent to verify all measurements and taxes. (id:57557)
70 High Street Street
Barrie, Ontario
Excellent Opportunity In Barrie’s Booming Downtown Core! Sought-After Location Near The Waterfront, Public Transit, Parks, Schools, Shops, Restaurants & The Future Lakehead University STEM Hub! This Updated 2 Bedroom Bungalow Is Situated On A Generous 56’ by 196’ Lot With Plenty Of Parking & Re-Development Potential. Key Updates To The Home Include Singles, Furnace, Bathroom, Fridge, Front Door & Kitchen Window. This Property Is Perfectly Situated In Barrie’s Flourishing Downtown With Great Visibility, Offering Developers & Investors Endless Possibilities! (id:57557)
1396 Beaver Bank Road
Beaver Bank, Nova Scotia
Fully renovated in 2019, this charming lakefront home offers a rare opportunity to own a piece of paradise on beautiful and quiet Tucker Lake in Beaver Bank. Bright and thoughtfully designed, the open-concept layout seamlessly connects the kitchen, living, and dining areas-perfect for entertaining or relaxing with family. Step outside to a fenced backyard ideal for pets, and enjoy low maintenance living with a durable metal roof and vinyl exterior. Whether you're sipping your morning coffee on the deck or winding down with peaceful evenings by the water, this property offers a tranquil lifestyle just outside the city. Lakefront homes at this price point in HRM are a rare find, don't miss your chance! (id:57557)



