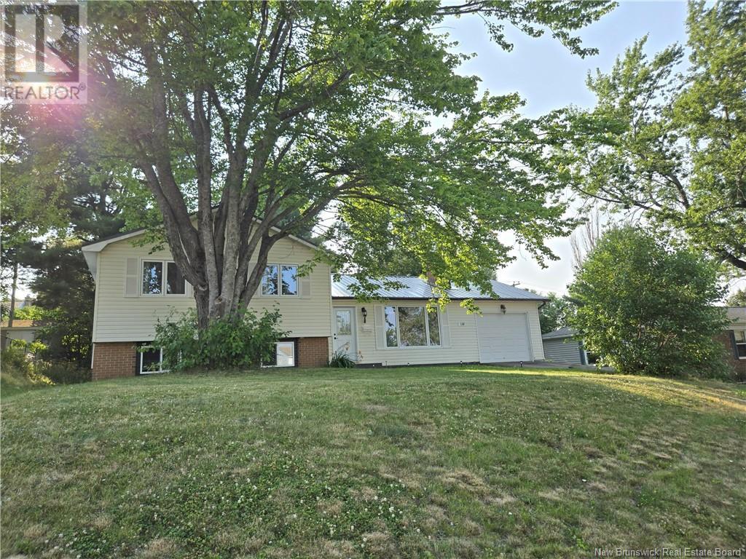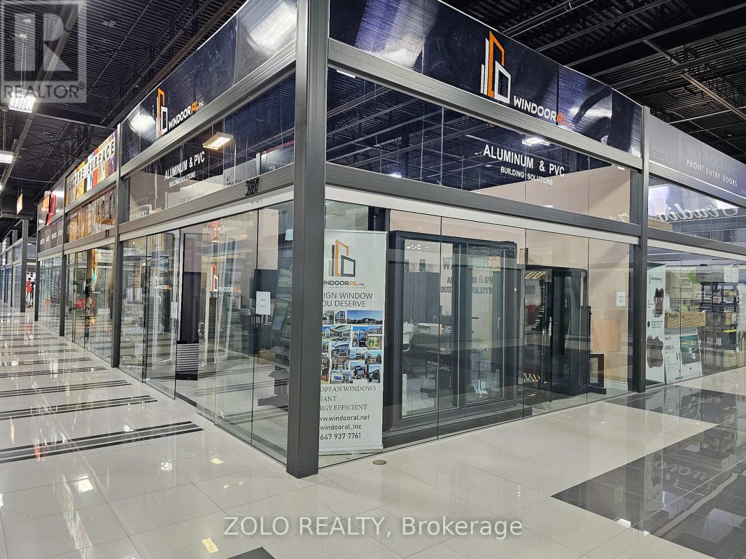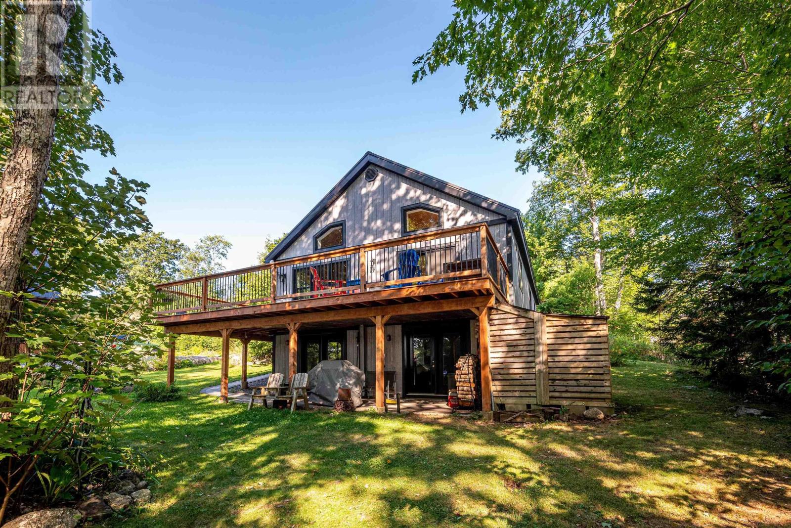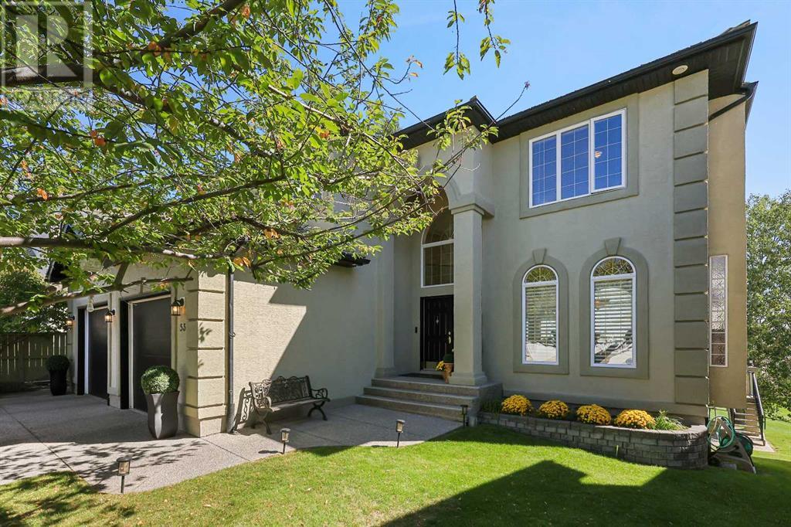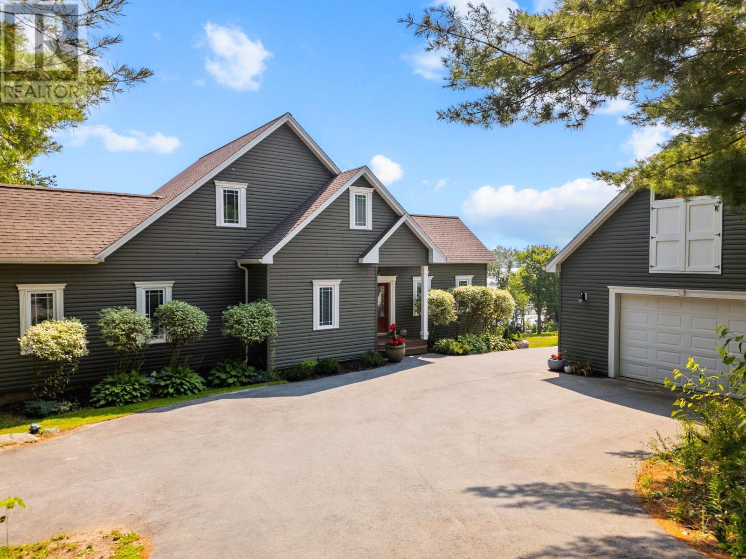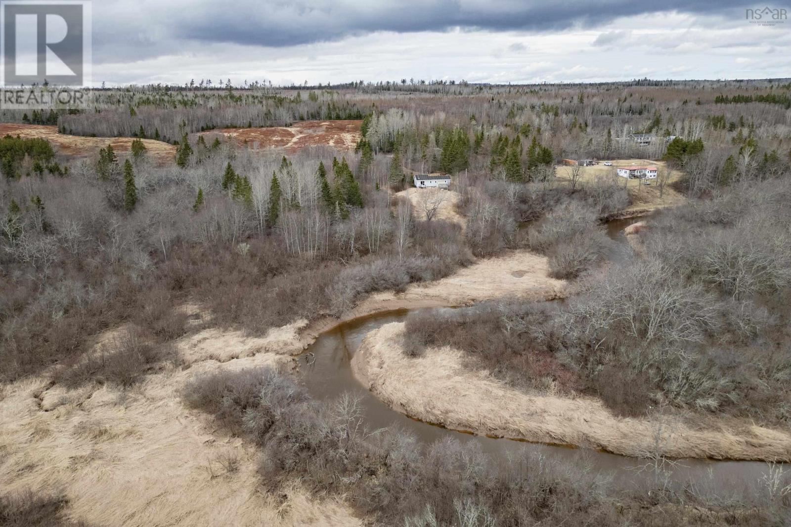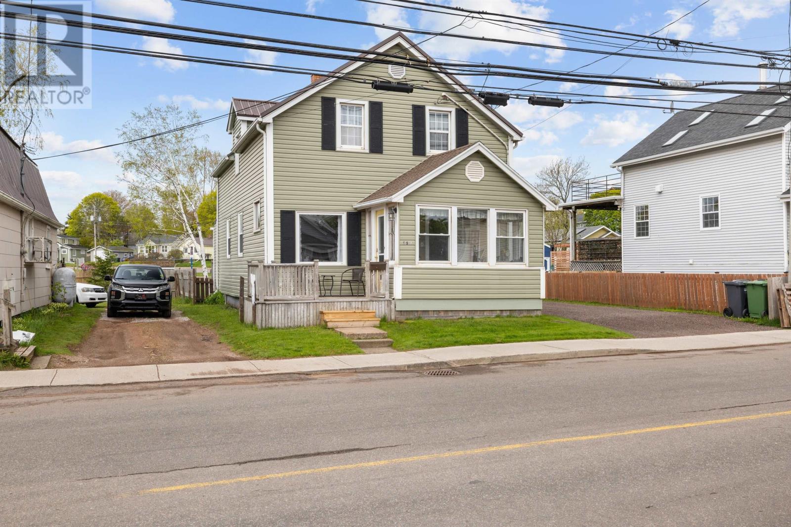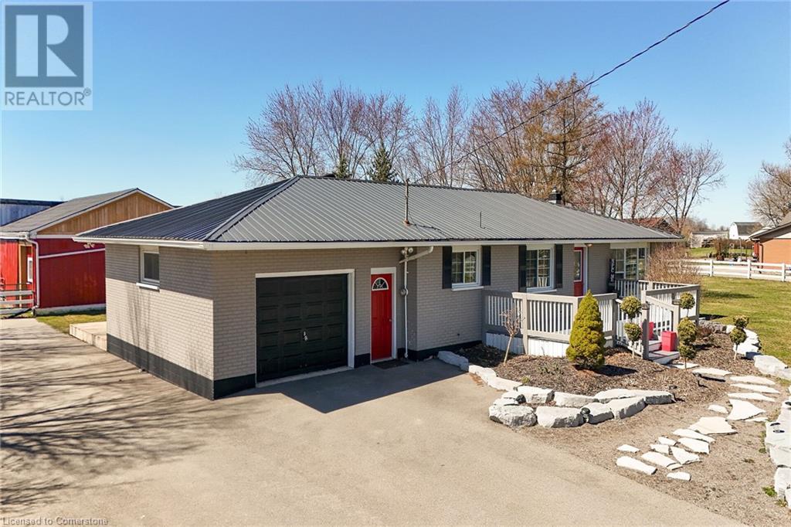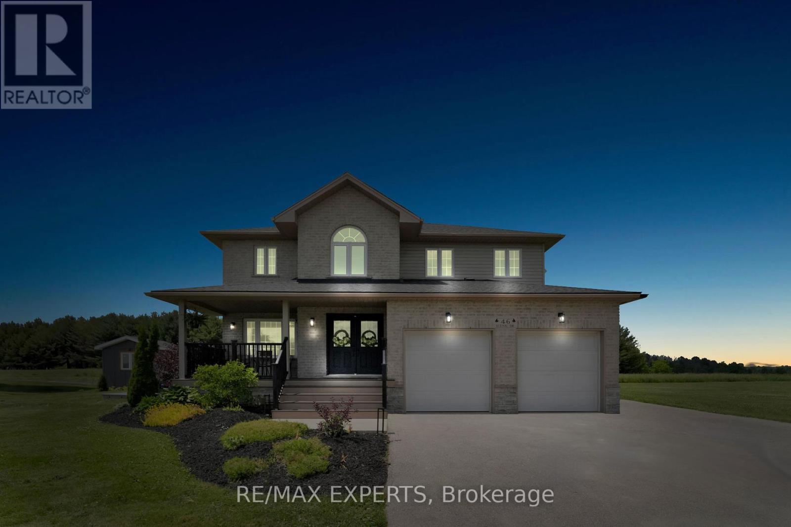110 Muncey Drive
Riverview, New Brunswick
Welcome to this charming and spacious home nestled in a family-friendly neighborhood, perfect for growing families or those looking for extra space to spread out and relax. This well-maintained property features 3 comfortable bedrooms and 2 full bathrooms, offering ample room for everyone. The heart of the home is the bright open-concept kitchen, living room, and dining area, ideal for both everyday living and entertaining guests. Downstairs, you'll find a finished family roomperfect for movie nights or a kids play areaas well as a non-conforming bedroom that makes a great guest room, home office, or hobby space. Step outside and enjoy the large, private backyard, providing a peaceful retreat with plenty of space for kids to play, gardening, or outdoor entertaining. The attached single-car garage adds convenience and extra storage. This home has been freshly painted, has new gutters, has a cost saving Geothermal system and a steel roof. Located in a quiet, welcoming neighborhood close to schools, parks, walking trails and amenities, this home has everything you need for comfortable, easy living. Dont miss your chance to make it yours! NOTE - taxes are non owner occupied (id:57557)
327 - 7250 Keele Street
Vaughan, Ontario
Unlock your business potential in this stunning corner unit, perfectly situated within the bustling Grand Home Improvement Centre. The monthly rent includes TMI. Flexible start date/one-year lease available, Option to renew another year or convert to a month-to-month arrangement. This turn-key space offers easy client access, with prominent visibility and foot traffic, conveniently located near Hwy 407 and Hwy 400 with a free 1500-space parking lot. The zoning allows for many uses. So bring your creativity to this exceptional space, with tremendous growth potential. (id:57557)
102 Canyon Point Road
Vaughan, Nova Scotia
Nestled on the shores of Falls Lake, offering 96 of lake front at the high water mark, is where youll find this beautifully updated Bungalow, including a gorgeous new custom kitchen. This well featured Family home has 3 bedrooms, 2 full bathrooms, office/den, and tons of storage. It is located in the Bare Land Condo Development of Canyon Point, 20 minutes to Ski Martock and another 5 minutes to Windsor. Yearly condo fees of just $1600 ensure that you dont have to worry about maintenance on the water supply, septic system, roads, community beach & dock, among other key items. Recent updates include stylish, double-hung Marvin windows and new exterior doors, a metal roof, engineered wood siding with additional insulation, and ductless heat pumps all of which will provide years of worry free comfort in your new home and the new 12 x 34 gated deck is the perfect spot to enjoy the outdoor space with your four legged family. The two garden doors in the lower level lend to many possibilities for finishing this space. The storage building near the docks is a great space to secure your water toys or perhaps turned into a bunky. Additional features include a generator panel, cabinets in the lower level, laundry, hardscaped lower patio with centre fire pit, dock with ladder, woodstove, and a water treatment system. (id:57557)
53 Panorama Hills Circle Nw
Calgary, Alberta
EXCEPTIONAL LOCATION! EXQUISITE INTERIOR! SUPERB ESTATE HOME backing onto THE COUNTRY HILLS GOLF CLUB with a PANORAMIC VIEW OF THE CITY! This stately home offers the discerning buyer every component of luxury on their list! It offers 7 BEDROOMS - one on the MAIN LEVEL for elderly parents lending to multigenerational living- and 3.5 BATHS! Entering the residence you are welcomed into an EXPANSIVE ENTRY WAY showcasing a wide open luxurious plan full of natural light and soaring ceilings. The Formal Dining Room is positioned at the front of the house encased in large windows and detailed coffered ceiling. Beautiful oak SITE FINISHED HARDWOOD flanks the entire main floor to be met by beautiful oversized tile in service areas. The LIVING AREA is remarkable with it's high ceiling and floor to ceiling windows showcasing the CALGARY CITY SKYLINE & GOLF COURSE VIEWS - a marvel to gaze at in the evening! Relax and entertain your friends and family here gathered around the fireplace and expansive seating area taking in the view. The adjoining CHEF INSPIRED KITCHEN is a dream to prepare meals in with plentiful cabinetry, pantry and pot drawers for storage and an expansive island with seating for casual meals. Adorned with updated designer backsplash, stormy granite counters and large profile tile for flooring, this kitchen is certainly the heart of the home! Enjoy morning conversation over coffee and casual breakfast in your breakfast nook, offering still more seating with a view that will never disappoint! Walk out onto your large deck for AL FRESCO DINING where grilling and golf course views are as spectacular as the meal! Tucked away is the beautiful spacious modern HALF BATH and Mudroom / Laundry with entrance to and from the garage! This property is NEXT LEVEL...where the Upper Level is sure to please! 4 BEDROOMS are located here with the PRIMARY BEDROOM truly inspired by a 5 Star Hotel! It offers a FULL CITY VIEW, 5 PIECE SPA INSPIRED ENSUITE with GORGEOU S STAND ALONE SOAKER TUB, WALK IN CLOSET and SITTING LOUNGE AREA encapsulated in windows to catch the evening lights as far as the eye can see. 3 ADDITIONAL GREAT SIZED BEDROOMS are all large enough for Queen or King Beds with plenty of room for additional furniture suitable for the teenage fashionista! The 5 PIECE BATH completes this level. Need more room for family and entertaining..... The LOWER WALKOUT LEVEL is FANTASTIC with it's LARGE MEDIA ROOM, WET BAR, GAMES ROOM, BUILT IN WINDOW SEATING, 2 ADDITIONAL LARGE BEDROOMS, spaciously luxurious 3 PIECE BATH and ample storage to tuck away seasonal items! From here walkout onto your aggregate patio to enjoy the expansive yard and fresh air. This incredible property is truly magnificent in it's floorplan design and serene cul de sac location high atop of the Country Hills Golf Course where EXTRAORARY VIEWS, MANICURED GOLF COURSE GROUNDS, A SWANKY CLUB HOUSE, CITY LIGHTS AND STAR GAZING are all part of one sublime package! COME SEE...... (id:57557)
78 Ravenwood Drive
Nine Mile River, Nova Scotia
Welcome to 78 Ravenwood Drive, Nine Mile River! This charming custom built split entry is nearing completion and almost ready for new owners to call it their own. The home is fully finished on both levels and will be complete with quartz counter tops, a ductless heat pump, garage with opener and an oversized rear deck. This home is backed by a LUX New Home Warranty for added peace of mind & comfort and was carefully constructed by Newbury Homes. Other features included large bedrooms, well appointed bathrooms with solid surface counters and custom tiled walk-in shower in the ensuite bathroom. This newer area has some stunning homes and is sure to impress family and friends alike. Located just 8 minutes to grocery shopping, sports complex, restaurants and just a short commute to downtown Halifax. Come see it for yourself as you won't be disappointed. (id:57557)
45 Nadine Drive, Porters Lake
Porters Lake, Nova Scotia
Porters Lake perfection. This beautiful, custom designed home is ready for you to create new lakefront memories. The open concept main floor allows for gracious entertaining and has incredible views of the lake from every room, a chef's kitchen with high-end appliances, a lovely propane fireplace, and access to the expansive wrap around deck for relaxing evening sundowners. The large main floor primary suite is in its own wing and has lots light, an amazing ensuite with custom shower, and your own private balcony to take in the view. The second level has 2 bedrooms, a huge family bathroom, and a cozy library area. The fully finished basement has lots of room to stretch out and host family and friends, a cozy wood stove, a large guest room and full bath, access to an additional patio space, and tons of storage for all of your water toys. The yard slopes to your private dock and water frontage on one of the most private parts of Porters Lake, with undeveloped public land across the lake providing extra privacy. The terraced yard has multiple garden beds, including an enclosed kitchen garden. The wired double garage has a large loft space with skylights, ready for your guests, studio, or office. This home is a rare opportunity to have it all, and only 20 mins from the city. (id:57557)
344 Little Forks Road
Little Forks, Nova Scotia
Located just 15 minutes from both Amherst and Springhill, this property offers over 3 acres of riverfront land with plenty of privacy. A long gravel driveway leads to the home, which was built in 1994 and has a drilled well and septic system already in place. The house has been vacant for several years and is in need of significant renovation, but it has the potential to be a 3-bedroom, 2-bathroom home with a single-car attached garage. For those who enjoy the outdoors, the location is idealoffering easy access to ATV and snowmobile trails, as well as fishing and hunting opportunities right from the property. A great option for someone looking for a renovation project in a peaceful, natural setting. (id:57557)
399 Queen Street
Charlottetown, Prince Edward Island
Welcome to 399 Queen Street in the heart of Charlottetown - an impeccably maintained home that seamlessly blends comfort, space, and convenience. This inviting property boasts a bright and spacious kitchen, perfect for home chefs and family gatherings, alongside a generous dining room ideal for entertaining guests. Inside, you'll find three plus one bedrooms, offering flexibility for families, guests, or a home office. Two well-appointed bathrooms ensure everyone has their own space, while the thoughtful layout maximizes both privacy and togetherness. Step outside to discover a large, private backyard that overlooks a nearby park, creating a peaceful retreat right at home. Whether you're enjoying morning coffee or hosting summer barbecues, this outdoor oasis is sure to impress. With ample parking for at least four cars, this property is perfect for multi-car families or those who love to host. Located close to schools, parks, and all the amenities Charlottetown has to offer, 399 Queen Street is ready to become your next dream home. Don't miss the chance to own this exceptional property in incredible condition! (id:57557)
680 Haldimand 20 Road
Hagersville, Ontario
HAPPENING HOBBY FARM! You will agree there is great value here for under $1M. 1.4ac property mins to town is surrounded by over 600ft of white farm feel fencing that leads you down a 155ft paved driveway all the way to the barn! Boulder wall landscaping accents & flag stone walkway gives you that out on the range feel that steps up to country white spindle deck. Updated home starts with a bright bay window Living Room with expertly molded crown ceiling texture work on a beautiful rustic aged wood flooring laminate. The Dining Area sports fenced front yard Country views & over looks large kitchen with gleaming Stainless Steel Appliances, dark shaker cabinets with elegant Euro handles, the granite counter top carries the colour of the cabinets, ample cabs, the extra storage wall generously affords room for a separate coffee nook for your favourite morning machine & all on top of warm earthy ceramics with a beautiful over the sink view of landscaping. Generous Main level bedrooms all having spacious double closets and if you need a fourth one for a guest or teenager there is one in the basement with a neatly updated full bathroom with ceramic shower. The Rec Room is an unbelievable 43ft long and it can support your billiard needs, still loads of room for a wet bar, cards table & ultimate entertainment TV setup. The coffered ceiling & 8 hanging lights really gives you a sports bar atmosphere. Handy 1.5 garage off the basement to kitchen foyer leads out to 880sqft deck with a 'you deserve it' hot tub all looking over your 3 section 3,000sqft hobby barn featuring a work shop, middle area tack & stall area before you get to a hay storage area halfed by covered run in shelter exiting into over 10,000sqft of paddock enveloped by 370ft of electric fencing. The back of the property is protected from wind by a hill berm. With all the updates, fencing, steel roof, windows replaced, massive paved driveway (NOT GRAVEL) & ONLY 35 mins to HAMILTON this is a great deal!!! (id:57557)
6927 Bow Crescent Nw
Calgary, Alberta
Welcome to this spectacular Bowness home with endless opportunities and potential! This one owner bungalow has over 3000sf of developed living space and over 2000sf of undeveloped basement. The home sits on a large lot coming in at 100x300sf, full of trees, beautiful landscaping and tons of space to feel the freedom of the outdoors. As you pull up to the home, you are greeted by a rare circular driveway with ample parking for guests. Walking up to the home you you will be impressed by the stylish arched entry and double doors. Inside the home is a perfect layout built with quality and craftsmanship. The main floor flows perfectly from the entrance foyer, with two large skylights highlighting the entry. To your right you will find the entrance to your bright formal living room and hallway to the garage entrance. To your left, you will find a hallway leading to the office and family room, complete with an impressive stone fireplace, built in storage and large windows showcasing the beautiful front yard. French doors lead you into your formal dining room, and onto the kitchen. Here you will find expansive cupboard and storage space, vintage look amber glass cabinetry and a large centre island. Continuing on you have your casual dining area overlooking the impressive back yard for an enjoyable morning breakfast. Next you will make your way into a nice sized mud room with storage closets and entry to the patio and south facing back yard. The hallway then leads to your two nice sized bedrooms, with the larger featuring a 5 piece ensuite. Heading up the short flight of stairs, you have a large primary suite, 6 piece ensuite and private balcony for a peaceful evening or morning coffee. One of the great features of this home is the undeveloped basement, with roughed in bathroom, framed living room, rec room and storage rooms, plus a separate entry to the backyard. Completion of the 2000sf basement would turn this into your 5000sf dream home! And finally the highlight of thi s property is the incredible sprawling back yard, landscaping, mature trees which needs to be seen in person to fully appreciate. Back here you also have a second detached single car garage, and storage sheds for your tools and equipment. This well built home allows you to put your personal touches and updates on the interior, resulting in your dream home on your dream property! This is a must see for everyone so don't hesitate and contact your realtor today to view! (id:57557)
1912 Moneymore Road
Tweed, Ontario
Unique opportunity to live truly off-grid in this modern, solar-powered home featuring a drilled well, propane heating, and an outdoor wood burner for supplementary heat. Twelve rooftop solar panels generate free, green electricity with a backup generator in place, and hydro hookup available if desired so you can use solar as a backup instead. Enjoy energy-efficient in-floor radiant heating throughout the house and garage to keep you warm and cozy all winter long. Perfectly situated on over 5 serene acres just 20 minutes from Belleville or Tweed and 2 hours to Toronto, you'll feel worlds away while staying close to all amenities. There's excellent potential to add revenue-generating Accessory Dwelling Units (ADUs) on a marked 1-acre site, or use them for extra space for family or friends. The attached 2-car garage comes with a plan to convert it into an in-law suite, and there's already ample parking plus perfect spots off the winding driveway to host up to three RVs. Tap the trees for your own maple syrup, harvest wood for fuel, and grow your own produce in raised garden beds and create your own garden to complete your off-grid lifestyle. High-speed internet via Starlink means you can enjoy this self-sufficient retreat without sacrificing connectivity. This is the perfect property for anyone wanting to be prepared for whatever the changing world brings, while still enjoying modern comfort. Seller to install new kitchen counter and backsplash (expected to be complete by the end of July). Book your showing today! (id:57557)
46 Scenic Drive
Mapleton, Ontario
Welcome to 46 Scenic Drive! Where timeless craftsmanship meets modern country elegance in the heart of Drayton. Situated on a stunning 100x150 ft lot, this newly renovated custom home offers approx. 5,300 sq ft of beautifully finished living space across three levels. The open-concept main floor is enhanced by engineered hardwood, pot lights, and a striking exposed wooden beam that ties the space together. The designer kitchen is a showstopper featuring quartz countertops, custom cabinetry, an oversized centre island, a uniquely crafted hood, and a walk-in pantry for optimal functionality. Large picture windows flood the home with natural light and frame peaceful views of the lush backyard. With 7 bedrooms and 5 bathrooms, this home blends comfort and sophistication effortlessly. The oak staircase with sleek iron spindles leads to a second floor that boasts a luxurious primary retreat with a spa-like ensuite, double vanities, freestanding tub, glass shower, and his & her closets. The fully finished basement includes pot lights, a spacious bedroom with ensuite, and a custom wet bar with a gleaming granite countertop, perfect for entertaining. Step outside to your stamped concrete patio with outdoor fire-pit, or unwind on the charming front veranda. Located in Drayton, a close-knit community known for its scenic beauty and small-town charm, this home is a true masterpiece of luxury living. (id:57557)

