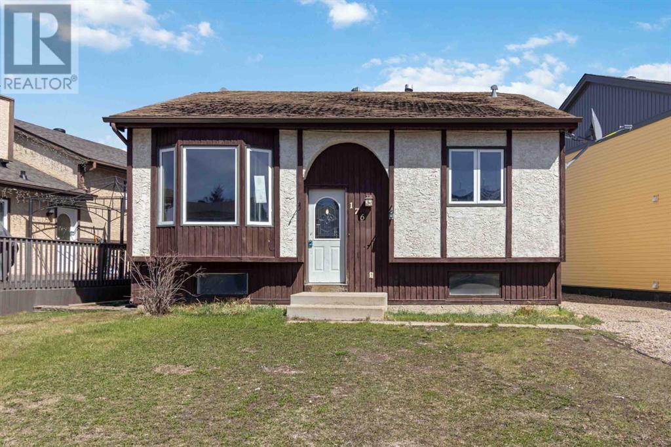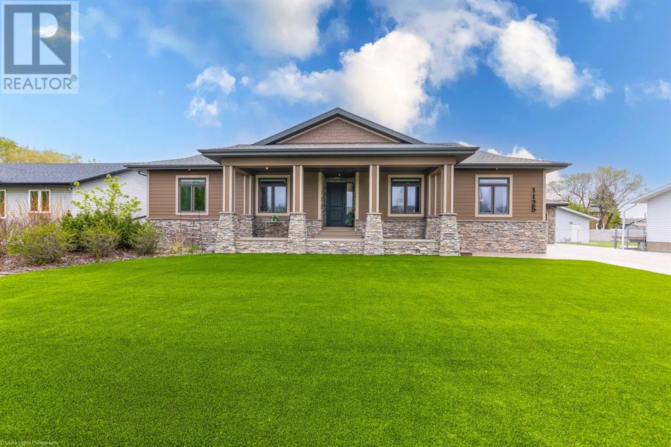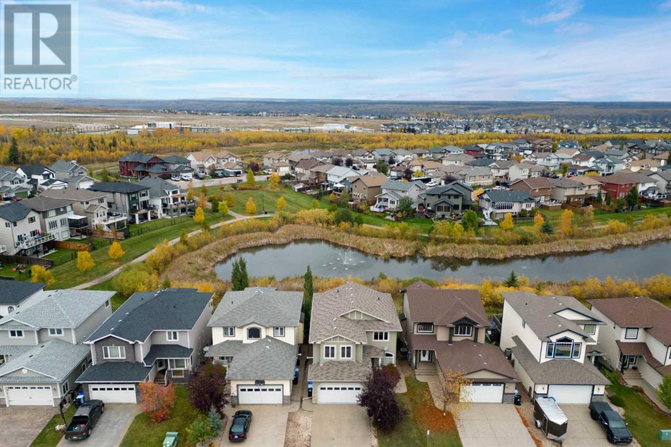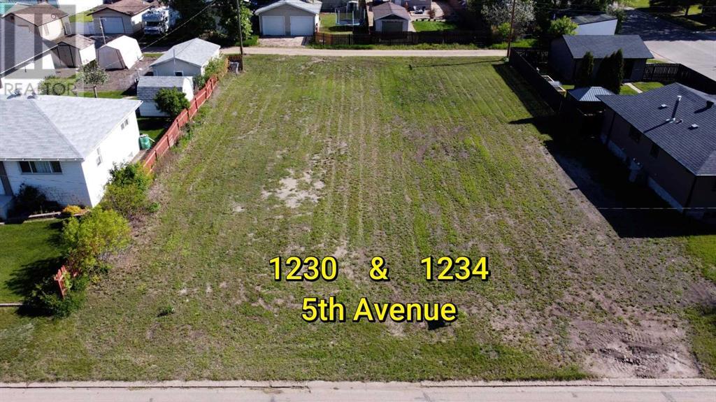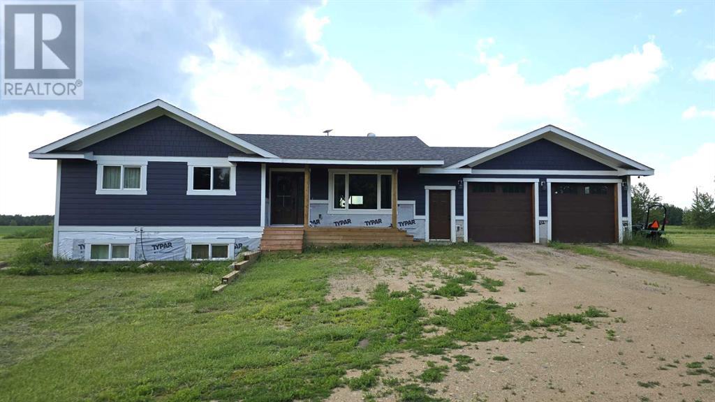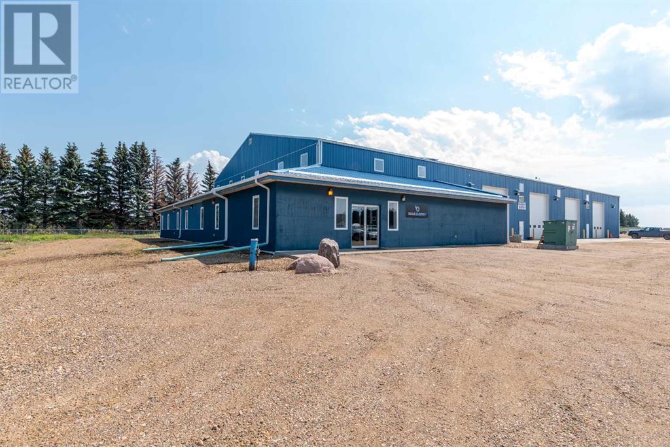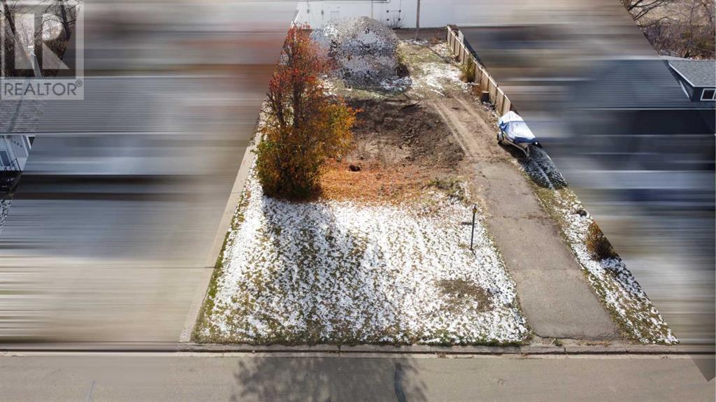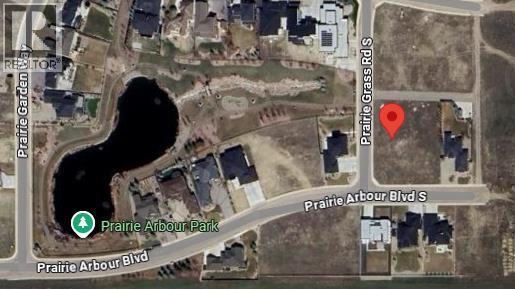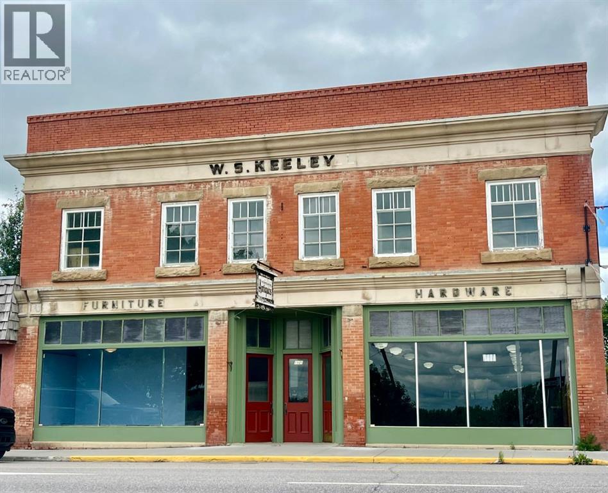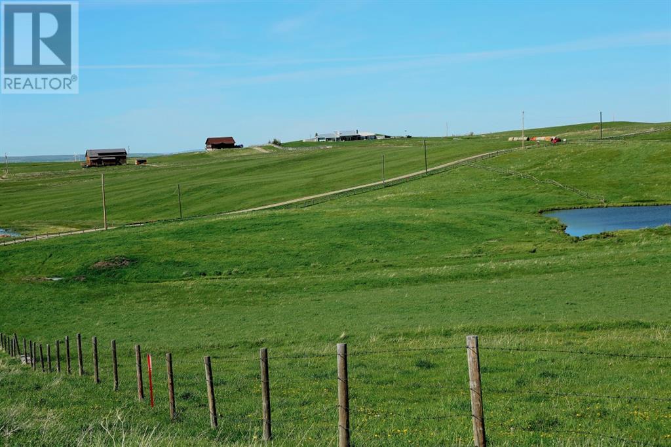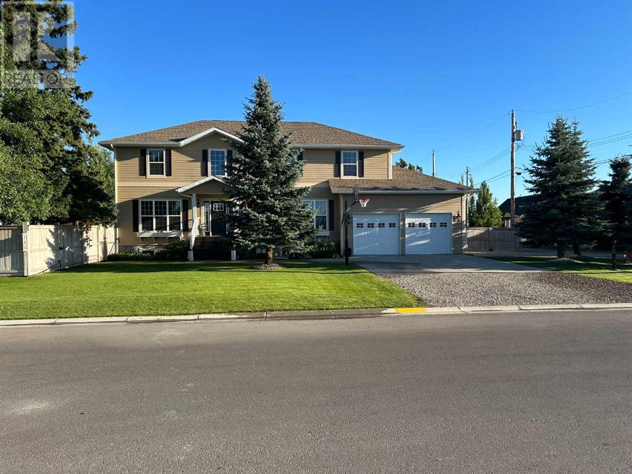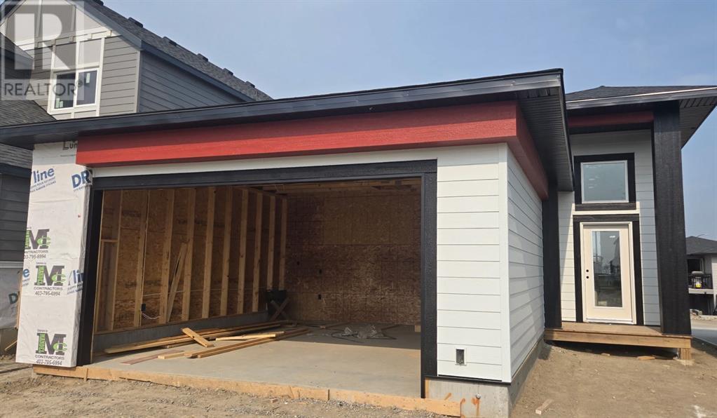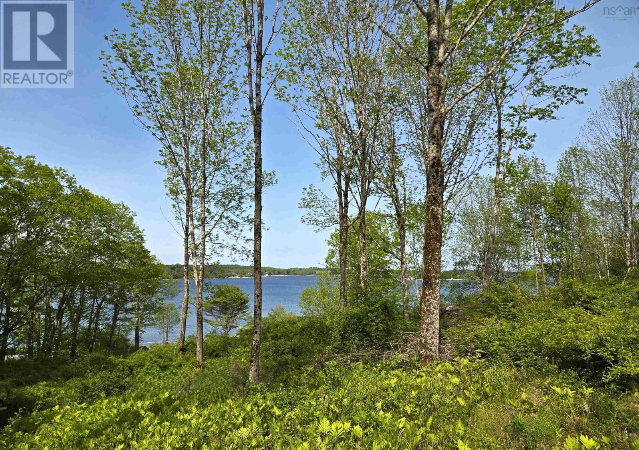153 & 157 Lakeshore Drive
Lac La Biche, Alberta
Welcome to this stunning 1,824 sq.ft year-round spruce log home at Missawawi Lake. The minute you walk in you will be greeted by the warmth of the corner woodstove and the sun coming in from the oversized south facing windows. The home features two very large bedrooms upstairs, 2 bathrooms, hardwood floors throughout, magnificent hand-crafted log railings and all the natural beauty that comes with a custom log home. The basement (1200 sq.ft.) is insulated with concrete floor and is undeveloped and is super warm and dry as contains all the mechanical elements including a gas boiler for radiant heat baseboards, hot water tank, the pressure tank and a 1200 gallon water cistern and additional space where a 3rd bathroom and bathroom could be easily added. Continuing to the outside, this one acre-lakefront lot is very private and has a paved driveway that leads up to a 28x34 garage, complete with infrared heating, 220 power, air compressor, electric winch workbenches, floor drain and TV mounted on the wall. Outside there is plenty of room to entertain, on the massive deck, under the covered porch, over at the firepit or in the garage-man-cave. The yard features giant spruce trees, a garden, firepit area and a storage shed with a composting toilet to keep the traffic out of the house. A new 2000 gallon septic tank that was installed in 2020. Only 10 minutes to Lac la Biche or Plamondon, this property is ready for new owners to LOVE it as much and as long as the current owners have. (id:57557)
176 Fullerton Drive
Fort Mcmurray, Alberta
Unlock the potential at 176 Fullerton Drive, a gem nestled in the heart of Dickinsfield. This property offers a functional layout and tons of possibilities to create the home of your dreams. The main floor features a bright living room filled with natural light and a quaint eat-in kitchen overlooking the backyard. Two spacious bedrooms, including a primary bedroom with a generously sized closet, and a 4-piece bathroom complete this level. The basement, with its separate entrance, presents an incredible opportunity for future accommodations. It includes two generously sized bedrooms, a kitchenette, a 3-piece bathroom, a laundry area, and a large recreation room. Whether you're looking to accommodate extended family or create additional private living space, the flexibility of this space is a standout feature. Outside, the backyard is an inviting canvas for your landscaping dreams, while the property boasts a large garage and a spacious driveway for ample parking. With the right vision and effort, this home is ready for its glow-up. Don't miss out on this chance to create value and make it your own! Call today to book your personal viewing. (id:57557)
1125 16 Street
Wainwright, Alberta
Discover the epitome of luxury living in this stunning residence, perfectly situated on a tranquil dead-end street. This beautifully crafted home combines elegance and comfort with exceptional custom details throughout. Upon entering, you’ll be welcomed by a light-filled, open-concept main floor that exudes sophistication. Custom craftsmanship is evident in every corner, from the intricate woodwork to the high-end finishes. Expansive windows fill the space with natural light, and the power blinds offer effortless privacy at the touch of a button. The gourmet kitchen is a chef’s paradise, featuring top-of-the-line Miele appliances, an oversized island, a gas stove, and a double oven. Whether hosting dinner parties or enjoying a quiet meal, the spacious dining area seamlessly flows from the kitchen, creating an inviting atmosphere for all occasions. Unwind in the elegant living room, where a cozy gas fireplace with exquisite stonework and a custom mantel serves as the focal point. The luxurious primary bedroom is a serene retreat, offering ample space, an open-concept walk-in closet with custom shelves and racks, and a sumptuous 5-piece ensuite. Pamper yourself with a jet and steam shower, a double vanity, a soaker tub, and heated tile floors for the ultimate spa-like experience. The main floor also boasts a spare bedroom, an office, a stylish 3-piece bathroom, and a large laundry room, all enhanced with central air for year-round comfort. Descend the custom spiral staircase to the lower level, where entertainment possibilities abound. A sprawling entertainment area awaits, complete with a large wet bar, a game space currently set up with a pool table, and a theatre room with a dedicated gaming table area. The basement also features an additional bedroom and a luxurious 4-piece bathroom with in-floor heating. An unfinished portion of the basement offers potential for further customization, including the addition of two more bedrooms or a private living suite for a car etaker, complete with laundry hookups.Car enthusiasts will revel in the oversized garage, designed with a drive-through bay, epoxy floors, floor drains, and a convenient 2-piece bathroom with in-floor heating. With space for a car hoist and four garage doors (one at the front and three at the back), the garage offers unparalleled versatility. The property provides abundant parking with a long driveway in the front and a spacious pad at the back, all finished with elegant stamped concrete and exposed aggregate.The meticulously designed exterior requires minimal maintenance, featuring lush artificial lawns in the front and back, a durable vinyl fence, and a composite deck with sleek glass railings. The covered back deck includes two gas hookups, ideal for outdoor cooking and entertaining, and a delightful 6-hole putting green for endless enjoyment. Don’t miss the opportunity to make this exceptional property your own. Schedule a private showing today! - Check out the 3D virtual tour. (id:57557)
145 Fireweed Crescent
Fort Mcmurray, Alberta
WELCOME to the epitome of LUXURY LIVING in the bustling heart of Paquette Heights, where a RARE GEM of a home, 145 FIREWEED CRES backs on to a picturesque pond and lush greenery. Let's embark on a virtual tour of this spectacular residence. As you arrive, the aggregate exposed driveway invites you to ascend the dual staircases that lead to the serene backyard retreat. Imagine the convenience of having these additional stairs for your tenant or for those moments when you crave an easy escape to the outdoors. The backyard is a tranquil oasis, boasting unrivaled views of one of the most coveted pond locations in the area. Step inside this architectural marvel and be greeted by an opulent foyer that opens up to a tapestry of exotic Brazilian tiger wood floors, and higher end elegantly adorning the main and upper levels. The formal dining and living room exude sophistication, offering the perfect canvas for intimate gatherings or quiet reflection. For those who appreciate the finer details, the seamless flow between spaces is accentuated by the Italian porcelain tiles that dance beneath your feet. The pièce de résistance is the open-concept informal living area, a harmonious blend of comfort and luxury. Here, a majestic gas fireplace warms the family room, which flows into the gourmet kitchen, a chef's dream replete with a colossal island, midnight granite countertops, and beautiful S/S appliances. The under-cabinet lighting adds a touch of glamour, while the walk-in pantry ensures you're never short on space for your culinary endeavors. The natural light floods in through the banks of windows, framing the stunning pond view, while a garden door beckons you to step out onto the full-length deck. Imagine the scent of BBQ wafting through the air as you host alfresco dinners, with gas hookups at the ready for those sizzling summer nights. The second floor is a sanctuary unto itself, with four well-appointed bedrooms, each a testament to the thoughtful design of the hom e. The primary suite is a masterclass in opulence, featuring a colossal walk-in closet, dual sinks, a decadent corner jetted tub, and a custom tile shower enclosed by a sleek glass door. Unwind in the sitting area with a crackling gas fireplace, or step out onto your private balcony deck for a moment of peace amidst the urban wilderness. The second bedroom is a haven for the young at heart, boasting its own private ensuite bathroom, making it the ultimate kids' retreat or a guest suite par excellence. The third bathroom and laundry room, complete with ample storage, and a 3rd bathroom are conveniently located on this floor. The 4th bedroom can also be used as a bonus room! Surrounded with higher-end finishing! DISCOVER A MORTGAGE HELPER! This LEGAL SUITE is a showstopper, with a full kitchen, spacious living room w/gas fireplace, two bedrooms, a dining area, and a separate laundry AND WALK-OUT BASEMENT. CALL NOW to schedule a viewing, and let the journey to your DREAM HOME begin! BONUS A/C! (id:57557)
1230 & 1234 5 Avenue
Wainwright, Alberta
Both zoned R2, these two 7000 sq. ft. lots have been cleared and are ready and raring for the next owner(s) to build a great home, investment property or whatever floats your boat! (id:57557)
66580 Twp Rd 162
Plamondon, Alberta
A rare gem for our area—this fully renovated farmhouse-style home offers modern comfort with timeless charm. Just 5 minutes south of Plamondon, the property spans 10 acres and features an oversized double garage, 4 bedrooms, 3 bathrooms, a fully finished basement, and high-quality finishes throughout. Step inside to find warm, wood-tone engineered hardwood floors that lead into a spacious, open-concept living and dining area. The beautifully designed kitchen is a standout with quartz countertops, a custom-made range hood, a farmhouse sink, and generous storage, including a walk-in pantry. Every detail has been thoughtfully considered, especially the stunning ensuite, which includes dual sinks, a glass shower, a soaker tub, a water closet, and heated floors for added luxury. The home is nearly complete—just a few finishing touches remain. It also features a 3000-gallon cistern, septic pump-out system, and ample outdoor space for kids or animals to enjoy. (id:57557)
606, 8528 Manning
Fort Mcmurray, Alberta
This immaculately kept Pied A Terre is perfect for the first time home buyer, an investor or a business looking for company housing. Steps from Starbucks, Save On Foods, Canadian Tire, Shoppers Drug Mart, Walmart and two major banks. This one bedroom oozes convenience with panoramic views of the downtown and Clearwater River from the 6th floor. Theres a wonderful patio, AC, in-suite laundry, walk though closets with access to the main bath from the bedroom and large windows letting tons of light in. Biking trials, walking trials, Miskanaw Golf and gyms are all within view. Feel like bowling?? Theres a bowling ally on the main level. Don't feel like making Breakfast, Coras in on the main level. Dont feel like cooking dinner, Mr Mikes Steakhouse is in the parking lot. This condo could be the happiest place in the world. (id:57557)
614 5 Avenue
Wainwright, Alberta
Have a peek at this nice family home located near the WHS, across from the Ball diamonds, tennis courts, arena's and pool! This spacious 1040 sq. ft. bungalow (1996) sporting central AC, features 3 bedrooms upstairs and has enjoyed some recent updates, including upstairs flooring, paint, trim, lighting, shingles (2017), 4 pc. bath, picture window, and fencing (2019)! The downstairs is not quite finished, with flooring and a shower install needed (toilet and sink are in), but walls are all painted and just finishing touches await the new owner. The fully fenced backyard is spacious with parking space, 12' X 10' shed, fire pit area, deck and a generous sized yard for summer enjoyment. Note: Rooms in the basement currently used as bedrooms do not meet current legal egress requirements. 2nd basement "office" could easily be a 5th bedroom with a proper window installation. (id:57557)
45069 Twp Rd 424
Rural Wainwright No. 61, Alberta
5-Bedroom Bungalow on 44 Private AcresWelcome to your dream country retreat!This stunning 5-bedroom, 1,869 sq ft bungalow, built in 2013, offers the perfect blend of comfort, space, and luxury. Nestled on 44 private acres, this property boasts a serene, natural setting while featuring modern amenities that cater to every need.Interior Features:Spacious Bedrooms: Five large bedrooms, offering plenty of space for family and guests.Primary Ensuite: A luxurious escape with a walk-in shower and a relaxing jetted tub.Open Concept Living: The expansive kitchen with a large island, abundant drawer space, and seamless flow into the dining and living room. Enjoy the cozy dual-sided fireplace that enhances both rooms.Hunter Douglas Fitted Blinds adorn all windows, adding elegance and energy efficiency throughout the home.Basement Kitchen: Ideal for canning and vegetable processing straight from your garden or as a versatile craft and hobby area.Exterior Features:Triple Car Heated Garage: Equipped with hot & cold water, central vacuum, and a sump, making it perfect for all seasons and projects.Beautiful Yard: Landscaped grounds surround the home, offering a peaceful outdoor living space.Fenced Garden Area: Keep wildlife at bay and enjoy your harvest from the safety of this large garden.Trout Pond & Water Bowl: Enhance your outdoor experience with these serene water features.RV Parking & More: Ample space for all your recreational vehicles, plus registered water rights for up to 100 head of cattle.This is not just a home—it's a lifestyle. Whether you're looking for a peaceful retreat, a functional space for your hobbies, or land for agricultural pursuits, this property has it all.Schedule your private tour today and experience the tranquility and luxury of this incredible estate! (id:57557)
8 Birch Road
Rural Wainwright No. 61, Alberta
Whoa! Have a look at this stunning 3.41 acre property located just 5 minutes south of Wainwright....and it's hardtop ALL the way! This spacious 2 storey home features 4 bedrooms (3 up/1 dn) and 2.5 baths c/w vaulted ceiling living room, main floor laundry and 2 gas fireplaces for those winter evenings! The top floor is home to a beautiful spacious primary bedroom with 4 pc. ensuite, plus an additional 2 bedrooms, 4 pc. bath and a welcoming office space overlooking the main floor living room space! The basement is home to a 4th bedroom, "rustic feel" family room and plenty of storage space for furnace, utilities and extra's we all seem to have. There is also an attached double car garage (heated) and you'll absolutely LOVE the newer (2019) 40' X 30' heated shop for all of your toys and weekend warrior projects! Out back you'll find a private maintenance free deck and patio area, 3 storage sheds, handy RV plug in, firepit and fenced garden area plus tons of space to shoot the bow or perhaps take out the wedge to prepare for that weekend golf match! Don't miss the virtual 3D tour. Call your favourite realtor to arrange your showing today! (id:57557)
5123 49 Street
Provost, Alberta
Welcome to this charming 2-bedroom, 1-bathroom home nestled in a serene neighbourhood, offering a perfect blend of comfort and convenience. Whether you're a couple looking to start a new chapter or an investor seeking a promising rental property, this residence promises to meet your needs with its thoughtful layout and attractive amenities. One of many standout features this home offers is an open concept with a spacious and inviting living room perfect for relaxing evenings or entertaining guests. Another standout feature of this property is its fenced backyard, providing privacy and security for outdoor activities and/or pets. A double detached garage offers parking for two vehicles and additional storage space—that adds immense practicality to the property. (id:57557)
East Of Reinhart Ind. Pk. Nw 9
Rural Vermilion River, Alberta
Huge price reduction on this PRIME PROPERTY in the Heavy Oil Capital of Canada! Now priced $800,000. under the recent appraisal! Located just outside of Lloydminster in the County of Vermilion River is where opportunity awaits! This is a 32-acre parcel just South of the Lloydminster Airport and has 3 major buildings totaling over 44,000 sq. ft. All 3 buildings are being leased with the owner sharing one building. The property is completely fenced and divided into separate fenced compounds which are also leased. Building #1 is 12,740 sq. ft. (11,700 SF shop) Building #2 is 10,160 SF (4,480 SF Shop) Building #3 is 22,000 SF (12,800 SF Shop). The buildings are in excellent condition and were built in 2007 and 2012. If you're a business that needs a shop with offices and revenues from your other buildings then this is it. If you're an investor you should take a serious look at this opportunity as the Lloydminster area feels ready to grow. Information Package is available. Seller also has another property in North Battleford SK. and will consider a package for both. MLS SK941187 (id:57557)
1233 6 Avenue
Wainwright, Alberta
Welcome to this inviting 2-bedroom bungalow, perfectly blending comfort, updates, and convenience. Situated on a fully fenced lot, this home boasts an impressive 14’x26’ single detached garage—ideal for storage, hobbies, or extra parking space.Inside, the main floor offers a spacious and light-filled living room, two well-appointed bedrooms, and an eat-in kitchen designed for functionality and comfort. A full 4-piece bathroom includes stackable laundry and ample counter space, providing a practical area for folding and organizing.The basement features a large family space, a 2-piece bathroom, and flexible space that could be converted into an additional bedroom to suit your needs.In addition to thoughtful updates completed to the home prior to 2021 (newer siding, shingles, windows, flooring, countertops, cupboards, electrical, and sump system), the most recent updates include new light fixtures throughout, new paint throughout, new flooring throughout, new hot water tank, new furnace, new vinyl siding on garage to match house - just to name a few! All these updates/renovations will ensure peace of mind and provide modern appeal.Located just minutes from Main Street and close to schools and a splash park, this centrally located gem offers the perfect blend of neighbourhood charm and everyday convenience.Don't miss your chance to own this move-in-ready home in a prime location! (id:57557)
3820 2nd Street East
Mallaig, Alberta
Very Large 100' x 150' level lot in a newer clean subdivision. Wonderful community to retire to or raise a family in. Longstanding K-12 School is being rebuilt, several Churches & Community Halls, well developed Recreation Complex, and several businesses including Convenience Store, Cardlock Fuel, plus Lumber & Hardware. Power, natural gas, water & sewer are all readily available for development. Priced right to sell, low taxes, don't delay. Clean, safe and inviting community to build in and enjoy thoroughly for years to come! (id:57557)
1041 15 Avenue
Wainwright, Alberta
Residential lot for sale! Vacant 7000 sq. ft. residential lot, zoned R2. (id:57557)
17, 5308 57 Street
Lloydminster, Alberta
Come take a look at this affordable 3 bedroom mobile home located in Lloydminster Village! This property has been extremely well kept and is move-in ready! There has been approx $14,000 in recent upgrades to this property including a brand new bathroom and new kitchen flooring. Spacious yard is perfect for kids and pets and a convenient carport to keep the snow off the car. Ideal location across from a playground and visitor parking makes this a perfect location! The home is situated on a leased lot with your monthly fees of $749, including water/sewer, common area maintenance and access to the community centre and fitness centre. Offers are subject to a tenancy agreement approval by the park management. Quick possession possible! (id:57557)
35, 1410 43 Street S
Lethbridge, Alberta
Clean and well maintained home in one of the nicest south side subdivisions. Discover this special sunny location, lot's of windows and all the appliances make this home a great alternative to a condo. With two bedrooms and the space you need, you can make this the first stop on your viewing list. A garden area and room for your little four legged friends are special extras that you will appreciate with this home. A 10'x10' Shed in the side yard completes the picture. Call your favorite REALTOR® soon! (id:57557)
101 Prairie Arbour Boulevard S
Lethbridge, Alberta
Welcome to Prairie Arbour Estates! This community is the premier destination for estate living in south Lethbridge and serves as the benchmark for upscale developments in southern Alberta. Prairie Arbour Estates boasts unrivaled views of Sixmile Coulee and easy access to walking trails and the spectacular Prairie Arbour Park. This 0.41 acre lot sits on a quiet corner with a rear pathway and quick access across the street to the community park and playground. Comparative market value for a lot of this size and location makes this property a tremendously valuable investment. (id:57557)
1901 20 Avenue
Nanton, Alberta
HISTORIC NANTON ALBERTA! This iconic historic property, W.S.Keeley building, first opened its business doors in 1909 and has been home to many successful businesses over the last century. Now is your chance to own this piece of history with unlimited opportunity as big as your imagination! Imagine getting to live above your business; how about a travel hotel up and cafes and shops on the main, or galleries on the shop floors and artisan working studios above, or shops and services on the main with a business centre coop upstairs. The ideas just keep coming. Located on the provincial highway with thousands of cars passing daily, in a tourist stop off day-tripping famous Art & Antique Walk town, and only 40 minutes to the vibrant city of Calgary. Whatever your passion this is the ideal property to create a lifestyle business. With over 7000 sq. ft. of future dream space this charming building has had many modern upgrades, mechanics, heating, roofing, eaves, structure, and décor. The potential of this building is endless. The wide-open main floor can be split into multiple shops as there is separate street front entrances as well as a third front entrance to the upstairs units. Historically preserved and professionally maintained for over 20 years by the current owner, the building has seen many phases of an extensive historic renovation too many to list here, but a full info sheet is available. Some of the major improvements included new boiler systems, solar on roof, new separate furnace units, ceiling restoration to original lath including lighting/electrical upgrades, original fir floors treated, courtyard fenced with salvaged authentic brick and wrought iron, and even the back shed restored with the exterior of a 1920’s horse barn. The eye to detail in the over 2 decades of ongoing maintenance and historic renovation shines through in one of the most preserved rare saved small town historic buildings in the province.Built in 1909 by C.H. Marshall this landmark two story brick block corner was fitted with the finest shop fixtures opening as a hardware and furniture business for many years. By 1935 it was then purchased by William S. Keeley, evolving into a men’s & ladies’ shop and general store. In 1941 Keeley remodelled the upper floors of the now the W.S.Keeley building in to 6 separate apartments living spaces. This charming upper floor would be ideal future office rental space, or residential potential periodic rentals/travellers’ hotel or make a fabulous personal residence lifestyle space. The town of Nanton is famous for its Art & Antique Walk drawing shoppers weekly to this historic destination town. Located on the provincial highway with thousands of cars passing daily. Whatever your passion this is the ideal property to create a lifestyle business. Nanton’s is steeped in prairie history, home to antiques & artisan shops, prairie Elevators, world class Air Museum, rodeo, ranching and more! A great town to start a new business and to raise a family. (id:57557)
241 Prairie Rose Place S
Lethbridge, Alberta
Welcome to Prairie Arbour Estates! This community is the premier destination for estate living in south Lethbridge and serves as the benchmark for upscale developments in southern Alberta. Prairie Arbour Estates boasts unrivaled views of Sixmile Coulee and easy access to walking trails and the spectacular Prairie Arbour Park. This 0.74 acre lot sits in a quiet cul-de-sac and backs onto the coulee edge, fenced with gate access to the walking paths. Coulee view lots are in limited quantity and lots of this size are even more limited. Comparative market value for a lot of this size and location makes this property a tremendously valuable investment. (id:57557)
207 1 Street W
Cardston, Alberta
Welcome to this fantastic starter home or investment property nestled in a vibrant, family-friendly community. This half duplex is truly unique as the only shared wall is along the garages, making it feel like a detached home. Beautifully fenced in a quite family neighbourhood, this spacious property offers 4 generously sized bedrooms and 3 bathrooms, including a generously sized ensuite and walk in closet in the primary suite. Enjoy this hot summer with the freshly serviced air conditioning. The single-car attached garage provides convenience and there is plenty of storage space throughout the home ensuring that everything has its place. Ideally located close to schools, shopping, parks, and other everyday amenities—this home truly checks all the boxes. (id:57557)
720 Lakeside Drive
Rural Vulcan County, Alberta
One of the best lots in Little Bow Resort! Are you ready to build your dream getaway at the lake? This lot backs onto the lake and will never have any obstructions of your view of the beauty of this resort. With easy access to the owner only boat launch and docks, this lot is ideally situated for years of enjoyment! Included with the sale are blueprints which have already been approved for a beautiful bungalow with over 2700 square feet of developed livings space, a walkout basement, covered deck and attached garage. The time is now! Buy this incredible lot and start building memories today! (id:57557)
217 Centre Street
Enchant, Alberta
Tons of room to Roam ~ Welcome to the beautiful little town of Enchant~ This home is the perfect family home. It boasts a huge yard, tons of parking, complete with many trees for shade and privacy, plenty of parking, and lots of greenspace. Located just down from the school~ The whole yard is fenced, and even has big gates at the back so lots of space for that RV, or any extra storage that you may have. The covered porch is an amazing space to sit and have a coffee when its too cold or to hot to sit outside, a great flex space. You then walk into the spacious 1190 sqft, 3 bedroom, two bath home. Complete with a laundry room, kitchen pantry, newer stove, master bedroom with a walk-in closet and a large En-Suite with a large relaxing spa like tub. As added extras, the home has skylights for all the extra natural light, and kitchen has tons of cabinets for storage . (id:57557)
90 Prairie Arbour Boulevard S
Lethbridge, Alberta
Welcome to Prairie Arbour Estates! This community is the premier destination for estate living in south Lethbridge and serves as the benchmark for upscale developments in southern Alberta. Prairie Arbour Estates boasts unrivaled views of Sixmile Coulee and easy access to walking trails and the spectacular Prairie Arbour Park. This 0.33 acre lot backs south onto undeveloped land, has all day sun in the backyard, and quick access across the street to the community park and playground. Comparative market value for a lot of this size and location makes this property a tremendously valuable investment. (id:57557)
307 Melba Avenue
Enchant, Alberta
We are absolutely thrilled with this home!! Just look at the chalet-style main living area, wide open with large windows and a wood burning stove…how cozy!! The kitchen has ample cabinets & counter space, and the large island with wrap around seating will be perfect for those family gatherings. You can all share what’s going on in life while you prepare dinner! The retreat style primary suite is a dream, with a large walk-in closet and direct access to the hot tub. After your soak in the hot tub, head to the LARGE shower in your primary ensuite…what more could you ask for (well maybe someone to bring the cold drinks while you relax ??). Downstairs is another adventure all on its own, with another wood burning fireplace, a huge family room, large recreation area, 2 more good size bedrooms, a 3 pce bathroom with another HUGE shower, and a good size storage room. Once you head outside, you have your choice to either lounge on the lower patio, or head to the upper wrap around deck for some sunshine! You can easily access the wrap around deck from the main entry, the living room and the dining area. This amazing property also offers a double heated garage and RV parking. Located on a large corner lot, it’s situated in such a way that you'll have all the privacy you desire! (id:57557)
14 Westview Place
Taber, Alberta
Step inside and you’ll be welcomed by a fresh, modern palette and stylish design throughout. The main floor features a bright, open-concept layout that seamlessly connects the living room, dining space, and kitchen—perfect for hosting family and friends. The kitchen is both functional and beautiful, offering an abundance of cabinetry, a generous island, walk-in pantry, soft-close drawers, a built-in spice rack, and a gas range for the home chef. The dining area flows out to a covered back deck, creating an ideal space for summer BBQs or simply relaxing while the kids play in the yard. Cozy up on cooler nights with the gas fireplace in the living room. Heading upstairs, motion-sensor stair lighting guides you to three spacious bedrooms, a full 4-piece bathroom, and a convenient laundry room. The primary suite is your personal escape, complete with a walk-in closet, 4-piece ensuite, and access to a private, covered upper deck. The fully finished basement expands your living space with a large family room, a fourth bedroom, another full bathroom, and a versatile bonus room that can be used as a home office, hobby space, or additional storage. This home is loaded with smart and energy-efficient features including a 17KW built-in backup generator, fire suppression system, ethernet wiring throughout, LED lighting, a tankless hot water heater, and soaring 12-foot ceilings in the garage. Outside, enjoy low-maintenance landscaping with raised garden beds and front yard trees on drip lines for easy watering. A rear parking pad is accessible via the paved alley. All of this is ideally located just steps from the hospital, within walking distance to the golf course, and close to the scenic walking trail around Westview Lake. This thoughtfully designed home is truly one you don’t want to miss! (id:57557)
612 6 Street S
Lethbridge, Alberta
Welcome to this investors dream, it is an amazing character property comes with 4 fully rented illegal suites that have been well maintained and nicely updated. This charming property is located on a great street, one block off of downtown, with an abundance of large trees and privacy. Walk into the main floor and see the 10' tall ceilings and old world charm featuring a formal dining room, living room and a modern kitchen. The main unit also has two good sized bedrooms and independent laundry. Head into the second entrance where you find the common laundry area for the three upper suites. The second suite has a cute living room, kitchen, bedroom, bathroom and a private patio. The third suite features a cute kitchen, large bedroom, bathroom and an incredible balcony overlooking the street with downtown views. Head on up to loft where you will find a large bedroom area, kitchen and bathroom with a small fire escape/balcony. Attached in the rear is a storage shed(4' x 8'). The basement is beautifully done with good head clearance, mostly just for storage and utilities. The property was all completely redone in 2000 with stucco exterior, PVC windows and new balconies. Many updates throughout the years. This incredible opportunity is ready for you to start or grow your portfolio today. (id:57557)
215 Prairie Rose Place S
Lethbridge, Alberta
Welcome to Prairie Arbour Estates! This community is the premier destination for estate living in south Lethbridge and serves as the benchmark for upscale developments in southern Alberta. Prairie Arbour Estates boasts unrivaled views of Sixmile Coulee and easy access to walking trails and the spectacular Prairie Arbour Park. This 0.29 acre lot sits in a quiet street with no through traffic and has rear and side boundaries against a beautiful environmental reserve. This particular location is very unique and lots at this price point are limited in quantity in this community. Comparative market value for a lot of this size and location makes this property a tremendously valuable investment. (id:57557)
306 Prairie Garden Way S
Lethbridge, Alberta
Welcome to Prairie Arbour Estates! This community is the premier destination for estate living in south Lethbridge and serves as the benchmark for upscale developments in southern Alberta. Prairie Arbour Estates boasts unrivaled views of Sixmile Coulee and easy access to walking trails and the spectacular Prairie Arbour Park. This 0.37 acre lot sits across from the beautiful park and pond area and has early morning sunrise views from the front and sunset views at the rear. Pond view lots are in limited quantity and lots of this depth and size are even more limited. Comparative market value for a lot of this size and location makes this property a tremendously valuable investment. (id:57557)
100007 Range Road 220
Diamond City, Alberta
Discover the perfect blend of luxury and natural beauty in this stunning executive property, offering unrivaled views of the Old Man River Valley. Nestled within 12 pristine acres and just 10 minutes from Lethbridge, this remarkable estate provides a peaceful retreat surrounded by mature trees and expansive open spaces. The pride of ownership radiates throughout, making this a rare gem you won’t want to miss!Built in 2004, this exquisite residence encompasses 3,544 square feet of beautifully designed living space, highlighted by outstanding craftsmanship. With five spacious bedrooms and three and a half bathrooms, the home is ideal for both grand entertaining and cozy family gatherings. Enjoy the ambiance created by multiple fireplaces, updated vinyl plank flooring, and extraordinary wood detail finishes that add sophistication to every corner.A versatile 900-square-foot basement suite includes two additional bedrooms, a full bathroom, a kitchen, and spacious living areas with a separate entrance—perfect for guests or generating rental income.This property features three impressive outbuildings tailored to suit your lifestyle needs. The pool house offers over 1,700 square feet of developed space, including a workout area, spa, and an upstairs games room, along with a separate oversized single-car garage. For hobbyists and professionals, the woodworking shop spans 3,300 square feet and is equipped with a three-phase transformer converter and 200 amp service. Additionally, a large shop measuring nearly 1,200 square feet provides ample space for oversized vehicle storage and all essentials for acreage living.This home is adorned with custom touches throughout, including a stunning custom-etched Waterton mural on the granite floor in the entrance, a dropped oak beam ceiling detail, and built-in cabinetry that exudes elegance. Step outside to an oversized composite deck complete with a covered metal pergola—perfect for entertaining family and friends. The meticulousl y landscaped yard features endless perennials, trees, and fruit trees, creating an enchanting outdoor experience.This property is equipped with two water supplies—the Lethbridge North Water Co-op and the LNID—for added convenience. The home features ICF (Insulated Concrete Form) construction for superior soundproofing and energy efficiency, as well as a durable Rubber tile roof, and Hardi concrete siding. Modern comforts abound, including an HRV system, water softeners, a distiller system for pristine drinking water, in-floor heating with a boiler system, and a luxurious custom glass shower equipped with a steam unit, along with stunning quartz countertops and so much more!More than just an acreage, this property is a versatile dream come true—perfect for everyday living, an Airbnb adventure, or even a wedding pavilion! The options are endless, and the opportunity to create your ideal lifestyle awaits.Contact your real estate agent today to explore this remarkable property! (id:57557)
9 Mountain Vista Drive
Hill Spring, Alberta
Mountain Vista Estate is a quaint little community located north of Hill Spring, AB. It is known for its spectacular Rocky Mountain views, close community ties and centralized location to many attractions and activities. Nestled within Mountain Vista Estate is this turn key property AVAILABLE NOW! This is the place for you and an opportunity you don't want to miss. Buy now and enjoy for this summer season. You can live here year round, use it as your personal get away or do short term rentals, whichever you choose this property is completely move in ready. The cottage has 3 bedrooms and 1 bathroom. The list of upgrades and renovations that have been done over the years is extensive. Upon arrival you will see the care that has been put into this home. It has been beautifully maintained and no stone left unturned. The property is fully landscaped with framed garden beds, wood walk ways and fresh gravel for parking area. The exterior is wood siding, which gives a cabin look to the home. The shed in the front has a nice covered porch. Inside is a wood working area and plenty of storage. Going around to the back of the property is a real treat. The back covered deck is a great place to relax and enjoy views of the pond and mountains. There is also a sheltered BBQ area. Moving to the cottage from the back deck you enter into the sunroom. It has heating and cooling for year round enjoyment. From there moving into the main house you will find a full sized stackable laundry. Next is the kitchen with stainless steel appliances and new counter top, flooring and granite sink are just a few of the many upgrades. The living room boasts a pine plank feature wall, fireplace, and sliding barn door. Also on the main floor is the 3 piece bathroom and master bedroom. The bathroom was gutted to the studs and completely redone. From flooring to plumbing to shower, sink and toilet it has a fresh look. The master bedroom is clean and bright. It has also received a face lift and has a fresh look. Upstairs you will find 2 more bedrooms. The area surrounding Mountain Vista has endless activities. Cochrane Lake just up the road is great for fishing. Waterton Reservoir (5 mins away) is your spot for boating and swimming. Waterton National Park is a quick 30 min drive and Castle Mountain Ski Resort is about 1 hour. If you are looking for a real estate investment or an investment in your personal life then look no further. Call your agent and book a showing today! (id:57557)
102 Fairmont Cove S
Lethbridge, Alberta
Welcome to 102 Fairmont Cove S. This ONE OWNER, EXECUTIVE WALKOUT BUNGALOW is located in a quiet South Side Cul-De-Sac with STUNNING LAKESIDE VIEWS (Perhaps The Very Best In Lethbridge). These stunning views await you every time you look out the window and/or enjoy the Large Beautifully Landscaped Yard. This incredible home boasts an OVERSIZED TRIPLE/QUAD CAR GARAGE (over 950 SqFt), 5 bedrooms (3 up and 2 down), 2 - 4 piece baths up and a 3 piece bath down, main floor laundry, sunroom (not included in the square footage) a nice living room with vaulted ceilings and so much more. You'll love the walk-out basement, with an enormous family room with wet bar, 2 more large bedrooms, a woodworking shop and a utility room with 2 furnaces, and of course central A/C. The yard is large with fruit trees, garden, covered patio, and so much more. City assessed for 2025 at $889,000. This home is in original condition and awaits your updates. Call your favorite Realtor®, come on by, and make an offer. This amazing home could be yours! (id:57557)
6, 284 Cougar Way N
Lethbridge, Alberta
Adult living at it's finest in this beautifully cared for condo in Aspen Village! The main floor is bright and open with large south facing windows. Thoughtfully designed, this 40+ adult condo has main floor laundry, a single attached garage, nice sized Den and a lovely kitchen and dining area. The Den is perfect as a guest room, office or craft room! The primary bedroom is spacious with a walk in closet and full ensuite. Your back deck offers a serene view of Legacy park with plenty of pathways, playgrounds and a lake! Downstairs you get a large storage room, another full bedroom and bathroom and a huge living room to enjoy. Aspen Village is a beautifully cared for community for peaceful enjoyment in a quiet area. (id:57557)
330 Prairie Garden Way S
Lethbridge, Alberta
Welcome to Prairie Arbour Estates! This community is the premier destination for estate living in south Lethbridge and serves as the benchmark for upscale developments in southern Alberta. Prairie Arbour Estates boasts unrivaled views of Sixmile Coulee and easy access to walking trails and the spectacular Prairie Arbour Park. This 0.39 acre lot has terrific frontage and can house many types and styles of home, including a large bungalow, bi-level, or two storey. Lots of this size are limited in south Lethbridge and even more limited at this price point. Comparative market value for a lot of this size and location makes this property a tremendously valuable investment. (id:57557)
Highway #5
Rural Cardston County, Alberta
Looking for privacy with spectacular views? Retiring or want a change of scenery? 3 Acres of land nestled in the foothills of the Rocky Mountains offers you the opportunity to build your Dream Home. Only 10 minutes East of Waterton Lakes National Park, this is a great place to enjoy a quiet lifestyle with amenities nearby. There is power service to the lot line on the property. This lot is sloped so you could potentially build a walkout, and the pond is right there for additional scenery. Take a drive and have a look. The view is absolutely stunning.This acreage would require you to install your own water and sewer. Some Architectural controls in place. Just imagine......Welcome Home. (id:57557)
280 1 Avenue N
Magrath, Alberta
This stunning two-story residence offers the perfect blend of space, comfort, and style with over 2,600 sq. ft. of thoughtfully designed living space, plus a fully developed 1,200+ sq. ft. basement. With 6 spacious bedrooms, 4 full bathrooms, and a half bath, this home is ideal for growing families or those who love to host. Step through the vaulted front entry and feel immediately at home. The main floor features a private home office, a cozy living room, a bright plant or piano room, and a convenient laundry area. At the heart of the home is a beautifully appointed, expansive kitchen that flows effortlessly into the sunlit dining and living areas—perfect for entertaining. Outside, the fully landscaped double lot is a true oasis. Enjoy mature trees, a stone patio, a fully fenced yard, and a hot tub for ultimate relaxation. Whether it’s summer barbecues or quiet evenings under the stars, this backyard is built for making memories. Practicality meets luxury with an attached oversized heated double garage, ample parking, an exterior RV power outlet, central A/C, and a storage shed for added convenience. This exceptional property offers the perfect combination of small-town charm and modern living. Don’t miss your chance to make this stunning Magrath home yours! (id:57557)
1612 Sixmile View S
Lethbridge, Alberta
Another beautiful home built by Custom Quality Build Ltd.! This one is a 1569 square foot on main raised bungalow with a forced walk-out basement. Main floor features open plan with vaulted ceilings and vinyl plank floors in main living areas. Kitchen has large island with quartz counters and a walk-in pantry. Sliding glass doors to deck out back from dining room. Living room is a good size and is at rear of home to catch all the light that comes in from the south facing backyard. There are 2 bedrooms on the mail floor including primary bedroom with walk-in closet and 4 piece ensuite that features double sinks and a walk-in shower. There is also another full bathroom with tub/shower combo on the main. Laundry room is also on main with entrance to garage. Basement is fully developed with family room that includes a wet bar and space for a full size fridge. There are 3 bedrooms in the basement and full bathroom with tub/shower combo, that also has a laundry area. Walk-out to covered patio below with steps up to the backyard. Home has conveniences of central a/c and tankless hot water. Home has architecturally controlled chain link developer back fence that indicates at some point, it will likely be future green space. Completion estimated October 2025. (id:57557)
7 Ironstone Drive
Coleman, Alberta
Impressive condo on south ridge of Ironstone Lookout. This beautiful home has modern updates that include new light fixtures throughout, new dishwasher and microwave, kitchen island and numerous finishing touches that make a house a home! Open plan incorporates the kitchen, living room and dining area, great for entertaining and to absorb the southern view. Deck overlooks the back yard with no neighbors behind. Gas fireplace is two sided to warm up the ambience on chillier days. The generous sized, master bedroom offers a full 4 piece ensuite bathroom, fireplace, and a roomy walk-in closet. The additional bedroom which is located adjacent to the full main bathroom has a Murphy bed for visiting guests. This allows the room to offer extra living space for hobbies, office, etc. Laundry closet is between both bedrooms on the main floor and beside large closet/pantry. Central vacuum system and air conditioning make for extra comfort in this home! Full basement has been wired, insulated and drywalled with roughed-in services for a future bathroom. Front drive attached garage will house your vehicle, bikes, kayak, and skis for your outdoor adventures! Snow removal and ground maintenance are included in the condo fees. The Crowsnest Pass is a wonderful place to call home! Call your real estate agent to view. (id:57557)
1155 Coalbrook Place W
Lethbridge, Alberta
Welcome to THE LYNN by Ashcroft Homes at 1155 Coalbrook Pl W, Lethbridge. This stunning 2-storey home combines modern design with functionality in a prime location near a lake, parks, schools, and shopping. Offering 3 spacious bedrooms, 2.5 baths, and an unfinished basement, this home is perfect for families or those seeking to add their personal touch. The open-concept main floor features 9’ ceilings, gorgeous laminate flooring, a sleek kitchen with a large island, and HUGE windows that flood the space with natural light. Whether you’re enjoying the bright, airy interiors or the nearby amenities, this home is one you don’t want to miss! Please view the video walkthrough in the links tab or on YouTube by searching for the home address. (id:57557)
745 Violet Place W
Lethbridge, Alberta
Welcome to the "Comrie" model by Stranville Living Master Builder, located in the desirable west Lethbridge community of Country Meadows. Tucked on the northern edge of West Lethbridge, Country Meadows boasts a tag line of "10 Minutes To Anywhere", which is pretty accurate considering it's convenient access to Metis Trail, University Drive, and the Crowsnest Trail. Directly to the south of Country Meadows, you'll find a K-5 public school scheduled to open in the fall of 2025, and continuing south, the Cavendish Farms Centre with two ice arenas and the Lethbridge Curling Club. Connected to the Cavendish Farms Centre is the Cor Van Raay YMCA with it's state of the art Aquatic Center, Fitness Center, and even a Licensed Child Care Center. This award-winning home model shows incredibly well and happens to be situated on a rare WALKOUT lot with an unfinished basement. The future development of this basement adds a large family room and flex space with another bedroom and 3-piece bathroom. As you can see in the pictures, large unobstructed windows light the entire main floor and provide terrific views of the rear yard, which measures an impressive 136' in depth. Other main floor features include a large walk through pantry with a butler's cabinet and floating shelves, a welcoming foyer with bench, and an oversized patio door leading to the rear facing vinyl deck. The main floor also includes a beautifully appointed kitchen with two-tone Adora Cabinets, fully tiled backsplash, and quartz countertops for both the base cabinets and island. Stranville Living's top tier appliance package includes a seamlessly integrated paneled Fisher & Paykel fridge, paneled dishwasher, induction cooktop, built-in hood fan, and a stainless steel wall oven and microwave combo unit. The upper level in the Comrie has a terrific primary suite with a large walk-in closet and ensuite with a tiled shower and dual vanities. Two more bedrooms can be found upstairs with a main bath, large la undry room, and a nice media room with three skylights. High efficient mechanical equipment, Low E windows, and spray foam in the rim joists help keep your heating and cooling costs in check. The pictures are great, but this home must be seen to be appreciated! (id:57557)
375 Skeena Crescent W
Lethbridge, Alberta
Welcome to 375 Skeena Crescent! This beautiful, brand-new 5-bedroom, 3-bathroom bungalow is fully developed with a spacious open-concept design. Located in Garry Station! This home offers the perfect balance of modern luxury and everyday comfort. With high-end finishes throughout, every detail has been thoughtfully designed to elevate your living experience. Enjoy the convenience of being just steps away from the YMCA, top-rated schools, and grocery stores, making it ideal for busy families. Bonus, the property backs onto a serene green stripe, providing added privacy and peaceful views. With easy access to major routes, your commute will be quick and stress-free.This turnkey home is more than just a place to live—it's a lifestyle of modern elegance and unmatched convenience. Don’t wait contact your favourite REALTOR® today to book a showing! (id:57557)
661 Devonia Road W
Lethbridge, Alberta
Under Construction scheduled for September 2025, is this brand new bi-level home featuring 2350 total square feet of developed living space from Custom Quality Build! This 5 bed, 3 bath home will be completely finished to the basement with a forced walk-out basement to covered patio and a few steps up to the backyard area. CQB always delivers their new homes to clients with the appliances and central a/c included. Main floor and Basement both feature 9 foot ceilings! Main floor features 3 bedrooms including primary bedroom with ensuite and walk-in closet. Living room features electric fireplace. Kitchen has quartz counters, stainless steel appliances and sliding glass doors to deck out back. Another full bathroom and a laundry closet complete the main. Basement is also fully developed with family room that has a wet bar, games/media room, 2 more bedrooms, another full bathroom, laundry room, and a furnace/utility room with tankless hot water. Walk-out to the covered patio below the deck. There is a 22x22 garage for your vehicles and hardiboard siding for your exterior! Move in and enjoy! (id:57557)
Lot 3 Highway
Maders Cove, Nova Scotia
An exceptionally large acreage consisting of 61 acres close to amenities, with 122 feet on the old coastal highway between Mahone Bay and historic Lunenburg, this property has elevated sweeping views looking northeast to the sunrise over the ocean. The property consists of four lots, two of which run as adjacent parcels to the "Rails To Trails" to their southwest boundaries, with their total width as one rises up the hill - some distance before reaching The Great Ridge - being 449 feet. This broadest, combined strip of two parcels, 449 ft across, continues within two straight boundaries to where the property reaches a large plateau at the crest of the hill. From the plateau the parallel boundaries gradually descend into the valley before reaching the former coastal railway-line, today known as the "Rails To Trails" (with two, remaining smaller parcels being to the southwest on the other side of this trail). The property offers numerous prospective building sites, with beautiful ocean views, and numerous additional potential sites, upon the more gradual slope, to the southwest directed toward the setting sun and rolling forest. The plateau at the crest of the hill is sizeable. What was once a cabbage field when this was a working farm, is now a grove of tall pines. Access to the trail provides summer recreation for walkers or cyclists headed for town, both in the direction of Mahone Bay, a short distance away, or alternatively to historic Lunenburg. This property has been granted permission for a wharf along the reinforced shoreline across the road, making this acreage a prime candidate for development. With the town of Mahone Bay being just two minutes away and falling under the municipal tax rate of Mader's Cove, this property would be ideal as a single family estate or to create multiple, private, building lots within a natural setting - many having ocean views. (id:57557)
Upper Road
Londonderry, Nova Scotia
Peace and quiet awaits you on this ten plus acres nestled between Mines Bass River Road and Upper Road in Londonderry. the gentle slope of the land enhances the picturesque scenery making it a perfect backdrop for your future home or farm. Only 15 minutes to Masstown and 20 minutes to Ski Wentworth means the property also offers the perfect balance of rural tranquility and accessibility. (id:57557)
392 Heartland Way
Cochrane, Alberta
Living in Heartland means being close to everything with easy access to Ghost Lake, Calgary, the mountains of Canmore and Banff, plus the benefit of living in one of Cochrane's newest family friendly communities. Open layout with large windows, laminate floors, new LG stainless kitchen appliances, quartz countertops, pantry, electric fireplace, built-in bench at front entrance, rear deck, detached double garage, large bathrooms, upper floor laundry and bonus room. Spacious primary bedroom has a walk-in closet, double sink ensuite with tub / shower, ceramic tile surround. This newly built home offers impressive design inside and out and is conveniently situated on a corner lot to afford you more privacy and square footage for parking, or storage, or yard space. An additional side entrance allows for the potential of a future basement suite. Schedule a viewing to personally appreciate all that this property and neighbourhood have to offer. The builder (Akash Homes) has completed the stonework at front of house and the home is ready for occupancy now. Developer has started building the fence on the east side of the property. (id:57557)
11 Railway Avenue
Duchess, Alberta
Charming 3-Bedroom Mobile Home in Duchess, AlbertaWelcome to this well-maintained 1999 mobile home, perfectly located in the quiet and friendly community of Duchess. This home offers three spacious bedrooms and two full bathrooms, ideal for families or those looking for comfortable, affordable living. Inside, you’ll find upgraded flooring throughout, creating a modern and inviting atmosphere. The home has newer windows where needed, ensuring energy efficiency and comfort year-round, while the insulated skirting and durable metal roof provide added protection and peace of mind. The home was also recently leveled. Step outside and enjoy the large, fully fenced yard, perfect for pets, kids, or gardening enthusiasts. The generous deck offers plenty of space for outdoor entertaining or simply relaxing in the sunshine. Conveniently located close to the school and recreation center, this property is a great option for families and active individuals alike. Don’t miss your chance to own a move-in ready home in a wonderful community, with affordable lot rent. (id:57557)
13 Blue Heron View
Lake Newell Resort, Alberta
This is the way.... Purchase a resort lot when its available, and then build when you are ready. With no requirement to build, and fewer lots available all the time- Lake Newell is the perfect community to consider when looking towards building your dream home near the water. Just steps from the the beach, tennis/pickle ball courts, play ground and the warmest clear lake in southern Alberta. All the amenities you need are close by in the city of Brooks, but the quiet life you crave is nestled on a quiet street right here. With a green space in behind, and a well run condo board in place, you will not regret joining the community of Lake Newell Resort. (id:57557)
Main Hall, 235 3 Street W
Brooks, Alberta
This commercial space is ideally situated just one block from the City of Brooks' central business district. With over 2700 square feet of open floor space, this location offers a versatile setting ready to be tailored to your design preferences. It is suitable for a wide array of businesses, including a doctor's office, an insurance company, or professional business offices.This property already includes a kitchenette and bathrooms, and also features wheelchair accessibility and ample parking. In addition, the owners are open to discussing renovations to meet your business's specific requirements.Please reach out if you would like to learn more. (id:57557)


