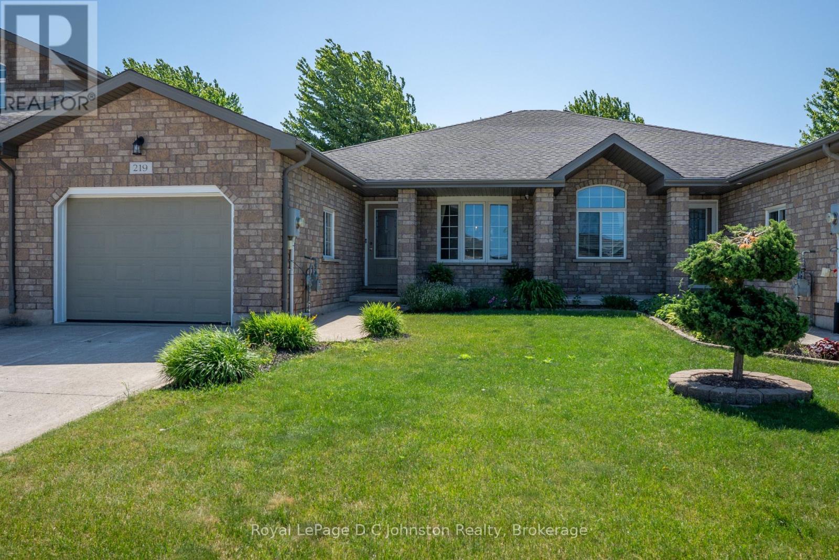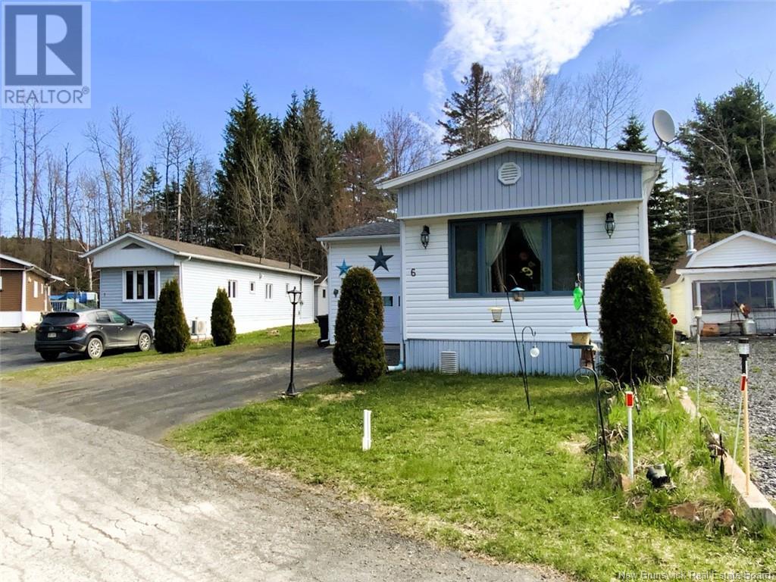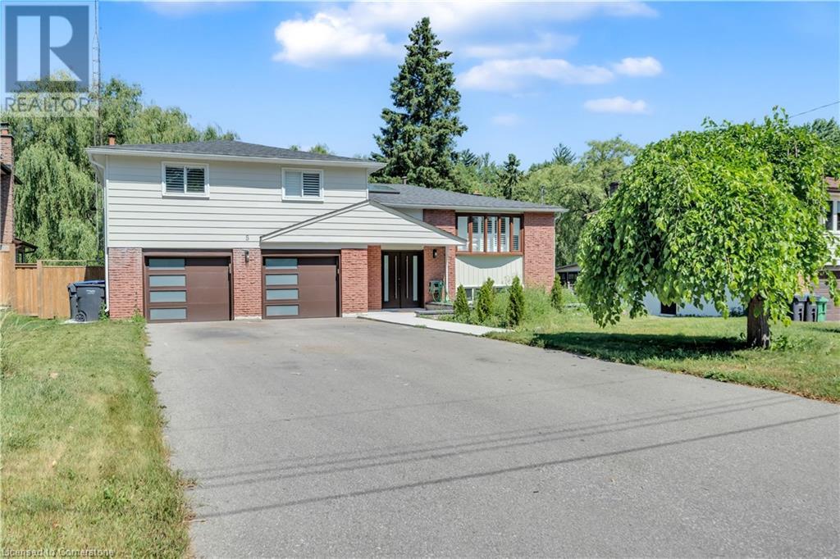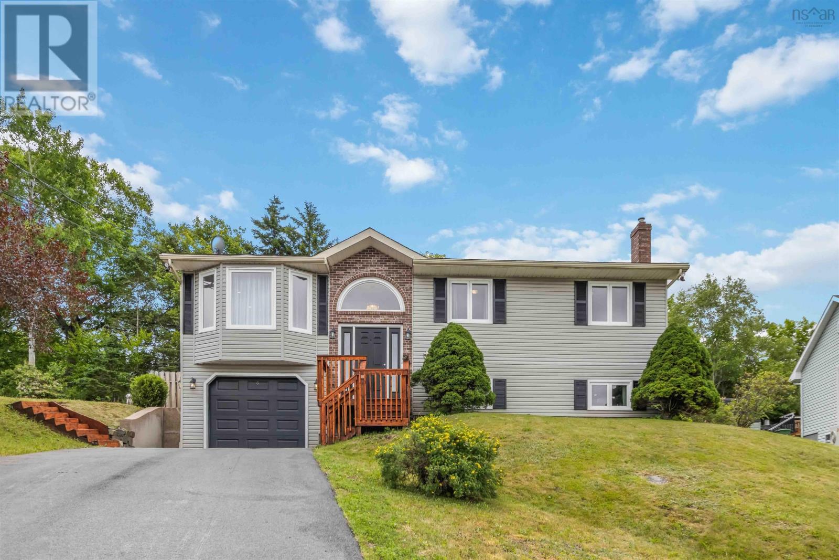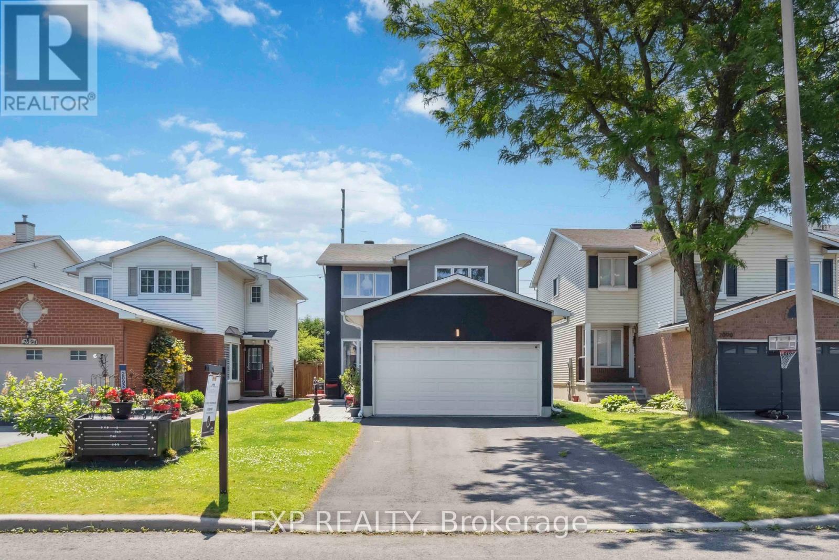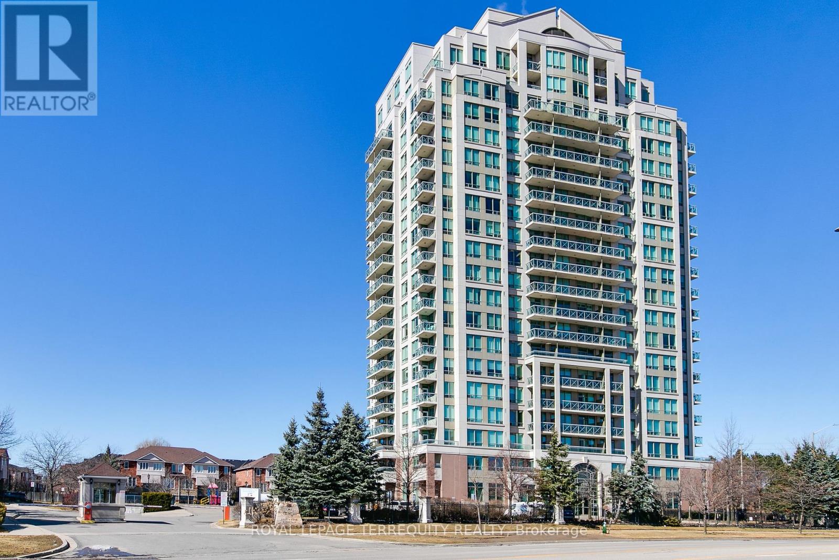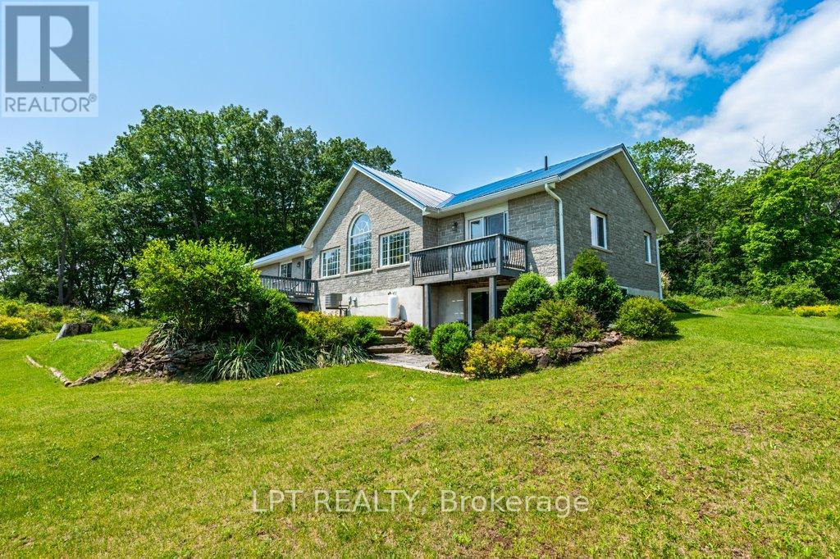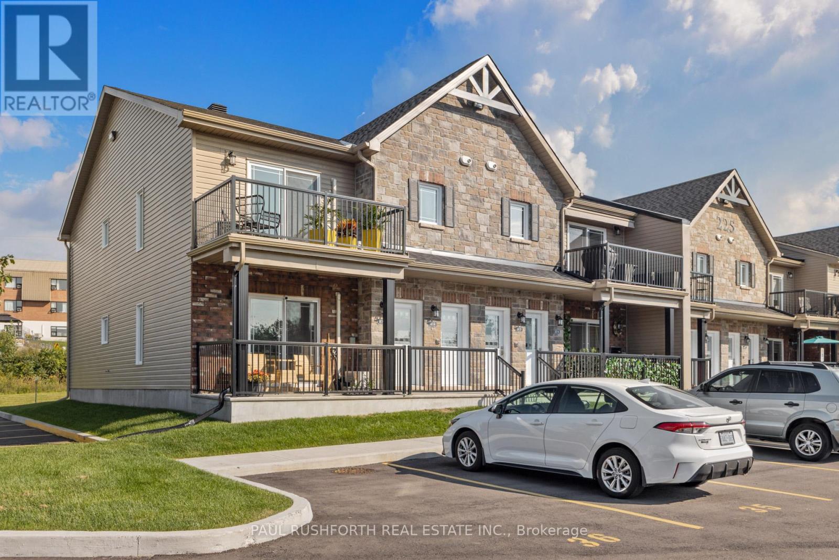219 Stickel Street
Saugeen Shores, Ontario
Why wait through the noise and inconvenience of new construction when you can move right into this beautifully finished 2 + 2 bedroom freehold townhouse? Thoughtfully designed for comfort and convenience, this home offers the perfect solution for those looking to downsize without giving up the space, storage, or privacy they value. An easy commute to Bruce Power site and with no condo fees to worry about, you can enjoy the freedom of ownership and the peace of mind that comes with it. The main level is ideal for single-level living, perfect for retirees or empty nesters, while the partially finished basement provides additional space for guests, hobbies, or entertaining. The attached garage offers room for both parking and storage, something thats often hard to find in downsizing options. Step out back and relax on the private rear sundeck, complete with a fenced yard and patio area that backs onto Faith Maple Estates an established residential neighbourhood offering a quiet and comfortable setting away from the hustle and bustle. Just a short walk from restaurants, shopping, and walking trails to the beach, this home strikes the perfect balance between accessibility and tranquility. This is a rare opportunity to simplify your life without compromise. Don't miss your chance to make it yours. (id:57557)
432 Bracewood Crescent Sw
Calgary, Alberta
BEAUTIFULLY RENOVATED, this lovingly cared for home in the established community of Braeside offers 1,848 SF of above grade living space with no detail spared. From the chic curb appeal you will enter into the home with stunning wide plank hardwood flooring throughout all levels, stylish light fixtures and large windows allowing in an abundance of natural light. The living room opens to the spacious dining area and Chef's kitchen that is tastefully finished with quartz and stainless steel counter tops, an oversized island, plenty of storage space and stainless steel appliances including a gas stove. Step down to the family room with cozy gas fireplace and access to the backyard with expansive composite deck (with gas line) and patio. A home office with custom built-ins, laundry room and 2 piece bathroom complete this space. Upstairs you will find the primary bedroom with a large walk-in closet and spa-like 4 piece ensuite with double sink vanity and glass encased STEAM shower. Two generously scaled bedrooms which share a 4 piece bathroom are also on this level. The basement is undeveloped with ample storage and room for future development. Don't overlook the OVERSIZED detached garage (25'x21') with paved lane access! Renovation also includes new roof, windows and doors, electrical and plumbing. Fantastic location close to Fish Creek Park, South Glenmore Park, Southland Leisure Centre, neighborhood parks, schools, shopping, public transit and easy access to 24th Street & Southland Drive. Book your showing today! (id:57557)
6-1325 Principal Street
Saint-Basile, New Brunswick
Urgent! Less than five minutes from the hospital and services. We present to you this lovely 14' x 60' mobile home, located in a very peaceful spot in Saint-Basile! Indeed, your new home is situated on the banks of the Iroquois River! You will be able to sit alone or with friends to enjoy this little treasure and savor these moments of relaxation. Inside the property, you will find two bedrooms, a full bathroom, and a heat pump that will provide you with guaranteed comfort during the hot or cold months. The large garage attached to the property also offers plenty of space to store your car and much more. Don't hesitate to schedule your visit. It could quickly become yours! (Financing available on approved credit with 5% deposit) (id:57557)
5 Orsi Road
Caledon, Ontario
If you are looking for a safe, family-oriented community, this upgraded 4+1 bed, 4-bath home in Caledon East delivers just that. Nestled on a premium ravine lot with a river and pond, it backs onto the Caledon Trailway, offering privacy and tranquility. The home features a walkout basement, two decks, and three points of access to the backyard, ideal for family gatherings or outdoor activities.The spacious master suite includes a sitting area, which can easily be converted back into a fourth bedroom (as per Geowarehouse). The renovated kitchen is equipped with an induction cooktop, Caesarstone counters, and laminate flooring. Recent upgrades include a new 200 Amp electrical panel, new windows, railings, front and backyard doors, garage doors with epoxy floors, and a concrete driveway with side paths. Additionally, the home boasts updated washrooms, California shutters, hardwood floors in the master, and a deck hot tub.With bright, open spaces and a walkout basement that features two separate areas, this home offers ample room for family living. The property is conveniently located near schools, shops, arenas, soccer fields, ski hills, and trails, offering the perfect blend of safety, style, and convenience for modern families. (id:57557)
4 Northumberland Street
Toronto, Ontario
Step Into This Beautifully Renovated Detached Home Offering Style, Functionality & Versatile Living Across 3 Finished Levels Including A Basement In-Law Suite With Separate Kitchen & Laundry *Featuring Modern Upgrades Throughout, Including 2021 Renovations With New Roof, Tankless Water Heater, Three Renovated Kitchens & Bathrooms, And New Flooring On All Levels *Enjoy The Bright, Open Kitchen With Walkout To A Fully Fenced Backyard Oasis Completed In 2022 With New Concrete & Privacy FencePerfect For Outdoor Entertaining *The Finished Attic Offers A Flexible Bonus Space While The Detached Garage Adds Extra Storage & Parking Convenience *Freshly Painted In June 2025 *This Move-In Ready Home Is Ideally Located Near Schools, Parks, And Everyday Amenities! (id:57557)
14 Braemont Court
Middle Sackville, Nova Scotia
Welcome to this beautifully maintained home tucked away on a quiet cul-de-sac, just steps from schools and a full range of amenities. The main floor offers a spacious layout perfect for family living and entertaining. The well-appointed kitchen opens directly onto the back deckideal for summer barbecues and gatherings. Gorgeous hardwood flooring carries throughout the dining area and into the bright, airy living room, creating a warm and inviting space. Down the hall, youll find the primary bedroom featuring a walk-in closet and a private en-suite. Two additional generously sized bedrooms and a stylishly updated full bathroom complete this level. Downstairs, the fully finished lower level adds impressive versatility. A massive rec room with a cozy propane fireplace sits adjacent to a den/office that could easily function as a fourth bedroom. There's also a half bathroom thats been nicely upgraded, along with a dedicated laundry room. Step outside to appreciate the homes excellent curb appeal, with a paved driveway, attached garage, newer windows and doors, and manicured landscaping. Comfort is ensured year-round with a ductless heat pumpinstalled just two years agofor efficient heating and cooling. Set on a bus route in a family-friendly neighborhood, this home truly showcases pride of ownership. A must-see for anyone looking for space, style, and location. (id:57557)
2092 Legrand Crescent
Ottawa, Ontario
Welcome to 2092 Legrand Crescenta beautifully renovated home that perfectly blends modern elegance with everyday comfort in a quiet, family-friendly neighborhood. With loads of surrounding amenities, parks, schools and public transportation steps away. Over the past three years, this residence has undergone a complete transformation, with every detail thoughtfully updated to reflect contemporary design and function. Freshly laid interlock covers the front walk way before you step inside to discover fully renovated interiors featuring a brand-new kitchen with top end appliances, updated bathrooms with modern finishes, and fresh flooring throughout. The main living spaces showcase rich, light-colored pine hardwood flooring that flows seamlessly from the dining area into the living room, creating a warm, inviting atmosphere. The natural grain and soft knots of the pine lend character and charm to the open-concept layout. In addition to its stylish interiors, the home offers numerous modern upgrades, including new siding, energy-efficient windows, and a recently installed roof improvements that not only enhance curb appeal but also contribute to long-term comfort and efficiency. Outside, the spacious backyard is fully fenced and thoughtfully designed for relaxation and entertainment. A generous deck and a charming gazebo provide the perfect backdrop for hosting gatherings or enjoying peaceful evenings outdoors. This move-in-ready property is a rare find, offering a combination of quality craftsmanship, modern amenities, and timeless style. (id:57557)
809 - 1359 Rathburn Road E
Mississauga, Ontario
STUNNING RENOVATED 2 BEDROOM, 2 BATHROOM, 2 PARKING CORNER UNIT WITH SWEEPING CLEAR & SUN FILLED SOUTH AND WEST PANORAMIC VIEWS OF THE LAKE, MISSISSAUGA SKYLINE AND MORE! This Renovated Unit Includes 2 Fully Renovated Bathrooms, Upgraded Ceramic and Laminate Flooring Throughout and is Freshly Painted! The Centerpiece of the Renovation is a Gorgeous Open Concept Family Sized Eat-In Kitchen with Breakfast Area that Walks Out to a Spacious Corner Balcony, Quartz Counters, Pantry, Stainless Steel Appliances, and Open Concept Island Design! The Spacious Living and Dining Room with Panoramic Views are Ideal For Entertaining! The Primary Bedroom has a Walk-In Closet with Organizers and Renovated Four Piece Ensuite Bathroom! Spacious Second Bedroom with Large Closet and Renovated Three Piece Bathroom! Step Out to the Large Balcony with Stunning Views for Miles! Enjoy the Convenience of 2 OWNED SIDE BY SIDE PARKING SPACES Just Steps to an Entrance to the Building! Large Storage Locker Included! This Beautiful Modern Building has Gatehouse Security, Concierge, Party Room Indoor Pool, an Outdoor Playground and More! Fantastic Location is Steps from Shopping, Transit, Dedicated Express Bus Line, Schools, and Much More! (id:57557)
32 Chisamore Pt Road
Front Of Leeds & Seeleys Bay, Ontario
Welcome to your private oasis on 6.14 acres overlooking the St. Lawrence River in picturesque Gananoque. This thoughtfully designed 3-bedroom, 2-bath bungalow combines contemporary finishes with an abundance of natural light. Large picture windows frame breathtaking water views and flood the open-concept living and dining areas with sunshine. Quality craftsmanship is evident throughout, from the sleek, carpet-free flooring to the neutral palette that invites personalization.The primary suite is a sanctuary of comfort and convenience, featuring a spacious walk-in closet and a spa-inspired ensuite with walk-in shower and jacuzzi tub. Two additional bedrooms share a beautifully appointed main bathroom, each offering ample closet space and bright, airy proportions. Patio doors off the living room open directly onto an expansive deck ideal for morning coffee or entertaining while you take in river panoramas.Downstairs, the 9-foot ceilings and walk-out basement await your finishing touches. Design a home theater, gym or guest suite the possibilities are limited only by your imagination. Outside, the lushly landscaped grounds include mature trees, manicured gardens and generous lawns. A double-car garage provides secure storage, while the property's size and configuration offer the potential for a severance. Whether you seek a year-round family home, a weekend getaway or an investment opportunity, this unique bungalow blends modern style with enduring appeal in one of Ontario's most sought-after waterfront communities with great neighbours. Schedule your private viewing today! (id:57557)
5302 - 38 Annie Craig Drive
Toronto, Ontario
Spectacular View of city skyline and lake, Brand New South East Corner Suite contains a full wrap around S/E facing balcony and has unobstructed views of both down town Toronto and the sparkling blue waters of Lake Ontario! Natural Light from Floor to Ceiling Windows, spacious split 2 Bedroom 2 Full Bath ** 2 Parking spaces ** side by side . Enjoy amazing Views of Lake Ontario and the Toronto's Skyline from every room as well as from the Expansive Wrap Around Balcony - Perfect For Relaxing or Entertaining! A Fully Equipped Fitness Centre, Indoor Swimming Pool, Cold Plunge Pool, Sauna, Beautifully Appointed Party Room, Outdoor Terrace with BBQ's, Guest Suites for Overnight Visitors as well as 24 Hour Concierge/Security Service. Ideally Situated in one of Toronto's most Coveted Waterfront Communities. (id:57557)
507 - 340 Montee Outaouais Street
Clarence-Rockland, Ontario
This to be built 2-bedroom, 1-bathroom condominium is a stunning end unit home that is surrounded by amazing views. The concrete construction of the house ensures a peaceful and quiet living experience with minimal outside noise. You will get to choose all of the finishings for your unit. Backing onto the Rockland Golf Course provides a tranquil and picturesque backdrop to your daily life. This home comes with all the modern amenities you could ask for, including in-suite laundry, parking, and ample storage space. The location is prime, in a growing community with easy access to major highways, shopping, dining, and entertainment. Photos have been virtually staged. The photos shown are of an upper middle floor model unit from a similar project located at a different site. They are provided for informational and illustrative purposes only. Floor plan may be mirror image. Projected occupancy is Spring/Summer 2026. (id:57557)
6694 Hayward Drive
London South, Ontario
The Belfort Bungalow has Grand Curb Appeal on each end of the Lambeth Manors Townblock. This 2 Bed, 2 Full Bath Executive Layout is Thoughtfully Finished Inside & Out, offering 1,281 SqFt of Main Floor Living, plus 1,000+ SqFt of Unfinished Basement Space. The Main Level features an Open Concept Kitchen, Dinette and Great Room complete with a 12 Vaulted Ceiling and 8 Sliding Patio Door with your Choice of Engineered Hardwood or Ceramic Tile Flooring throughout. Each Belfort Home is Located on a Large Corner Lot 45- or 63-Feet Wide. The Stone Masonry and Hardie Paneling Exterior combine Timeless Design with Performance Materials to offer Beauty & Peace of Mind. 12x12 Interlocking Paver Stone Driveway, Trees/Sod and 6 Wooden Privacy Fence around the Perimeter to be Installed by the Builder. This 4-Phase Development is in the Vibrant Lambeth Community close to Highways 401 & 402, Shopping Centres, Golf Courses, and Boler Mountain Ski Hill. Contact the Listing Agent for a Private Showing! (id:57557)

