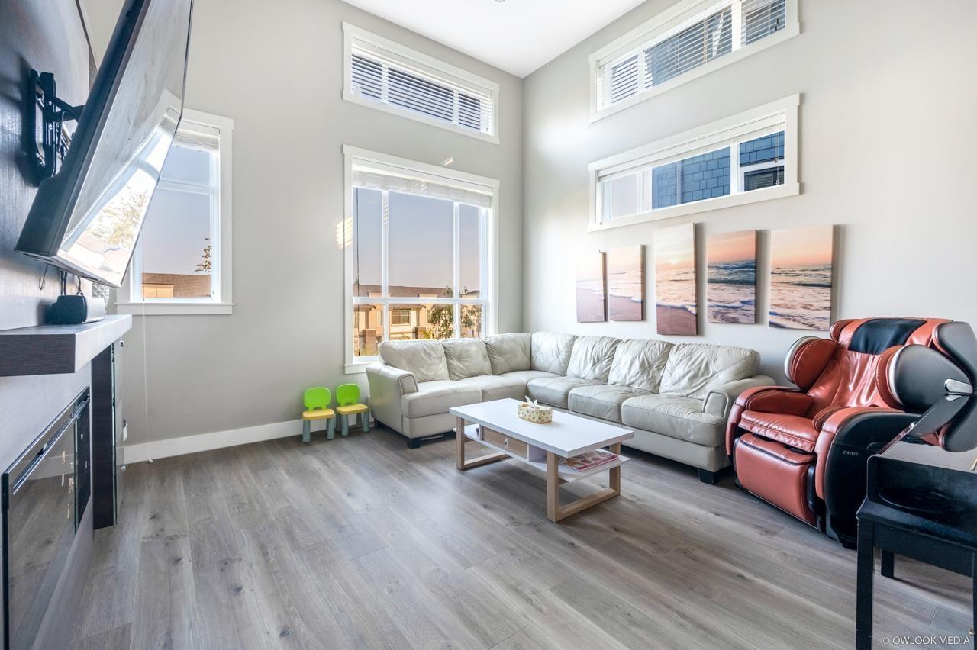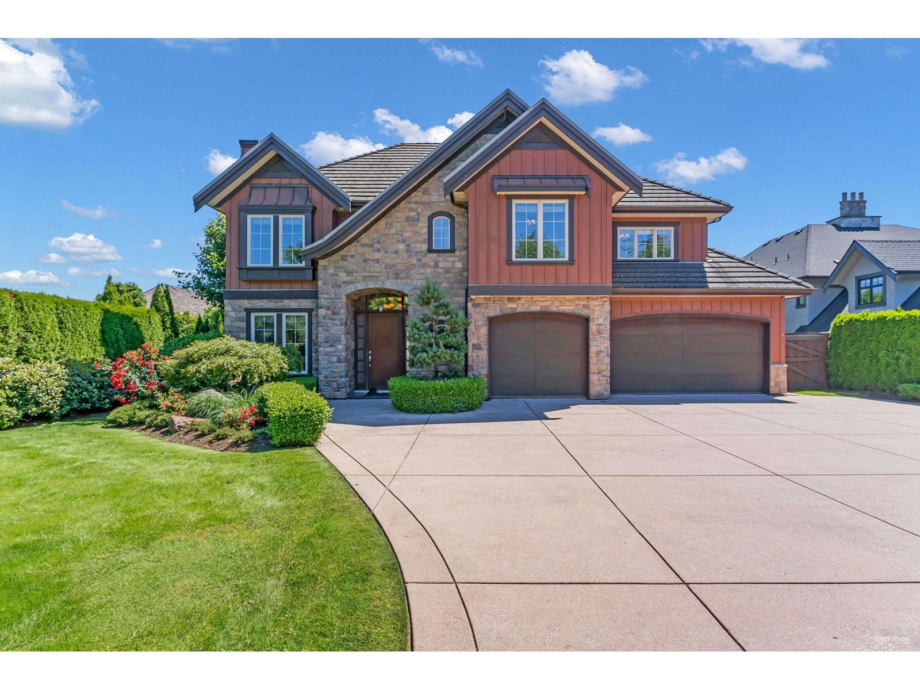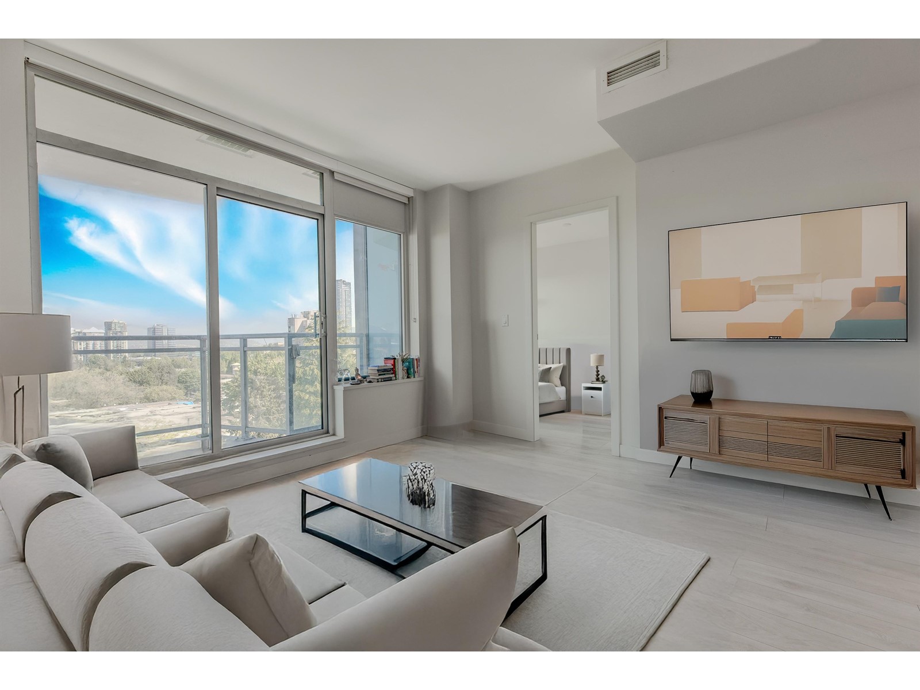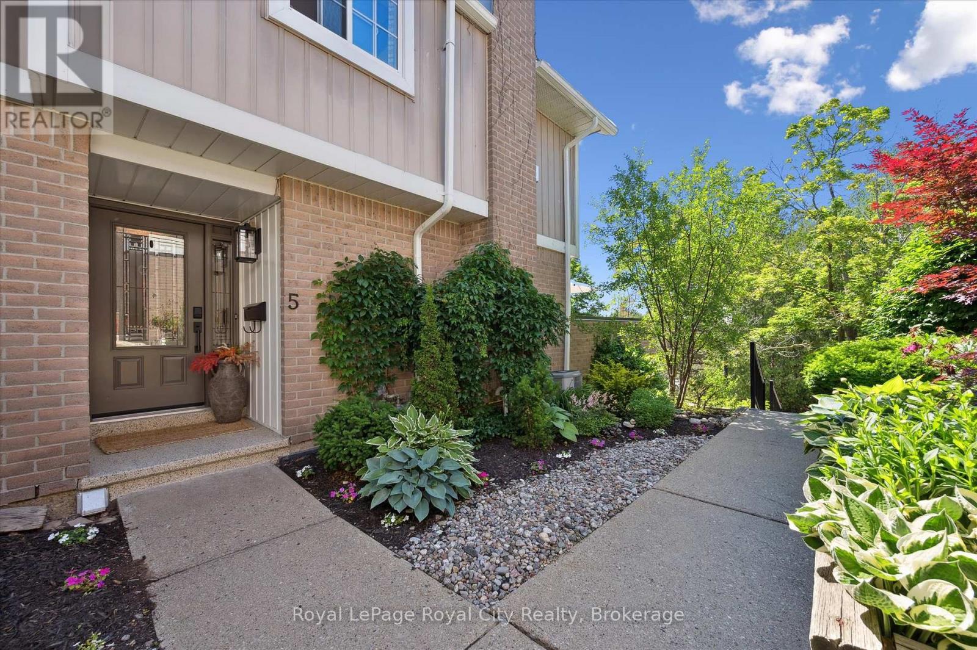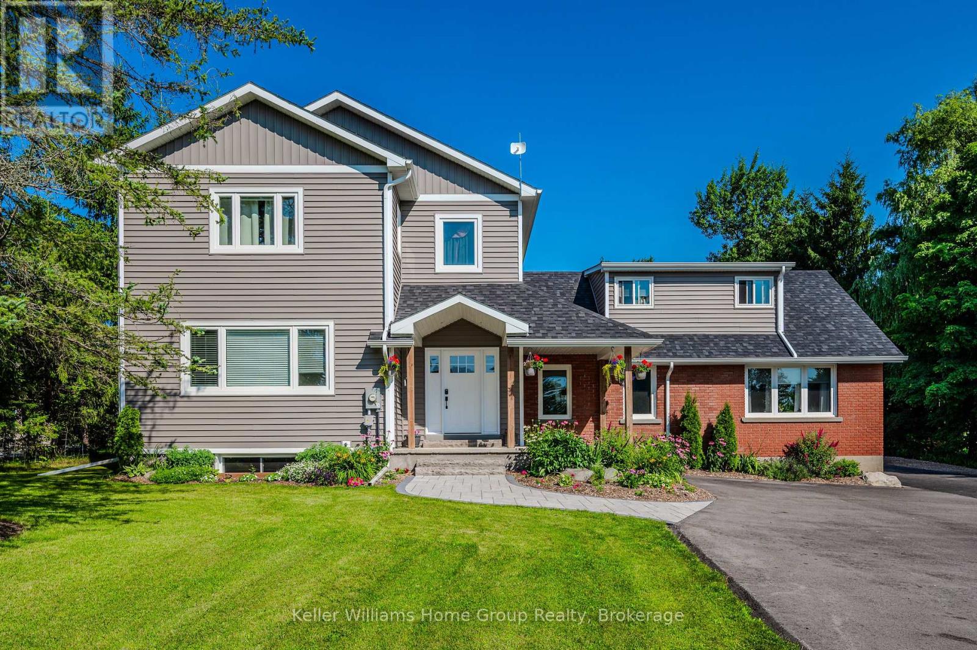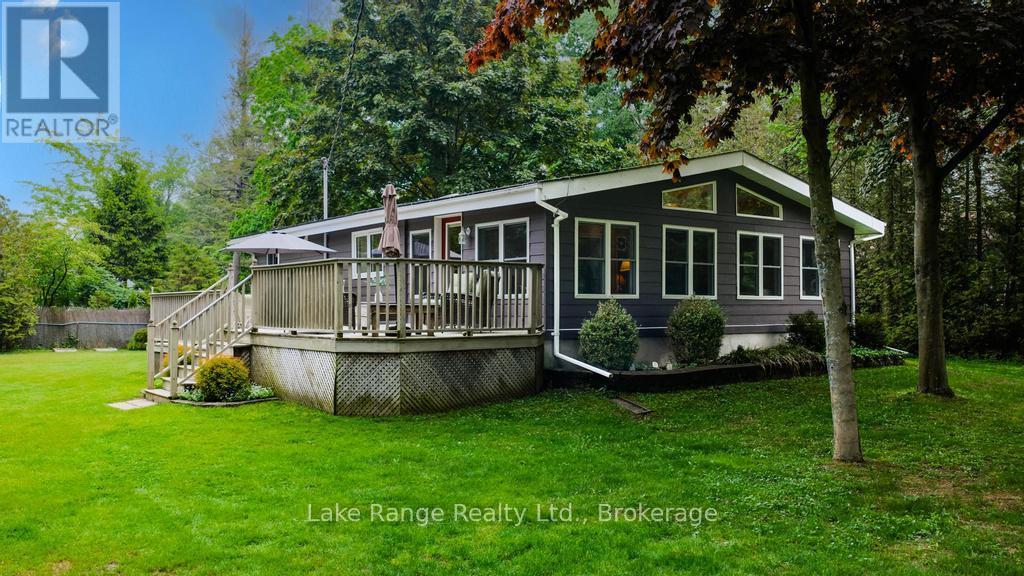1453 Woodfield Crescent
Kingston, Ontario
Solid completely renovated all brick bungalow, 3 + 1 bedrooms, 2 full baths and fully finished lower level. Lots of opportunities with it being a great home for a first time buyer, young family or an investor who is looking to modify an easy self contained up and down duplex. To compare this home to average in the area is almost impossible with all the recent improvements. In the past 3 years we have a new 12' x 20' detached garage with electrical, new paved driveway, new wood fenced yard, poured concrete front step and new porch, new nice sized poured patio in the backyard, a new shed, sprayed for ticks and spiders this summer, new landscaping and yard leveling. Inside we have new kitchens, baths, a lot of new electrical, new panel and plumbing, new HRV and HWT, most new flooring, interior doors and passageway sets, new exterior door entry sets, new laundry room and more. The shingles, the windows, heating, ac and exterior doors have been done between 3 and 5 years. New appliances included. Flexible closing available. (id:57557)
Lot 30 - 3 Parkland Circle
Quinte West, Ontario
NEW HOME UNDER CONSTRUCTION - Discover the elegance of Phase 3 at Klemencic Homes Hillside Meadows - Parkland Circle. This Empire "B" model is a well designed semi-detached home offering 1,150 sq ft of living space. The brick and stone exterior, accented with composite finishes, is only a glimpse of what is waiting for you. From the moment you enter the bright, welcoming foyer with a convenient closet, you will appreciate the attention to detail and quality this home has to offer. The spacious eat-in kitchen and dining area are perfect for family meals and entertaining guests, while the open concept great room provides an inviting space leading to a private deck - ideal for relaxing or enjoying serene outdoor moments. The main level features a primary bedroom with 3 pc ensuite and double closets, an additional bedroom, 4 pc bath and main floor laundry for your added convenience. With this well planned layout, the home provides a seamless balance of style and function. Increase your living space by finishing the lower level. The spacious rec room will offer the perfect space for relaxing or entertaining while the two additional bedrooms and 4 pc bath provide the extra space for family and guests. Take possession in 12 weeks and make this house your new home! MODEL HOME AVAILABLE TO VIEW. (id:57557)
40 2888 156 Street
Surrey, British Columbia
Corner unit with soaring 13' ceilings in the living room, bathing the space in natural sunlight! This spacious 4-bed, 4-bath plus Den townhouse boasts an open-concept design with a bright, cozy living room and a modern kitchen equipped with high-end stainless steel appliances, a central island, and a sleek range hood. The ground floor features a bedroom with a 3-piece ensuite, while the upper floor offers 3 bedrooms, including a master with stunning mountain views. Enjoy the complex's walking trails, picnic areas, playground, and a 5,500 sq. ft. clubhouse with a theater, sport court, and fitness studio. Conveniently located near Sunnyside Elementary, Southridge Private School, shopping centre, Grandview Heights Aquatic Centre, and transit in the desirable Grandview Heights neighbourhood! (id:57557)
3372 155 Street
Surrey, British Columbia
Stunning 2-storey + basement residence in prestigious Morgan Creek Estates! This 4,800 sq.ft. custom-built home sits on a 22,000+ sq.ft. lot with beautiful mountain views. Inside, enjoy site-finished hardwood floors, granite countertops, a gourmet kitchen with 6-burner gas cooktop, large pantry, and a separate wok kitchen. Comfort meets efficiency with dual heating systems-radiant heat and a heat pump-plus an electrical generator for power outages. Both upper bathrooms are equipped with steam showers for a spa-like experience. Additional features include a media room with 10-ft screen, wine cellar, nanny's quarters, and two luxurious master bedrooms with ensuites, plus two more bedrooms. Complete with an outdoor kitchen, oversized 3-car garage, and smart home system. Conveniently located near top schools, daycare, and shopping. Open House: July 20 (Sun) 2-4pm (id:57557)
802 13318 104 Avenue
Surrey, British Columbia
Welcome to this modern and impeccably maintained 2bed, 2bath homelocated in the vibrant heart of Surrey Central. With 854 square feet of efficient, open-concept living space, this home features a thoughtfully designed layout and stunning north-facing city views. The sleek kitchen flows seamlessly into the dining and living areas, creating the perfect environment for both daily living and entertaining.Ideally situated just steps from Surrey Central SkyTrain Station, SFU Surrey, and Central City Shopping Centre, this location offers unmatched convenience and connectivity. Residents also enjoy excellent building amenities, including a concierge, well-equipped fitness centre, and a stylish party lounge. Reach out today and don't miss out! (id:57557)
2707 13778 100 Avenue
Surrey, British Columbia
Brand new luxury condo just a block from King George station. 27th floor, two bedroom Southwest facing corner unit. Upgraded kitchen with large integrated appliances. Luxurious four piece bathroom with soaker tub tile throughout. Climate control for heating and cooling. Wood flooring throughout, bedroom with built in organizers in the closet. Residents will have access to resort style amenities and concierge service. Fitness center, swimming pool, sauna and steam rooms, games room, sports lounge. Comes with an EV charging ready parking stall and bike locker. (id:57557)
125 14968 101a Avenue
Surrey, British Columbia
641 Sqft South and East Facing Private Fenced Yard | Great for Pets and Kids | Wrap-around Patio | Corner Unit | South-facing Living Room | 10-foot Ceilings | Bright Master Bedroom with 1 South-facing Window, 2 East-facing Windows, and 2 Sliding Doors | Across the Street from Guildford Mall | 2-min Walk from Public Transit (Route 341) | Easy Access to Highway 1 | Walmart, T&T, Real Canadian Superstore, Hannam Supermarket (Korean Grocery) Nearby | Open House: Sunday, July 20, 2-4 PM (id:57557)
298 Dover Street
Oshawa, Ontario
Nestled In The Sought-After Eastdale Community Of Oshawa, This Solid All-Brick Walk-Out Basement Bungalow Sits On A Quiet Court And Has Been In The Same Family For Over 60 Years. With Nearly 1,100 Sq. Ft. Of Living Space On The Main Level, This Home Features A Spacious Living Room, Bright Eat-In Kitchen, Three Comfortable Bedrooms, And A Four-Piece Bathroom. The Separate Side Entrance Through The Carport Leads To A Full Walkout Basement With Large Above-Grade Windows, Offering Incredible Potential For A Secondary Suite Or Multi-Generational Living. The Lower Level Includes A Generous Family Room With Big, Beautiful Windows Overlooking The Private, Mature, Tree-Lined Backyard- An Ideal Setting For Relaxing Or Entertaining. There's Also A Walkout Door From This Level And A Partially Finished Room That Could Easily Become A Fourth Bedroom Or Office. A Three-Piece Bathroom And Laundry Area Complete The Basement Space. While The Home Currently Runs On Oil Heat, Don't Miss Out On The Generous Government Rebates Now Available To Cover Nearly 100% Of The Cost To Convert To An Energy-Efficient Heat Pump System Details Included With The Listing. This Is A Quiet, Safe, And Family-Friendly Street, Just Steps From Transit, Shopping, Schools, And Parks. Located In The Sir Albert Love Catholic School District. Listed At An Attractive $699,900, This Property Offers Exceptional Value For First-Time Buyers, Downsizers, And Savvy Investors Alike. (id:57557)
5 - 100 Woodlawn Road E
Guelph, Ontario
This one is special, tucked away in a serene setting by the river with nature at its doorstep in the sought-after River Ridge community. Welcome to this exceptional two bedroom, four bathroom townhouse nestled in Guelphs desirable north end- surrounded by mature trees and steps to Riverside Park, the Royal Recreation Trail, and Guelph Lake. This rare offering combines natural beauty with high-end living and an active, low-maintenance lifestyle. The sun drenched main floor boasts an excellent layout, filled with upscale finishes throughout. The bright living room comes complete with a beautifully redone gas fireplace and leads to a gorgeous newly renovated kitchen featuring maple wood cabinetry, quartz counters, heated floors, high-end appliances, and a seamless walkout to a massive west facing terrace- perfect for entertaining or enjoying breathtaking sunset views. Upstairs, the primary suite is a true retreat (created by combining 2 bedrooms into one which could be converted back), complete with a walk-in closet, cozy gas fireplace seating area, and a spa-like ensuite featuring a steam shower, granite counters and heated floors. The versatile lower level offers garage access, tons of storage, laundry, bathroom and a bonus space ideal for a home office, extra bedroom, or recreation room. This sought-after community is located around the corner from shopping, groceries, and restaurants and includes top notch amenities: a beautifully maintained outdoor pool, community garden, and newly resurfaced tennis/pickleball court. The condo fees cover snow removal, landscaping and all external maintenance including your roof, windows, doors and garage doors, giving you peace of mind. Units in this community rarely become available- don't miss your chance to live in one of Guelphs most peaceful and well-connected communities! (id:57557)
9432 Wellington Road 124
Erin, Ontario
Six Reasons to call this Home!! #6 - The Finishes! Dreaming of 9 ceilings? Custom new-build quality? Quartz counters? Wide-plank floors? Windows galore? Stone fireplace? Come see the thoughtfulness at every turn. #5 - The Main House main floor is highlighted by a sprawling kitchen with quartz counters/island, hardwood cabinets, stainless appliances & a double oven. The bright living room is anchored by a stone hearth & flows beautifully with the kitchen and entry. Also on this floor are a lovely laundry room (who uses lovely to describe a laundry? you will!), a main floor office & a formal dining room. #4 - The Upstairs beyond the gentle-sloped stair case there are 4 bedrooms & every bedroom has windows on two walls. On this quietly carpeted level are 2 baths, a walk-in primary closet, & the best vantage point to catch a sunrise across the open landscape to the east and south. #3 - The Basement includes a 5th bedroom, a sprawling entertainment area & over 700 sq ft of storage in the original basement. The mechanical room is to drool over, gas furnace & a/c comfort the main house while boiler radiant heat warms the in-law suite & garage floor. The iron-filter, water softener & in-line water heater finish the space. The pristine electrical panel serves the whole home with 100 amps left over for the garage/shop. #2 - Income-producing apartment with main floor kitchen, living room, full bath & 2 above-grade bedrooms. #1 - Beyond the home, there is a 32' x 16'+ 10 tall shop with heated concrete floor & insulated 10'w x 8'h garage door. Outdoors park 14 vehicles on the newly paved driveway adorned with interlock walkways & patio. Enjoy the playground, the perfect flat spot for a rink behind the garage, the copious gardens, the serene woods or the simple brook running the side of the driveway. Come, wander and imagine this space for multiple generations of your family or rural haven with income helper. (id:57557)
330 Tyendinaga Road
Huron-Kinloss, Ontario
Welcome to 330 Tyendinaga Road your Turnkey Cottage or Year-Round Home! Just a short stroll to Lake Hurons white sandy beaches and world-famous sunsets, this beautifully maintained property offers the perfect blend of comfort, charm, and convenience. Whether you're looking for a seasonal getaway or a full-time residence, pride of ownership is evident throughout this move-in ready home with some furnishings included. The spacious, open-concept layout features a bright kitchen, dining area, and living room with two skylights that flood the space with natural light. With three bedrooms and an updated 3-piece bathroom, there is plenty of room for family and guests. Recent upgrades include a generously sized sunroom, ideal for relaxing or entertaining year-round. Outside, enjoy the landscaped yard from one of two decks, gather around the fire pit, or unwind under the covered concrete pad attached to the detached 2-car garage which is perfect for storage, hobbies, or beach gear. The property also includes a riding lawn mower and offers ample parking for all your visitors. This is beachside living at its best , relax after a day in the sun and make lasting memories in this inviting home. (id:57557)
101 Rudy Avenue
East Zorra-Tavistock, Ontario
Stunning custom built R50 (solid cement) home located in a desirable neighbourhood. Features of this great home include, open concept main floor with a living room and a main floor family room with a gas fireplace, a spacious eat in kitchen with a walk out to your own private oasis, main floor laundry. The 2nd level offers 3 bedrooms or a 4th bedroom or a upper floor family room, plus an ensuite bath. The basement offers a spacious family room with a pool table, 3 pc bath, an office or 5th bedroom. There is also a basement walk up from the basement to the garage, ideal for a granny suite or if you wanted to make an income apartment. This home has been freshly painted, new carpet, some new lighting and so much more. With a home like this, there is no need to go to the beach. Private fully fenced rear yard featuring 18 x 36 inground pool, stamped concrete patio, pool shack bar, with a cement counter and phone and cable. This is one home you don't want to miss. All you have to do is move in and enjoy. (id:57557)



