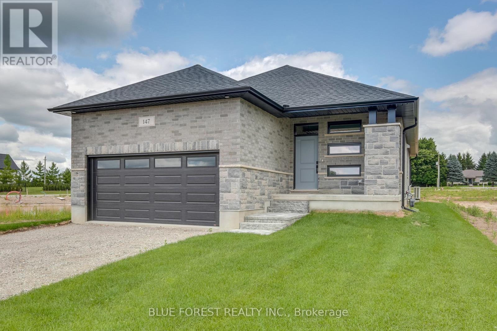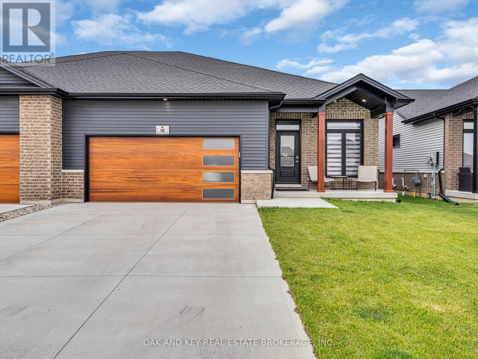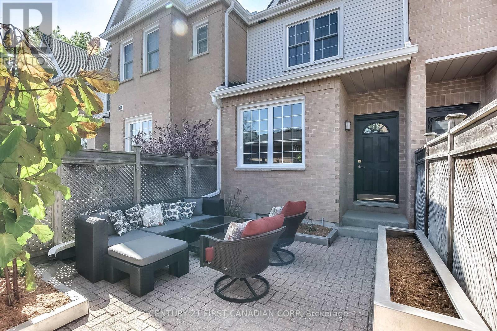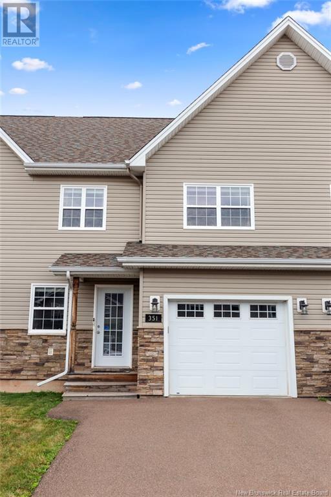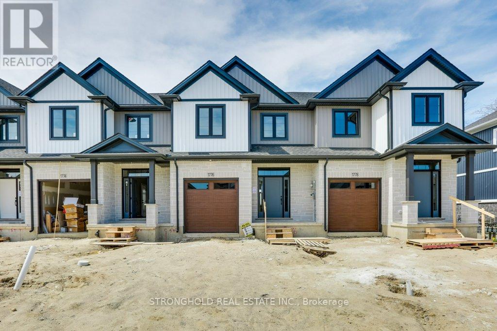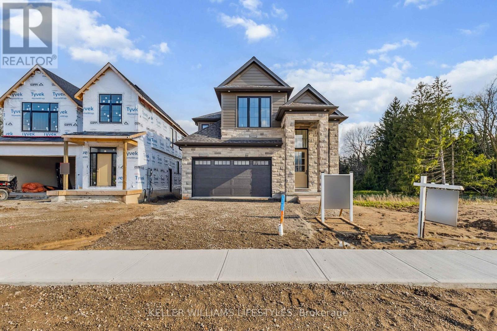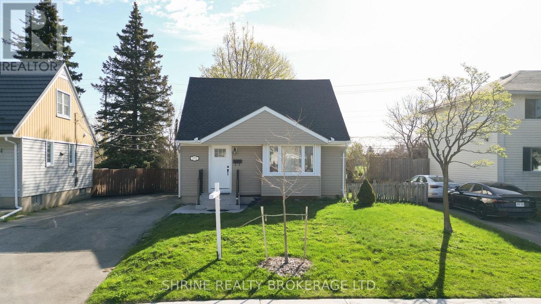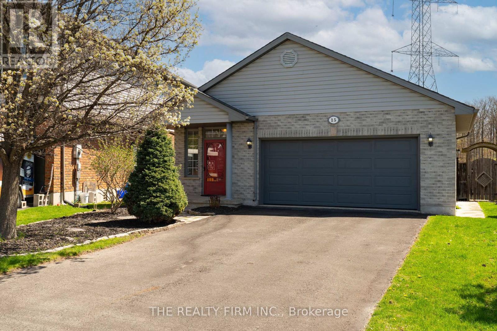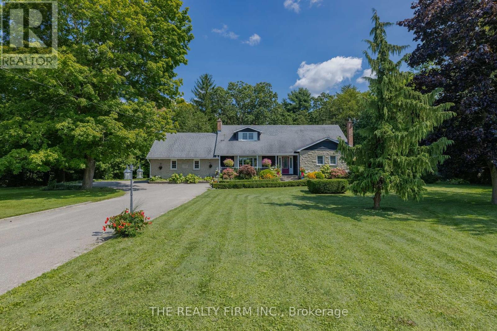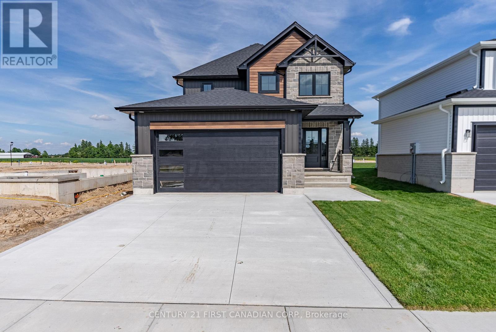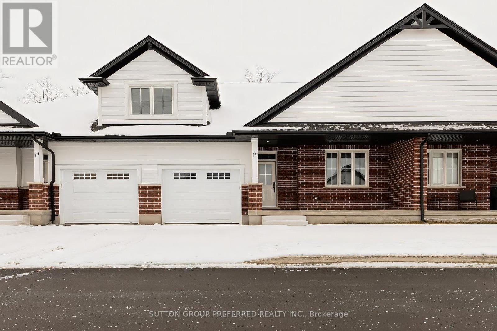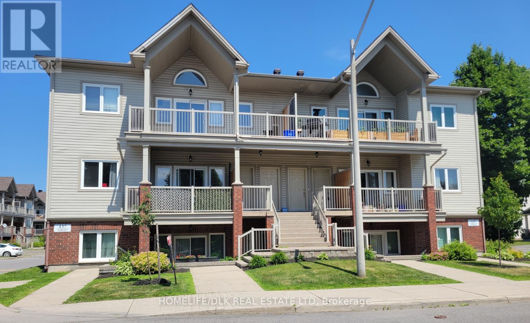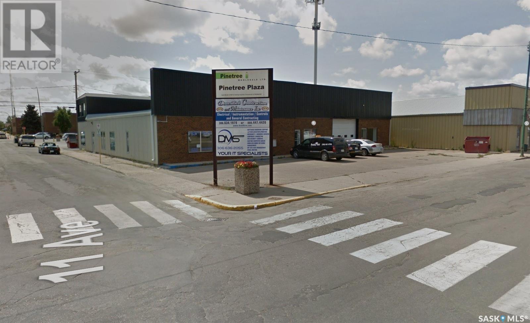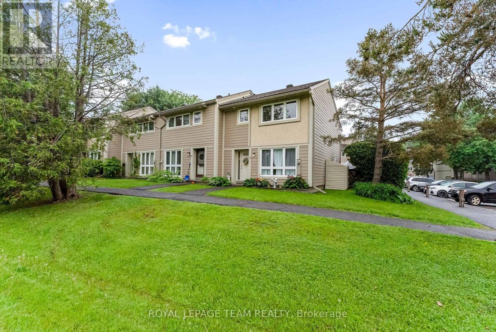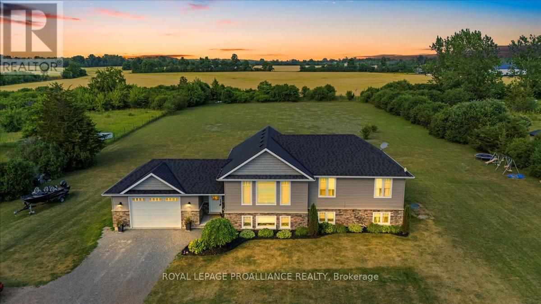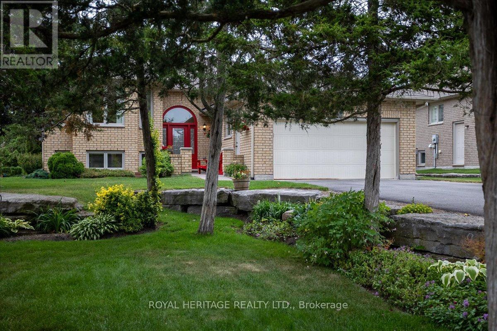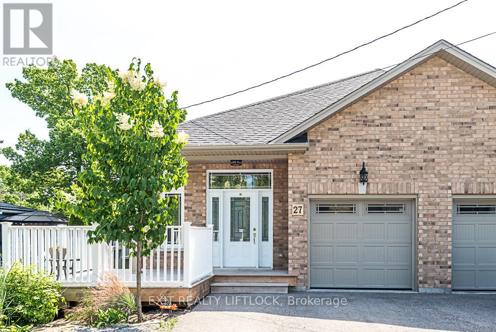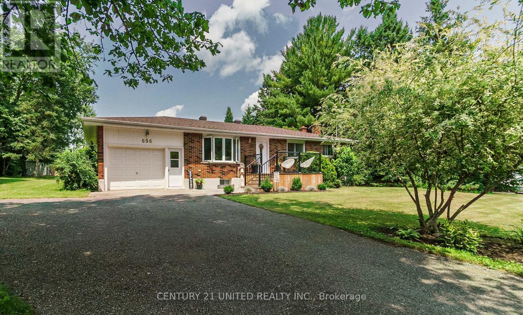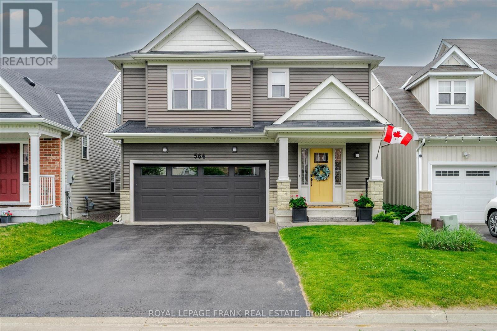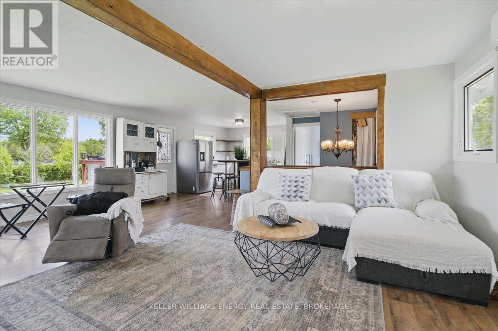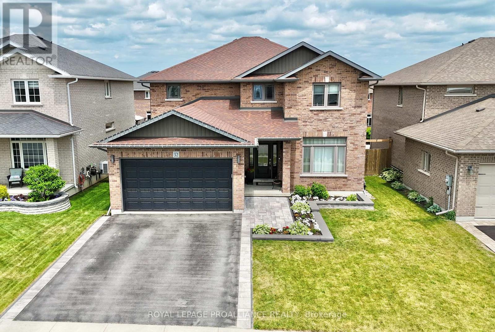147 Shirley Street
Thames Centre, Ontario
Welcome to Dick Masse Homes Net Zero Ready home located in the anticipated Elliott Estates on Fairview in the quaint town of Thorndale just minutes north of London. With just over 2400 sq ft of finished living, stone and brick exterior as well as a covered porch. Enter the foyer that leads to the kitchen with walk-in pantry and island. Dining area that is open to the great room with 10-foot trayed ceiling and access to the backyard. The primary bedroom has a spacious walk-in closet that leads to your 4 pc ensuite that includes a walk-in shower. The second bedroom, 4 pc bath and laundry/ mudroom complete the main level. The lower level is where you will find 2 more bedrooms a 4pc bath, spacious rec room as well as ample storage. To qualify as a Net Zero Ready Home, we have exceeded the Ontario Building Code and Energy Star requirements. Roof trusses are designed and built to accommodate solar panel installation. Conduit from attic to mechanical area for future solar wiring. Conduit from hydro panel to hydro meter for future disconnect. Under slab insulation (R10) in basement. Increased insulation value for basement and above grade walls. Increased insulation value in the ceiling. A high-efficiency tankless gas water heater that is owned. High-efficiency Carrier Furnace paired with an Air Source Heat Pump. Ecobee wifi controlled thermostat. Fully ducted Energy Recovery Ventilator (ERV) system. Extremely well sealed airtightness as verified by a third party contractor. Triple pane windows throughout. Verified and registered with Enerquality as a Net Zero Ready Home. This is a quality built home by a reputable builder who has been building for over 30 years locally. Taxes not yet assessed. Dick Masse Homes Ltd., your home town Builder! **EXTRAS** On Demand Water Heater, Sump Pump, Upgraded Insulation, Water Softener (id:57557)
16 Duskridge Rd Road
Chatham-Kent, Ontario
Welcome to this beautifully crafted semi-detached home located in the desirable and rapidly growing subdivision of Prestancia, where modern design meets comfort and functionality. Offering 2500 sq ft of finished living space spread over the main and lower levels. Featuring 3 beds + 2 versatile dens, 3 full baths. From the moment you arrive, you're welcomed by a charming covered front porch with rustic wooden posts that complement the warm blend of wood and stone textures featured throughout the homes exterior an inviting first impression that sets the tone for what's inside. Step inside to discover a thoughtfully designed main floor featuring 2 spacious bedrooms, including a primary retreat with a luxurious 4-piece ensuite, walk-in closet, and his-and-hers vanity surrounded by custom cabinetry for optimal storage. An additional 4-piece bathroom offers an oversized countertop and ample cabinetry, ideal for guests or family. The heart of the home is the open-concept living and kitchen area, where natural light pours in and highlights the upscale quartz countertops, top of the line appliances (including a gas stove, smart fridge, and dishwasher), and a dedicated coffee bar/pantry area with extensive cabinetry. The living space opens directly to a fully fenced backyard, complete with a covered patio perfect for BBQing rain or shine and plenty of room for gardening enthusiasts. Downstairs, the fully finished basement provides exceptional additional living space with 1 bedroom and 2 versatile dens, and a large family room. The spa-inspired 3-piece bathroom features designer ceramic tile, LED mirror, and a luxurious towel warmer, creating a serene retreat. Additional features include: Double garage & double-wide driveway, Luxury vinyl plank flooring throughout. Move-in ready with high-end finishes, top of the line appliances, custom-made window coverings, central vac rough-in and HRV. (id:57557)
53 - 1570 Richmond Street
London North, Ontario
Attention First time home buyers, young professionals, down-sizers! This beautifully updated two bedroom, two bath condo offers the perfect blend of style, comfort and functionality. Spread over two stories, this home features a detached garage, two inviting patios for outdoor relaxation and thoughtful upgrades throughout. The current owners have infused the space with unique character, highlighted by a striking love for metal art that brings a sleek, modern unique edge to the decor. From the open concept living and dining areas to the updated kitchen and bath, every corner of this home shows incredibly well and is move in ready. A rare find with such personality and polish. This one is a must see. Maintenance-free living at its finest. Centrally located and close to many amenities. Schedule your showing today. (id:57557)
12 - 6 Cadeau Terrace
London South, Ontario
The One You've Been Waiting For! Welcome to this stunning detached condo nestled in a highly sought-after enclave in beautiful Byron. Just minutes from the charming Byron Village and the vibrant West5 community, this home offers the perfect balance of tranquility and convenience. From the moment you step inside, you'll be captivated by bright space and High ceilings, and a thoughtfully designed open-concept layout. This Stunning Condo has had over $200,000 of renovations since 2020. The heart of the home features a luxuriously renovated kitchen with high end Appliances and Large Patio Sliding Door that leads an oversized deck with Gas BBQ, perfect for relaxing or entertaining in style. The Primary Bedroom offers custom built in Closets and a gorgeous renovated primary ensuite. The Lower Level Family room is fill with Warmth with its Cozy Stone Gas Fireplace and Muskoka inspired Pine Walls. The Lower Basement is the perfect Flex space offering room for Home Office, Gym area and ample Storage Space. Pride of ownership is evident throughout this meticulously maintained home. Additional upgrades include a high-efficiency heat pump system (furnace & A/C) with Ecobee smart thermostats for optimal comfort and energy savings. With flexible possession options available, this is truly a must-see property. Status Certificate available upon request. Note -The Professional Renovations and designs done by William Standen Design Firm. (id:57557)
315 Pelton Road
Saint John, New Brunswick
Welcome to this beautiful river-view home in the desirable Millidgeville neighbourhood of Saint John.The house sets on a quiet, private lot, overlooks the stunning Kennebecasis River and is just a short walk to the beach,perfect for enjoy the summer.The main floor opens to beautiful river views when you step inside.A grand foyer leads into a spacious living room,which connects to a sunken sunroom with tall windows,inviting natural light and panoramic river views.The bright kitchen features a lot of cabinets,a huge center island,full appliance package,and a cozy fireplace.Patio doors open onto an river-facing deck,perfect for outdoor entertaining.The adjacent dining area easily accommodates a large table,ideal for family gatherings and formal dinners.A guest bathroom completes the main level.Upstairs features a large primary suite with private balcony,a walk-in dressing room with built-in shelving and organizers,a private ensuite with soaker tub and separate shower.Two more goodsize brms share a spacious full bathroom.The finished walk-out lower level is perfect for a home office,extended family living,or an in-law suite,includes a office ,a full bathroom,a large laundry,a spacious family/rec room,storage,and two exits to the driveway.The big, flat yard is great for kids to play.A huge deck for entertaining and a large detached garage with loft for extra parking or storage! Rare opportunity to own a truly river-view home in Millidgeville,Schedule your private viewing today! (id:57557)
351 Dolbeau Street
Dieppe, New Brunswick
Welcome to this well-priced townhouse, ideally located in the heart of Dieppe, close to all amenities! Built in 2014, this home shows just like new, featuring gleaming hardwood and ceramic flooring throughout and the comfort of climate control with a mini-split heat pump. The main level offers a welcoming foyer that leads into an open-concept kitchen, living room, and dining area perfect for entertaining. From here, step out to your 10x10 deck overlooking a semi-private, treed backyard that backs onto a peaceful walking trail. Completing this floor is a 2pc bathroom. Plenty of closet space in all bedrooms. Upstairs, youll find a spacious primary bedroom, two additional well-sized bedrooms, a full 5-piece bath, and the convenience of a laundry room on the bedroom level, no stairs to climb for laundry! The basement is a blank canvas, ready for your personal design ideas, while the attached single-car garage and paved driveway add everyday convenience. Air exchanger and central vac are also included with this home. Enjoy a great location, modern finishes, and a private setting all at an affordable price. Call today to book your private viewing! (id:57557)
7 Whitetail Crescent
Mundare, Alberta
Welcome to your dream canvas! Nestled across from an exquisite 18-hole championship golf course, this fully serviced, pie-shaped 797 sq. m. lot in family-friendly Mundare offers city water, sewer, gas, and power—all the utilities you need to build your perfect home. Mundare has many much loved amenities: bakery, daycare, grocery store, restaurants, arena, curling rink, ball diamonds and is home to award-winning Stawnichy's Sausage. Located just 40 minutes from Sherwood Park, Edmonton, and Fort Saskatchewan, enjoy the serene atmosphere of Mundare, a little town with a big heart. Imagine waking up to panoramic views, enjoying a leisurely round of golf, and coming home to a community that welcomes you like family. Attractive tax incentives for new home builds. Seize this rare chance to craft your ideal living space in one of Alberta’s most inviting communities! (id:57557)
1776 Finley Crescent
London North, Ontario
These beautifully upgraded townhomes showcase over $20,000 in builder enhancements and offers a spacious, sunlit open-concept main floor ideal for both everyday living and entertaining. The designer kitchen features upgraded cabinetry, sleek countertops, upgraded valence lighting and modern fixtures, while the primary bedroom includes a walk-in closet and a private ensuite for added comfort. Three additional generously sized bedrooms provide space for family, guests, or a home office. The main level is finished with durable luxury vinyl plank flooring, while the bedrooms offer the cozy comfort of plush carpeting. A convenient laundry area adds functionality, and the attached garage with inside entry and a private driveway ensures practicality and ease of access. Outdoors, enjoy a private rear yard perfect for relaxing or hosting gatherings. Comes with a 10 x 10 deck with no stairs, stairs can be added for $3,000. The timeless exterior design is enhanced by upgraded brick and siding finishes, all located in a vibrant community close to parks, schools, shopping, dining, and public transit, with quick access to major highways. Additional highlights include an energy-efficient build with modern mechanical systems, a basement roughed in for a future unit, contemporary lighting throughout, a stylish foyer entrance, and the added bonus of no condo fees. (id:57557)
825 Riverside Drive
London North, Ontario
Beautiful Estate sized lot(122ft x 157ft) near Springbank Park, a charming 2.5 storey 4+1 beds, 3 bath home offers timeless charm and exceptional living space in a highly desirable location. Just steps from Thames Valley Golf Course and the pedestrian bridge to Springbank Park, and only a 10-minute drive to downtown London, this property combines serenity with convenience. Inside, you'll find spacious principal rooms with soaring ceilings, abundant natural light from large windows, and rich natural wood trim and doors throughout. The main floor features a cozy family room with a gas fireplace and custom Oak wet bar, perfect for entertaining as well as a convenient laundry room. The kitchen boasts classic Oak cabinetry, a center island with Jenn-Air stove, built-in oven. Upstairs, generous-sized bedrooms provide comfort and privacy, while the third-level loft offers flexible space for a home office, studio, or additional living area. Enjoy the outdoors on the newer covered deck or take a dip in the inviting backyard pool, ideal for relaxing summer days. Windows(2015),New A/C(2022), Pool pump (2025), Basement renovation -1 additional bedroom with full bath(2019), new kitchen faucet(2025), 2nd floor Hallway and stairs (2025) and new dishwasher(2025). This is a rare opportunity to own a well-maintained character home in a premier London location. (id:57557)
6881 Heathwoods Avenue
London South, Ontario
Available for Possession May 31st! This model home on a walk out lot offers 5 spacious bedrooms and 4.5 modern bathrooms; with over 3,300 square feet of beautifully finished space including a finished basement and KitchenAid appliances included! This home stands out with over $190,000 in carefully selected upgrades that truly impress. From the moment you step inside, you'll notice the attention to detail: upgraded trim, crown moulding, and wainscoting add a touch of luxury. A stylish stone fireplace surround creates a warm focal point in the family room, while a stepped ceiling in the primary bedroom adds a distinctive architectural element. Hardwood flooring is found on the second floor and primary bedroom, offering both a timeless look and ease of maintenance. The kitchen and other living spaces are enhanced by upgraded cabinetry and countertops, and smooth ceilings throughout create a modern, uncluttered feel. Built-in speakers and additional potlights help set the perfect mood in every room, and heated floors in both the primary ensuite and the basement bathroom deliver year-round comfort. The finished basement offers extra living space, ideal for family gatherings, a home theater, or a play area all with direct backyard access. Outside, the 22' x 16.5' covered rear deck with WeatherDek membrane is perfect for relaxing or entertaining. Curb appeal is at the forefront with impressive Arriscraft Stone front and James Hardie Siding that make a lasting first impression.Built by Johnstone Homes, a trusted name with over 35 years of building excellence. Easy access to the 401 & 402 highways makes commuting a breeze, and you are only minutes away from over 14 parks, 39 recreation facilities, and a broad selection of schools. Enjoy a small town feel with the added benefits of big-city amenities in a neighborhood where families & professionals alike thrive. (id:57557)
28 Basil Crescent
Middlesex Centre, Ontario
Welcome to your new home! This beautiful 2,550sqft. model home by Richfield Custom Homes is an absolute dream. Coming through the front door you will find engineered hardwood floors leading to your home office space, perfect for anyone needing a space to work from home! The main floor then opens up to the spacious living room, kitchen and dinette. Through the kitchen you will find a walk-in pantry and quartz countertops with a beautiful large island. Upstairs the primary bedroom is a dream! Coming in to your very spacious bedroom you will find a walk-in his and hers closets as well as a 5 piece ensuite bath with a beautiful glass tiled shower, free standing bathtub and quartz countertops with double sinks. Continuing through the upper floor you will find two more bedrooms connected by a jack and jill bathroom as well as one more bedroom with its own ensuite! Located in desirable Clear Skies Ilderton, this is one you won't want to miss! (id:57557)
372 Flanders Row E
London East, Ontario
Beautifully Renovated 3+1 Bedroom Home with Finished Basement Prime Location! This detached 1, 1/2 storey home sits on an impressive 50 x 123.90 ft lot, offering a blend of classic character and contemporary updates, just steps from Fanshawe College! Featuring a new roof, fresh paint, modern lighting, updated bathrooms, and a stylish kitchen with quartz countertops and stainless steel appliances. The finished basement includes a large bedroom and full bathroom, perfect for guests or extended family. Enjoy a fully fenced backyard, a storage shed, and a newly installed front porch railing. Close to schools, grocery stores, public transit, and more. Ideal for families, first-time buyers, or investors! (id:57557)
15 Magnolia Court
St. Thomas, Ontario
Beautiful raised ranch located on a large lot in a quiet cul-de-sac. This 3 bedroom, 2 bathroom home features hardwood flooring in the spacious Great Room and durable ceramic tile in the kitchen, bathroom, and foyer. The bright and open layout is perfect for family living and entertaining. A double garage (21' x22') provides plenty of room for parking and storage. The Lower level offers even more living space, with a finished 3-piece bathroom, laundry room, cozy family room with a corner fireplace, wet bar and a spacious 3rd bedroom. Enjoy the outdoors with a large deck and a fully fenced backyard perfect for relaxing or hosting gatherings. (id:57557)
3008 Buroak Drive
London North, Ontario
Live Large in the new Hazel Plan Where Style Meets Comfort. Step into luxury with The Hazel Plan by Foxwood Homes a stunning 2,395 sq. ft. masterpiece designed for modern family living! Featuring 4 spacious bedrooms, 2.5 baths, and a versatile main floor office/den, this home perfectly balances everyday function with eye-catching style. Host unforgettable gatherings in the open-concept great room, whip up your favorite meals in the chef-inspired kitchen, and enjoy seamless indoor-outdoor living in this entertainers dream layout. Upstairs, retreat to your private primary suite complete with a spa-like ensuite and a walk-in closet that will make you swoon. With convenient second-floor laundry and plenty of space for the whole family, you'll love how effortlessly this home fits your lifestyle. Located in the sought-after Gates of Hyde Park community, you're just steps from top-rated new elementary schools, scenic parks, shopping, and more. This home is TO BE BUILT, so you get to choose your finishes and personal touches including a Standard, Craftsman or Modern exterior elevation. Multiple floorplans and lots are available don't miss your chance to build your dream home! The Hazel Plan by Foxwood Homes: Where your next chapter begins. Call today! (id:57557)
3002 Buroak Drive
London North, Ontario
Elevate Your Everyday with The Hazel Enhanced Plan by Foxwood Homes! Step into exceptional living with the Hazel Enhanced Plan a stunning 2,418 sq. ft. showpiece designed for todays modern lifestyle. This beautifully crafted 4-bedroom, 3.5-bath home offers the ultimate blend of style, comfort, and flexibility including TWO private ensuites and a main floor office/den, perfect for working from home or getting creative. Love to host? You'll feel right at home in the open-concept great room, made for lively dinner parties, game nights, and cozy evenings by the fire. The chef-inspired kitchen is a dream for foodies and entertainers alike, while the seamless flow to your outdoor living space makes indoor-outdoor entertaining effortless. Upstairs, discover your own personal retreat in the primary suite, complete with a spa-worthy ensuite and a walk-in closet so spacious it might just spark a wardrobe upgrade. Three additional bedrooms including a second ensuite for guests or teens plus convenient second-floor laundry ensure there's room (and privacy) for everyone. Located in the vibrant Gates of Hyde Park, you'll be steps from brand-new schools, lush parks, and convenient shopping, all in one of the most sought-after neighbourhoods in the city. This home is TO BE BUILT, giving you the power to personalize your finishes and choose from Standard, Craftsman, or Modern exterior elevations to suit your style. With multiple floorplans and prime lots available, the opportunity to build your dream home has never looked better. The Hazel Enhanced Plan by Foxwood Homes Designed for Living. Built for You. Call today and start your next chapter in Gates of Hyde Park! (id:57557)
2294 Harris Road
Thames Centre, Ontario
Tranquility and luxury is found at this one of a kind, picturesque property. Sitting on 2.5 acres in the Town of Dorchester this remarkable home is truly something spectacular. A must-see to fully experience & appreciate the perfectly landscaped estate with lush trail, a breathtaking pond complete with a soothing waterfall & your own private walking trail with meandering streams, bridges, an expansive deck for entertaining, and a heated in-ground pool. Inside, this warm & welcoming home is a show stopper. Enter the breezy foyer and into your breath taking kitchen over looking a bright and airy living space with wall to wall windows which overlooks your own woods, peaceful pond and all that nature has to offer. The fully updated kitchen exhibits granite counter tops, ample cabinetry, bar sink & wine fridge with formal dining adjacent fit to accommodate a table for 12. Hardwood and tile flooring sprawls throughout the entire main floor, along with custom window coverings. Completing the common areas is the great room home to a bold brick fireplace where you can cozy up and watch the snow fall on those brisk evenings. The luxurious primary retreat is located on the main level exhibiting your own separate dressing/glam room with functional built-ins and private spa like ensuite with double vanity, expansive walk-in shower and separate water closet. 2nd level provides ample space for the kids & company with 3 bedrooms, 2 bathrooms and a bonus space. The lower level is partially finished with a cozy family room boasting a pool table area and a gas fireplace. Separate entry with direct access from the attached double garage featuring a loft apt for an artists space or storage. This unique property is situated in the peaceful town of Dorchester, minutes from London, 401/402 highways, golf courses, shopping, schools. If you are looking for THE place to unwind and live your best life you have found it. Come explore the enchanting grounds that await! Visit: www.2294harris.com (id:57557)
38 Postma Crescent
North Middlesex, Ontario
UNDER CONSTRUCTION - Introducing "The Marshall" built by Colden Homes located the charming town of Ailsa Craig. This home offers 1,706 square feet of open concept living space. With a functional design and modern farmhouse aesthetics this property offers a perfect blend of contemporary comfort and timeless charm. Large windows throughout the home flood the interior with natural light, creating a bright and welcoming atmosphere. The main floor features a spacious great room, seamlessly connected to the dinette and the kitchen, along with a 2 piece powder room and convenient laundry room. The kitchen offers a custom design with bright two-toned cabinets, a large island, and quartz countertops. Contemporary fixtures add a modern touch, while a window over the sink allows natural light to flood the space, making it perfect for both everyday use and entertaining. Upstairs, the second floor offers three well-proportioned bedrooms. The primary suite is designed to be your private sanctuary, complete with a 4-piece ensuite and a walk-in closet. The other two bedrooms share a 4-piece full bathroom, ensuring comfort and convenience for the entire family. Upgrades include: kitchen cabinets, trim, feature wall in foyer. Ausable Bluffs is only 25 minutes away from north London, 20 minutes to east of Strathroy, and 30 minutes to the beautiful shores of Lake Huron. Taxes & Assessed Value yet to be determined. Please note that pictures and/or virtual tour are from the upgraded Marshall model and finishes and/or upgrades shown may not be included in base model specs. (id:57557)
2400 Jordan Boulevard
London North, Ontario
WOW! Check out this stylish Alexandra Model TO-BE-BUILT by Foxwood Homes packed with impressive standard finishes in the popular Gates of Hyde Park community. Enjoy 4-bedrooms, 2.5 bathrooms, over 2100 square feet plus an optional side entrance leading to the lower level. Various finish packages, floorplans and lots available. 2025 and 2026 Closings available. Finished Model Home available to view by appointment. This Northwest London location is steps to two new elementary schools, community park, shopping and more. Welcome Home! **EXTRAS** Join us for our Open Houses each Saturday & Sunday at our Model Home at 2342 Jordan Blvd (Lot 85) between 2pm - 4pm. See you there! (id:57557)
16 - 175 Glengariff Drive
Southwold, Ontario
The Clearing at The Ridge, One floor freehold condo with appliances package included. Unit B6 1215 sq ft of finished living space. The main floor comprises a Primary bedroom, an additional bedroom/office, main floor laundry, a full bathroom, open concept kitchen, dining room and great room with electric fireplace and attached garage. Basement optional to be finished to include bedroom, bathroom and rec room. Outside a covered front and rear porch awaits. (id:57557)
D - 137 Oldfield Street
Ottawa, Ontario
Opportunity Knocks!! Move In Ready lower Unit Condo in Chapman Mills is Perfect for Investors, young professionals or first time buyers. Attractive Open Concept Layout with a Stylish Kitchen with lots of natural light and Breakfast Bar overlooking the Living/Dining Room & Patio Doors to large Private patio with Natural Gas BBQ Hookup. In-Unit Laundry with Storage and Much More. RARELY OFFERED Tartan "Con Panna" Corner Unit on Quiet Street Facing Single Family Homes. This turn key property in an unbeatable Location close to Cresthaven Park, Chapman Mills Conservation Area, Strandherd Crossing Shopping Centre, Great Schools, Daycare and More! (id:57557)
2302 Highway 1
Grosses Coques, Nova Scotia
Offered at $219,999 (firm), this fully renovated 150-year-old home combines historic charm with the peace of mind that comes from knowing everything has been updated. No detail was overlooked in this complete top-to-bottom transformation, making the home entirely move-in ready and virtually maintenance free. Major upgrades include a brand-new roof, siding, and windows, as well as new insulation for improved comfort and efficiency. The plumbing and electrical systems have been updated, and the home is now wired for a generator. A brand-new septic system, septic field, and drilled well add long-term value and functionality. Inside, youll find new flooring, three beautifully redone full bathrooms, and a completely refreshed interior from top to bottom. The heating units have been modernized, and newer kitchen appliances are included in the sale. With all the work done, this is a rare opportunity to own a fully restored heritage home that requires no additional investmentjust move in and enjoy. (id:57557)
2213 Haultain Avenue
Saskatoon, Saskatchewan
Great location for this excellent family home in the sought-after Adelaide Churchill neighbourhood. This thoughtfully updated property offers a welcoming and charming living space. The main floor features a comfortable living room with hardwood flooring and lovely bay window, an updated eat-in kitchen, complete with maple cabinetry and modern appliances plus there is an additional bay window overlooking the spacious and beautiful backyard! There are three bright bedrooms on the main floor plus a good size 3 piece bathroom. Downstairs, the basement adds more living space, perfect for guests or family movie nights, with a recreation room, family room area, a fourth bedroom, and a well appointed 3-piece bathroom. A large laundry room provides additional space for storage, extra appliances and has workshop potential. The windows have been upgraded, ensuring energy efficiency and style. Other updates include washer and dryer (2024), Fridge (2023), plus microwave and dishwasher in recent years. The mechanical upgrades include HE furnace, HE water heater, HRV and electric panel. Additionally, no need to worry about the sewer line, it was replaced in 2024. The spacious backyard includes a patio, garden area, trees, shrubs, and raspberry bushes, along with plenty of green space. Plus, there is a single detached garage and concrete driveway, providing dedicated off street parking for 3 vehicles. The property is located just minutes from St Phillips Elementary School and Aden Bowman High School. With Clarence and 8th Street nearby this home provides unbeatable access to shopping, dining, and amenities. This is a super home in a welcoming, family-friendly neighborhood. Don’t hesitate — book your private showing today. (id:57557)
1104 Fifth Street
Estevan, Saskatchewan
Motivated Seller ! Nice building located in center of Estevan, more than 7000+ sqf total space, ample parking spaces in the front of building. Combined commercial/residential rental property. 4 residential suites on the 2nd floor. Main floor is currently used as professional office space, has been separated for several office and storage space. Was rented for 10k+ per month in the past. Good investment opportunity and excellent rent income. Roof re-done 2011. Several interior renovations in both the commercial and residential spaces. New overhead doors in the warehouse. (id:57557)
140 Mud Lake Road
Pembroke, Ontario
Experience the best of both worlds with this charming brick bungalow offering the tranquility of the countryside and the convenience of nearby town amenities. Set on a spacious lot with no rear neighbours, this solid, one-level home is perfect for first-time buyers, downsizers, or anyone looking to enjoy a simpler lifestyle. Step inside to a bright and welcoming main floor featuring a large kitchen, perfect for family meals and entertaining. The cozy living room boasts a beautiful picture window that floods the space with natural light. Three bedrooms are located on the main level in a functional family-friendly layout, along with the convenience of a full 5 piece bathroom and main floor laundry room. The basement has been recently renovated to add a sprawling living room, fourth bedroom, and framed in bathroom waiting for your finishing touch. You'll enjoy the attached garage, efficient natural gas heating, along with updated septic system (2017). Step out back to a large, private yard where you can relax and unwind. With open farm fields behind you and breathtaking sunsets every evening, this peaceful setting truly feels like home. (id:57557)
76 Peary Way
Ottawa, Ontario
Welcome to this tastefully updated 3-bedroom end unit townhome nestled in the heart of Kanata. Perfectly blending comfort, style, and convenience, this home offers a modern living experience with recent renovations throughout just move in and enjoy! Step inside to discover a bright, open-concept main floor with stylish finishes, fresh paint, and updated flooring. The spacious living and dining areas flow seamlessly, perfect for both entertaining and everyday living. The renovated kitchen features contemporary cabinetry, ample counter space, and updated appliances. Upstairs, you'll find three generous bedrooms and a beautifully updated full bathroom. The primary bedroom includes an impressive walk in closet. Comfort is maximized with bathrooms on all 3 levels. The lower level offers a newly finished rec room that provides additional living space as well as a craft/ art room. As an end unit, this home offers extra privacy, more natural light, and a larger yard space ideal for summer barbecues or relaxing outdoors. Best of all, enjoy access to a shared outdoor pool without the hassle of maintenance a perfect way to unwind on warm days. Located in a family-friendly neighbourhood close to top schools, parks, shopping, walking trails, and transit, this townhome is a rare find in a sought-after community. Upgrades include: plumbing, electrical, new bathroom fixtures, paint / flooring throughout & more! (id:57557)
3 Clayton John Avenue
Brighton, Ontario
McDonald Homes is pleased to announce new quality homes with competitive Phase 1 pricing here at Brighton Meadows! This Willet model is a 1645 sq.ft 2+2 bedroom, 3 bath fully finished bungalow loaded with upgrades! Great room with gas fireplace and vaulted ceiling, kitchen with island and eating bar, main floor laundry room with cabinets, primary bedroom with ensuite with tile shower and wall in closet. Economical forced air gas, central air, and an HRV for healthy living. These turn key houses come with an attached double car garage with inside entry and sodded yard plus 7 year Tarion New Home Warranty. Located within 5 mins from Presquile Provincial Park and downtown Brighton, 10 mins or less to 401. (id:57557)
35 Forest Valley Drive
Quinte West, Ontario
Looking for 3 Bedrooms on the Main Floor? Move-In Ready? Welcome to Forest Valley Drive! This beautifully maintained bungalow is the expanded Cedar Highland model offering more space and comfort for your growing family. Step into a bright, open-concept layout with stylish new flooring throughout the main spaces. The main floor features three spacious bedrooms, a welcoming living and dining area, and a functional kitchen perfect for everyday living and entertaining. Downstairs, enjoy a fully finished basement complete with a cozy TV lounge, games area with bar, gas Fireplace and a fourth bedroom, and a versatile music or playroom ideal for kids or creatives. Nestled on a quiet street just 10 minutes to the 401 and 15 minutes to CFB Trenton, this home offers small-town charm with city convenience. You'll love the proximity to local amenities: groceries, pharmacy, golf course, ski hill, splash pad, and beaches all right in Frankford! (id:57557)
113 Chandler Crescent
Peterborough North, Ontario
Perfect Bungalow Living in Jackson Creek! Welcome to 113 Chandler Crescent - an impeccably maintained, all-brick bungalow in Peterborough's sought-after Jackson Creek Subdivision. Ideally located in the city's vibrant west end and within walking distance to the Trans Canada Trail, this home blends quality craftsmanship with stylish comfort. Built by Peterborough Homes and thoughtfully upgraded throughout, this custom-designed bungalow features 1,600 sq ft on the main level plus a fully finished lower level. The open-concept main floor offers cathedral ceilings in the living, kitchen, and dining areas, engineered wide plank hardwood flooring, and an abundance of natural light. The kitchen is both functional and elegant, with Cambria quartz countertops, large windows, and seamless flow into the great room. Custom blinds provide a polished finish and added light control throughout. The main level also features a spacious primary bedroom with a luxurious ensuite, a second bedroom, a full four-piece bathroom, and convenient main floor laundry. The fully finished basement adds flexible living space, featuring two additional bedrooms, a spacious family room with a gas fireplace, a full four-piece bathroom, and a large workshop perfect for tools, hobbies, or storage. Outside, enjoy a spacious composite deck with a motorized awning, beautifully landscaped yard, and a peaceful outdoor retreat perfect for relaxing or taking in the sunsets. This move-in-ready home offers exceptional value in a family-friendly community close to parks, schools, and amenities. Check out the media page for more photos and videos. (id:57557)
1651 Hetherington Drive
Peterborough North, Ontario
Discover easy, modern living at 1651 Hetherington Drive, a well-maintained three bedroom, two and half bath townhome in Peterborough's University Heights. Built in 2019 and freshly updated, this home is ideal for first time buyers, investors, or parents looking for a home-away-from-home for their Trent University student. Step inside to find a bright and functional main floor featuring brand-new luxury vinyl plank flooring, freshly painted walls, and an open layout that flows from the living room to the dining space and kitchen. A garden door leads to the backyard, offering room to relax or entertain outdoors. Upstairs, the primary bedroom includes its own ensuite with a large tub, a separate shower, and a walk-in closet. Two additional bedrooms and a second full bathroom provide plenty of space for family or guests. Laundry is conveniently located on the second floor. The lower level is ready for future development, with a bathroom rough-in already in place. As a bonus, enjoy a peaceful setting with no neighbours behind. Located close to Trent University, parks, transit and walking trails, this move-in ready home offers comfort, privacy and value in one of the city's most convenient areas. (id:57557)
823 Wedgewood Court
Peterborough West, Ontario
Room to grow and timeless appeal. This west-end gem is nestled in one of Peterborough's most family-friendly neighbourhoods. Spacious bungalow offering over 1,700 sq ft on the main floor and a layout designed for everyday comfort and easy entertaining. Step inside to find three well-sized bedrooms, including a primary suite with convenient access to a 5-piece bathroom. The bright and functional kitchen offers plenty of cupboard space, sleek quartz countertops, updated within the last 5 years and a cozy breakfast nook. Just off the kitchen, the open living and dining room with a wood-burning fireplace creates a welcoming space for hosting or relaxing. A standout feature of this home is the additional family room with cathedral ceilings, hardwood floors, and a gas fireplace make it a favorite gathering spot year-round. Sliding doors lead to a large back deck overlooking the fully fenced yard, perfect for summer BBQs and quiet mornings outdoors. The lower level adds even more living space with two extra bedrooms, a full bathroom, a recreation room, bonus flex room, and a large laundry/storage area. Outside, enjoy low-maintenance living with a stamped concrete driveway, metal roof, covered carport, and charming front courtyard. With schools, PRHC, and public transit just around the corner, this is a home that combines location, space, and lasting value. (id:57557)
100 Hutchison Ave # 3
Elliot Lake, Ontario
Exceptional Opportunity! Rarely does a ground-floor, one-bedroom condo in such a prime location become available. Enjoy the convenience of direct access from the parking area to your unit, with an additional entrance leading to on-site laundry facilities and a dedicated storage unit—all on a single level. Leave your car behind and take a short walk to the town center, plaza, city hospital, or scenic lake area. This well-appointed condo includes a comprehensive condo fee covering heating, city water, sewer, parking, visitor parking, storage, and maintenance of the beautifully kept grounds and building. For added peace of mind, the property features on-site security cameras and secure, key-access entry. Don’t miss this unique opportunity to own in an outstanding location! (id:57557)
46 Foxborough Trl
Sault Ste. Marie, Ontario
Introducing 46 Foxborough Trail!! A beautiful custom-built 2-storey home in one of the city's most desirable executive neighbourhoods—just minutes from the Sault Area Hospital, Hub Trail, and Windsor Farm Park. Move-in ready and meticulously designed, this exceptional property blends high-end finishes with thoughtful functionality. The main level features 9-ft ceilings, engineered hardwood floors, and refined tile throughout, creating a warm, contemporary ambiance. The open-concept layout is perfect for both entertaining and everyday living, showcasing a chef-inspired kitchen with quartz countertops, sleek European-style cabinetry with under-cabinet lighting, and a large island ideal for entertaining. A bright living room with a striking 12-ft sliding patio door floods the space with natural light and leads to a composite deck with glass railings—perfect for enjoying peaceful easterly views. The main floor also offers a large foyer, a stylish 2-piece powder room, and a versatile den ideal for a home office, fourth bedroom, or playroom. Upstairs, you'll find three spacious bedrooms, including a luxurious primary suite with an oversized walk-in closet and a spa-like 4-piece ensuite. A second 4-piece bath serves the additional bedrooms, and the convenience of second-floor laundry adds ease to daily life. Curb appeal and functionality are equally impressive with a double interlock stone driveway, two-car attached garage, and a full sprinkler system. Additional features include gas forced-air heating, central air conditioning, and high-quality construction throughout. This home is a rare opportunity to own a near-new, custom-built property in a prime location. Don’t miss your chance—call today to book your private viewing! (id:57557)
1943 V Lin
Richards Landing, Ontario
Enjoy relaxed island living with this 2-bedroom, 1-bathroom year round property located between Hilton Beach and Richards Landing, just minutes from the bridge. Set on a peaceful lot with elevated views of Gawas Bay, this property captures the natural beauty of St. Joseph Island and offers access to four-season outdoor recreation. Inside, the home features a custom bathroom, a cozy, practical layout and a primary bedroom with treehouse like views. Outside features a large front deck overlooking the lake, firepit area, multiple outbuildings and beautiful natural landscape. Just across the road you have spring smelt fishing, a boat launch down the road and a beautiful bay for fishing and a Great Lake to explore. With low taxes, scenic surroundings, and a central island location, this property is ideal as a year-round residence or seasonal retreat. (id:57557)
20846 Loyalist Parkway
Prince Edward County, Ontario
Escape to the charm of Prince Edward County in this move-in ready gem, nestled on nearly 2 acres of peaceful land. Built in 2015 and recently updated with new upstairs flooring, this spacious home offers 3 main-floor bedrooms, including a primary with ensuite, plus a full second bath. The open-concept kitchen and vaulted living area are perfect for entertaining, with stainless steel appliances already in place. The bright basement features a finished 4th bedroom, large rec room, storage, roughed-in 3rd bath, and space for a potential 5th bedroom. Enjoy a 1.5 car garage, municipal water, and 200 amp service. Minutes to the 401, wineries, beaches, and all the County's best. (id:57557)
5-7 Boswell Street
Belleville, Ontario
This type of property presents an ideal opportunity for an owner-occupier to live on-site and offset a significant portion of their monthly mortgage with rents from the other apartments, or for a multi-generational family seeking accommodations. This unique setup offers affordable homeownership with the added convenience of living on-site, thereby eliminating the need and cost of a property management company. Situated just a short walk from downtown, steps from a major transit route, close to schools, shopping, and many essential amenities, making it highly desirable for tenants and investors alike. The property consists of three well-maintained two-bedroom residential units. Long-term tenants currently occupy two, while the third unit (5) is vacant and move-in ready, offering the new owner the ability to set the rent and choose their own tenants. All three units have been extensively updated, featuring major capital improvements that include full plumbing and electrical upgrades, including 3vnew panels. New windows & exterior doors. All 4-piece bathrooms have been remodeled and moved to the main floor. New soffits, fascia, and eaves were installed in 2018, along with new shingles. Vinyl flooring in the kitchens and bathrooms was also updated. All 3 natural gas furnaces & owned HWTs (one installed in April 2025) were replaced. 5 Boswell had the hardwood professionally refinished, a brand-new kitchen installed, and the interior painted. Some additional great features include: laundry hook-ups. Interconnected smoke and CO detectors. Open-concept main floor layouts with eat-in kitchens. A carpet-free building with approximately 80% being the original hardwood flooring. Private outdoor space for each unit, featuring a rear deck and a dedicated storage shed for each tenant. Large parking area & maintenance-free exterior. This property offers a 6.3% cap rate with significant growth potential. See for yourself, the vacant unit is very easy to show, 24 hrs for others. (id:57557)
325 County Rd 30
Prince Edward County, Ontario
A Rare Find: Dream Property for Handy Homeowners & Small Business Owners - Just 6 Minutes from Picton! Welcome to a truly exceptional opportunity on 1.9 acres of beautifully maintained countryside, offering the perfect blend of modern comfort, practical workspace & ultimate relaxation - all just minutes from the heart of Picton & the stunning beaches of Sandbanks. This property is tailor-made for hobbyists, tradespeople, entrepreneurs, or anyone needing serious shop space, featuring not one, but multiple outbuildings that deliver both functionality & flexibility. Massive 2,400 sq ft heated & insulated workshop (2017 build) w/ 24' x 16' overhead garage door, 2-pcs bathroom, water access, welding outlets & a 12' x 40' mezzanine for extra storage or office space. Detached 1,128 sq ft garage/shop w/ 30' x 24' heated garage. Additional 30' x 17' rear room for boiler system, wood, or storage & 17' x 30' lean-to for extra covered workspace. 30' x 30' steel drive shed for tools, toys, or trade vehicles. With two separate driveways, there's more than enough room for your equipment, vehicles, & clients - while still maintaining your privacy & peace at home. Step inside the updated 2-bed, 2-bath bungalow, where every corner has been thoughtfully designed for comfort, style, & ease. A chef-inspired kitchen w/ granite counters, pantry, large island & updated cabinetry. Cozy barn wood-style linoleum flooring w/ open-concept kitchen-dining flow. A bright, welcoming living room + 3-season sunroom w/ hot tub & access to the deck & pool. Primary suite w/ walk-in closet & 3-pcs ensuite. A fully finished lower level w/ rec room, office, & potential for a third bedroom. The Lifestyle You've Been Waiting For! Whether you're launching a small business, working from home or simply seeking more space to enjoy life, this property offers unmatched versatility. Relax by the pool, soak in the hot tub, or take a quick drive into Picton for shops, wineries, dining & more. (id:57557)
1787 Waddell Avenue
Peterborough West, Ontario
This elevated and sought-after bungaloft, located near Fleming College in Peterborough's desirable West End, is a stunning Parkview Homes Winchester model with over $100,000 in original builder upgrades and additional numerous high-end improvements since 2015. The home features 3+2 bedrooms for the main residence and 3 full bathrooms, with an open-concept layout, 9-foot vaulted ceilings, oak staircase with metal spindles, porcelain tile, and upgraded 9-foot basement ceilings. The vaulted primary suite occupies the loft, complete with glass shower, soaker tub, and walk-in closet. A legal one-bedroom accessory apartment currently vacant includes its own laundry and private entrance via a beautiful interlocking walkway. The garage, with insulated doors, provides interior access to both the main floor and basement. Part of the basement is dedicated to the apartment, while two additional bedrooms belong to the main home. Recent updates include freshly painted walls and baseboards, as well as stylish new lighting fixtures throughout, adding a clean, modern feel. Outside, enjoy a professionally landscaped yard with newer interlocking driveway, walkways, and patio, wood fencing, hot tub, and an Amish-built shed. The upgraded kitchen boasts granite countertops and high-end appliances. Extras include fibre internet, central air, 200 AMP electrical, central vac rough-in, and an unbeatable location just 2 minutes to HWY 115 and 25 minutes to the 407 extension close to parks, schools, and all major amenities. (id:57557)
101 South Harbour Drive
Kawartha Lakes, Ontario
Welcome to Port 32 on Pigeon Lake, an active adult lifestyle community featuring Shore Spa & Marina Club, members enjoy access to outdoor activities such as Tennis, Swimming, Pickle ball, Bocce and indoor activities like billiards, darts, shuffleboard, a jam session in the Lounge or a workout in the Gym. Marina boasts a boat launch, residents boat slips and direct access to the Trent Severn for endless water sport enjoyment. Miles of neighborhood walking trails lead to the Club, Water Garden Point and the Marina where new friends are many. Well appointed R2000 home built in 2013 boasting 4 Bedroom, 3 baths and over 3200 sqft of combined living space. Main floor features hardwood flooring throughout, a bright and cheery front family room which flows into a formal diningroom w/walk out to the BBQ deck. Dine in kitchen features a double wall oven and gas cook top sure to please the family Chef. Screened sitting room located off the kitchen doubles as the morning coffee room featuring access to the Primary Suite. Spacious Primary bedroom with H & H closets, 4 pc ensuite w/soaker tub overlooks lush gardens. The 2'nd bedroom, 3 piece bath, laundry/mudroom with garage access complete the main level. Fully finished L/L boasts 3 walk outs to a private rear yard, a massive recreation room with walls of built ins is th3e foundation of your private Library, a full 4 pc. bath, 2 additional guest bedrooms, one with W/O to private patio, a flex space/mudroom and utility room complete this level. Join this exclusive waterfront community situated two hours from the GTA and right in the heart of Bobcaygeon. Your next adventure awaits in Port 32 at 101 South Harbour Drive! (id:57557)
34 Lincoln Drive
Belleville, Ontario
Welcome to your future home! This stunning freehold townhome offers the perfect blend of contemporary design, functional space, and low-maintenance living - all with no condo fees. Thoughtfully crafted with high-end finishes and an open-concept layout, this home is ideal for first-time buyers, growing families, or anyone looking to enjoy the benefits of new construction in a vibrant, up-and-coming community. The open-concept main floor features sleek laminate flooring, creating a warm and inviting space that's perfect for both everyday living and entertaining. Upstairs, the master bedroom is a true retreat, complete with a private ensuite and a walk-in closet - a perfect escape after a long day. The second floor also offers three additional well-sized bedrooms, providing plenty of space for family, guests, or home offices. Plus, the convenient second-floor laundry means no more hauling laundry up and down the stairs. This charming home is perfectly situated in a sought-after neighborhood, offering easy access to shopping, restaurants, schools, and parks. Everything you need is just a short walk or drive away, making it the ideal place to live for those who value convenience and community. (id:57557)
27 Helen Street
Kawartha Lakes, Ontario
27 Helen Street is a beautifully built (2018) semi-detached raised bungalow located just steps from the Bobcaygeon River and Lock 32 of the Trent-Severn Waterway. Set in the heart of Bobcaygeon, this home offers 2+2 bedrooms, 3 full baths, and over 2,200 square feet of bright, functional living space. The open-concept main floor features vaulted ceilings, curved walls, and a skylight that fills the space with natural light. A custom front porch, clerestory window, and perennial gardens add charming curb appeal. The kitchen includes a breakfast bar and opens to the living area with walkout to a covered deck overlooking the deep, fenced backyard with armour stone. The primary suite offers a walk-in closet and ensuite, while the finished basement includes two bedrooms, a full bath, a recreation room with wet bar, and a family room. With durable vinyl flooring, above-grade windows, two laundry areas, HRV system, and energy-efficient features throughout, this home is ideal for downsizers, families, or multi-generational living. (id:57557)
696 Skyline Road
Selwyn, Ontario
A lovely brick bungalow situated on just over 1/2 acre in Ennismore. This home has been well maintained and shows pride of ownership. 3 bedrooms and a renovated 4 piece bath are located on the main floor; the bright airy kitchen/dining area has a newer garden door leading to a deck overlooking the private yard. The lower level has a large family room with a gas fireplace, den, storage room, and a laundry/utility room. A/C 2006, Shingles 2023, Front porch 2021, Building Location Survey 1987, and a convenient access directly from the garage to the house. The L shaped driveway offers ample parking and easy turn around. This pre-inspected home is sure to please. (id:57557)
2890 North School Road
Havelock-Belmont-Methuen, Ontario
Set on 4 acres of flat, partially wooded land, this 3 bedroom, 2 bathroom side-split offers space, privacy, and potential. Located on a quiet road less than 5 minutes from the Village of Havelock, this well laid out home is ideal for first-time buyers or those looking to add personal touches. The multi-level layout provides both separation an flow, with 2 living areas. The Backyard provides plenty of room for family gatherings. Features include a metal roof, french doors from dining area to back deck and a functional floor plan that needs some TLC to truly shine. A great opportunity to make this property your own in a peaceful rural setting. Home is being sold in "as is" condition. (id:57557)
1662 11th Line
Selwyn, Ontario
Luxury hobby farm on 75 acres! Where contemporary design meets rural charm. No detail was overlooked in the renovation of the original farmhouse and addition (2020), exterior finished with striking matte black steel-clad, creating a one-of-a-kind country retreat. Inside, the great room boasts vaulted ceilings, a wood-burning fireplace, and expansive sliding glass doors with breathtaking views. The main floor primary suite includes a spa-like ensuite, while upstairs offers additional bedrooms, an office, and a home gym. A private in-law suite above the three-car garage includes its own family room with propane fireplace, wet bar and balcony overlooking the property ideal for guests or multigenerational living. The garage and workshop provide ample space for hobbies and storage. Outdoors, enjoy multiple horse paddocks, a chicken coop, vegetable gardens, and a spring-fed pond with beach! The back deck features automatic screens to fully enclose the space, and the outdoor dining area is equipped with automatic all-season shades. Perfect for equestrians, nature lovers, or those seeking privacy, this property offers the ultimate blend of luxury and country living. (id:57557)
564 Grange Way
Peterborough North, Ontario
Step into perfection! This impeccable family home, radiating pride of ownership, is nestled in a highly, sought-after, newer subdivision. You'll love the unbeatable convenience with schools, shopping, and restaurants just moments away. Discover a residence in pristine, move-in condition, boasting a tastefully finished rec room perfect for entertaining or relaxation. The heart of the home, a stunning, custom designed kitchen (2024) with island, showcasing high-end stainless steel appliances that will inspire your inner chef. Unwind in the living room under vaulted ceilings by the glow of a cozy gas fireplace. Dine in style with a seamless walkout from the dining room to a large, private deck, overlooking your meticulously fenced and beautifully landscaped oasis. For ultimate ease, upper-floor laundry makes daily chores a breeze. This isn't just a house; it's the home you've been dreaming of! (id:57557)
363 Earl Road
Hamilton Township, Ontario
Baltimore Country Retreat on 4+ acres. Located on a quiet county dead-end road, and nestled in the woods with expansive views, this brick bungalow offers and exceptional lifestyle opportunity. Fully renovated and freshly painted throughout, this home is move-in ready. The main floor offers a gorgeous designer kitchen with quartz counters and stainless appliances. The open concept living and dining space features a wood burning fireplace and easy access to the outside living space with expansive views of the countryside. The main floor also offers 3 generous bedrooms, 1 full bathroom, plus a powder room. A breezeway connects the garage with the house and offers many possibilities including additional storage. Downstairs you will find more versatile living space with large windows providing natural light, and a walkout to a patio and backyard. The spacious rec room stays cozy with a wood burning fireplace The lower level also offers an oversized bedroom room, and a 2 piece bath, as well the laundry room, a cold cellar and plenty of storage space . The tranquil outdoors features spring fed pond and creek. You'll appreciate the privacy with expansive views and easy access to recreational trails. A large garden shed with a new roof offers plenty of space for outside storage. Conveniently located just 12 minutes north of Cobourg and located in the Baltimore school district. This home features a steel roof (2018), mostly new windows, new flooring throughout (2025), upgraded electrical (2025), a new kitchen (2023) , renovated bathrooms (2025), water delivery system (2024); Furnace (2015); Fireplaces are WETT certified. The inground pool needs a new pool pump and liner, quoted approx $20,000. (id:57557)
15 - 909 Wentworth Street
Peterborough West, Ontario
Elegant pristine 1400 sq. ft. end unit condo, backing onto green space with walk out lower level. Main floor with hardwood floors, paneled knee wall in front foyer, guest bedroom. Open concept living room, dining room, new kitchen with custom cabinets, quartz counters, white backsplash, large island overlooking living/dining area. Patio doors to huge deck with gazebo, backing onto wooded area creating privacy. Renovated 4 pc main bathroom, bright primary bedroom with double closets, new ensuite 4 pc bathroom with custom cabinets. Lower level has huge family room with gas fireplace, custom shelves and cabinets. Guest bedroom with french doors (no window), 3rd bedroom. 4 piece bathroom, neutral burber carpet throughout. A/C - 2024, Sump Pump. Double attached garage and double driveway. Guest parking a short distance away. Close to shopping, bike path, quick access to Hwy #115. (id:57557)
33 Lila Court
Kawartha Lakes, Ontario
Welcome to this gorgeous year-round 3 bed, 2 bath waterfront home on Pigeon Lake. Located on .4 acres with your own dock and 103ft of waterfront this property features a bright open concept main floor with an updated kitchen with granite counters, a spacious family room with amazing lake views, a bedroom and a 2 pc bath. The lower level features 2 bedrooms and a full bathroom with oversized above grade windows. From your primary bedroom enjoy gorgeous lake views. Entertain on your large wrap around deck and spend long summer nights around the campfire. Stay warm on the cold winter evenings with your free-standing gas fireplace in your main floor family room. This home is heated/cooled with a newly installed gas heat pump. Peterborough and Lindsay are approximately 20 minutes and Durham region is located less than an hour. If you are looking for a home close to all amenities or a cottage a short drive to the GTA this is the place for you. Pigeon Lake is located on the Trent Severn Waterway, perfect for endless boating opportunities. (Recent updates include metal roof 2018, gas heat pump 2025). (id:57557)
32 Vertis Court
Belleville, Ontario
Set on a generous lot and on a cul-de-sac with no through traffic, this spacious 5-bedroom, 4-bathroom residence offers the perfect blend of comfort, privacy, and thoughtful design. From the moment you step inside, the bright and open layout makes an impression, featuring soaring ceilings, oversized windows, and stylish finishes throughout. The main floor is ideal for everyday living and entertaining, offering a large kitchen with sleek quartz counters, ample cabinetry, and a gas stove ready for your culinary adventures. The adjoining dining and living areas flow seamlessly, filled with natural light and anchored by a warm, inviting atmosphere. Upstairs, the layout delivers true family function, including a large primary suite with a walk-in closet and a private ensuite bath, plus additional bedrooms that are both spacious and versatile. The finished basement adds even more flexibility, complete with a family room, extra bedroom, and full bath, perfect for guests, teens, or a home office setup. Outside, the backyard is a private retreat, fully fenced and ready for summer BBQs, kids play, or quiet evenings under the stars. With a double garage, paved driveway, and easy access to parks, schools, and commuter routes, this home checks every box for modern family living. Whether you're upsizing, relocating, or looking for your forever home - this one is move-in ready and built to last. (id:57557)

