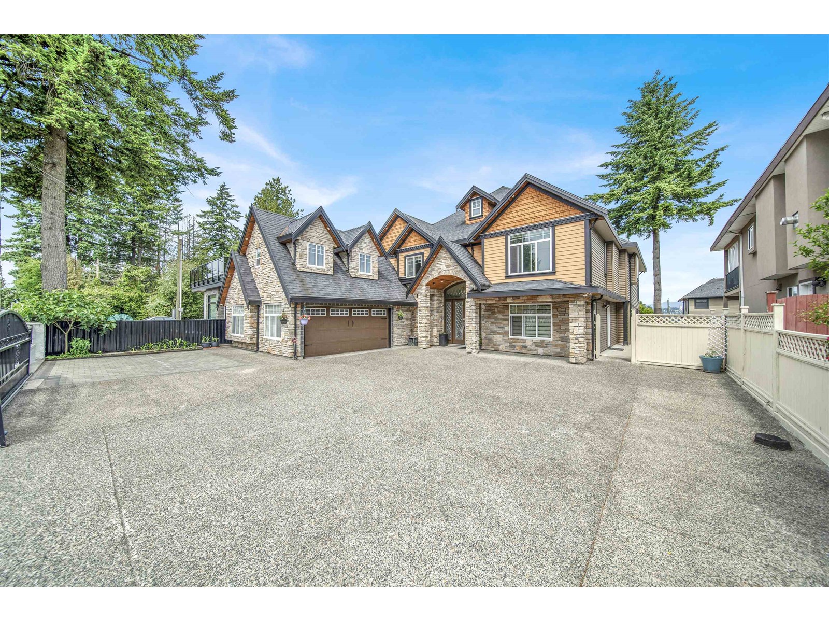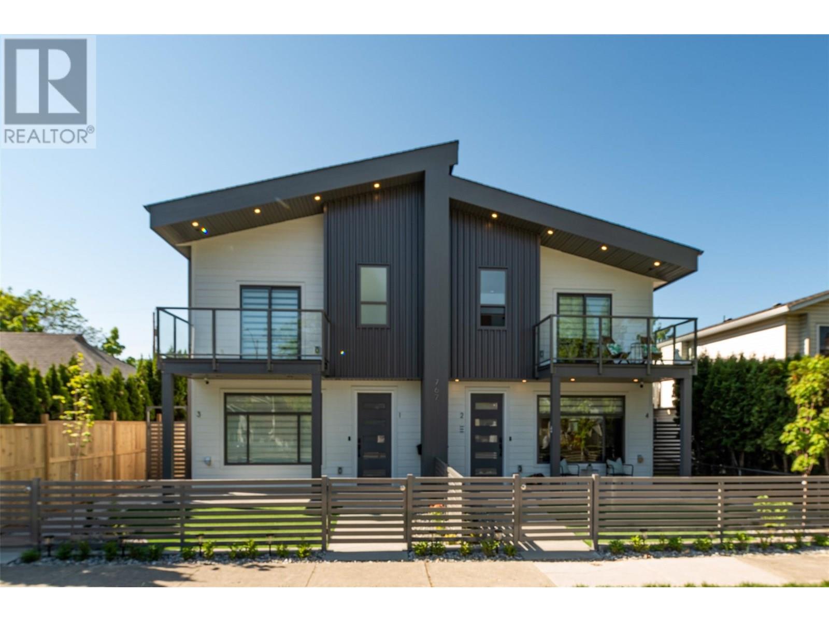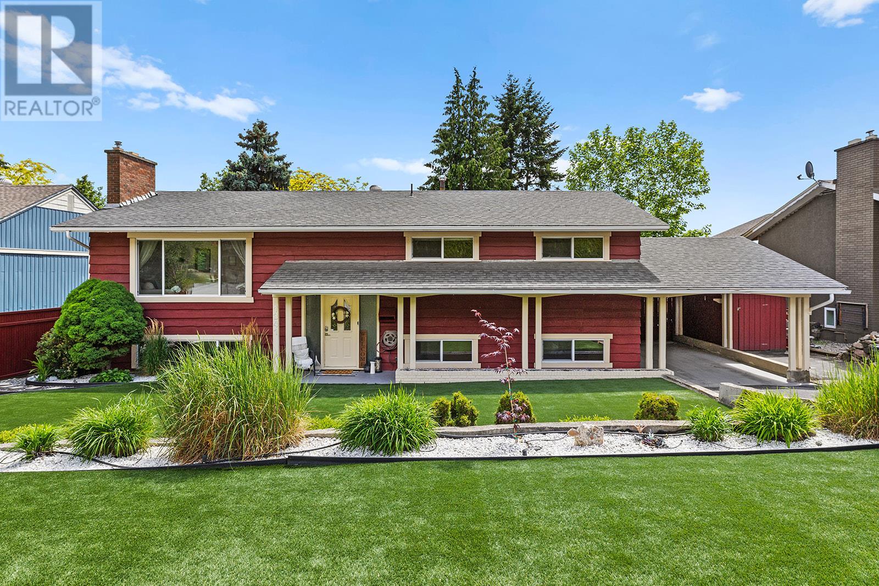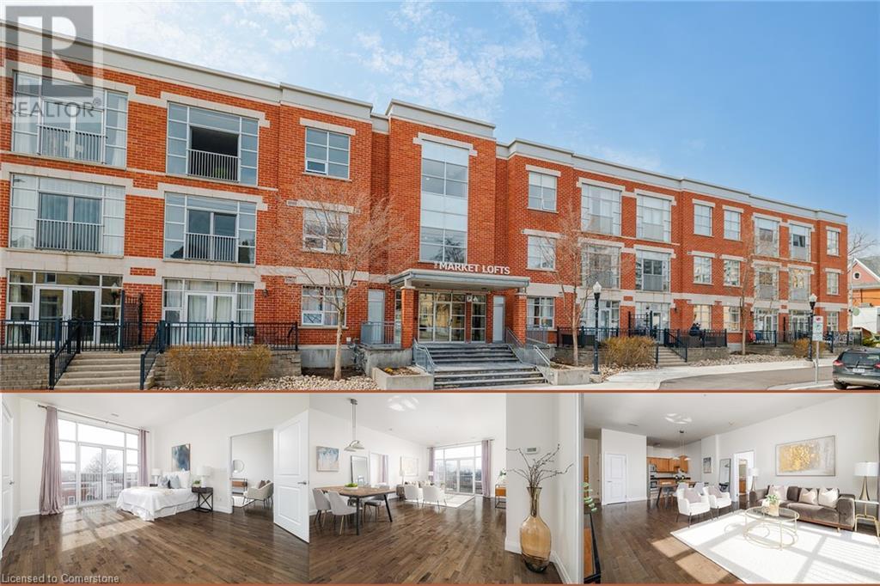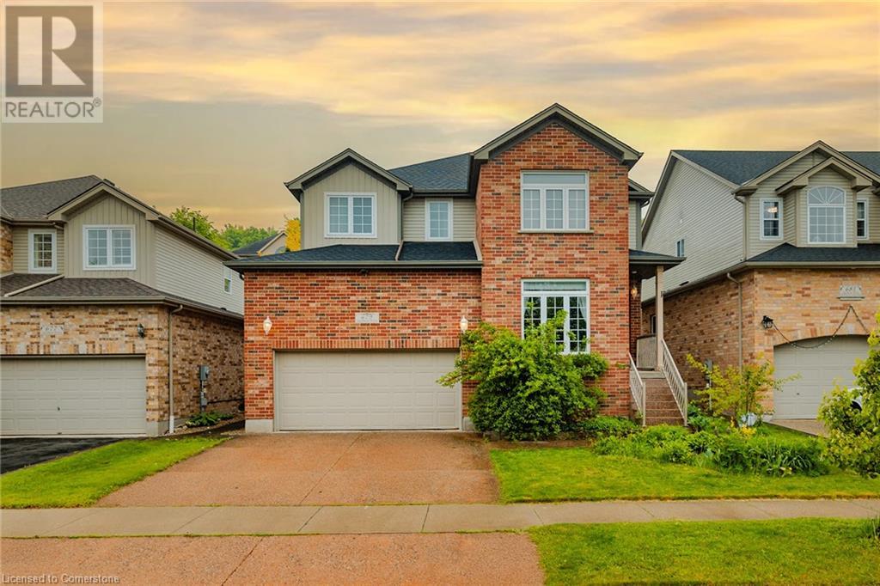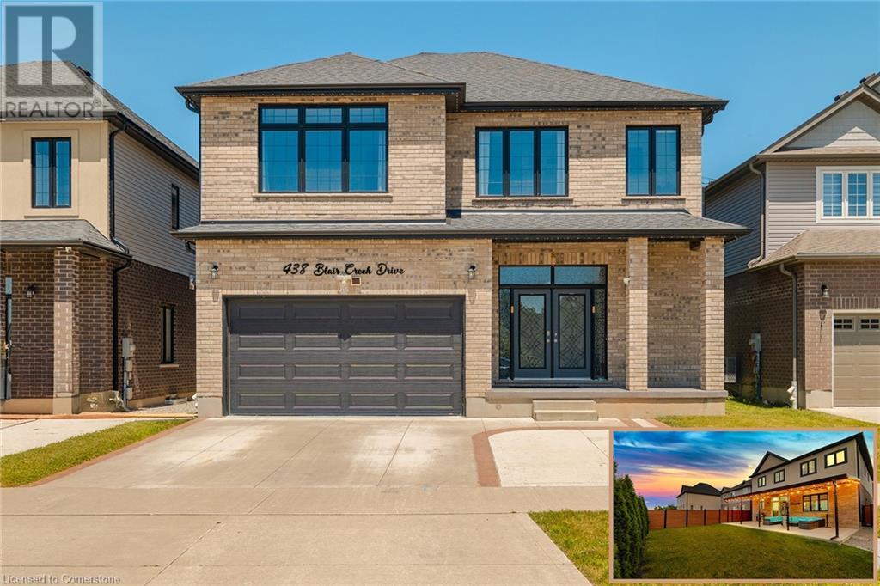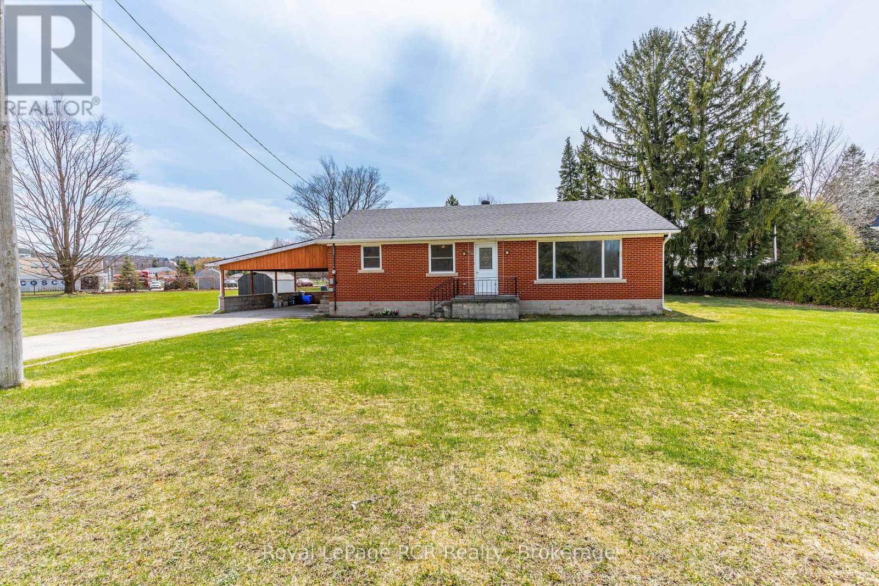1062 Churchill Avenue
Oakville, Ontario
MAIN FLOOR ONLY! Sun Filled Detach Bungalow in Oakville, Main Floor Only. Totally Renovated From Top to Bottom. Great Family Home on A Large Lot With Huge Windows in Living and Dining Areas. 4 Car Parking (One Indoor, Three Outdoor). Cottage-Like Private Backyard with Mature Garden. Just Steps to Top Rated Schools. Parks/Trails, Pools, Shopping Centers, Community Center, Go Station, Easy Commute to Toronto Via Highways. (id:57557)
1323 Leeward Way
Qualicum Beach, British Columbia
This Birkdale model home offers 1824 square feet of great living space. Designed for entertaining and a relaxed lifestyle. Lots of space for everyone. From the formal living and dining rooms to the expansive open kitchen family room. Two fireplaces add warmth to this special home. Enjoy the convenience and efficiency of the heat pump. Relax on the wraparound decks or enjoy the morning sunshine from your kitchen nook. Lots of counter space and cabinetry in the kitchen. The spacious primary suite features a four-piece ensuite and walk in closet. Two additional guest bedrooms offer excellent flex space. Located in the Oceanside neighbourhood on a quiet cul de sac this home enjoys the unique beauty of extensive golf lands surrounding on two sides. Enjoy beautiful vistas from most windows. Enjoy easy care, small lot living, secured RV parking, a very special home with several shopping areas, golf course, trails, parks and amazing beaches only minutes away! (id:57557)
2 James Parrott Avenue
Markham, Ontario
Immaculately Well-Maintained Detached House With 4 Bed 4 Bath In High Demand Wismer. Bright Corner Lot. 9Ft Ceiling @ Main Fl With Very Functional Open Concept Layout. Sun-Filled With Large Windows. Hardwood Fl Thru-out Main & 2nd Fl. Modern Kitchen W/Quartz Countertop & Backsplash. Cozy Breakfast Area Can Walk-out To Deck. The Primary Bedroom Features A 5Pc Ensuite And Walk-In Closet. Direct Access To Garage. Mins To Top Ranking Schools Wismer P.S & Bur Oak S.S. Close To Park, Restaurant, Supermarket And All Amenities. The Convenience Can't Be Beat. This Home Is Perfect For Any Family Looking For Comfort And Style. Don't Miss Out On The Opportunity To Make This House Your Dream Home! (id:57557)
17 - 1720 Simcoe Street
Oshawa, Ontario
Excellent Investment Opportunity! Fully Furnished 3 Bedrooms with Attached Baths in North Oshawa. Minutes Walk to Durham College/ Ontario Tech University. With one parking, Near by all access. (id:57557)
12855 107a Avenue
Surrey, British Columbia
Beautiful custom-built 8-bedroom, 8-bathroom home in a prime central location with quick access to the Patullo Bridge and Scott Road SkyTrain Station. Designed with luxury in mind, this home features a bright main kitchen plus a spacious spice kitchen with granite countertops and high-end KitchenAid appliances. The living area offers modern drop ceilings and upscale finishes throughout. The basement includes two 2-bedroom suites-great for rental income-as well as a private theater room, recreation room, and a full bathroom reserved for upstairs use. The property is gated at the front, providing extra privacy and security. Ideal for large families or investors seeking a stylish, income-generating property. Quick access to the pattullo bridge. Don't miss this incredible opportunity! (id:57557)
46 Coverdale Way Ne
Calgary, Alberta
OPEN HOUSE Sat, July 19 from 1-4PM and Sun, July 20 from 12-4PM****Location, location, location. This charming home is ideally situated close to an array of amenities, including walking paths, schools, parks, and a shopping centre that features grocery stores, theatres, restaurants, and a wide selection of shops. With quick and easy access to both Stoney Trail and Deerfoot Trail, commuting throughout the city is easy.Immaculately maintained, over 1600 sq ft of living space in this cozy home greets you with a welcoming front porch nestled along a beautiful tree-lined street. The large reverse pie lot provides generous space on both sides of the property, offering extra privacy and separation from neighbors. A paved back alley adds further distinction to this home.Step inside to a spacious foyer that opens into a bright and inviting living room. The kitchen offers plenty of cabinetry and plenty of space for a full-sized dining table. Laminate flooring on the main level. Half bath with laundry completes the main level. Enjoy the built in vacuum and attachments. Upstairs, there are three comfortable bedrooms, including a spacious master bedroom with a walk-in closet. The main 4 pce bathroom has been tastefully updated, and the freshly shampooed carpet throughout the upper floor gives a fresh, move-in ready touch.The fully finished basement expands your living space with a large recreation room, an additional bedroom, and another 4 -piece bathroom. Step outside from the kitchen onto a large deck with gas line, ideal for summer BBQing and outdoor gatherings. The backyard is fully fenced with fresh sod, simple landscaping, and room to enjoy. A double detached heated, fully drywalled and insulated garage completes the package.Recent updates include brand new shingles installed just last week, fresh sod in the backyard, and new shingles and siding on both the house and garage to be completed through an insurance claim. The deck has been freshly painted, and the h ome shows pride of ownership throughout.This well-cared-for property offers comfort, functionality, and a prime location. A must-see and shows 10 out of 10! (id:57557)
2186 Mckean Rd
Shawnigan Lake, British Columbia
Open Sat July 26th 11am-1 pm This Very well kept 3+ Bedroom, 3 bath 1998 yr built Family home with suite potential sits on large corner lot of .23 of flat parklike of an acre backing on trees and green space. Presently, the sellers are running a hair salon on the premises, which would be ideal for a daycare or any other home-based cottage business with a school close by. You are immediately impressed as you walk in and go up to the main floor that boasts approx 1150sqft of living area. The living room features a smartly designed propane gas fireplace, a spacious kitchen, and an open dining area that overlooks the back sundeck. The home also boasts three generously sized bedrooms, with the master suite including a four-piece ensuite and a walk-in closet. Downstairs, there is a Den (potential suite bedroom). Huge Family room area, a bright storage room (kitchen?) that’s walks out onto massive patio, a 3pce bathroom, laundry, garage has been converted into Hair Studio and workshop area. This Property has a lot to offer, located at 2186 McKean Rd, listed at $829,900 Sellers prefer showings start Thursday do to work commitments if possible. (id:57557)
4625 72 Street Nw
Calgary, Alberta
*** Amazing price adjustment *** Situated in the heart of Bowness, steps to Bow River pathways, the green oasis of Bowness Park, and year-round outdoor amenities. Welcome home to this modern open concept infill, flooded with natural light. Enjoy seamless indoor–outdoor living with a fully fenced backyard and detached double garage, perfect for family fun or weekend projects. Inside, the floor-to-ceiling tile surrounding the stylish gas fireplace sets a dramatic tone in the great room, while built-in speakers are already in place, awaiting to bring your playlists and podcasts to life.The chef’s kitchen is appointed with high-end stainless-steel appliances and a separate wall oven, and additional counter space that's ideal for elevated prep work or setting up a charming coffee bar, a perfect nook for your morning routine. The upper-level retreat welcomes you with three spacious bedrooms, with upgraded wiring, ideal for homework zones, streaming setups, or remote work. The master bedroom impresses with a dramatic vaulted ceiling that adds airy elegance and architectural interest. The primary suite is a true haven, featuring a spa-inspired ensuite with dual vanities, a glass-enclosed shower, and a luxurious soaker tub, perfect for unwinding after a long day at work. Second floor laundry room complete with a convenient sink for added functionality.Close to schools (Belvedere Parkway, Bowness High, Thomas Riley, Our Lady of the Assumption), transit, local cafés and shops. Quick access to 16th Ave NW, Stoney Trail, & major transit routes. Conveniently located 15 minutes to Downtown Calgary. Get away from the long week of work, escape to the mountains are within an hour drive — ideal for commuters and nature lovers alike. With security cameras already in place and included, you’ll enjoy modern comfort, luxury, and confidence, ready for your next chapter in this unbeatable location in one of Calgary’s most dynamic, evolving northwest community. Speak to a li censed contractor about the possibility of adding a side entrance!! You’ll notice some lawn wear in the backyard, those classic dog-pee brown patches offer the perfect opportunity for buyers to roll up their sleeves and create their dream outdoor space. This patch is a blank canvas, a low-cost, satisfying weekend project that can truly make the yard feel like your own. Ready for your creative touch! (id:57557)
167 Escarpment Crescent
Collingwood, Ontario
Bright and spacious - this two level condo is well located, closed to grocery stores, cafes, restaurants, live music venues, walking trails, golf courses & ski hills. Reverse floor plan. 2 spacious bedrooms are located on the main floor with individual heating controls. The primary bedroom has a walk out to a patio space. Full bathroom with tub & laundry. Sit back, relax and enjoy Apres-ski beverages in the living room as the gas fireplace keeps you warm. There is an air conditioning wall unit system on the upper floor for hot summers. The balcony on the second level is a real treat - coffee, cocktails and sunsets! The engineered oak hardwood floors add warmth and character to this property. This unit contains a long list of upgrades: self condensing wash dryer, newer carpets in the bedrooms, renovated kitchen with stainless steel appliances, range hood, electric stove, tile back splash, kitchen cabinets, quartz counter-tops, newer light fixtures and electric baseboards. Just a quick drive to Scandinave Spa & Blue Mountain Village. Rental term: 6-12 months preferred. Unfurnished. Utilities extra. (id:57557)
280 Dumbrille Street
North Grenville, Ontario
Welcome to 280 Dumbrille St, a fantastic 50ft x 155ft lot in the heart of Kemptville! If you've been searching for the perfect spot to build, this fully serviced lot offers the ideal blend of space, location, and convenience. Nestled in a mature, friendly neighborhood, this property is a rare find in a growing town! With 50 feet of frontage and a deep 155-foot lot, you have plenty of space to design a home that suits your lifestyle. Whether you envision a charming bungalow, a modern two-story home, or a cozy retreat, this lot provides the perfect canvas for your vision. Plus, the extra depth allows for a spacious backyard, ideal for gardens, a patio, or a play area for kids and pets! Minutes from downtown Kemptville, close to shops, restaurants, and amenities with great schools nearby, a perfect spot for families! Easy access to Highway 416, a quick commute to Ottawa. Parks & trails just around the corner so that you can enjoy the beauty of nature right at your doorstep. Municipal water & sewer already in place, a smooth and easy build process! Build your forever home, a peaceful, established neighborhood awaits! Create a backyard retreat room for gardens, outdoor dining, and more. A smart investment, vacant lots in Kemptville are rare, and this one won't last long! With all the conveniences of in-town living, a great location, and a beautifully sized lot, 280 Dumbrille St is the perfect place to bring your dream home to life. Option to purchase 286 Dumbille as well to own a massive lot! (id:57557)
2841 Bentley Road
West Kelowna, British Columbia
Beautifully updated 6 bedroom home with mortgage helper! This perfect family home and two bedroom suite offers open concept living with a large living room and kitchen featuring an island, pantry and all new kitchen appliances (2023) as well as a deck that overlooks the fully fenced, low maintenance backyard! This ideal layout has a bedroom/office and guest bathroom on the main floor with a large laundry room accessing the 2-car garage. The upstairs has three large bedrooms and two bathrooms. The primary bedroom can be your own private oasis, with walk-in closet and a luxurious ensuite with dual sinks, a soaker tub and a custom tiled shower. The basement offers a mortgage helper with a separate entrance, spacious kitchen, 2 bedrooms and a full bath. The suite also boasts an open concept with separate laundry and includes a new washer and dryer (2024), backsplash and its own parking spot on the new driveway addition (2023). The suite is currently vacant. The home comes fully equipped with a smart thermostat, central vac, a security system, fire extinguishers and interconnected smoke alarms. The house has also been newly stuccoed, giving it a beautiful facelift. Located close to schools, shopping and so much more. Nothing to do here but move in! (id:57557)
950 Lanfranco Road Unit# 34
Kelowna, British Columbia
Look no further!!! This beautifully maintained home is move in ready! Pride of ownership shows throughout from the eat in kitchen and nook to the bright and spacious living and dining room featuring 11 foot vaulted ceilings. The kitchen boasts stainless steel appliances, counter space galore and beautiful cabinetry. This unit backs onto the clubhouse providing additional peace and quiet. Tons of storage including a usable crawlspace. Pet and rental friendly with restrictions. 950 Lanfranco is a sought after Lower Mission gated 55+ community that offers mature landscaping, clubhouse, salt water pool, hot tub, and shuffle board courts. RV parking as well as additional parking is available for a minimal fee. Close to shopping, transit, beaches, walking trails and so much more. What are you waiting for... book your showing today! (id:57557)
2532 Tuscany Drive
West Kelowna, British Columbia
New Price! MUST BE SOLD! Boasting immaculately designed outdoor spaces, from the front court yard to the back yard and large covered deck spanning the width of the house. Beautiful home set in a great location with peaceful surroundings backing onto Shannon Lake GOLF COURSE. Inside you are greeted by hand scraped teak wood floors and 11ft ceilings that span the foyer through to the living room. Floor to ceiling windows fill the open concept floor plan with natural light, while the stone surround gas fireplace adds a cozy atmosphere. The kitchen is sure to impress, with granite countertops, island with bar seating and a walk-through pantry leading to the laundry + mud room. The primary suite boasts deck access, large walk in closet and a spa like ensuite with heated floor, glass & tile shower, soaker tub and dual sink vanity with under cabinet lighting! The bedroom ""wing"" includes another full bath and guest room or office. Downstairs includes a large rec room with 9ft ceilings, kitchenette, full 4-piece bathroom and 3 spacious bedrooms. Plumbed for second bathroom, or could be turned into a laundry room to create a self-contained walk-out suite! With 5 bedrooms and 3 full bathrooms this walkout rancher offers over 3,000sqft of thoughtfully designed living space with built-in speakers, phantom screens, water softener, humidifier & wiring for a hot tub. The double garage boasts EPOXY floors, built in vac, 30A plug for EV/welder, and side door to the RV/boat/suite parking area. (id:57557)
2675 Pine Avenue Unit# 4
Lumby, British Columbia
Welcome to Unit #4 in The Villas . This gorgeous level entry ranch-style 1/2 Duplex home with a full basement has undergone numerous updates in recent years, offering modern elegance and comfort throughout. The main floor showcases a stunning new kitchen with sleek cabinetry, beautiful quartzite countertops, new backsplash and brand-new stainless steel appliances. Fresh flooring and paint have been added throughout the main floor, along with stylish new light fixtures that bring a fresh, contemporary vibe. The lower level boasts new flooring in the spacious rec room and a gas fireplace, perfect for relaxation or entertainment. The furnace was replaced just 1.5 years ago, and the washer and dryer are newer as well. You’ll love the door that opens from the living room onto the covered patio, ideal for unwinding or entertaining while enjoying stunning views of Saddle Mountain. Situated across from a peaceful green space, this home offers a picturesque setting, complete with a small pond surrounded by lush perennials. Just outside the complex entrance a park awaits, and nearby walking paths lead you into the heart of town, where you’ll find a variety of amenities. Relax and let someone else handle the lawncare, while you enjoy this beautiful, low-maintenance lifestyle. Pet lovers will appreciate the allowance for one dog (up to 14"" at the withers) OR one cat. 55+ community. QUICK POSSESSION ON THIS BEAUTY!!! (id:57557)
787 Lawson Avenue Unit# 2
Kelowna, British Columbia
***NOW OFFERING A ""HOUSEHOLD PACKAGE"" WORTH OVER $15,000 (CALL FOR DETAILS OR VISIT OUR SHOW SUITE)) AND FOR A LIMITED TIME AN ADDITIONAL $10,000 FURNITURE CREDIT*** WELCOME TO 787 LAWSON!. Another beautiful build brought to you by SNG & RAVA Homes. Come check out this sleek modern design located just steps to the downtown Core, Casino, restaurants and Okanagan Lake. As you step into this quality built 3-bedroom, 3 bathroom home you will be greeted with a large and bright open floor plan. This first floor offers large windows, fireplace, living room beautiful kitchen, guest bathroom and laundry/pantry. The kitchen offers SS appliance, energy efficient heat pump solid slab quartz back splash with matching counters, large to ceiling quality wood cabinets with soft close drawers, all sitting on 100% high quality waterproof flooring. Upstairs features 2 spare bedrooms, full guest bathroom, large master suite with a 3-piece ensuite. Other great features include, vaulted ceilings throughout the upper floor, Central air, single car garage w/ storage, electric car charger roughed in, gas range, bright sky lights, second floor balconies, custom blinds throughout, security cameras and glass railings on main level. Hurry and call your Realtor now! ***SHOW SUITE NOW OPEN EVERY SATURDAY & SUNDAY 12-1 LOCATED UNIT #3*** (id:57557)
1341 Monterey Crescent
Kelowna, British Columbia
This beautifully updated 4-bedroom, 4-bathroom home in the heart of Glenmore offers a rare blend of modern comfort, income potential, and exceptional outdoor living. Thoughtfully renovated throughout, the Upstairs main bathroom features heated floors & bidet. The home features new flooring in key areas, including the entry, kitchen, bathrooms, and a fully finished basement—perfect for additional living space, a recreation room, or a potential suite setup. Step outside into your private oasis, complete with an in-ground pool, gas fire pit, outdoor bar, dining area, and multiple lounge spaces surrounded by mature trees, grapevines, and vibrant perennial gardens. With auto irrigation, three storage sheds, and a synthetic front lawn, this property is as low-maintenance as it is stunning. The home also includes a fully licensed Airbnb unit in the basement. Located just minutes from Knox Mountain's hiking and biking trails, local parks, tennis and pickleball courts, and only a short walk or bike ride to downtown Kelowna, beaches, shops, and restaurants, this home offers true Okanagan lifestyle living year-round. Whether you're entertaining outdoors, relaxing poolside, or exploring everything Kelowna has to offer, this home checks all the boxes. (id:57557)
57 Sherwood Terrace Nw
Calgary, Alberta
This beautifully maintained 2-storey home offers over 2,000 sq ft of thoughtfully designed living space in one of Calgary’s most sought-after family communities. From the moment you step inside, you’ll appreciate the open-concept layout, abundance of natural light, and premium finishes throughout.The main floor features a chef-inspired kitchen with granite countertops, stainless steel appliances, and a peninsula that flows seamlessly. A dedicated front office and additional sitting area offer flexibility for working from home or hosting guests. You’ll also find a spacious double attached garage, along with a stylish 2pc powder room.Upstairs, enjoy a generous primary suite complete with a walk-in closet and private ensuite, two additional bedrooms, one of them also includes its own walk-in closet. A full 4pc bath, and a bonus room ideal for movie nights or a kids’ play space.The unfinished basement offers nearly 900 sq ft of future development potential whether you’re dreaming of a gym, guest suite, or home theatre. Book a showing before you miss this great opportunity! (id:57557)
6 Dale Meadows Road
Brampton, Ontario
Welcome to this beautiful basement apartment located at Wanless and Mississauga Road. It has 1 bedroom and 1 bath. Laundry/dryer located within the unit. All high end S/S appliances. 10 minutes away from Mount Pleasant GO. 8 minutes away from Highway 410. 10 minutes away from Longos, Walmart, and other grocery stores. (id:57557)
211 - 3695 Kaneff Crescent Ne
Mississauga, Ontario
Bright Spacious two bedroom plus Den, can be used as third bedroom. Combined Living and Dining rooms. Large Master bedroom with Walk-in-closet and Ensuite Large Kitchen with spacious cabinets. Great unit for the first time buyer with small family. Loads of amenities, Gym, Indoor Pool, Squash Court, Sauna, Party room, Game room 24 hours, 2 underground parking spots and one locker! Concierge (id:57557)
165 Duke Street E Unit# 305
Kitchener, Ontario
Welcome to 165 Duke Street Unit 305 – Where Urban Living Meets Comfort and Style! Step into this rarely offered top-floor, south-facing condo in the heart of Kitchener’s vibrant Market District! This spacious 2-bedroom plus den unit boasts 10-foot ceilings, rich hardwood flooring, and ceramic tile throughout, creating a modern yet warm atmosphere. The open-concept layout features a generously sized living and dining area, flooded with natural light from two Juliette balconies. The modern kitchen is ideal for both everyday living and entertaining, with granite countertops, stainless steel appliances, a separate pantry, and ample prep space. The den offers a quiet, dedicated space—perfect for your home office or reading nook. Enjoy the convenience of in-suite laundry with additional storage space, as well as a separate owned locker and underground parking. The building offers desirable amenities including a party room and a beautifully landscaped private courtyard and outdoor terrace—ideal for relaxing or entertaining. Located steps from the Library, KW Art Gallery, Kitchener Market, School of Pharmacy, Tech Hub, and the upcoming LRT line, this unit places you in one of the most desirable, walkable neighborhoods in the city. Surrounded by incredible restaurants, cafes, and culture, this home combines the freedom of condominium life with the enjoyment of urban outdoor living. Don’t miss this rare opportunity to live in one of Kitchener’s most sought-after addresses! (id:57557)
679 Salzburg Drive
Waterloo, Ontario
LOCATION LOCATION LOCATION!! Welcome to Your Dream Home in Prestigious Clair Hills, Waterloo! Tucked away on a quiet street in the exclusive Rosewood Estates enclave of Clair Hills, this custom-built executive home delivers an unmatched blend of modern design, expansive space, and prime location just minutes from top-ranked schools, scenic trails, and every essential amenity. Freshly painted throughout and meticulously maintained, this one-of-a-kind residence is designed for those who value openness, light, and luxury. Step into a bright, airy layout featuring elegant formal living and dining areas with rich hardwood flooring, perfect for hosting and entertaining in style. The heart of the home is the stunning open-concept kitchen, complete with high-end stainless steel appliances, engineered granite countertops, and abundant cabinetry. A large center island and breakfast area flow into the spacious great room, where massive windows overlook a beautifully landscaped backyard and fill the space with natural light. Glass sliders lead to an oversized deck, ideal for morning coffee or summer gatherings. Additional highlights include a garage lift ideal for car enthusiasts or those needing 3-car indoor parking, a professionally landscaped yard designed for outdoor enjoyment, and unbeatable proximity to the Geo-Time Trail, top-rated schools, university campuses, The Boardwalk, and all the shopping, dining, and convenience Waterloo has to offer. This is more than just a home...it’s a statement. A lifestyle of elegance, flexibility, and opportunity awaits in one of Waterloo’s most sought-after neighborhoods. (id:57557)
438 Blair Creek Drive
Kitchener, Ontario
Welcome to 438 Blair Creek Drive, a beautifully upgraded and meticulously maintained family home nestled in a desirable Kitchener neighborhood. This spacious residence offers over 3,000 sq ft of living space, including an expansive unfinished basement with raised 9-foot ceilings. Featuring 6 bedrooms and 5 bathrooms, including a rare main-floor bedroom with a full bath and two stunning primary suites—one with a large walk-in closet and the other with his-and-her closets—this home is perfect for multi-generational living. Recent upgrades include new vinyl flooring on the main level, updated countertops and backsplashes, a stylish farm sink, and modern fixtures throughout. Enjoy 10-foot ceilings on the main floor and 9-foot ceilings upstairs, adding to the airy, open feel. Step outside to a spacious aluminum-covered patio (35’ x 15’) with concrete padding, electric and propane heaters—ideal for year-round entertaining. Additional highlights include a Canstar holiday lighting system, gas fireplace, owned furnace and A/C, Telus security system, water softener, RO system, and ample parking for up to 6 vehicles plus seasonal overflow across the street. Conveniently located near parks, schools, and amenities—this home is the perfect blend of comfort, function, and modern style. (id:57557)
255 Keats Way Unit# 403
Waterloo, Ontario
Spacious Condo Living in Prime Waterloo Location. Welcome to Unit 403 at 255 Keats Way – an exceptional and rarely available opportunity to own a spacious, south-facing condo in one of Waterloo’s most desirable communities. This main-floor unit offers over 1,500 sq ft of beautifully designed living space, ideal for professionals, downsizers, or anyone looking to enjoy comfort, convenience, and lifestyle in the heart of the city. Step inside to discover a bright and functional layout featuring two generous bedrooms, a versatile den, a formal dining area, a spacious living room with walk-out balcony, and an additional office or craft room – perfect for remote work or hobbies. The kitchen and bathrooms feature granite countertops, with the kitchen in immaculate condition, ready for your culinary creativity. Hardwood flooring throughout adds warmth and elegance to the space. Enjoy stunning, unobstructed views of the greenbelt, a serene natural space owned by the building – a rare and tranquil bonus. The south-facing exposure floods the unit with natural light all day long. This well-managed building offers excellent amenities, including a welcoming front entrance lounge, library, mail room, and exercise area, fostering a strong sense of community. The location is unbeatable – just a short walk to the University of Waterloo, Westmount Place (groceries, pharmacy, restaurants), and public transit. You're also close to Wilfrid Laurier University, Waterloo Park, and the Laurel Creek Conservation Area, offering a perfect balance of natural and urban living. Whether you're seeking space, location, or lifestyle – this move-in-ready condo truly has it all. Don’t miss your chance to call 403-255 Keats Way home. (id:57557)
456 Sykes Street S
Meaford, Ontario
This prime property, just over an acre in size is situated in a high-exposure location at the east entrance to Meaford. With C2 (Highway Commercial) zoning, it boasts significant frontage and visibility making it an attractive prospect for various commercial ventures. The property is in close proximity to the community school, shops and restaurants offering convenience and accessibility that enhance its value. Present use is residential. The current residential layout features a classic brick bungalow with 3 bedrooms and one bath allowing for main floor living. The lower level is unfinished with high ceilings allowing for potential additional living space. The versatility of this property makes it an excellent investment opportunity. Meaford is a growing community situated on Georgian Bay making it a desirable place to live, work, play and invest. (id:57557)



