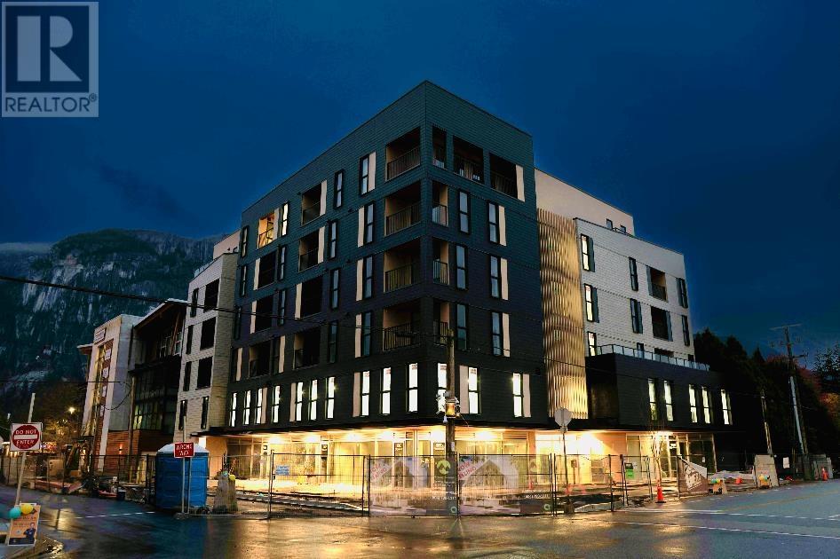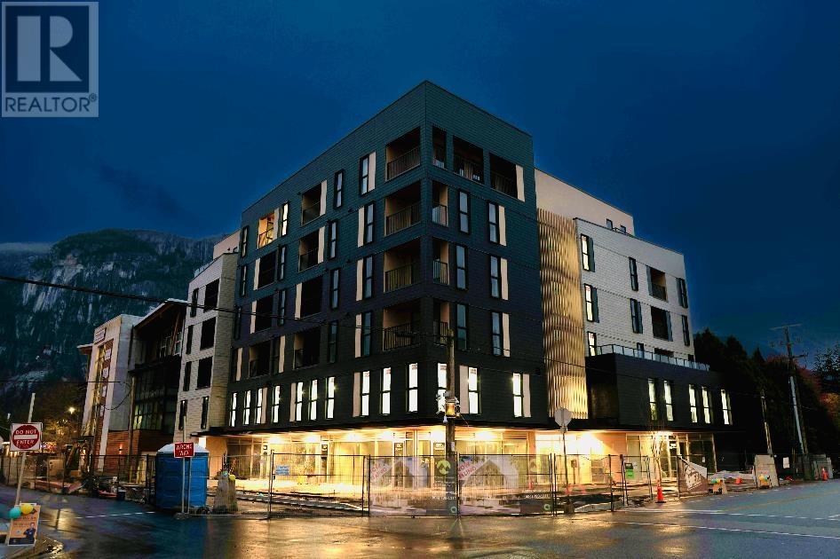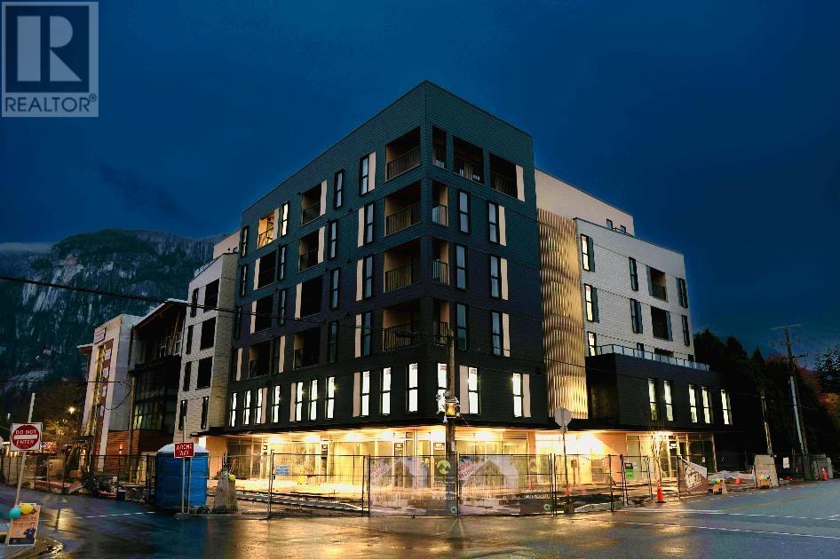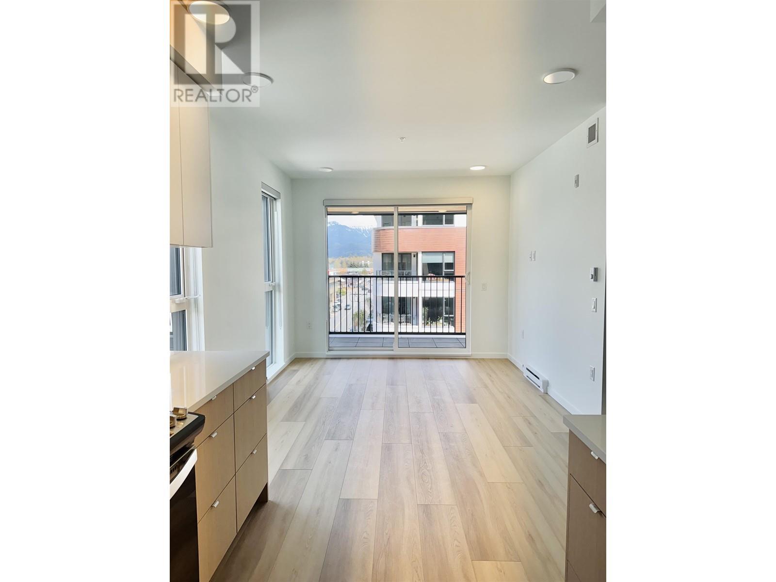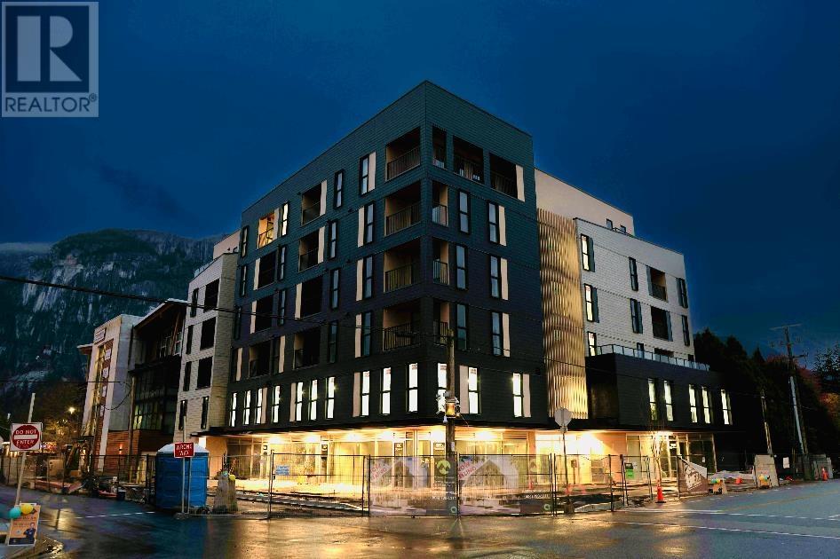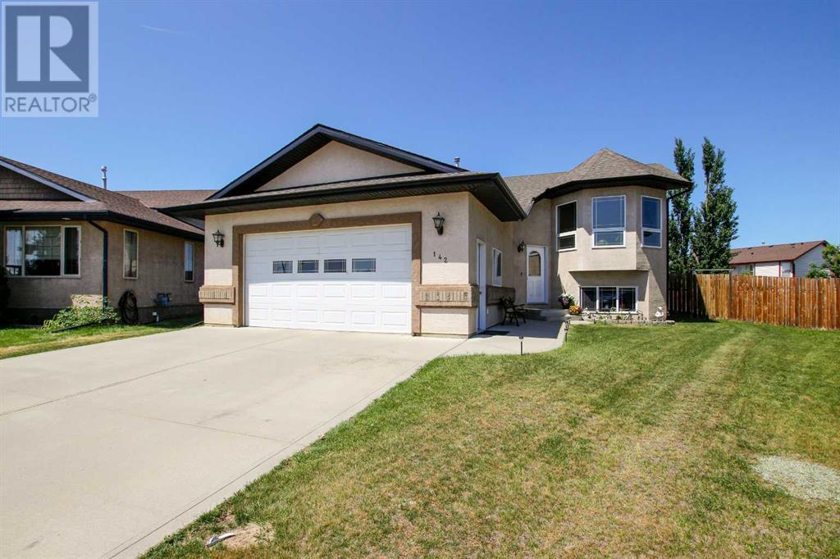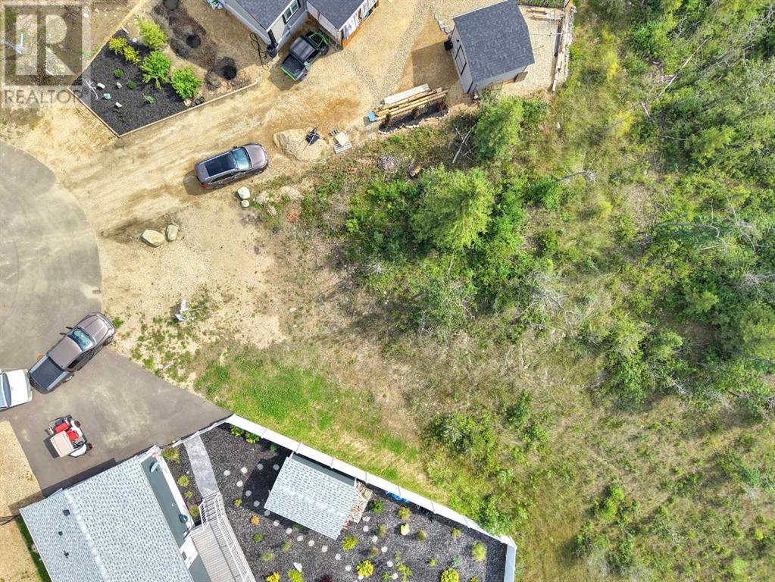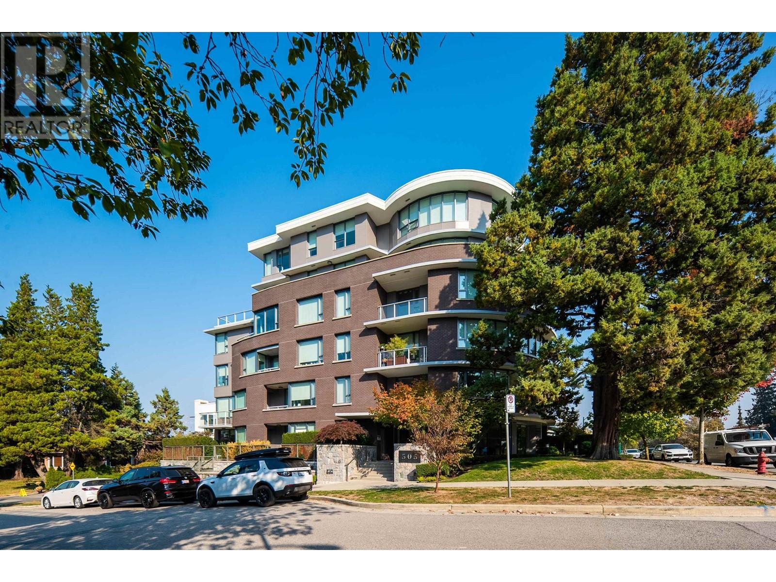503 37994 Second Avenue
Squamish, British Columbia
Experience the best of Squamish living at The Aegean Homes, perfectly situated in the heart of Downtown Squamish. Enjoy the convenience of having City Hall, library, schools, shopping centers, and community park steps away. Our homes, ranging from 658 to 1,194 sf, designed by an award-winning team, 9ft ceiling, open kitchens, & energy-efficient stainless-steel appliance package. Amenities to enhance your lifestyle, lush outdoor green terraces, a fully-equipped fitness center, indoor/outdoor yoga room, & social lounge complete with table games and cozy fireside seating. Need to work from home? Our breakout workspace provides a perfect environment to stay productive. Contact us today to learn more! MOVE IN READY! Presentation Center Wed to Sun, 12-5 pm. Address: 202-37994 2nd Ave. (id:57557)
505 37994 Second Avenue
Squamish, British Columbia
Experience the best of Squamish living at The Aegean Homes, perfectly situated in the heart of Downtown Squamish. Enjoy the convenience of having City Hall, library, schools, shopping centers, and community park steps away. Our homes, ranging from 658 to 1,194 sf, designed by an award-winning team, 9ft ceiling, open kitchens, & energy-efficient stainless-steel appliance package. Amenities to enhance your lifestyle, lush outdoor green terraces, a fully-equipped fitness center, indoor/outdoor yoga room, & social lounge complete with table games and cozy fireside seating. Need to work from home? Our breakout workspace provides a perfect environment to stay productive. Contact us today to learn more! MOVE IN READY! Presentation Center Wed to Sun, 12-5 pm. Address: 202-37994 2nd Ave. (id:57557)
401 37994 Second Avenue
Squamish, British Columbia
Experience the best of Squamish living at The Aegean Homes, perfectly situated in the heart of Downtown Squamish. Enjoy the convenience of having City Hall, library, schools, shopping centers, and community park steps away. Our homes, ranging from 658 to 1,194 sf, designed by an award-winning team, 9ft ceiling, open kitchens, & energy-efficient stainless-steel appliance package. Amenities to enhance your lifestyle, lush outdoor green terraces, a fully-equipped fitness center, indoor/outdoor yoga room, & social lounge complete with table games and cozy fireside seating. Need to work from home? Our breakout workspace provides a perfect environment to stay productive. Contact us today to learn more! MOVE IN READY! Presentation Center Wed to Sun, 12-5 pm. Address: 202-37994 2nd Ave. (id:57557)
301 37994 Second Avenue
Squamish, British Columbia
Experience the best of Squamish living at The Aegean Homes, perfectly situated in the heart of Downtown Squamish. Enjoy the convenience of having City Hall, library, schools, shopping centers, and community park steps away. Our homes, ranging from 658 to 1,194 sf, designed by an award-winning team, 9ft ceiling, open kitchens, & energy-efficient stainless-steel appliance package. Amenities to enhance your lifestyle, lush outdoor green terraces, a fully-equipped fitness center, indoor/outdoor yoga room, & social lounge complete with table games and cozy fireside seating. Need to work from home? Our breakout workspace provides a perfect environment to stay productive. Contact us today to learn more! MOVE IN READY! Presentation Center Wed to Sun, 12-5 pm. Address: 202-37994 2nd Ave. (id:57557)
303 37994 Second Avenue
Squamish, British Columbia
Experience the best of Squamish living at The Aegean Homes, perfectly situated in the heart of Downtown Squamish. Enjoy the convenience of having City Hall, library, schools, shopping centers, and community park steps away. Our homes, ranging from 658 to 1,194 sf, designed by an award-winning team, 9ft ceiling, open kitchens, & energy-efficient stainless-steel appliance package. Amenities to enhance your lifestyle, lush outdoor green terraces, a fully-equipped fitness center, indoor/outdoor yoga room, & social lounge complete with table games and cozy fireside seating. Need to work from home? Our breakout workspace provides a perfect environment to stay productive. Contact us today to learn more! MOVE IN READY! Presentation Center Wed to Sun, 12-5 pm. Address: 202-37994 2nd Ave. (id:57557)
142 Kidd Close
Red Deer, Alberta
FULLY DEVELOPED 4 BEDROOM, 3 BATHROOM BI-LEVEL ~ LOCATED ON A MASSIVE PIE SHAPED LOT W/A WEST FACING BACKYARD ~ HEATED DOUBLE ATTACHED GARAGE & REAR PARKING PAD ~ ORIGINAL OWNER ~ Stucco and stone exterior create eye catching curb appeal ~ Spacious foyer with high ceilings welcomes you ~ Vaulted ceilings in the main living space creates a feeling of spaciousness ~ The living room is flooded with natural light from large south facing bay windows ~ The kitchen offers a functional layout with plenty of wood cabinets, ample counter space, full tile backsplash, window above the sink and opens to the dining room with a built in desk, walk in pantry and garden door access to the west facing deck and backyard ~ The primary bedroom can easily accommodate a king size bed plus multiple pieces of large furniture, has dual closets and a 3 piece ensuite with a walk in shower ~ Second main floor bedroom is also a generous size and is conveniently located next to the 4 piece main bathroom ~ The fully finished basement with large above grade windows features a generous size family room with a cozy fireplace, two large bedrooms, a 4 piece bathroom, laundry in it's own room, and space for storage ~ The backyard is landscaped, has enclosed storage below the deck and is fully fenced with back alley access ~ Rear parking pad can easily accommodate an RV and has plenty of room for additional garage development ~ 24' x 24' double attached garage is heated, insulated, finished with painted drywall, has built in shelving, and a man door to the front yard ~ Located close to multiple schools, parks, playgrounds, walking trails, YMCA and shopping. (id:57557)
144, 41310 Range Road 282
Rural Lacombe County, Alberta
Pie lot backing onto the trees and green space (24' X 110' X 101' X 103'). Escape the hustle and bustle of the city and embrace the peaceful and relaxing lifestyle that awaits you at Degraff RV and Residence Resort. With Phase 3 now available, you can own your very own private lake lot and indulge in the beauty of Gull Lake's eastern shores. From breathtaking sunsets to serene forested green space, this community offers a tranquil haven for you to call home. This lot will be prepared with a gravel pad. Live here year-round or part-time the choice is yours! Located in the heart of central Alberta, just 15 minutes west of Lacombe, Degraff RV, and Residence Resort is situated on the eastern shores of the stunning Gull Lake. With its convenient location and easy access from Highway 12, this community offers the perfect opportunity to own your own lake lot and indulge in the ultimate lakefront lifestyle.This gated lakefront community offers an array of year-round amenities that cater to every interest and lifestyle. Enjoy a leisurely stroll along the 2000-meter walking trails, have a picnic by the pond, build sandcastles on the beach, or challenge your friends to a game at the horseshoe pits. Sports enthusiasts can take advantage of the pickleball and basketball courts, as well as the nearby golf courses at Lacombe Golf and Country Club, Nursery, and Ponoka GCC.Families with children will delight in exploring the two playgrounds, fishing docks, and private boat launch. With year-round washrooms and shower facilities, as well as storage yards, you can extend your stay at the lake and make memories that last a lifetime.Don't miss the opportunity to own your place at the lake and start living the life you've always dreamed of. A great place to relax and focus on making your yard the envy of the neighborhood.The best part? The condo fees are only $201.60 per month they include park maintenance, professional management, water, and sewer. This is an exceptional commun ity where you can start enjoying the ultimate lakefront lifestyle. (id:57557)
408 101 Morrissey Road
Port Moody, British Columbia
This one is a show stopper!!! Tastefully updated Penthouse condo, 2 bedroom, 2 bath with 2 decks & relaxing GREENBELT views! Dramatic 18' vaulted ceiling with updated fireplace in the living room, updated wide plank laminate flooring, paint & lights plus an updated kitchen with quartz counter tops. Bedrooms are on opposite side of living room both with walk in closets & deck access. The spare bathroom has a double shower & the primary bedroom closet has a closet organizer. Suter Brook is in the heart of Port Moody & close to shopping, Sky train, parks, restaurants, coffee shops, brewery row, ocean & transit. Hotel like amenities; Pool, Gym, Sauna, Squash Courts etc. 2 side by side parking spots, pet friendly building. (id:57557)
207 505 W 30th Avenue
Vancouver, British Columbia
2-BEDROOM & Flex EMPIRE AT QE PARK, one of the most luxurious concrete buildings on the Cambie Corridor Directly across From Queen Elizabeth Park. Open and functional layout with lots of natural lights from Eastern exposure. 5 minutes Walking distance to King Ed Canada Line skytrain station, Cambie Village shops, QE Park, Hill Crest Rec Centre. Close to Eric Hamber Secondary School. This is an end corner 2-bedroom unit offers an open living / dining room, laminate floors, A/C and fabric roller blinds. Spacious bedroom with walk-in closet. Kitchen featuring Miele appliances, full size gas stove, and hood fan. Must see to appreciate! (id:57557)
1d 12849 Lagoon Road
Madeira Park, British Columbia
Discover luxury at Painted Boat Resort & Spa on the Sunshine Coast! This 1/4 share corner villa is pet friendly, and offers a quiet retreat with no foot traffic, only one neighbour, and a larger-than-most layout. Enjoy stunning marina and bay views from your patio, plus year round free kayak, paddle board, or canoe storage at the marina. Relax by the pool, unwind in the hot tub, or hit the gym, all just an hour from the ferry. Fully furnished, turnkey, with 2 beds, 2 baths, and 2 personal locked storage cupboards, this hassle-free getaway includes all costs-taxes, insurance, and maintenance-in the monthly fee. Opt into the rental pool to offset fees and embrace serene coastal living! (id:57557)
155, 41310 Range Road 282
Rural Lacombe County, Alberta
4 Season lot (53' X 106')backing onto the trees and green space. Escape the hustle and bustle of the city and embrace the peaceful and relaxing lifestyle that awaits you at Degraff RV and Residence Resort. With Phase 3 now available, you can own your very own private lake lot and indulge in the beauty of Gull Lake's eastern shores. From breathtaking sunsets to serene forested green space, this community offers a tranquil haven for you to call home. This lot will be prepared with a gravel pad. Live here year-round or part-time the choice is yours! Located in the heart of central Alberta, just 15 minutes west of Lacombe, Degraff RV, and Residence Resort is situated on the eastern shores of the stunning Gull Lake. With its convenient location and easy access from Highway 12, this community offers the perfect opportunity to own your own lake lot and indulge in the ultimate lakefront lifestyle.This gated lakefront community offers an array of year-round amenities that cater to every interest and lifestyle. Enjoy a leisurely stroll along the 2000-meter walking trails, have a picnic by the pond, build sandcastles on the beach, or challenge your friends to a game at the horseshoe pits. Sports enthusiasts can take advantage of the pickleball and basketball courts, as well as the nearby golf courses at Lacombe Golf and Country Club, Nursery, and Ponoka GCC.Families with children will delight in exploring the two playgrounds, fishing docks, and private boat launch. With year-round washrooms and shower facilities, as well as storage yards, you can extend your stay at the lake and make memories that last a lifetime.Don't miss the opportunity to own your place at the lake and start living the life you've always dreamed of. A great place to relax and focus on making your yard the envy of the neighborhood.The best part? The condo fees are only $201.60 per month they include park maintenance, professional management, water, and sewer. This is an exceptional community where y ou can start enjoying the ultimate lakefront lifestyle. (id:57557)
6 - 24 Grapeview Drive
St. Catharines, Ontario
LAST ONE AVAILABLE! Welcome to "The Bernina" at Lusso Urban Towns, Where thoughtful modern design meets easy, upscale living in the heart of St. Catharines. Tucked into the sought-after Grapeview/Martindale Heights neighbourhood, this limited 16-unit community is about living well and staying connected. With trails, parks, shopping, excellent schools, and restaurants along Fourth Ave close by downtown and Port Dalhousie minutes away, you're never far from the action or relaxation. Inside 1891 square feet of finely crafted space, "The Bernina" spans two bright, open floors with 9-foot ceilings on the main and 8-foot upstairs ceilings, plus a high-ceiling basement with egress windows for added space and versatility. You'll find wide plank-engineered hardwood, durable porcelain and ceramic tiles, Berber carpets with a premium under padding, quartz counters, and custom cabinetry with dovetail joinery details designed to make every day feel more special. These "Energy Star-rated homes" don't just look good; they perform better, too, using 20% less energy than your average new build in Ontario. For a smooth, low-maintenance lifestyle, Lusso has you covered with exterior upkeep, snow removal, and irrigation, all included in your low monthly fees, freeing you up to enjoy your weekends. An open-concept floor plan floods the home with natural light, and a 14' x 10' covered rear deck offers the perfect spot for a bit of privacy with a view. Outside, modern stone, brick, and hardi plank give these townhomes their distinct curb appeal, while each home's paved driveway and private garage add that extra touch of comfort. You're in the heart of Niagara, where world-class wineries, top-notch golf courses, and scenic spots are practically at your doorstep. Plus, with Toronto just an hour away and Buffalo International Airport only 45 minutes out, you're well-connected to whatever adventure comes next. Live easy at Lusso Urban Towns, where every detail is built for the life you (id:57557)

