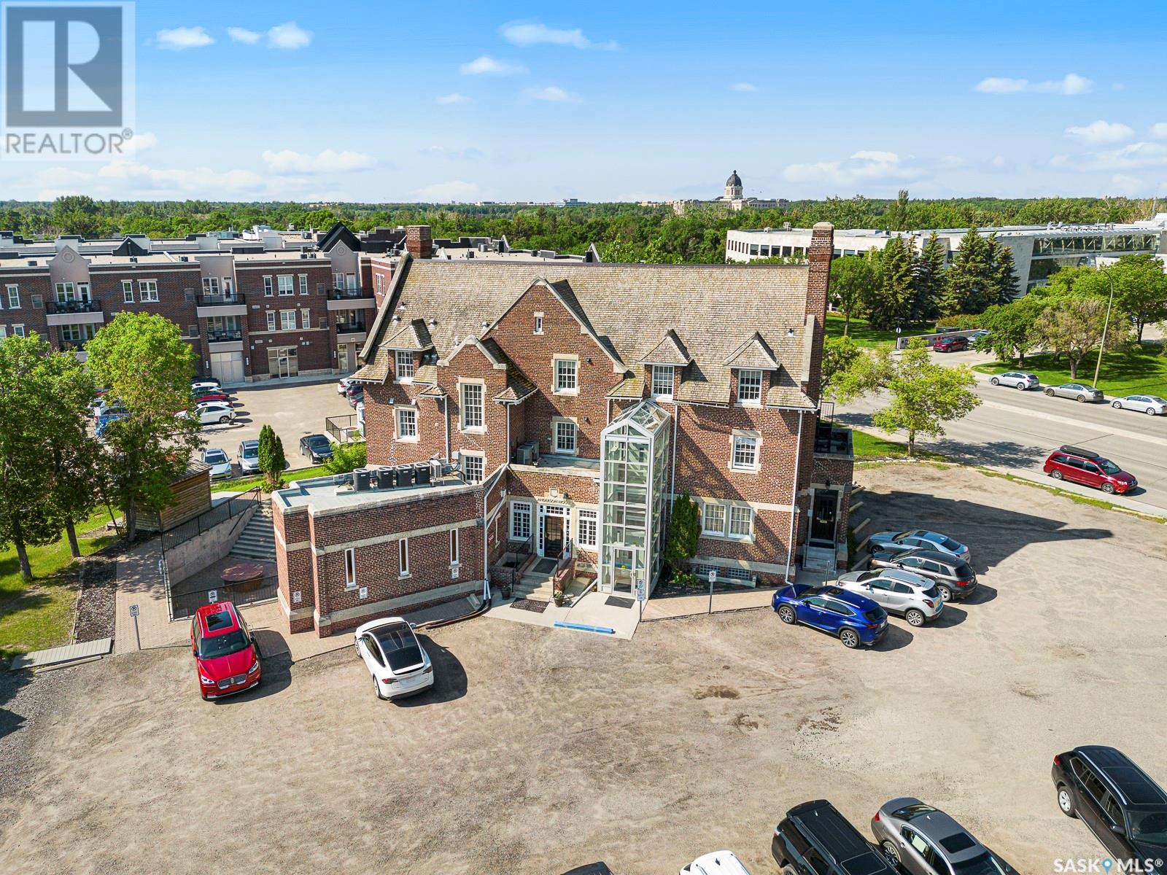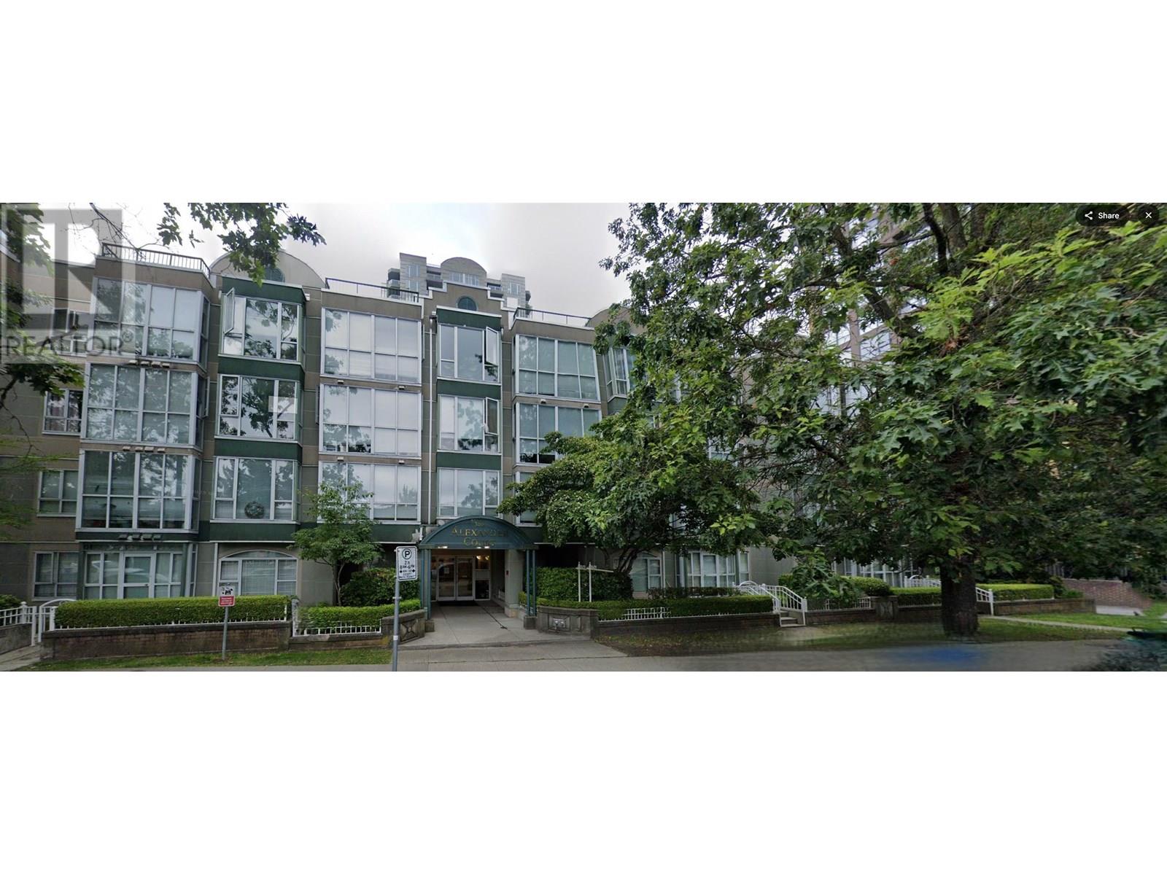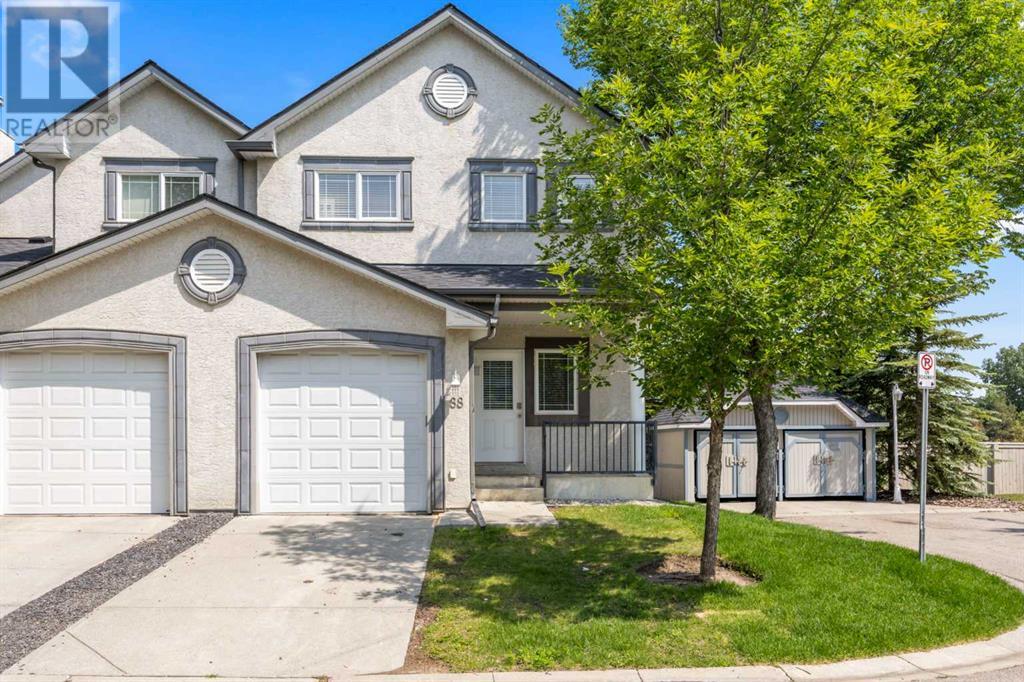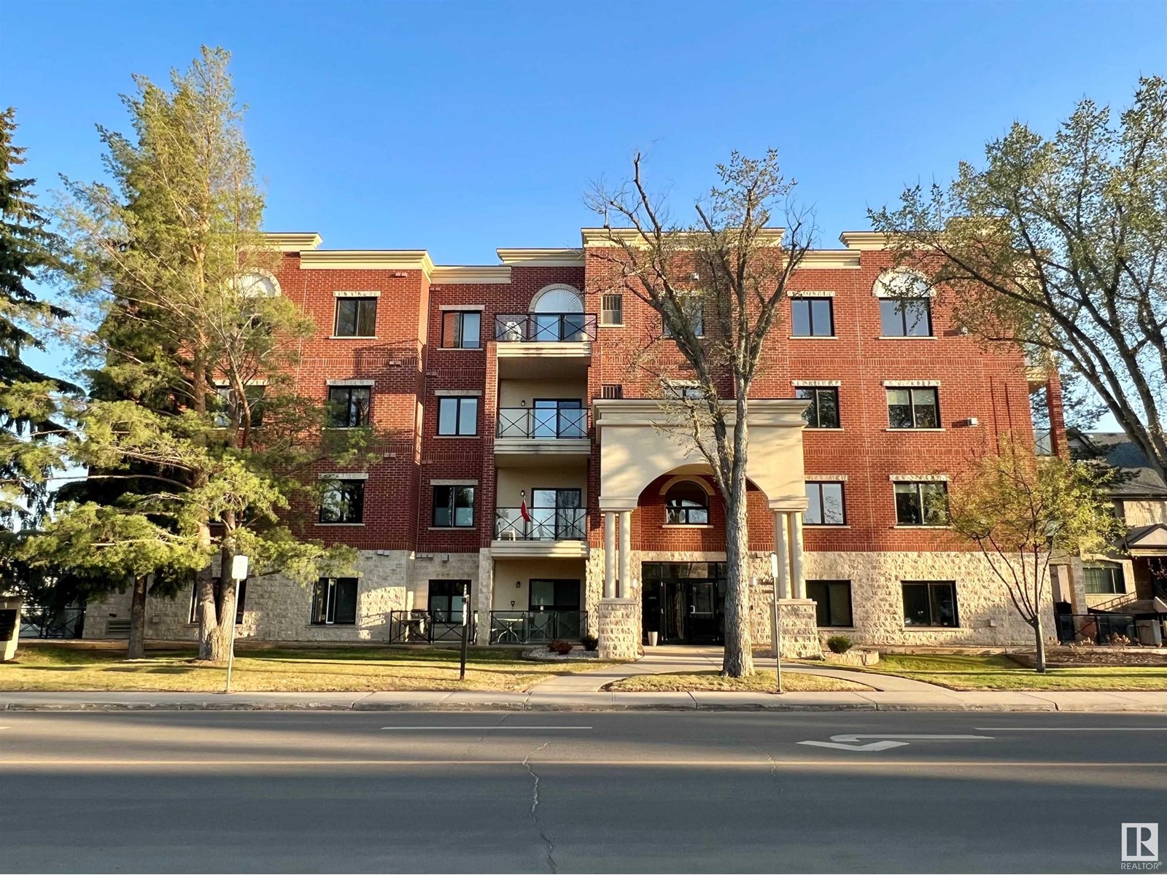6537a Draper Road
Fort Mcmurray, Alberta
Welcome to 6537A Draper Road, an extraordinary custom-built residence that seamlessly combines luxury, comfort, & timeless appeal. Boasting 8 bedrooms & 5 bathrooms, this exceptional home spans over 3,972 square feet on the main floor, with a fully developed basement offering even more expansive living space. Set on a picturesque 2.87-acre lot, this property occupies one of Draper Road’s most sought-after locations, backing onto a peaceful creek, providing privacy & tranquility with only minutes from downtown convenience. Designed to be both grand and inviting, this home is a true legacy property, crafted with meticulous attention to detail. The gourmet kitchen, a true chef’s paradise, features top-of-the-line appliances: a full refrigerator/freezer, dual dishwashers, a six-burner gas stove with an industrial range hood, a coffee bar, and a walk-through pantry complete with a charming barn door. Adjacent to the kitchen, the spacious dining room offers a perfect setting for large gatherings & flows seamlessly into the expansive living area, where 10-foot ceilings & a custom wood-burning stove with a stunning imported limestone mantel create an atmosphere of elegance. Beyond the living area, enjoy year-round relaxation in the fully enclosed, 3 seasons room, complete with sliding windows & a cozy fireplace. This tranquil space offers the perfect balance of indoor-outdoor living. The primary bedroom is a serene retreat, featuring sweeping views, a spa-inspired 5-piece ensuite with dual sinks, an elegant soaker tub, a luxurious steam/waterfall shower, & two walk-in closets. The main floor also includes a dedicated office and craft room with custom cabinetry & shelving, as well as a second bedroom & a beautifully appointed 3-piece bathroom. The convenient main laundry room ensures functionality, while the private guest quarters—featuring a bedroom, kitchen, full 3-piece bathroom, and a welcoming living room with its own fireplace. The fully developed basement is a perfect space for entertaining with a large recreation room featuring a corner wood-burning stove & a wet bar with a fridge. This level also includes 4 generously sized bedrooms, 2 additional 5-piece bathrooms, ample storage rooms, and a large laundry room with a sink and extra storage. Further enhancing this level are a safe room, a cold storage room, soundproofed music room and separate entrance to the garage. The expansive 31' x 45' garage has everything imaginable from additional storage, dog wash station, added ventilation, custom wall paneling & more. Outside, the home’s stunning curb appeal is highlighted by an exposed aggregate front porch with a striking 8-foot front door, while the oversized composite back deck provides a perfect space for outdoor entertaining. No detail has been overlooked, with additional features including luxury lighting, Hardie board siding & high-end mechanical systems. At 6537A Draper Road, lifestyle isn't just about how it looks. It's about how it feels. (id:57557)
9 Burdock Boulevard
Brantford, Ontario
Welcome to this stunning and well-cared-for 4-level backsplit, nestled in the peaceful and sought-after Brier Park neighborhood. Offering a spacious and functional open-concept layout, this home features a bright and airy kitchen that flows seamlessly into the living and dining areas, highlighted by hardwood floors. Upstairs, you'll find three generously sized bedrooms, perfect for family living. The lower level boasts a large rec room complete with a cozy fireplace—ideal for relaxing or entertaining. Step outside from the kitchen onto a lovely deck overlooking a beautifully landscaped backyard filled with vibrant flowers and lush greenery. Enjoy summer days lounging by the above-ground pool, which comes with a brand-new liner and pump. Additional updates include a new furnace installed in January and a roof that's approximately five years old, offering peace of mind for years to come. Don’t miss this incredible opportunity to own a charming home in one of the city's most desirable areas! (id:57557)
106456 Hanna Creek
Nootka Island, British Columbia
Nootka Sound Shellfish Ltd currently operates three shellfish tenures in the Nootka Sound region. The company has been operating on the west coast of Vancouver Island for decades and is involved with the BC Shellfish Growers Association. These are all producing sites, focusing on clams and oysters, with product buyers in place. The seller is willing to assist a new owner with learning the farms and the basic workings of the business. This offering is a share sale for the purchase of Nootka Sound Shellfish Limited. The assets include the three shellfish tenures which are all in the Nootka Sound region, off the west coast of Vancouver Island. This is a well-known and productive ocean harvest region, with boat access from Gold River, Tahsis or Zeballos on Vancouver Island. Plumper and Kendrick are both beachfront tenures, while Hanna Creek is both a beachfront and a deep-water site. The offering also includes a skiff which is registered in the company’s name, used to carry product and equipment and to travel between sites. The government has recently introduced new rules and regulations regarding branding of equipment, traceability, etc for shellfish growers, and the seller has worked diligently to bring all three tenures and all equipment into compliance. A full equipment list is available. In addition, the company owns a 29 foot by 8 foot work skiff, powered by twin 50 horsepower Yamaha outboard motors. It cruises at 14 knots, maximum speed is 19 knots with a clean bottom. The skiff sides are triangulated, providing very strong construction and good suitability as an equipment and product transport. These three tenures have been well-managed for years, with an active and knowledgeable owner who is willing to provide assistance to a new owner. This is an excellent opportunity for someone wanting to work on the west coast, be their own boss and get involved in the aquaculture industry. (id:57557)
5046 South Ridge Drive
Kelowna, British Columbia
Welcome to the perfect home for those seeking comfort, convenience, and just the right amount of space. Thoughtfully designed for empty nesters who aren’t quite ready for a big downsize, this well-maintained West facing property offers easy one-level living on the main floor, with additional space for gardening, entertaining, and a workshop below with direct access to outside. Sip your morning coffee on the upper porch while enjoying the lake views of the City and bridge, or unwind in the serene, private backyard—complete with 10 x 10 furnished gazebo with fire table, multiple garden beds, mature greenery, and additional parking accessed through a rear gate and alleyway. The low-maintenance outdoor setup means less time on upkeep and more time enjoying the surroundings—like the quiet park just across the street or peaceful walks in the beautifully-kept neighbourhood. You’re only a short 10-minute stroll to Mission Village at The Ponds, offering convenient access to Save-On-Foods, restaurants, and other everyday essentials. Inside, the pride of ownership is evident throughout, with tasteful features such as vaulted ceilings throughout, a functional layout, and recent updates to the furnace, A/C, and hot water tank—offering both efficiency and peace of mind. Tucked away in a calm, well-established neighbourhood in Upper Mission, this home delivers the rare combination of ease, function, and understated charm in one of Kelowna’s most desirable communities. (id:57557)
213 2445 Broad Street
Regina, Saskatchewan
Welcome to unit 213-2445 Broad Street! This amazing location close to Downtown Regina and Wascana Park features parking, flexible terms and all utilities included in the rent! This unit is a single office located on the second floor. (id:57557)
410 3488 Vanness Avenue
Vancouver, British Columbia
Experience the convenience of Alexander Court, situated directly opposite Joyce SkyTrain station and proximate to restaurants, a community center, recreation facilities, and tennis courts. This approximately 900 sqft north-facing residence comprises 2 bedrooms, 2 bathrooms, and includes 1 parking stalls. The functional floor plan is enhanced by large windows, oversized solariums (enclosed balconies), and a spacious kitchen, all contributing to abundant natural light. The primary bedroom features a 4-piece ensuite bathroom. Offering immediate move-in readiness. This spacious home is ideally suited for couples, families, or retirees seeking excellent transit links and local amenities. An essential viewing. (id:57557)
1108 Bellevue Avenue Se
Calgary, Alberta
This custom-built luxury infill home channels the warmth and structure of a Tuscan villa, offering over 4,800 sq ft of beautifully designed living space across four levels. Located in vibrant, inner-city Ramsay, this beautifully designed estate-style home provides walkable access to parks, river pathways, the Stampede Grounds, and downtown Calgary. From the front, cast iron stairs lead to the full width porch and elegantly functional alcove entrance with a secure entrance gate and sheltered front entrance. The open-concept main floor features a chef’s kitchen with premium appliances, a large island, welcoming breakfast nook and built-in pantry, flowing effortlessly into a generous dining area with unbeatable city views. Stepping down, the mezzanine-level living room centers around a wood-burning fireplace with an unforgettable bronze hood, and opens to a spacious heated deck with adjustable louvres. The entire top floor is dedicated to the primary suite, complete with a private balcony, 5 pc ensuite (with steam shower and heated bench), walk-in closet, 2-sided fireplace plus private reading nook and dedicated office space, not to mention the stunning panoramic city vistas. On the lower level, two additional private bedrooms each include their own ensuite bathrooms. The fully developed walkout basement is an entertainer’s dream, boasting a fully equipped wet bar, gated wine cellar and tasting room, and spacious recreation area that opens directly to the terraced courtyard. Outside, the private Villa inspired stone garden, features interlocking stonework, an elegant garden arch, wood-burning fireplace, outdoor kitchen, and a handcrafted pizza oven—designed for memorable evenings and exceptional hosting. Additional features include two laundry areas, two wood-burning fireplaces, and a custom home gym with available professional-grade equipment, a heated triple garage with custom cabinetry, and direct mudroom access. In-floor heating throughout the basement and garage , a 9-ton air conditioning system, and a rare exterior double spiral staircase connecting the upper deck to the walkout patio round out this truly unique home. Smart security with 12 cameras, a monitored fire alarm, built-in sound, and recently updated mechanical systems ensure comfort, style, and peace of mind for the most discerning home owners. (id:57557)
6406 Sandin Cr Nw
Edmonton, Alberta
South Terwillegar Former Showhome in one of Edmonton's most sought-after areas Terwillegar-close to Lillian Osborne School and Terwillegar Recreation Centre. Highlights: 5 beds, 4.5 baths, Den with nearly 3,600 sqft living space Including a WALK-UP LEGAL BASEMENT SECONDARY SUITE 2beds & 2baths, and beautifully landscaped! The main floor boasts 9-foot ceilings, spacious great room, an office/den, and fully upgraded kitchen with granite countertops, built-in appliances, and a walk-through pantry that includes a spice kitchen set up! Upstairs, you’ll find a large vaulted-ceiling bonus room and three generously sized bedrooms. The primary suite features a luxurious ensuite with a jacuzzi tub and walk-in closet. A custom-constructed WALKUP SEPARATE ENTRANCE leads to self contained LEGAL BASEMENT SUITE currently renting at $1,900/month-two bedrooms each with their own ensuite bathrooms. Step outside to the expertly landscaped yard, completed with a spacious deck, stylish gazebo, and charming fishpond! (id:57557)
88 Simcoe Place Sw
Calgary, Alberta
This end-unit townhouse in the Stonehurst Place complex offers a great blend of comfort, style, and easy living. Freshly painted and featuring a brand-new hot water tank, this home is move-in ready and ideal for anyone seeking easy living without the maintenance headaches—snow removal and lawn care are all taken care of for you.Inside, the main floor features nine-foot ceilings and a bright, open layout that feels welcoming from the moment you walk in. The kitchen offers plenty of storage and workspace with warm maple cabinetry, and the living area is anchored by a cozy gas fireplace. Just off the main floor the backyard gives you a quiet space to unwind outdoors.Upstairs are three well-sized bedrooms and two full bathrooms—perfect for families, guests, or setting up a home office. The fully finished basement expands your living space with a large rec room, an additional bedroom, and a full bathroom—perfect for movie nights, visitors, or a teenager’s retreat. There's also a large in-unit storage room to keep things organized. With the Westside Rec Centre and the LRT station just around the corner, you’re only 15 minutes from downtown and close to great schools, parks, and local amenities.This move-in-ready home is a smart choice for anyone looking for privacy, convenience, and a great location. (id:57557)
1292 Lakewood Drive
Sudbury, Ontario
Where Memories Were Made—And More Await. Welcome to 1292 Lakewood Drive. For the first time since 1976, this cherished custom-built waterfront home is ready to welcome its next chapter. Lovingly maintained by the same family for nearly 50 years, it’s more than a house—it’s a story; where children grew, milestones were celebrated, and countless lasting moments became lifelong memories. Located in a scenic, highly sought after residential area near Laurentian Universtiy, kilometers of hiking trails and HSN. This custom built home boasts a feeling of freedom far from the utilitarian, closed floor plans. Upon entry you are greeted with bright and airy vaulted ceilings and panoramic waterfront view from kitchen, dining room, living room and balcony. Spacious oak kitchen opens to the dining area. Cozy up to the living room while taking in the sunset spectaculaire. This split level home boasts 5-6 bedrooms and 3 bathrooms, separate laundry room, cedar sauna and a work/tool storage area. On the lowest walkout level there is a finished den with wood burning fireplace , option for an office / flex space that can be used as another bedroom. This home offers over 3000 square feet of open-concept living space designed to bring people together. Whether it’s hosting dinner with a view, enjoying the warmth of the sauna, or setting up your dream home office or flex space, this layout adapts to your lifestyle. Major updates include a new well and septic bed (2025)—an investment in peace of mind. Located just minutes from the university and hospital, this is a rare combination of tranquility and convenience. Now it's your turn—to grow, gather, and make it your own. (id:57557)
#202 14205 96 Av Nw
Edmonton, Alberta
THE VALLEYVIEW in CRESTWOOD is an exclusive 24 unit complex consisting of STEEL & CONCRETE construction for increased sound barrier & durability. This beautifully maintained 1182 sqft unit features an open concept design with 9' ceilings, 2 bedrooms, 2 bathrooms, & convenient IN SUITE LAUNDRY. The well-appointed kitchen boasts crisp white cabinetry, island, & an adjacent dining area. Step through the garden door to the COVERED DECK, complete with a gas hookup for outdoor grilling. The living room is highlighted by a cozy GAS FIREPLACE & large north & east facing windows. The primary suite offers dual closets & a 4pc ensuite with soaker tub. The 2nd bedroom is on the opposite side of the unit for added privacy & is next to a 3pc main bath. Enjoy a TITLED UNDERGROUND PARKING stall with a storage locker & comfortable A/C . Situated next to Crestwood center with its many amenities, parks, schools, & easy access to trails weaving through the River Valley, a perfect blend of nature & urban convenience. (id:57557)
19 2-5 Combrincks Lane
Pleasant Valley, Prince Edward Island
*EXISTING WELL & SEPTIC* Imagine waking up to the quiet hum of the countryside, the morning sun rising over your garden, and the gentle sounds of chickens clucking in the coop. These four exceptional, surveyed and PERC-tested lots - just under 1 acre each - offer the perfect canvas to create your very own mini farm in the heart of Prince Edward Island. Whether you're dreaming of keeping horses, growing your own vegetables, or raising hens for fresh eggs, the space and layout of these lots offer endless rural possibilities. Just 8 minutes from Hunter River and within a 30-minute drive to both Summerside and Charlottetown, you'll enjoy the charm of country living without sacrificing access to town conveniences. One of the lots already features a well and septic system - an excellent head start on your homestead vision. Purchase one lot and build a cozy home with a barn and garden, or buy all four and expand your ambitions with paddocks, greenhouses, or even a roadside farmstand. If purchased together, the private road is included, granting you increased acreage, added privacy, and control for your agricultural haven. This is more than land - it's the beginning of your next chapter in PEI's picturesque countryside. (id:57557)















