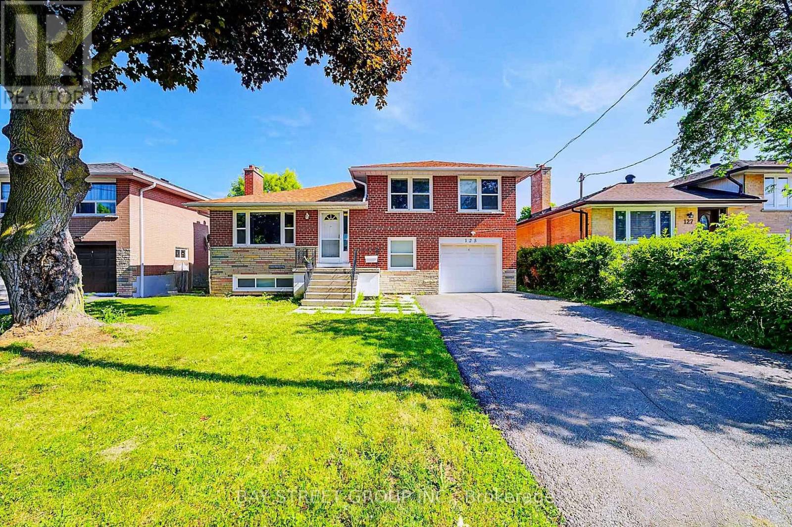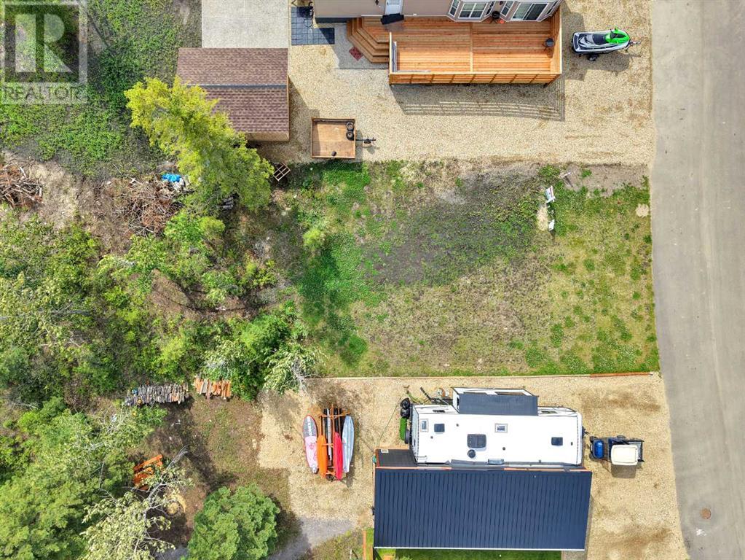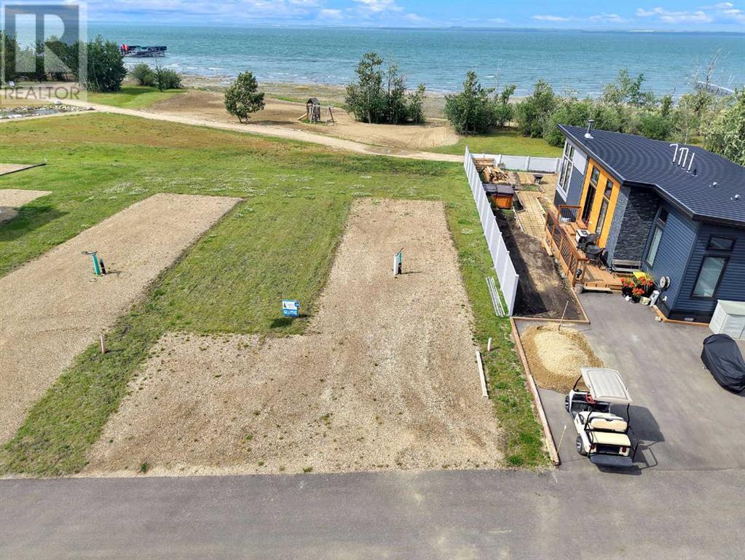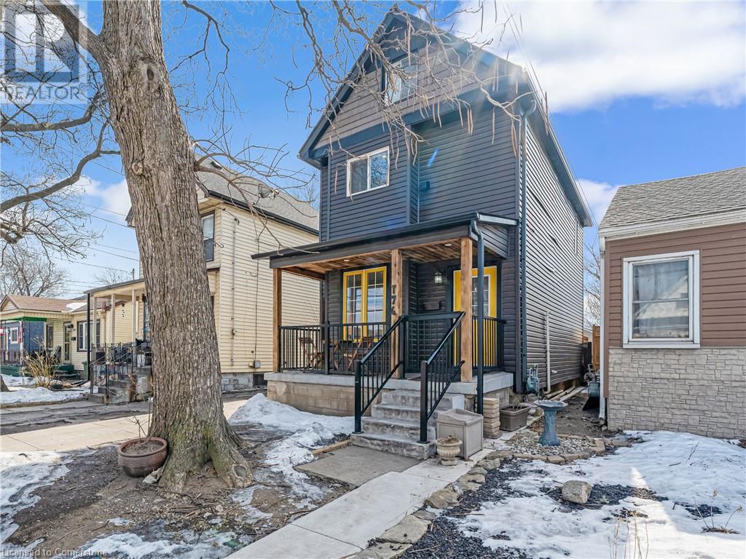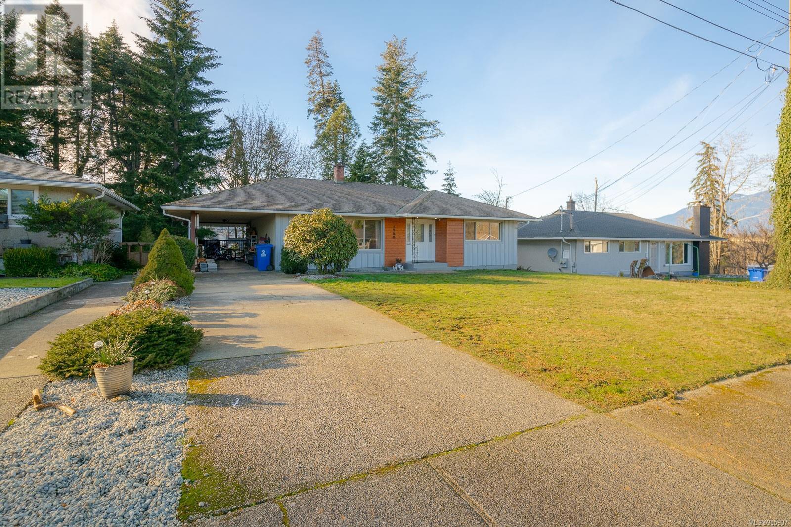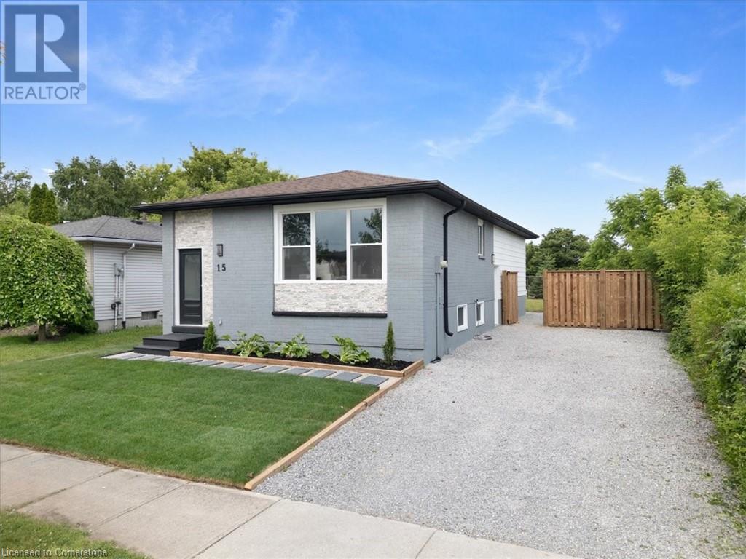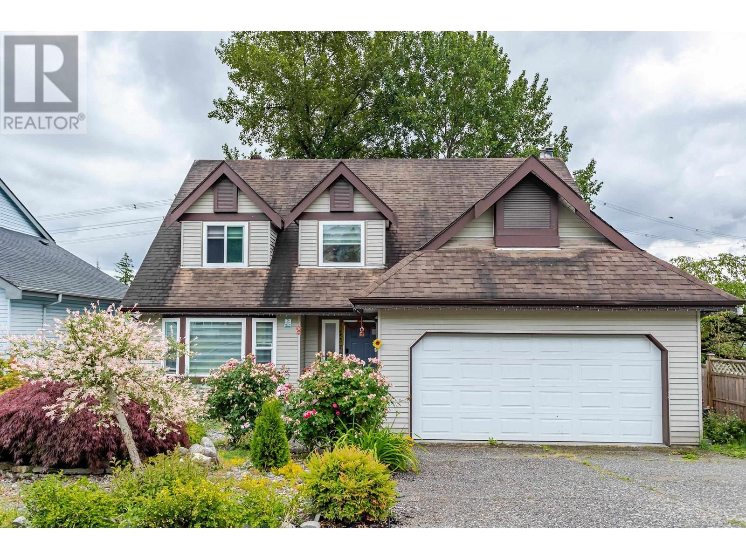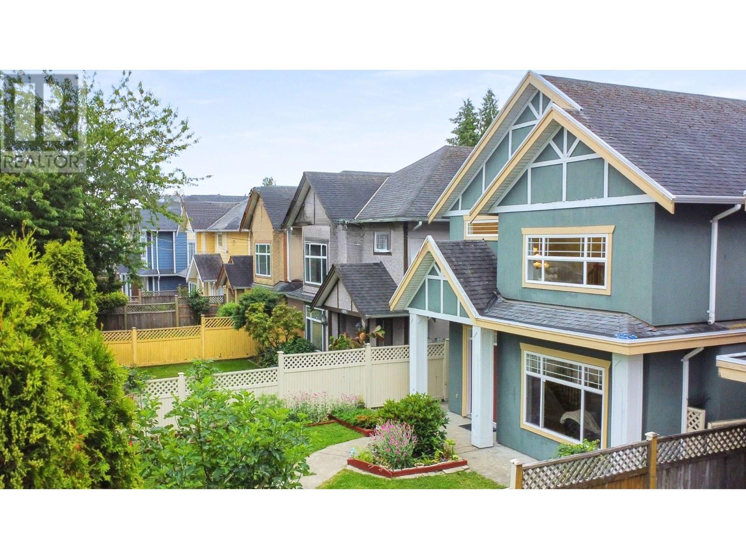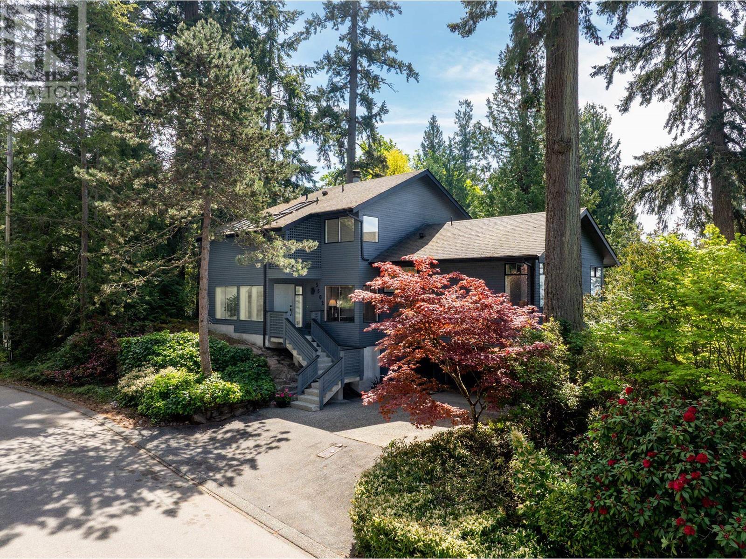2410 - 18 Harbour Street
Toronto, Ontario
South Facing Lake Views! Functional Spacious Layout, 3 Bedroom With Floor To Ceiling Windows For Plenty Of Natural Light, Touch Interface Kitchen Faucet, Custom Closets, Brand New Flooring, Nest Thermostat. Brand New Kitchen Countertops. 100K Spent In Renos. Incredible State-Of-The-Art 30K Sf Amenities Including Pool, Gym, Billiards, Theatre, Squash & Tennis Court, Party Room & Bbq & Study Area, Guest Suites. (id:57557)
125 Connaught Avenue
Toronto, Ontario
Fully Renovated Sidesplit 4 home with Quality Upgrades Throughout. Basement and Ground-Level Areas Renovated in 2021, self contained with seperated entrance. The Ground Floor Features an Enlarged Bedroom, Thoughtfully Expanded into the Former Garage Space, Offering a Spacious and Flexible Layout, Ideal for Family Living or Multi-Generational Use. Enjoy Peace of Mind with Full Foundation Waterproofing. Currently Tenanted with AAA Tenants Willing to Stay or Vacate. Two laundries, big backyard. Excellent Opportunity for End-Users or Investors. Located Just Minutes from Yonge Street, TTC, Top-Ranked Schools, Parks & Amenities. A Turnkey Home in One of Torontos Most Desirable Communities. (id:57557)
151, 41310 Range Road 282
Rural Lacombe County, Alberta
Escape the hustle and bustle of the city and embrace the peaceful and relaxing lifestyle that awaits you at Degraff RV and Residence Resort. With Phase 3 now available, you can own your very own private lake lot and indulge in the beauty of Gull Lake's eastern shores. From breathtaking sunsets to serene forested green space, this community offers a tranquil haven for you to call home. 42' X 105' lot backing onto the trees and green space. This lot will be prepared with a gravel pad. Live here year-round or part-time the choice is yours! Located in the heart of central Alberta, just 15 minutes west of Lacombe, Degraff RV, and Residence Resort is situated on the eastern shores of the stunning Gull Lake. With its convenient location and easy access from Highway 12, this community offers the perfect opportunity to own your own lake lot and indulge in the ultimate lakefront lifestyle.This gated lakefront community offers an array of year-round amenities that cater to every interest and lifestyle. Enjoy a leisurely stroll along the 2000-meter walking trails, have a picnic by the pond, build sandcastles on the beach, or challenge your friends to a game at the horseshoe pits. Sports enthusiasts can take advantage of the pickleball and basketball courts, as well as the nearby golf courses at Lacombe Golf and Country Club, Nursery, and Ponoka GCC.Families with children will delight in exploring the two playgrounds, fishing docks, and private boat launch. With year-round washrooms and shower facilities, as well as storage yards, you can extend your stay at the lake and make memories that last a lifetime.Don't miss the opportunity to own your place at the lake and start living the life you've always dreamed of. A great place to relax and focus on making your yard the envy of the neighborhood.The best part? The condo fees are only $180.00 per month they include park maintenance, professional management, water, and sewer. This is an exceptional community where you can star t enjoying the ultimate lakefront lifestyle. (id:57557)
134, 41310 Range Road 282
Rural Lacombe County, Alberta
Lakefront 4 Season Lot! 44' X 105' Escape the hustle and bustle of the city and embrace the peaceful and relaxing lifestyle that awaits you at Degraff RV and Residence Resort. With Phase 3 now available, you can own your very own lakefront lot and indulge in the beauty of Gull Lake's eastern shores. From breathtaking sunsets to serene forested green space, this community offers a tranquil haven for you to call home. This lot will be prepared with a gravel pad. Live here year-round or part-time the choice is yours! Located in the heart of central Alberta, just 15 minutes west of Lacombe, Degraff RV, and Residence Resort is situated on the eastern shores of the stunning Gull Lake. With its convenient location and easy access from Highway 12, this community offers the perfect opportunity to own your own lake lot and indulge in the ultimate lakefront lifestyle.This gated lakefront community offers an array of year-round amenities that cater to every interest and lifestyle. Enjoy a leisurely stroll along the 2000-meter walking trails, have a picnic by the pond, build sandcastles on the beach, or challenge your friends to a game at the horseshoe pits. Sports enthusiasts can take advantage of the pickleball and basketball courts, as well as the nearby golf courses at Lacombe Golf and Country Club, Nursery, and Ponoka GCC.Families with children will delight in exploring the two playgrounds, fishing docks, and private boat launch. With year-round washrooms and shower facilities, as well as storage yards, you can extend your stay at the lake and make memories that last a lifetime.Don't miss the opportunity to own your place at the lake and start living the life you've always dreamed of. A great place to relax and focus on making your yard the envy of the neighborhood.The best part? The condo fees are only $201.60 per month they include park maintenance, professional management, water, and sewer. This is an exceptional community where you can start enjoying the ultima te lakefront lifestyle. (id:57557)
174 Mcanulty Boulevard
Hamilton, Ontario
This beautifully renovated two-and-a-half-storey home is perfect for first-time buyers and young families. Ideally located near highways, shopping, public transit, restaurants, parks, and more, convenience is at your doorstep! Step inside to a stunning open-concept main floor featuring a stylish living and dining area, complemented by modern flooring throughout. The updated kitchen seamlessly flows to a spacious backyard with a brand-new deck—perfect for entertaining or relaxing.Upstairs, the second level offers two well-sized bedrooms and two bathrooms, including a brand-new en-suite in the primary bedroom with a sleek glass shower. The third floor boasts a versatile loft space—ideal as an additional bedroom, playroom, or second living area. This turnkey home is ready for you—just move in and enjoy! (id:57557)
3988 3rd Ave
Port Alberni, British Columbia
GREAT FAMILY HOME- This 4 bedroom, 1.5 bathroom home is perfect for the growing family. Entering the front door you will notice the spacious living room offering gorgeous views of Mt. Arrowsmith, separate dining area for family dinners, and cozy kitchen with access to the deck just steps away that is perfect for entertaining family and friends. Completing the main floor is the primary bedroom, 2 more bedrooms and the 4 piece main bathroom. Downstairs offers plenty of options for the kids with a family room, rec room/TV room, 2 piece bathroom, laundry room, storage, and access to the attached workshop, a great space for working on your hobbies. Outside you will find a big back yard for the kids to play in, or for the family and pets to run around. Call to book your showing today! (id:57557)
15 Mellenby Street
Hamilton, Ontario
Welcome to 15 Mellenby Drive nestled on the sought-after Stoney Creek Mountain just steps from Valley Park, the arena, library, schools, shops, and convenient highway access. This is more than a home, it’s a lifestyle. Set on a quiet, family-friendly street, this completely reimagined residence blends timeless sophistication with today’s most stylish finishes. Step inside to an open-concept main floor where light pours through big, beautiful windows, highlighting the heart of the home, a showstopper kitchen designed to impress and connect, anchored by a striking floor-to-ceiling stone fireplace that ties together the kitchen, dining, and living spaces seamlessly. Three serene bedrooms on the main floor are complemented by a thoughtfully curated four-piece bath, featuring designer tilework and upscale details throughout. The primary bedroom offers a rare walkout to a private deck, the perfect perch to enjoy your morning coffee, overlooking a tranquil stretch of green space. Downstairs, flexibility reigns. With a separate side entrance, the lower level is ready for guests, teens, or extended family. Featuring two bright bedrooms (with egress windows), a sleek full bath, laundry, and open-concept spaces perfect for a rec room, home office, or play zone. Parking? No problem. Storage? Covered. All that’s left to do is move in and fall in love with the home, the finishes, and the community. (id:57557)
2378 Mariana Place
Coquitlam, British Columbia
Great opportunity to own your new home for the whole family with over 3000 square ft living spaces in Cape Horn area. This 3 level home features bright kitchen with lots of storage space, adjacent eating area & family room. Walk onto upper balcony with space for entertaining & views of the Park to watch the kids play. Upstairs boasts Primary bedroom with en-suite bathroom has double vanity and skylight. A lot upgrades were done since 2022 including whole kitchen renovation, double glazed windows, electric fireplace, etc. Ideal location, quick access to all HWY´s. Separate entrance from basement with 3 bedroom and 1 den, could be a great mortgage helper! Open House Jul 26 2-4 PM. (id:57557)
14046 Mier Drive
Maple Ridge, British Columbia
ABSOLUTE SHOWSTOPPER with SPECTACULAR VIEWS in Silver Valley's most SOUGHT-AFTER neighbourhood BRIDLE RIDGE by Morningstar! Don't miss this STUNNING 3 Bedroom/3 Bathroom LIKE NEW home with LUXURIOUS FEATURES throughout! 10' CEILINGS create a GRAND SENSE of space while the JAW DROPPING CHEF's KITCHEN comes complete with a 36" LA CORNUE RANGE, BUILT-IN WALL & SPEED OVEN and we can't forget to mention the OVERSIZED 64" FRIDGE/FREEZER & COZY COFFEE NOOK! Your XL PRIMARY PRIVATE RETREAT offers the BEST VIEWS and is the PERFECT place to wind down! MOTORIZED TIMER blinds/drapes, A/C, Vacuum & EV Charger rough ins and even conduits for SOLAR POWER! The added BONUS of an unfinished space in the basement awaits your PERSONALIZED NEEDS and COMPLETES this FABULOUS PROPERTY PACKAGE! *EVENING OPEN + BUBBLES & BERRIES + THURSDAY, JULY 17th (6PM - 8PM)* (id:57557)
23953 111a Avenue
Maple Ridge, British Columbia
STUNNING, fully renovated residence that seamlessly blends modern luxury with timeless charm. Here´s what makes this home truly one-of-a-kind:o Chef´s Kitchen: Commercial-grade stainless steel Jenn-Air appliances, quartz countertops, walk-in pantry, oversized island, and elegant herringbone backsplash.o Indoor/Outdoor Living: Bright family room opens onto a 500 square ft deck-perfect for summertime entertaining.o Cozy Living Space: Fireplace framed by custom-built storage cabinets, white brick, shiplap accents, and a warm wood mantle. o Primary Suite Retreat: Vaulted ceilings, five-piece ensuite with free-standing tub, his & hers sinks, rainfall shower, plus a spacious walk-in closet with built-in organizers. o Backyard Oasis: Relax in the hot tub, host barbecues on the oversized composite-deck patio under a glass awning (gas hook-up ready), or set up a play area for the kids. o Bonus One-Bedroom Suite: Ideal for guests, in-laws, or rental income. OPEN SUNDAY 1-3 (id:57557)
9073 No. 1 Road
Richmond, British Columbia
Perfect multi-generation home in Richmond's most sought after neighbourhood. Enter into a double height ceiling grand foyer featuring a grand staircase and a massive living area with gas fireplace and a formal dining area. Main floor also features a bedroom with a washroom. Chef's kitchen with granite counter tops, breakfast island, and stainless steel appliances. Family friendly living area with 9'foot ceiling, open concept layout, kitchen dinning and living room with another gas-fireplace. Whole house in floor radiant heating ensure year round comfort. Accommodate 4 cars with a 2 cars garage and a 2 cars carport. Access to a paved lane/alley. Rental suite with own entrance and laundry, currently configured as 1-bedroom layout (can be 2 bedroom). Boyd Secondary & Dixon Elementary. (id:57557)
5502 Parthenon Place
West Vancouver, British Columbia
Soft sea breezes and spectacular sunsets. Gorgeous southwest ocean & island views. Watch the eagles soar.This peaceful cul-de-sac shares the use of private Parthenon Park for recreation, kayak storage,BBQs & breathtaking hikes up rock steps to the Athena monument overlooking the sheltered sandy beach and ocean. Homes rarely come up for sale on this street. West Coast Modern vibe, updated in recent years and freshly painted interior & exterior.Architectural features, vaulted ceilings, open spaces,expansive skylights.Hot water heating throughout.Spacious main floor plan is practical for a growing family & elegant entertaining encircling a generous 600 sqft deck overlooking boundless views.Main floor offers a private office & guest bedroom.Primary bedroom is a private sanctuary with 6 piece ensuite offering views from a soak in the tub or from your private balcony.Minutes to Eagle Harbour Montessori,Caulfeild Village shopping,Lighthouse Park,Eagle Harbour Marina & Beach,Gleneagles Golf Course & Community Centre. (id:57557)


