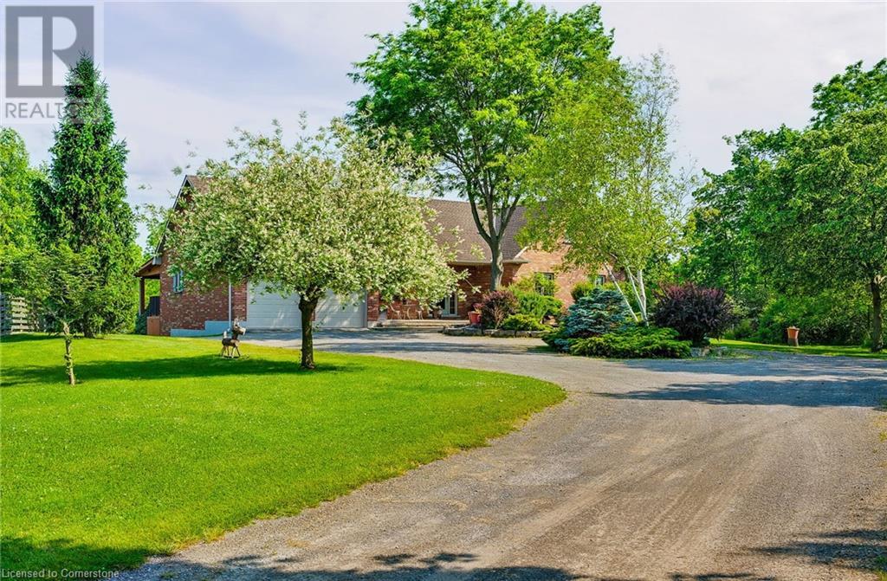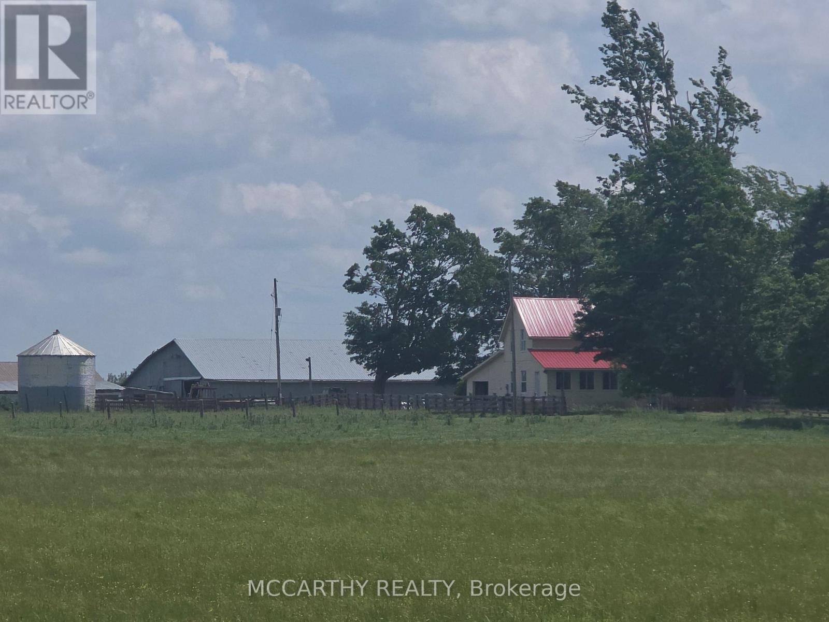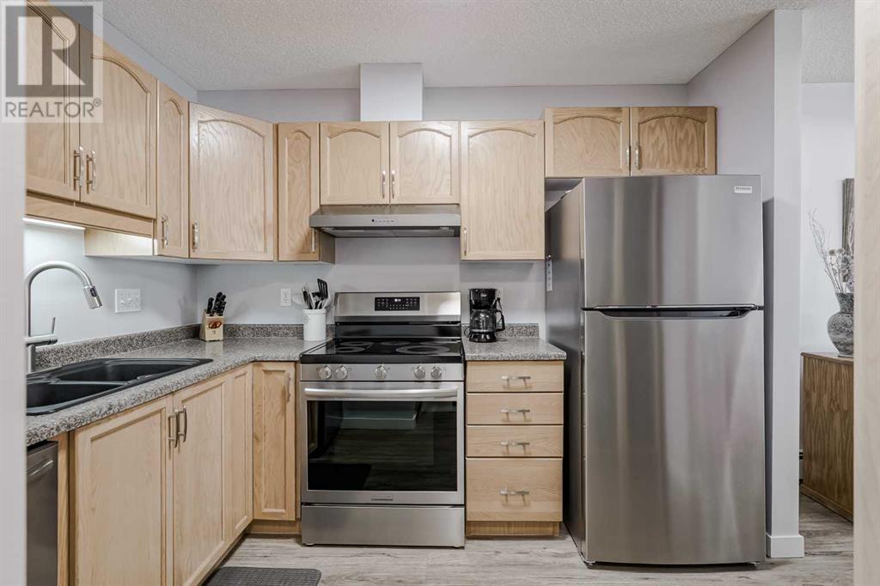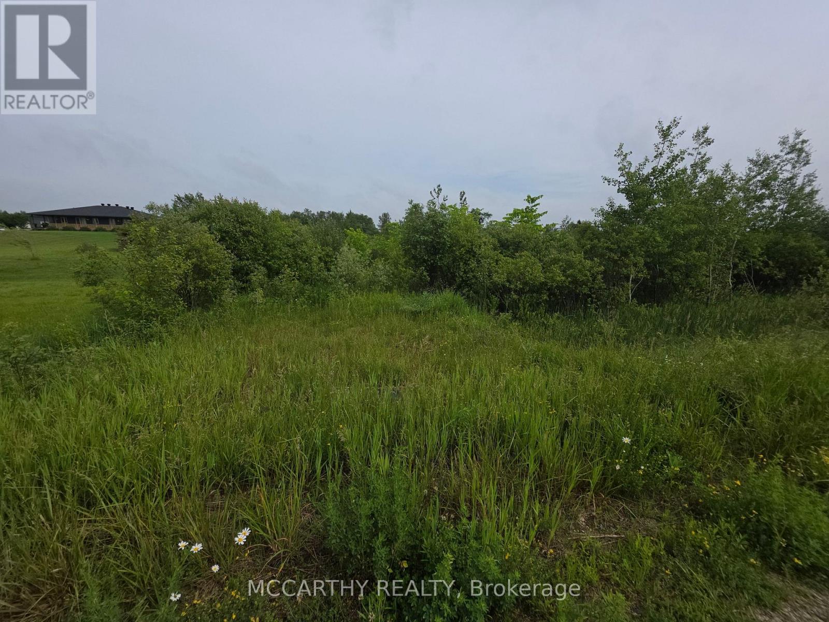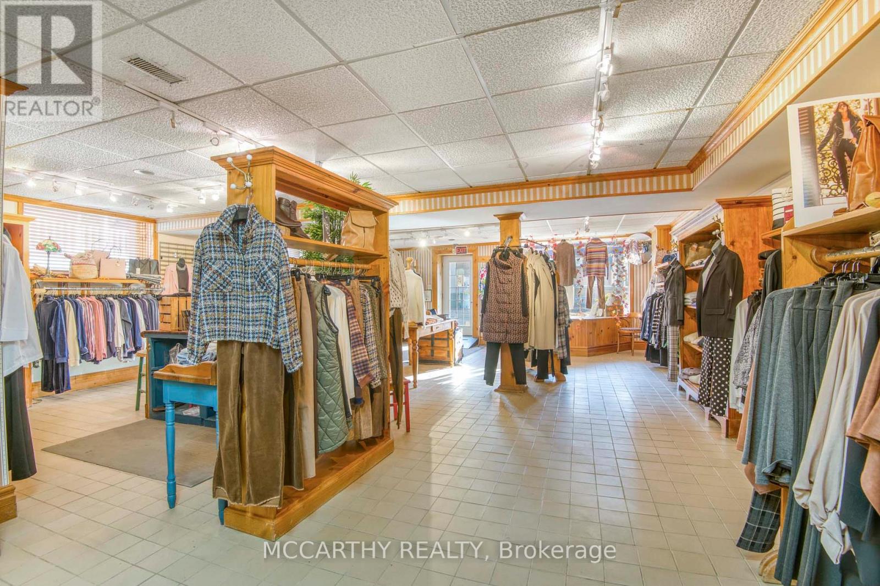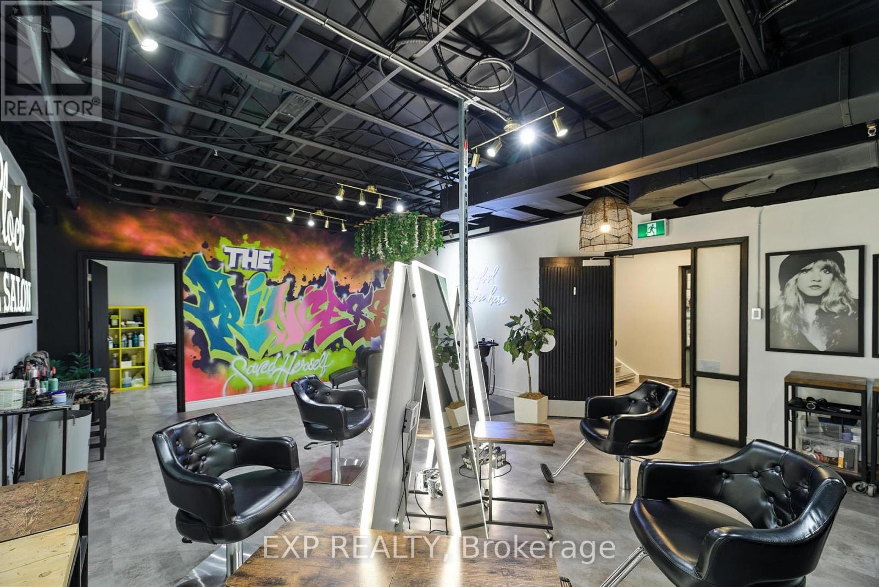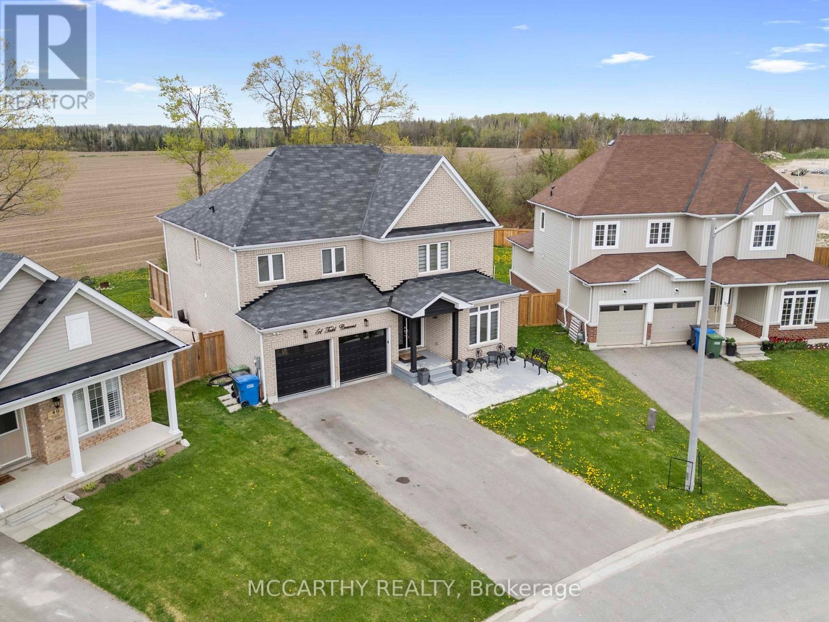690 York Road
Hamilton, Ontario
Welcome to a nature lover’s dream! This stunning all-brick bungalow sits on just under 1.8 acres of complete privacy, backing onto the RBG Arboretum Gardens & Hopkins Tract with a meandering creek along the side of the property. Surrounded by custom landscaping & hundreds of trees, this property offers peace, beauty & function in perfect harmony. Step inside to discover over 3600 sqft of finished space, 9’ ceilings w/ elegant crown mouldings, oak hardwood flooring, vaulted ceiling in the kitchen/dining & living room, complete w/ cozy wood burning fireplace. The open-concept kitchen features a gas range & RO water system. The dining room opens to a spectacular 16’x32’ covered cedar deck—ideal for watching wildlife in their natural setting. The home offers 3+1 bedrooms & 3 bathrooms including a primary suite with an ensuite bathroom, custom crown moulding & a gas f/p. The main floor also includes a laundry/mud room with pantry access directly off the 2-car attached garage. Downstairs, the fully finished basement has vinyl plank flooring, quartz feature walls, a spacious second kitchen with rough-in for stove & fridge, large dining area, home office, rec room, additional bedroom, 3-piece bathroom, utility room with pet wash station & ample storage throughout—all accented by stylish shiplap ceilings & LED pot lights and sconces. Outdoors, enjoy a 27’ above-ground heated pool, a generous firepit area for entertaining and a separate half acre fenced dog run. The oversized 24’x32’ detached workshop comes equipped with power, heat & 15’ steel workbench, offering endless possibilities for hobbyists or contractors. A metal country entrance gate adds security & curb appeal while a separate animal barn with five compartments enhances the versatility of this one-of-a-kind property. Just minutes from all major amenities, the GO station, and easy highway access (QEW/403/6) this home is the perfect blend of rural tranquility and urban convenience. Don’t Be TOO LATE*! *REG TM. RSA (id:57557)
501098 Hwy # 89
East Luther Grand Valley, Ontario
205 Acre Farm, with House and Barn. 160 Acres workable, no tiling, 40 acre bush, workable is currently pasture and hay. was set up for Sheep, Owner occupied and is available for this season. No tenant farmer, hay only on the field, was sheep on fields last year. Owner occupied in the House. House is large and ready for your updating. Attached One car garage, enter into main floor Laundry Room, Large Kitchen eat in and Dining Room, Large Living room with vaulted ceiling and a family room on Main Level, 3 bath 3 bedrooms. In Dufferin County, good services, Great exposure to the traffic on Highway 89, Easy to get to Mount Forest or Shelburne, still in Dufferin just before Wellington on Highway 89, Great potential for income, rent out land, house, barns, has two billboards on Property, good income per year. (id:57557)
1308, 1308 Hawksbrow Point Nw
Calgary, Alberta
Welcome to Dreamview Village in Hawkwood—where mature living blends seamlessly with ease, connection, and natural beauty. This vibrant 55+ community offers more than just a home; it provides a lifestyle designed for comfort and enjoyment. This freshly painted, top-floor unit has been tastefully updated and features a bright kitchen with stainless steel appliances that are less than a year old. The open-concept layout flows from the dining area into a cozy living room, creating an inviting space for everyday living and entertaining. The spacious laundry room includes a washer and dryer less than two years old, with extra storage space for convenience. You’ll also find an updated 4-piece bathroom and a generously sized bedroom complete with a walk-in closet. Step out onto the balcony equipped with a gas line for barbecuing and enjoy the added privacy of newer outdoor blinds. Central air conditioning, a dedicated storage locker, and a titled underground parking stall—conveniently located near the elevator—complete the package. Dreamview Village is surrounded by beautifully landscaped grounds with walking paths, a peaceful lagoon and fountain, colourful gardens, and serene sitting areas. The clubhouse is the heart of the community, offering activities like card nights, Canasta, yoga, seasonal dinners, billiards, shuffleboard, a library, woodworking shop, car wash bay, and guest suites for visitors. Located just minutes from Crowfoot Crossing and close to transit, amenities, and mountain views. (id:57557)
183 Muriel Street
Shelburne, Ontario
Enjoy Summer nights sitting on the wrap around porch entry. Beautiful Large Corner Lot, Large family home, 3 bedroom, 3 Bathroom, Great location in Shelburne, close to schools and parks, on corner lot. Lovely wrap around covered porch, at the front and side perfect for relaxing. Walk out to back deck that has planter box and custom built- in storage, Large L shaped fenced yard. 2 storey brick and vinyl siding house. Attached 1 .5 car garage, Paved Driveway, with parking for 4 total 5 parking spots. Entry to the garage from side yard Enter into house from the garage to the convenient main floor Laundry Room with Laundry tub. Super layout for family, large Livingroom combined open to, Dining, Kitchen, all on Main Level. Foyer is wide with closet and a 2pc bathroom. Main level Living foyer has Hardwood floors, lead into large living room with big windows, side Lot so plenty of natural light. Dining room has walk out to the back deck, open to combined Kitchen, tile floors, plenty of room in the kitchen with maple cabinets. Main floor Laundry room off the kitchen and entrance to the garage, Garage has built in storage shelves and side door for convenience. Beautiful wood stairs to the second level, Broadloom in 3 good sized bedrooms, 4 pc main bath, Plus Primary is large with walk-in closet and Ensuite with a walk-in shower and His and Hers double sinks. Lower level has a huge Rec room with a dry bar, large windows and nice pot lights, Extra large storage Closet with ruff in for a 4th bathroom. Utility room has an owned water softener, (rental hot water) Central Air conditioned. walk out to from the Dining Room to the beautiful Deck with custom storage boxes, raised garden bed, large garden shed, Fully Fenced over sized corner lot. Quiet neighborhood, walking distance to High School and Elementary school, Beautiful Very well maintained home in Great location, See it to believe it, won't last long Price is Right. (id:57557)
129 Silvertip Ridge
Canmore, Alberta
Wake up to one of the most breathtaking backdrops in the Canadian Rockies.Nestled along the coveted Silvertip Ridge, this rare offering backs directly onto the 8th hole of the world-renowned Silvertip Golf Course—an unmatched setting for your dream mountain retreat.What makes this property truly special is its open, gently sloping lot, offering expansive, unobstructed views of the surrounding peaks and fairways. With minimal tree cover at the rear, your future home here can fully capture the sweeping alpine vistas and all-day natural light.Located on one of Canmore’s most prestigious and peaceful streets, opportunities like this are few and far between; this is the canvas for something extraordinary.Don't miss your chance to create something remarkable in the heart of Silvertip. Contact us today to explore the potential. (id:57557)
201 Con 2 Swtsr
Southgate, Ontario
Building Site, Vacant land 9.317 acres flat land, with driveway in off of Southgate 26, close to Dundalk on Paved Road. Nice proposed building envelope reviewed by SVCA, Proposed building envelope is 100 metres (north south) by 35 metres (east-west) approx. is along the eastern property line Permit will need to be submitted by the buyer and approval of the buyers proposed use is up to the buyer to determine suitability. Frontage is on Southgate 26 and just east of Southgate 75 (Ida St. ) has a water course of a tributary of the Saugeen Rives flows south to north through the property. Much of the property is wetlands, with bush, there is an existing laneway entrance along the east property line, on this site the laneway /driveway can go through the EP zone and would be acceptable per SVCA letter. Nice area and nice lot for a new home. Other nice homes on this Road. (id:57557)
21 Toronto Street S
Grey Highlands, Ontario
Own your own business, create a lifestyle that you can be your own boss and have great impact. Beautiful Boutique clothing store Business for Sale, . Long history of success and loyal clientele. Great opportunity for Entrepreneur who wants to step into a location that has modern fashions trending for women and men. Brands Include Womens clothing lines include Joseph Ribkoff, Frank Lyman, Tommy Bahama, Charlie B, Habitat, Liverpool, Up, Wanakome and more!!. Mens clothing lines include Tommy Bahama, SAXX and Liverpool. Leased space is large enough to expand product line. Great location in Markdale on main St. Destination shopping and pop by. Has loyal and repeat customers, come from far and wide. 1725 Sq ft. prime retail space, on Highway 10 downtown Markdale, in shop district. Business asset sale, inventory is extra. (id:57557)
117 Thackeray Way
Harriston, Ontario
BUILDER'S BONUS!!! OFFERING $20,000 TOWARDS UPGRADES!!! THE CROSSROADS model is for those looking to right-size their home needs. A smaller bungalow with 2 bedrooms is a cozy and efficient home that offers a comfortable and single-level living experience for people of any age. Upon entering the home, you'll step into a welcoming foyer with a 9' ceiling height. The entryway includes a coat closet and a space for an entry table to welcome guests. Just off the entry is the first of 2 bedrooms. This bedroom can function for a child or as a home office, den, or guest room. The family bath is just around the corner past the main floor laundry closet. The central living space of the bungalow is designed for comfort and convenience. An open-concept layout combines the living room, dining area, and kitchen to create an inviting atmosphere for intimate family meals and gatherings. The primary bedroom is larger with views of the backyard and includes a good-sized walk-in closet, linen storage, and an ensuite bathroom for added privacy and comfort. The basement is roughed in for a future bath and awaits your optional finishing. BONUS: central air conditioning, asphalt paved driveway, garage door opener, holiday receptacle, perennial garden and walkway, sodded yards, egress window in basement, breakfast bar overhang, stone countertops in kitchen and baths, upgraded kitchen cabinets and more... Pick your own lot, floor plan, and colours with Finoro Homes at Maitland Meadows. Ask for a full list of incredible features! Several plans and lots to choose from – Additional builder incentives available for a limited time only! Please note: Renderings are artist’s concept only and may not be exactly as shown. Exterior front porch posts included are full timber. VISIT US AT THE MODEL HOME LOCATED AT 122 BEAN ST. (id:57557)
102 - 690 Belmont Avenue
Kitchener, Ontario
Exciting opportunity to own a thriving hair salon in a prime location! This well-established business comes fully equipped with everything you need to continue its success. The Salon features 4 styling stations and 2 washing stations . This turnkey operation boasts a stylish and inviting atmosphere, perfect for attracting a loyal clientele. Don't miss your chance to step into a exhilarating business opportunity with all the essentials in place (id:57557)
51 Todd Crescent
Southgate, Ontario
Largest House on the Street, with oversized lot Backing onto open Field, Feel the luxuary of the large house Primary Bedroom with Balcony over looking the over Sized back yard. This stunning detached two-storey brick home boasts 6 bedrooms, plus main floor office/bedroom (could be the 7 bedroom) Perfect for the large multigeneration family. Includes 4 bedrooms on the second floor ,and the lower level is a Separate Legal Apartment 1 bathroom 2 Bedrooms in the Basement. Total 5 bathrooms in this house. The layout includes a 2-piece bath on the main floor, two 4-piece ensuites and one 3 -piece bath on the second floor, plus a 3-piece bath in the basement. The main floor features an open concept kitchen with center island, walk out to the back yard. Large separate dining room, main floor Living Room and a main floor family room with fireplace which is combined with the Kitchen for ease of watching the children, laundry room is on main level and has entry into the Garage . This is the entrance to lower level separate apartment or use the lower level as a Rec room with Bedroom and a bedroom currently set up as a media room. Second Floor Primary bedroom offers a unique 2 door walk-in closet which is a room walk in closet also has a 2nd walk-in closet/dressing room Features walk-out to a private balcony overlooking the back yard. Other Bedrooms are good size .The legal 2-bedroom 1 bath basement apartment, is perfect for rental income or in-law / extended family use, includes 2 bedrooms, a second kitchen/dining room with pot lights, an open-concept design dining living and kitchen. Could be a great Rec room for entertaining / large family total 7 bedrooms ** EXTRAS** Situated on a large pie-shaped lot, the property boasts a custom 16 x 40 deck, a concrete pad basketball area, and a play set jungle gym area, making it an exceptional family home. Backyard privacy fence on one side. fire Pit. Backs on currently to a open field. Very Private, like country living (id:57557)
703 - 550 North Service Road
Grimsby, Ontario
Welcome to easy, modern living just moments from the waterfront! This bright and stylish 1-BEDROOM + DEN CONDO is perfect for first-time buyers or those looking to downsize without compromising on comfort or location. Enjoy an open-concept layout featuring a sleek kitchen with granite countertops, an island with bar seating, and plenty of storage. The airy living area opens to a private balcony with a beautiful view for your morning coffee or unwinding with a glass of wine at sunset. The spacious bedroom features large windows and a walk-in closet, while the versatile den serves as a great home office or reading nook. Plus, enjoy the convenience of in-suite laundry. Located in a well-managed building offering great amenities, including a gym (modestly equipped), yoga studio, party room, pool table lounge, and a stylish entertaining room for hosting family or work events.All within walking distance to the lake, scenic trails, parks, cafes, shops, and transit, making it the perfect blend of lifestyle, convenience, and charm. An ideal home for downsizers or first-time buyers looking to get into one of Grimsby's most desirable communities. (id:57557)
113 Bean Street
Harriston, Ontario
Stunning 2,174 sq. ft. Webb Bungaloft – Immediate Possession Available! This beautiful bungaloft offers the perfect combination of style and function. The spacious main floor includes a bedroom, a 4-piece bathroom, a modern kitchen, a dining area, an inviting living room, a laundry room, and a primary bedroom featuring a 3-piece ensuite with a shower and walk-in closet. Upstairs, a versatile loft adds extra living space, with an additional bedroom and a 4-piece bathroom, making it ideal for guests or a home office. The unfinished walkout basement offers incredible potential, allowing you to customize the space to suit your needs. Designed with a thoughtful layout, the home boasts sloped ceilings that create a sense of openness, while large windows and patio doors fill the main level with abundant natural light. Every detail reflects high-quality, modern finishes. The sale includes all major appliances (fridge, stove, microwave, dishwasher, washer, and dryer) and a large deck measuring 20 feet by 12 feet, perfect for outdoor relaxation and entertaining. Additional features include central air conditioning, an asphalt paved driveway, a garage door opener, a holiday receptacle, a perennial garden and walkway, sodded yard, an egress window in the basement, a breakfast bar overhang, stone countertops in the kitchen and bathrooms, upgraded kitchen cabinets, and more. Located in the sought-after Maitland Meadows community, this home is ready to be your new home sweet home. Don’t miss out—book your private showing today! VISIT US AT THE MODEL HOME LOCATED AT 122 BEAN ST. Some photos are virtually staged. (id:57557)

