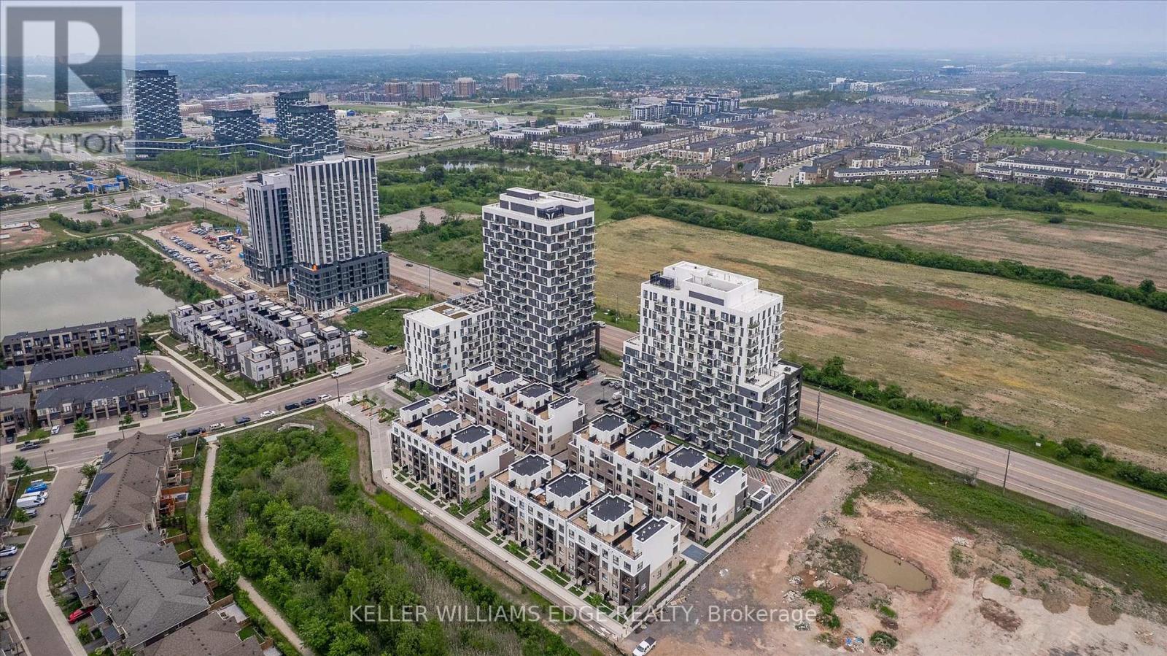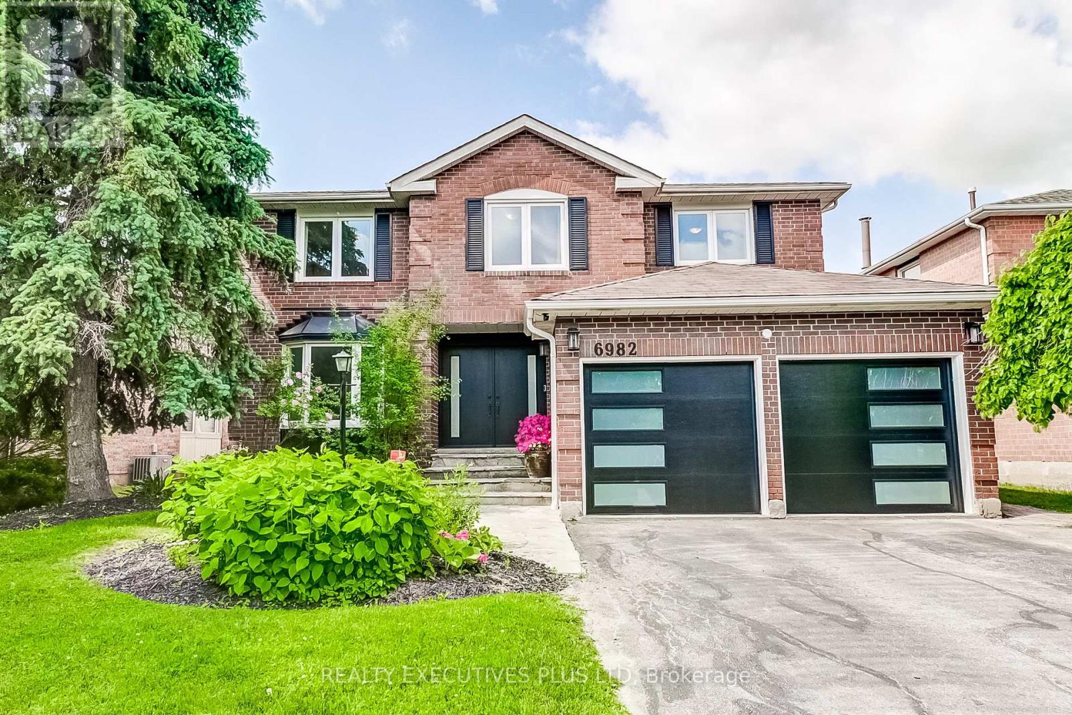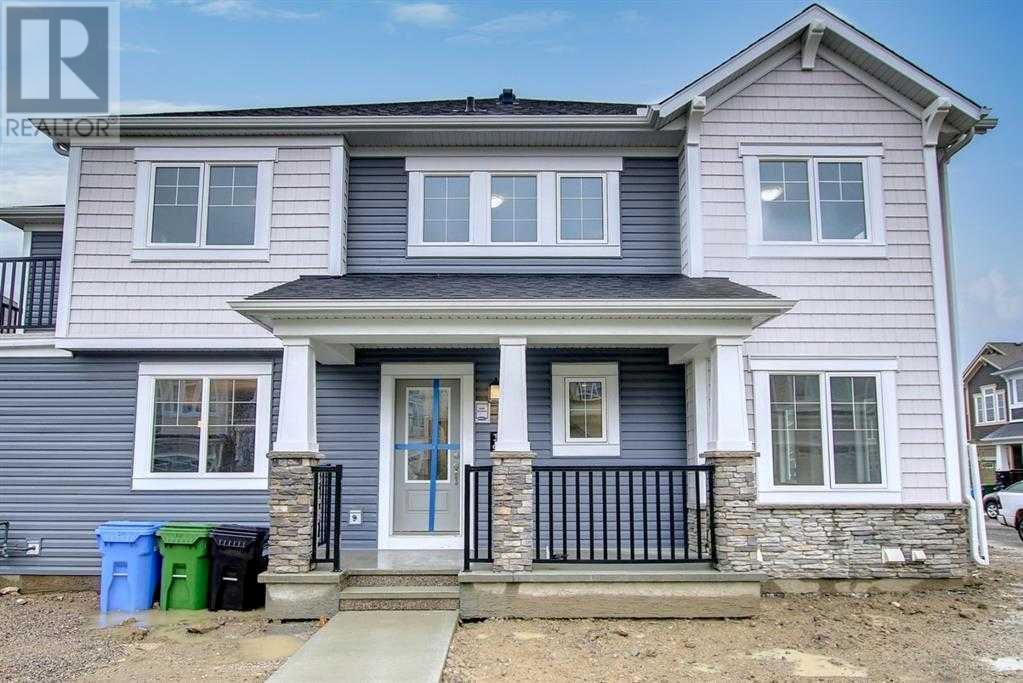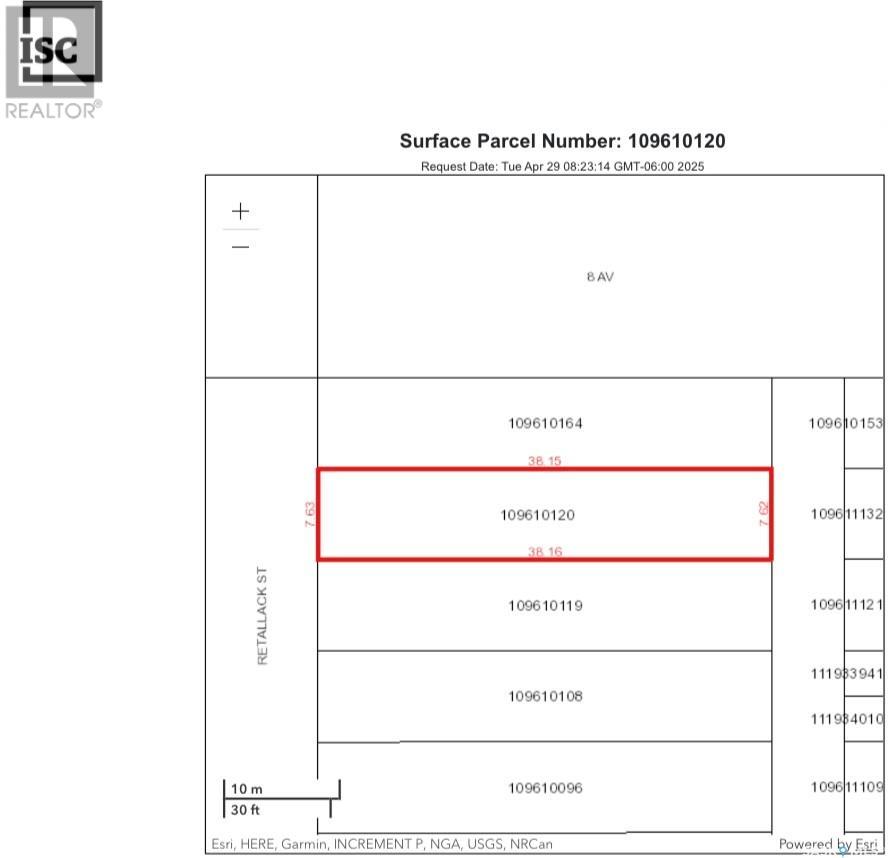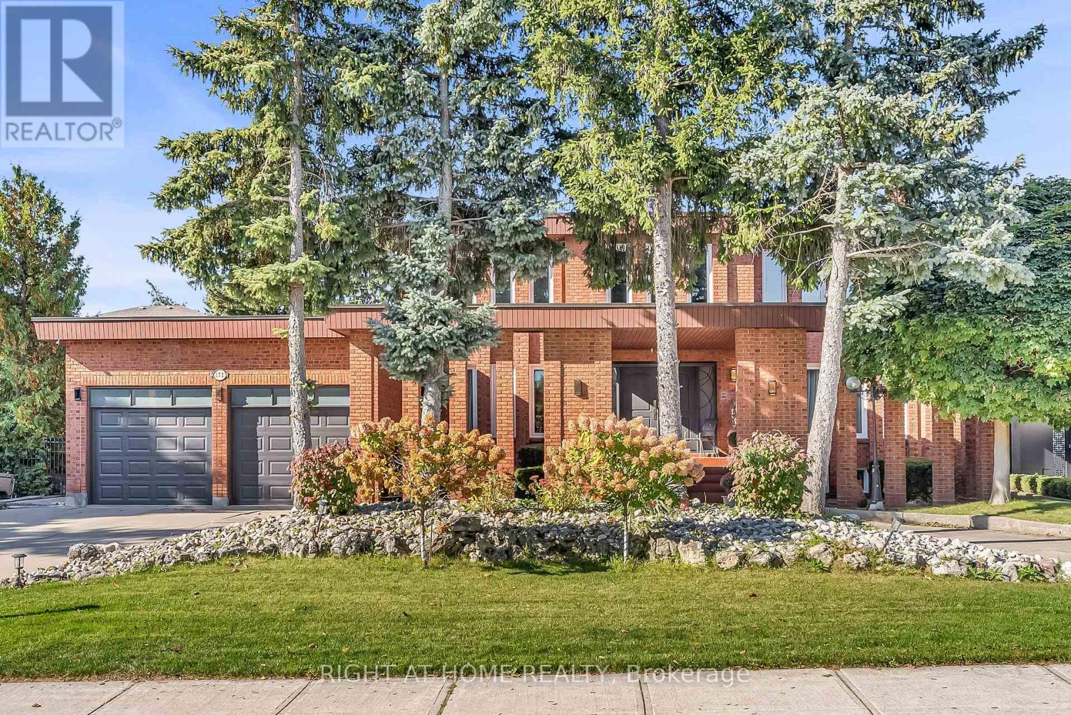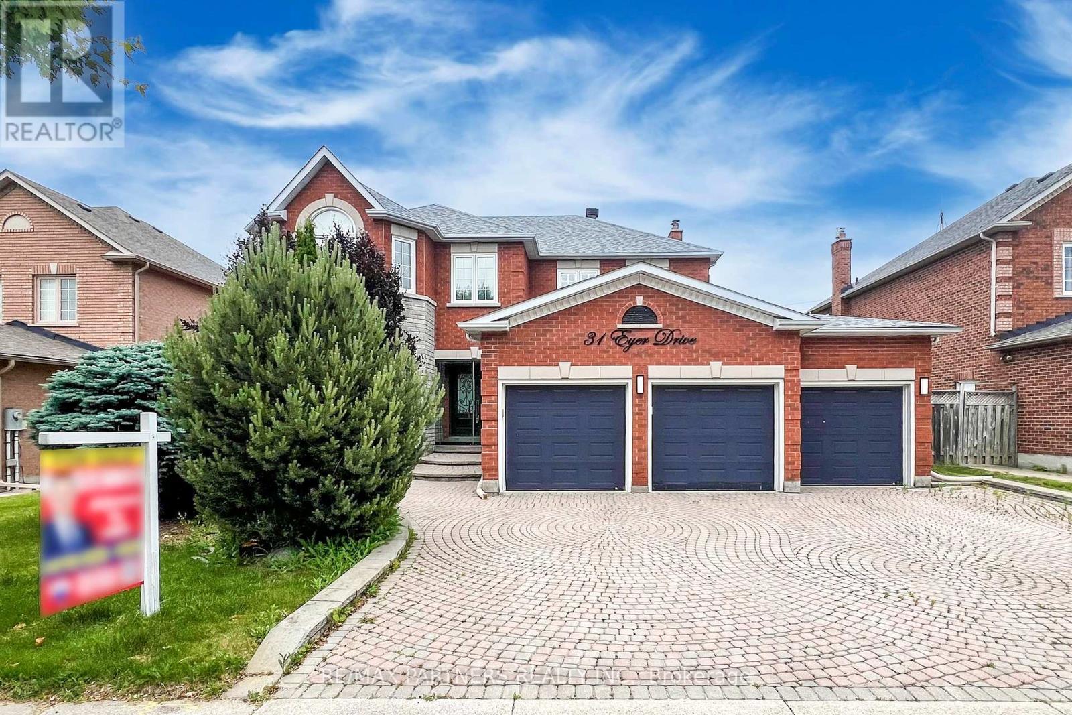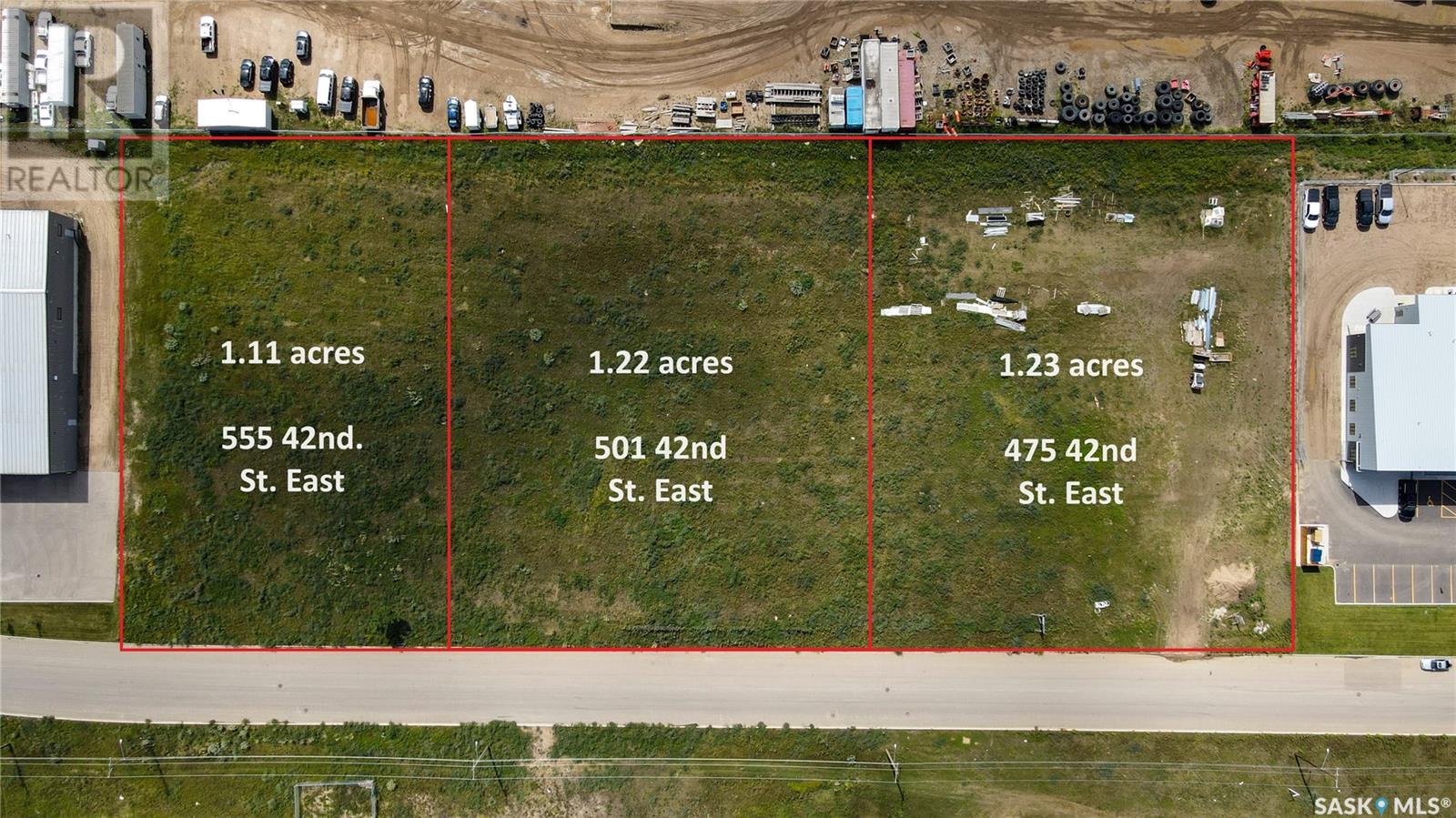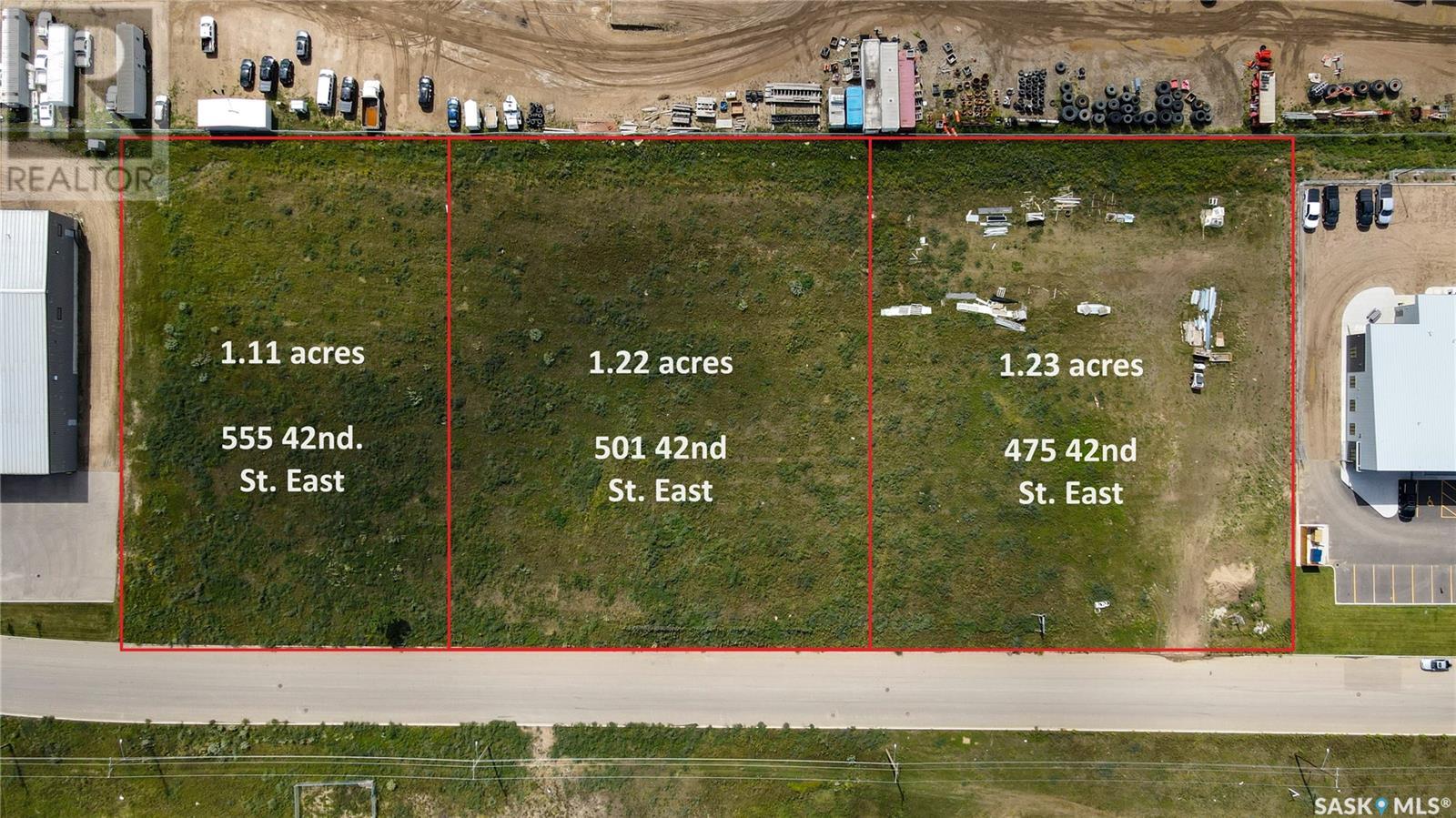604, 525 River Heights Drive
Cochrane, Alberta
Experience smart, modern living in this newly built 3-bedroom, 2.5-bathroom townhouse in the sought-after Riversong community. With two thoughtfully designed storeys and approximately 1,286 square feet of interior space, this home blends comfort, function, and clean, contemporary style.The main floor welcomes you with a bright, open-concept layout. A contemporary kitchen anchors the space, featuring quartz countertops, sleek matte black hardware, Whirlpool stainless steel appliances, soft-close cabinetry, and a center island with seating. The kitchen flows seamlessly into the dining and living areas, where large windows and luxury vinyl plank flooring create a warm and inviting atmosphere. A discreet powder room is tucked away for convenience. Just off the back entrance, a dedicated mud room adds extra functionality, making it easy to stay organized throughout the seasons.Upstairs, the spacious primary bedroom includes a walk-in closet and private 3-piece ensuite. Two additional bedrooms offer flexibility for family, guests, or home office needs. A full 4-piece bathroom and a centrally located laundry area complete the upper level, adding everyday ease and comfort.The unfinished basement offers the opportunity to expand your living space with room for future development, storage, or a personalized layout. This home includes thoughtful details such as triple-pane windows, a high-efficiency HVAC system, an HRV unit, and central air conditioning, all contributing to year-round comfort and energy performance.Outside, enjoy both a private rear patio and a covered front porch, ideal for morning coffee or quiet evenings. Two parking stalls are included, offering flexibility for multi-vehicle households or guests. With exterior landscaping and snow removal handled for you, this is a low-maintenance home built for real life.Located in the established Riversong neighborhood, the home offers close access to schools, walking trails, parks, and the Spray Lake Sawmills Family Sports Centre. Highway 22 is moments away, offering easy access to Calgary or west to the mountains. With a functional layout, quality finishes, and a vibrant community setting, this move-in ready home presents a balanced lifestyle for professionals, families, or anyone looking for fresh beginnings in Cochrane. (id:57557)
1204, 525 River Heights Drive
Cochrane, Alberta
Welcome to #1204 525 River Heights Dr, enjoy this MASSIVE WEST BACKYARD townhome giving you the feel of a single family yard space while still having all of the benefits of lawn maintenance and upkeep in condo living. Step inside to a bright and airy main floor with a modern open-concept layout that feels as good as it looks. At the heart of the home is a sleek contemporary kitchen featuring quartz countertops, matte black hardware, Whirlpool stainless steel appliances, soft-close cabinetry, and a central island with seating—perfect for casual meals or entertaining. The kitchen flows effortlessly into the dining and living areas, where large windows and luxury vinyl plank flooring create a warm, welcoming atmosphere. A discreet powder room and a dedicated mudroom off the back entrance add everyday functionality and organization.Upstairs, the spacious primary bedroom offers a walk-in closet and a private 3-piece ensuite, while two additional bedrooms provide flexible space for kids, guests, or a home office. A full 4-piece bathroom and a centrally located laundry area add extra convenience to busy routines.The unfinished basement offers exciting potential—ideal for future development, extra storage, or your own personalized layout. Thoughtful energy-efficient features like triple-pane windows, a high-efficiency HVAC system, and an HRV unit ensure year-round comfort and performance.Outside, relax on your private rear patio or enjoy a quiet morning on the covered front porch. Two parking stalls offer added convenience, and with landscaping and snow removal included, this is truly low-maintenance living.Located in the well-established community of Riversong, you're just minutes from schools, scenic walking paths, parks, and the Spray Lake Sawmills Family Sports Centre. Quick access to Highway 22 puts Calgary and the mountains within easy reach. With quality finishes, a smart layout, and a vibrant neighborhood, this home is made for real life. -WANT TO SEE THIS L AYOUT IN PERSON, HEAD TO THE SHOWOME 525 River Heights Drive TO TOUR THE SHOWHOME DESIGN. *Photos are taken from the Showhome and do not reflect the property as this home is still under construction* (id:57557)
50 Setonstone Manor Se
Calgary, Alberta
*Priced to Sell – Home with Front-Attached Garage* This home in the Seton SE community sounds absolutely stunning! With its modern design, functional layout, and stylish finishes, it seems like the perfect blend of comfort and elegance. The upgraded kitchen must be a true highlight, especially for those who love to cook. The spacious 9-foot ceilings and flexible basement with a separate entrance are fantastic features that really make this property stand out. It’s clear this home offers both privacy and convenience, with the large bedrooms and luxurious ensuite bathrooms. The upstairs layout sounds like the perfect blend of comfort and functionality! The expansive primary bedroom, complete with a private 4-piece ensuite bathroom, must truly provide a peaceful retreat. Having a dedicated space to unwind after a busy day or start your day with a bit of serenity is such a luxury. The two additional generously sized bedrooms make this home ideal for families or guests, ensuring everyone has their own comfortable space. It’s great that these rooms create such a cozy and inviting atmosphere — perfect for relaxation or rest. The fact that this home is in close proximity to amenities like the Seton YMCA, movie theatres, restaurants, and grocery stores makes it even more appealing. Plus, the spaciousness with 5 bedrooms, 3.5 baths, with the fully developed basement make it perfect for a growing family or anyone who enjoys hosting. (id:57557)
1305, 525 River Heights Drive
Cochrane, Alberta
Experience smart, modern living in this newly built 3-bedroom, 2.5-bathroom townhouse in the sought-after Riversong community. BRIGHT SPRAWLING EAST VIEWS right from your back deck.The main floor welcomes you with a bright, open-concept layout. A contemporary kitchen anchors the space, featuring quartz countertops, sleek matte black hardware, Whirlpool stainless steel appliances, soft-close cabinetry, and a center island with seating. The kitchen flows seamlessly into the dining and living areas, where large windows and luxury vinyl plank flooring create a warm and inviting atmosphere. A discreet powder room is tucked away for convenience. Just off the back entrance, a dedicated mud room adds extra functionality, making it easy to stay organized throughout the seasons.Upstairs, the spacious primary bedroom includes a walk-in closet and private 3-piece ensuite. Two additional bedrooms offer flexibility for family, guests, or home office needs. A full 4-piece bathroom and a centrally located laundry area complete the upper level, adding everyday ease and comfort.The unfinished WALKOUT BASEMENT offers the opportunity to expand your living space with room for future development, storage, or a personalized layout. This home includes thoughtful details such as TRIPLE PANE WINDOWS, a high-efficiency HVAC system, an HRV unit, all contributing to year-round comfort and energy performance.Outside, enjoy both a private rear patio and a covered front porch, ideal for morning coffee or quiet evenings. Two parking stalls are included, offering flexibility for multi-vehicle households or guests. With exterior landscaping and snow removal handled for you, this is a low-maintenance home built for real life.Located in the established Riversong neighborhood, the home offers close access to schools, walking trails, parks, and the Spray Lake Sawmills Family Sports Centre. Highway 22 is moments away, offering easy access to Calgary or west to the mountains. With a functional la yout, quality finishes, and a vibrant community setting - visit the Showhome or contact the listing agent for more details!*Photos are taken from the Showhome and do not reflect the property as this home is still under construction* WANT TO SEE THIS LAYOUT IN PERSON, HEAD TO THE SHOWOME 525 River Heights Drive TO TOUR THE SHOWHOME DESIGN. (id:57557)
2217 Lancaster Crescent
Burlington, Ontario
Situated in a very desirable area of Brant Hills. This meticulously and updated 4 level backsplit is close to transit, highways QEW, 407 and the 403. Nearby is shopping , schools, recreation centre, library. Up the road is the Niagara escarpment with golfing and hiking for the outdoor person. The exterior of the home is maintenance free brick and aluminum siding. The property has manicured gardens is completely fenced and also has a gas line to hook up to your BBQ. Plenty of social gathering areas. The interior offers hardwood on the main and bedroom level. The only carpeting is on the stairs .The kitchen has lovely white cabinets and solid surface countertops. Appliances are included. The gas stove has 6 burners and is from the GE cafe collection.(2020). The dishwasher was replaced in 2020 as well. There are garden doors that lead to a 3 season sunroom with its separate heating /ac system. From the sunroom you can access the backyard or the double car garage. (Mancave) The main bathroom offers a vanity with double sinks, a storage unit, separate makeup vanity and glass enclosed shower. All redone in 2019. The bedroom level has 3 good sized bedrooms. The primary bedroom has ensuite privilege and a wall to wall closet system. On the lower level the great room is finished in shiplap has laminate floors and a gas fireplace. As well, there is a 4th bedroom and a 3 pce bathroom. The basement level has a rec room, the laundry room and a 5th bedroom. (id:57557)
- Upper Level - 32 Gibbs Road
Brampton, Ontario
**UPPER**Bright & Spacious 4 Bedrooms, 2.5 Washrooms Detached In The High Demand Northwest Area. Functional Main Level With Large Living-Dining Area, Separate Family Room, And Upgraded Kitchen With S/S Appliances. Second Floor Master Retreat With W/In Closet & En-Suite; 3 Other Bedrooms Are Generous In Size With Storage. 2 Parkings. Shopping, Restaurants, Schools And More Are All Within Walking Distance. (id:57557)
1210 - 335 Wheat Boom Drive
Oakville, Ontario
Experience modern living in this stylish one-bedroom suite, perfect for first-time buyers, investors, or those looking to downsize. Located in Oakvillage, one of North Oakvilles most sought-after communities, this well-designed condo features 9 ft ceilings, floor-to-ceiling windows, and an open-concept layout that seamlessly blends the living, dining, and kitchen areas. The spacious U-shaped kitchen boasts granite countertops, stainless steel appliances, ample storage, and a large breakfast bar. Enjoy the convenience of in-suite front-load laundry and a full 4-piece bathroom. Step out onto the east-facing balcony to enjoy scenic views of West Oakville and a southern glimpse toward the lake. Smart home features include keyless entry, thermostat control, security monitoring, and remote visitor access. Amenities include a fitness centre, party room, BBQ area, bike storage, and visitor parking. One underground parking space, a designated locker near the parking area, and high-speed internet are included in the condo fees. Water is metered separately. (id:57557)
6982 Danton Promenade
Mississauga, Ontario
Step into elegance in this stunning detached home located on one of Meadowvales most desirable streets! Sitting proudly on a rare 50 x 120 ft lot, this property offers over 3,000 sq ft of beautiful above grade living space plus a finished lower level.Inside, you'll find 4 spacious bedrooms and 4 luxurious bathrooms The renovated custom kitchen will take your breath away with high-end finishes, sleek cabinetry, and thoughtful design touches. The finished basement adds versatility, offering space for a home theatre, gym, rec room, or guest suitewhatever your lifestyle needs. Step outside and enjoy a private backyard oasis, ideal for summer BBQs, family gatherings, or quiet evenings under the stars. This home is perfect for growing families, entertainers, or anyone who just loves a little extra elbow room. Located between Winston Churchill and Tenth Line, you are close to parks, trails, top-rated schools, and all the conveniences of Mississauga. Minutes to Meadowvale GO Station, Highway 401 & 407, and local transit, making downtown Toronto or anywhere in the GTA easily accessible. (id:57557)
110 Cityside Grove Ne
Calgary, Alberta
Welcome to The Graydon Corner Style Duplex located in the vibrant and growing community of Cityscape, Calgary! This beautiful corner unit offers the perfect blend of functionality, modern upgrades, and family-friendly design—making it a must-see for buyers seeking comfort, style, and convenience. KEY FEATURES & UPGRADES: Luxury Vinyl Plank Flooring throughout the main levelQuartz Countertops in the kitchen and all bathrooms, Stainless Steel Appliances, Pot Lights and Knockdown Ceilings, Tiled Bathroom Floors for a polished, modern touch, Fridge Water Line Roughed-In 3pc Plumbing Rough-In in the basement for future development, Large Windows offering an abundance of natural light .MAIN FLOOR HIGHLIGHTS: Inviting front porch—perfect for relaxing or entertaining Spacious foyer with built-in shoe storage & generous coat closet, Cozy living room ideal for family gatherings, Open-concept kitchen & dining area Stylish powder room Additional storage space for added convenience. UPSTAIRS RETREAT: 3 large bedrooms (two currently fit king-size beds with room to spare!) Primary suite with: Walk-in closet, Luxurious ensuite,French sliding doors to a private balcony, Bonus room perfect for movie nights, a home office, or a kids’ play area, Convenient upper-floor laundry. BASEMENT & GARAGE: Unfinished basement with large windows and rough-ins—ready for your personal touch Ample storage space for seasonal items and more, Double attached garage with rear paved alley access. COMMUNITY & LOCATION: Steps away from the main commercial plaza—groceries, dining, and more! Surrounded by parks, playgrounds, and walking trailsA family-friendly community ideal for growing families or first-time buyers Don't miss your chance to own this amazing home—book your private showing today! (id:57557)
3679 Broadway Avenue
Smithers, British Columbia
Charming 2-bedroom, 1-bath rancher on 3 spacious lots conveniently located just minutes walk from shops, parks, and amenities. This well-kept home features a bright, open kitchen, functional layout, and a welcoming feel throughout. With good bones and great flow, there are still opportunities for personalization to make it truly your own. Step outside to a lovely deck with mountain views and a lovely maintained yard - ideal for relaxing or entertaining. A detached shop with alley access offers great workspace or storage, and a greenhouse and raised beds are perfect for gardening enthusiasts or beginners. A rare find with space, charm, and potential in a central location. (id:57557)
Rm 221 - Penzance Farm Land
Sarnia Rm No. 221, Saskatchewan
SE-21-24-25 W2 (three parcels) is the perfect opportunity for someone looking to own their own private country retreat, start a hobby farm, or grow their existing operation. Land has approx. 35 cultivated acres (seeded to oats in 2024 season) 76 acres of grass/alfalfa for hay, and 7 acres waste land (per SAMA), for a total of 118 acres. Property is partially fenced, with year-round access via Hwy 2. There is a scenically located metal clad Bunkhouse (8x12) which overlooks the property. It is insulated, furnished, and can be heated by a wood stove. Built in the fall of 2024 it also boasts a fire pit area, horseshoe pits, and recently planted fruit (crab apple) trees and a caragana shelter belt. It would make the perfect base for taking advantage of local hunting and fishing opportunities, or relaxing after a hard days work on your farm. Best of all this location is only 22 km from the beautiful and quiet Sarnia Beach on Last Mountain Lake on good grid roads. There is a lagoon servicing Penzance near the NE corner of the property that is owned and well maintained by the Sarnia RM. The 34 cultivated acres are leased for 2025 season. (id:57557)
414 - 326 Major Mackenzie Drive E
Richmond Hill, Ontario
Prime Richmond Hill Location, Fully Renovated Corner Suite With An Open Concept Design And Real Hardwood Flooring Throughout. Kitchen Features Quartz Countertops, Custom Kitchen Cabinets, A Breakfast Bar, And A House-Sized Stainless Steel Fridge. Beautiful Spa-Like Bathroom. Spacious Master Bedroom Can Easily Accommodate A King Sized Bed. 872 Square Foot Unit Blessed With Tons Of Natural Light Throughout! Full Amenities Include Indoor Pool, Gym, Concierge. (id:57557)
1405 Retallack Street
Regina, Saskatchewan
*EXCELLENT OPPORTUNITY FOR INVESTORS & BUILDERS* Nice location on a quiet block, walking distance to local schools, public transit and minutes away from down-town Regina. Ideal for building a personal home or rental property. (id:57557)
373 Firglen Ridge
Vaughan, Ontario
Location! Location! Location! Don't miss this incredible opportunity to own a truly exceptional family home, perfectly situated on one of Woodbridge's most coveted streets. Boasting approximately 3,500 sq ft of meticulously renovated above-ground living space, this residence offers an open-concept layout designed for modern living and entertaining.The main floor features: bright and spacious Entrance foyer, marble flooring, upgraded kitchen, office with large windows, ideal for remote work or a quiet study. Upstairs, you'll find ample generously sized bedrooms to accommodate your family's needs. The home also offers significant income potential or multi-generational living with a finished two-bedroom basement apartment, with separate entrance. Plus, enjoy additional entertainment space with a dedicated recreation room in the basement, perfect for family fun.Car enthusiasts will appreciate the two very good-sized indoor garages, equipped with a convenient Tesla charger for your EV. Step outside to a fantastic lot with 75 feet of frontage and a welcoming circular driveway, offering plenty of parking space on driveway ,This recently renovated gem is move-in ready and offers the ultimate blend of luxury, comfort, and prime location. (id:57557)
273 9th Street W
Melville, Saskatchewan
This charming character home at 273 9th Ave W offers timeless appeal and modern comfort. Featuring original hardwood floors, arches, and wood-clad ceilings, this home is full of warmth and personality. The bright front foyer welcomes you into a functional main floor layout that includes a kitchen with three appliances, a cozy family room with skylight and natural gas fireplace, dining area with access to the deck, spacious living room, and a convenient 2-piece bathroom. Upstairs, you’ll find three bedrooms and a 4-piece bathroom with a separate shower and tub. The large primary bedroom includes direct access to the bathroom. The finished basement provides additional living space with a second family room, a den, and a laundry area. The property includes a double detached garage, a storage shed, and extra parking ideal for a boat or RV. (id:57557)
31 Eyer Drive
Markham, Ontario
Welcome to this Elegant 3 Car Garage Home in the heart of Cachet Woods*Located in the most Desirable Communities in Markham * 60 Feet Lot w/ Finished Walk Out Basement+Kitchen * Fully upgraded with High-End finishes and Smart Design from top to bottom * The Main floor features 9-foot ceilings * Stylish floor tiles with Custom patterns in the Living and Family rooms * The Modern Kitchen is Perfect for Cooking and Entertaining *The dining room has a stunning island with a prep sink * The cozy living area with floor-to-ceiling tile design * Upstairs, the primary bedroom feels like a private retreat* It has a custom walk-in closet with Built-in shelves and a 5-piece ensuite bathroom, Large soaking tub, wall-mounted faucets, and floor-to-ceiling tiles * The other bedrooms also have Built-in Organizers and custom lighting * The upstairs bathrooms are updated Stylish Tilework* The Finished walk-out basement includes a large Rec Room and a 2nd full kitchen with appliances perfect for extended family or guests * Step outside to a Peaceful backyard with a custom Split-level deck*Seamless Glass Railings *Landscaped patio* The home backs onto green space for extra privacy *Located close to Hwy 404/407, Angus Glen Golf Club, and Markville Mall *Top-rated schools nearby include Pierre Elliott Trudeau High School, Unionville High School, and St. Augustine Catholic High School.*This is a rare chance to own a move-in ready luxury home in one of Markham's top school zones and most prestigious neighbourhoods *Property sold as is. Buyer agrees to conduct his own investigations and satisfy himself as to any easements/rights of way which may affect the property. (id:57557)
461037a Rge Rd 243
Rural Wetaskiwin County, Alberta
This 5.29 acre property features a 2327 sq. ft. bungalow with 3 + 2 bedrooms, 2.5 baths and main floor laundry. It borders the Southwest corner of the City of Wetaskiwin and would be the perfect location for your home-based business. It has a wood burning fireplace that runs with the boiler to reduce the costs of Natural gas while keeping the house warm and cozy during the cold winter months. The partially finished basement has an office, 2 extra bedrooms and large open spaces that await completion. The old original home that is on the property is being used for storage. A beautiful acreage with a few out buildings and is surrounded with trees for privacy. (id:57557)
501 42nd Street E
Prince Albert, Saskatchewan
Fully serviced 1.22 acre commercial / industrial lots zoned heavy industrial with paved street and concrete curb and gutter with city power, phone, gas and water and sewer all serviced to the property line. Located in Prince Alberts south industrial area, directly across highway 3 from The Yard District, Prince Albert’s newest commercial development, which will be home to the new City of Prince Albert Recreation complex. Build to suite lots are very versatile and could accommodate many different business opportunities with the heavy industrial zoning. Pricing Includes City Offsite Development Levy of approx. $56,000 per acre. Call now to find out more! (id:57557)
475 42nd Street E
Prince Albert, Saskatchewan
Fully serviced 1.23 acre commercial / industrial lots zoned heavy industrial with paved street and concrete curb and gutter with city power, phone, gas and water and sewer all serviced to the property line. Located in Prince Alberts south industrial area, directly across highway 3 from The Yard District, Prince Albert’s newest commercial development, which will be home to the new City of Prince Albert Recreation complex. Build to suite lots are very versatile and could accommodate many different business opportunities with the heavy industrial zoning. Pricing Includes City Offsite Development Levy of approx. $56,000 per acre. Call now to find out more! (id:57557)
7248 May Rd Nw
Edmonton, Alberta
FORMER SHOWHOME ALERT! This fully loaded TRIPLE GARAGE two-storey by Kimberley Homes offers exceptional upgrades and thoughtful design. The open-to-below floorplan, expansive windows, and soaring ceilings fill the space with natural light. Enjoy a chef’s kitchen, grand living room with full-height fireplace, king-sized primary suite with spa-like ensuite, walk-in closet, and private den. Upstairs features a spacious bonus room and two bedrooms; the finished basement includes 9’ ceilings, a huge rec room, fourth bedroom, full bath, and access to the oversized triple garage. Additional perks: A/C, tankless hot water, central vac, whole-home audio, ethernet, professional landscaping, and direct access to the neighbourhood’s beautiful trails and ponds. Close to top schools, shops, Whitemud & Henday. Luxury, comfort, and nature—all in one stunning package! (id:57557)
1103 124 W 1st Street
North Vancouver, British Columbia
Expansive ocean & city views await at "The Q" in Lower Lonsdale! Open the door & fall in love w this sunny 1 bed+den, 1 bath 650 sqft south-facing home w sweeping views of the water & Downtown Vancouver skyline. Features include: newer stainless steel appliances w gas range, engineered hardwood floors, bright dining & living area, cozy gas fireplace, spacious bedroom w room for a king, walk-through closet & 4-piece cheater ensuite. This home also features: private covered balcony, large den AND a built-in office nook - both perfect for WFH, in-suite laundry, updated lighting & fresh paint. Live the Lower Lonsdale dream - just steps to fitness studios, breweries, restaurants, The Shipyards, Lonsdale Quay, Seabus, transit, parks & more! 1 parking + 1 storage. 3 Pets & rentals allowed. (id:57557)
4040 Marbank Drive Ne
Calgary, Alberta
Welcome to this beautifully refurbished detached bungalow, offering 4 BEDROOMS and 2 full BATHROOMS — ideal for families or savvy investors! The main level welcomes you with a bright, spacious living room featuring a large window that floods the space with natural light. It flows seamlessly into the dining area and a bright kitchen, offering abundant storage and counter space. This open and functional kitchen is perfect for preparing family dinners, with a layout that offers a touch of separation from the main living area while maintaining easy access to the dining space — perfect for spending quality time together. Three generous bedrooms and a full bathroom complete the upper floor. Step inside to discover a host of recent UPGRADES, including new vinyl plank flooring, fresh paint throughout, upgraded appliances, updated cabinetry and hardware, modern light fixtures, and more. The fully developed lower level features a massive recreation room, ideal for relaxing or entertaining. You'll also find one additional bedroom, a 3-piece bathroom, laundry area, and plenty of storage space.This is an exceptional opportunity for first-time buyers, investors, or families seeking space and flexibility in a fantastic location. Located within walking distance to schools, shopping, transit, and all amenities. Outside, enjoy a concrete patio, an oversized single garage, two additional covered parking spaces, and a large, fully fenced backyard — perfect for outdoor activities. Situated in a prime location just minutes from Marlborough Mall, Walmart, restaurants, and both bus and train transit. The current owner has operated a licensed daycare/child care business from the home for several years — a valuable setup for anyone looking to start a home-based business. The basement offers the potential to be converted into a separate suite with its own entrance, with only minor modifications required. Please note that establishing a secondary suite would be subject to approval and permitt ing by the city/municipality. Don’t miss out — schedule your private showing today and explore the potential of this Marlborough gem! (id:57557)
1115, 181 Skyview Ranch Manor Ne
Calgary, Alberta
Welcome to Skyview Ranch, where comfort meets convenience! This stunning 2-bedroom, 1-bathroom main floor corner unit offers the ultimate blend of style, functionality, and accessibility. With its main floor location, you’ll love the convenience of stepping directly outside from your suite, no elevators or stairs required! Inside, enjoy modern finishes like quartz countertops, stainless steel appliances, and durable vinyl plank flooring. Large windows throughout flood the space with natural light, making it exceptionally bright and inviting. The open-concept design flows seamlessly, creating a warm and spacious atmosphere. This unit also includes in-suite laundry, underground titled parking, and extra storage, ensuring all your needs are met. Step out onto your sunny patio, perfect for morning coffee or unwinding after a long day. The building’s amenities are second to none, featuring a fitness center an amenity room, a secure bike storage room, a community garden, visitor parking, and even a dog run for your furry friends. Situated just moments from shopping, schools, and public transit, this condo combines modern living with unmatched convenience. Whether you’re a first-time buyer, downsizing, or seeking a low-maintenance lifestyle, this is a property you won’t want to miss. Book your showing today and discover your new home! (id:57557)
123 Drayton Avenue
Toronto, Ontario
Nestled on a quiet and family-friendly street, this wonderful 2-bedroom, 2-bathroom semi-detached home is sure to steal your heart! The open concept main floor boasts a spacious living room with newly installed pot lights, a relaxing dining area, a well-appointed kitchen with a custom pendant light, and a versatile den with a walkout to the backyard. The kitchen is equipped with stainless steel appliances, ample counter space, and a convenient island with seating. Upstairs, you'll find two generously sized bedrooms and a bright 4-piece bathroom. With broadloom throughout, the second floor offers a cozy and comfortable retreat. The finished basement includes a large recreation room, a 2-piece bathroom, and plenty of storage space. A perfect extension of your living area! Backyard features a new floating deck, large spacious shed, sun and shade enjoyment in the backyard oasis. Location, location, location! Enjoy easy access to transit, parks, restaurants, and shops. Close proximity to schools, Monarch Park outdoor city pool/park, dog park, and East Lynn park, and farmers markets in the summer months. On top of this current owners pay an average of $132.00 per month on utility costs. Total square footage including basement is approximately 1,400 sq ft! (id:57557)







