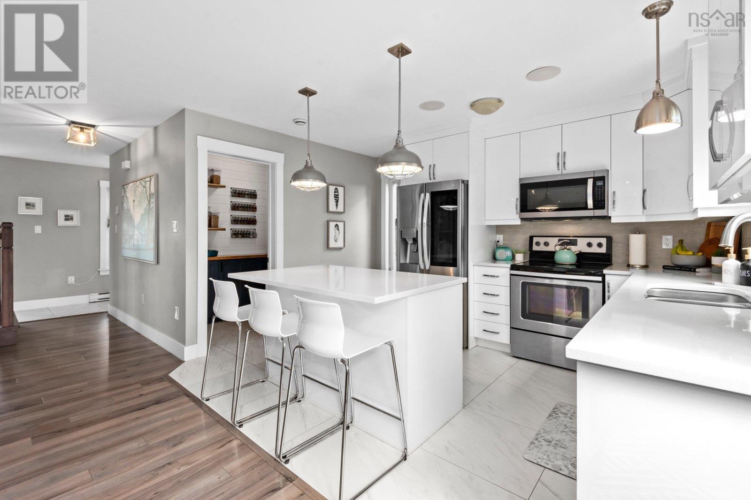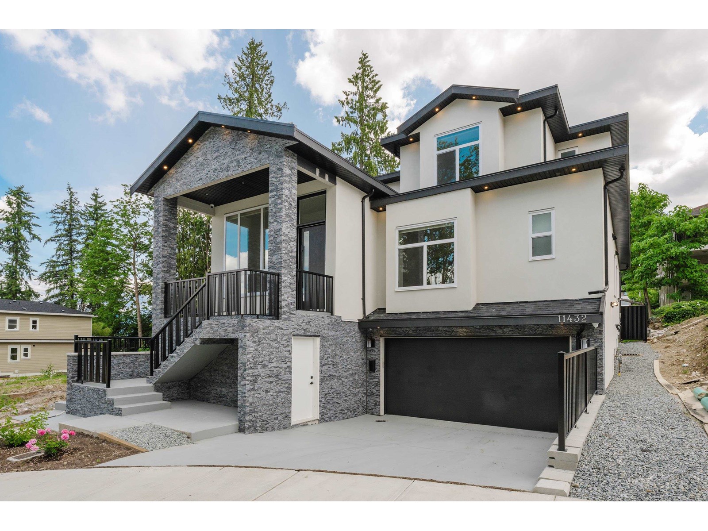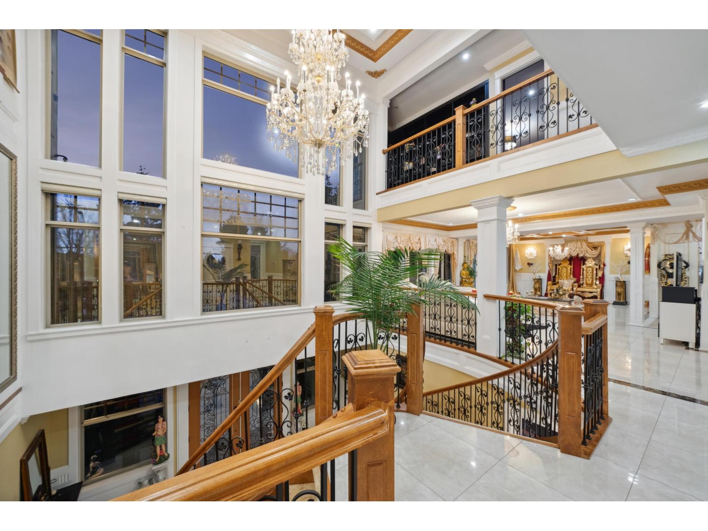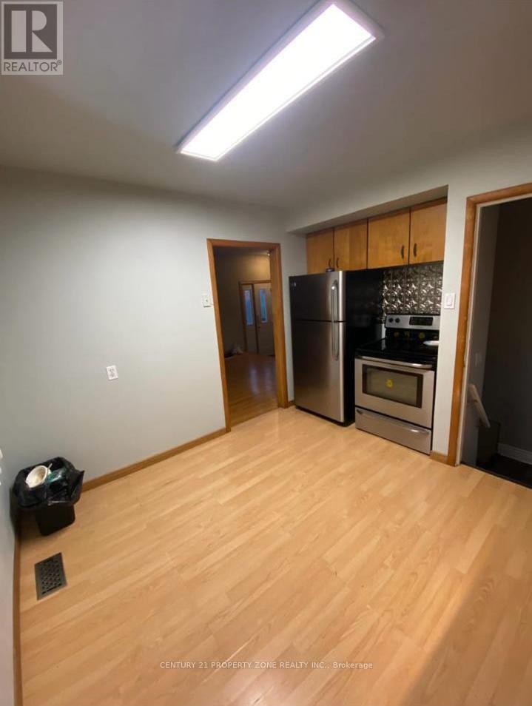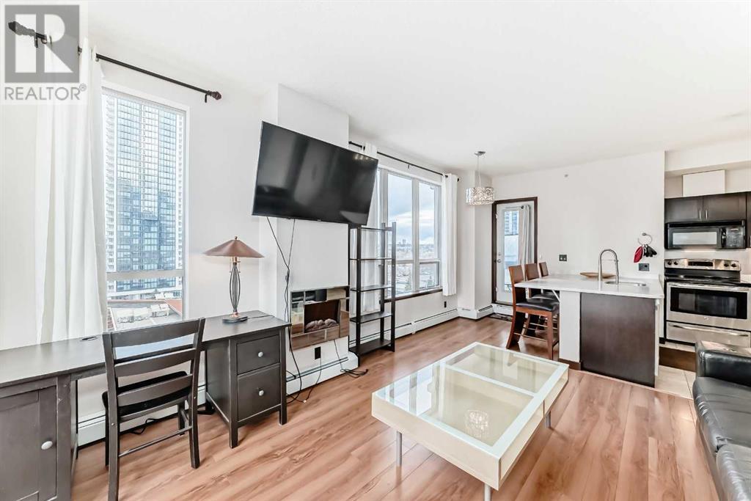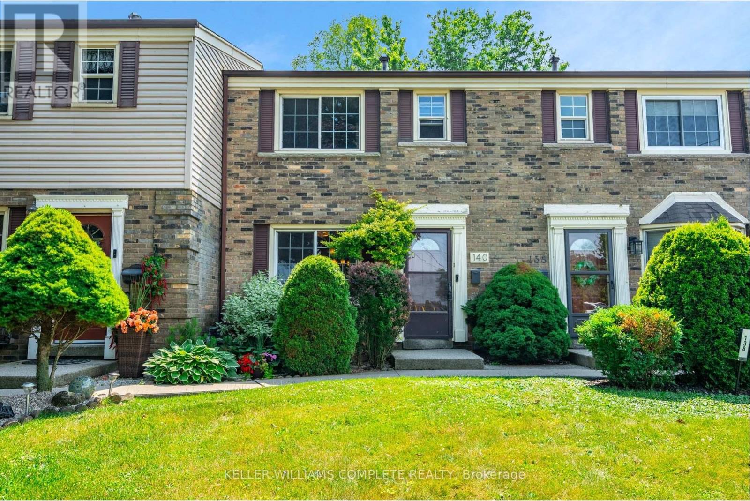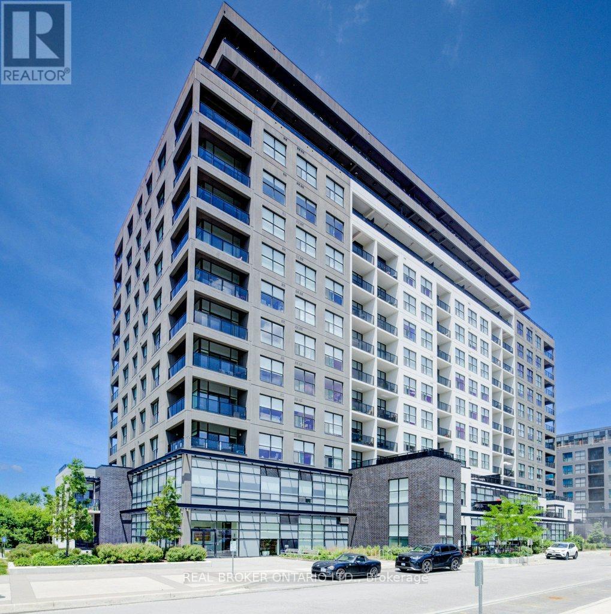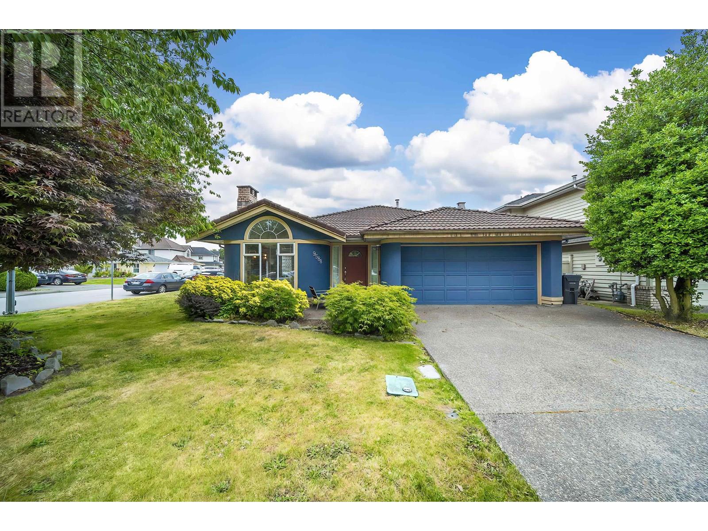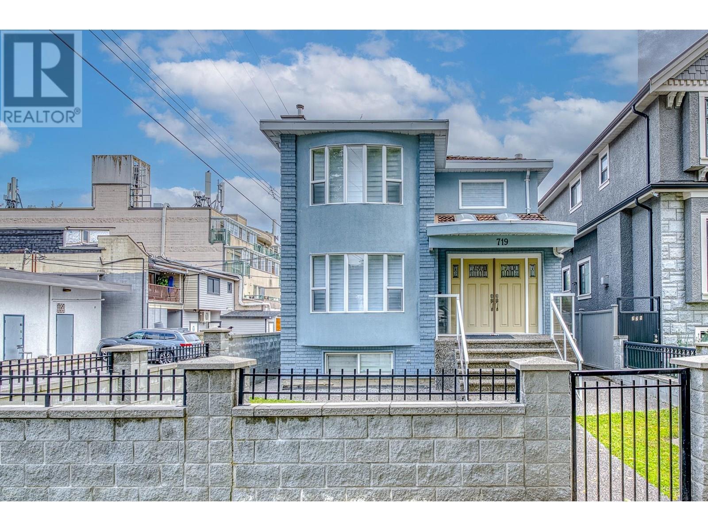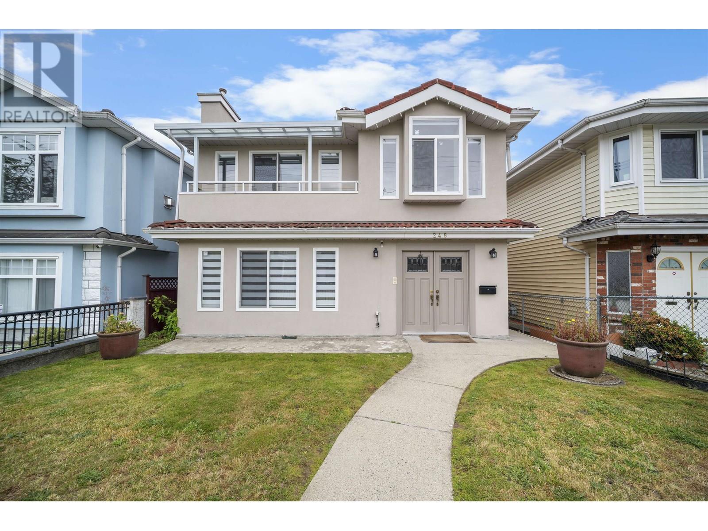504 Juniper Dr
Qualicum Beach, British Columbia
This brand-new Don May Construction home showcases exceptional craftsmanship on a rare 0.39-acre lot. Set in an established neighbourhood close to the quaint shops of Qualicum Beach, golf, and sandy beaches. Inside, you'll find 3 bedrooms and 3 bathrooms with elevated finishes throughout. The kitchen features quartz countertops, warm wood accents, and modern appliances, opening into a bright living space that flows to a covered patio for year-round enjoyment. A spacious laundry/mudroom offers the perfect drop zone, complete with built-in seating and a gorgeous tile floor. The primary suite overlooks the landscaped backyard, while a front bedroom near the powder room makes an ideal home office. Outside, the fully irrigated yard with custom fencing creates privacy, with space for your future shop, garden suite, or just room to play. Energy-efficient heat pump, HRV, and hot water on demand ensure year-round comfort. Built to the highest standard and move-in ready—book your showing today! (id:57557)
71865 Sunview Avenue
Dashwood, Ontario
STUNNING LAKEFRONT COTTAGE COMPLETELY REBUILT IN 2023, CONVENIENTLY NESTLED BETWEEN GRAND BEND AND BAYFIELD, TURN-KEY PARADISE AWAITS! Backing directly onto Lake Huron between Grand Bend and Bayfield, this breathtaking 4 season cottage is the epitome of luxury and easy living. Vacation time is made simple here where EVERYTHING in the cottage is brand new. Designed for the ultimate experience combined with low-maintenance ownership, this 3-bedroom retreat features jaw-dropping sunsets and endless activities. There’s even a 12x10 foot fully insulated Bunkie (also built in 2023) perfect for the kids or weekend visitors along with a tree house play area and custom climbing centre. Back inside there’s 2 bathrooms, laundry and a luxurious kitchen featuring Cambria countertops, black stainless steel appliances, breakfast counter and beautiful white cabinetry with pot drawers and built in organization. The entire interior of this home is cladded in beautiful white-washed tongue and groove pine and every inch of the space exudes elegance and comfort. The stunning cathedral ceilings lead your eyes to mind-blowing lake-views. Outside, you’ll enjoy a large deck, fire pit, outdoor shower and steps down to your private beach with new double seawall, there’s lookout areas for endless relaxation and the best beach & water recreation you could imagine. Furniture is negotiable, making this a true turn-key opportunity. (id:57557)
17429 92 Av Nw
Edmonton, Alberta
Welcome to Summerlea Court! This charming self-managed townhouse offers a private, low-maintenance yard with new fencing, turf, and built-in bench seating—perfect for relaxing outdoors. Inside, the updated kitchen features white cabinets, granite countertops, a gas stove, and pantry with pull-out shelves. The main floor is bright and open with a spacious living room, dining area, and convenient half bath. Upstairs, the primary bedroom impresses with a bay window and walk-in closet, while two additional bedrooms and a renovated 4-piece bath complete the upper level. The fully finished basement offers extra space with a Murphy bed, newer furnace and hot water tank, full-size laundry, and ample storage. Freshly painted and move-in ready, this home blends comfort, style, and functionality—just unpack and enjoy! (id:57557)
73n 2a Street
Magrath, Alberta
Welcome to Magrath—where small-town charm meets spacious living! Just 30 minutes from Lethbridge and about a 1-hour scenic drive to Waterton and the mountains, this move-in ready home is perfect for families, downsizers, or anyone looking for comfort, functionality, and quiet surroundings.Inside, you’ll find 4 bedrooms, including 3 on the main floor, plus main floor laundry and a bright, open-concept kitchen, dining, and living area featuring a cozy gas fireplace. Whether you're hosting or enjoying a quiet evening at home, this space feels warm and welcoming.The finished basement offers tons of flexibility with a huge family room, another bedroom, and the potential for a 5th bedroom, home office, gym, or hobby room—whatever suits your needs.Outside, the extra-large lot gives you plenty of space to enjoy, and includes a double heated garage and additional outdoor storage. Whether it’s parking, projects, or play—you’ve got room for it all here.If you’re looking for a home that’s move-in ready, in a peaceful and serene neighborhood, with quick access to both city amenities and nature escapes, this might be the one for you. Check out the photos and virtual tour—you just might find this home checks all the boxes! (id:57557)
10 Midnight Run
Middle Sackville, Nova Scotia
Location! Location! Indigo Shores, this 2-story 4-bedroom, 3.5-bath home offers space, comfort, and a backyard setup built for downtime. Inside, youll find quartz countertops, engineered hardwood floors, a high-gloss kitchen with subway tile backsplash, a walk-in pantry, built-in Bluetooth speakers, and a ductless heat pump. The primary suite includes a double vanity, walk-in closet, and ensuite bath. The laundry room is located upstairs and includes a window for natural light. Fully Finished Basement with your fourth bedroom, Full Bathroom, Rec Room, Workout Space and a Walkout to your backyard. Outside, the home sits on a private 2-acre lot with a paved driveway, single attached garage, and wired double detached garage. Out back, enjoy an above-ground pool with decking, a hot tub, gazebo, and outdoor bara great setup for entertaining or relaxing. Just seconds from highway access and 20 minutes to Halifax, this property offers a mix of space, privacy, and convenience. (id:57557)
11432 138a Street
Surrey, British Columbia
OPEN HOUSE Jul 20, 2-4pm | SEE VIRTUAL TOUR! Beauty in Bolivar! Welcome to luxury in this brand new 8 bed, 7 bath home in a new subdivision. With just over 4500 sqft of finished living space, 2 primary bedrooms (main and above), and 2 suites (1 bed legal, 2 bed unauthorized) this home is ready for new owners. Additional main floor features: high ceilings, built-ins, bright, open concept designer kitchen with appliance package, spice kitchen, den, 3 pc bath, dining and family rooms. 4 beds up, all with ensuites or jack and jill bathrooms. Tile and Laminate throughout = no carpet! AC, radiant floor heating, fresh air exchange + 2 electric fireplaces complement the home. Security System with a monitor giving you that peace of mind. EV roughed in. (id:57557)
12788 Ross Place
Surrey, British Columbia
Discover Empress Palace Residence, a stunning 9,300+ sq ft estate on on almost 11,000 sq.ft lot in vibrant Surrey. Nearly $600,000 spent on upgrades. This crown jewel blends luxury and elegance. A breathtaking 27-ft open foyer with stunning double staircases lead to 3 expansive above-ground levels including 15 Bedrooms & 12 bathroom plus den . Enjoy marble flooring, a majestic luxury kitchen, two additional kitchens, and a kitchenette-ideal for large families or entertaining. Features include GEO thermal energy, A/C, smart home technology, and double-glazed windows for serene living. Indulge in the expensive state-of-the-art soundproof theatre with high end sound system. The property offers two separate entrances from the cul-de-sac and Main Street for added privacy and flexibility. Perfect for families seeking luxury living or investors considering a guest house, Airbnb or event venue with very high rental potential income. Give us a call today to book your private showing (id:57557)
1192 Kaladar Drive
London East, Ontario
Solid 3+2 bedroom, 2 bathroom bungalow sitting on a large (60x125) private lot, close to Fanshawe on a beautiful tree lined street is ready for a little elbow grease to make it sparkle! Bedrooms are all good sized with sufficient closets, kitchen layout is practical, original hardwood in living area. Lower level has a huge rec room that could easily fit another bedroom, the flooring has been updated, larger windows let in plenty of light and there is ample storage space. This homes location is not only practical, close to shopping, the airport, easy highway access, schools, playgrounds, rec centre, but it is also in one of London's established neighborhood. A large concrete front porch is the perfect spot for morning coffee or ending a day with an evening beverage! (id:57557)
132 Lucas Boulevard Nw
Calgary, Alberta
Welcome to Modern Living in Livingston!This beautifully crafted Daytona-built townhouse offers the perfect blend of comfort, style, and practicality—with NO CONDO FEES.Built in 2019, this clean and exceptionally well-maintained 3-bedroom, 2.5-bathroom home features triple-pane windows for energy efficiency and quiet living. The open-concept main floor is designed for both everyday comfort and entertaining, with modern finishes, a bright living area, and a beautiful electric fireplace that creates a warm, inviting atmosphere. The well-appointed kitchen features quartz countertops, stainless steel appliances, and a spacious pantry—ideal for both casual meals and hosting guests.A stylish 2-piece powder room adds both function and flair to the main level.Upstairs, the Primary Bedroom is your private retreat, featuring a walk-in closet and a full ensuite. Two additional bedrooms, a 4-piece bathroom, and upstairs laundry provide flexibility for families, guests, or work-from-home space.Step out back to enjoy your deck—perfect for BBQs or relaxing evenings. You’ll also appreciate the detached double garage, offering secure parking and extra storage.Curb appeal is enhanced by the low-maintenance, rock-upgraded front yard, making upkeep a breeze while maintaining a polished, modern look.Located in the vibrant, family-friendly community of Livingston, you’ll enjoy quick access to the airport, Children's Hospital, major shopping centres, and a wide array of parks, schools, and walking paths. The Livingston Hub is a standout community feature with a gymnasium, splash park, skating rink, tennis court, and more—designed to keep the whole family active and connected.You’ll feel right at home the moment you walk in. Schedule your visit today! (id:57557)
915, 1053 10 Street Sw
Calgary, Alberta
Best Priced CORNER UNIT in the Building – Fully Furnished & Move-In Ready!Welcome to Vantage Pointe – urban living at its finest! This stunning corner unit offers unbeatable value, a functional layout, and beautiful southwest views of the city skyline and mountains. Enjoy the scenery from your large private balcony, perfect for relaxing or entertaining.This 2-bedroom, 2-bathroom unit has been tastefully upgraded with:•Brand new luxury plank vinyl flooring•Upgraded granite countertops in the kitchen & bathrooms•Modern designer lighting throughout•All appliances replaced within the last 2 yearsWith 9-foot ceilings, designer paint, and RMS measurements of 801.5 Sq.Ft. (Registered Condo Plan: 816 Sq.Ft.), the space feels open and stylish.Bonus: This unit comes fully furnished—just bring your suitcase! Everything you see is included: TV, Dyson, bidet, all furniture, and more (full list available upon request).Conveniently located just steps from Midtown Market Co-op, a liquor store, restaurants, and transit. Building amenities include a fitness room, steam room, on-site security, and heated underground titled parking stall (#119).Whether you’re a first-time buyer, investor, or looking for a turnkey downtown lifestyle—this is one of the best “Vantage Pointes” in the city! (id:57557)
140 Victor Boulevard
Hamilton, Ontario
Welcome to 140 Victor Boulevard, Hamilton! Located in the desirable Greeningdon neighborhood, this spacious 2-storey condo townhome offers over 1,700 square feet of finished living space. With 3 bedrooms and 2 bathrooms, this home is perfect for first time home buyers, downsizers and families or those looking for room to grow. The open-concept main floor features a newly renovated kitchen, ideal for cooking and entertaining. The living room offers easy access to the backyard, where you'll enjoy a low-maintenance space complete with a large deck and direct access to open park space. With NO rear neighbors, you'll have the privacy and tranquility you deserve. Upstairs, you'll find two well-sized bedrooms, a full bathroom and a generously sized primary bedroom, providing ample space for the whole family. The large basement recreation room is perfect for movie nights, a play area, or a home gym, and offers plenty of additional storage. Recent updates include new carpets throughout the home (2025) and fresh paint on the walls, ceilings, and trim (2025), ensuring a clean, modern look. Located just minutes from highway access and local amenities, this home combines convenience with comfort. Don't miss out, book your private showing today, as 140 Victor Boulevard wont last long! (id:57557)
179 Dunbar Street
Guelph/eramosa, Ontario
4 BEDROOMS, FAMILY-FRIENDLY NEIGHBOURHOOD, OVER 2,700 TOTAL SQ OF LIVING SPACE! Nestled in one of Rockwoods most sought-after family-friendly neighbourhoods, this charming two-storey home offers 2,084 sqft of beautifully appointed above grade living space. Step inside to a grand foyer that flows seamlessly into the formal dining room, set off by gleaming hardwood floors - perfect for festive dinners or intimate gatherings.The heart of the home is the recently updated kitchen, where sleek new cabinets, countertops, lighting, and appliances impress at every glance. The adjacent eating area opens directly to a spacious backyard deck, making indoor-outdoor living effortless. Overlooking the kitchen, the inviting living room is warmed by rich hardwood floors and a cozy gas fireplace - ideal for family movie nights or relaxing weekends. Upstairs, you'll find four generously proportioned bedrooms, including a serene primary suite complete with a bright 4-piece ensuite. Laundry is conveniently located on this level, saving you daily hassle. The finished basement is a versatile retreat with vinyl flooring, pot lighting, a second gas fireplace, and a stylish 2-piece bathroom - perfect for a recreation area, home office, or guest zone. A utility room with laminate flooring completes this level.Outside, the fully fenced backyard features a lovely deck, charming gazebo, and ample space for summer barbecues or peaceful morning coffee. Parking is a breeze with a single-car garage and driveway space for up to three vehicles. Ideally situated in a welcoming, family-oriented neighbourhood, this home offers easy access to parks, trails, and top-rated schools. Enjoy being just minutes from the scenic Rockwood Conservation Area, with its hiking trails, caves, and riverside views, as well as local shops, cafés, and restaurants that give Rockwood its charming small-town feel. Commuters will love the quick 12-minute drive to the Acton GO Station and convenient proximity to Highway 401. (id:57557)
14 - 16 Orchard Place
Chatham-Kent, Ontario
All brick centrally located well established 2 storey, 3 bedroom, 2 washroom condominium townhome with own exclusive parking, and sizeable useable/ unfinished basement, laundry area, and gas forced air heating. Designated surface parking immediately in front, walk-out to rear garden, grounds maintained by condominium corporation with low maintenance/ condo fees. Walk to the Thames River, Tim Hortons, public transit, schools, places of worship, shopping, and other community amenities. Safety services are within 2 kms distance. (id:57557)
13 - 14 Orchard Place
Chatham-Kent, Ontario
All brick centrally located well established 2 storey, 3 bedroom, 2 washroom condominium townhome with own exclusive parking, and sizeable useable/ unfinished basement, laundry area, and gas forced air heating. Designated surface parking immediately in front, walk-out to rear garden, grounds maintained by condominium corporation with low maintenance/ condo fees. Walk to the Thames River, Tim Hortons, public transit, schools, places of worship, shopping, and other community amenities. Safety services are within 2 kms distance. (id:57557)
11-14 - 10-16 Orchard Place
Chatham-Kent, Ontario
This is a Condominium Townhome Assembly comprising of a single block of 4 separate homes each with its own maintenance fee, property taxes, and separately metered utility services. There are 4 separate Legal Descriptions/ Titles. Room Dimensions/ Descriptions, Property Taxes, and Maintenance Fee shown herein are for a single (1 of 4) Condominium Townhomes. Each Townhome has 1104SF AG and 552SF in Bsmt. A block of four all brick centrally located well established 2 storey, 3 bedroom, 2 washroom condominium townhomes each with own exclusive parking, and sizeable useable/ unfinished basement, laundry area, and gas forced air heating. Designated surface parking immediately in front, walk-out to rear garden, grounds maintained by condominium corporation with low maintenance/ condo fees.Walk to the Thames River, Tim Hortons, public transit, schools, places of worship, shopping, and other community amenities. Safety services are within 2 kms distance. (id:57557)
11 Condon Crescent
Lakeville, New Brunswick
Welcome to 11 Condon Crescent in the peaceful Lakeside Estate. This charming mini home, nestled on a quiet street, offers 3 bedrooms and 1 bathroom, blending comfort, style, and modern updates. Recent improvements include a new roof, windows, flooring, under-home heat tape for the plumbing, and eavestroughing. A mini-split system has also been added for year-round comfort. The spacious eat-in kitchen is a dream, featuring newer stainless steel appliances and a new skylight that fills the space with natural light. The home is thoughtfully designed with two bedrooms and a 4-piece bathroom at one end for privacy, while the large primary bedroom is located at the opposite end, offering a retreat-like feel. The bathroom has also been recently updated.( Extra updates ; front door , patio , baby barn , screen door) Step outside to a generously sized deck overlooking a newly landscaped backyard with a new storage shed. The home is ideally situated close to schools, parks, and essential amenities, all within a welcoming, friendly community. With easy access to major roads, you can enjoy the perfect balance of quiet living and urban convenience. Dont miss out on the chance to make this home yourscontact your favorite REALTOR® today to schedule a private viewing (id:57557)
3-6 - 35-41 Orchard Place
Chatham-Kent, Ontario
This is a Condominium Townhome Assembly comprising of a single block of 4 separate homes each with its own maintenance fee, property taxes, and separately metered utility services. There are 4 separate Legal Descriptions/ Titles. Room Dimensions/ Descriptions, Property Taxes, and Maintenance Fee shown herein are for a single (1 of 4) Condominium Townhomes. Each Townhome has 1104SF AG and 552SF in Bsmt. A block of four all brick centrally located well established 2 storey, 3 bedroom, 2 washroom condominium townhomes each with own exclusive parking, and sizeable useable/ unfinished basement, laundry area, and gas forced air heating. Designated surface parking immediately in front, walk-out to rear garden, grounds maintained by condominium corporation with low maintenance/ condo fees. Walk to the Thames River, Tim Hortons, public transit, schools, places of worship, shopping, and other community amenities. Safety services are within 2 kms distance. (id:57557)
11-14 - 10-16 Orchard Place
Chatham-Kent, Ontario
This is a Condominium Townhome Assembly comprising of a single block of 4 separate homes each with its own maintenance fee, property taxes, and separately metered utility services. There are 4 separate Legal Descriptions/ Titles. Room Dimensions/ Descriptions, Property Taxes, and Maintenance Fee shown herein are for a single (1 of 4) Condominium Townhomes. Each Townhome has 1104SF AG and 552SF in Bsmt. A block of four all brick centrally located well established 2 storey, 3 bedroom, 2 washroom condominium townhomes each with own exclusive parking, and sizeable useable/ unfinished basement, laundry area, and gas forced air heating. Designated surface parking immediately in front, walk-out to rear garden, grounds maintained by condominium corporation with low maintenance/ condo fees. Walk to the Thames River, Tim Hortons, public transit, schools, places of worship, shopping, and other community amenities. Safety services are within 2 kms distance.distance. (id:57557)
109 - 1880 Gordon Street
Guelph, Ontario
A Rare Gem in Gordon Square Condos! Experience upscale living in this exceptional and in-demand condo, located on the main floor of the prestigious Gordon Square Condos. Offering 1,130 square feet of thoughtfully crafted interiors, including a spacious primary bedroom and a versatile additional room that can easily serve as a second bedroom, along with a 79-square-foot balcony, this residence perfectly balances comfort, style, and convenience. Enjoy soaring 11-ft ceilings, engineered hardwood floors, and modern pot lights. The spacious den offers exceptional versatilityideal as a home office, guest room, nursery, or even a second sleeping area, thanks to its generous dimensions matching the primary bedroom. The chef-inspired kitchen features quartz countertops and premium stainless steel appliances. The open living area includes a cozy electric fireplace. The bedroom boasts a large walk-in closet, and the separate laundry room adds extra storage. A spa-like 4-piece bath with heated floors offers added comfort. Step onto your private balcony with views of the nearby garden centreperfect for enjoying your morning coffee or relaxing in the evening. Underground parking is included. Enjoy first-class amenities: an indoor golf simulator, full gym, guest suites, party room, pool table, and lounge. Located in Guelphs vibrant south end near Hwy 401, with everything you need just steps awaygrocery stores, LCBO, dining, banks, medical center, movie theatre, and Springfield Golf Club. Whether you're working from home, hosting guests, or just need more space, this unit delivers. Dont miss this rare chance to enjoy the function of a two-bedroom layout at a one-bedroom price! (id:57557)
3-6 - 35-41 Orchard Place
Chatham-Kent, Ontario
This is a Condominium Townhome Assembly comprising of a single block of 4 separate homes each with its own maintenance fee, property taxes, and separately metered utility services. There are 4 separate Legal Descriptions/ Titles. Room Dimensions/ Descriptions, Property Taxes, and Maintenance Fee shown herein are for a single (1 of 4) Condominium Townhomes. Each Townhome has 1104SF AG and 552SF in Bsmt. A block of four all brick centrally located well established 2 storey, 3 bedroom, 2 washroom condominium townhomes each with own exclusive parking, and sizeable useable/ unfinished basement, laundry area, and gas forced air heating. Designated surface parking immediately in front, walk-out to rear garden, grounds maintained by condominium corporation with low maintenance/ condo fees.Walk to the Thames River, Tim Hortons, public transit, schools, places of worship, shopping, and other community amenities. Safety services are within 2 kms distance. (id:57557)
9341 Sideroad 9
Erin, Ontario
Raised bungalow with walk-out basement sits on a peaceful 1+ acre lot surrounded by mature trees, tucked away on a quiet country road. It offers a perfect balance of rural tranquility and modern convenience, with schools, shopping, and GO stations in Acton and Georgetown just a short drive away. Inside, the main floor boasts hardwood flooring throughout and an open-concept kitchen and dining area, ideal for everyday living and entertaining. The spacious living room is perfect for family gatherings and opens onto a deck where you can relax and enjoy the natural surroundings. The primary bedroom serves as a private retreat with a 3-piece bathroom ensuite. The bright walk-out basement extends the living space, featuring hardwood and laminate flooring, a large recreation room with above-ground windows, a fourth bedroom, a convenient laundry area and a rough-in for an additional bathroom. Built in 2013 this modern home offers a durable metal roof, a 2024 propane forced air furnace, and provides central air conditioning for year-round comfort. With ample parking and a peaceful setting, this home is ideal for those seeking country living with easy access to town. Bell high-speed internet ensures reliable connectivity for work or entertainment at home. (id:57557)
9588 Capstan Way
Richmond, British Columbia
Rare find in this central area of Richmond, a bungalow/rancher for a true one-level living without any stairs! Updated and tastefully finished 3 bedrooms w/2 full baths. Bright open living area with vaulted ceilings, gourmet kitchen with upgraded cabinets, granite countertops, s/s appliances, 2 gas fireplaces, hardwood floors and radiant heating. Spacious master bedroom has walk-in closet and ensuite bathroom with separate shower and tub. Cozy family room leads to the private south facing fenced backyard with covered patio. Located in the well-planned Oaks neighborhood in West Cambie with no messy powerlines. On a quiet street across from R.C. Talmey Elem School and green space. Easy access to the best selection of shopping, restaurants, and entertainment. (id:57557)
719 E 27th Avenue
Vancouver, British Columbia
Fully renovated 3-level Vancouver Special (2,789 sqft) on a 33' x 132.3' lot, offering 7 beds and 4 baths. This move-in-ready home features new flooring, bathrooms, kitchen with quartz counters, vinyl windows, doors, lighting, blinds, and fresh paint throughout. The upper level includes 4 bedrooms, a primary suite with ensuite, plus a bath and laundry. Main floor offers open living/dining, a bedroom/office, and a full bath. Lower level has a 2-bed suite with a separate entry, full kitchen, and laundry. Big Mortgage helper. Radiant in-floor heating, double garage, extra parking, and low-maintenance backyard with deck and new awning. Quiet, family-friendly street close to schools, shopping, and transit. A must-see! O/H: July 19th/20th 2-4PM (id:57557)
248 E 59th Avenue
Vancouver, British Columbia
Welcome to 248 e 59th Ave-an updated , well-maintained family home in vibrant South Vancouver. This two-level residence offers 6 bdrms, 4 baths, and a bright, functional layout with modern updates. The main flr features spacious living area, 3 bdrms, and 2 full bath including master en-suite and the ground level includes a Large Rec room with another full washroom and 2 bdrm rental suite.Enjoy radiant heating, gas fireplace, a private backyard, and double car garage + carport. Located in a Prime location close to every amenity needed. (id:57557)





