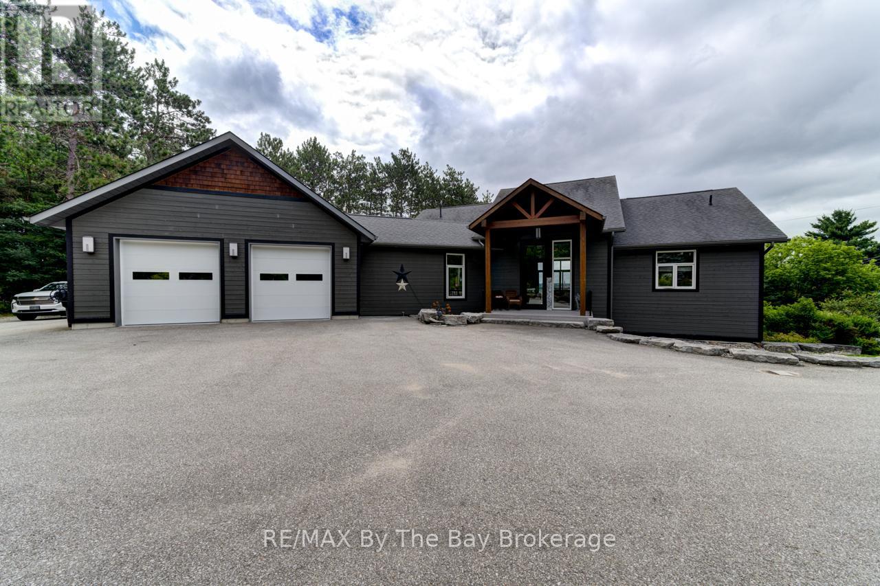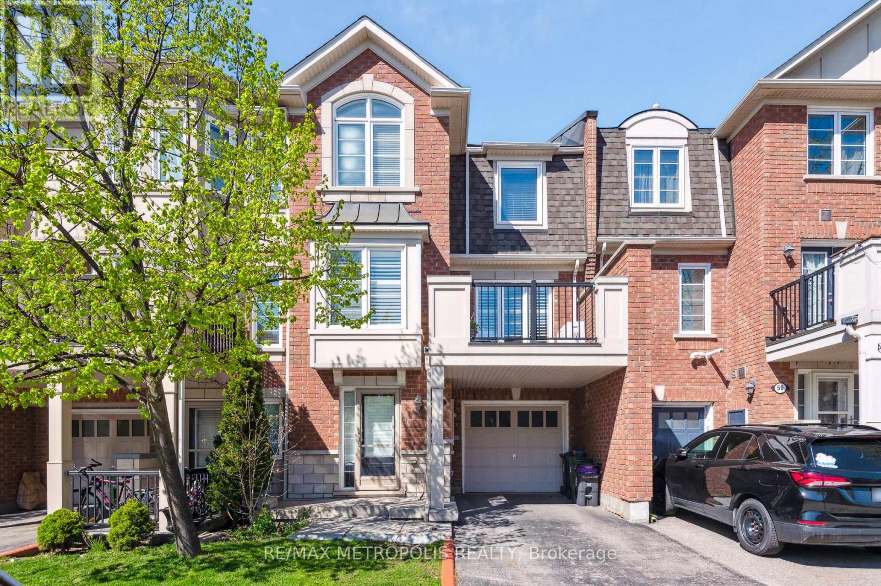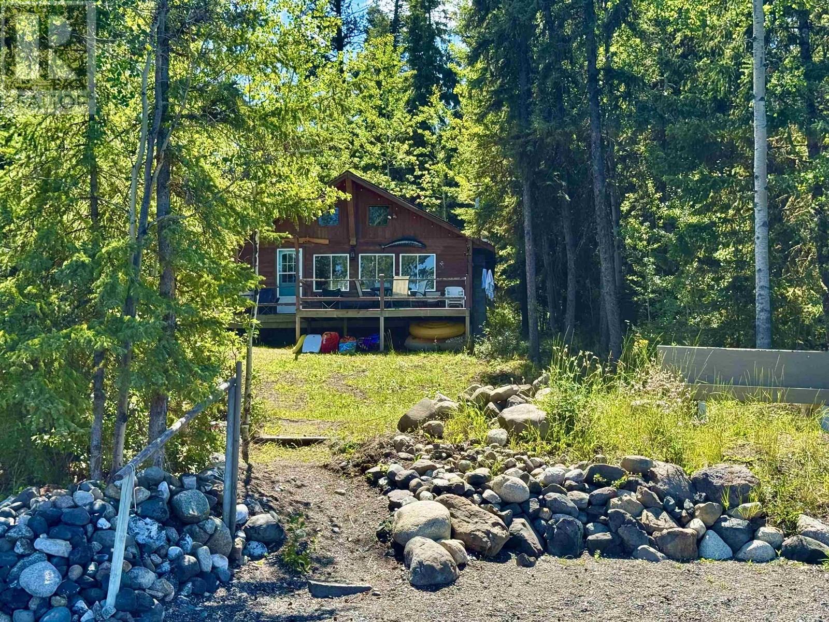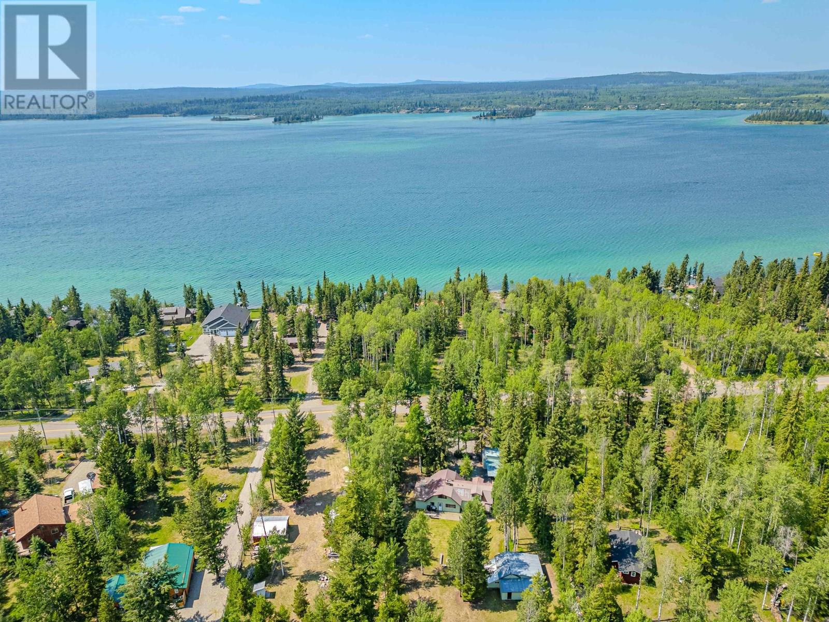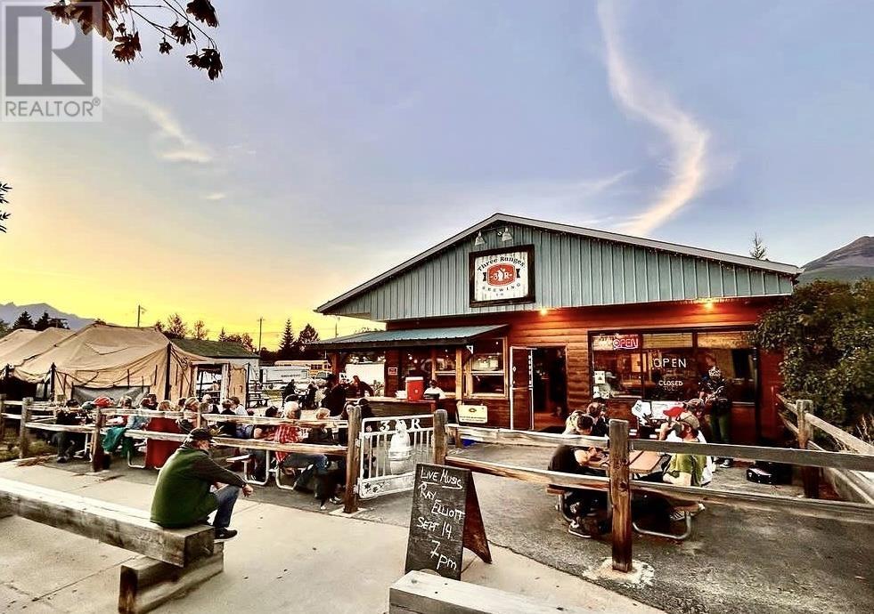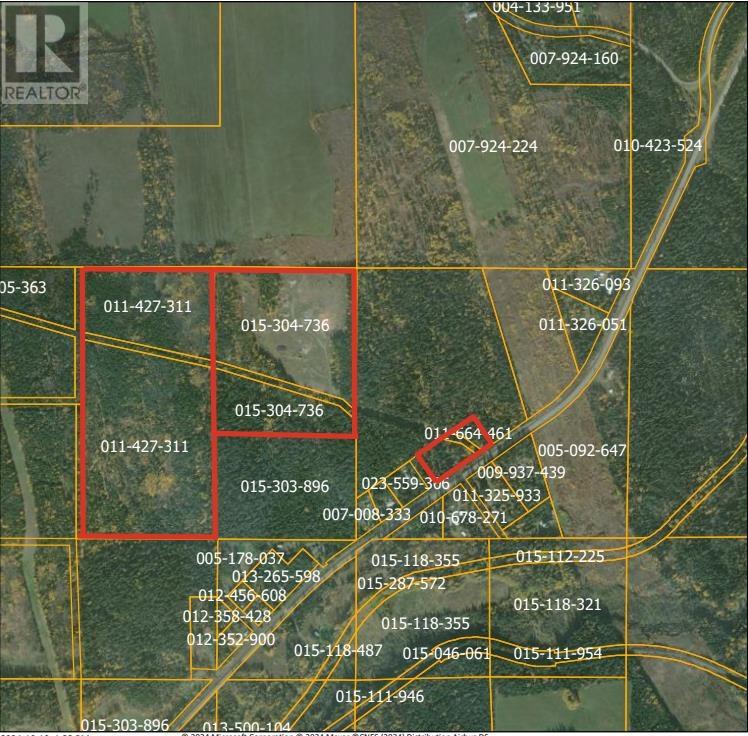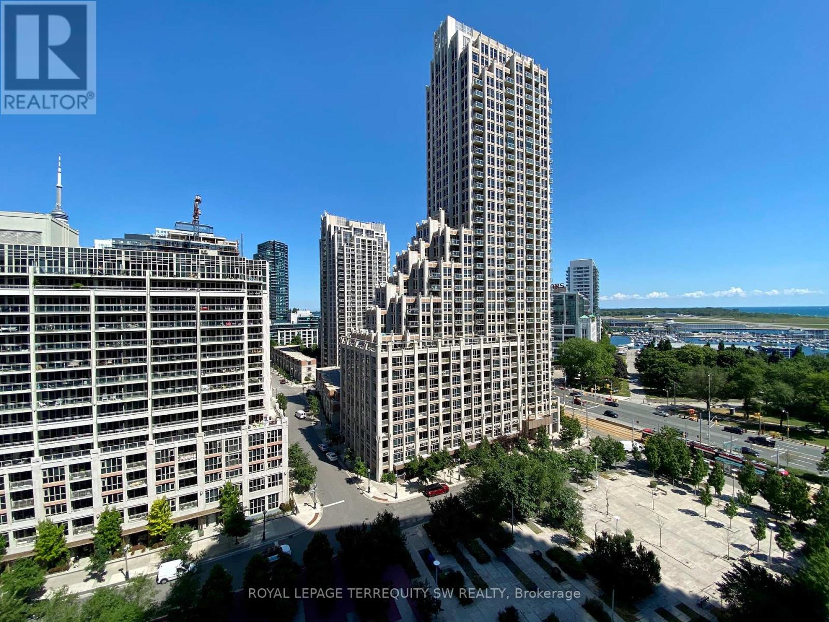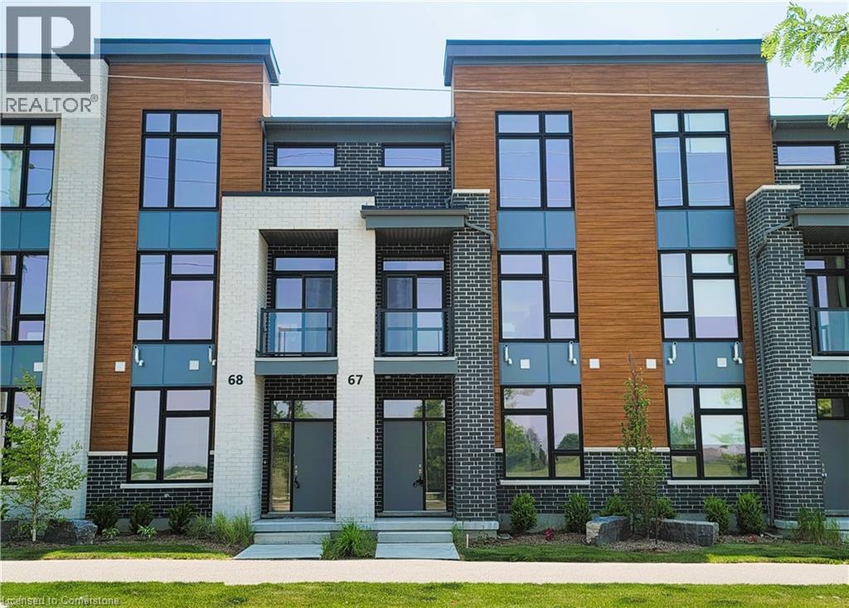45 Military Road
Penetanguishene, Ontario
This stunning custom-built luxury home offers the ultimate in refined living with breathtaking views over the harbour in Penetanguishene. Designed for comfort and style, the home features a gourmet island kitchen with high-end appliances, perfect for entertaining, and opens into the elegant living and dining areas where a double-sided stone fireplace creates a dramatic feature wall. Step out to the covered composite deck and take in the views surrounded by professionally landscaped grounds. Rich mahogany wood floors flow throughout the main level, which also includes a spacious laundry room with a built-in feature closet wall and interior access to the oversized, heated, and insulated attached garage. The lower level is equally impressive with two generously sized bedrooms, a walk-in closet, ample storage, and a large rec room with patio doors leading to a private patio area. Outdoors, enjoy a charming shed/playhouse with electricity, a large firepit gathering area, and beautifully designed gardens all perfectly positioned to capture the serene harbour views. For added peace of mind, the home also features a Generac generator that automatically activates in the event of a power outage. A truly exceptional property that combines luxury, function, and unmatched setting. (id:57557)
54 Howe Avenue
Toronto, Ontario
An impeccably maintained freehold townhome in Scarborough's Bendale community, offering 2 bedrooms, 2 bathrooms, and an open-concept main floor with seamless flow to a private balcony. Convenience is enhanced by an attached garage and additional driveway parking. Outdoor enthusiasts will appreciate North Bendale Park just steps away-featuring three lit tennis courts, a ball diamond, and children's playgrounds. The nearby Birchmount Community Centre provides a modern multipurpose facility with fitness, arts, and social programs. For shopping and dining, Scarborough Town Centre - one of Toronto's largest malls is located just south of Highway 401, offering extensive retail options. Commuters benefit from TTC bus routes 86 (Scarborough East) and 986 (Scarborough Express), which deliver frequent, all-day service with direct connections to Kennedy Station. Highway 401 and the Don Valley Parkway are easily accessed via nearby roadways, ensuring efficient travel across the GTA. Families will value top-rated local schools: Clairlea Public School (JK8) and Sir Oliver Mowat Collegiate Institute (Grades 9-12) are both within a short commute. This exceptional home combines style, space, and unmatched location in a mature neighbourhood. (id:57557)
212 York Mills Road
Toronto, Ontario
Welcome To This Fantastic Opportunity In The Prestigious St. Andrews Neighborhood! Welcome To 212 York Mills, A Beautifully Maintained And Extensively Updated 3 Bedrooms, 2 Bathrooms Home On A 50 X 125 Ft Lot With Nearly 3,000 Sqft Of Living Space. Renovated In 2022, This Home Features A Fully Upgraded Kitchen And Bathrooms, New Stainless Steel Appliances, New Washer & Dryer, Updated Basement With New Flooring And Stairs, Basement Insulation, Exterior Waterproofing, Extra Sump Pump, And Fresh Paint Throughout. Additional Updates Include A New AC, Hot Water Tank, Water Softener, New Garage Door Encompasses New Camera, Eavestroughs With Guards, And Roof (2020). Family Oriented Neighbourhood, A Short Walk To Top Ranked Schools Including Owen Public School, St.Andrew's Middle School, York Mills Collegiate (Rank #1 2022/2023). Excellent Private Schools Nearby (Crescent School, Junior Academy, TFS, Bayview Glen). Enjoy Easy Access To TTC, Highway 401, Shops, Parks, Tennis Courts, Golf Clubs, And The Granite Club. Ideal For A Growing Family Or Build A Spectacular Home On This Beautiful Lot. A Rare Find In One Of Torontos Most Coveted Neighborhoods! The Driveway And Front Door Both Open Onto Fenn Avenue, So It Can Easily Be Converted Into A Fenn Avenue Address. (id:57557)
Lot 8 Orion Road
Prince George, British Columbia
Fantastic 5.18-acre building lot available! Build your dream home on this 5.18-acre level-lot. Well is installed and septic field is designed for your new home, septic not installed. Driveway and lot are mostly cleared, lot is 268 ft wide and 899 ft deep. Located on the cul-de-sac away from the highway. Not many lots available in this area east of the city. Easy commute to the city, golfing & the airport. (id:57557)
22nd Avenue
Prince George, British Columbia
An amazing opportunity to own your own private sanctuary in the city , this property is approx. 1.4 acres and is located close to the end of 22nd Ave close to UNBC Greenway walking trails. Some work will need to be done to gain access to the property through consultation with the City of Prince George however time and patience could yield a very gorgeous retreat. For all the philanthropists out there purchase this property and create a park along the UNBC Greenway trail with your family name on it. Recent Survey is available. (id:57557)
2806 24 Street Nw
Calgary, Alberta
OPEN HOUSE ON SUNDAY, JULY 20th, 1 to 3 p.m. Spacious, Stylish & Perfectly Located – Banff Trail Gem!Step into a home that truly has it all—starting with a massive basement featuring soaring ceilings and a sleek wet bar, ideal for creating the ultimate family room, home theatre, or games retreat.Outside, enjoy the convenience of a detached double garage, while inside, the heart of the home is the chef-inspired kitchen, beautifully positioned at the center of the open-concept main floor—a perfect blend of function and flow, flooded with natural light.This home even features a formal great room, adding yet another elegant space to entertain or unwind.The primary suite is generously oversized, easily accommodating any bedroom furniture with room to spare. It boasts a spacious walk-in closet and a luxurious ensuite with a jetted tub, standalone shower, and dual vanities with individual mirrors—because his and hers shouldn’t have to share!Down the hall, you’ll find a large laundry room, a second oversized bathroom, and two additional bedrooms that rival most primary suites in size.All of this sits on a beautifully landscaped corner lot in a mature, tree-lined inner-city neighborhood, just minutes from U of C, grade schools, Downtown Calgary, shopping, dining, and transit. There is something to say about space and plenty of it.... Come see what we are talking about (id:57557)
525 Erinbrook Drive Unit# B039
Kitchener, Ontario
1 Year Free Condo Fee credit!!!! Welcome to the Aliya, a modern 1368 sq. ft. second and third floor unit in the Stacked Condo Townhomes at the Erinbrook Towns! This unit offers 2 bedrooms, 2.5 bathrooms, and a dedicated parking space. The second floor features an open-concept living room, a modern kitchen with a dinette, and a powder room. Enjoy the covered balcony for outdoor relaxation. The third floor includes a principal bedroom with an ensuite and walk-in closet, an additional bedroom, and a main bathroom. Stunning quality finishes including an appliance package. These units are ENERGY STAR® certified and a Bell Internet Package is included in Condo Fees. If you enjoy a lock-and-go lifestyle with little to no maintenance, then a condo villa is perfect for you! Say goodbye to shoveling snow and mowing the lawn, and spend more time doing what you love most. Please visit the Sales Centre located at 155 Washburn Drive Monday-Wednesday from 4-7pm and Saturday & Sunday from 1-5pm. First-time Homebuyer Deposit plan available for qualifying purchasers! *Colour selections/finishes/upgrades have been selected by our award-winning design team and are reflected in the pricing. Please reach out to the Salesperson for more information. Regular deposit structure is: $5,000 at signing, 5% of total price less initial $5,000 due on firm, and 5% due at occupancy (for a total of 10%) and there is also a first-time buyer deposit structure for qualified buyers. (id:57557)
1373 Genevieve Crescent
Prince George, British Columbia
Welcome to 1373 Genevieve Crescent—a true hidden gem. This charming 4-bed, 2-bath rancher blends warmth, comfort, and tasteful updates in a family-friendly setting. The main floor offers a bright, inviting layout with two spacious bedrooms and a full bathroom. Downstairs features two more bedrooms and a second bath—ideal for guests, teens, or a home office. Recent updates include new flooring, fresh paint, and a refreshed kitchen that adds both character and function. Step outside to a private, well-maintained backyard perfect for morning coffee or evening relaxation. Located just minutes from UNBC, recreation, and major bus routes, this move-in ready home offers a rare mix of convenience and quiet living. Don't miss it! (id:57557)
649 S Green Lake Road
70 Mile House, British Columbia
Welcome to your Green Lake getaway! This well-maintained .71-acre lakefront property is perfect for summer living and memory-making. The 2-bed, 1-bath main cabin features a full bathroom, cozy living area, and full kitchen. A 20’x24’ garage adds extra space store your toys and also includes a bedroom and powder room. The bunkie offers a separate bedroom, powder room, and private sauna—perfect for guests or quiet relaxation. Other features include a storage shed, outhouse, docks, fire pit, as well as a 24’ Nash travel trailer for even more room complete with a deck to enjoy the sunsets. Ample space for family and friends, stunning views, and all the comforts of a summer retreat, this property is ready for lake life. Come make your memories at 649 Green Lake Rd South. (id:57557)
1273 South Lakeside Drive
Williams Lake, British Columbia
LOCATION LOCATION STUNNING PANORAMIC VIEW OF THE LAKE, SCOUT ISLAND AND THE CITY. VERY PRIVATE,IMMACULATE 2 BEDROOM , 2 BATHROOM &LAUNDRY/BOOTROOM ON MAIN FLOOR.INCOME PROPERTY WITH A PRIVATE,BRIGHT 1 BEDROOM 1 BATH FULLY FURNISHED SUITE. ALL FURNISHINGS TO BE INCLUDED. LOTS OF STORAGE THROUGHOUT.NEW FLOORING,NEW BLINDS, METAL ROOF AND TONS OF NATURAL LIGHT THROUGH NUMEROUS LAKE FACING WINDOWS. LARGE DECK OVERLOOKING THE LAKE, CARPOTY AND BACKYARD PATIO ON HALF ACRE IN THE CITY.EASY ACCESS TO WALKWAY&PARKTO BE INSTALLED ON SOUTH LAKESIDE.LOCATED BY ALL AMENITIES WALMART,CANADIAN TIRE, FIREHALL,ETC. (id:57557)
792 S Green Lake Road
Green Lake, British Columbia
Located across the street from Green Lake and a 2 minute walk to the closest lake access, this year round home or cabin has plenty of space for the family and entertaining guests! On the main floor you will find the large kitchen with slate floors and open beam design leading into the dining room featuring a beautiful gas fireplace, large living room with hardwood floors, another sitting area, solarium and bathroom with cedar sauna! Upstairs there are 3 large bedrooms and bathroom. Outside on the 0.69 fenced level acres there is a shop, carport, treehouse and firepit. Located 40 minutes from 100 Mile House and 4 hours from the Lower Mainland, this is a must see! Quick possession possible! (id:57557)
525 Erinbrook Drive Unit# B033
Kitchener, Ontario
Limited Time Promotion Includes: 1 Year Free Condo Fees, Free Bell Highspeed Internet and 4 Appliances !!! Welcome to the Bobby — a spacious Two-Over-Two Stacked Condo Townhome in the vibrant Erinbrook Towns community in Kitchener! This thoughtfully designed pre-construction home offers 2 bedrooms, 1.5 bathrooms, and a dedicated parking space. The ground floor features a bright open-concept living room and modern kitchen, a convenient powder room, and access to a covered balcony — perfect for outdoor relaxation. Additional highlights include a covered porch entry and extra storage space. The garden level includes a spacious principal bedroom, a second bedroom, a full main bathroom, plus laundry, utility, and storage areas. Perfect for those who love a lock-and-go lifestyle — say goodbye to shoveling snow and mowing lawns, and spend more time doing what you enjoy most! Located close to shopping, restaurants, parks, and more, the Bobby combines comfort and convenience in an established, vibrant community. These ENERGY STAR® certified homes also come with an appliance package and a Bell Internet Package included in your Condo Fees. Please note: This is a pre-construction project — there are no completed units available to view yet. Visit the Sales Centre at the Activa Design Studio, 155 Washburn Drive in Kitchener: Saturday–Sunday 1–5 PM | Monday–Wednesday 4–7 PM. First-Time Homebuyer Deposit Plan available for qualified purchasers! Colour selections, finishes, and upgrades have been curated by our award-winning design team and are reflected in the pricing. Contact the Sales Representative for full details. (id:57557)
701 - 100 Harrison Garden Boulevard
Toronto, Ontario
Tucked away in a peaceful setting yet steps from all the action, this bright and stylish 1-bedroom + den suite is located in the prestigious Avonshire by Tridel. Thoughtfully designed with 9-foot ceilings and a functional layout, the unit features a modern open-concept kitchen with stainless steel appliances, granite countertops, and ample cabinetry. The primary bedroom offers a double mirrored closet and sunny south-facing views, while the spacious den is perfect for a home office or formal dining area. Enjoy access to an impressive range of amenities, including a fully equipped fitness centre, indoor pool, library, expansive recreation centre, guest suites, visitor parking, and 24-hour concierge service. Situated just minutes from Hwy 401, Yonge Street, top shopping destinations, dining, parks, and more, this is a rare opportunity to enjoy luxury living in a prime North York location. (id:57557)
525 Erinbrook Drive Unit# C062
Kitchener, Ontario
1 Year Free Condo Fee credit!!!! Welcome to the Renee, a modern 1392 sq. ft. second and third floor unit in the Stacked Condo Townhomes at the Erinbrook Towns! This unit offers 3 bedrooms, 1.5 bathrooms, and a dedicated parking space. The second floor features an open-concept living room, a modern kitchen with a dinette, and a powder room. Enjoy the covered balcony for outdoor relaxation. The third floor includes a principal bedroom, two additional bedrooms, and a main bathroom. Stunning quality finishes including an appliance package. These units are ENERGY STAR® certified and a Bell Internet Package is included in Condo Fees. If you enjoy a lock-and-go lifestyle with little to no maintenance, then a condo villa is perfect for you! Say goodbye to shoveling snow and mowing the lawn, and spend more time doing what you love most. Please visit the Sales Centre located at 155 Washburn Drive Monday-Wednesday from 4-7pm and Saturday & Sunday from 1-5pm. First-time Homebuyer Deposit plan available for qualifying purchasers! *Colour selections/finishes/upgrades have been selected by our award-winning design team and are reflected in the pricing. Please reach out to the Salesperson for more information. (id:57557)
1160 5th Avenue
Valemount, British Columbia
Step into ownership of a community-driven craft brewery in the heart of Valemount's downtown. Three Ranges Brewing (est. 2013) isn't just a brewery, it's the local gathering place where camaraderie flows as easily as the beer. From families with kids to friends catching up & coworkers unwinding, everyone is welcome here. The taproom & patio have a combined 100 seat capacity offering a warm and exciting atmosphere year round. An expansion was completed in 2023 to lock-up stage for a new brewhouse. Once brewing equip is installed production capacity is projected to increase by 5,000L/month. Nestled in the picturesque town of Valemount, Three Ranges benefits from a prime location - 120km SW of Jasper & 250 km N of Kamloops. Surrounded by stunning natural beauty & renowned for world class outdoor recreation, Valemount is one of the most tight-knit & welcoming communities in BC. This is more than a business-its a cornerstone of the town's social life & a rare opportunity to be part of something truly special! (id:57557)
3804 - 8 Eglinton Avenue E
Toronto, Ontario
Amazing Location! Spacious 1 Bed Luxury Condo |Unit at the Corner Of Yonge + Eglinton. 509 SqFt Of Living Space + 80 SqFt Balcony. 9 Ft Ceiling. Direct access to Subway, Shops , Restaurants, Eglinton Square + Canada Square. Designer Kitchen, Built In Energy-Efficient Appliances - Fridge, Cook Top W/oven, Fan Hood, Microwave, Dishwasher, Stacked Washer & Dryer, all Electrical Light Fixtures + One Locker. Amenities Include Concierge, Lounge, Guest Suites, Gym, Indoor Pool with City View, Yoga Studio, Party Room, Outdoor BBQ and Fireplace, and much more. (id:57557)
4521 N 97 Highway
Quesnel, British Columbia
130+ Acres with Highway Frontage – This expansive 130.20-acre property spans three separate titles and is located just north of Quesnel along Highway 97. Previously home to the M&K Sawmill, the site has been cleared—buildings and equipment have been removed—offering a clean slate for your next venture. Power has been disconnected, but power poles remain on the property. Buyers are advised to confirm hydro hookup requirements. A 2024 timber cruise report from CFC is available upon request. With prime highway exposure and a wide range of potential uses, this property is a rare opportunity for developers, investors, or resource-based operations. This listing is being sold as a share sale of the company - see MLS# R2947876 for full residential listing details without shares. * PREC - Personal Real Estate Corporation (id:57557)
3201 - 628 Fleet Street
Toronto, Ontario
Live The Good Life at West Harbour City In The Fort York Neighbourhood! Very Well Maintained Corner 2 Bedroom + Den Floor Plan With 2 Full Bathrooms, Den is Separate & Private, Can Easily Be Used As a 3rd Bedroom, Feels Like a Bungalow in the Sky. Gorgeous North & South West Lake & City Views With Beautiful Sunsets. Almost 1300 SqFt With Large Open Corner Balcony. Very Bright & Spacious Unit, Larger Than Many Homes. Beautifully Finished With New Water Resistant Vinyl Floors Throughout, Kitchen With Granite Kitchen Counter Tops & Breakfast Bar + Stainless Appliances. High Demand DT West Neighbourhood. TTC At Doorstep, Across From Waterfront Parks & Trails + a Short Walk to The Island Airport. Resort Style Amenities: 24 Hr Concierge, Indoor Pool, Dry Sauna, Gym, Party Room With Piano & Pool Table & More! Enjoy the Space of a Home With the Convenience of Condo Living. This is High Rise Living at its Best! (id:57557)
271 Grey Silo Road Unit# 67
Waterloo, Ontario
*** MOVE-IN READY AND get 1 year condo fee credit!!! *** Enjoy countryside living in The Sandalwood, a 1,836 sq. ft. three-storey rear-garage Trailside Townhome. Pull up to your double-car garage located in the back of the home and step inside an open foyer with a ground-floor bedroom and three-piece bathroom. This is the perfect space for a home office or house guest! Upstairs on the second floor, you will be welcomed to an open concept kitchen and living space area with balcony access in the front and back of the home for countryside views. The third floor welcomes you to 3 bedrooms and 2 bathrooms, plus an upstairs laundry room for your convenience. The principal bedroom features a walk-in closet and an ensuite three-piece bathroom for comfortable living. Included finishes such as 9' ceilings on ground and second floors, laminate flooring throughout second floor kitchen, dinette and great room, Quartz countertops in kitchen, main bathroom, ensuite and bathroom 2, steel backed stairs, premium insulated garage door, Duradeck, aluminum and glass railing on the two balconies. Nestled into the countryside at the head of the Walter Bean Trail, the Trailside Towns blends carefree living with neighbouring natural areas. List price reflects all current incentives and promotions. (id:57557)
1456 Cassat Drive
Martensville, Saskatchewan
Welcome to 1456 Cassat Drive. This charming 5 bedroom, 4 bathroom two-storey home is located just steps away from two elementary schools - École Holy Mary Catholic School, and Lake Vista Public School – making it the perfect home for a growing family. Large windows invite plenty of natural light into the main floor living room and kitchen. Upstairs, note the rare 4 bedroom layout, complete with a 4-piece bath, and designated laundry room. Not to be outdone, the spacious master bedroom features a walk-in closet, and a gorgeous 5-piece ensuite. As you head downstairs, through double doors into the finished basement, you will find a large family room, hosting an additional bedroom and 4-piece bath. Outside, your two-tier covered deck leads to a firepit area, and double detached garage. Don’t miss your chance to own this exceptional family home in the constantly growing City of Martensville. (id:57557)
10 Vickies Place
Saskatoon, Saskatchewan
Welcome to 10 Vickies Place - a picturesque 2 bedroom, 2 den home in the well-established Forest Grove area of Saskatoon. This home has a thoughtfully unique layout showcasing tons of natural light. Walking in you will find a formal dining area that can also be used as a family room with built in cabinets and hardwood floors. The updated modern kitchen has an induction cooktop and built in oven and stone countertops. Walking to the back of the home you will be greeted with a spacious living room with large windows looking out into your backyard. Also on the main floor is a primary bedroom with 3pc ensuite and secondary bedroom. Downstairs has an additional family space and two dens that can be converted into bedrooms by adding windows, and a 3rd bathroom. Outside you will find a low-maintenance yard with beautiful deck, mature trees and patio. The detached garage measures 22x27, has high ceilings and a 240v panel. Updates to note - windows in bedrooms (2017), high efficiency furnace (2017), central air, shingles (2013), south facing windows (2022). Don't miss out on this beautiful family home, call for more details (id:57557)
401 2410 Heseltine Road
Regina, Saskatchewan
If you are looking for an affordable condo in the desirable east end, this may be the unit for you. With 3 bedrooms and 2 bathrooms and over 1000sf of living space, this main floor unit is ready for its new owners. There have been many updates over the years. As you enter, you will find the updated laminate flooring throughout the living room, hallway, and bedrooms. The eat-in kitchen features updated cupboards, countertops, and a stainless steel microwave hood fan. The kitchen is open to the nice-sized living room with a wood-burning fireplace. There are 3 nice-sized bedrooms with the primary bedroom having a 2-piece bathroom. This unit also features a 4-piece updated bathroom, laundry, updated light fixtures, and a nice-sized in-unit storage room. As you venture outside, you will see the large deck out your patio door, and you will be pleasantly surprised to see the tennis courts and outdoor pool to enjoy on those hot summer days! Condo fees include: Common area maintenance, external building maintenance, garbage, heat, common insurance, lawn care, reserve fund, sewer, snow removal, and water. Whether you are looking for your next home, a rental property, or somewhere for your kids to live as they attend university, this one is definitely worth a look. Close to all east end amenities and the University. (id:57557)
44, 711 Beacon Hill Drive
Fort Mcmurray, Alberta
Rebuilt in 2016, this BEAUTIFULLY UPGRADED townhouse offers MODERN COMFORT and MOVE-IN READY convenience. Step into a bright and stylish interior featuring LUXURY VINYL PLANK flooring throughout, sleek QUARTZ COUNTERTOPS, modern cabinetry, and stainless steel appliances in the contemporary kitchen. The bright living room is the perfect place to unwind and enjoy time with your loved ones. As an added bonus, there is a 2 piece bathroom on this level. Upstairs, there are 3 good sized bedrooms including the primary with large closet. The 4 piece bathroom features a deep soaker tub/shower. Enjoy the fully fenced and landscaped yard, front parking, and a partially finished basement with potential for an additional bedroom and bathroom. Perfect for first-time buyers, investors, or anyone looking for low-maintenance living with room to grow. (id:57557)
218 Royal Avenue
Diamond Valley, Alberta
Nice older 1420 sq. ft. 3 bedrooms, 3 bathrooms bungalow on a very private lot with a single detached garage on a non-through back alley. This lovely home has lots of character and potential. Offering a cozy living room with a bay picture window providing lots of natural light and a wood burning fireplace with vintage title surround. The kitchen / Dining room combo features timeless oak cabinets with corian countertops. The dining room features a wood stove, & French Doors to the private back deck and yard. The extra wide hallway leads you to 2 nice size bedrooms, and primary bedroom with 3 piece en-suite with his and hers closets. The basement is partially developed. Shingled last year! Walking distance to schools, church, outdoor pool, library, shops, restaurants and friendship trail! (id:57557)

