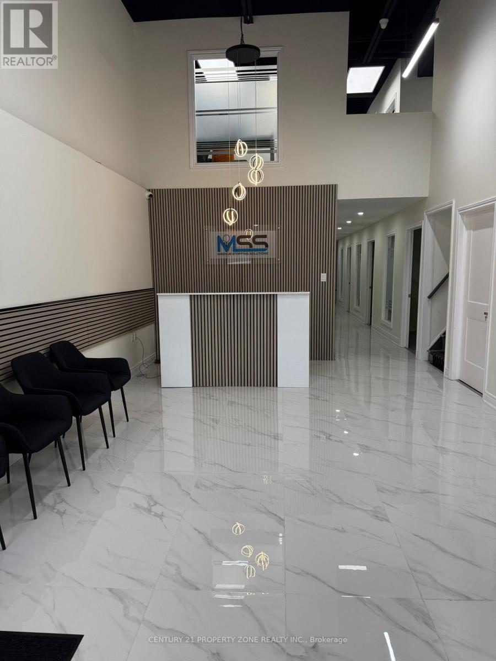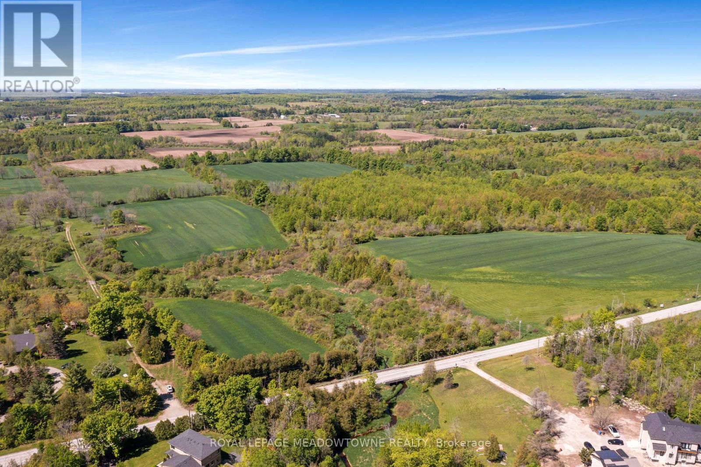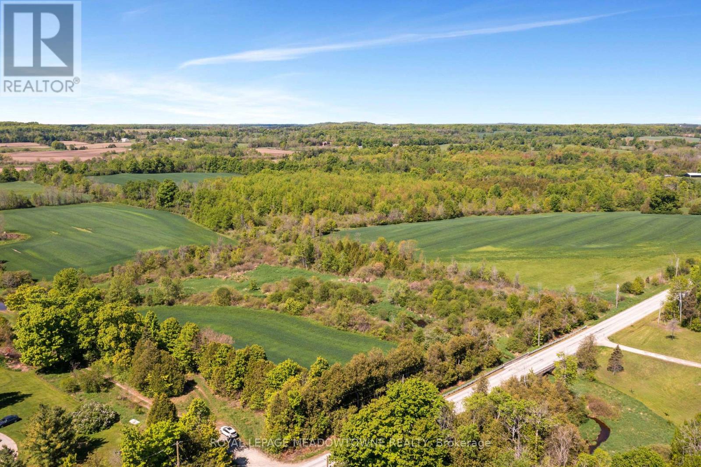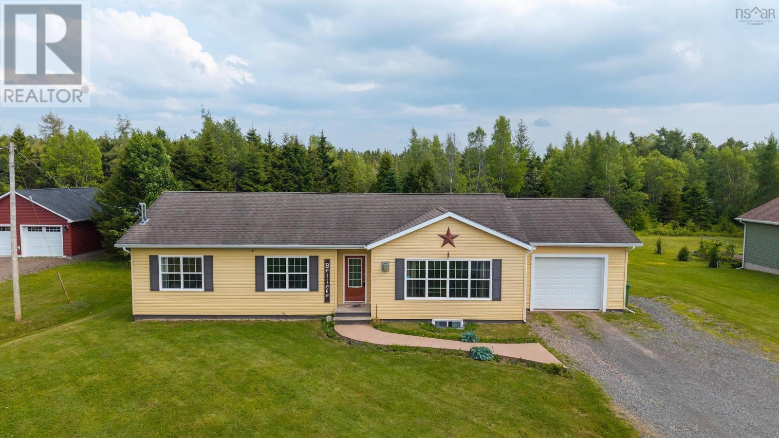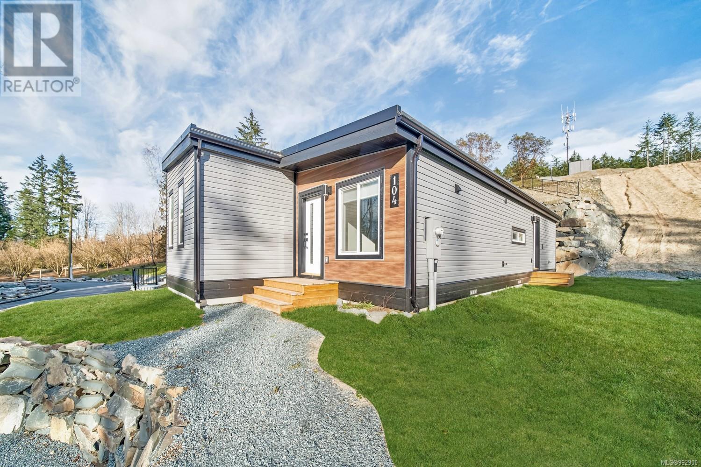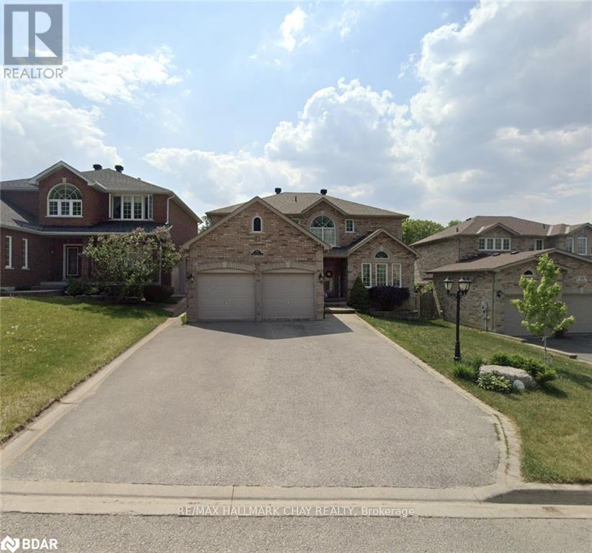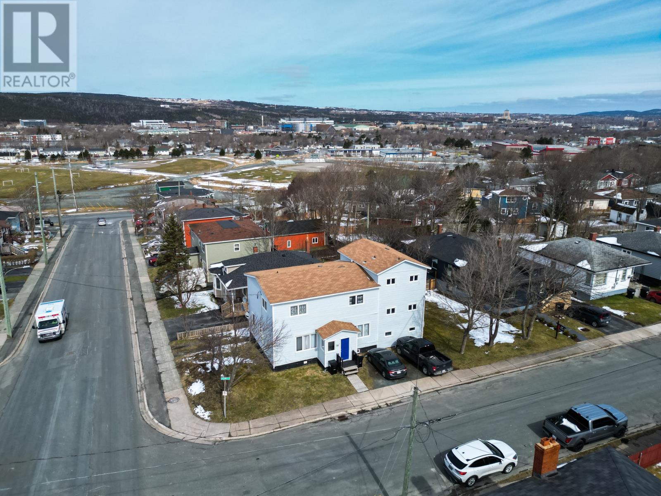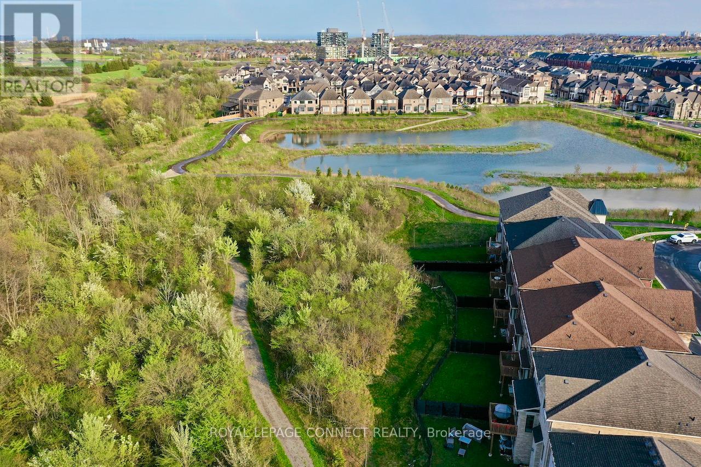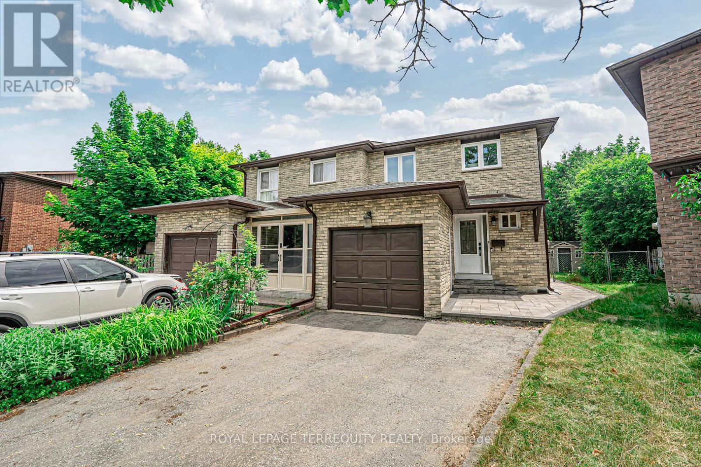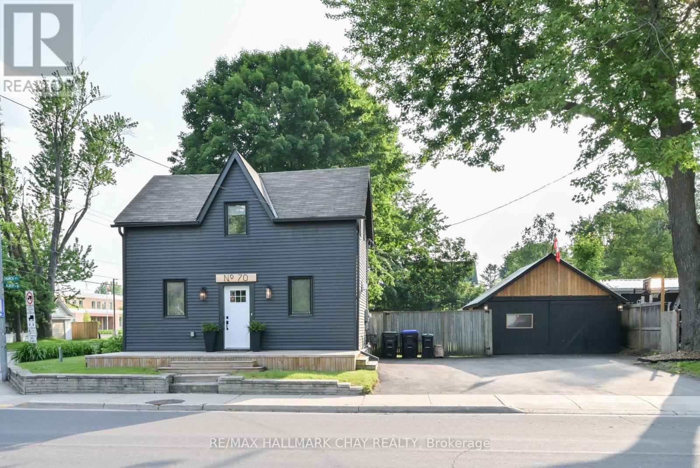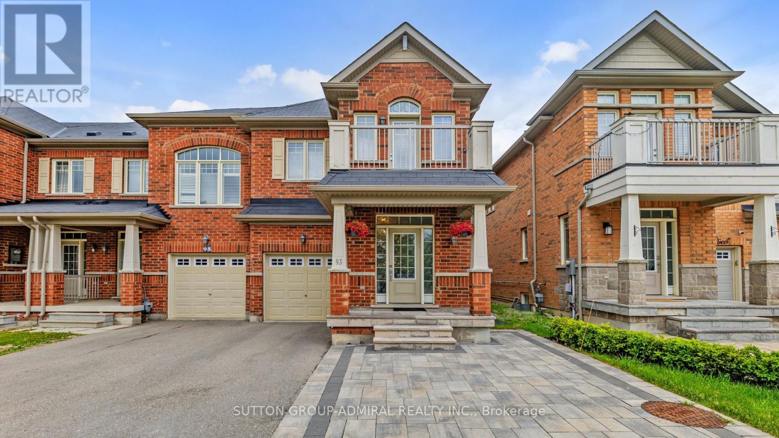22 - 7050 Bramalea Road
Mississauga, Ontario
Only Main Floor On Rent. Brand New Office Unit on Main Floor For Lease. 6 Large Offices, Reception Desk And lots of Storage Room, Kitchen, separate washroom in a Very prime Location, 10 Mins to Toronto Pearson Airport., Suitable For Professional Office, Lawyers, Accountant, Insurance, Mortgage Office. Separate Office on the 2nd Floor. Utilities will be shared 50%. Lots Of Open Parking Available in Plaza.. (id:57557)
Suite C - 37 Main Street S
Halton Hills, Ontario
Renovated Professional Office Suites in the Heart of Downtown Georgetown - Welcome to 37 Main Street South a prime opportunity to lease professional office suites in one of Georgetown's most vibrant and growing commercial areas. This 2nd second-floor office suite offers 430 sq ft equipped with stylish work stations - flexible lease arrangements from month to month to yearly rental terms. Tenants will also enjoy access to shared amenities including a spacious boardroom, kitchenette, designated washrooms, and secured front entrance. All suites have been newly renovated and are equipped with LED lighting, high-speed internet, and communications infrastructure. This space is ideally suited for professional service providers such as: Legal and accounting firms; Mortgage and insurance brokerages; Immigration and employment consultants; IT professionals; travel agencies; and more. Additional private office configurations are available in Suites A, B and H from 800 to 1,450 sq ft, with the option to combine Suites A and B for larger office needs. Located steps from the GO bus stop and within walking distance of the Georgetown GO Station, this location offers excellent connectivity and high visibility. The area benefits from the support and events of the Downtown Georgetown BIA, enhancing local business exposure throughout the year. Immediate occupancy available. Net lease basis TMI is included for the initial lease term. Standard lease provided by the Landlord. Flexible and accelerated lease terms available. This is your opportunity to elevate your business presence in this sought-after and growing area of Halton Hills and Georgetown, ON. (id:57557)
Suite H - 37 Main Street S
Halton Hills, Ontario
Newly Renovated Professional Office Suites in the Heart of Downtown Georgetown - Welcome to 37 Main Street South a prime opportunity to lease professional office suites in one of Georgetown's most vibrant and growing commercial areas. These second-floor office spaces range from 430 sq ft to 1,450 sq ft, with the option to combine Suites A and B for larger operational needs. Suite H is a bright corner unit featuring one private office with large windows overlooking Main Street S. Tenants will also enjoy access to shared amenities including a spacious boardroom, kitchenette and cafe area, designated washrooms, and secured front entrance. All suites have been newly renovated and are equipped with LED lighting, high-speed internet, and communications infrastructure. Additional private office configurations are available in Suites B and H, with Suites A and C offering existing office furnishings for use. This space is ideally suited for professional service providers such as: Legal and accounting firms; Mortgage and insurance brokerages; Immigration and employment consultants; IT professionals; travel agencies; and more. Located steps from the GO bus stop and within walking distance of the Georgetown GO Station, this location offers excellent connectivity and high visibility. The area benefits from the support and events of the Downtown Georgetown BIA, enhancing local business exposure throughout the year. Immediate occupancy available. Net lease basis TMI and Additional rent are included for the initial lease term. Standard lease provided by the Landlord. Flexible and accelerated lease terms available. This is your opportunity to elevate your business presence in this sought-after and growing area of Halton Hills. (id:57557)
11080 First Nassagaweya Line
Milton, Ontario
Exceptional 115-Acre Parcel Bordering Moffat Town Limits Agricultural Opportunity with Long-Term Potential. An outstanding opportunity to acquire approximately 115.60 acres of Secondary Agricultural (A2) zoned land located just north of the growing community of Moffat and within proximity to planned growth areas outlined in the Town of Milton official plan. This expansive and versatile landholding offers a compelling blend of cash crop producing farmland and recreational natural beauty. +/- 80 Acres of cultivated farmland ideal for cash crop farming currently leased lands. 30 Acres of mixed forest offers a peaceful, private setting. Residential uses include a rural estate were the previously home and barn once stood [since torn down]. Other uses include but not limited to hunting, hiking, cross-country skiing, and ATV/snowmobiling. 5.11 Acres of EP land. Benefit of reduced property taxes through enrollment in the Conservation Land Tax Incentive Program (CLTIP) and the Ontario Federation of Agriculture (OFA). Designated within the Protected Countryside, this property is ideal for agricultural use and outdoor recreation, while offering potential for future growth. Buyers are advised to conduct their own due diligence regarding future development possibilities with the Town of Milton and Conservation Halton. A rare investment in rural Ontario scenic, productive, and primed for those seeking both lifestyle and long-term value. (id:57557)
11080 First Nassagaweya Line
Milton, Ontario
Explore the unique potential of this expansive 115.60-acre property, strategically positioned just north of Moffat, near the vibrant growth areas outlined in the Town of Milton and Moffat Official Plans. This agricultural land features a blend of cultivated farmland and an enchanting mixed forest, complemented by a small, 5.11-acre section designated as EP land. Zoned A2 with partial EP-1 designation with oversight of Conservation Halton Regulation Area. Benefit from reduced property taxes through credits under CLTIP & OFA. Ideal for an Executive Estate and outdoor people that enjoy nature, farming, hunting, hiking, cross-country skiing, and ATV or snowmobiling. Please be respectful of the wildlife while walking around the fields to view this amazing property. DO NOT DRIVE ON THE FARM FIELDS. Located just North of Moffat. Property currently boarders the development area of the Moffat Official Plan. Sign on property. Property is subject to HST in addition to the sale price. A survey is available. (id:57557)
5 - 116 Guelph Street
Halton Hills, Ontario
Prime corner unit for lease | Guelph Street (Hwy 7 ) at Maple Avenue | 1,600 SF Outstanding leasing opportunity in a high-visibility location at the bustling corner of Maple Avenue and Guelph Street (Highway 7) in the heart of Georgetown. This 1,600 square foot ground-floor commercial unit offers excellent exposure, convenience, and functionality - ideal for a variety of professional and service-based businesses. Property zoning permits professional office, medical, dental, accounting, laboratory and other service-based uses. The interior layout has an existing reception area, two spacious private offices with French doors, a versatile rear room ideal for broadloom and storage, and a private washroom. Ready to move in with durable laminate flooring, pot lighting, and freshly painted. A separate private entrance and abundant onsite parking for clients and staff with the convenience of the GO bus stop right at the corner. Excellent location being steps from Dominion Gardens Park ad both elementary and high schools,. Takeout restaurant use with a maximum of six table settings may be considered, subject to approval by the Town of Halton Hills, however this unit is not suitable for cultural center's, place of worship, or school uses. The space offers a polished and professional environment perfect for medical practitioners, consultants, lawyers, therapists, accountants, or other personal services providers. Benefit from strong street presence, easy access and exterior signage. Available immediately (id:57557)
70 Mill Street
Halton Hills, Ontario
Discover a unique investment opportunity in the vibrant heart of Downtown Georgetown with the combined offering of 70 Mill Street and 72-74 Mill Street. This nearly half-acre site, strategically positioned between Guelph Street (Highway 7) and Main Street South, includes two distinctive properties sold together "as is, where is," each listed separately with individual MLS numbers. 70 Mill Street, formerly a post office, is a stately residential heritage building featuring green space and surface on-site parking. Mill Street is already home to successful residential condominium developments, with additional projects currently in the planning process. Notably, the McGibbon On Main development blends Georgetowns cherished McGibbon Hotel heritage with contemporary luxury in a 10-storey, 169-unit residential complex. 70-72-74 Mill Street represents a key part of the Downtown Core, offering investors the chance to capitalize on significant redevelopment potential, robust growth prospects, stable rental income, and a reliable net operating income stream. Survey's available. Taxes include BIA memberships. (id:57557)
29 Allans Lane
Valley Mills, Nova Scotia
WELCOME to 29 Allanss Lane, nestled into a unique and beautiful rural setting property on 2.08 treed acres. All this just seconds from River Denys and 20 mins to shopping in Whycocomagh. This split entry home has so much to offer, starting with a floor to ceiling window porch area, bringing in lots of natural light. The main floor showcases open concept living room, dining room, kitchen with a kitchen door, opening to your patio, main floor bathroom and 2 good size bedrooms; the lower level offers a large family room, basement entrance, kitchen/bar area, 2 bedrooms and a full bath! The home has plenty of storage, new heat pumps on both levels and beautiful well water! Nice to know information: This property was previously 2 units with shared laundry in the sunroom! Great potential if a buyer wanted a in-law suite with its own entrance or Air B&B. The property also now showcases a 2023 garage with bonus room, new wired shed with lights 2023, heat pumps 2023, house roof 2018, 5 minute drive to the Village Orangedale, walking distance to the Bras dOr Lake and to the Crowdis Bridge over the River Denys! This beautiful property, offering all the adventures any outdoor person may love, could be yours! (id:57557)
95 Riverbend Drive
Brookdale, Nova Scotia
CUSTOM 16 year old bungalow LOCATED minutes from AMHERST! This home was strategically placed on the lot, in one of the nicest areas. Located on a quiet street, providing buyers with a that country feel. The main floor offers open concept living with hardwood & tile flooring throughout. Rooms include main entryway, eat in kitchen, living room (with propane fireplace), laundry room/half bath, family entryway and attached garage, master bedroom, master bath, guest bath and two guest bedrooms. The lower level offers large family room, guest bedroom and storage/utility space. The home offers in-floor boiler heat on the lower level and radiant ceiling heating on the main floor. Located just minutes to the Amherst Golf Course, Trans-Canada Highway or 20 minutes to our beautiful beaches. (id:57557)
104 3499 Henry Rd
Chemainus, British Columbia
OPEN HOUSE every Saturday & Sunday 2pm to 4pm Offering 6x Brand New Show Homes to View & Available For Immediate Possession. Here is your chance to purchase a brand-new home on Vancouver Island, featuring a west coast-style modern modular home in a sunny countryside community that offers a relaxed lifestyle. Affordable homes with financing options are available, with six model homes on-site for immediate purchase. The ''Westholme'' model is a spacious 1,150 sq. ft. home that includes a generous primary bedroom with a walk-in closet and a large ensuite featuring dual vanities, a shower, and a bath, plus a second bedroom, a third bedroom, and a bonus den/office. Pre-ordering is also possible, providing a selection of pad choices, multiple floor plans, upgrades, and your choice of color schemes. These homes are turnkey, including appliance packages, a washer and dryer, landscaping, vaulted ceilings in the living area, quality flooring, a kitchen island, window coverings, and more! Located in the picturesque Cowichan Valley, the Morgan Maples community is situated between Victoria and Nanaimo, offering easy access to hospitals, international airports, stunning beaches, golf courses, local shopping, wineries, and tranquil lakes. Chemainus is celebrated for its vibrant arts scene and picturesque murals, adding charm to this welcoming community. Enjoy outdoor activities like hiking, kayaking, and exploring nature reserves. Make Morgan Maples your home or a perfect getaway—an ideal option for families, an island vacation cottage, or snowbirds seeking a tranquil escape. We have six model homes available for viewing. Stop by our regular weekly open houses or schedule an appointment to explore our range of 1, 2, and 3-bedroom + den homes. For more information, please call or email Sean McLintock PREC* at 250-667-5766 or sean@seanmclintock.com or register at morganmaples.ca for additional information. (All information, data, and measurements should be verified if important.) (id:57557)
110 3499 Henry Rd
Chemainus, British Columbia
OPEN HOUSE Every Sat & Sun 2pm to 4pm. Here is your chance to purchase a brand-new home on Vancouver Isle, featuring a west coast-style modern modular home in a relaxed countryside community. Affordable homes w/ financing options available, showcasing six model homes on-site for immediate purchase. The ''Morgan'' model is a 980 sq. ft. home that includes a generous primary bedroom with a walk-in closet, an expansive ensuite boasting dual vanities, a shower and bath, a large second bedroom, and a bonus den/office. Pre-ordering is possible, allowing for a selection of pad choices, multiple floor plans, upgrades, and your choice of colour schemes. These homes are turnkey, including appliance packages, washer and dryer, landscaping, vaulted ceilings in the living area, quality flooring, a kitchen island, window coverings, and more! Located in the picturesque Cowichan Valley, the Morgan Maples community is nestled between Victoria and Nanaimo, providing easy access to hospitals, international airports, beautiful beaches, golf courses, and local shopping. Chemainus is well-known for its charming murals, rich arts culture, and lovely waterfront. Enjoy nearby wineries, serene lakes, and endless outdoor activities such as hiking and biking. With local festivals and farmers' markets, the community truly comes alive, making it an excellent place to settle down. Experience vibrant sunsets and a friendly atmosphere that make this area special. Make Morgan Maples Estates your home or a perfect getaway—an ideal option for families, an island vacation cottage, downsizing, or snowbirds. We have six model homes available to view on-site. Stop by our regular weekly open houses or schedule an appointment to explore our range of 1, 2, and 3-bedroom + den homes. For more information, call or email Sean McLintock PREC* at 250-667-5766 or sean@seanmclintock.com & register at morganmaples.ca for additional info (All information, data, & measurements should be verified if important.) (id:57557)
106 3499 Henry Rd
Chemainus, British Columbia
OPEN HOUSE Every Sat & Sun 2pm to 4pm. Here is your chance to purchase a brand-new home on Vancouver Island, featuring a west coast-style modern modular home in a relaxed countryside community. Affordable homes with financing options are available, showcasing six model homes on-site for immediate purchase. The ''Morgan'' model is a 980 sq. ft. home that includes a generous primary bedroom with a walk-in closet, an expansive ensuite boasting dual vanities, a shower and bath, a large second bedroom, and a bonus den/office. Pre-ordering is possible, allowing for a selection of pad choices, multiple floor plans, upgrades, and your choice of color schemes. These homes are turnkey, including appliance packages, washer and dryer, landscaping, vaulted ceilings in the living area, quality flooring, a kitchen island, window coverings, and more! Located in the picturesque Cowichan Valley, the Morgan Maples community is nestled between Victoria and Nanaimo, providing easy access to hospitals, international airports, beautiful beaches, golf courses, and local shopping. Chemainus is well-known for its charming murals, rich arts culture, and lovely waterfront. Enjoy nearby wineries, serene lakes, and endless outdoor activities such as hiking and biking. With local festivals and farmers' markets, the community truly comes alive, making it an excellent place to settle down. Experience vibrant sunsets and a friendly atmosphere that make this area special. Make Morgan Maples your home or a perfect getaway—an ideal option for families, an island vacation cottage, downsizing, or snowbirds. We have six model homes available to view on-site. Stop by our regular weekly open houses or schedule an appointment to explore our range of 1, 2, and 3-bedroom + den homes. For more info, call or email Sean McLintock PREC* at 250-667-5766 or sean@seanmclintock.com & register at morganmaples.ca for all up coming sales updates (All info, data, & measurements should be verified if important.) (id:57557)
102 3499 Henry Rd
Chemainus, British Columbia
Visit our 6 on-site Show Homes every Sat & Sun from 2pm to 4pm, or by appointment & available for immediate possession. Here is your chance to purchase a brand-new home on Vancouver Island, featuring a west-coast-style modern modular in a relaxed countryside community. Affordable homes with financing options are available, featuring six model homes on-site for immediate purchase. The ''Saltair'' model is an 800 sq. ft. home with one generous primary bedroom, complete with a walk-in closet, as well as a bonus den/office. Pre-ordering is also possible, allowing for a selection of pad choices, multiple floor plans, upgrades, & your choice of colour schemes. These homes are turnkey, including appliance packages, washer & dryer, landscaping, vaulted ceilings, quality flooring, window coverings, & more! Located in the Cowichan Valley, the Morgan Maples community is nestled between Victoria & Nanaimo, providing close proximity to hospitals, international airports, beautiful beaches, golf courses, local shopping, wineries, and gorgeous lakes. Enjoy nearby parks & endless outdoor activities, including hiking & biking trails, making this community perfect for nature lovers. Additionally, the area boasts vibrant farmers markets, art galleries, and cozy cafes that highlight the region’s local charm and culture. Residents also appreciate the community spirit, with regular events and gatherings that bring neighbours together. Make Morgan Maples Estates your home or home away from home—a versatile option for a family, an island vacation cottage, downsizing, or ideal for snowbirds. We have six model homes available to view on-site. Stop by our regular weekly open houses or schedule an appointment to explore our range of 1, 2, and 3-bedroom + den homes. For more info, please call or email Sean McLintock PREC* at 250-667-5766 or sean@seanmclintock.com & register at morganmaples.ca for additional info (All info, data, & measurements should be verified if they are important.) (id:57557)
33 Pinecliff Crescent
Barrie, Ontario
Welcome to 33 Pinecliff Crescent in the sought after Ardagh community of Barrie. Location, location, location....this one has it, walking distance to schools, trails, parks and minutes from the Big Box shopping district and the 400 HWY. This beautiful 6 bedroom home is filled with custom features and finishes that will make you the envy of your friends. Whether you like to entertain or have a large family, this is the home for you. As you open the door you enter into a massive foyer with custom oversized tiles. You can see that something special awaits. From the foyer you are met with a curved staircase to the upper and lower floors and entry into two of the primary family areas. The family room is floored with hardwood, flanked with decor columns and features a custom designed fireplace. Moving through you enter the heart of the home, the professional designed custom kitchen. The kitchen is combined with the breakfast area featuring extensive cabinets, quartz counters and eat-in breakfast bar, quartz backsplash, stainless appliances, custom lighting and trim work. A chef's dream and perfect for hosting, this kitchen leads to the living/dining room perfect for large gatherings. The main floor is completed with a powder room, main floor laundry a with crown molding and pot lights throughout. The breakfast area walks out to a large deck that overlooks the heated designer inground salt water pool. The back yard was professionally landscaped and includes extensive decking, hot tub, garden shed and more! The upper level hosts 4 bedrooms, one a very spacious master with walk-in closet and 5 piece ensuite and another 5 piece bath for the rest of the family. The lower level, having its own private entry, is a self contained space of its own. Full functioning kitchen, two additional spacious bedrooms, family room with fireplace, a 4 piece bath plus a cold cellar. This home has it all. Don't wait to book your personal tour. It won't last long. (id:57557)
341 Robson St
Nanaimo, British Columbia
Discover a prime development lot, almost a quarter acre in size, nestled within the finest selection of restaurants, specialty retail, pubs, and amenities—just a quick walk from Nanaimo’s vibrant downtown core. Currently operating as a fully rented out 36-stall parking lot, this property presents a golden opportunity to generate revenue while exploring ideas for its future development. The adjacent parking lot at 352 Wesley St. (MLS 993603) is also available for purchase, in addition to the property at 348 Wesley St. (MLS 993605), which consists of a charming 3,000 sq. ft. heritage office building featuring a 6 offices, boardroom + 2-bedroom accommodation. This additional space can help create income that supports future development opportunities. The property is zoned DT2, allowing for a vast array of commercial and residential development options. With opportunities for low-rise buildings comprising 30 to 66 condo or townhome units, and the potential acquisition of the 352 Wesley St. parking lot, you could create nearly half an acre of land. This could allow for the construction of over 100 units, featuring stunning ocean view rooftop patios and secured parking with graded access. Don't miss out—ask for a complete buyer's package for review! Call or email Sean McLintock with RE/MAX Generation at 250-667-5766 or sean@seanmclintock.com. A video with additional information is also available at macrealtygroup.ca (All measurements are approximate and must be verified if important.) (id:57557)
197 Mckean Drive
Whitchurch-Stouffville, Ontario
and 4 bathrooms in the sought-after 'Woods' model by Fieldgate Homes, offering approximately 3,408 sq ft of living space. The residence includes an open-concept main floor with hardwood floors and 10-ft smooth ceilings, a modern kitchen with granite countertops and a large centre island, and abundant natural light throughout. A separate main floor room provides flexibility - ideal as a home office, study, or even an extra bedroom. Upstairs, you'll find a spacious primary bedroom with a walk-in closet and 5-piece ensuite, along with four additional bedrooms (some with semi-ensuites) and a convenient second-floor laundry room. Enjoy easy access to golf courses, conservation areas, Stouffville Centre, the GO Station, and commuting via Hwy 404 (approx. 16 mins) to Toronto (approx. 30 mins). (id:57557)
56 Cashin Avenue
St. John's, Newfoundland & Labrador
INVESTMENT OPPORTUNITY! This well maintained, 5 unit apartment building, consisting of Two 2-Bedroom units, and 3 Bachelor units, is centrally located in close proximity to MUN, the Avalon Mall, and on all major bus routes. Each of the five units are spacious, bright & comfortable, with most units receiving a modern facelift within the past few years. The two-bedroom units are situated through the front ground-level entry door, and both feature laundry facilities in-unit, great sized kitchen & living rooms, full bathrooms and two spacious bedrooms each. The remaining units are bachelor-style suites, all featuring full-size kitchens, full bathrooms & functional living spaces. The building has received upgrades such as some plumbing, electrical, flooring, paint & interior finishes in the last few years. An abundance of off-street parking is on site, conveniently on the front and the side of the building. Currently, 4 of the units are rented (POU) to great long-term tenants who wish to remain, while one of the units is vacant & move-in ready. This is an incredible investment opportunity in an amazing, centralized location in the city! (id:57557)
1428 Ford Strathy Crescent
Oakville, Ontario
Mattamy Homes confirms size to be approx 3,563SF (Main & Upper). Total size including basement 5,237+ SqFt. See floor plans for breakdown of each floor. Fairmont TA layout. Sought after Joshua Meadows/ Creek location. Approx. 200 - 250k worth of upgrades per seller. Master chef gourmet grade Jenn Air b/i ss appliances with gold accents in kitchen, center island with granite waterfall counter, under-mount sink relocated to huge window (window itself is a builder upgrade) overlooking rear garden. Wide plank hardwood throughout, all washrooms with heated floors, custom sized tilework, high grade gold/ brass plumbing fixtures, black and/or gold hardware on cabinets and doors, herringbone backsplash in laundry room, wood paneling and trim work, high baseboards, oak stairs with wrought iron spindles. 10ft ceilings on main floor, 9ft ceilings on 2nd floor and basement, tray ceiling in primary bedroom, vaulted ceiling in Bed2. Motorized solar blinds on main level, built in fireplace in huge wide spanned family room overlooking rear garden. 4 of 5 bedrooms have direct access to a washroom. Unfinished Basement: Note ceiling clearance, clear spans, extent of natural light from size/number of windows, rough-in washroom. NB: A HUGE portion of the basement presently being used for storage not shown in the photos. Walk-out to rear allows for use as separate entrance. Finished/ insulated garage with epoxy finished floor! 2 floor faucets to exterior hot water lines in addition to cold, 200AMP Elec Panel, Electric Car Outlet in Garage. Rear garden overlooks treed green space (Premium Lot Ravine Lot) and walking trails. See attached Hood Q Report(s) for Schools (Public/ Catholic/ Islamic/ Jaya/ Private), Parks and Recreational, Transit, and Safety Services. Click on link to experience 3D VIRTUAL TOUR and watch VIDEO VIRTUAL TOUR. Follow link for floor layout plans. (id:57557)
73 Auburn Meadows Way Se
Calgary, Alberta
Welcome to a stylish and functional 2-bedroom townhome located in the heart of Auburn Bay. This home features a unique split-level floor plan with a bright and open living room on the lower level and a spacious kitchen and dining area just a few steps up. The modern kitchen is equipped with stainless steel appliances, full-height cabinetry, and a large island with stone countertops—perfect for both everyday living and entertaining. Upstairs, you’ll find two generously sized bedrooms, including both of them having comfortable primary suites. The second bedroom ideal for guests, kids, or a home office. The home also includes a basement offering ample storage space. Enjoy outdoor living on your fenced-in front patio—perfect for relaxing or hosting summer BBQs. Additional highlights include a double attached garage at the rear of the home and in-suite laundry for added convenience. Situated in a well-managed complex close to parks, schools, shopping, and public transit, this property also offers easy access to Auburn Bay’s exclusive lake amenities. Perfect for first-time home buyers, investors, or anyone looking for a low-maintenance lifestyle in a vibrant, family-friendly community. (id:57557)
390 Marble Place
Newmarket, Ontario
Perfect 2 Bedrooms Basement. In A Prime Location* Very Well Maintained Ceramic Floor Through Out And Large Updated Kitchen*Walking Distance To School, All Shopping And Bus Stop* Minutes To Go Train, Hospital, Hwy 400/404 , Upper Canada Mall And Costco. (id:57557)
40 Pepperell Crescent
Markham, Ontario
Beautifully updated 3+1 bedroom home situated on a large pie-shaped lot in sought-after Milliken Mills West, on a quiet, family-friendly crescent. Enjoy peace, privacy, and a backyard that backs directly onto a park perfect for entertaining, relaxing, or letting children play safely just outside your door. The home has been well maintained with plenty of recent updates and upgrades, including a renovated kitchen with quartz countertops and ceramic tiles, pot lights, crown moldings, R-60 Insulation, updated windows, Interlock front porch walkway, and backyard patio Roof/Gutters/Eaves/Fascia (21'). The main and upper floors boast rich hardwood flooring. The finished basement includes a separate entrance, a comfortable living area, additional bedroom, kitchen, and a 3-piece bath great for in-law suite or potential rental income. Excellent location walk to TTC, York Region Transit, T&T Supermarket, and great schools, including French Immersion, Public, and Catholic. Just minutes from Highways 401, 404, and 407 for an easy commute. (id:57557)
70 Church Street
New Tecumseth, Ontario
Welcome to this stunning, move-in ready detached century home located right in the vibrant heart of Alliston! Double Wide Lot with Potential to Sever! Fully renovated from top to bottom with no detail overlooked, this home combines modern design, quality craftsmanship, and a prime location. Step inside to discover a bright and airy open-concept layout featuring brand new flooring, pot lights, and stylish finishes throughout. The custom kitchen is a chefs dream, boasting quartz countertops, High end stainless steel appliances, gas stove, sleek cabinetry, and a spacious island perfect for entertaining. Spacious living room with built in napoleon gas fireplace, built in storage and pot lights.Gorgeous Main floor laundry/mudroom with custom sliding door and 2pc powder room.Upstairs, you'll find generously sized bedrooms with closets and beautifully updated bathroom with freestanding tub and glass steam shower, towel warmer and Tv.Outside, enjoy a private backyard perfect for summer gatherings or cozy evening fires. Fully fenced yard with 2 side gates, and new rear deck and pergola . Fully finished, heated and insulated detached garage currently used as a private home gym. All major systems have been updated including Furnace, AC, 200amp panel, siding/soffits, windows, doors, napoleon gas fireplace and more, giving you peace of mind for years to come. 2 separate newly paved driveways with extra parking for trucks, trailers and toys. Located within walking distance to downtown , shops, restaurants, schools, and parks! (id:57557)
93 Windrow Street
Richmond Hill, Ontario
Stunning 4+1 Bedroom End-Unit Townhome In Prestigious Jefferson! Spacious Open-Concept Layout Filled With Natural Light, Featuring 9-Ft Smooth Ceilings On The Main Floor, Hardwood Floors , And A Modern Kitchen With Stainless Steel Appliances And A Large Island. The Second Floor Offers 4 Generous Bedrooms, Including One With A Private Balcony, Plus A Convenient Laundry Room. The Primary Bedroom Includes A Walk-In Closet And A 4-Piece Ensuite. Finished Basement With A Rec Room, Additional Bedroom, 3-Piece Bath, And Kitchenette Perfect For An In-Law Suite. Interlocked Front And Backyard With An Extended Driveway. Immaculately Maintained And Move-In Ready. Close To Top-Ranked Schools (Moraine Hills PS, Beynon Fields FI, St. Theresa CHS), Trails, Parks, Shopping, GO Transit, And Highways 400 & 404. (id:57557)
43 Holden Avenue
Simcoe, Ontario
This charming 3 bedroom bungalow has much to offer and is located in a mature, highly desirable neighbourhood. Through the inviting front door you will find the completely remodeled kitchen (’19) with gas cooktop, stainless steel fridge, oven, integrated dishwasher, pull-outs galore for additional storage, pot drawers, spacious pantry and island. The kitchen overlooks the living room, which is perfect for everyday living as well as entertaining. Take note of the wainscoting and pot lights (’19). Crown moulding has also been added to the main floor. There are 3 generous bedrooms and 4 piece bath (updated ’19) at the back of the home. Before heading down to the lower level, you will see the welcoming sunroom with gas fireplace. This room is currently set up as a family room and offers access to the front carport area as well as access to the beautiful backyard with lovely perennial gardens, relaxing patio area, storage shed and hot tub shed. The lower level of this home boasts a Rec Room with gas fireplace, space for workout or games area, office nook, large pantry for storage, 3 piece bath, second kitchen area and laundry room. Could be an ideal in-law set-up. There is also an additional utility room (under sunroom) which provides ample space for storage or a workshop. Great school district. Close to all local amenities. A truly lovely home. Room to park 3 vehicles. Room sizes approx (id:57557)

