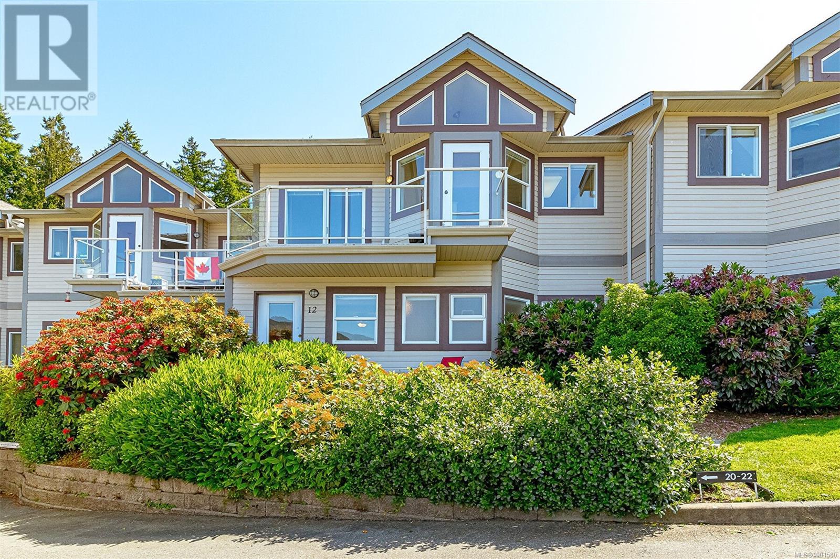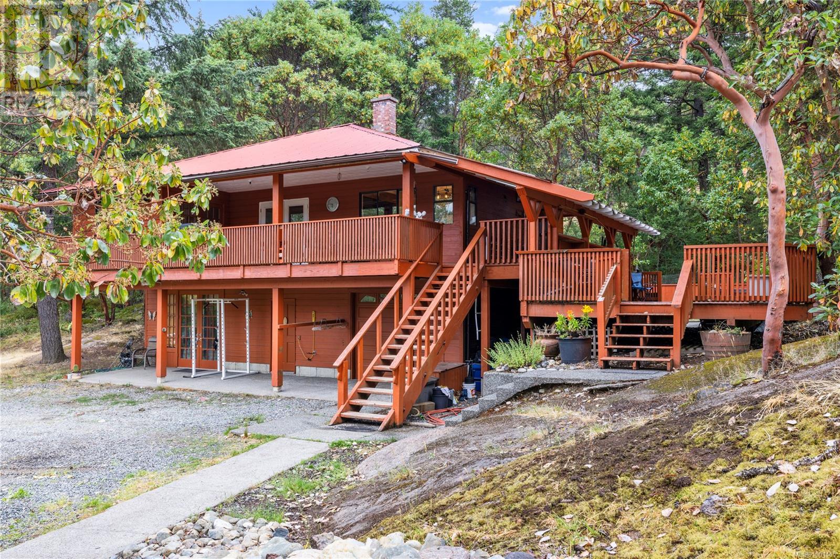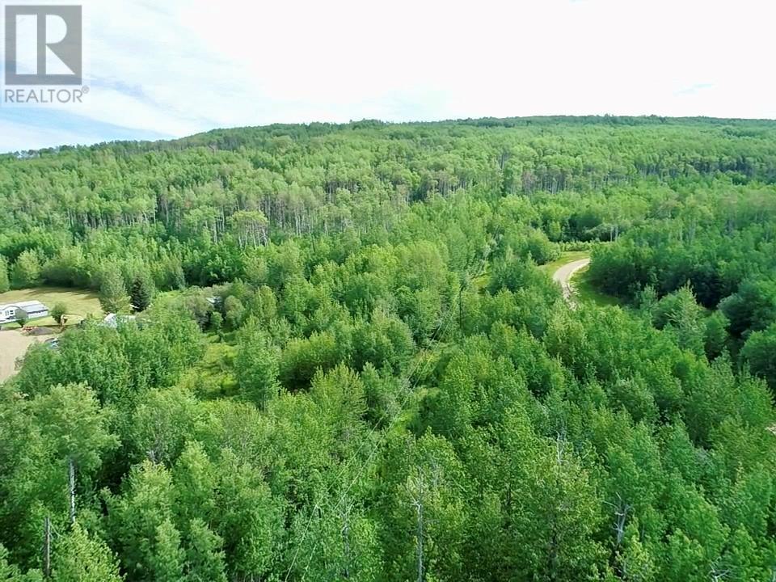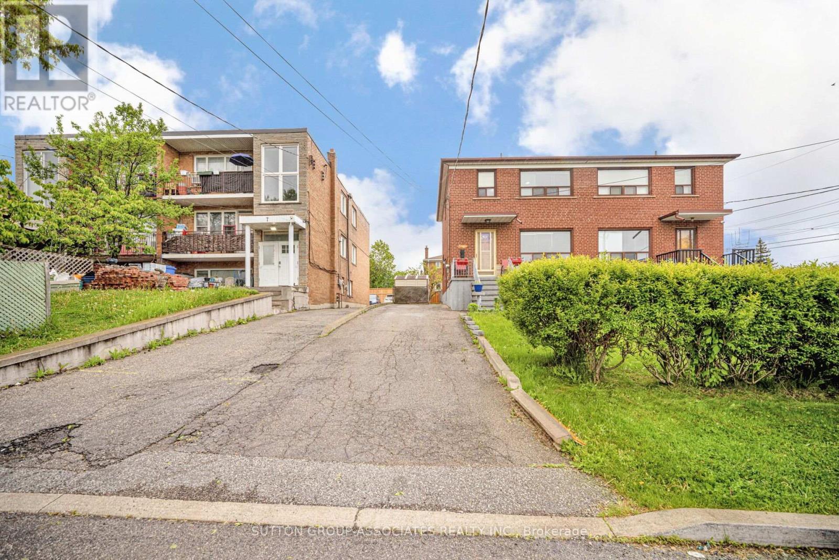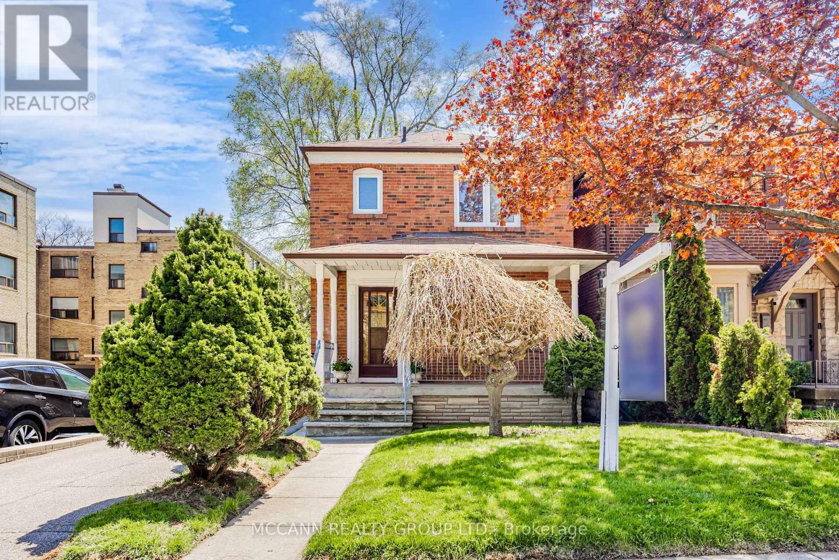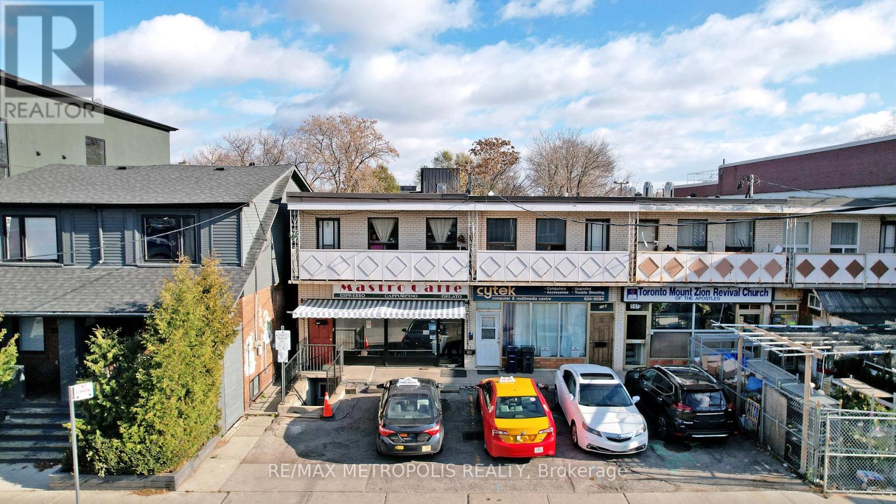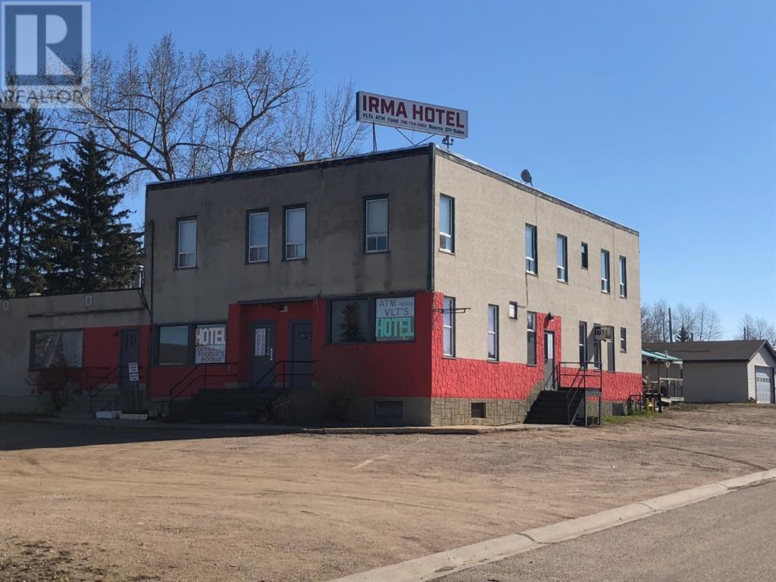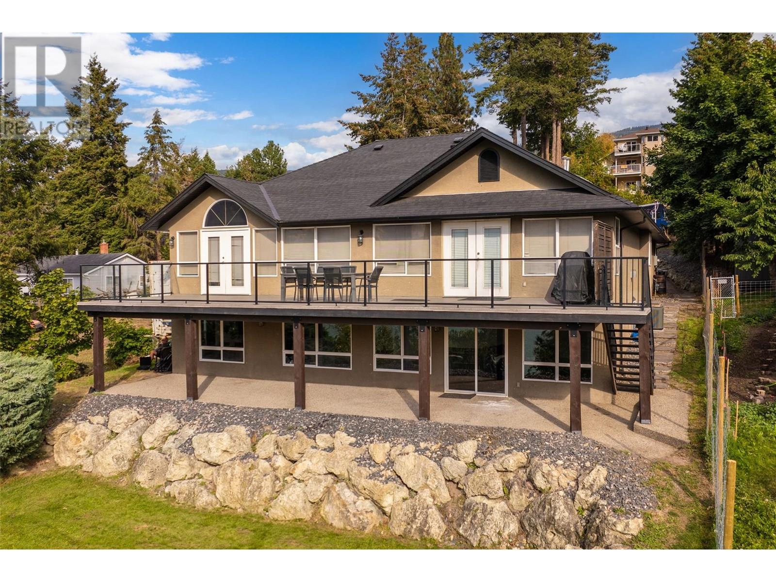11 5730 Coral Rd
Courtenay, British Columbia
This turnkey, fully furnished and equipped, 2 bed, 1 bath condo has been recently renovated with new flooring, kitchen cupboards, countertop, paint and more. It is zoned tourist commercial and would be a great vacation home, or a smart investment as a vacation rental, as the building and zoning allow short-term rentals (long-term rentals up to 6 months). Owner occupied units have the possibility of fulltime occupancy. You can enjoy your morning coffee on the private balcony and watch the whales and seagulls play. This unit has additional storage area on lower level for bikes or beach toys. Close to Seal Bay Park for biking or hiking and a quick commute into town and Mt Washington. ALL contents included. GST is applicable. (id:57557)
N/a County Rd 2 Road E
South Glengarry, Ontario
Presenting an Exclusive waterfront lot with 335 feet of prime frontage, offering breathtaking views of the St Lawrence River, Seaway and Adirondack Mountains. Tailor your dream home to perfection on this remarkable property featuring a scenic stream running along one side, ideal for creating a stylish outdoor retreat. It also comes with waterfront where you can add your own dock for direct boating access. Enjoy a seamless commute to Cornwall, to Golf Course, to Airport and only one hour to Montreal and to Ottawa. Create lasting memories in this stunning and serene location. (id:57557)
36 Basswood Road
Simcoe, Ontario
Welcome to this stunning 2-story semi-detached home, featuring a beautifully tiled foyer and high-end laminate flooring throughout the main floor. Bright pot lights enhance the modern aesthetic, while the spacious kitchen boasts upgraded cabinetry, a stylish backsplash, stainless steel appliances, and a functional island with a breakfast bar for two. The sun-filled living room provides the perfect space to relax, and a convenient 2-piece powder room completes the main level. Upstairs, you’ll find three generously sized bedrooms, including a primary suite with a 3-piece ensuite and a walk-in closet. A well-appointed 4-piece bathroom serves the additional bedrooms, offering comfort and convenience for the whole family. The finished basement provides extra living space, complete with pot lights, a large window for natural light, and a dedicated laundry room. Step outside to a beautifully landscaped backyard featuring a large gazebo, a concrete patio, and a spacious shed, perfect for storage or a workshop. This home combines style, comfort, and functionality—don’t miss the opportunity to make it yours! Conveniently located in Simcoe Ont. close to Schools, School Bus Routes, churches, SHOPPINGG AND ALL AMENITIES JUST A FEW SHORT MINUTESDRIVE TO LOCALVINEYARDS, BREWERIES AND PORT DOVER BEACH! (id:57557)
12 1700 Pritchard Rd
Cowichan Bay, British Columbia
PRICED TO SELL! Marvelous ocean AND mountain views from nearly every room that will just stun you!! Welcome to Mariner Ridge the best views in the complex are here and the living is EASY. A turnkey home - just move right in. Home is wonderfully spacious & well kept, perfect for retirees or families with 2 extra large bedrooms on the lower level, a den on the main floor, 3 full baths, double garage and lots of deck and patio space to soak up the water views, mountains and sunsets. This unit has had over $60,000 in upgrades over past two years. Entire unit has been professionally painted. The living room has new electric Valor fireplace, cork flooring & sliders to the upper level deck to take in views and sunsets. Kitchen has all new s/s appliances, a breakfast nook and island & access to deck. Dining room & den round up the main floor. Heated tile flooring in the main floor bathroom. Downstairs, the primary bedroom, with cork flooring, is extra large with dressing room & walk in closet. Primary ensuite has heated flooring. A door from primary bedroom leads to lower level patio - perfect place for morning coffee to watch the boats or seals in the Bay. Custom made window treatments throughout. Central vacuum system. R50 insulation - top of the line - installed in attic in spring 2025 provides heating efficiency in winter and keep home cool in summer. EV charger in double garage, new 40 gal hot water tank and new heat recovery ventilator. Walk to Cowichan Bay village for unique dining cafes, and bakery. Kayaking is across the road, do a different hike every day on Cobble Hill Mountain! Minutes to local wineries and breweries. Valley View Shopping Centre, Walk in Clinic, Dentist, Physio, Pharmacy all 3 minutes away by car Moments to Bench Elementary, Brentwood College School or Shawnigan Lake School. Quick possession possible. Easy commute to Duncan, Langford and Victoria Come view today! (id:57557)
950 Nanaimo River Rd
Nanaimo, British Columbia
Nestled in a serene rural setting, this expansive 7.659-acre property offers a unique blend of comfort, versatility, and natural beauty. The main house features 3 spacious bedrooms and 2 full bathrooms, offering ample room for families or those seeking extra space for a home office or guest accommodations. The open-concept living and dining areas are ideal for gatherings, with large windows bringing in natural light and showcasing views of the surrounding greenery. The lower-level unauthorized suite, with its private entrance, includes 1 bedroom and 1 bathroom—perfect for extended family, guests, or rental income. In addition, a separate detached suite also offers 1 bedroom and 1 bathroom, providing further flexible living or income-generating potential. For hobbyists or those in need of workspace, the detached workshop is fully equipped with water and electrical service, making it suitable for a variety of uses from carpentry to creative studios. The property is a haven for nature lovers, with Blind Creek meandering through the land, enhancing the tranquil atmosphere and attracting local wildlife. This is a rare opportunity to own a multifunctional rural retreat with abundant space and income potential. (id:57557)
610 - 500 Dupont Street
Toronto, Ontario
Welcome to Oscar Residences, a boutique condominium in the vibrant Annex neighbourhood. This spacious 1+1 bedroom, 1 bath unit offers a functional and open layout, perfect for modern city living.The unit features floor-to-ceiling windows, allowing for plenty of natural light. The sleek kitchen is equipped with modern cabinetry, quartz countertops, a stylish backsplash, and built-in stainless steel appliances. The large den is a versatile space that can be used as a home office, guest area, or extra storage.Located at Bathurst & Dupont, you'll enjoy easy access to some of Toronto's best dining, shopping, and entertainment options. The area is well-connected with multiple TTC routes, and Dupont Subway Station is just a short walk away. It's also a quick commute to George Brown College and the University of Toronto, making this an ideal home for professionals and students alike. Tenants are responsible for all utilities and valid tenant insurance at all times. (id:57557)
162b Finch Avenue E
Toronto, Ontario
Spacious & meticulously maintained detached link home offering over 3000 square feet of above grade living space in the heart of North York. No living space attached. Thoughtfully designed w/ hardwood floors throughout & an expansive open-concept living & dining area that provides flexibility for any kind of furniture arrangement. The large kitchen features ample storage & a bright breakfast area w/ bay windows, perfect for slow breakfast & morning coffee. Upstairs, the primary bedroom offers a generous 5-piece ensuite & walk-in closet, while the second bedroom also includes a walk-in closet. Additional highlights include a separate laundry room w/ built-in shelving, sink & window, plus indoor double garage access & an oversized driveway w/ parking for four cars or more totaling 6+ car parking. The completely independent ground floor apartment (not basement) has its own full kitchen, laundry & separate entrances via the side and backyard ideal for multi-generational living, rental income, or a private guest suite. Ground floor apartment rentable at $2000, upper floor rentable at $3500 or more = Total $5500+ rent! Prime location within a 10-minute walk to Finch Subway Station with access to TTC Buses, GO Bus & Viva transit. Enjoy nearby parks, including Finch Recreational Trail. A short drive to multiple grocery stores: Metro, Loblaws, Longos, Whole Foods, Galleria, and H-Mart, as well as all the banks, cafes, renowned restaurants, retail shops, library, gyms, movie theatre, and Hwy 401. Move in and enjoy the ultimate combination of space, convenience, and versatility. ** This is a linked property.** (id:57557)
3813 Island Hwy S
Campbell River, British Columbia
Walk-on waterfront living at its finest! This charming 3-bedroom, 2-bath home has been tastefully renovated over the past year and offers the cozy, relaxed feel of a classic seaside cottage—blended with modern comfort and style. Thoughtful updates include a brand-new ensuite, updated electrical, fresh paint throughout, and more, making this a move-in ready gem with room to grow. The main home features bright, welcoming spaces filled with natural light and stunning ocean views. Step outside and you're just feet from the shoreline—where whales, porpoises, sea lions, cruise ships, and snow-capped mountains become part of your everyday backdrop. This is a front-row seat to the magic of the West Coast. Also included is a separate 1-bedroom cottage, ideal for visiting guests, rental income, or as a potential Airbnb. Whether you're looking for a quiet coastal retreat or a smart investment, this property delivers flexibility and charm in equal measure. There’s still opportunity to add even more value—the spacious waterfront yard is a blank canvas, ready to be transformed into your own private paradise. Create lush gardens, cozy outdoor living spaces, or simply leave it open and enjoy the ever-changing tides and wildlife just steps away. This is more than a home—it’s a lifestyle. Proudly marketed by: Kim Rollins Real Estate Local expertise. Elevated results. (id:57557)
Upper - 700 Adelaide Street W
Toronto, Ontario
Discover a fusion of industrial charm and contemporary design in this loft-style residence, where every detail has been carefully curated for a modern and inviting atmosphere. Revel in the urban sophistication of exposed ducts, creating an industrial-chic ambiance. Tons of natural light - sun soaked! Open concept living. The heart of the home is a chef's delight, featuring a custom kitchen adorned with quartz countertops and a stylish backsplash. Brand-new stainless steel appliances complete the ensemble. Ample storage with custom closets in both bedrooms. Murphy bed in second bedroom - ideal for flex/multifunctional room. Glass-enclosed shower in the primary bath. Unit comes furnished. Ultra convenient location! Surrounded by charming coffee shops and renowned restaurants, all while being mins away from the vibrant entertainment district. Quick access to the downtown core. TTC steps away. Nestled in a residential neighborhood, this loft offers the perfect blend of urban living & tranquility. Large balcony off of bedroom. Perfect for your morning coffee! Welcome Home! (id:57557)
709 - 35 Bastion Street
Toronto, Ontario
Experience Exceptional Lakefront Living at York Harbour Club. Step into this stunning, sun-filled corner suite featuring 2 spacious bedrooms, a versatile den ideal for a home office, and 2 modern bathrooms. Freshly painted and in immaculate condition, this bright and quiet unit is located at the end of the hallway for maximum privacy. Enjoy breathtaking lake and park views from your spacious balcony, with walkouts from both the living room and primary bedroom, which also features a walk-in closet and a private ensuite. The chefs kitchen is designed for entertaining, offering granite countertops, stainless steel appliances, a breakfast bar, and an open-concept layout. Included: 1 parking spot and 1 locker. Live steps from the lake, transit, shopping, restaurants, Stackt Market, Loblaws, LCBO, waterfront trails, CNE, Rogers Centre, CN Tower, Financial District, and Billy Bishop Airport. Everything you need is at your doorstep. (id:57557)
1 346 Erickson Rd
Campbell River, British Columbia
Welcome to Carrington Cove This patio home is move-in ready. The open-concept kitchen features maple cabinetry, a stylish tile backsplash, sun tunnel for natural light, large island, and a dining area. Step through the living room into your private patio space. 9-foot ceilings throughout. The primary bedroom includes a 3-piece ensuite through the walk in closet. Quality-built and energy-efficient, this home includes air conditioning. Well-maintained, strata complex offering visitor and some RV parking. Located within walking distance to the scenic SeaWalk, shopping, and a variety of dining options. Some pets welcome. Don't miss your chance to live in one of Campbell River's most sought-after patio home communities! Comfortable, Coastal Living in Campbell River! (id:57557)
On 227 Road Lot# Lot 2
Dawson Creek, British Columbia
24.76 ACRES located in the South Dawson area approx. 8 min west of town. NO building restrictions, PNG at road, Hydro comes onto property and branches over to south neighbor. There is a 66’ wide panhandle in place for driveway/access off paved road 227. NON ALR, owner had a timber mark in 2007. You will need to walk this property to see the benches, elevation, potential view(s), and to pick out your perfect building spot. Handy to town, in fire protection area, would also make a great weekend getaway place. Copy of survey available. Head South off Road 208 on Road 227 (id:57557)
104 20449 66 Avenue
Langley, British Columbia
Welcome to Natures Landing! This stunning 3-bedroom, 3-bathroom offers over 1,900 sq. ft. of living space across three levels, perfect for families. Enjoy a spacious open-concept living area and a stunning kitchen with ample counter space. Each bedroom is generously sized, and the versatile rec room is ideal for entertainment or play. Experience the benefits of a detached home feel without the maintenance and hassle. Tons of natural light with a full size parking pad which is hard to find! Don't miss the chance to make this beautiful townhome your own-schedule your viewing today! (id:57557)
3 Stanstead Drive
Toronto, Ontario
This all brick semi-detached has been in the family for over 55 years. Located in Bathurst Manor neighbourhood, this carpet free freshly painted (May 2025) home features original hardwood on the 2nd floor (sander & varnished in July 2024) and laminate in the living and dining rooms located on the main. Generous backyard to entertain, with apricot and cherry trees. Separate side entrance leading to basement. TTC stop steps away. (id:57557)
407 Roselawn Avenue
Toronto, Ontario
Welcome to one of the rare detached homes with a 30-foot frontage in this highly desirable neighborhood! This character-filled property offers the perfect canvas to create your dream home. With a private drive with 4 car parking, large detached garage, with attached shed, with 1 car parking, and spacious layout, the possibilities are endless. Inside, you'll find generously sized bedrooms and a finished basement (with cold storage), ideal for a home office, rec room, or future in-law suite. While the home is older, it's solid, full of charm, and ready for your personal touch. Walk to shops, restaurants, parks, and public transit everything you need is just around the corner. Whether you renovate, redesign, or simply refresh, this is your chance to make something truly special in a vibrant, established community. (id:57557)
211 Tavistock Road
London South, Ontario
3+1-Bedroom bungalow nestled in the heart of Westmount. Set on a generous 60' x 120' lot, this move-in ready home offers the perfect blend of comfort, style, and convenience. Step inside to discover a fully renovated main floor featuring gleaming hardwood floors, quartz and granite surfaces, and a modern kitchen complete with a new fridge (2017), induction range (2022) and dishwasher (2023). The spacious and functional layout is ideal for families of all sizes, whether you're just starting out, growing, or looking to downsize without compromise. Enjoy outdoor living with a new deck, patio pavers, resin shed (2017), and a gazebo (2018) All surrounded by perennial gardens and a fully fenced yard, ideal for kids and pets. There's also a gas BBQ hookup, deep garage with overhead storage, and an additional storage shed. This home is perfectly situated in a quiet, mature neighbourhood, walking distance to 6 public parks, multiple schools (5 elementary and 2 high schools within 2.3 km), and just minutes from shopping, coffee shops, restaurants, places of worship, and grocery stores. Commuters will love the easy 5-minute access to Hwy 401 and 402, and youre just a short drive to downtown London. Whether you're a young family, growing household, or empty nester looking for modern upgrades in a well-established area, this is a home you won't want to miss. (id:57557)
611 - 10 Delisle Avenue
Toronto, Ontario
Welcome to 10 Delisle Avenue, Unit 611! This stylish and spacious condominium located in the desirable Yonge-St. Clair neighborhood features 994 square feet + 85 square feet balcony. 2 bedrooms and 2 bathrooms. Large primary bedroom includes a 4-piece ensuite bathroom and a walk-in closet with organizers. Large open concept living area with crown molding is over looked by the kitchen and dining rooms and opens out to an open balcony measuring 5 1/2 feet X 8 1/2 feet with sunset views creating a great open-concept layout that maximizes space and light; an entertainers dream! Well designed kitchen including peninsula with stone counter and breakfast bar. This unit includes one parking space in an underground garage and also a locker. The building offers accessibility features and security measures including a concierge/security guard. Residents have access to a variety of amenities including a gym, party/meeting room, game room, court yard, library, etc...97 walk score and situated near Yonge and St. Clair, close to many restaurants, cafes, and grocery stores. Public transit is highly accessible, 87 transit score! Walk to St. Clair subway station or to the bus stop connecting to Toronto transit system. This unit offers a modern urban living experience with excellent amenities, convenient transit access, and attractive neighborhood features in one of Toronto sought-after areas. Don't miss this opportunity! (id:57557)
Upper - 179 Beatrice Street
Toronto, Ontario
Live In Luxury With This Fully Renovated Three Bedroom, Two Bathroom Unit At 179 Beatrice Street. Enjoy High-End Features Such As Quartz Countertops, Stainless Steel Appliances, And An Updated Kitchen With Custom Backsplashes. *Property Is Virtually Staged* **EXTRAS** Parking Available. (id:57557)
914 3 Street Sw
Redcliff, Alberta
Tucked away on the edge of Redcliff, this truly unique home sits on a beautifully oversized lot backing onto green space, offering beautiful views that change with the seasons. With striking modern curb appeal, this home immediately piques your curiosity—and the interior absolutely delivers. Step inside and you’re instantly wrapped in a warm, welcoming energy that makes the space feel like home. Natural light pours into every room, creating a bright and airy feel throughout. French doors open to a intimate main-floor living area that flows effortlessly into the dining room and stylish kitchen. Here, custom wood beams, rich cabinetry, granite countertops, and curated display spaces come together to create a space that’s both functional and beautiful. Just around the corner, you’ll find a fun and functional pantry, a trendy 3-piece bath, and a main-floor laundry room with a feature wall, wash sink, and a convenient drop zone off the garage—ideal for busy everyday life. A bright main-floor bedroom rounds out this level. Upstairs is where things really start to shine. The second living room is massive—perfect as a media space, office, workout area, or all of the above. A cozy corner gas fireplace with stone surround and a stained wood mantle makes it extra inviting. The spacious primary bedroom offers built-in closet organizers and walk-out access to a private upper deck—your new favourite morning coffee spot with peaceful views and the perfect place to watch the sunset in the evenings. The bathroom on this level is a true retreat, featuring a freestanding clawfoot tub, patterned tile accents, gorgeous flooring, and a window that fills the space with natural light. Separate from the main living areas, two additional bedrooms offer privacy and versatility, along with extra storage space. The undeveloped basement adds even more opportunity to customize this home to your needs—whether you’re dreaming of a rec room, home gym, additional bedroom or guest suite. The incredib le backyard is just as thoughtful, with a raised deck off the kitchen complete with privacy walls that create an inviting outdoor living space. The yard is fully fenced and surrounded by mature trees, with a private hot tub and plenty of space to create your ideal garden, play area, or relaxation zone. This home is not to be missed it's a true gem! (id:57557)
A - 349 Oakwood Avenue
Toronto, Ontario
Conveniently Located At Oakwood Ave And Rogers Road, This Is Your Chance To Own Multiple Units! The Main Floor Is A Commercial Unit, The Second Level Is A 3Bedroom 1Bathroom Residential Unit, The Basement Is Finished With A 1Bedroom 1Bathroom. Access To The Patio Is Only Through The Main Level. Property Is Being Sold In "As Is Condition". (id:57557)
644 Victoria Street
Kingston, Ontario
Attention Investors Exceptional Income Opportunity! This charming bungalow offers fantastic income potential with its versatile layout and prime location. The main level features a bright and spacious 2-bedroom, 1.5-bathroom layout, including a generous living and dining area filled with natural light. The kitchen provides ample cupboard space, and patio doors off the dining area lead to a large deck perfect for outdoor entertaining. A detached 2-car garage adds convenience and value.The lower level, complete with a separate entrance, offers excellent potential for an in-law suite or secondary unit. It includes an additional kitchen, bedroom, living area, and a shared laundry space ideal for accommodating students, professionals, or extended family.Situated just a short walk from Queens University and close to downtown amenities,this home is ideally located for students, faculty, and healthcare professionals. Whether you're looking to expand your investment portfolio or secure housing for family members in a high-demand area, this property checks all the boxes. Don't miss out on this outstanding opportunity in one of the city's most desirable neighborhoods! (id:57557)
5007 49 Street
Irma, Alberta
Well kept, commercial building located in the Village of Irma. The building has operated as a bar/hotel. There are many other opportunities to develop the second level. Main level bar has generated income from leased VLTs (which can be re- installed very quickly), pool table & juke box. Food can be served in the bar or the separate restaurant. Great location visible from HWY 14 awaiting your creative ideas! (id:57557)
14876 Oyama Road
Oyama, British Columbia
Nestled in a private Oyama setting, this sizeable walkout rancher with a basement offers over 3,200 square feet of living space and spectacular lake views, just steps from the water. Situated on a spacious 0.497 acre lot backing onto mature landscaping and the popular Rail Trail, this four bedroom, three bathroom home provides the ultimate Okanagan lifestyle. Enjoy nearby access to a private beach on Wood Lake, perfect for summer water activities, and easy access to nearby Kalmalka Lake. Surrounded by orchards and vineyards, this home offers a peaceful retreat with tons of potential for the new buyer. The primary suite features an ensuite and walk-in closet, and the home is easily suiteable, boasting a separate patio entrance and a wet bar in the basement, easily adaptable for a private one bedroom mortgage helper. With a massive paved driveway ideal for recreational vehicles, cars, and toys, plus a double garage, there is plenty of space for all your needs. Additional highlights include high ceilings, hardwood flooring, a new four-ton AC unit, built-in vacuum, and roughed-in security system. Whether you're looking for a serene escape or a home with tons of potential, this property is a must-see. (id:57557)
49 Legacy Glen Row Se
Calgary, Alberta
Price adjustment! Welcome to this beautiful and meticulously maintained two-story home, ideally situated in the heart of Calgary's vibrant Legacy community. This residence offers 1494 sq ft of living space, with an undeveloped basement ready for your personal design touches. As you approach, you'll be greeted by a spacious front porch veranda. Step inside to an inviting entrance that leads to a bright open concept main floor. The main floor boasts a generous dining area, a sleek kitchen with stainless steel appliances, a large island, quartz countertops, and luxury vinyl plank (LVP) flooring. With 9-foot ceilings throughout, the space feels even more expansive. A convenient 2-piece bathroom is tucked away next to the mudroom. Upstairs, you'll discover a beautiful and large master bedroom complete with a walk-in closet and a 4-piece ensuite bathroom. Two additional bright bedrooms, a 4-piece main bath, the laundry room and a fantastic bonus room (which is ideal for family time) complete the second level. The low maintenance fenced backyard features a good sized deck and a two car parking pad. Living in Legacy means enjoying easy access to everything you need. You'll be close to schools, parks, restaurants, and shopping centres. Plus, the home offers great access to Stoney Trail, Macleod Trail, and Deerfoot Trail, making commutes a breeze. Ready to experience this stunning home for yourself? Be sure to book your viewing today! Furniture is negotiable. (id:57557)




