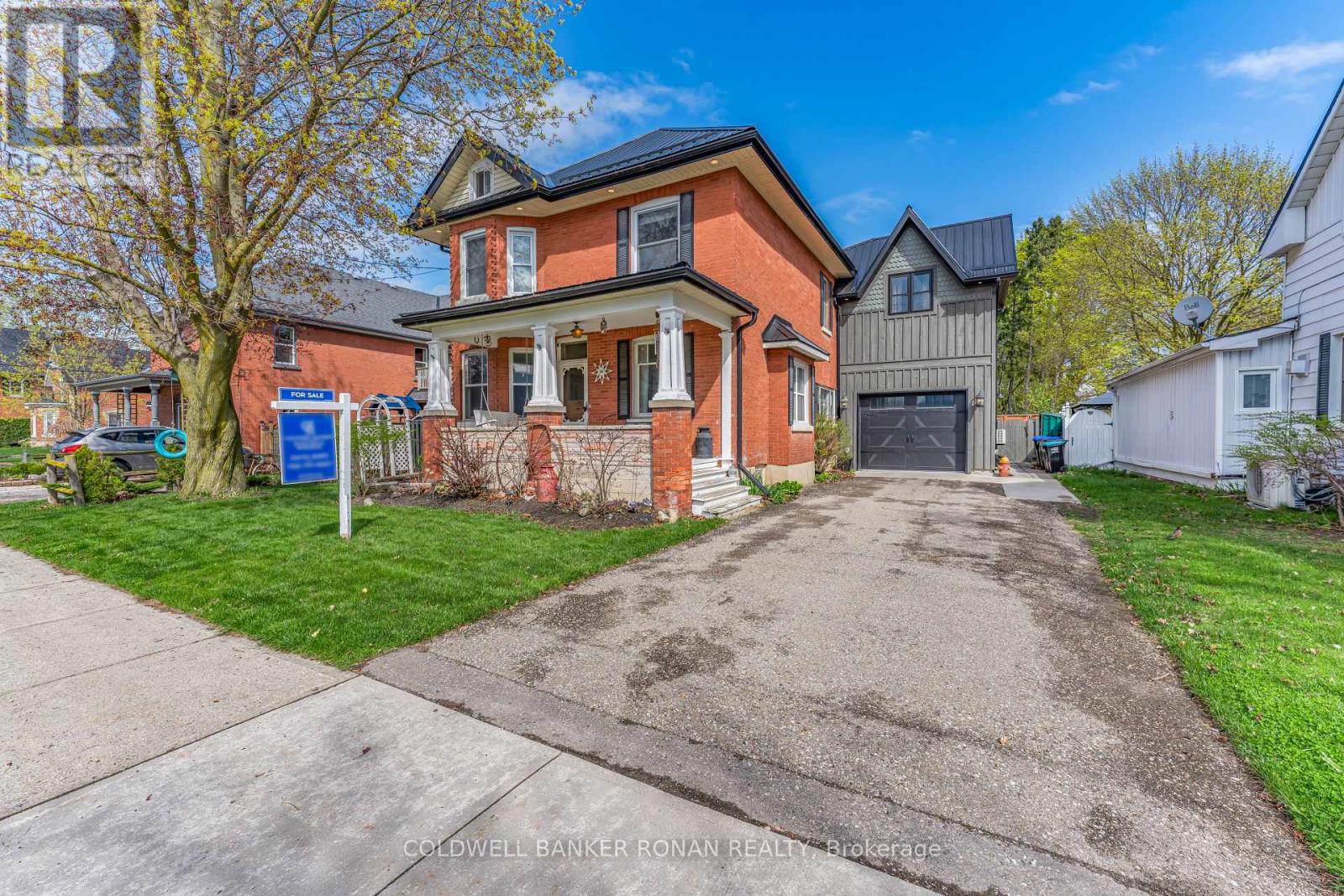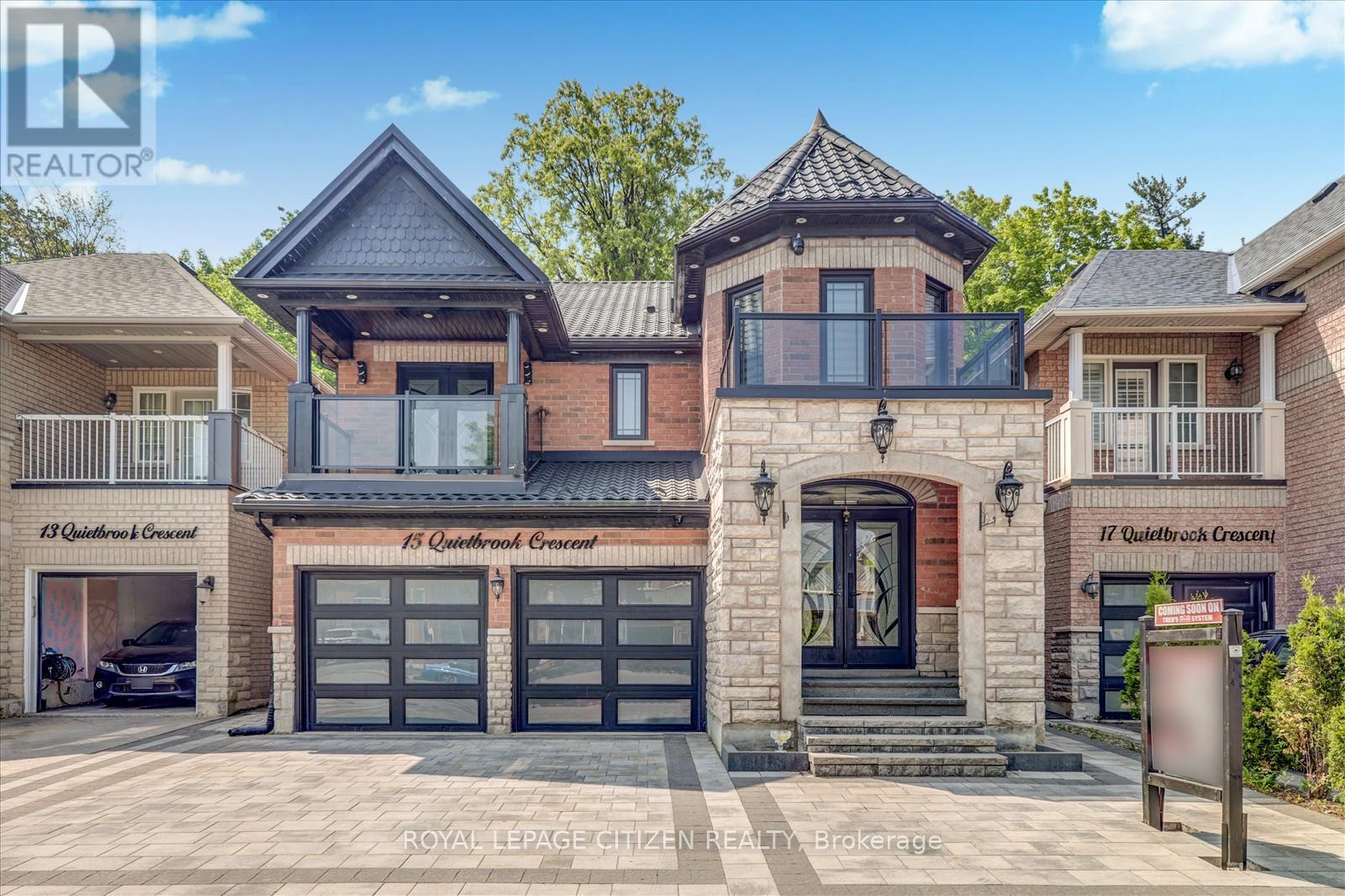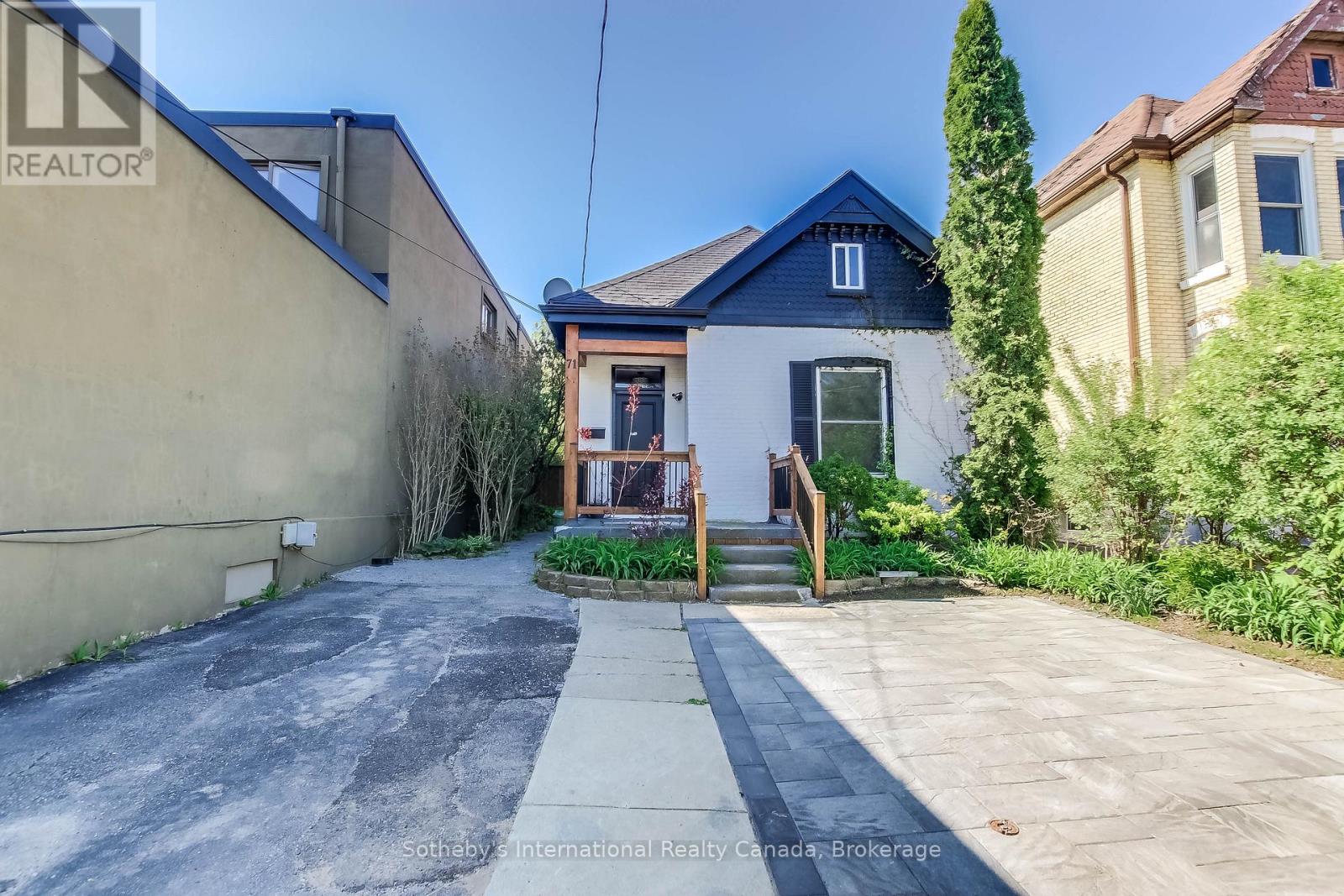503 Tara Hill Circle
Aurora, Ontario
Welcome to your new home! This beautifully maintained townhouse offers the perfect blend of comfort, convenience, and contemporary style. Step inside to find an open-concept main floor filled with natural light, featuring a spacious living area, a modern kitchen with updated appliances, updated countertops, and ample cabinet space ideal for entertaining or everyday living. Upstairs, you'll find generously sized bedrooms, including a serene primary suite with an en-suite bathroom. Additional features include updated flooring, neutral paint throughout, in-unit laundry, and plenty of storage space. Enjoy outdoor relaxation in your private fenced in backyard. Conveniently located near shopping, dining, schools, and major commuter routes, this townhouse is perfect for anyone looking to enjoy low-maintenance living without compromising on space or style. (id:57557)
122 Arten Avenue
Richmond Hill, Ontario
4,366 square feet custom built home in Richmond Hills exclusive Mill Pond Community. This 4+1 bedroom, 4 bath home in placed on a rare 52X193 foot deep lot. Wide foyer opens to the living room with vaulted ceilings and floor-to-ceiling windows, and the open-concept dining room and family room with cathedral ceilings open to the second floor hallway. Oversized windows overlooking the private backyard with large in-ground swimming pool. Well-appointed kitchen with large breakfast area features premium cabinetry, brand new quarts countertops, large centre island with built-in cooktop, stainless steel appliances with built-in wall oven and microwave. Convenience of a spacious main floor office that could be used as a bedroom. Custom open tread hardwood stairs lead to the second floor with massive primary bedroom and brand new ensuite bathroom, three more spacious bathrooms and two more full bathrooms. Fully finished basement offer additional living space with an extra bedroom and massive Rec room, large sauna and another full bathroom. Close to great school and short distance To Yonge St, Close To Shopping, Restaurants And All Amenities. Fridge, Stove, B/I Dishwasher, Washer, Dryer, All Elfs, All Window Coverings. Garage Doors (2025), home painted throughout (2025), renovated bathrooms (2025), kitchen quartz countertops (2025) (id:57557)
54 Nelson Street W
New Tecumseth, Ontario
Step into your own masterpiece, where this beautiful renovated home is designed for comfort, character and possibility. Situated centrally in Alliston on a mature tree line road, this four bedroom home plus a two bedroom coach house offers a rare blend of modern living and country charm with a swimming pool. The main home welcomes you with a bright, open great room addition with cathedral ceiling, stylish updates, and a warm inviting feel from the slick functional kitchen to the brick oversized gas fireplace. Every space is move-in ready and finished for every day ease and enjoyment. The real bonus? A fully self-sufficient two bedroom guest coach house with its own kitchen, bathroom, laundry, living area and separate private entrance. Perfect for visiting family, long-term guest, a home workspace, or passive rental income. The fence backyard includes an inground sport pool and a yard that invites you to breathe deeper and live slower whether you're buying your first home, starting a family, looking for space to grow, or income potential. Don't miss this opportunity, homes like this don't come around often. (id:57557)
15 Quietbrook Crescent
Toronto, Ontario
Beautiful & Spacious 4+2 Bdrm, 3+2 Bath Detached Home In Sought-After Brookside! Well-maintained home backing onto treed lot - no neighbours behind! Features open-concept LR/DR, hardwood flrs on main & 2nd lvl incl. stairs, modern kitchen w/ S/S appliances. Recent upgrades: new metal roof, AC unit, triple-pane windows, new doors, interlocking around entire home. Finished bsmt w/ sep entrance, 2 bdrms, 2 baths, vinyl flooring - perfect for in-law suite or rental potential. Double garage, owned tankless water heater & furnace. Convenient location - close to TTC, schools, parks, shops, golf course & mins to Hwy 401/407 (id:57557)
13 Masters Lane
Wasaga Beach, Ontario
Welcome to 13 Masters Lane, a stunning home nestled in the heart of a prestigious golf course community in Wasaga Beach. Ideally located just moments from the clubhouse, provincial park, and the world-famous beach, this home offers the perfect blend of relaxation and recreation. Featuring 3 spacious bedrooms and 3 full bathrooms, including a luxurious primary ensuite with a walk-in closet, this home is designed for both comfort and convenience. The main floor boasts a large foyer with garage access and main floor laundry, adding to the home's practicality. A versatile bonus room can be used as a formal dining space, home office, cozy den, or even converted into a third main-floor bedroom to suit your needs. Downstairs, the finished basement offers excellent in-law potential with ample storage space and room for additional living arrangements. Recent updates, including a new furnace, ensure efficiency and comfort year-round. Outside, the home shines with beautiful landscaping and fantastic curb appeal, creating a welcoming atmosphere for guests and family alike. This is a rare opportunity to own a home in one of Wasaga Beach's most desirable neighborhoods—don't miss your chance to make it yours! (id:57557)
5670 Mountainside Court
Kelowna, British Columbia
Quietly perched at the top of Kettle Valley, this standout modern farmhouse is high on style and low on maintenance, with the added benefit of spectacular lake and city views. With 5 bedrooms, 4 bathrooms, and 3965 sqft of custom designed space, every inch of this home is built for comfort, function, and making the most of family time. The interior design perfectly blends modern farmhouse charm with luxury finishes, featuring custom beams, shiplap accents, and detailed millwork throughout. The kitchen, dining and living rooms, and upper deck take full advantage of the lake views. Cooking in the custom kitchen is a joy, with honed quartz counters, Viking appliances, and a perfectly-placed French door double oven. The spacious primary wing feels like your own private retreat, offering a large bedroom, a spa-inspired ensuite, a massive walk-in closet, and a private office. The lower level is designed with entertaining and overnight guests in mind. Three generous bedrooms (including one with built-in bunkbeds), two bathrooms, and a large rec room create a welcoming space for everyone, while the passthrough window from the bar to the pool makes entertaining a breeze. The UV pool and expansive pool deck provide more room to play. This is the ultimate Kettle Valley home, offering a rare combination of luxury, location, and practicality. With plenty of room for your family and friends to visit, everyone is able to relax and enjoy the best of Kelowna living year-round. (id:57557)
412 Sugar Maple Drive
Central Huron, Ontario
This is a well-shaded, tranquil setting on a spacious lot in Bayfield Pines, located just a few minutes from the Village of Bayfield. This 2-bedroom detached modular home offers ensuite privileges with both bedrooms, an open kitchen/dining/living room with a patio door to a large rear deck that is nicely shaded and overlooks a pond. The 1.5 car detached garage features a workshop in the rear section, and room for parking in the front, and features heat and hydro. There is also a wooden storage shed on the property as well. (id:57557)
32 Thimbleweed Drive
Bluewater, Ontario
Built in 2018, this beautifully designed 1-1/2-storey Craftsman-style home offers space, style, and functionality just one block from direct access to Lake Huron beaches. Featuring 3+1 bedrooms, 4 bathrooms and finished lower level, this home blends timeless character with modern comfort. The main floor features a serene primary bedroom complete with a 5-piece ensuite, a spacious living room with cozy gas fireplace, 2-piece powder room and custom staircase with soaring loft ceiling. The soft pastel colour palette and abundant natural light add elegance throughout. The west-facing kitchen and dining area are bright and welcoming, featuring granite countertops and sun-drenched windows perfect for taking in the view of the garden. Enjoy the convenience of a combined laundry/mudroom with direct access to the backyard and deck, ideal for everyday living. Upstairs, you'll find two generous bedrooms with walk-in closets and a full 4-piece bath. The lower level offers exceptional versatility with a large family room, an additional bedroom and bathroom plus a massive workshop space that could easily be converted into a fifth bedroom or hobby area. Outside, the home offers impressive curb appeal with low-maintenance landscaping in the front and a beautifully manicured backyard with a covered porch, a detached 2-car garage and a separate fenced area for your dog. There is a quiet parkette is across the street and a tranquil pond on the south side of the property offering additional privacy. This is lakeside living at its best just one block from the water and minutes to Bayfield Main Street shop and restaurants. (id:57557)
71 Briscoe Street E
London South, Ontario
Wortley Village Gem: Live in Style with Flexible Living!Discover an unparalleled property in the heart of highly sought-after Wortley Village. This magnificent, fully renovated brick home at 71 Briscoe offers a sophisticated living experience with incredibly flexible arrangements for your family's needs.The main two-story home has undergone a comprehensive, top-to-bottom transformation, showcasing **brand-new, high-quality finishes** throughout. It features **three comfortable bedrooms and two full bathrooms**, perfect for a family. A striking **custom helix staircase** leads to a versatile **second-floor open-concept loft** ideal for a home office, an additional bedroom, or a media room.Prepare to be inspired in the gourmet kitchen with its dramatic **ten-foot custom ceiling**, **stainless steel appliances**, and **two elegant quartz islands**. **Main-floor laundry** adds ultimate convenience.---Adding to this property's exceptional allure is a completely re-imagined rear main-floor unit. This all-brick addition has been meticulously remodeled into an **impeccable in-law suite**, offering privacy and peace of mind with its **separate entrance, superior sound insulation, and fireproofing**. This flexible living arrangement is perfect for **extended family, multi-generational living, or hosting long-term guests**, allowing for distinct living spaces within one stunning home.An unfinished basement provides ample bonus storage. This isn't just a house; it's the Wortley Village dream home you've envisioned, offering unparalleled quality and truly flexible living arrangements designed to adapt to your lifestyle. Don't miss your chance to secure this exquisite property in one of London's most desirable neighbourhoods.---**Please Note:** The property is partially tenanted. Contact us today for your private showing! (id:57557)
3409 Lakeshore Road Unit# 507
Kelowna, British Columbia
WOW! Now this is the epitome of condo living in Kelowna. Welcome to #504 at Caban, in Kelowna’s Lower Mission, directly across from Gyro Beach. This spacious 992 sq ft 2-bedroom, 2-bathroom 5th-floor corner condo feature 9’6” ceilings, an abundance of oversized windows bringing in both natural light and the sweeping views. The kitchen is perfect for the at-home chef - porcelain slab backsplash, quartz countertops, handmade cabinetry from Italy, and professional-grade JennAir appliances including a six-burner gas range, wall oven, built-in microwave, integrated fridge and dishwasher, spacious island and plenty of pantry and counter space. The open-concept floorplan takes advantage of the impressive views. Bathrooms feature under-mounted motion sensors, heated porcelain tiles and ample storage. Enjoy sunsets & the gorgeous lake view from your private patio. Caban offers the vacation lifestyle right at home. With a 2,000 sqft fitness centre, Himalayan salt sauna, infinity lap pool, hot tub and cabanas with fire tables, this is the ultimate resort-like setting, right at home. Effortless living continues, with the beach right across the street, and restaurants, cafes and shops steps away. GST INCLUDED! (id:57557)
28, 5308 57 Street
Lloydminster, Alberta
Affordable housing opportunity at Lloydminster Village with 3 Bedrooms, 1 Bathroom and stylish laminate flooring throughout. Ideal for families or rental income. Convenient covered carport. The buyer must enter into a rental agreement with park management. Don’t miss out on this budget-friendly option—schedule a viewing today! Check out the 3D virtual tour! (id:57557)
20 Wildrose Drive
Claresholm, Alberta
Welcome to remarkable bi-level home with 5 bedrooms. The Main floor offers 3 bedrooms. Master bedroom with walk-in closet and 3 pc ensuite bathroom. Kitchen with central island and corner pantry. 2 more bedrooms and 4 pc bathroom. The basement offers in-floor heating with 2 bedrooms and 1 office. Big recreation area, 3 pc bathroom, laundry room and storage area. This property also offers a big back yard and deck to enjoy the outdoor living. Located in Cul-de-sac with green space in front of house that will give you the green space view from living room as well. Extra parking spaces in front and attached double garage with heating and extra space gives you plenty of space for parking and other works. Very nice community with golf course and Claresholm General Hospital nearby. (id:57557)















