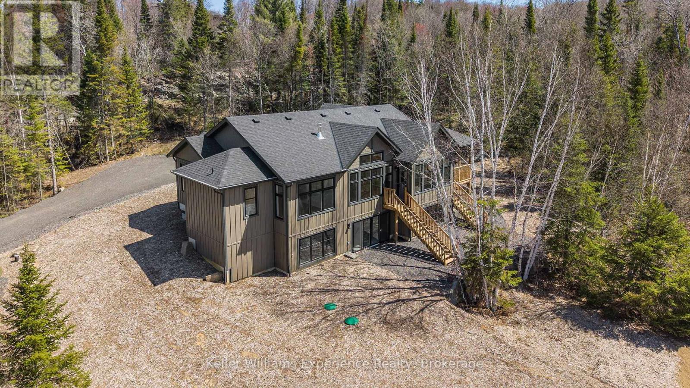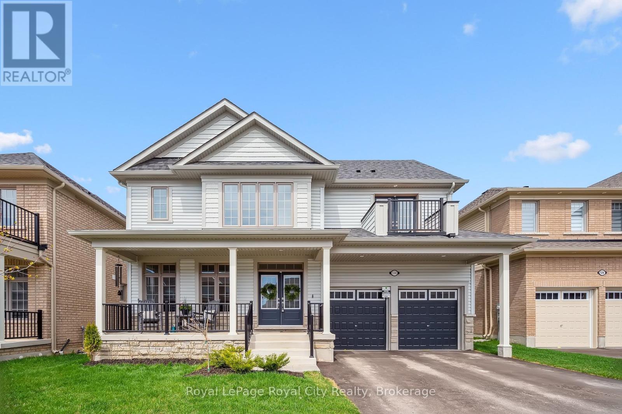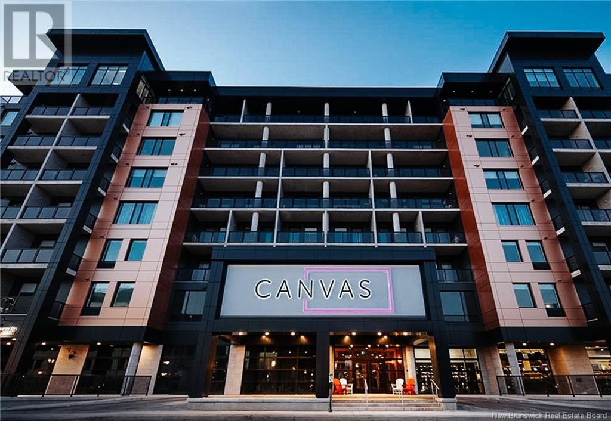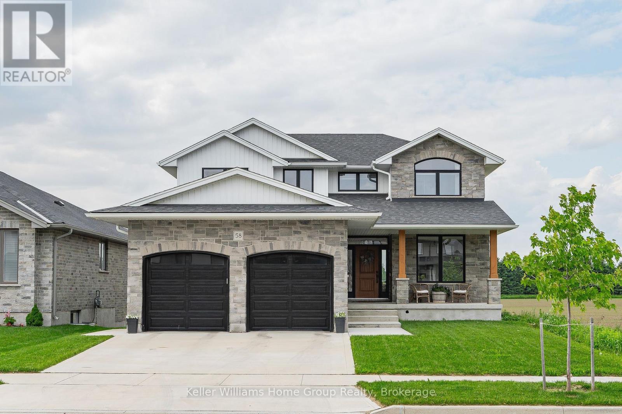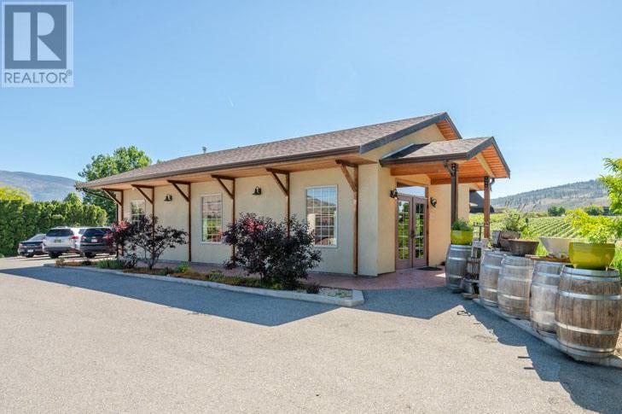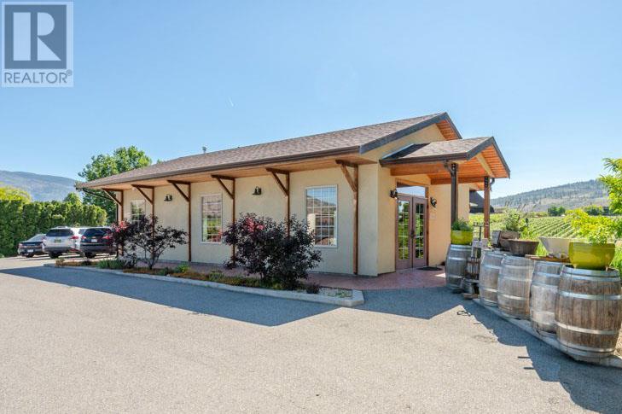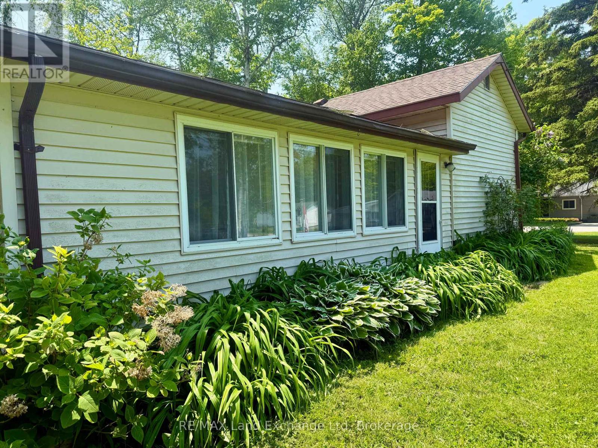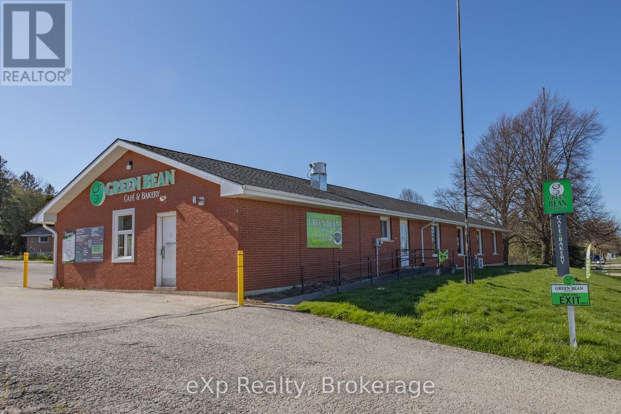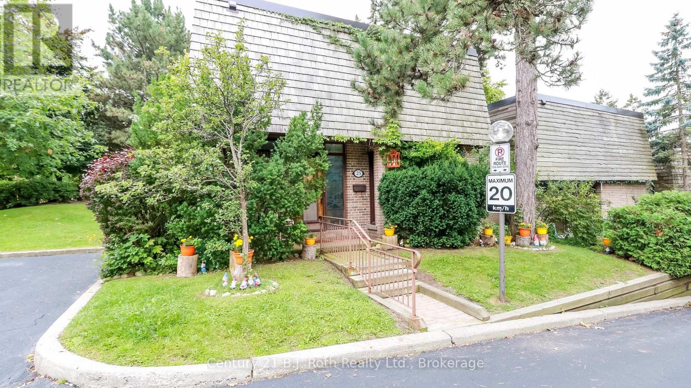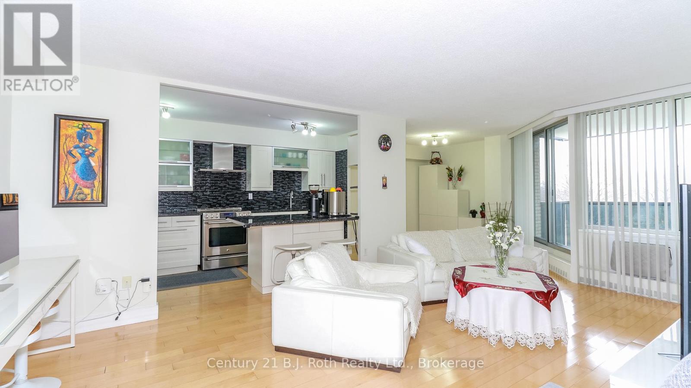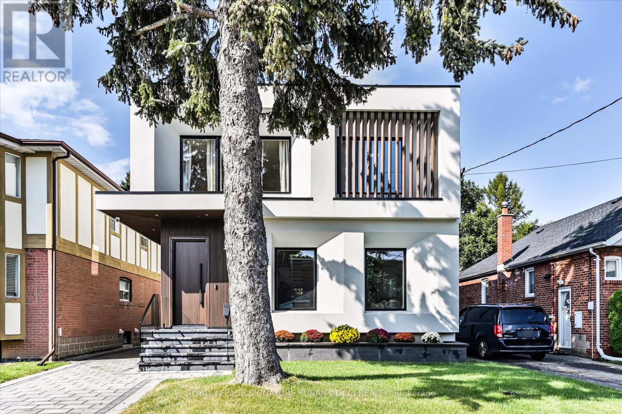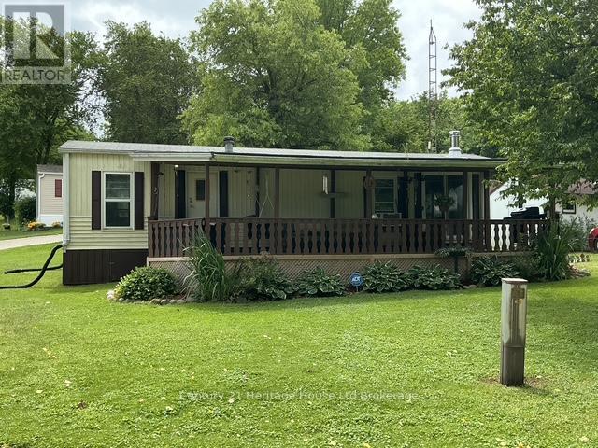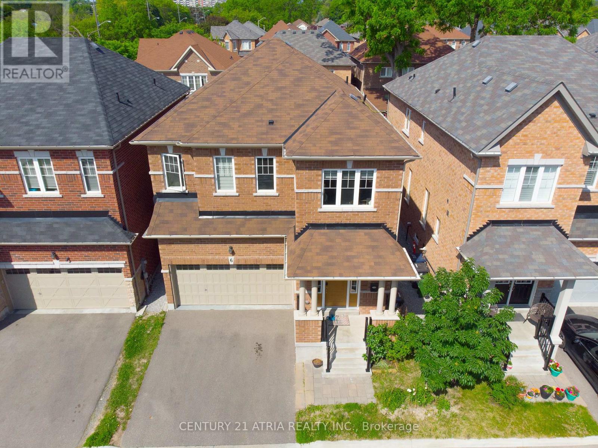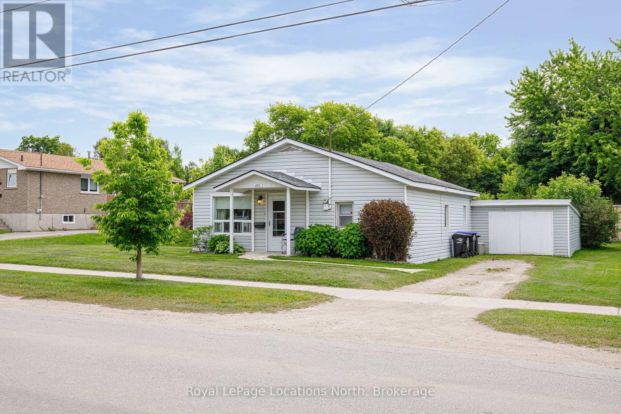25 Morgan Street
Cochrane, Alberta
Welcome to this exceptional family home in the vibrant community of Heartland, offering an impressive amount of square footage and thoughtful upgrades throughout. Set on a beautifully private lot with mature trees and low-maintenance landscaping, this home combines comfort, function, and style in one ideal package.From the moment you step inside, you’ll notice the airy feel of 9-foot ceilings on the main floor and a layout designed for everyday living and effortless entertaining. The heart of the home is the striking two-toned kitchen, featuring ceiling-height cabinetry, a gas range, built-in microwave, dishwasher, and fridge. This kitchen is not short on storage with an extra built in storage feature under the island. The walk-through pantry provides convenient access and extra storage space, while the open-concept design flows seamlessly into the living and dining areas. A cozy gas fireplace adds warmth to the main floor, and the entire level is wired with a built-in sound system for an elevated ambiance.Step outside to enjoy a spacious 12x14 deck complete with a privacy screen, creating a perfect outdoor lounge area. The yard is truly special—private, peaceful, and framed with mature trees for natural shade and tranquility.Upstairs, the vaulted bonus room offers additional living space that’s perfect for movie nights or a kids’ play area. The large laundry room on the upper level is both practical and well-placed for convenience. Retreat to the spacious primary bedroom, which features a generous walk-in closet and a luxurious ensuite. The ensuite includes double vanities, an upgraded shower, and a deep soaker tub, offering a spa-like experience right at home.This home has been exceptionally well maintained with recent servicing of the hot water tank, central air conditioning, and professional cleaning of the furnace, ducts, fireplace and carpets. Window blinds and curtains are included, offering a complete and move-in-ready experience.The basement featu res 8-foot ceilings and comes with the builder’s development plans—providing the potential to expand your living space with ease.With its fantastic layout, incredible square footage, and move-in-ready condition, this home is a standout in the Heartland community. Whether you're a growing family or simply looking for more space and comfort, this property is a must-see. (id:57557)
3 13328 96 Avenue
Surrey, British Columbia
Welcome to this spacious and modern 3-bedroom, 3-bathroom townhome at 3 - 13328 96 Avenue in the heart of Queen Mary Park. This well-designed home offers 1,300 sq ft of comfortable living space. Comes with an open-concept layout, a bright kitchen, and generously sized bedrooms. This home comes with a front yard for pets & children, as well as a balcony! Located just minutes from King George SkyTrain Station, Surrey Memorial Hospital, schools, and shopping, this home offers unbeatable convenience. Perfect for first-time buyers, growing families, or investors looking for a prime Surrey location. Don't miss this fantastic opportunity! (id:57557)
1327 St Paul Street Unit# 408
Kelowna, British Columbia
GREAT PRICE! This 2-bed, 1-bath condo is located in the vibrant heart of downtown Kelowna! Step into a spacious, open-plan living area flooded with natural light from floor-to-ceiling windows, offering views of the surrounding mountains & cityscape. The living room provides a cozy yet stylish atmosphere, complemented by a spacious balcony that’s perfect for morning coffees & evening cocktails. The efficiently designed kitchen features a breakfast bar, ideal for culinary creations & social gatherings. Retreat to the comfort of the primary bedroom with a large window framing the outdoors, an ensuite (also accessible from the main living space), & great closet space. The second bedroom, versatile & well-appointed, is ready to accommodate your guests or perfect for a home office. Additional features include in-suite laundry, a secure contemporary building & a prime location steps away from Kelowna's best dining, shopping & entertainment. This condo is a perfect choice for anyone looking for a sense of community, walkability and ease of downtown living! (id:57557)
305 Garner Road W Unit# 13
Ancaster, Ontario
Bright END UNIT - One of a Kind, Less Than 2 Years New 3 Storey Above Grade + Bonus Basement 2 Bed 1.5 Bath CORNER Unit Townhome For Sale in Prestige Ancaster! Absolutely Stunning with an Abundance of Windows Sunfilling All Rooms & Tons of Upgrades. 2 Balconies + a Porch, 2 Parking Spots, Direct Access From Garage to Home. Superior Exterior Stucco & Stone, Solid Oak Stairs, Potlights Throughout 2nd Floor, Glossy Cabinets In Kitchen & Bathrooms! Huge Master with Walk-in Closet. Kitchen Features Granite Countertops, New Sub-way Tiles, Stainless Steel Appliances, Breakfast Eat-in Bar, and Pantry Cabinets! Main 4-Piece Bathroom Features Double Sinks & Subway Tiled Shower! Bonus Basement for Storage! Kitchen Appliances, Laundry, and bathroom mirrors will be Installed. Close to Ancaster Town Plaza, 403/Wilson St Exit, Hamilton Airport, Schools, Trails, Places of Worship, Community Centres & More! (id:57557)
3098 Point Michaud Rd
Gracieville, Nova Scotia
Waterfront Property Just Minutes from Popular Point Michaud Beach Several recent updates have been completed, including an electrical inspection, a new well pump, and the installation of new PEX pipes and shutoff valves throughout the house. Set on over 7 acres, with an additional 3.7-acre wooded parcel across the road, this charming property offers its very own sandy beach and is just minutes from Point Michaud Beach a beloved destination for surfers, swimmers, and nature lovers alike. A winding, serpentine driveway bordered by fragrant rose hedges a cross of Centifolia from southern France and the hardy, honey-and-spice-scented Rugosa leads you to a charming, character-filled older home nestled in a private and peaceful setting. Perfect for those who enjoy a project, this home offers significant renovation potential and the opportunity to bring your unique vision to life. The previous owner began renovations but, with a heavy heart, had to let go of the dream. Beneath the wallpaper, solid wood walls have been revealed ideal for anyone who appreciates natural materials and a rustic, barn-style aesthetic. The structure is sound, offering a solid foundation for further restoration. Whether you're dreaming of a cozy family home, a charming Airbnb, or a small hobby farm, this versatile property offers endless possibilities. With large cleared areas and expansive open grassland, there's room to grow in every sense. Just 15 minutes away lies the scenic harbour village of St. Peters, where you'll find everything you need: schools, groceries, building supplies, great restaurants, and welcoming coffee shops. St. Peters is also home to the renowned St. Peters Canal, linking the Bras d'Or Lake to the Atlantic Ocean. The village boasts an excellent marina and is a well-known destination for both national and international sailors, offering a unique opportunity to sail both inland waters and the open sea. (id:57557)
85 - 1016 Pondview Court
Lake Of Bays, Ontario
LUXURY MUSKOKA HOME in a NATURAL SETTING Newly Completed in 2024 -- among trees, rock, wildlife in the Exclusive Northern Lights Community. This home must be sold, immediate possession is possible!! This location is 15 minutes from downtown Huntsville, and is the up-and-coming estate community to be enjoyed for many years to come! This home is positioned on 1.7 acres, next to the (future) pond location! There is 2000+ sq ft of MAIN FLOOR living space finished on the main floor, including custom finishes, expansive living areas , 3 large bedrooms, office space, MUSKOKA ROOM, custom wood finishes, big windows, cathedral ceilings, laundry, garage access, fireplace and MORE! The large, walk-out basement has virtually unlimited potential for more bedrooms, bathrooms, play space, and storage for all that life has in store for you here! Double attached garage w/ electric car charger, mudroom/laundry room adjacent. This house compares well to others in the community, come book a showing and see! (there are no restrictions on pets in this community) (id:57557)
130 Rea Drive
Centre Wellington, Ontario
Exceptional newly-built 3609 sq.ft. family home in desirable Storybrook area in Fergus. Quality built Briggs model by Tribute Homes offers five bedrooms, five baths, private loft area and double car garage. The spacious foyer opens to a formal living room/dining room area with coffered ceilings. The neutral tile flooring leads to a great room with gas fireplace with transom windows. The breakfast area has sliding doors to rear yard ready for you to customize your patio and landscape. The bright, upgraded kitchen includes custom white backsplash, upgraded white satin cabinetry and generous working island. Window above sinks overlooks rear yard to keep an eye on kids and pets easily. The stainless steel appliances are included as well. Beautiful upgraded stair railing leads to the four bedrooms and laundry on the second level with smooth ceilings. The primary bedroom is stunning with walk in closet and an exquisite spa ensuite bath with soaker tub, two sinks and frameless shower. The second bedroom has its own ensuite 4 pc bath, walk in closet and private, front facing balcony which all will enjoy. There are two more bedrooms with an adjoining 4 pc bath to accommodate a busy morning routine. There is more!! Head up a cozy staircase to a private loft area with 4 pc bath and 5th bedroom with door, window and closet. What a fantastic feature for guests, kids or movie nights! You will enjoy the front porch in the warm weather after a full day of activities. This location is minutes from amenities, library, shopping, good schools, excellent hospital and trails. Fergus is simply a wonderful place to live! (id:57557)
55 Queen Unit# 802
Moncton, New Brunswick
Welcome to 55 Queen, where urban sophistication meets effortless convenience. This stunning penthouse condo offers 975 square feet of impeccably designed living space, featuring soaring 10-foot ceilings, 1 spacious bedroom, a versatile den, and 1.5 bathrooms. With bright north-facing exposure and a private balcony, you'll enjoy beautiful city views from the comfort of your home. Included is one underground parking space with additional storage, along with access to a 24-hour secure Training Center. Unwind on the interior or exterior rooftop terrace, perfect for socializing or relaxing while taking in some of the best views in town. Situated in one of Moncton's most desirable developments, you'll be steps away from premium amenities including the Gahan House Restaurant, the chic Palette Rooftop Bar, Bar55 cafe and Canvas Hotel located on floors 2 through 4. This is more than a home, it's a lifestyle. Experience the best in downtown luxury living. Take the 3D tour or contact your REALTOR® today to book a private showing. Property taxes are based on ""non-owner"" occupied. (id:57557)
33 Blake Street
Meaford, Ontario
Welcome to 33 Blake Street, Meaford! Tucked away on a quiet, family-friendly cul de sac, this charming 2+1 bedroom, 2 bathroom home is the perfect fit for young families, downsizers, or anyone looking to enjoy the relaxed lifestyle Meaford has to offer. Step inside to a bright, open-concept living, dining, and kitchen areaideal for both everyday living and entertaining. The main level features two comfortable bedrooms, including a spacious primary bedroom with plenty of room to unwind, and a full bathroom. Downstairs, the fully finished basement offers a third bedroom, second bathroom, and a generous rec room perfect for movie nights, a playroom, or your dream home office. Outside, youll appreciate the basement walkout, a covered carport, and a fully fenced backyardgreat for kids, pets, or simply relaxing. Located just steps from local parks and schools, and only minutes to downtown Meaford and the waterfront, 33 Blake Street offers the perfect combination of comfort, space, and convenience.This one checks all the boxes don't miss your chance to call it home! (id:57557)
4 Pioneer Lane Unit# 41
Niagara-On-The-Lake, Ontario
Nestled in the picturesque Niagara-on-the-Lake wine country, this beautifully updated 3-bedroom, 3-bathroom bungalow townhome offers comfort and style in a prime location. Built by Grey Forest Homes, it features 1,347 sq. ft. of main-floor living, plus a fully finished lower level, giving you nearly 2,800 sq. ft. of space to enjoy. The main floor has an open-concept layout with a modern kitchen featuring quartz countertops and stainless steel appliances. The living area is warm and inviting, with a gas fireplace and engineered hardwood floors throughout. There are two bedrooms on the main level, including a primary suite with a walk-in closet and an updated ensuite bathroom (2024).The finished lower level is perfect for entertaining or relaxing, with a spacious rec room, an electric fireplace, a wet bar, a third bedroom, and a large bathroom. The built-in surround sound adds a great touch for movie nights or watching the game. Step outside to enjoy the oversized deck, interlocking patio, and beautifully landscaped yard, all completed by the current owner. Living here means low maintenance, as the condo board takes care of lawn care, snow removal, and even grass watering. Recent updates include new carpet on the stairs and lower-level bedroom (2024) and a new dishwasher (2024).This home is the perfect blend of comfort, convenience, and location (id:57557)
58 Rea Drive
Centre Wellington, Ontario
Stunning Keating Built 2 Storey home with lots of upgrades - you don't want to miss this one with over 3100sq ft of living space all finished by the builder. The main floor is bright and spacious open concept with gleaming hardwood flooring, living room with a feature gas fireplace and large windows, dining area with patio doors out to the composite deck over looking farmland, amazing custom kitchen with large centre island, quartz counter tops and backsplash, stainless appliances, there is a good sized mudroom off the kitchen with a walk in pantry, walk in closet, a built in bench and storage cabinetry, entrance into the 2 car garage. On the main floor you will also find a 2 piece washroom and a large home office/guest bedroom. Head up the hardwood staircase to the upper level where you will find hardwood flooring throughout all bedrooms and hallways, a large primary bedroom, with a walk in closet and a hugh brigh nicely upgraded 5 piece ensuite with in floor heat. There are 2 more good sized bedrooms, a 4 piece main bathroom and a large well equipped laundry room. The finished walkout basement is an amazing space to relax and entertain, with its large rec room, 3 piece bathroom, guest bedroom and fitness studeio. The walkout from the basement leads out to a concrete patio and the amazing backyard with a large storage shed and open view of the farmland in behind. (id:57557)
Potl97 - 49 Burleigh Mews
Vaughan, Ontario
Rosepark Towns in the Heart of Thornhill: Demand Centre & Atkinson location. Brand new executive three-bedroom townhome. Magnificent end-unit; Stelatta 4 Model with $90,000 of upgrades! Bright & spacious with large windows, exquisite finishes throughout: Hearingbone Hardwood floors, Porcelaine tiles, Quartz counters, LED Potlights. Gourmet kitchen with large island and quartz countertops. High baseboards, door casings, Smooth ceilings and upgraded hardware throughout. 3 Spa-like bathrooms. Tons of potlights. Elegance and luxury living at its best. Overlooks the private parkette/playground w/view on the public park. Enjoy afternoon sun and beautiful susnsets from your private roof-top Terrace. Available for rent with luxurious, brand new furniture and brand new Stainless Steel Bosch appliances. Steps to top schools, parks, public transportation, Promenade Mall, places of worship, community centre, Theatre. 5 minute drive to Hway 7/ETR, Hway 404. (id:57557)
5381 97 Highway
Oliver, British Columbia
Take advantage of this rare opportunity to acquire a fully operational boutique winery in the heart of Oliver’s thriving wine region. VinAmite Cellars isn't just a winery, it's a brand! This award winning, well-respected winery boasts a wide social media following, an elegant and user-friendly website, a loyal wine club and a dedicated local clientelle. The winery is licensed for both winery and lounge use, and features a tasting room, retail space, patio, and a kitchen/food prep area. Fully equipped for small-lot production, with a crush pad, lab, barrel room, and temperature-controlled storage. In addition to the winery, a 4,000+ sq.ft. executive residence offers multi-use potential, including guest accommodations or B&B possibilities. With high visibility, strong brand presence, and room to grow, this is an exceptional opportunity to live and work in Canada’s premier wine region. Note: This is one property with 2 Civic addresses - 2nd address is 5408 Snowbrush Street. Contact listing agents for more information. Duplicate Listing MLS 10352148 (id:57557)
111 Highway 2
Enfield, Nova Scotia
Welcome to this exceptional 2-unit bungalow set on a stunning 2.2-acre riverfront lot with 190 feet of water frontage. Whether youre looking for a multi-generational home, a smart investment, or a place to enjoy peaceful waterfront living, this property offers endless possibilities. With a total of 5 bedrooms and 5 bathrooms, both units are thoughtfully laid out for comfort and privacy, each with its own entrance and plenty of natural light. Multiple ductless heat pumps provide efficient, year-round climate control throughout. Take in beautiful river views from the bright sunroom, or step outside and enjoy the tranquil setting. The property also features a paved driveway and two attached garages, offering generous space for vehicles, storage, or hobbies. Perfectly located just minutes from local amenities, parks, and commuter routes, this home is as convenient as it is scenic. Live in one unit and rent the other, or enjoy dual rental income the choice is yours. Dont miss this rare opportunity to own a versatile waterfront property with built-in charm and income potential (id:57557)
5381 97 Highway
Oliver, British Columbia
Take advantage of this rare opportunity to acquire a fully operational boutique winery in the heart of Oliver’s thriving wine region. VinAmite Cellars isn't just a winery, it's a brand! This award winning, well-respected winery boasts a wide social media following, an elegant and user-friendly website, a loyal wine club and a dedicated local clientelle. The winery is licensed for both winery and lounge use, and features a tasting room, retail space, patio, and a kitchen/food prep area. Fully equipped for small-lot production, with a crush pad, lab, barrel room, and temperature-controlled storage. In addition to the winery, a 4,000+ sq.ft. executive residence offers multi-use potential, including guest accommodations or B&B possibilities. With high visibility, strong brand presence, and room to grow, this is an exceptional opportunity to live and work in Canada’s premier wine region. Note: This is one property with 2 Civic addresses - 2nd address is 5408 Snowbrush Street. Contact listing agents for more information. Duplicate Listing MLS 10352148 (id:57557)
82096 Elm Street
Ashfield-Colborne-Wawanosh, Ontario
WELCOME TO SUNSET BEACH! Just 5 minutes north of Goderich, discover the comfort and charm of this well-maintained 2-bedroom, 1-bath bungalow in the peaceful community of Sunset Beach. Situated on a spacious lot within walking distance to beach access, this home is ideal for a summer family getaway or a year-round residence. Inside, youll find an updated breaker panel, natural gas furnace, and a spray foam insulated basement for improved energy efficiency and comfort. The functional layout includes a bright living space and a detached garage/workshop, offering room for hobbies, storage, or workspace. With ample parking and a quiet setting, this property is a rare opportunity to own in a sought-after lakeside community. (id:57557)
2171 Hallecks Road
Elizabethtown-Kitley, Ontario
Charming 2.5-Acre Stone Country Retreat - Quick Facts Bedrooms: 2 + versatile 3rd room (office/den/bedroom) Bathroom: 1 full (4-piece) Garages & Outbuildings: Detached 2-car garage Single-car garage/workshop or storage shed. Lot Size: 2.5+ acres of mixed lawn and mature trees. Location: Minutes to Brockville and Highway 401 and an easy commute to Kingston. Welcome Home-Sunporch Entry: A bright, four-season space perfect for morning coffee, indoor gardening, or simply relaxing. Mudroom: Ample room to keep coats and boots out of the way. Main Living-Living Room: Generous proportions with large windows framing the pastoral views. Eat-In Kitchen: Oversized layout with solid oak cabinetry and abundant storage - Room for a dining table or breakfast nook, 4-Piece Bath: Conveniently located on the main level. Upstairs-Primary Bedroom: Spacious and light-filled, with room for a seating nook or small desk. Second Bedroom: Generous closet space and a large window-perfect for guests or a hobby room. Third Room: Flexible space easily used as an office, craft room, or small bedroom. Work & Play Below High-Ceilinged Basement: Ideal workshop space or extra storage. Tall ceilings accommodate workbenches and shelving. Utility Area: Space for laundry, mechanicals, and overflow storage. Outdoor Haven-Double Car Garage: Deep bays for vehicles, lawn equipment, and projects. Secondary Outbuilding: Ideal for ATVs, a workshop, or a casual hangout. Acreage: Open lawns, mature tree lines, and future potential for a large kitchen deck. Imagine sipping your morning coffee in full sun! Endless Potential This quaint stone home offers country charm, practical outbuildings, and room to grow. Whether you're looking for a weekend escape or a forever home with workshop space, this property delivers. Book your private showing today and start dreaming! (id:57557)
1319 Yonge Street S
Brockton, Ontario
Seize the opportunity to establish your entrepreneurial presence in a prime commercial building, formerly an O.P.P. station, located in a prominently visible, high-traffic area. Currently operating as a successful cafe, this property is zoned C3, offering a wide range of potential uses. Situated on a large lot allows space for expansion and growth. The oversize parking lot with two access points is a significant bonus, ensuring convenience for both customers and staff. This commercial building is ideally situated to cater to a diverse range of consumers. Located across from two schools, it benefits from steady foot traffic of students, parents and teachers. It's proximity to thriving residential areas ensures access to a consistent customer base, while its close connection to commercial and industrial zones offers opportunities to engage with professionals and businesses. Located at a key intersection of a busy highway, serving as the main gateway for traffic coming into town from both the south and west. This prime position ensures high visibility and easy access, making it an ideal location to capture significant traffice flow from multiple directions. Vacant commercial adjacent lot is also for sale (see MLS #X11940233) for entreprenuers looking for a larger combined parcel. (id:57557)
25 Redstone Path
Toronto, Ontario
Imagine Your-Self as an Owner of this Beautiful Home 3 bedroom 3 bath end unit, nestled in a peaceful, private ravine setting in the heart of Etobicoke. This spacious home boasts an abundance of living space, with lovely natural light throughout. Upon entering, you'll find a generous foyer with a convenient 2-piece bathroom and closet. The main floor features a fully equipped eat-in kitchen, a bright and open family room, and a dining area that seamlessly opens onto your private deck with stunning views of the Etobicoke Creek perfect for family gatherings and entertaining. Upstairs, the home offers three well-appointed bedrooms and a 4-piece bathroom. Additionally, the basement includes 2 bedrooms, laundry and washroom. Gorgeous Backyard with walk-out from living room and dining room to a Large and Private Deck. Perfect for entertaining with lots of room for lounging and relaxing. The home presents itself beautifully, ready for you to move in and enjoy. The location is exceptional as well. You'll be within walking distance of many amenities, including grocery stores, pharmacies, playgrounds and parks, dog parks, shopping centers, and so much more. The home is also within walking distance to Etobicoke Creek and Centennial Park close to some of the best schools in Etobicoke. It offers easy access to major highway commuter routes, the TTC, Mississauga Public Transit, Pearson Airport, and Sherway Gardens. Don't miss out on this fantastic opportunity to own a home in one of Etobicokes most desirable areas. (id:57557)
412 - 420 Mill Road W
Toronto, Ontario
Imagine Your-Self as an Owner of this Beautiful Home. 3 Bedroom 2 Bathroom With Landry Inside. Renovated with over 1200 sq ft of Living space, plus 100 on the balcony! Lot of Storage Inside. Take in all of the natural light during the day. The south-facing balcony offers an unobstructed panoramic view of Etobicoke Creek and surrounding green space. Smart layout and generous storage make this the most functional of living spaces: spacious open-concept living/dining area, large kitchen with ample storage, and large ensuite laundry room. Primary bedroom offers a large closet and ensuite bath. High-quality engineered hardwood flooring throughout. Exclusive use of 1 garage parking space. Grounds include gardens, a massive playground, outdoor pool, BBQ area and tennis courts. Indulge in amenities including the sauna, gym, carwash, library and party room. Well managed building, with newer balconies, and a security system for added peace of mind. Easy access to highways 427/401, TTC, Mississauga Transit, and mere minutes to Pearson Airport. (id:57557)
36 Glenshaw Crescent
Toronto, Ontario
A Masterpiece of Contemporary Design! This fully detached executive home is perched on an extra-deep, prime lot in the heart of one of Toronto's best-kept secrets: Parkview Hills. This stunning property exudes a 10+ wow factor, with a one-of-a-kind contemporary design that is both functional and visually captivating. As you enter, you'll be greeted by an exceptionally bright and open floor plan flooded with natural light, creating a warm and inviting atmosphere. With 4+2 bedrooms, this home offers ample space for family living, while the chefs kitchen and vaulted ceilings add a touch of grandness, making it ideal for both daily life and entertaining. Every corner of this home is designed to impress, from the tall ceilings throughout to the stunning views of nature in the tree-lined backyard, offering incredible privacy on a lot that extends almost 135 feet deep.The self-contained in-law suite on the lower level, complete with private laundry, large windows, and a separate entrance, adds flexibility for extended family or rental potential. The basement also features heated floors, ensuring comfort year-round. This exclusive neighbourhood is tucked away with only two ways in or out, creating a peaceful, close-knit community feel while still offering easy access to everything. Surrounded by lush ravines, it provides the perfect escape from the hustle and bustle of the city, yet you're only a few short bus stops from the Danforth subway line to the south or the LRT to the north. The area is known for its small-town charm, with excellent shopping nearby and a small community school, making it ideal for families. 36 Glenshaw Crescent is the epitome of modern luxury in a hidden Toronto gem. **OPEN HOUSE SUN JULY 20, 2:00-4:00PM** (id:57557)
2 Whylie - 596101 Oxford 59 Highway
East Zorra-Tavistock, Ontario
This mobile home, sitting on a private lot, has been completely upgraded during the past 5 years. $34,000 spent on foundation upgrades which included 10 new footings and columns, insulation, vapor barrier, & skirting. There was also heat installed under the home - frozen pipes won't be a worry. The large covered deck was structurally upgraded & skirted as well. The bathroom & laundry room were completely renovated to include a large soaker tub/shower - a luxury in mobile home living. 14 windows, the patio door & the forced air gas furnace have all been new the past 5 yrs. The fridge, stove, washer & dryer are newer as well. The flooring & painting have been completed throughout. Hidden Valley is a wonderful friendly community. At the (soon to be renovated) recreation centre you can attend exercise classes, game nights, horse shoes, bingo, or monthly dinners - there is something for everyone. A big plus about Hidden Valley - YEAR ROUND LIVING! Sitting on the huge front deck, enjoying the view of the pond, feels like living in the Muskoka's without the price tag! (id:57557)
6 Wildflower Way
Toronto, Ontario
Luxurious Detached Home in Highland Creek BUILDERS TOP MODEL: The Monarch ModelDiscover refined living in this luxurious detached home nestled on a private road in the highlysought-after Highland Creek neighborhood. The impressive Monarch Model offers 2,697 sq ft ofbeautifully designed space, featuring 5 spacious bedrooms and 5 bathrooms, including a finishedbasementperfect for extended family or guests.Enjoy added functionality with a separate side door entrance, offering potential for a privatesuite or home office.Step inside to find spectacular finishes throughout: soaring 9' ceilings, oak hardwood floorson the main level, and pot lights that illuminate the elegant great room complete with a cozygas fireplace. The gourmet kitchen is a chefs dream, featuring granite countertops and qualitycabinetry.An elegant oak staircase with stylish iron pickets adds a sophisticated touch, guiding you tothe upper level where comfort meets craftsmanship.Dont miss this rare opportunity to own a premium home in one of Scarborough's most coveted communities. (id:57557)
420 Third Street
Collingwood, Ontario
R2 Zoning allowing for a Duplex, Single Family, Semi-Detached or potential to Sever this 85 ft X 132 ft lot. All future building/lot plans to be approved by the Town of Collingwood. The existing home features 3 bed (one has been converted to a laundry room), 1 bath, one level living and is perfect for someone who may want to downsize, retirees, investors or first time buyers. Shingles replaced in 2021, hot water tank is owned and was replaced 2-3 years ago. Don't miss out on your chance to capitalize on this property with Mountainview Elementary and Centennial Park (indoor swimming, baseball diamonds, basketball, community gardens) just steps away. You are also only blocks away from all the great restaurants on First Street. Buyer to do own due diligence regarding R2 Zoning, allowable uses and any severance potential. (id:57557)






