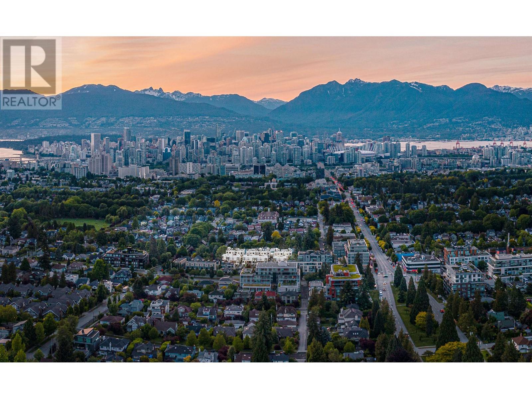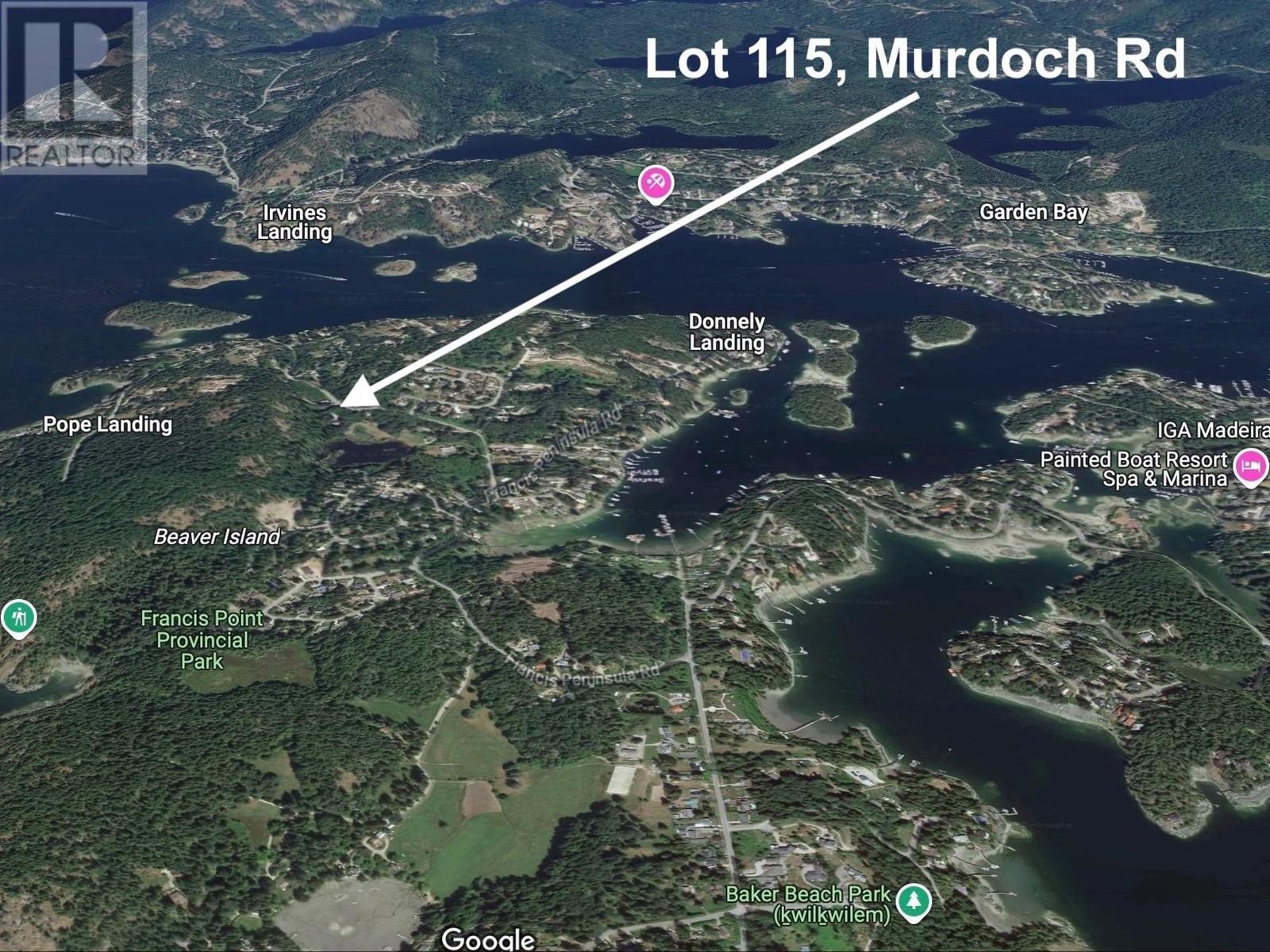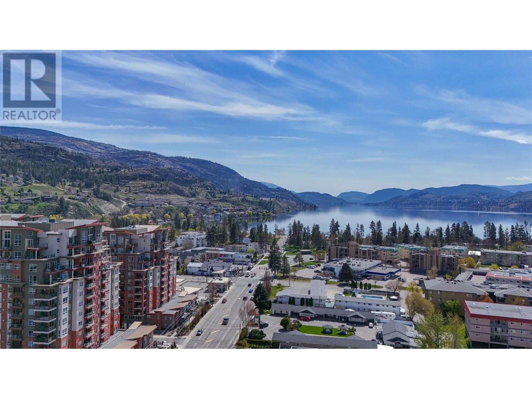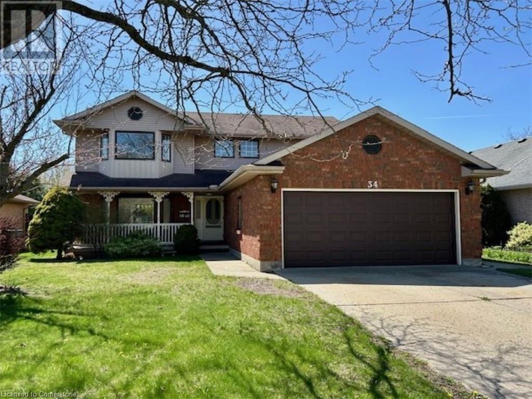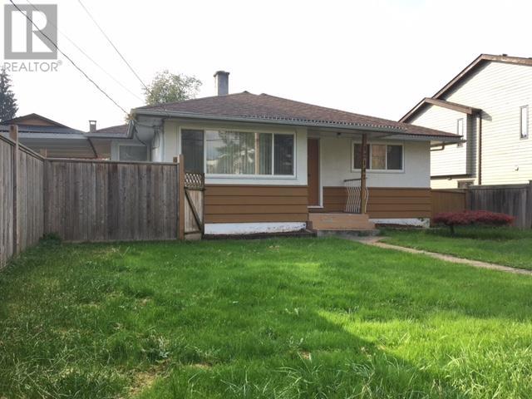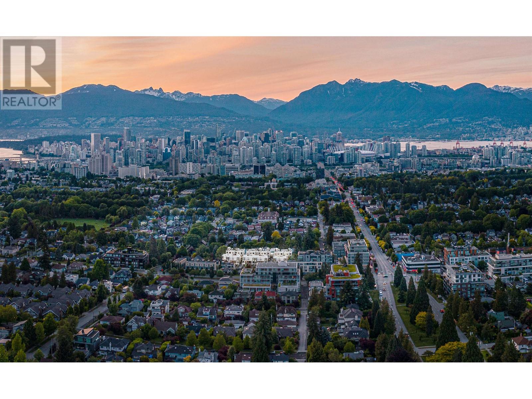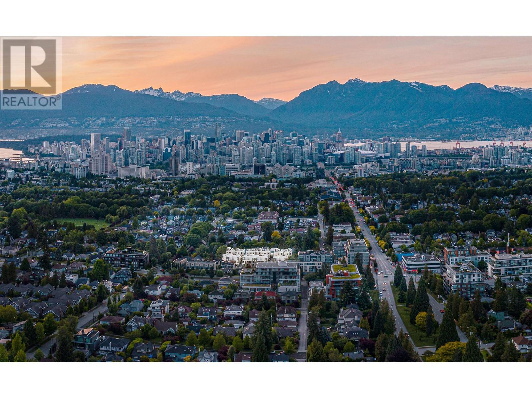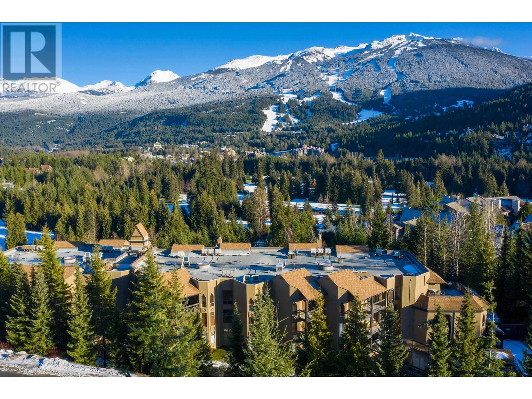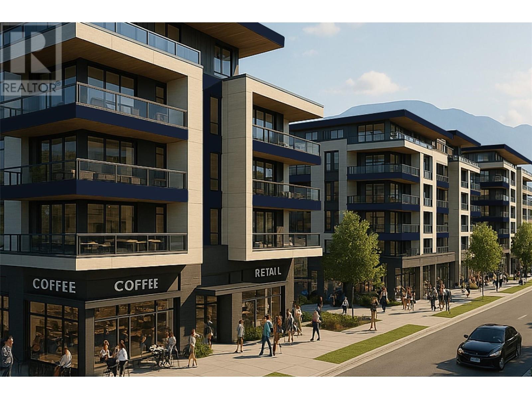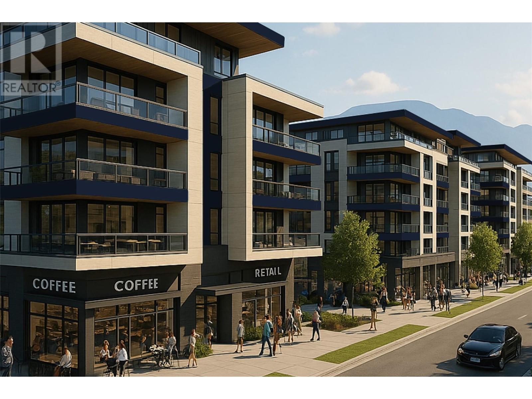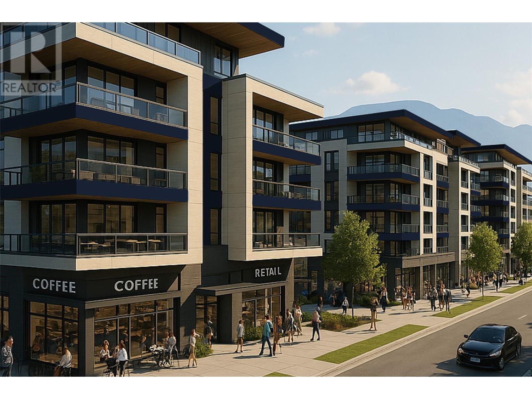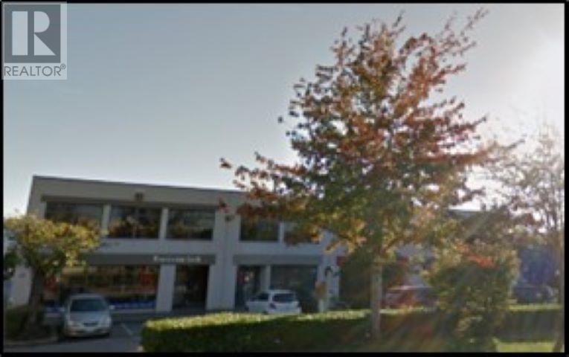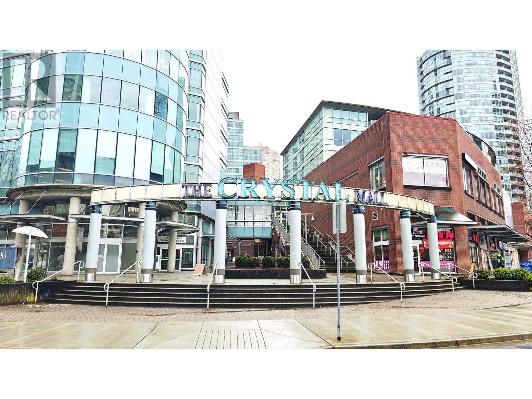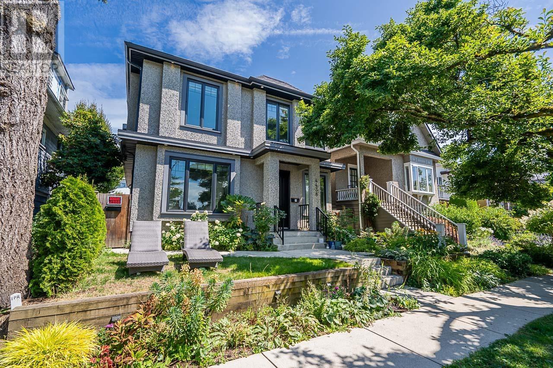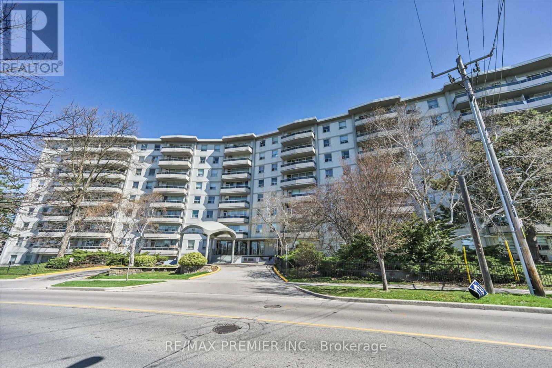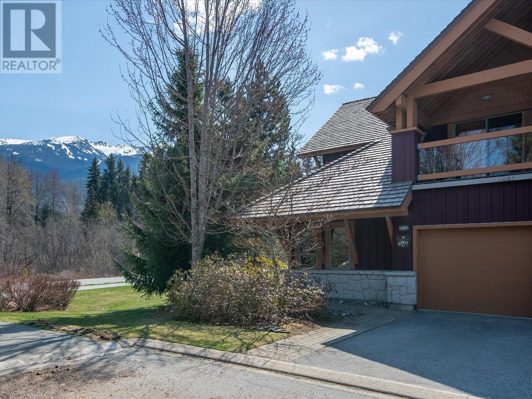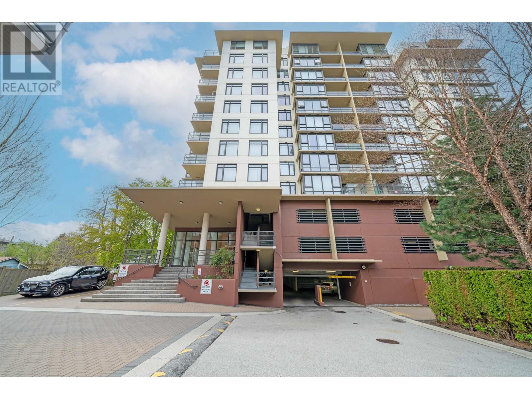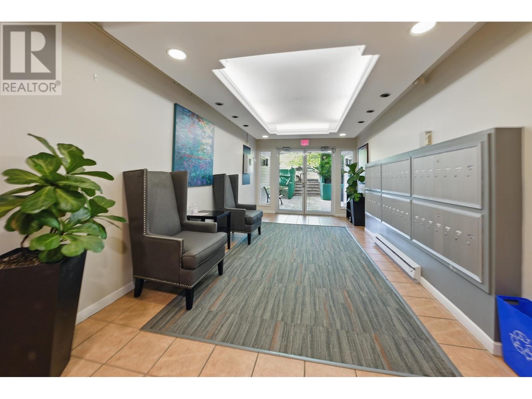242 578 W 24th Avenue
Vancouver, British Columbia
Own a sophisticated Family Home in West Side. Nestled along a quiet tree-lined street, ASTRID is a short tranquil walk to nearby Douglas Park. This collection of townhomes is mere steps from Cambie St and King Edward Skytrain, the ultimate Cambie Village lifestyle. Minutes from world-renowned Queen E. Park, Hillcrest Comm. Centre and Vandusen Garden. Catchment Schools are a quick walk from your new home. Stylish Interiors include engineered flooring, contemporary roller blinds, high-efficiency energy saving LED lighting, convenient elevator from the parkade to the courtyard. Inviting outdoor living space feature a courtyard with green spaces, benches and children's play area. Completing in Late Fall 2025. (id:57557)
Lot 115 Murdoch Road
Garden Bay, British Columbia
Spacious and level 0.78-acre parcel, tucked in the peaceful community of Madeira Park in Pender Harbour. This property has approx. 164 feet of road frontage and is 220 feet deep. The lot is level and easy to build on. Zoning allows a single-family home plus an auxiliary dwelling, and uses allow a B&B. Located minutes from Francis Point Marine Park and Madeira Park's shops and services, this property offers a rare blend of tranquility and convenience. Surrounded by ocean, lakes, and forest, explore endless recreational opportunities right outside your door, and enjoy a laid-back lifestyle in a friendly, well-established neighbourhood. Whether you´re planning a permanent home or a weekend retreat, this is West Coast living at its finest. (id:57557)
3346 Skaha Lake Road Unit# 1204
Penticton, British Columbia
Exceptional Skaha Lake views from every window and both decks in this bright South West corner unit perfectly located within a five minute walk to Skaha Beach and park area. Stunning upgrades throughout this two bedroom plus den and two bathroom condo at Skaha Lake Towers. Some of the upgrades featured are quartz countertops throughout, tile and hardwood floors, ceiling fans and lighting, water softener, upgraded stainless steel appliances with induction range, custom blinds and heated floors in the en-suite. Open concept living with a warm and inviting kitchen, spacious living and dining area, four piece main bathroom, large primary bedroom complete with four piece en-suite and double sinks with under mount lighting, and walk-in closet with custom closet organizers. A 4 x 6 storage locker is located on the same floor as your unit, perfect for your outdoor gear. This energy efficient condo features gas hot water on demand, forced air heat, and central air conditioning. One prime secured parking stall on second level, no age restrictions, pets and rentals are allowed. Enjoy the vibrant Skaha Lake area with lots of walking paths, gorgeous beaches and expansive park, tennis courts, Skaha Lake Marina, Dragon Boat Pub, Kojo Sushi, and more. Call the Listing Representative for details! (id:57557)
34 Mann Avenue
Simcoe, Ontario
Great location and move in ready!!! Lots of space in this 3 bedroom, 4 bath, 2-storey home in a popular Simcoe subdivision with approx. 2600 finished sq. ft. The home has been updated with flooring, lighting, kitchen cabinets, countertops, appliances, all 4 bathrooms and garage door. The main level consists of large eat in kitchen open to family room, a formal dining area and large living room with patio doors to back deck, main floor laundry off the garage and a 2 pc bath. The upper level has a large primary bedroom with double closets and a luxury ensuite boasting a soaker tub and walk in shower. There are 2 additional bedrooms and a 3 pc bath. Finished lower level has a large recreation room, another 3 pc bath, 2 other finished rooms for home office, craft room, gym, and a large storage/utility room. The back yard has a sizable deck that you can access from the both the kitchen/family from or living room and the yard is low maintenance. Double wide concrete driveway & attached double car garage. This is a great family friendly neighbourhood, walking distance to many conveniences, shopping, schools, and parks. Don’t miss out on this one! Immediate possession. (id:57557)
566 Leatherleaf Drive
Mississauga, Ontario
Welcome to 566 Leatherleaf Dr, All Brick Well Maintained And Pride Of Ownership! And Perfect Starter Home having 3 Bedrooms 2 Full Washrooms, on 2nd floor house Has Been Painted Top To Bottom, New light Fixtures throughout Basement has a additional 3 pce Washroom, family Room And Bar + Laundry Room New Laminate Flooring in Basement close to All Major Mall, Schools and All Amenities. (id:57557)
12147 222 Street
Maple Ridge, British Columbia
Rancher in West Central Maple Ridge. Property will allow up to 6 units. Apartments & townhomes, shopping & schools surround this conveniently located property. Currently this lovely 1 level Rancher offers 2 bedrooms, open kitchen, forced air natural gas furnace, A/C, powered storage shed & fantastic tenants. Build or rent or live here, this is a great opportunity. Walk score of 91. Can be sold in conjunction with 12129 222 St. (id:57557)
121 578 W 24th Avenue
Vancouver, British Columbia
Own a sophisticated Family Home in West Side. Nestled along a quiet tree-lined street, ASTRID is a short tranquil walk to nearby Douglas Park. This collection of townhomes is mere steps from Cambie St and King Edward Skytrain, the ultimate Cambie Village lifestyle. Minutes from world-renowned Queen E. Park, Hillcrest Comm. Centre and Vandusen Garden. Catchment Schools are a quick walk from your new home. Stylish Interiors include engineered flooring, contemporary roller blinds, high-efficiency energy saving LED lighting, convenient elevator from the parkade to the courtyard. Inviting outdoor living space feature a courtyard with green spaces, benches and children's play area. Completing in Late Fall 2025. (id:57557)
142 W 24th Avenue
Vancouver, British Columbia
Own a sophisticated Family Home in West Side. Nestled along a quiet tree-lined street, ASTRID is a short tranquil walk to nearby Douglas Park. This collection of townhomes is mere steps from Cambie St and King Edward Skytrain, the ultimate Cambie Village lifestyle. Minutes from world-renowned Queen E. Park, Hillcrest Comm. Centre and Vandusen Garden. Catchment Schools are a quick walk from your new home. Stylish Interiors include engineered flooring, contemporary roller blinds, high-efficiency energy saving LED lighting, convenient elevator from the parkade to the courtyard. Inviting outdoor living space feature a courtyard with green spaces, benches and children's play area. Completing in Late Fall 2025. (id:57557)
206 3217 Blueberry Drive
Whistler, British Columbia
Blueberry Hill! Ironwood is a quiet building with special location overlooking the Whistler Golf Course and walking distance to Village restaurants & shops. The outdoor pool and hot tub area get plenty of sun and have panoramic views of both Whistler & Blackcomb! The building is undergoing an exterior upgrade which includes new siding, new windows and doors, new balconies and decks, and other updates to modernize the development. #206 is one of the larger 2 bedroom condos available in Whistler. It features a full kitchen, in-suite laundry, a gas fireplace, and air-conditioning in the living area and both bedrooms. Phase 1 zoning allows unlimited owner use and the ability to rent short-term via Airbnb or any rental company of your choice. Come have a look! (id:57557)
6406 - 14 York Street
Toronto, Ontario
Welcome to ICE Condo 2 at York Centre, an inspired luxury residence combining urban living with waterfront tranquility. This rare 64th-floor unit offers 677 square feet of thoughtfully designed space featuring a premium 1+1 layout, easily convertible into a functional two-bedroom setup. Perched high above the city, the unit showcases breathtaking panoramic views of the Toronto skyline and mesmerizing city lights at night. Finished with hardwood flooring throughout, this unit includes one parking space and one locker for added convenience. Enjoy soaring 9-foot ceilings, floor-to-ceiling windows, and unobstructed west-facing views of the CN Tower and downtown core. The modern kitchen is equipped with high-end finishes, perfectly suited for contemporary lifestyles. Direct PATH access connects you effortlessly to Union Station, Rogers Centre, and other downtown landmarks. Exceptional amenities include a fitness centre, indoor pool, sauna, party room, and 24-hour concierge service. An outstanding opportunity to experience elevated living in one of Torontos most iconic developments. (id:57557)
2830 Gordon Drive
Kelowna, British Columbia
NEW USE and ZONING change to UC5 for this Colossal Development Opportunity! With PHASE 1 in the OKANAGAN COLLEGE TOA (Transit Oriented Area), PHASES 2 and 3 on a TRANSIT SUPPORTIVE CORRIDOR, this LAND ASSEMBLY offers a total potential of 4.331 acres or 188,658.36 sq ft of land! Each phase is now UC5, allowing 6 storey mixed use. The total Assembly has a combined FAR of 380,017.44 sellable sq ft and up to 474,346.62 sellable sq ft with bonuses up to .5 FAR added. TOTAL LIST PRICE $37,694,225 PLS NOTE: 2830 Gordon Dr is in PHASE 3 and there is the option to purchase PHASE 3 only, up to 1.498 acres or 65,252.88 sq ft. At 1.8 FAR, there is a potential 117,455.18 sellable sq ft and up to 150,081.62 sellable sq ft with bonuses up to .5 FAR added. TOTAL LIST PRICE $12,724,500 Easy walk to buses, college and high schools, beaches, restaurants, shopping, the hospital and more! Flat site, easy to build, with exceptional exposure on Gordon Dr and excellent access off Bouvette St and Lowe Ct. Buyers to do own due diligence on intended use, both municipally and provincially. Some lots not listed. (id:57557)
2840 Gordon Drive
Kelowna, British Columbia
NEW USE and ZONING change to UC5 for this Colossal Development Opportunity! With PHASE 1 in the OKANAGAN COLLEGE TOA (Transit Oriented Area), PHASES 2 and 3 on a TRANSIT SUPPORTIVE CORRIDOR, this LAND ASSEMBLY offers a total potential of 4.331 acres or 188,658.36 sq ft of land! Each phase is now UC5, allowing 6 storey mixed use. The total Assembly has a combined FAR of 380,017.44 sellable sq ft and up to 474,346.62 sellable sq ft with bonuses up to .5 FAR added. TOTAL LIST PRICE $37,694,225 PLS NOTE: 2840 Gordon Dr is in PHASE 3 and there is the option to purchase PHASE 3 only, up to 1.498 acres or 65,252.88 sq ft. At 1.8 FAR, there is a potential 117,455.18 sellable sq ft and up to 150,081.62 sellable sq ft with bonuses up to .5 FAR added. TOTAL LIST PRICE $12,724,500 Easy walk to buses, college and high schools, beaches, restaurants, shopping, the hospital and more! Flat site, easy to build, with exceptional exposure on Gordon Dr and excellent access off Bouvette St and Lowe Ct. Buyers to do own due diligence on intended use, both municipally and provincially. Some lots not listed. (id:57557)
2880 Gordon Drive
Kelowna, British Columbia
NEW USE and ZONING change to UC5 for this Colossal Development Opportunity! With PHASE 1 in the OKANAGAN COLLEGE TOA (Transit Oriented Area), PHASES 2 and 3 on a TRANSIT SUPPORTIVE CORRIDOR, this LAND ASSEMBLY offers a total potential of 4.331 acres or 188,658.36 sq ft of land! Each phase is now UC5, allowing 6 storey mixed use. The total Assembly has a combined FAR of 380,017.44 sellable sq ft and up to 474,346.62 sellable sq ft with bonuses up to .5 FAR added. TOTAL LIST PRICE $37,694,225 PLS NOTE: 2880 Gordon Dr is in PHASE 3 and there is the option to purchase PHASE 3 only, up to 1.498 acres or 65,252.88 sq ft. At 1.8 FAR, there is a potential 117,455.18 sellable sq ft and up to 150,081.62 sellable sq ft with bonuses up to .5 FAR added. TOTAL LIST PRICE $12,724,500 Easy walk to buses, college and high schools, beaches, restaurants, shopping, the hospital and more! Flat site, easy to build, with exceptional exposure on Gordon Dr and excellent access off Bouvette St and Lowe Ct. Buyers to do own due diligence on intended use, both municipally and provincially. Some lots not listed. (id:57557)
2860 Gordon Drive
Kelowna, British Columbia
NEW USE and ZONING change to UC5 for this Colossal Development Opportunity! With PHASE 1 in the OKANAGAN COLLEGE TOA (Transit Oriented Area), PHASES 2 and 3 on a TRANSIT SUPPORTIVE CORRIDOR, this LAND ASSEMBLY offers a total potential of 4.331 acres or 188,658.36 sq ft of land! Each phase is now UC5, allowing 6 storey mixed use. The total Assembly has a combined FAR of 380,017.44 sellable sq ft and up to 474,346.62 sellable sq ft with bonuses up to .5 FAR added. TOTAL LIST PRICE $37,694,225 PLS NOTE: 2860 Gordon Dr is in PHASE 3 and there is the option to purchase PHASE 3 only, up to 1.498 acres or 65,252.88 sq ft. At 1.8 FAR, there is a potential 117,455.18 sellable sq ft and up to 150,081.62 sellable sq ft with bonuses up to .5 FAR added. TOTAL LIST PRICE $12,724,500 Easy walk to buses, college and high schools, beaches, restaurants, shopping, the hospital and more! Flat site, easy to build, with exceptional exposure on Gordon Dr and excellent access off Bouvette St and Lowe Ct. Buyers to do own due diligence on intended use, both municipally and provincially. Some lots not listed (id:57557)
9151 Beckwith Road
Richmond, British Columbia
16,698 sq ft lot, T4 zoning in Richmond OCP. Land is located directly beside Costco, 2 blks from River Rock Casino & Canada Line. Central location with easy access to airport, Hwy 99 and Oak St. Bridge. Mixed employment land use in Richmond OCP. Future of area will have great potential. All measurements are approximate. (id:57557)
102 1550 Hartley Avenue
Coquitlam, British Columbia
2,588 sq. ft Office/Showroom/Warehouse space located in Pacific Reach Business Park which is widely considered to be Metro Vancouvers most central business address. With direct access onto Trans Canada and Lougheed Highways, this property enjoys quick and easy access to all premier business destinations in the Lower Mainland. The fully air conditioned office/showroom area features designer quality finishings throughout, high vaulted ceilings with three (3) fully finished murals, 2nd floor mezzanine offices, limestone tiles throughout main floor, high end kitchen cabinetry, sink, fridge and stove and washroom with a shower. The Warehouse area features 9' x 10' rear grade level loading doors, 3 phase 100 amp service and 10' clear ceiling heights. Three (3) parking stalls available out front of building plus one (1) bay door. Please telephone or email listing agents for further information or to book a showing. (id:57557)
1631 4500 Kingsway
Burnaby, British Columbia
Corner store on a high traffic area of busy Crystal Mall. Approximately 619 sqft. Suitable for any retail businesses or professional office. The unit was used for travel agency. No water sink. Private washroom around the corner. Start your dream business and call today! (id:57557)
4438 Ontario Street
Vancouver, British Columbia
Nestled steps away from vibrant Queen Elizabeth Park and Main Street, this charming home + laneway house blends functionality with elevated design. The main house features 3 bedrooms and 3 bathrooms, enveloped in abundant natural light, complemented by hardwood and tile flooring, and enhanced with contemporary features such as central air conditioning and high ceilings. There is a generous sized bedroom on the main level that is private yet convenient to the open concept living, dining and kitchen. With laundry on each floor, the upper level offers another 2 ample sized bedrooms, and open concept living with its own entrance. Additional luxuries include two gas fireplaces, recessed ceilings, and crown mouldings that add a touch of grandeur. The LEGAL laneway home provides a mortgage helper, has a private balcony, and in-suite laundry room, and a full kitchen. A garage alongside a carport provides ample parking and storage. This home's architecture fosters for both intimate gatherings and private moments. (id:57557)
614 - 80 Grandravine Drive
Toronto, Ontario
Gorgeous, Bright 2-Bedroom Condo With Unobstructed South Views! Spacious and beautifully maintained unit in a highly sought-after building. Minutes to Finch West Subway Station with easy access to Hwy 400/401. Features upgraded flooring, a large eat-in kitchen, oversized bedrooms, plenty of closet space, and a a huge balcony overlooking the park with clear south views. Located steps from TTC, Grandravine Community Recreation Centre, Humber River Hospital, No Frills, Walmart, shopping, parks, and schools. Open-concept living with large windows offering natural light throughout. Perfect for first-time homebuyers or investors looking for strong value and a prime location. Move-in ready-must see! (id:57557)
C 4867 Casabella Crescent
Whistler, British Columbia
Looking for a Whistler retreat close o everything but away from the hustle and bustle of the stroll? Montebello is located just steps from Whistler's Marketplace and public transport directly to the Gondola Exchange. Boasting a private hot tub, three bedrooms, three bathrooms, 1 car garage and gas fireplace, this quarter share ownership allows you to enjoy the Whistler lifestyle at an affordable price. Strata fee covers unit expenses including property taxes, utilities, strata management. Quarter share week C. (id:57557)
501 9171 Ferndale Road
Richmond, British Columbia
Fullerton concrete high rise built by reputable Concord Pacific, this spacious Southwest Corner Unit wraps with floor to ceiling windows, brighten up the whole living and dinning area. Extended balcony overlooks the beautiful garden. Gas stove, S/S appliances, and granite counters. Amenities include exercise room, recreation room and rooftop garden. Close to Skytrain, Walmart, T&T, Lansdowne mall, Kwantlen Polytechnic University, and Richmond Center. (id:57557)
Ph2 5788 Vine Street
Vancouver, British Columbia
Welcome to The Vineyard, nestled in the heart of Kerrisdale. This exceptional penthouse offers a rare 1-bedroom + den layout, providing a peaceful, spacious retreat. Features with engineered hardwood floors throughout, expansive windows that flood the space with natural light, and a cozy fireplace in the living area. The building underwent a complete rainscreen & plumbing renovation in 2014, and the front balconies, pergolas, and sprinkler systems were fully updated. Situated just one block from the vibrant amenities along W 41st, this prime location offers easy access to UBC, community centers, restaurants, transit, shopping, parks, and the Arbutus Greenway. Maple Grove and Magee school catchment! (id:57557)
606 55504 Nikoodi Rd
Glenevis, Alberta
A beautifully treed 1.71 acres with a curved driveway opens to a nice cleared building site. Bring your travel trailer and build your new home on the outskirts of Glenevis, close to Hwy 43 and amenities. Property already has a 2 Chamber, 1200 gallon septic tank (no field) with 2 remote drops for future buildings or use one for an RV pad. Septic tank can be connected to the municipal sewer line that is located across the road. A nice mixture of pines and poplar trees populate this land keeping the space private. An 8ft dugout is also on the property which was intended for stocked fish and a private fish pond. (id:57557)
Ls3 Squilax-Anglemont Road
Anglemont, British Columbia
Breathtaking Lake and Mountain views are at your fingertips. Located across the street from magnificent Shuswap Lake, this 40.82-acre lot holds incredible potential for gorgeous panoramas and the home of your dreams. Let your creativity take hold, and with this generously sized lot as your canvas, create the lakeview home you have always imagined. Take a look today and imagine the possibilities. (id:57557)

