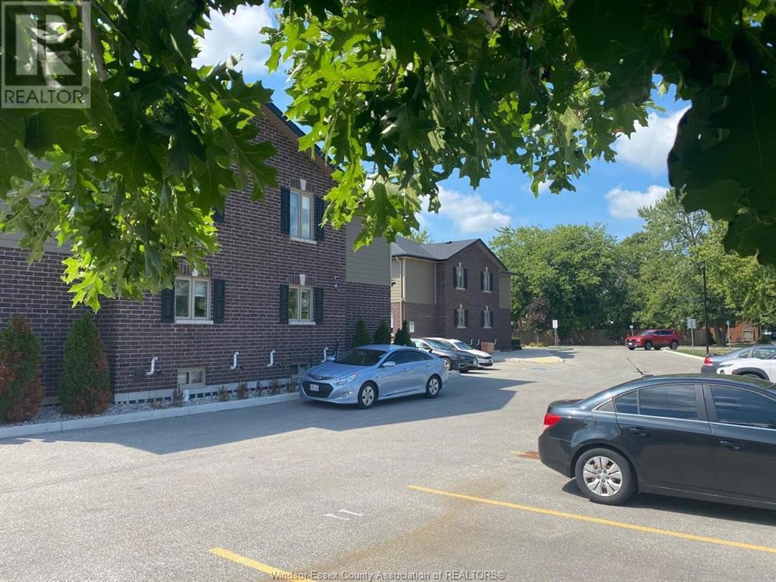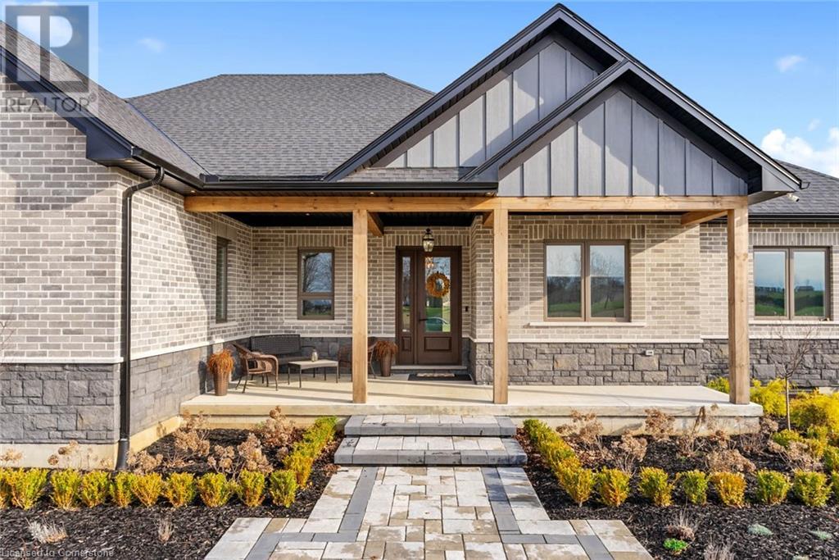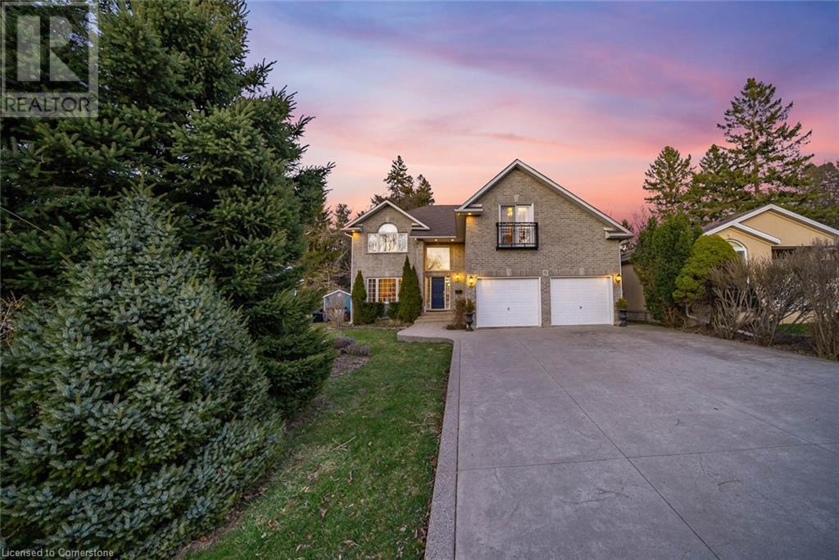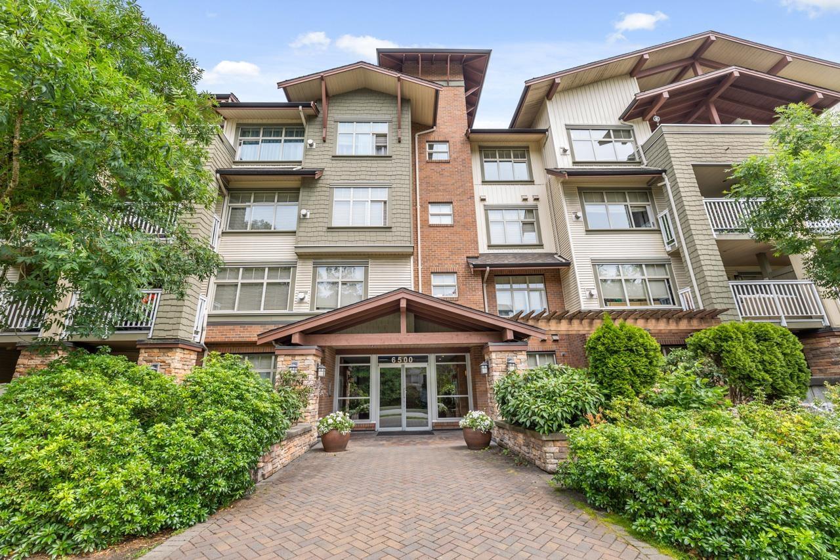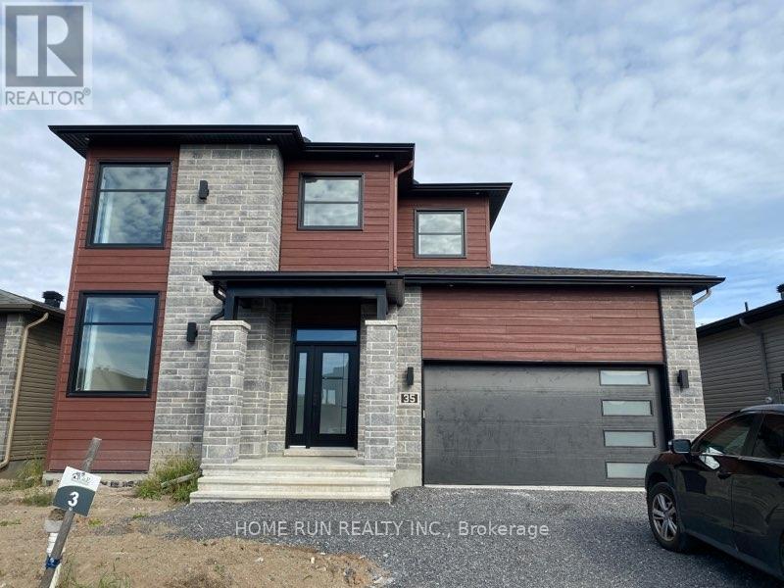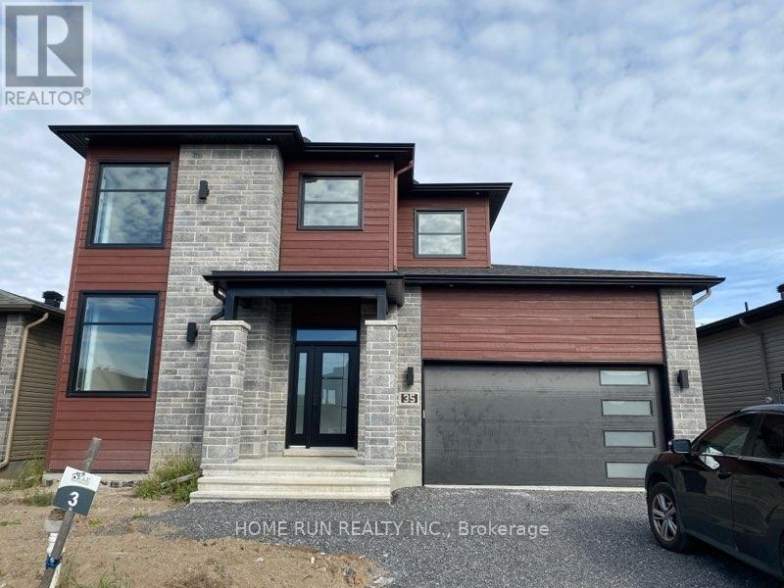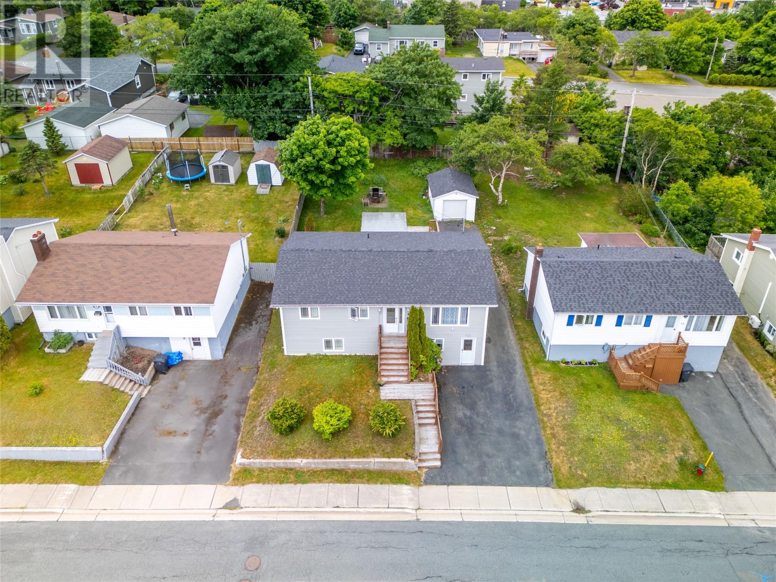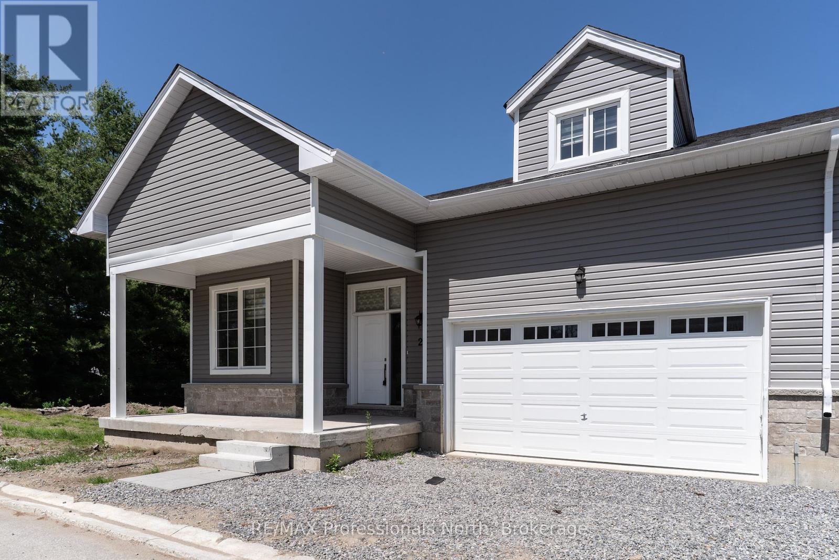204 Beechwood Drive Unit# 2
Lakeshore, Ontario
Welcome to 204 Beechwood Dr, Unit 2 — A modern townhome featuring 2 bedrooms and 1.5 bathrooms. Minutes away from parks, walking trails, and other major amenities. This rental includes lawn care, snow removal, water, one private designated parking spot, plus visitor parking. All other utilities are tenant’s responsibility. Minimum 1-year lease term required. Applicants must provide credit check, proof of employment, and 2-3 recent pay stubs. (id:57557)
2108 - 131 Beecroft Road
Toronto, Ontario
Experience luxury living in this fully redesigned 2-bedroom corner unit with unobstructed southwest views and 1,785 sq. ft. of bright, open-concept space. Thoughtfully customized throughout, this suite features floor-to-ceiling windows, hardwood flooring, pot lights, and a beautifully lighted stretch ceiling in the living room with an electric fireplace for added ambiance. The modern chefs kitchen impresses with top-of-the-line stainless steel appliances, built-in fridge, granite countertops & backsplash, breakfast bar and abundant cabinet & counter space perfect for cooking and entertaining. The spacious primary bedroom includes a large walk-in closet and a luxurious5-piece Ensuite. Generously sized second bedroom offer flexibility for a home office or guest room. Located in a premium building with top-tier amenities, including 24-hourconcierge, pool, gym, party room, Basketball court and more. Includes 1parking spot. A rare opportunity to own a truly turnkey, designer-level suite with panoramic views. Steps To City Centre Mel Lastman Sq. Schools, Loblaws, Coffee Shops, Movies, Park, Restaurants, And More. (id:57557)
518 - 55 Mercer Street
Toronto, Ontario
Welcome to this exceptional suite at 55 Mercer Condos by CentreCourt, where modern luxury meets the vibrant energy of King West's Entertainment District.This well-maintained 1-bedroom unit features a bright and functional layout with 9-foot ceilings and premium built-in stainless steel appliances. Designed with contemporary finishes and efficient use of space, it's ideal for those seeking comfort and style in the heart of downtown.With a Transit Score of 100, Walk Score of 98, and Bike Score of 90, convenience is unmatched. Enjoy proximity to some of Torontos most iconic landmarks including the Rogers Centre, CN Tower, TIFF Lightbox, Union Station, and the Financial District. (id:57557)
3 Clover Lane
Otterville, Ontario
Meticulously curated, with 4,751 square feet of total finished living space, including a professionally finished in-law suite with a separate entrance, this 3+1 bedroom, 3.5-bathroom home is the epitome of elevated family living. Inside, you’ll find 10-foot ceilings, 8-foot solid core doors, and oversized windows that flood the interior with natural light. Every finish throughout the home has been carefully selected and impeccably executed, showcasing a palette of high-end materials and refined craftsmanship. The heart of the home - a chef’s kitchen of exceptional quality - is outfitted with bespoke cabinetry, high-performance appliances, and an oversized island. Not to mention, a massive pantry for all your storage needs! The primary suite offers a spa-like ensuite with a soaker tub and a custom dressing room. What sets this layout apart is the smart separation of space - two additional bedrooms are tucked in their own private wing, offering a dedicated corridor for kids or guests. The lower level with 9-ft ceilings reveals a self-contained in-law suite - this is the perfect set up for multigenerational living or private guest stays. Bonus: there's still space for a home theatre, playroom, or gym in the separate portion of the basement. Outside, the expansive backyard is a blank canvas - ideal for a pool, outdoor kitchen, or quiet evenings under the stars. The 3-car garage boasts soaring ceilings for car lifts or extra storage, and the oversized driveway accommodates multiple vehicles or recreational parking - an exceptional and rare feature. Homes of this calibre are rarely available - book your private tour and see what makes this Otterville retreat truly one of a kind. (id:57557)
51 Orchard Drive
Ancaster, Ontario
Welcome to 51 Orchard Drive, an exceptional custom-built residence nestled in the sought-after Parkview Heights community in Ancaster. Set back from the street and framed by mature trees, this home sits on an impressively deep lot and boasts stunning curb appeal. The lush front yard offers a warm welcome, while the expansive backyard is a private retreat, beautifully landscaped with concrete work, a powered shed, and a rare drive-through triple-car garage - a unique touch that provides tons of space and functionality. Step inside to discover a thoughtful layout designed with family living in mind. The main level features a formal dining room perfect for hosting gatherings, and a spacious great room with a cozy gas fireplace. The large eat-in kitchen is equipped with granite countertops, stainless steel appliances, ample storage, and a walkout to the backyard, making indoor-outdoor entertaining seamless. Upstairs, you’ll find four generous bedrooms, each with their own walk-in closet. The primary suite is a true retreat, complete with vaulted ceilings, a private ensuite, and a spacious walk-in closet. A full bath and second-floor laundry room add to the practicality of the home’s upper level. The finished basement extends the living space even further with a versatile recreation room, a fifth bedroom, and a 3-piece bathroom - perfect for guests, teens, or multigenerational living. With its size, setting, and smart layout, this home is ready to welcome a growing family and offers endless potential for the future. Whether you're dreaming of a pool, home office, or space to entertain on a grander scale, the footprint is here. Opportunities like this are few and far between in this established Ancaster neighbourhood. (id:57557)
78 Soho Street
Stoney Creek, Ontario
Executive Losani Homes built in Trendy Central Park, Stoney Creek Mntn. Walk-out basement. Open concept mn flr with 9 ft ceilings. Ideal location for commuters for quick & access to LINC and Redhill Prkwy mins to QEW, shopping centres, schools, parks, restaurants, movie theatre, & rec centre. Large eat-in kitchen w/ceramics, island & new stainless steel appliances. Living rm with dark gleaming hardwood flooring & sliding door access to rear deck. Generous bedrooms includes Huge Master w/walk-in closet & 4pc ensuite. Convenient second lvl laundry. Available Aug 1st RSA (id:57557)
214 6500 194 Street
Surrey, British Columbia
This bright and beautifully kept 1 bed, 1 bath condo in Sunset Grove features a spacious open layout with large windows, stainless appliances, updated kitchen and foyer flooring, a cozy gas fireplace, and bathroom with heated floors, double sinks, large soaker tub and bathroom fan timer. Enjoy in-suite laundry, 1 parking, 1 storage, and a generous balcony surrounded by greenery. The well-maintained complex offers a party room, bike storage, and a beautiful central greenspace with a shared community garden and walking paths - perfect for a relaxed, nature-connected lifestyle. Pet- and rental-friendly with low strata fees of just $297/month, and currently rented to a fantastic month-to-month tenant. Close to Willowbrook Mall, parks, shopping, groceries, and more. (id:57557)
35 Richer Street
North Stormont, Ontario
Discover Your Waterfront Dream Home in Crysler! Welcome to this stunning waterfront residence, perfectly nestled in the serene and peaceful town of Crysler. This exquisite property boasts 4 spacious bedrooms and 3 bathrooms, offering a perfect blend of comfort and luxury for your family. Situated on a premium lot with no rear neighbours, you'll enjoy unparalleled privacy and direct water access right from your backyard - an ideal retreat for nature lovers and outdoor enthusiasts alike. Step inside to discover a thoughtfully designed main floor featuring an inviting office space and an open-concept living and dining area, perfect for entertaining guests or enjoying cozy family moments. The customized Chef's Kitchen is a true showstopper, complete with an oversized island, sleek quartz countertops, and a pantry providing ample storage for all your culinary needs. Upstairs, the second floor presents a breathtaking water-view master bedroom, complete with a walk-in closet and a luxurious 5-piece ensuite - your private sanctuary. Three additional generously sized bedrooms and a full bath complete this level, ensuring plenty of space for family or guests. Enjoy the convenience of being close to the popular Calypso Theme Waterpark, picturesque trails, and neighbouring towns like Casselman and Embrun, all offering vibrant community life and amenities. Don't miss this incredible opportunity to own your very own waterfront gem! Schedule your private viewing today and envision your life on the water! (id:57557)
35 Richer Street
North Stormont, Ontario
Welcome to this stunning waterfront home, perfectly nestled in the serene and peaceful town of Crysler. This exquisite property boasts 4 spacious bedrooms and 3 bathrooms, offering a perfect blend of comfort and luxury. Situated on a premium lot with no rear neighbors, you'll enjoy unparalleled privacy and direct water access right from your backyard an ideal retreat for nature lovers and outdoor enthusiasts alike. Step inside to discover a thoughtfully designed main floor featuring an inviting office space and an open-concept living and dining area, perfect for entertaining guests or enjoying cozy family moments. The customized Chef's Kitchen is a true showstopper, complete with an oversized island, sleek quartz countertops, and a pantry providing ample storage for all your culinary needs. Upstairs, the second floor presents a breathtaking water-view master bedroom, complete with a walk-in closet and a luxurious 5-piece ensuite. Three additional generously sized bedrooms and a full bath complete this level, ensuring plenty of space for family or guests. Close to the popular Calypso Theme Waterpark, picturesque trails, and neighboring towns like Casselman and Embrun, all offering vibrant community life and conveniences. Don't miss the chance to call this waterfront gem your home. 48 hours irrevocable on all offers. Please submit your application along with pay slips and credit reports. Schedule your private viewing today! (id:57557)
18 Burrage Avenue
Mount Pearl, Newfoundland & Labrador
This single-family home is perfectly located in a desirable Mount Pearl neighborhood. Offering an open-concept main living area, this home is ideal for families and entertaining alike. The bright and spacious layout features three bedrooms on the main floor, a full bathroom, and a seamless flow between the living room, dining area, and kitchen. The fully developed basement is very versatile with a fourth bedroom, a second full bathroom, a cozy playroom or den, and a large family room currently being used as a fifth bedroom — perfect for guests, a home office, or additional living space. Outside, enjoy rear yard access leading to a detached garage, providing ample storage or workspace. Recent upgrades include new shingles in 2023, offering peace of mind for years to come. Don't miss the opportunity to own this move-in-ready home in a family-friendly area close to schools, parks, and all amenities. (id:57557)
18 Holborn Court Unit# 602
Kitchener, Ontario
Welcome to Unit 602 at 18 Holborn Court, a beautifully renovated condo offering over 1,000 sq. ft. of bright, modern living space in a prime Kitchener location. This 2-bedroom, 2-bathroom unit has been completely updated from top to bottom. The brand new kitchen features sleek quartz countertops, black stainless steel appliances, and overlooks the spacious living and dining area, which is filled with natural light from large windows. The primary bedroom offers a generous layout with a walk-through closet leading to a fully updated private ensuite. The second bedroom is also well-sized, with easy access to a stylish 4-piece bathroom. You’ll also love the in-suite laundry room, complete with built-in cabinetry for extra storage. This unit comes with an option of two underground parking spaces, and residents have access to building amenities including a fitness room and sauna. Condo fees are very reasonable and include water. Located just minutes from Stanley Park Mall, Fairview Park Mall, grocery stores, restaurants, schools, parks, and public transit, plus easy highway access, this home is perfect for first-time buyers, downsizers, or anyone looking for low-maintenance living in a convenient location. (id:57557)
23 Turnberry Court
Bracebridge, Ontario
Have you been dreaming of country living in a prestigious exclusive community? Well, welcome home. This exquisite 4 bedroom, 3 bathroom offers you incredible open concept living featuring soaring cathedral ceilings, 2 2nd floor lofts, all nestled in a ravine like setting. Conveniently located close to beautiful downtown Bracebridge, where you can indulge in boutique shopping, entertainment, dinning and easy access to grocery stores, recreational facilities, water activities, trails or life's amenities. Just step inside and embrace your new gleaming hardwood floor as you are drawn into the grand living room/dinning room. Sit by the fire and enjoy life as it was intended. Your brand new kitchen offers you a luxurious stone counter top including an open concept breakfast counter, ideal for entertaining. All new stainless steel appliances offer you a delightful setting for the preparation of your next gourmet meal. Now its time to rejuvenate in your master bedroom featuring walk in closet and 3 piece ensuite bathroom. Unfinished basement offers you a great space to explore for your future dreams. Make sure to take the time to visit this new development designed to create a relaxing country lifestyle. (id:57557)

