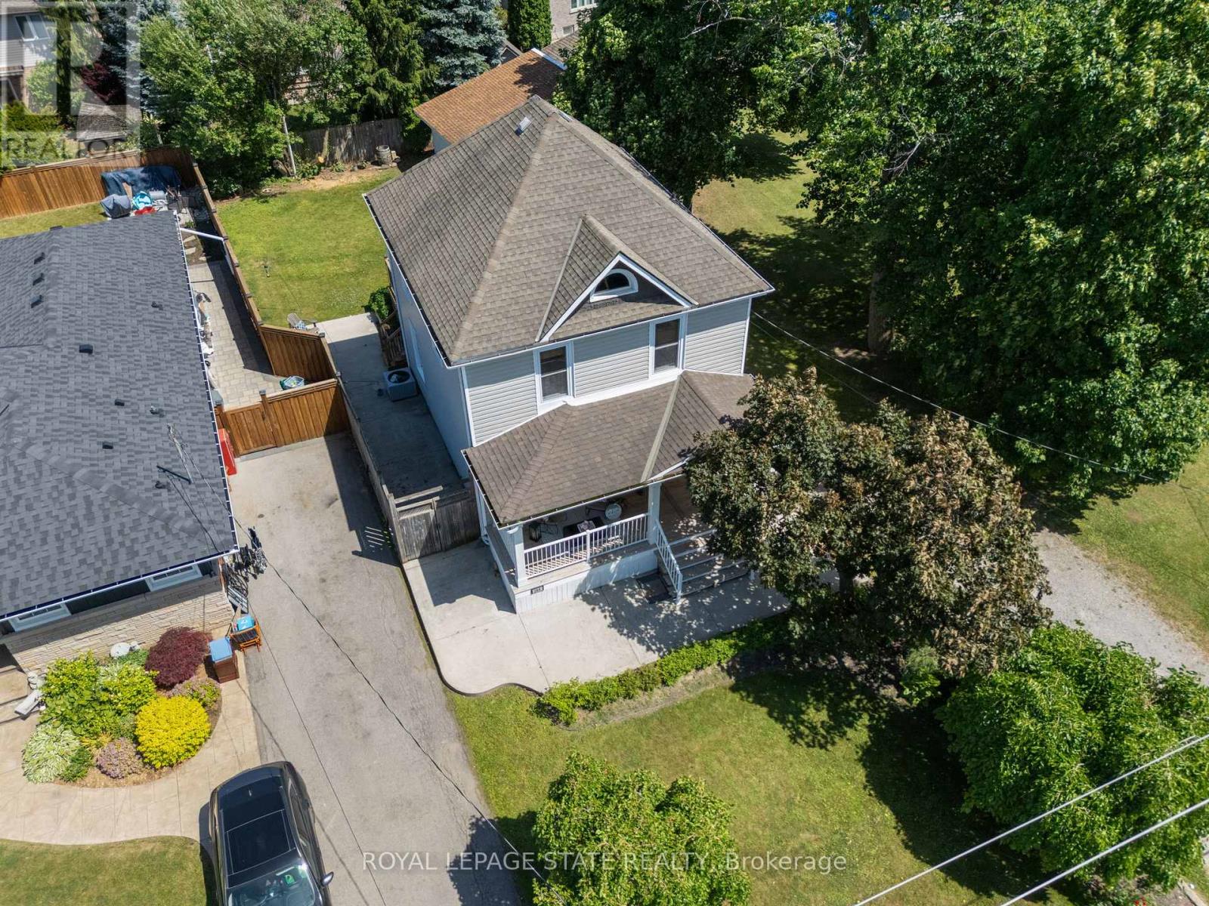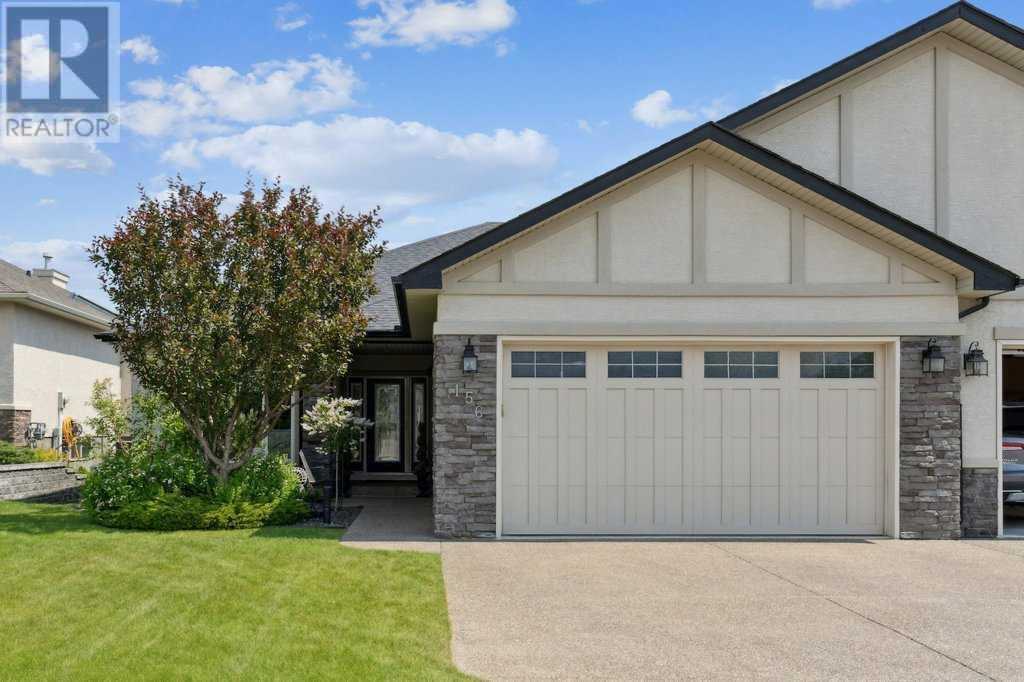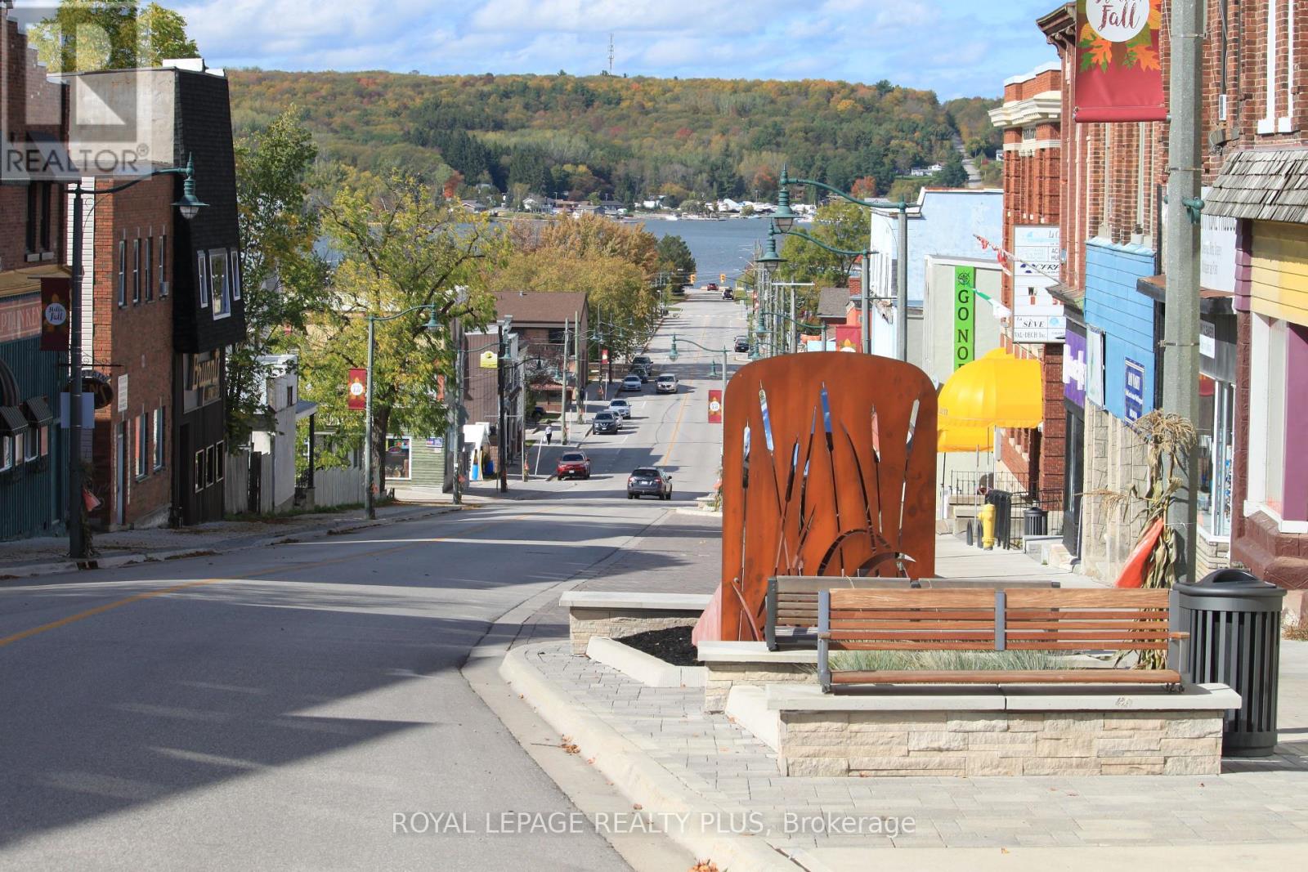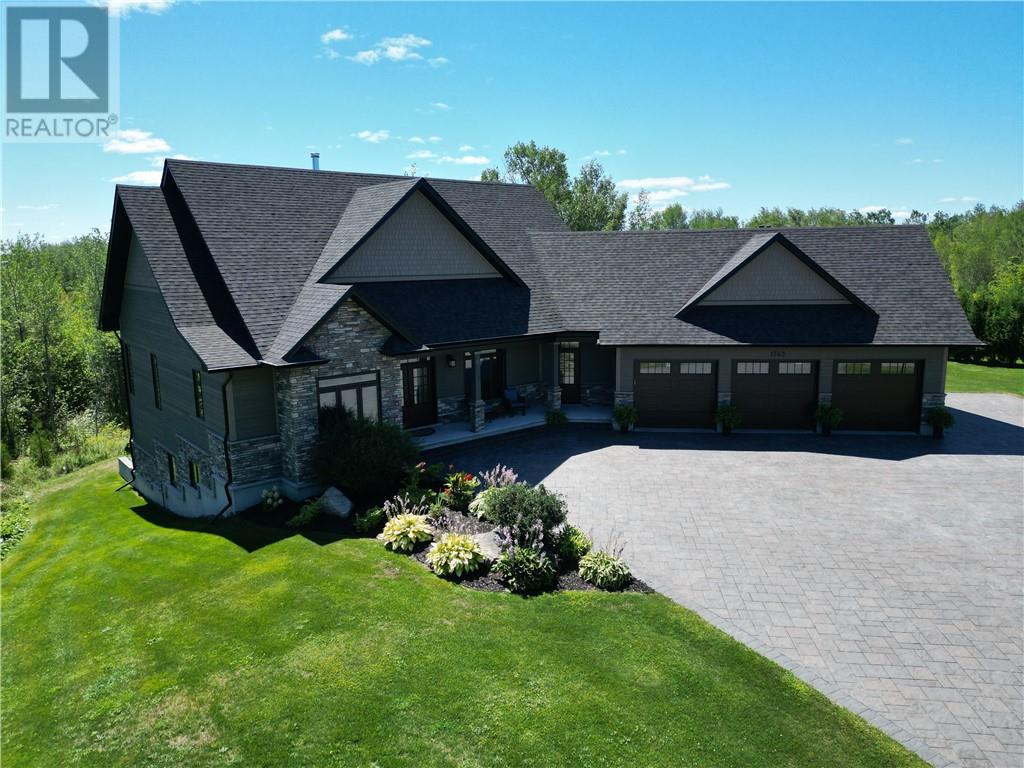2783 Doyle Drive
London South, Ontario
Beautiful and spacious detached home available immediately for rent in the sought-after neighbourhood of London, Ontario. This sun-filling property offers 4 large bedrooms, multiple living spaces including a great room, dining room, den, and a breakfast space-perfect for a growing family. enjoy the convenience of 4-car parking and an unfinished basement, ideal for storage or personal use. located in the quiet, family-friendly community just minutes from the local gurdwara, schools, shopping, parks, and public transit. A perfect blend of confirm and location-don't miss your chance to make this your next home. (id:57557)
264 Winona Road
Hamilton, Ontario
Welcome Home! This century property exudes Charm & character, from the moment you approach the inviting covered porch you will want to sit and enjoy all that this home and the Winona Community has to offer. Conveniently located with easy QEW access, steps to Winona Crossing shopping & dining center, close to schools, desirable Winona Park with splash pad and directly across from the Community Center with much to offer. Step inside the statement foyer to appreciate Original hardwoods throughout main & upper level. Gracious and Spacious living / dining room with stunning original stained glass detail & high ceilings with an abundance of windows. Country chic kitchen offers functionality and ample sunlight with granite countertops and breakfast space. Upper level offers 4 BRs with a Main bath that has maintained its vintage appeal with claw foot tub & shower. Basement has been professionally finished offering a separate side entry, additional full 3 piece bathroom with oversized step in shower and both a recroom & games room option or potential future inlaw options. Lower level is complete with laundry and utility area offering some storage. This 55x132ft lot offers ample space for family to enjoy plus spacious deck directly off the dining room for outdoor entertainment or lounging in your quiet and tranquil space. Detached double car garage with hydro in place and lots of potential to make it your own or a great foot print for a potential secondary unit. Character comes with vintage homes, love is what you bring to them! (id:57557)
16251 30b Avenue
Surrey, British Columbia
Hold or Build your Dream Estate on this ONE Acre property in the most Prestigious Neighbourhood in Grandview. Located next to multi-million dollar luxury estates, this 150+ foot frontage property is perfect to Build your dream home with mountain views. Minutes away to Southridge Private School, Morgan Crossing Shops, Grandview Aquatic Centre, Morgan Creek golf course and Restaurants. Please do not walk on the property as it is tenant occupied. Please call for your private showing. (id:57557)
2706 - 4099 Brickstone Mews Parkway
Mississauga, Ontario
2 Bedroom Corner Unit, South Facing On 27th Floor With Fabulous Unobstructed Views, Floor-To-Ceiling Windows For Remarkable Sunset Views, Gorgeous Hardwood Floors Throughout Entire Condo, Inviting Open-Floor Layout Plan With Walkout To Generously Sized Open Balcony. Square One Mall & Public Transit Across The Street, 24 Hr Security, Pool, Media Room, Gym, Guest Suites, ...And The List Goes On. (id:57557)
2298 Munn Rd
Highlands, British Columbia
Enjoy Serene Country Living on 4 acres close to town. This spacious Ranch Style home is nestled into the beautiful and peaceful landscape of the Highlands. Over 2400 sq ft on one level with an impressive living room with vaulted and beamed ceilings and a huge feature brick fireplace. Adjoining large dining room with walls of windows to enjoy from every angle in this bright room. Unique post and beam architecture add character to the kitchen with nice eating area plus a cozy family room with wood stove. Flooring has been upgraded to plank flooring and tile for a more modern look. A Great Layout with 4 bedrooms plus 2 full baths on one side of the home and living areas on the other. A dozen windows were upgraded to Low-E for energy savings. Both private wells were brought up to code. Two huge private decks, one with hot tub to enjoy the tranquil wooded surroundings and a lovely ground level patio offering lots of outdoor areas to relax and enjoy your private oasis. A lovely enclosed garden area for your vegetables and berry bushes. Bonus of a large detached double garage with a huge workshop(35x17) with power for your hobbies. This rural oasis is just a dream property. Enjoy numerous fruit trees and watch the deer sitting on their favourite spots on your property. This home is a must see as it could be your Dream Home. (id:57557)
156 Tuscany Ravine Heights Nw
Calgary, Alberta
Exquisite Walk-Out Luxury Villa with over 3200sq ft of development, Backing onto Serene Ravine Welcome to refined living in this fully developed, walk-out villa nestled against a tranquil ravine—a rare offering where elegance, low-maintenance luxury, and the freedom to travel converge. Parks and walking paths just outside and just minutes from premier golf courses, this stunning residence is designed for those who seek an elevated lifestyle without compromise. The main floor features a bright, open-concept layout—perfect for entertaining in style. The chef-inspired kitchen showcases a large island, rich cabinetry, stainless steel appliances, and granite countertops. A spacious living room with gas fireplace, custom-appointed den, formal dining room, and breakfast nook open to an oversized balcony with breathtaking ravine views! The primary retreat includes a luxurious 5-piece ensuite with in-floor heating and a walk-in closet with custom organizers. The professionally finished lower level offers heated in-slab floors throughout and is ideal for hosting or relaxing, with a full wet bar, games area, expansive family room with a second fireplace, two generously sized bedrooms, and one with cabinets which makes a great office and each with walk-in closets and two elegant full baths, one featuring a spa-style steam shower. A dedicated home gym with epoxy floor, abundant storage, and built-in cabinetry ensure both form and function and a covered patio. Additional highlights include: Hunter Douglas window coverings, Multi-zone audio system with ceiling speakers, Central air conditioning and programmable thermostat, Upgraded double garage with epoxy floors, 220V wiring for heater, custom built-ins, and slat wall system, Kinetico Water filtration and softening systems, Irrigation system, Phantom screens on all exterior doors, Aggregate concrete driveway, gas line to balcony. This home was constructed with top-of-the-line cabinetry, fixtures etc. Recent upgrades include engin eered hardwood on main level and the stairs, tile entry on the main level. The hi-end heating system features a fan coil furnace and boiler system for the heated floor a100yr warranty stainless steel hot water tank which has all been recently serviced. Attic insulation has been upgraded, the aggregate driveway has been recently re-sealed, Newer triple pane windows. This home is a true masterpiece, meticulously maintained by its owners and brimming with thoughtful upgrades throughout. An exceptional villa offering a turnkey lifestyle—schedule your private tour today. (id:57557)
540 Bob O Link Road
Mississauga, Ontario
Meticulously designed on a sprawling 100' x 180' lot in renowned Rattray Park Estates is this modern palatial beauty w/ the utmost attention to detail. Well manicured grounds encircle this home offering 9,300 sf total w/ natural light radiating thru expansive windows/skylights. The open concept flr plan fts prodigious living areas w/ soaring ceiling heights elevated w/ surround sound & illuminated LED lighting, hardwood & porcelain flrs & a Cambridge elevator that is accessible on all levels. Step into your gourmet kitchen designed w/ a lg centre island, honed porcelain counters, high-end appls & a butlers servery station w/ w/i pantry. Elegant family room draws your eyes up via the porcelain gas fireplace, adding an intriguing sophisticated touch. Main flr primary suite ft a 5pc ensuite w/ heated flrs, lg w/i closet & w/o to your private patio. 4 well-appointed bdrms upstairs w/ w/i closets & ensuites. This remarkable smart home also boasts: an office, a nanny & guest suite, a 3-tier **EXTRAS** theatre, radiant heated flrs in the bsmt, a 2nd kitchen, a control4 security system, 400amp electrical panel, a hot tub, multiple balconies, 12 car driveway & more! Beautifully landscaped pool size bckyard! (id:57557)
1540 Mississauga Road
Mississauga, Ontario
Unique Lorne Park Mansion Checking Off 3 Major Boxes: Location, Lot Size & Square Footage. A Homeowners Dream, This Completely Remodeled Residence Fts Fascinating Finishes & Millwork T/O w/ 5+1 Bedrooms, 6 Baths & An Open Concept Layout w/ Expansive WIndows Bringing In An Abundance of Natural Light. The Chef's Kitchen Is Equipped w/ A Lg Centre Island, B/I S/S Appliances, Beautiful Stone Counters & Ample Upper and Lower Cabinetry. Prodigious Living & Dining Spaces Elevated By Crown Moulding, Pot Lights, Gas Fireplace & Eye Catching Wallpaper. Also Fts A Rare In-Law Suite w/ a Full Size Kitchen, Living Rm, Bdrm & A 3pc Ensuite. The Owners Suite Boasts Raised Ceiling Heights, A Gorgeous 5pc Ensuite & A Lg W/I Closet. Down The Hall Lies 2 More Bdrms That Share A 4pc Bath + A Junior Suite w/ A 5pc Ensuite & W/I Closet. The Entertainers Bsmt Fts A Lg Rec Area, Gym, Wet Bar, Dining Area & Ample Storage Rms + A Den That Can Be Used As A 6th Bdrm. The Mesmerizing Resort-Like Bckyrd Completes This Home w/ An In-ground Pool, Several Fountains, A Covered Deck, Beautiful Cabana & More! Absolutely Breathtaking. Property Is Also Surrounded By Wrought Iron Gates & Beautiful Mature Trees! (id:57557)
66 Main Street
Penetanguishene, Ontario
Live/work opportunity for entrepreneur or investor in Historical Penetanguishene on the Shores of Georgian Bay. This solid building is located in the centre of Town within view of the Town Dock and featuring street parking and municipal lots steps away. Walkable to all amenities including restaurants, shopping, banks, medical centre. Rare feature: this property is being sold with 5 Nettleton Drive; a 50' x 50' lot directly behind the building offers additional parking for owners or tenants; a rare find in this town setting. Family owned business in operation for 70+ years with an elegant 3 bedroom apartment on 2nd floor with separate front entrance as well as direct store access. Spacious 3rd floor offers great views over the Bay and could be further developed to accommodate larger family. Opportunity to re-imagine the use for this building with retail, medical provider or service business on the main floor and the possibility to create new separate living spaces on the upper levels for additional income. Retail store has drop ceiling which could be opened to approximately 12'. High, dry basement perfect for retail storage or other potential uses. Many opportunities in this growing area with lots of new developments, tourism, cottagers and plenty of GTA transplants making Simcoe their new home. Georgian Bay Hospital is 3 minutes away; good variety of new and expanding medical centres with family doctors accepting new patients. Good schools. 8 minutes to Midland, 35 minutes to Barrie, 90 minutes to Pearson Airport. Boat cruises from the Town Dock, Discovery Harbour, Awenda Provincial Park close by. This vibrant community is growing and offers a friendly community spirit, great outdoor recreation including community centres, arenas, golf courses, parks, biking, hiking, snowmobile trails and undoubtedly some of the best boating to be found anywhere. Make a lifestyle choice to live, work and play on beautiful Georgian Bay. (id:57557)
1743 O'neil Drive W
Garson, Ontario
Welcome to this extraordinary custom-built home set on 5.81 acres of beautifully landscaped, nature-filled property. The grand curb appeal is undeniable, with striking stone veneer and wood siding, a fully interlocked driveway, covered porch and a three-car garage. Inside, the home seamlessly blends rustic charm with refined luxury. Soaring cathedral ceilings reach up to 23 feet and feature wood beam accents, while wood-grain ceramic tile flooring on both levels provides the look of hardwood with the ease of low-maintenance living. The heart of the home is a stunning gourmet kitchen complete with leathered granite countertops, high-end appliances and access to a covered, screened-in porch, perfect for enjoying the outdoors in any weather. The spacious mud-room includes main-floor laundry, ample storage, and a convenient exterior door. The main level offers two living room areas: a grand room centered around a floor-to-ceiling stone wood-burning fireplace, and a more intimate sitting area with a natural gas fireplace and panoramic 180-degree views of the serene backyard. The primary bedroom is a true retreat, featuring two walk-in closets, a spa-like en-suite with in-floor heating, and direct access to your private patio. The lower level offers even more space to relax and entertain, with full in-floor heating, a walkout to your back yard and hot tub, with a layout ideal for family and guests. The stone gas fireplace blends so well into this area. The lower level includes two large bedrooms joined by a Jack-and-Jill bathroom, an two-piece bath, a bright office that could serve as a fourth bedroom, and a large open space perfect for for a games area. A flexible exercise room—originally built as a theatre room—adds even more functionality to this level. The outdoor space is just as impressive, with meticulously landscaped grounds and room to add a pool. Every detail of this home has been thoughtfully designed to create a warm, luxurious, and welcoming environment. (id:57557)
909 - 50 Brian Harrison Way
Toronto, Ontario
Gorgeous Corner Suite W/Stunning Unobstrcucted SouthWest Views In The Luxurious Monarch Equinox! Located Just Steps From Scarborough Town Centre, LRT, GO Bus Terminal & All Daily Amenities. Enjoy An Array Of Premium Building Features Including 24-Hour Concierge, Indoor Pool, Sauna, Gym, Party Room, Table, Tennis, Card Room, Virtual Golf & Mini Theatre. One Of The Most Convenient Locations In Scarborough, With Easy Access To Highway 401 & Transit. (id:57557)
48 Cheetah Crescent
Toronto, Ontario
Spacious and beautifully maintained 4+2 bedroom home with a fully finished basement, perfect for large or extended families or students! This versatile layout offers generous principal rooms. Located in a sought-after neighborhood close to schools, parks, transit, and all amenities. Move-in ready with endless possibilities! (id:57557)















