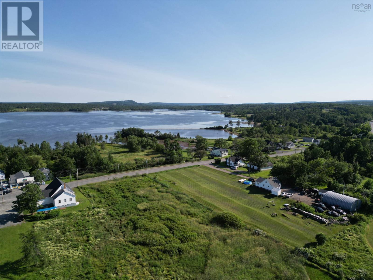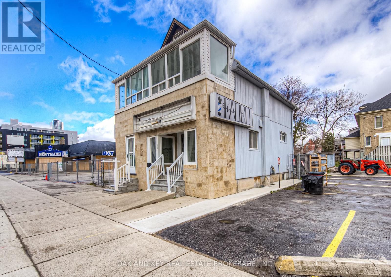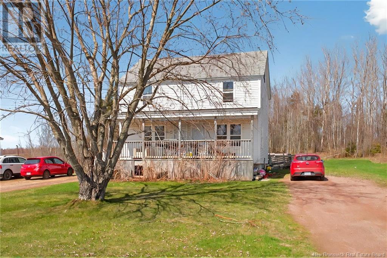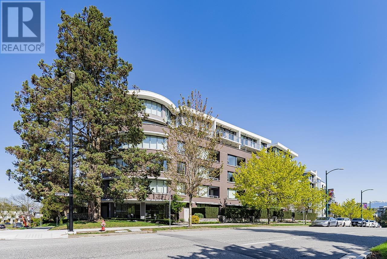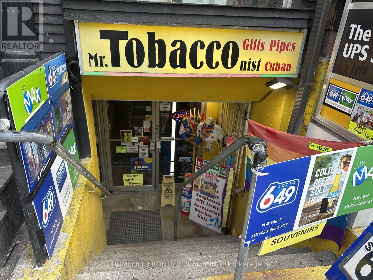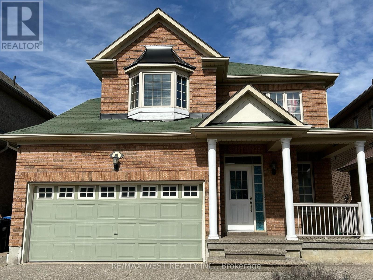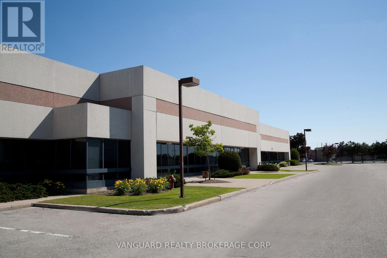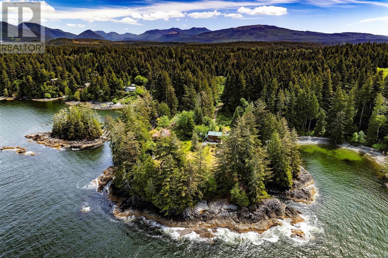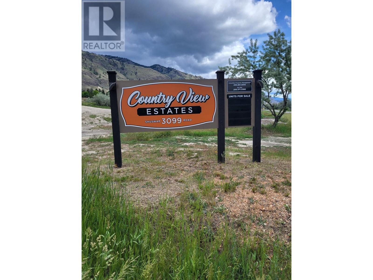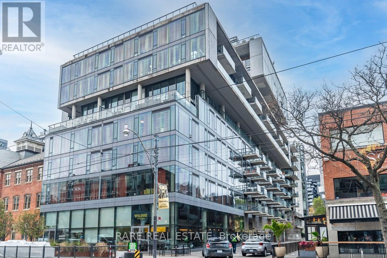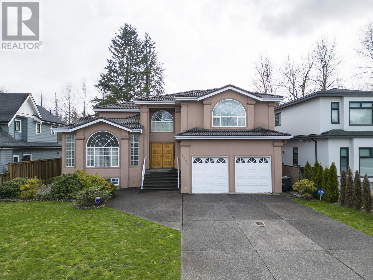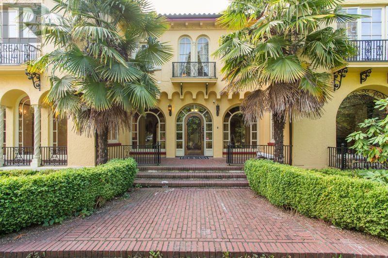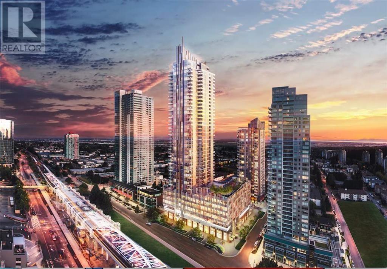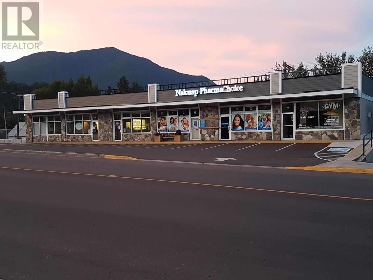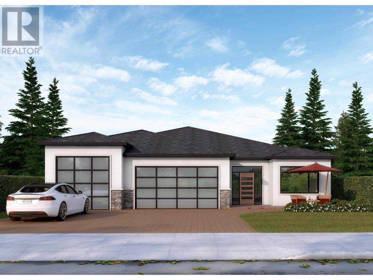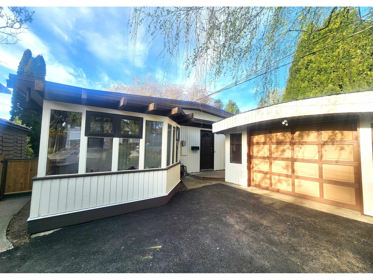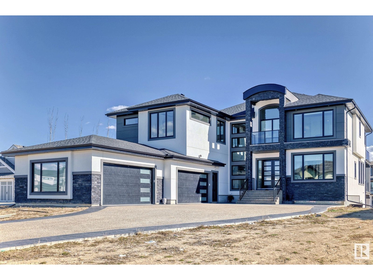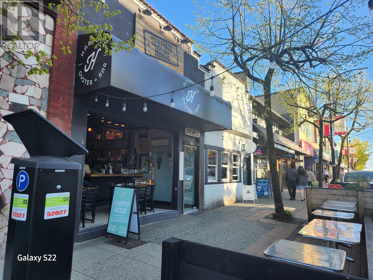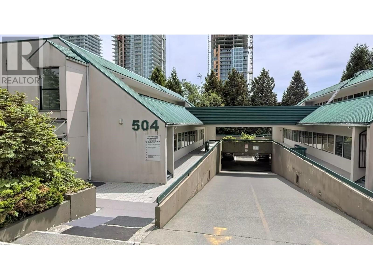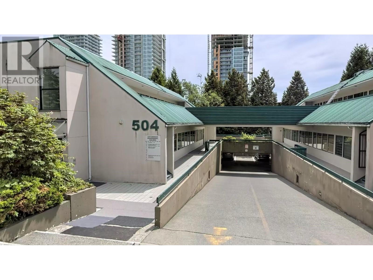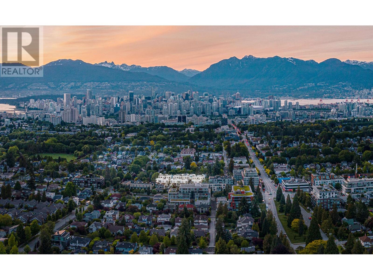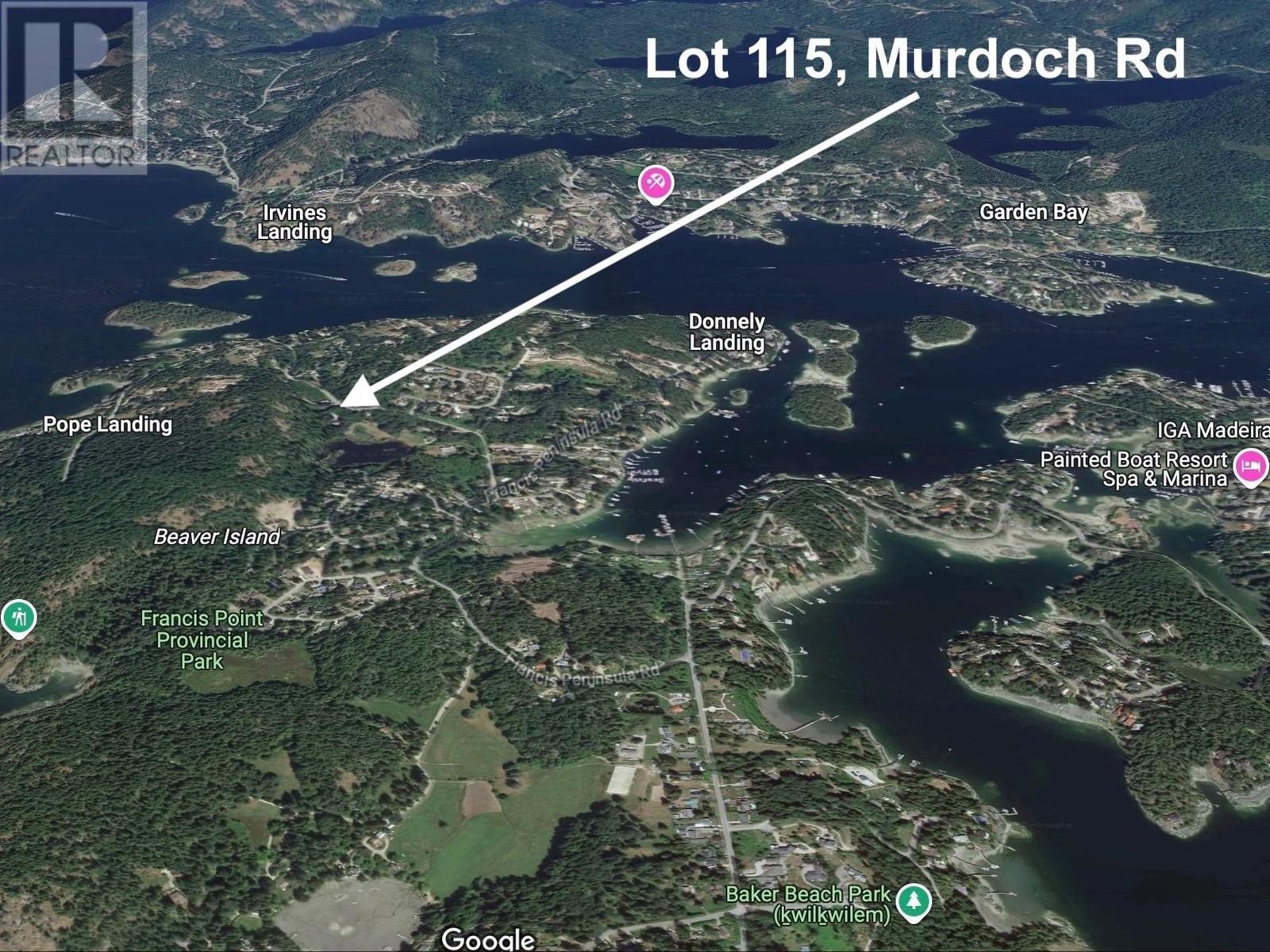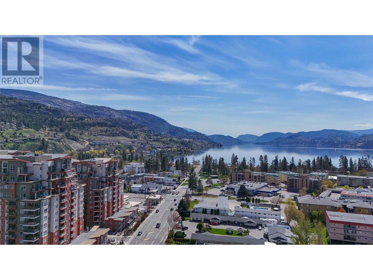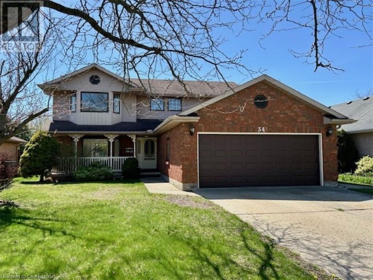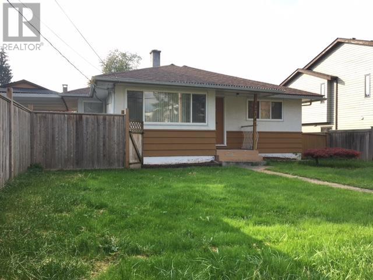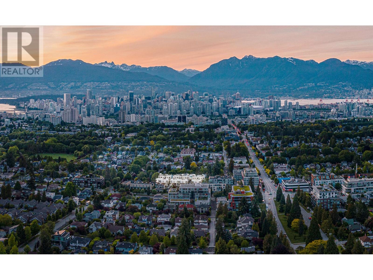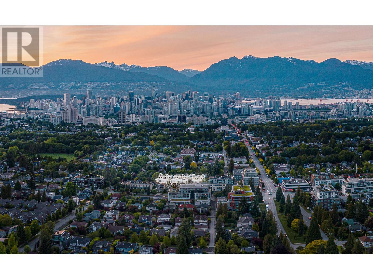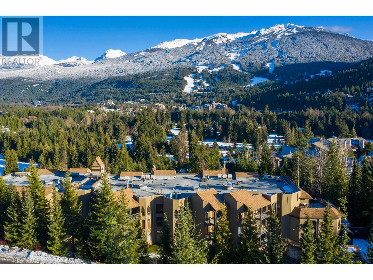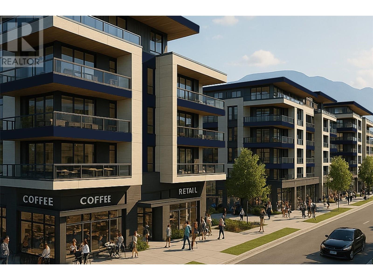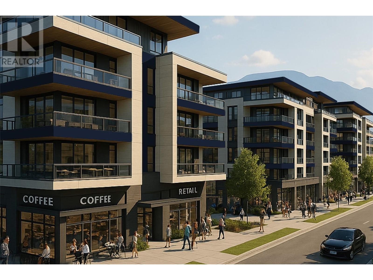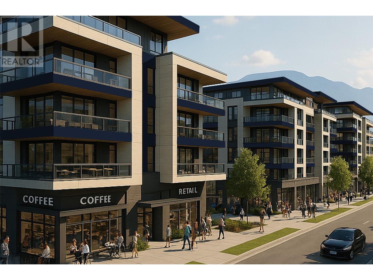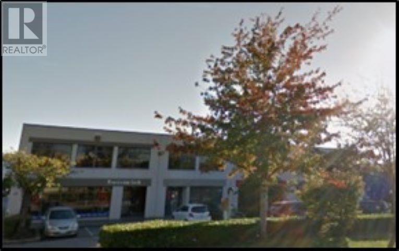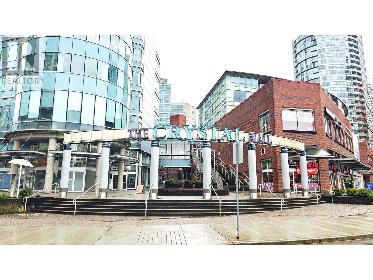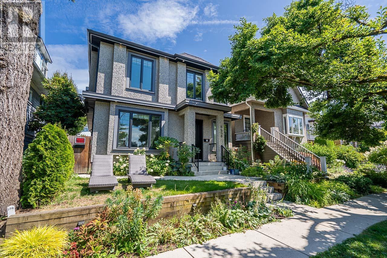0.514 Acre Lot Owen Road
Hardwood Hill, Nova Scotia
Welcome to Owen Road in Hardwood Hill just a 10 minute drive from the historic town of Pictou and all its amenities. This half-acre lot offers a captivating view of Pictou Harbour and the Middle River. Outdoor enthusiasts will love the proximity to the Trans Canada Trail, perfect for biking, hiking and cross-country skiing in the winter. Discover the possibilities that await at this location. (id:57557)
B7 Brook Avenue
Lyons Brook, Nova Scotia
If you are looking to build your dream home in a small welcoming community close to all the amenities, then look no further. This 1.22 acre lot is conveniently located in the heart of Lyons Brook, just a brief 5 minute drive from the historic town of Pictou and a mere 5 minute stroll to the Trans Canada Trail. (id:57557)
55 Des Pins Street
Saint-Basile, New Brunswick
Spacious vacant lot in a peaceful setting. Here is for you a beautiful vacant lot, ideally located in a dead end, just minutes away from all services and amenities. This spacious land offers a natural and peaceful setting, with mature trees and perfect tranquility for those seeking a slice of paradise. A unique opportunity to live in the heart of nature while staying close to the city. Don't miss out on discovering this exceptional location! Contact now for more information. Lot vacant spacieux dans un cadre paisible. Voici pour vous un magnifique lot vacant, idéalement situé dans un cul-de-sac, à seulement quelques minutes de tous les services et commodités. Ce terrain spacieux offre un cadre naturel et paisible, avec une abondance d'arbres matures et une tranquillité parfaite pour ceux recherchant un coin de paradis. Une opportunité unique de vivre au cur de la nature, tout en restant proche de la ville. N'attendez plus pour découvrir cet emplacement exceptionnel ! Contactez dès maintenant pour plus d'information. (id:57557)
2 Smith Lane
Watt Section, Nova Scotia
With 3 recently fully-renovated units, this property is both a 4 unit apartment building and an 8 lot mobile park, located in the charming village of Watt Section and close to all amenities in nearby Sheet Harbour. Numerous recent upgrades in the building include: new roof, 3 fully renovated units, new washers & dryers in 3 units, new electric baseboard heaters, new hot water heaters, electrical upgrades and heat pumps in all 4 units. Additionally, there's potential for a fifth unit in the lower level of the building. Revenue streams from both the apartment rentals and mobile-home lot fees will make this a profitable venture for years to come. Contact your REALTOR® for more information. (id:57557)
496 King Street E
Kitchener, Ontario
An exceptional opportunity presents itself to acquire a strategically positioned mixed-use commercial property in the core of downtown Kitchener. This versatile asset offers a prime location characterized by substantial pedestrian traffic and excellent exposure, rendering it highly suitable for a diverse range of commercial enterprises, including retail and service-based businesses.The property features a prominent ground-floor commercial space, ideally configured for storefronts, showrooms, or professional offices. The upper level comprises a self-contained residential/office unit with two rooms, a kitchen, a four-piece bathroom, attic storage, and a sunroom.Benefiting from its central location within Kitchener's dynamic commercial district, this property represents an advantageous prospect for businesses seeking expansion or the establishment of a significant presence. The C5 zoning designation permits a broad spectrum of uses, encompassing retail, service, commercial, entertainment, and residential applications catering to the local community. Permitted uses include, but are not limited to, law firms, beauty salons, antique shops, bakeries, delicatessens, medical or dental offices, and studios.Interested parties are encouraged to inquire for comprehensive details and to arrange a private viewing of this unique offering. (id:57557)
907 - 801 King Street W
Toronto, Ontario
Step into the vibrant heart of King West and experience downtown living at its best! Perched on the lively corner of King and Niagara, CitySphere blends classic charm with modern convenience. This thoughtfully improved suite features a beautifully upgraded bathroom with a new floor and vanity, additional kitchen cabinets for extra storage, and newer appliances, including a microwave, fridge, and ensuite washer/dryer. The closet has been upgraded for better organization, while refined tile flooring enhances the space with elegance and durability. This unit not only offers unobstructed lake views but is also steps from lush green spaces, including a dog park perfect for pet owners! Beyond the stunning interior, residents of CitySphere enjoy premium recreation-focused amenities, including a fitness center, sauna, rooftop patio with a hot tub, tennis courts, and 24/7 concierge service. Located in the sought-after King West neighbourhood, this condo puts you at the center of Toronto's most exciting scene. From buzzing nightlife and top-rated restaurants to charming cafes everything you need is just steps away. Plus, with the Entertainment District minutes away, Torontos hottest attractions are always within reach. Don't miss out on this incredible opportunity your dream downtown lifestyle awaits! (id:57557)
2107-2109 Champlain Street
Dieppe, New Brunswick
Welcome to 2107-2109 Champlain. This well-maintained duplex presents an excellent turnkey opportunity for investors to add to their portfolio. Each unit features a spacious living room, a functional kitchen, and an eat-in dining area. On the upper level, you'll find two bedrooms and a full 4-piece bathroom in each unit. Don't miss out on this opportunitycontact your REALTOR ® today to schedule your private viewing. (id:57557)
305 505 W 30th Avenue
Vancouver, British Columbia
Welcome to 305-505 W 30th Ave, a rare gem in Vancouver´s prestigious Empire at QE Park by Intergulf. This home is the only unit with this custom layout in the building, was custom designed by the developer by combining 2 bedrooms+den to this Luxury and spacious 1 bedroom+den 1,251 sqft residence. It offers an expansive floorplan with a spacious master suite, spa-inspired ensuite, and oversized den. Spectacular N/W-facing views of DT and North Shore mountains through floor-to-ceiling windows. Chef´s kitchen boasts integrated Miele appliances, stone countertops, and a gas cooktop. Additional features include central A/C, hardwood floors,2 parkings, & access to premium amenities. Steps from Queen Elizabeth Park, Hillcrest Centre, Canada Line and top schools-urban living at its finest. (id:57557)
302-5168 5th Avenue
Whitehorse, Yukon
City sunrise, mountain views, and modern design--Suite 302 delivers elevated downtown living. This top-floor, 1-bedroom, 1-bathroom suite offers 569 sqft of smart, stylish space with eastern exposure for morning sun and coffee with Grey Mountain. The open-concept layout features 9' ceilings, a sleek modern kitchen with quartz countertops, tiled backsplash, island with seating overhang, and stainless steel appliances. The primary bedroom connects with a well-appointed cheater ensuite, offering a clean, modern aesthetic and a discreet laundry zone that keeps daily living seamless. Step outside to your east-facing balcony, and enjoy added convenience with an exterior storage locker. Whether you're seeking a low-maintenance lifestyle with the ability to live and work downtown car-free, or a turnkey investment with an excellent tenant in place, this suite offers it all. Available summer 2025. Shop, snack, stroll, repeat--living downtown is pretty neat! Condo fees: $227/month (id:57557)
473a Church Street
Toronto, Ontario
Incredible opportunity in an excellent location! Rare chance to acquire a highly profitable, money-making business with over $1 million in annual sales. Strong customer demand for lottery, beer, vape, and more. Easy-to-operate business with short hours and tremendous growth potential. Owners are retiring don't miss out on this golden opportunity to own a thriving, high-demand business! (id:57557)
31 Gamson Crescent
Brampton, Ontario
Smooth-Smart and Rambling. Impressive home with spacious bedrooms, beautiful laminate floor and nine feet ceiling throughout the main floor. The unspoilt basement has an entrance from the laundry room, perfect for a basement apartment. This home has an exposed Concrete driveway, sidewalk, and patio with a gazebo. It's an open-concept design with tall windows. No space wasted in floorplan! Larger 2nd and 3rd bedrooms. Primary bedroom with 2 walk in closets and large windows. Ideally located with very short distance to highway 410 with access from Mayfield or Sandalwood Parkway and special regional school programs. Walking distance to schools from JK to Grade 12 including Carberry French immersion school (closest!). Great for kids to walk or ride to 3 parks, 1 with splashpad. Many more parks close by! Centrally located to all major grocery stores including Chalo Freshco, Walmart, banks, restaurants, dealerships and Trinity Commons mall.Unspoiled basement for new owner to build dream basement. Each room painted to uplift mood and express personality. (id:57557)
14 - 55 Administration Road
Vaughan, Ontario
High Quality Industrial Space With about 52% Office Component. Minutes From Hwy 407. There Is An Administration Fee Of 5% Of Net Rent($0.95 per sq. foot) And Must Be Added To Current T.M.I. Of $4.36 Psf Per Year (fiscal yr 2025, until Aug-31-2025) To Calculate Total Additional Rent. ONE Drive In Shipping Door (1DI). Offered On "As Is Where Is Basis". Net rent to escalate annually. (id:57557)
100 Mathers Lane
Bamfield, British Columbia
West Bamfield’s Crown Jewel — Once in a Generation! Some places you visit. Some places stay with you. This two-acre oceanfront estate — perched above the open waters of Barkley Sound — is one of those rare, unforgettable places. Nearly 270 degrees of ocean surrounds you. Towering, century-old rhododendrons drape the grounds in spectacular colour. And the pulse of the sea — raw, wild, alive — fills the air. Settled over a hundred years ago, this property captures the true spirit of West Bamfield. Step outside and you’re minutes from the Bamfield Boardwalk for groceries, restaurants, and safe moorage. Turn the other way, and you’re at Brady’s Beach — a west coast icon where sunsets meet the surf. On site: A two-storey home with soul-stirring ocean views from nearly every window, a detached bachelor suite with kitchen and bath, a flexible studio space, and an enclosed carport. Inside the main home, open-concept living connects kitchen, dining, and living room spaces, all flowing out toward the sea. Upstairs, the primary bedroom wakes to the water, complemented by a flexible bunk room, a four-piece bath, and laundry. Outside, an expansive sundeck invites you to watch the sun sink behind Barkley Sound. The detached suite opens new possibilities: guesthouse, rental, studio — whatever your journey calls for. Bamfield is where wild beauty and laid-back living meet — where ancient rainforests, world-class fishing, kayaking, and marine wildlife fill your backyard. This isn’t just a listing. It’s a legacy. View the professional photos, video, and virtual tour, then call to arrange your private viewing. (id:57557)
3099 Shuswap Road Unit# 35
Kamloops, British Columbia
Please see the Developers Disclosure statement attached - 45 bare land strata lots of various sizes starting at 4000 square feet and up. These lots are part of a MHP that has 60 units in totals. The Developer intends to firstly offer strata lots for sale to those tenants of the Development currently renting or leasing such strata lots and subsequently offer such strata lots for sale to the general public as an investment. The present owners collect a monthly pad rent from each unit located on the lot and that fee is increasing every year. Presently the monthly income ranges from $420 to $480 . Any strata lot purchased by the general public will be subject to existing tenancies operated in accordance with the provisions of the Manufactured Home Park Tenancy Act. (id:57557)
1004 - 560 King Street W
Toronto, Ontario
10th Floor Fashion House - 1 Bedroom "Soft Loft" in the Heart of Central King West. Look up at the "10 ft Ceilings" and feel the difference that extra 2 ft makes. Form and function work in harmony in this Popular Loft. Yes, you really feel the 18 ft width of wall to wall,floor to ceiling Windows, which open to you're own outdoor living space that you can enjoy relaxing and entertaining on. Bright, open concept, living and dining rooms ,practically layed out and accented with hardwood floors (throughout the Loft). A Generous Primary Bedroom has a Double closet,Queen bed sized and frosted 9 ft tall sliding doors. Sleek kitchen design includes "Cooking With Gas", Stainless steel appliances ."Roomy Stylish Bathroom" frameless glass shower-ample space. Oh.. and yes, simply one of the best outdoor Summer Pools/Gyms in the city. At 560 King you have every amenity in the City, anyone needs, right at your door. **EXTRAS** Amenities Include, Security System & Concierge, 9th Floor Rooftop Infinity Pool,Cabanas,Terrace,Party Room And Gym. TTC, St Andrews Park,Dog Park, Grocerys,incl.Loblaws,Torontos best restaurants, cafes etc.. (id:57557)
5680 Cedarwood Street
Burnaby, British Columbia
Welcome to this home in the prestigious Deer Lake Place area! This residence features 7 bedrooms and 5 bathrooms on an expansive 10,143 sqft lot, meticulously maintained by the original owner. Upstairs features 4 large bedrooms, fabulous master bedroom with ensuite w/WIC. Lower level features a flex room and 2 bedroom suite w/sperate entrance as a great mortgage helper. Enjoy the huge private fenced yard and deck, perfect for entertaining family and friends. Walking distance to Deer Lake Park, Deer Lake School, Gilpin Elementary, Burnaby Central Secondary, the Shadbolt Centre, and the Burnaby Village Museum. Just minutes to shopping centers, community centers, libraries, Highway #1, and more. Don't miss this exceptional property! (id:57557)
1850 Sw Marine Drive
Vancouver, British Columbia
This exquisite Spanish-style Heritage house graces an expansive lot measuring 36,339 sqft and boasts a generous living space of 5,269 sqft. With an additional 1,676 sqft of unfinished area, this home offers spacious, open layouts, adorned with arched windows, elegant hardwoods, and impeccable craftsmanship throughout. From here, enjoy captivating views of the Fraser River, YVR, and Richmond. Upstairs, you'll discover five bedrooms and three bathrooms, while the main floor features a master bedroom with an ensuite bathroom. The basement houses a generously sized recreation room, perfect for various uses. Let your imagination run wild as you consider the possibilities for renovation, comfortable living, or the construction of an additional new home on this remarkable property. (id:57557)
1303 6398 Silver Avenue
Burnaby, British Columbia
Welcome to Suntower 2 by Belford Properties, ideally located in the heart of Metrotown-just a one-minute walk from Metrotown SkyTrain Station. This stunning 13th-floor unit features two bedrooms, two bathrooms, and a spacious den, all designed to offer comfortable and modern living with breathtaking panoramic views. Residents enjoy access to an array of world-class amenities, including an indoor swimming pool, hot tub, badminton court, golf simulator, fully equipped gym, stylish party room, hotel-style lobby with concierge service, and an on-site Montessori daycare. Situated just steps from shopping centers, restaurants, entertainment, and transit, this home provides the ultimate convenience in one of Burnaby´s most vibrant neighborhoods. The unit also includes 1 Parking 1 Storage. (id:57557)
86 Broadway St Road W
Nakusp, British Columbia
Lease space available in this professional building right in Nakusps busy downtown core. Ensure your business provides an attractive location with high traffic and great exposure. This 1200 sqft space was previously a Dental office and is located beside the local pharmacy and other professional businesses. The building offers plenty of parking for customers and has been renovated over the last few years to improve appearance and provide heating and cooling systems. The layout at present offers a nice entry space with reception area, 2 private offices, open work space and multiple bathrooms. If you have been thinking of improving your present business space or expanding in to the Nakusp area, then this is a great option. Employees will love the access to the lake and waterfront walkway for their break time. Offered at $16/sqft which is $1,600.00/mo plus triple net costs. Lease terms are negotiable but seller prefers 5 yr lease. (id:57557)
425 13 Street N
Lethbridge, Alberta
GREAT LOCATION FOR THIS RESTAURANT ,NEAR BANK ,GROCERY STORES,RETAIL SHOPS,SCHOOLS RECREATION CENTER. Seats 146 and offers 4375sqft of usable space , Asian menu currently in place. Menu change is possible with landlord approval. Commercial kitchen on site for your convenience. Please do not approach business and bother staff ,all showings should be with a agent . (id:57557)
1638 West Kelowna Road
West Kelowna, British Columbia
This executive-built lot is a fantastic opportunity, ideal for a walkout rancher, situated on a private lane backing onto Rose Valley Regional Park and just a short step to Rose Valley Elementary School. Build plans are available. West Kelowna Estates is an ideal subdivision for families and retirees alike, offering proximity to hiking, biking, wineries, schools, transit, and all the shopping that both Kelowna and West Kelowna have to offer. The house next door is also available: 1642 West Kelowna Road (id:57557)
11631 98 Avenue
Surrey, British Columbia
Downsizer Delight! COMPLETELY REMODELED open floor plan rancher, New kitchen, counters, appliances, W/D all new flooring, paint, carpet, wiring, plumbing, newer A/C system. A bright Living & Fam room with skylights floor-to-ceiling windows for loads on natural light. Perfect space to relax or entertain with garden views. The spacious primary bedroom includes a new large ensuite, with all Bdrms a generous size. Outside, enjoy a private backyard with a beautifully landscaped garden and generous patio. The exterior has also been freshly repainted, with brand new roof, perimeter drains & new driveway. Tucked on a quiet dead-end street central neighborhood close to restaurants, transit and schools. Not a thing to do but move in, this is a true rare find!!!! (id:57557)
#202 53213 Rng Rd 261a
Rural Parkland County, Alberta
SENSATIONAL LUXURY ESTATE! Over 5,700 sq ft of prime luxury living in Prestigious Park Lane Estates-crafted to impress and completed in 2024. Situated on a generous half acre lot with city water and sewer, this masterpiece is just 3 minutes from the Anthony Henday in West Edmonton's coveted Big Lake area. This stunning walk-out 2-storey offers 20 ft ceilings, an open concept design and a transcendental waterfall wall in the grand foyer-creating serenity and harmony the moment you arrive. Entertain with flair or unwind in style with a full theater, gym and expansive living spaces. Featuring 4 bedrooms up (with ensuites and walk-ins), a main floor flex room/bedroom, prayer room (or library), balconies, custom Chef’s Star + Spice Kitchens, and the finest curated finishes throughout. The oversized heated quad garage and massive driveway complete this showstopper. The perfect blend of elegance, comfort, and wellness—this estate must be experienced to be believed! TRULY A LIFESTYLE BEYOND COMPARE! (id:57557)
Lot 10 Concession 1
Chapleau, Ontario
Waterfront Acreage! So many possibilities for this property in unorganized township! This approx 124 acres of undeveloped land is accessible partially by road and has access to power. Build your dream home just a short drive from Chapleau, ON. Call today for more information. The map included in the listing is not a true representation of property listed. Buyer to confirm measurements and boundaries. (id:57557)
Pcl 624 Se Gordon Lake Rd
Johnson Township, Ontario
Vacant property with frontage on Hwy 17 East. This property was the location of a homestead, general store previously. Possibility of rezoning to commercial. Three lots being sold together with an opportunity to build. Possibility of rezoning to commercial. Great opportunity to own frontage on the Trans Canada Highway! (id:57557)
1219 Bell Street
Clinton, British Columbia
Lots of potential in this 3 bedroom, 1 bath home in the community of Clinton. Inside on the main you will find a functional kitchen, large living room, 2 good sized bedrooms and a third bedroom (currently being used for main floor laundry), and a 4 pc main bath. There is an unfinished basement that has two separate entrances, one entrance to the carport and one to Bell street, laundry hook ups and windows, providing a lot of finishing options. Newer gas boiler and baseboard heat in recent years, ramp access for accessibility. This family home is awaiting your upgrade/updating ideas. Email L.S for information Package (id:57557)
1300 Northbrook Street
Oshawa, Ontario
***DON"T MISS THIS AMAZING OPPORTUNITY ***LOCATION***LOCATION***LOCATION***Invest in this RARE 20+ ACRES of Prime Real Estate***Rare Find in North Oshawa***Attention DEVELOPERS***Attention BUILDERS***INVESTORS***Currently Farm with House & Detached Garage***Prime Potential Development Land & Location***Close to so Many Amenities***Ontario University of Technology***Parks***Places of Worship***A Desirable and Convenient Location***Farm House is habitable with a Detached Double Garage and needs some TLC***Imagine All The Possibilities***DON'T MISS THIS ONE!!! (id:57557)
1408 Commercial Drive
Vancouver, British Columbia
RARE FIND - right in the heart of the vibrant Commercial Drive! Stand alone building - very well managed. Comprising of two units (1408 and 1414 Commercial drive) 1,050 Sq Ft each on one level approximately (street level 2,100 sq ft on 33' x 132' lot with triple net leases and two very good tenants. The property is zoned C-2-C allowing for a variety of uses. Great holding property/investment and with valuable redevelopment potential. Please inquire for additional information. (id:57557)
202 504 Cottonwood Avenue
Coquitlam, British Columbia
Second-floor office suite featuring 4 private offices and 2 washrooms, this space offers a quiet and professional environment ideal for small businesses, consulting firms, or start-ups. Ample parking. Close to transit, restaurants, and local amenities, offering both convenience and a professional presence. (id:57557)
204 504 Cottonwood Avenue
Coquitlam, British Columbia
Looking for a spacious and well-equipped office for your growing business? This 2,184 sq. ft. office offers a perfect blend of private and collaborative spaces, ideal for a variety of professional needs 7 good-sized private offices: Perfect for individual workspaces or small teams. 2 large boardrooms: Ideal for meetings, presentations, and team collaborations. Kitchen: Fully equipped, perfect for preparing meals or quick coffee breaks. 2 bathrooms: Convenient and private for staff and clients. Located in a prime business area, this office space is close to public transportation, restaurants, and amenities, providing an ideal environment for productivity and professional growth. (id:57557)
242 578 W 24th Avenue
Vancouver, British Columbia
Own a sophisticated Family Home in West Side. Nestled along a quiet tree-lined street, ASTRID is a short tranquil walk to nearby Douglas Park. This collection of townhomes is mere steps from Cambie St and King Edward Skytrain, the ultimate Cambie Village lifestyle. Minutes from world-renowned Queen E. Park, Hillcrest Comm. Centre and Vandusen Garden. Catchment Schools are a quick walk from your new home. Stylish Interiors include engineered flooring, contemporary roller blinds, high-efficiency energy saving LED lighting, convenient elevator from the parkade to the courtyard. Inviting outdoor living space feature a courtyard with green spaces, benches and children's play area. Completing in Late Fall 2025. (id:57557)
Lot 115 Murdoch Road
Garden Bay, British Columbia
Spacious and level 0.78-acre parcel, tucked in the peaceful community of Madeira Park in Pender Harbour. This property has approx. 164 feet of road frontage and is 220 feet deep. The lot is level and easy to build on. Zoning allows a single-family home plus an auxiliary dwelling, and uses allow a B&B. Located minutes from Francis Point Marine Park and Madeira Park's shops and services, this property offers a rare blend of tranquility and convenience. Surrounded by ocean, lakes, and forest, explore endless recreational opportunities right outside your door, and enjoy a laid-back lifestyle in a friendly, well-established neighbourhood. Whether you´re planning a permanent home or a weekend retreat, this is West Coast living at its finest. (id:57557)
3346 Skaha Lake Road Unit# 1204
Penticton, British Columbia
Exceptional Skaha Lake views from every window and both decks in this bright South West corner unit perfectly located within a five minute walk to Skaha Beach and park area. Stunning upgrades throughout this two bedroom plus den and two bathroom condo at Skaha Lake Towers. Some of the upgrades featured are quartz countertops throughout, tile and hardwood floors, ceiling fans and lighting, water softener, upgraded stainless steel appliances with induction range, custom blinds and heated floors in the en-suite. Open concept living with a warm and inviting kitchen, spacious living and dining area, four piece main bathroom, large primary bedroom complete with four piece en-suite and double sinks with under mount lighting, and walk-in closet with custom closet organizers. A 4 x 6 storage locker is located on the same floor as your unit, perfect for your outdoor gear. This energy efficient condo features gas hot water on demand, forced air heat, and central air conditioning. One prime secured parking stall on second level, no age restrictions, pets and rentals are allowed. Enjoy the vibrant Skaha Lake area with lots of walking paths, gorgeous beaches and expansive park, tennis courts, Skaha Lake Marina, Dragon Boat Pub, Kojo Sushi, and more. Call the Listing Representative for details! (id:57557)
34 Mann Avenue
Simcoe, Ontario
Great location and move in ready!!! Lots of space in this 3 bedroom, 4 bath, 2-storey home in a popular Simcoe subdivision with approx. 2600 finished sq. ft. The home has been updated with flooring, lighting, kitchen cabinets, countertops, appliances, all 4 bathrooms and garage door. The main level consists of large eat in kitchen open to family room, a formal dining area and large living room with patio doors to back deck, main floor laundry off the garage and a 2 pc bath. The upper level has a large primary bedroom with double closets and a luxury ensuite boasting a soaker tub and walk in shower. There are 2 additional bedrooms and a 3 pc bath. Finished lower level has a large recreation room, another 3 pc bath, 2 other finished rooms for home office, craft room, gym, and a large storage/utility room. The back yard has a sizable deck that you can access from the both the kitchen/family from or living room and the yard is low maintenance. Double wide concrete driveway & attached double car garage. This is a great family friendly neighbourhood, walking distance to many conveniences, shopping, schools, and parks. Don’t miss out on this one! Immediate possession. (id:57557)
566 Leatherleaf Drive
Mississauga, Ontario
Welcome to 566 Leatherleaf Dr, All Brick Well Maintained And Pride Of Ownership! And Perfect Starter Home having 3 Bedrooms 2 Full Washrooms, on 2nd floor house Has Been Painted Top To Bottom, New light Fixtures throughout Basement has a additional 3 pce Washroom, family Room And Bar + Laundry Room New Laminate Flooring in Basement close to All Major Mall, Schools and All Amenities. (id:57557)
12147 222 Street
Maple Ridge, British Columbia
Rancher in West Central Maple Ridge. Property will allow up to 6 units. Apartments & townhomes, shopping & schools surround this conveniently located property. Currently this lovely 1 level Rancher offers 2 bedrooms, open kitchen, forced air natural gas furnace, A/C, powered storage shed & fantastic tenants. Build or rent or live here, this is a great opportunity. Walk score of 91. Can be sold in conjunction with 12129 222 St. (id:57557)
121 578 W 24th Avenue
Vancouver, British Columbia
Own a sophisticated Family Home in West Side. Nestled along a quiet tree-lined street, ASTRID is a short tranquil walk to nearby Douglas Park. This collection of townhomes is mere steps from Cambie St and King Edward Skytrain, the ultimate Cambie Village lifestyle. Minutes from world-renowned Queen E. Park, Hillcrest Comm. Centre and Vandusen Garden. Catchment Schools are a quick walk from your new home. Stylish Interiors include engineered flooring, contemporary roller blinds, high-efficiency energy saving LED lighting, convenient elevator from the parkade to the courtyard. Inviting outdoor living space feature a courtyard with green spaces, benches and children's play area. Completing in Late Fall 2025. (id:57557)
142 W 24th Avenue
Vancouver, British Columbia
Own a sophisticated Family Home in West Side. Nestled along a quiet tree-lined street, ASTRID is a short tranquil walk to nearby Douglas Park. This collection of townhomes is mere steps from Cambie St and King Edward Skytrain, the ultimate Cambie Village lifestyle. Minutes from world-renowned Queen E. Park, Hillcrest Comm. Centre and Vandusen Garden. Catchment Schools are a quick walk from your new home. Stylish Interiors include engineered flooring, contemporary roller blinds, high-efficiency energy saving LED lighting, convenient elevator from the parkade to the courtyard. Inviting outdoor living space feature a courtyard with green spaces, benches and children's play area. Completing in Late Fall 2025. (id:57557)
206 3217 Blueberry Drive
Whistler, British Columbia
Blueberry Hill! Ironwood is a quiet building with special location overlooking the Whistler Golf Course and walking distance to Village restaurants & shops. The outdoor pool and hot tub area get plenty of sun and have panoramic views of both Whistler & Blackcomb! The building is undergoing an exterior upgrade which includes new siding, new windows and doors, new balconies and decks, and other updates to modernize the development. #206 is one of the larger 2 bedroom condos available in Whistler. It features a full kitchen, in-suite laundry, a gas fireplace, and air-conditioning in the living area and both bedrooms. Phase 1 zoning allows unlimited owner use and the ability to rent short-term via Airbnb or any rental company of your choice. Come have a look! (id:57557)
6406 - 14 York Street
Toronto, Ontario
Welcome to ICE Condo 2 at York Centre, an inspired luxury residence combining urban living with waterfront tranquility. This rare 64th-floor unit offers 677 square feet of thoughtfully designed space featuring a premium 1+1 layout, easily convertible into a functional two-bedroom setup. Perched high above the city, the unit showcases breathtaking panoramic views of the Toronto skyline and mesmerizing city lights at night. Finished with hardwood flooring throughout, this unit includes one parking space and one locker for added convenience. Enjoy soaring 9-foot ceilings, floor-to-ceiling windows, and unobstructed west-facing views of the CN Tower and downtown core. The modern kitchen is equipped with high-end finishes, perfectly suited for contemporary lifestyles. Direct PATH access connects you effortlessly to Union Station, Rogers Centre, and other downtown landmarks. Exceptional amenities include a fitness centre, indoor pool, sauna, party room, and 24-hour concierge service. An outstanding opportunity to experience elevated living in one of Torontos most iconic developments. (id:57557)
2830 Gordon Drive
Kelowna, British Columbia
NEW USE and ZONING change to UC5 for this Colossal Development Opportunity! With PHASE 1 in the OKANAGAN COLLEGE TOA (Transit Oriented Area), PHASES 2 and 3 on a TRANSIT SUPPORTIVE CORRIDOR, this LAND ASSEMBLY offers a total potential of 4.331 acres or 188,658.36 sq ft of land! Each phase is now UC5, allowing 6 storey mixed use. The total Assembly has a combined FAR of 380,017.44 sellable sq ft and up to 474,346.62 sellable sq ft with bonuses up to .5 FAR added. TOTAL LIST PRICE $37,694,225 PLS NOTE: 2830 Gordon Dr is in PHASE 3 and there is the option to purchase PHASE 3 only, up to 1.498 acres or 65,252.88 sq ft. At 1.8 FAR, there is a potential 117,455.18 sellable sq ft and up to 150,081.62 sellable sq ft with bonuses up to .5 FAR added. TOTAL LIST PRICE $12,724,500 Easy walk to buses, college and high schools, beaches, restaurants, shopping, the hospital and more! Flat site, easy to build, with exceptional exposure on Gordon Dr and excellent access off Bouvette St and Lowe Ct. Buyers to do own due diligence on intended use, both municipally and provincially. Some lots not listed. (id:57557)
2840 Gordon Drive
Kelowna, British Columbia
NEW USE and ZONING change to UC5 for this Colossal Development Opportunity! With PHASE 1 in the OKANAGAN COLLEGE TOA (Transit Oriented Area), PHASES 2 and 3 on a TRANSIT SUPPORTIVE CORRIDOR, this LAND ASSEMBLY offers a total potential of 4.331 acres or 188,658.36 sq ft of land! Each phase is now UC5, allowing 6 storey mixed use. The total Assembly has a combined FAR of 380,017.44 sellable sq ft and up to 474,346.62 sellable sq ft with bonuses up to .5 FAR added. TOTAL LIST PRICE $37,694,225 PLS NOTE: 2840 Gordon Dr is in PHASE 3 and there is the option to purchase PHASE 3 only, up to 1.498 acres or 65,252.88 sq ft. At 1.8 FAR, there is a potential 117,455.18 sellable sq ft and up to 150,081.62 sellable sq ft with bonuses up to .5 FAR added. TOTAL LIST PRICE $12,724,500 Easy walk to buses, college and high schools, beaches, restaurants, shopping, the hospital and more! Flat site, easy to build, with exceptional exposure on Gordon Dr and excellent access off Bouvette St and Lowe Ct. Buyers to do own due diligence on intended use, both municipally and provincially. Some lots not listed. (id:57557)
2880 Gordon Drive
Kelowna, British Columbia
NEW USE and ZONING change to UC5 for this Colossal Development Opportunity! With PHASE 1 in the OKANAGAN COLLEGE TOA (Transit Oriented Area), PHASES 2 and 3 on a TRANSIT SUPPORTIVE CORRIDOR, this LAND ASSEMBLY offers a total potential of 4.331 acres or 188,658.36 sq ft of land! Each phase is now UC5, allowing 6 storey mixed use. The total Assembly has a combined FAR of 380,017.44 sellable sq ft and up to 474,346.62 sellable sq ft with bonuses up to .5 FAR added. TOTAL LIST PRICE $37,694,225 PLS NOTE: 2880 Gordon Dr is in PHASE 3 and there is the option to purchase PHASE 3 only, up to 1.498 acres or 65,252.88 sq ft. At 1.8 FAR, there is a potential 117,455.18 sellable sq ft and up to 150,081.62 sellable sq ft with bonuses up to .5 FAR added. TOTAL LIST PRICE $12,724,500 Easy walk to buses, college and high schools, beaches, restaurants, shopping, the hospital and more! Flat site, easy to build, with exceptional exposure on Gordon Dr and excellent access off Bouvette St and Lowe Ct. Buyers to do own due diligence on intended use, both municipally and provincially. Some lots not listed. (id:57557)
2860 Gordon Drive
Kelowna, British Columbia
NEW USE and ZONING change to UC5 for this Colossal Development Opportunity! With PHASE 1 in the OKANAGAN COLLEGE TOA (Transit Oriented Area), PHASES 2 and 3 on a TRANSIT SUPPORTIVE CORRIDOR, this LAND ASSEMBLY offers a total potential of 4.331 acres or 188,658.36 sq ft of land! Each phase is now UC5, allowing 6 storey mixed use. The total Assembly has a combined FAR of 380,017.44 sellable sq ft and up to 474,346.62 sellable sq ft with bonuses up to .5 FAR added. TOTAL LIST PRICE $37,694,225 PLS NOTE: 2860 Gordon Dr is in PHASE 3 and there is the option to purchase PHASE 3 only, up to 1.498 acres or 65,252.88 sq ft. At 1.8 FAR, there is a potential 117,455.18 sellable sq ft and up to 150,081.62 sellable sq ft with bonuses up to .5 FAR added. TOTAL LIST PRICE $12,724,500 Easy walk to buses, college and high schools, beaches, restaurants, shopping, the hospital and more! Flat site, easy to build, with exceptional exposure on Gordon Dr and excellent access off Bouvette St and Lowe Ct. Buyers to do own due diligence on intended use, both municipally and provincially. Some lots not listed (id:57557)
9151 Beckwith Road
Richmond, British Columbia
16,698 sq ft lot, T4 zoning in Richmond OCP. Land is located directly beside Costco, 2 blks from River Rock Casino & Canada Line. Central location with easy access to airport, Hwy 99 and Oak St. Bridge. Mixed employment land use in Richmond OCP. Future of area will have great potential. All measurements are approximate. (id:57557)
102 1550 Hartley Avenue
Coquitlam, British Columbia
2,588 sq. ft Office/Showroom/Warehouse space located in Pacific Reach Business Park which is widely considered to be Metro Vancouvers most central business address. With direct access onto Trans Canada and Lougheed Highways, this property enjoys quick and easy access to all premier business destinations in the Lower Mainland. The fully air conditioned office/showroom area features designer quality finishings throughout, high vaulted ceilings with three (3) fully finished murals, 2nd floor mezzanine offices, limestone tiles throughout main floor, high end kitchen cabinetry, sink, fridge and stove and washroom with a shower. The Warehouse area features 9' x 10' rear grade level loading doors, 3 phase 100 amp service and 10' clear ceiling heights. Three (3) parking stalls available out front of building plus one (1) bay door. Please telephone or email listing agents for further information or to book a showing. (id:57557)
1631 4500 Kingsway
Burnaby, British Columbia
Corner store on a high traffic area of busy Crystal Mall. Approximately 619 sqft. Suitable for any retail businesses or professional office. The unit was used for travel agency. No water sink. Private washroom around the corner. Start your dream business and call today! (id:57557)
4438 Ontario Street
Vancouver, British Columbia
Nestled steps away from vibrant Queen Elizabeth Park and Main Street, this charming home + laneway house blends functionality with elevated design. The main house features 3 bedrooms and 3 bathrooms, enveloped in abundant natural light, complemented by hardwood and tile flooring, and enhanced with contemporary features such as central air conditioning and high ceilings. There is a generous sized bedroom on the main level that is private yet convenient to the open concept living, dining and kitchen. With laundry on each floor, the upper level offers another 2 ample sized bedrooms, and open concept living with its own entrance. Additional luxuries include two gas fireplaces, recessed ceilings, and crown mouldings that add a touch of grandeur. The LEGAL laneway home provides a mortgage helper, has a private balcony, and in-suite laundry room, and a full kitchen. A garage alongside a carport provides ample parking and storage. This home's architecture fosters for both intimate gatherings and private moments. (id:57557)


