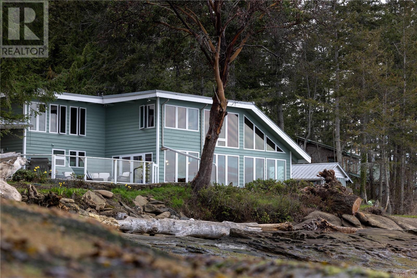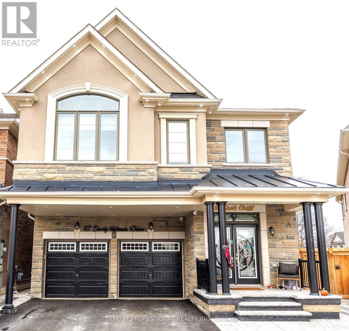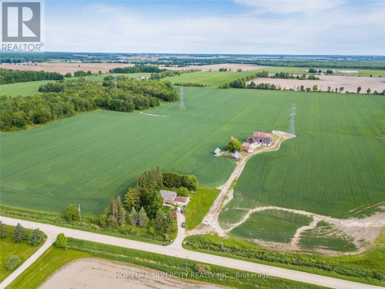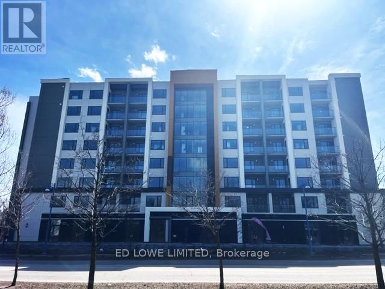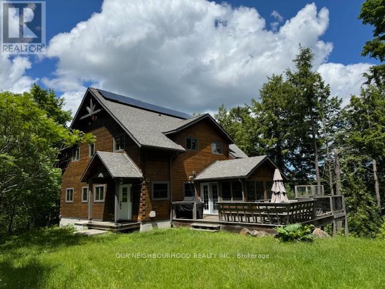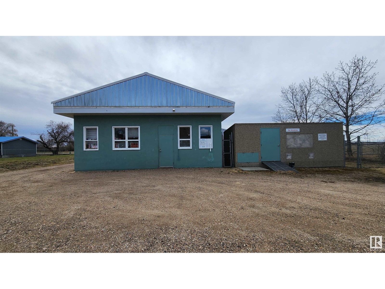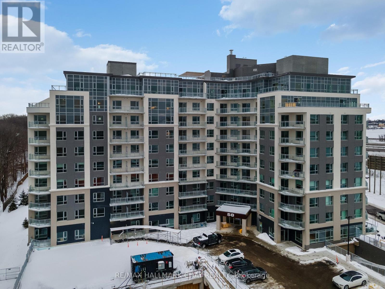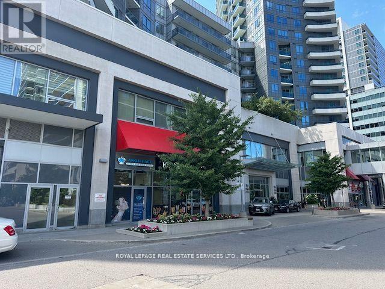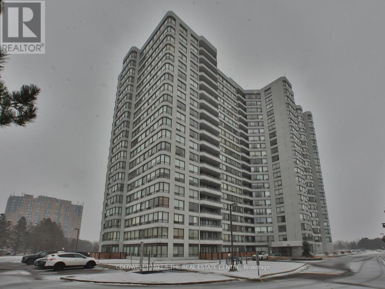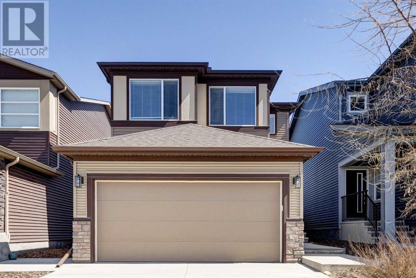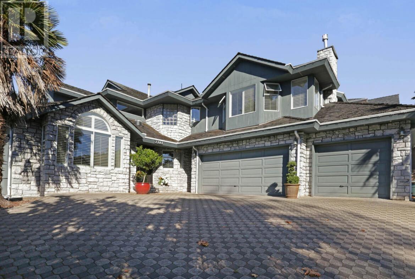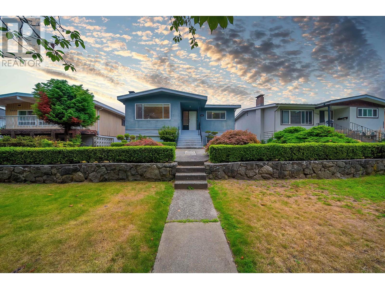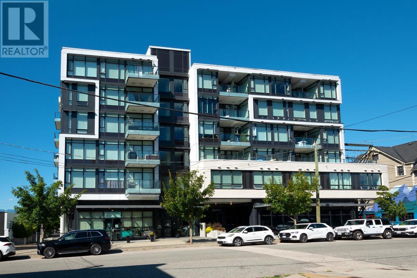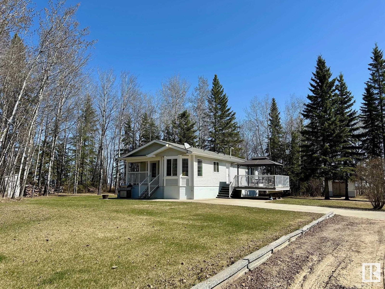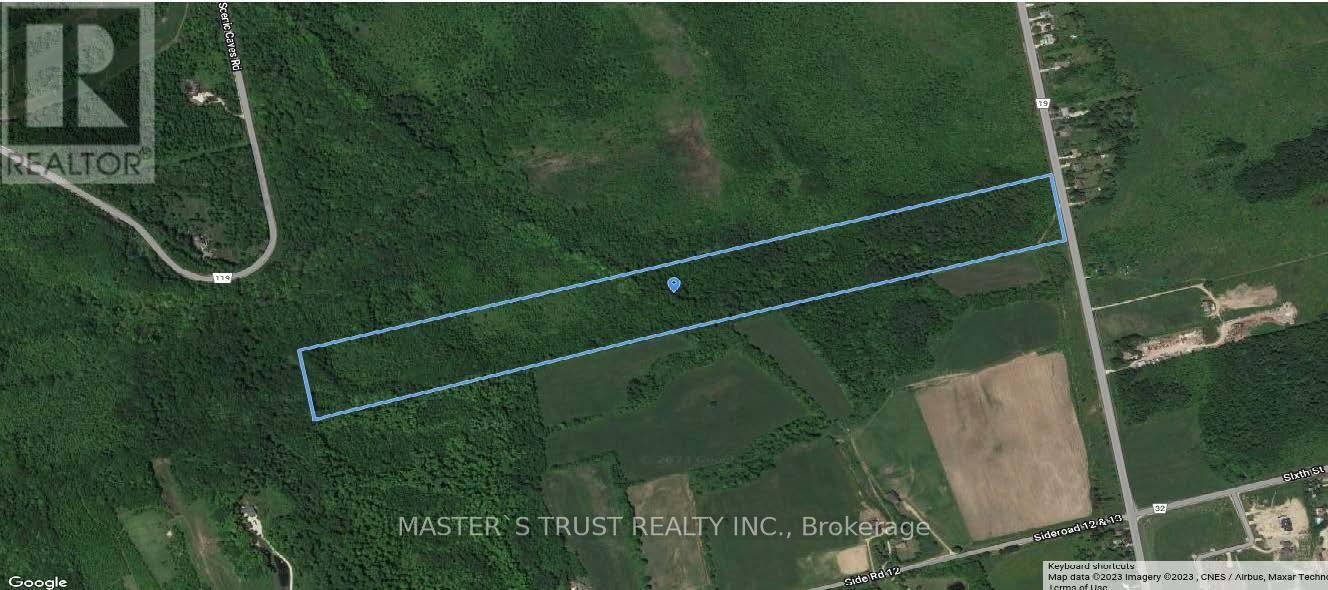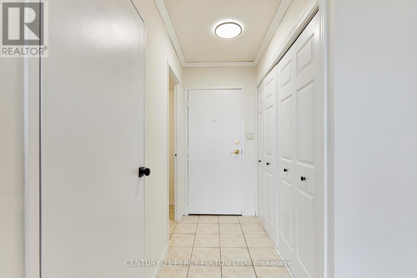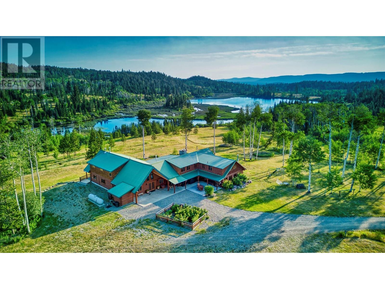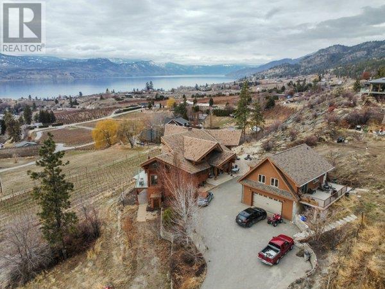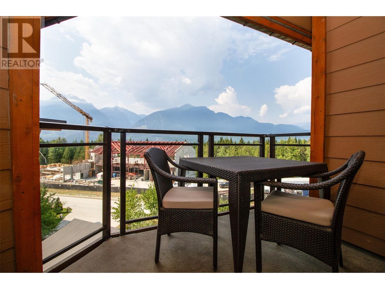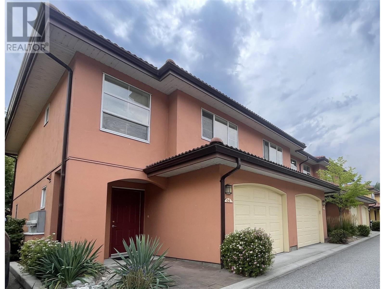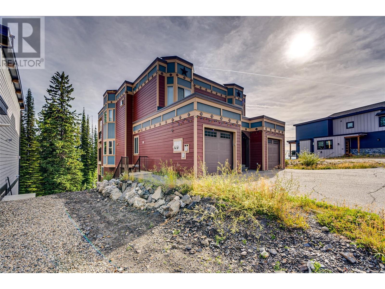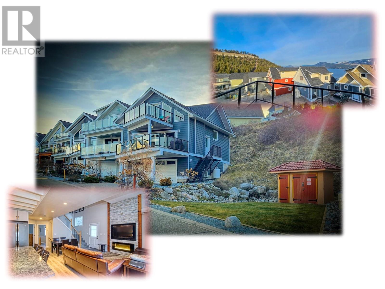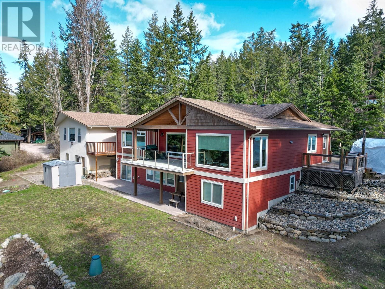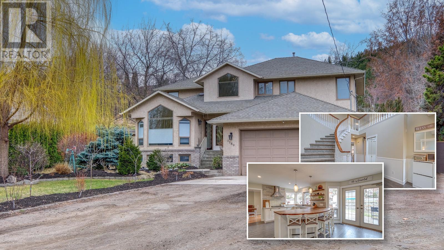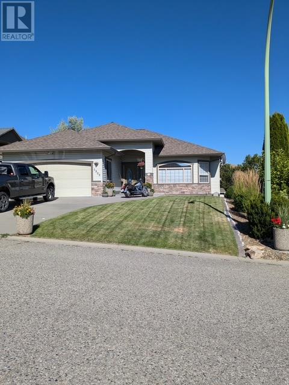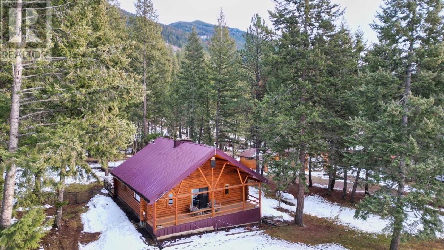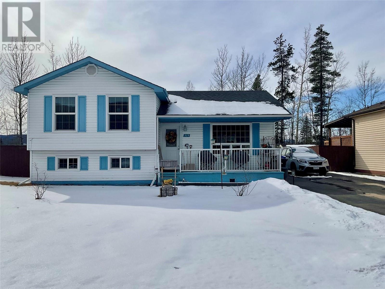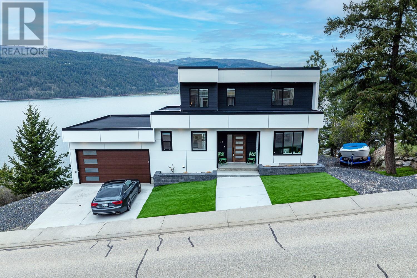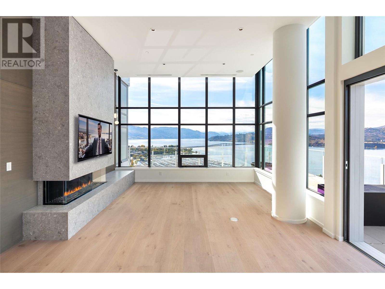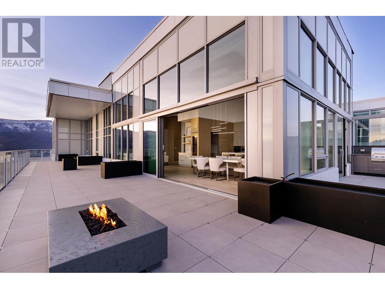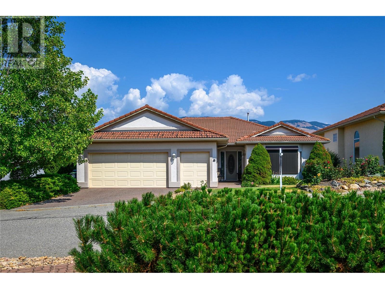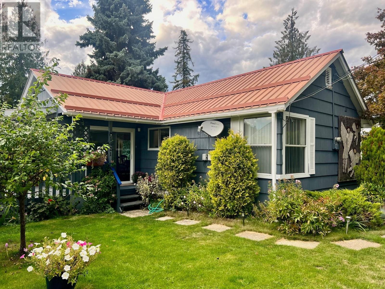406 933 Hornby Street
Vancouver, British Columbia
Welcome to Electric Avenue, where city living meets modern comfort. This 2-bedroom + den, 2-bathroom home features a spacious 300 sq. ft. private patio. The thoughtfully designed layout includes a bright open-concept kitchen and living area, a generously sized bedroom, an outdoor patio, and in-suite laundry. The suite comes equipped with a Whirlpool fridge, a range with a ceramic cooking surface, and granite countertops in both the kitchen and bathroom. Living in the heart of the Downtown Core, steps away from Robson Street, Paramount Theatres, the Robert Lee YMCA, top restaurants, and a variety of charming cafés. Must View!! (id:57557)
5507 Wagoner Crescent
Whitecourt, Alberta
Generous sized lot, close to shopping, schools, golf course, and Rotary Park. Easy to move your manufactured home here! (id:57557)
281 Bellhouse Rd
Galiano Island, British Columbia
Discover the charm and warmth of this oceanfront property on Galiano Island! Set on 1.12 acres, this lovingly renovated West Coast contemporary home offers panoramic views while carefully preserving the beauty and character of the original house. The main house features 2 bedrooms, with potential for a 3rd, 2 baths, and 2,638 sq ft of thoughtfully designed living space. Inside, you'll find exposed log beams, floor-to-ceiling windows, and vaulted ceilings, all harmonizing with the surrounding natural beauty. A charming detail of the home is a railing preserved from the historic Orpheum Theatre in Vancouver. The property also features a 916 sq. ft. workshop, with potential for conversion into a home office or guest accommodation. Adjacent property featuring a 758 sq ft cottage could also be available to purchase as a package! Enjoy abundant wildlife, with sightings of whales, sea lions, and majestic eagles from the comfort of your own home. Escape to your own paradise on Galiano Island! (id:57557)
Second Lot Beach South Road
Kagawong, Ontario
Lake Kagawong is the second largest inland lake on Manitoulin known for its fishing, especially for bass and its cottages and homes along an expansive shoreline. Lake Kagawong River is the source for Bridal Veil Falls. It is also a navigable waterway for fishing boats. Two river lots are now available for your cottage and boat dock. They are open building lots for sun all day with a southerly exposure to the water. Accessed from Highway 540 just west of the Village of Kagawong to Beach Road South to a private right of way. Currently your choice out of two lots labelled #2 & #3 on the sketch. $199,000 plus HST (1638, 1639) (id:57557)
67 Eberly Woods Drive
Caledon, Ontario
Stunning!!! Ultra Luxury, Ravine Lot, $400K Spent on Upgrades. This 5 Br Property Boasts High End Lucury Finishes Custom Done by Italian Designer. 2 Br Finished Basement, and 1 Studio in-Law Suite With Full Washroom. Whole House has Custome Upgrades Including High End Appliances, Built-In Speakers, Closets Organizers, Chandeliers, Remote Controlled Window Coverings, Wainscoting, No Carpets in Entire House, Electric Fireplace, Garage with Custom Storage, Potlights, Covered Finished Backyard with Barbeque Shed, 2 Separate Laundary Units, Separate Side Entrance to Basement, and Tons of Other Upgrades. See to believe!! (id:57557)
4498 Sunnidale Concession 2 Road
Clearview, Ontario
143.93 Acres Agriculture Farm With 104 Acre Systematically Tiled Land. Out of Greenbelt. Great Soil For Hay And Grain Crops. Spacious 3+1 Bedroom Raised Renovated Bungalow. Finished Basement with Separate Entrance from Garage. Two car attached Garage & Spacious Driveway with 8 car parking space. Income Generating Property, Farm Currently Tenanted, Tenants Willing To Stay. This Farm Is Only A Few Minutes From Angus and Close To All Amenities. (id:57557)
D - 1015 Innisfil Beach Road
Innisfil, Ontario
7 commercial/retail units ranging from 503-1,057 sf ft in high demand commercial area on the ground floor of The Alcona, Innisfil's brand new premier 101 suite rental apartment building. Great location, fronting directly onto high traffic Innisfil Beach Road in downtown Alcona. Ideal for retail, professional services, dental or medical, bakery, coffee shop, no exhaust hood capabilities, take out, offices and more. Glass double door entrance with transom. Clear Height up to 12'8" to underside of deck. 14 designated Commercial use surface parking spaces at front of building, 9 parallel parking spaces on Innisfil Beach Road, plus another 9 spaces to the direct east and west of Innisfil Beach Road. Access from St. Paul Road and Edgar Street. Excellent proximity to Hwy 400, schools, library, beach, parks, trails and Lake Simcoe. Disability closers, plumbing, municipal water, energy efficient electric HVAC all roughed in. Tenant pays utilities. (id:57557)
270 Fisherville Road
Toronto, Ontario
A Beautiful Family Home On An Extra Wide And Deep Lot (55 By 135 !!!) In Prestigious Neighborhood. Finished Basement With Kitchen, Bathroom, Two Bedrooms And Separate Entrance. Steps From Park, Places Of Worship And Shopping. (id:57557)
277 Lake Tangamong
Marmora And Lake, Ontario
Private paradise on Tangamong Lake! Featuring a custom-built, 3-level Post & Beam "Confederation Log Home" in the middle of nature's abundance. All the hard work has been done by the original owners to create a peaceful, quiet and private retreat to enjoy family memories on the pristine shores of Tangamong. Located in the eastern Kawartha Lakes region, only 90 minutes from the GTA! This unique and special setting features everything the Canadian Shield has to offer: lakes, rivers, rocky outcrops, wetlands, tall pines and mixed hardwoods, an abundance of wild life, birds, and fauna to enjoy and explore on 125 acres with 2,090 feet of natural shoreline. The property is currently under a Managed Forest Plan by the owners, which reduces property taxes and documents the natural features of this exceptional property. Come to the Lake and relax in your beautiful off-the-grid, five-bedroom plus loft, four-bathroom, 3600 square foot log cottage retreat. A deep drilled well supplies plenty of fresh, clean water and a full septic system services the property. Features include wrap-around outdoor decking to sit, relax and enjoy the fresh forest air. Inside features include a comfortable working kitchen with breakfast bar with an adjacent south-facing (16x12') sun-room dining area, a great room with soaring windows for lots of natural light and a fieldstone fireplace to warm the cooler evenings in the spring and fall. The main floor master bedroom has an ensuite with heated floors! The upper level features 4 more bedrooms - one as the second primary with ensuite bath - allowing you to host family and friends in total comfort. natural wood flooring abounds throughout! The walk-out lower level features in-floor heating, workshop, and lots of room for future recreation or games room. This property is accessible via a short boat ride from the shared ownership parking lot, boat launch and docking area located off Tangamong Lake Rd. (id:57557)
5214 Railway Av
Elk Point, Alberta
FORMER BOTTLE DEPOT property in Elk Point consisting of a well-maintained 1680 sq.ft. building, an attached 658 sq.ft. cold storage area and a 240 sq.ft auxiliary building all on 0.34 acres. The lot is partially fenced with chain link fencing with gate for secure storage. This property features a paved street on each side, compacted gravel driveway and great access for customers and trucks. There is a loading dock with an overhead door. The building features metal roof, one overhead heater, one HE furnace, hot water heater, two 2 pc bathrooms, office area, retail area and storage. The auxiliary building serves for more storage. Great opportunity to start your new business here! (id:57557)
101 - 58 Lakeside Terrace
Barrie, Ontario
Welcome to your dream condo unit in Little Lake, Barrie's vibrant north end. There are 10-foot ceilings throughout this quaint 2-bedroom, 2-bathroom ground-level unit. This spacious condo creates an open & airy atmosphere, making it feel even larger than its generous size 830 sqft. Step onto the patio & be greeted by the inviting outdoor space complete with deck tiles, elegant glass railings & sunshade privacy screen. Inside, the upgraded kitchen features a stylish island with seating. Equipped with stainless steel appliances & reverse osmosis water filtration system. The living room is a cozy retreat with its electric fireplace, creating a warm & inviting ambiance during chilly evenings. The primary bedroom is spacious and bright, with a barn door leading into the wall-in closet with built-in organizer. The ensuite 3-piece bathroom is a luxurious haven, featuring a glass-enclosed shower & modern fixtures. Both bedrooms have oversized large windows & upgraded vinyl flooring throughout the unit is not only visually appealing but also durable and easy to maintain. Location is key, and this condo is perfectly situated. Little Lake, just a stone's throw away, provides opportunities for leisurely walks, picnics, and outdoor activities. You'll find an array of amenities nearby, including restaurants, shops, a movie theater, Royal Victoria Hospital, and Georgian College. With its close proximity to the 400 highway, commuting is a breeze, allowing for easy access to other areas of Barrie and beyond. (id:57557)
102 - 7163 Yonge Street
Markham, Ontario
Good Income Investment Or Your Own Use Opportunity In Desirable Destination On Yonge St (World On Yonge Condo) Commercial Condo Unite Currently VACANT. Multi Use Complex With 4 Residential Towers, Supermarket And Food Court, Ground Floor Unit. Great Location In The Complex. (id:57557)
604 - 300 Alton Towers Cir Crescent
Toronto, Ontario
Welcome to this sun-filled, corner unit featuring a smart and spacious layout with unobstructed northwest views. This well-maintained condo offers 2 bedrooms plus a versatile den, perfect for a home office, guest room or and additional bedroom. Walk in closet. Renovated floors in living/dining area and den. Two (2) full bathrooms (4-piece each) with new sinks.Upgraded appliances: new fridge, washer, and dryer.One parking spot and locker included. Maintenance fees include all utilities: Hydro, Water, A/C, Heating, Digital Cable TV, 24-hour security with guard and surveillance cameras Unbeatable Location: Just steps to plazas, supermarkets,TTC, library, and community centre everything you need at your doorstep! Don't miss this unit that combines comfort, convenience, and value. (id:57557)
200 Range Road
Rural Warner No. 5, Alberta
This prime 3-acre building lot is perfectly located just 1 mile west of Stirling and only 20 minutes from Lethbridge, offering the ideal balance of rural serenity and city convenience. With municipal water nearby and both natural gas and electricity already on the property for easy tie-in, this lot is ready for your dream build. For those seeking more space or considering a multi-family setup, the neighboring 3-acre parcel to the north is also available. Whether you’re envisioning a peaceful country retreat, a custom estate, or a hobby farm, this property presents an incredible opportunity to bring your vision to life! RID water turnout located at the property. (id:57557)
14 Wolf Hollow Way Se
Calgary, Alberta
Welcome to this amazing former Morrison Homes Show Home with all the bells and whistles. This home features 3 bedrooms, all with walk in closets, 2.5 Bathrooms and much more. Walking in the front door you will notice the large private office. Walking into the home you will see the large open concept main floor with kitchen , dining and living room. The gourmet kitchen features custom cabinetry with glass door upper cabinets with lighting, upgraded stainless steel appliances that includes a gas range and fridge with water and ice, a large island with quartz countertops, and custom wood range hood. Off the kitchen you will find a coffee station/dry bar. The dining room boasts large windows allowing in tons of natural light, the great room is highlighted by a gas fireplace with 2 large windows on either side and gorgeous wood beams on the celling. Heading upstairs you will find a huge central bonus room, laundry room with built in bench and shelfs for storage, 2 large spare bedrooms both with walk in closets, a 4 piece main bathroom and a luxurious primary suite. The primary suite offers a large walk in closet, massive windows and a huge ensuite bathroom with dual sinks, soaker tub with a large window above and a spacious tiled shower. The basement it unfinished with rough in plumbing for future development. The back yard features a spacious deck, finished fence with gate access on both sides of the house which is perfect for entertaining. This former show home is truly a must see property! It is just steps away from Fish Creek park and tons of walking and bike paths! Call today to set up your private viewing! (id:57557)
2295 Marine Drive
West Vancouver, British Columbia
Welcome to this stunning move-in-ready family home nestled in the heart of Dundarave, just steps from Ambleside Beach, charming local restaurants, and cozy coffee shops. Tucked away from the road, the home features a spectacular outdoor living space complete with a gas heater, lush garden views, mountain vistas, and a private hot tub-perfect for year-round relaxation. Inside, you´ll find a thoughtfully renovated interior featuring a gourmet chef´s kitchen, elegant wood and limestone ceramic flooring, and custom-designed patios. The open layout is ideal for both entertaining and everyday living. This home also includes a versatile 2-bedroom basement legal suite-ideal for extended family, guests. (id:57557)
3063 Rosemont Drive
Vancouver, British Columbia
Builder and Investor ALERT! PRIME LOCATION! Don't miss this Chance to create a ideal home or develop multi-unit on this quiet Fraserview location. Central location with short drive to Richmond and Burnaby. Surrounded by good school, David Thompson Secondary, Ecole Ann Hebert and Captain James Cook Elementary with Golf course ,trail and parks within walking distance. Very well maintained. Total 5 Bedrooms, 3 on the main and 2 in the basement. (id:57557)
208 133 E 8th Avenue
Vancouver, British Columbia
Collection 45 is a contemporary 6-storey concrete building located mid-block on East 8th Avenue, just steps from the bustling Main Street. This south-facing Bachelor Suite offers a spacious enclosed patio with floor-to-ceiling windows, allowing ample natural light. Inside, you'll find 9'4" ceilings, beautiful hardwood flooring, and high-end stainless-steel appliances. The European-inspired kitchen boasts sleek cabinetry, a wall-mounted oven and microwave, along with a fully integrated Libherr fridge and Blomberg dishwasher. The bathroom exudes luxury, featuring Italian marble flooring, Caesarstone countertops, wall-mounted faucets, and both rain and hand-held showerheads for a spa-like experience. Look no further-this is the home you've been waiting for! (id:57557)
63001 Rge Road 255
Rural Westlock County, Alberta
This is a beautiful property near Long Island Lake. If sitting on the balcony you might see some wildlife passing by. The property is sitting on a historic site (Old Larkspur School). A shop of 60 ft by 40 ft with two overhead door of 12 ft by 14 ft, equipped with vehicle hoist, tires changing machine, tires balancing machine, compressor, transmission jack, a mezzanine and all furniture in the living area. (id:57557)
Lot 28 Wall Street
Cape George Estates, Nova Scotia
2.8 acre waterfront lot on the Bras d'or Lake with a driveway already in place, power at the street and a nicely cleared area to build a new home or cottage. Restrictive covenants in place to protect your investment. The private road is very well maintained and it is a lovely neighbourhood to live. Close to the village of St. Peters, you will enjoy the amenities of the village, including fine dining, entertainment, sailing, shopping, and nature trails. (id:57557)
Lt14pt2 - 19 Grey Road
Blue Mountains, Ontario
Rare Opportunity To Own 48.8 Acres +/- At The Base Of The Escarpment, Next To Blue Mountain Resort Area. Development Potential Makes For An Awesome Investment Opportunity! Nestled Between Osler Bluff Ski Club And South Base Blue. The Property Is Ready For 1 Custom Dream Home, A Family Compound Or Hold For Future Development Opportunities. Buyer to do their own due diligence regarding the future development potential and timeline(s). Located Just Minutes From The Village At Blue, Collingwood And The Waters Of Georgian Bay, This Location Offers Close Proximity To World Class Recreation, Shopping And Dining In A Vibrant, Growth Oriented Region. Please do not access the property without an appointment. (id:57557)
8578 Rumming Rd
Lantzville, British Columbia
STUNNING West Coast contemporary on .5 of an acre bluff lot with amazing 180 degree Nanoose Bay ocean views. This sprawling rancher with basement features open great room concept up with high end finishing throughout and a custom ceiling like waves that offers a classy touch. Downstairs offers an ideal plan for the in laws and a heavenly 1300 + sq. ft. garage/shop perfect for the car enthusiast. It is the only residence in the area with a 2500 + sq. ft. roof top deck and professionally designed landscaping with outdoor bar & fire pit area that is complimented by the unbelievable swooping concrete driveway leading to the huge garage with inset lighting at night for that perfect ambience. There is also approved plans from the city for a future additional 36 X 36 shop at the front portion of the property that accommodate most over height RV's. Call today to view this special property (id:57557)
Ph12 - 55 William Street E
Oshawa, Ontario
Welcome to Penthouse 12 at 55 William St E, Oshawa a bright and open, over 1000 sq ft residence offering both privacy, and breathtaking views. This rare corner unit features only one neighboring suite, additional windows for abundant natural light, and a sweeping 180-degree city view, including Lake Ontario and Toronto's CN Tower. Step inside to a welcoming foyer with ceramic tile flooring and an oversized coat closet. The open-concept living and dining area boasts floor-to-ceiling windows, contemporary Luxury Vinyl flooring, and modern lighting. Sliding glass doors lead to an expansive, nearly 40-foot-long terrace; your "backyard in the sky," perfect for outdoor furniture, storage, and alfresco dining. The kitchen is stylish and functional, with sleek finishes, ample counter space, and plenty of storage. The first bedroom offers serene terrace and city views, Luxury Vinyl flooring, and a double closet. The second bedroom, a hidden gem with an extra large closet, provides a private view of Toronto's skyline and CN Tower, making it ideal for a guest room, office, or retreat. The primary bedroom is a luxurious sanctuary with city and lake views, a spacious closet, and direct terrace access. The main bathroom features a walk-in shower, an extra-large vanity, and a high-efficiency toilet. The private parking spot is located just steps from the doors into the building for added convenience. Located in the heart of Oshawa, PH12 is steps from top entertainment, dining, and outdoor attractions such as the Tribute Centre, Yuk Yuks, YMCA, Costco, Legends of Fazio's Restaurant, Wendel Clark's Classic Grill and Bar, Parkwood Estates, Oshawa Valley Botanical Gardens and so much more. Experience world-class events, fine dining, parks, and fitness centers, all within easy reach. Don't miss this rare opportunity, schedule your visit today!**The pictures in this listing are of when the property was furnished the owners have moved out and the property is now unfurnished** (id:57557)
3807 Salmon River Road
Falkland, British Columbia
Modern Dairy Farm on 61 irrigated acres in Salmon Valley. Open and airy 22000 sq ft drive-through barn with 120 comfort stalls , single DeLaval Robot milker with second station roughed in. 2000 Gal. Mueller Tank, Alley Scrapers and 120' x12' deep Manure Tank. 24' x100' open ended Concrete Bunker Silo. The barn also features Rollup Curtains, Robot Feed Pusher, large Ventilation Fans, Calving Stalls, Calf Pens and elevated Office with great views over the entire barn. Additional buildings include 54'x144' Hayshed with attached Heifer Housing on sawdust packs. The land is irrigated with 126.25 Acre Feet of Licence from Salmon River and delivered to the fields via an efficient low pressure sub-surface system. Domestic and Stock Water is supplied by a reliable Drilled Well. The Home is a very comfortable updated Rancher built in 1994 with 4 Bedrooms and 3 Baths. (id:57557)
2960 Upper Slocan Park Road
Slocan Park, British Columbia
Visit REALTOR? website for additional information. Located south end of Slocan Valley in Slocan Park! Perfect for the farming family! Eligible for Farm Status *Schools nearby and on a bus route *Loft barn *Hug Chicken Coop *Fantastic garage & attached shop *Wrap around decks w/ views *Covered deck area *Living spaces graced by 26ft vaulted ceilings *Large open country kitchen & dining area *Birch wood cabinetry & fir flooring *Open floor concept *Amazing gallery area *Wonderful brick hearth & chimney *Master suite w/ private deck *Built in closets *Spacious bedrooms *3 nicely appointed baths *HUGE family room w/ potential to be a full separate suite *Private & very peaceful location backing onto the mountain w/ excellent sun exposure all year long *Must see to get ALL the details on this RARE property w/ easy commute to Nelson or Castlegar! (id:57557)
1000 Halfway Lake Road
Princeton, British Columbia
Experience the ultimate in tranquility & natural beauty at this breathtaking property spanning 853 acres of pristine BC wilderness between Merritt & Princeton. Nestled amidst wildflowers, pristine lakes, old growth ponderosa pine & aspen stands, this estate comprises 5 titles surrounding 2 lakes, ensuring privacy & exclusivity. The centerpiece of this remarkable retreat is an elegant, off-grid, lake-view lodge offering unparalleled style and luxurious comfort. With 7 bedrooms, 6 bathrooms, sleeping accommodations for 21, it provides ample space for entertainment. 2 kitchens cater to culinary enthusiasts & large gatherings alike. Equestrians will delight in well-appointed facilities, a barn, 10 stables, round pen, outdoor arena & fenced paddocks. The entire property is fenced and cross-fenced with rail & wire. The property surrounds 2 lakes, and touches 3 others, with additional marsh and waterways. The main lake is stocked with rainbow trout, offers exceptional fishing, complemented by a swim platform & dock for swimming, paddle-boarding. Extensive roads & trails wind through the landscape, inviting exploration on foot, horseback, or skis, catering to outdoor enthusiasts throughout the seasons. Renowned for its superb summers and picturesque winter days under clear blue skies, this property promises an unparalleled lifestyle blending luxury, natural beauty, and recreational opportunities in perfect harmony. Please see the listing agent site for more information. Imagine! (id:57557)
3700 Partridge Road
Naramata, British Columbia
Architectural masterpiece of a log framed home. Barely a square corner to be found across nearly 4200 sq/ft of finished space just in the main home. 724 sq/f flex space above the garage. Geothermal heating system with Natural Gas back up. Durable tile roof and recently replaced Duradek on balcony. Naramata living at its finest. 2.54 acre lakeview home with cathedral ceiling and well thought out floor plan. Extra income options above detached garage suite and lower nanny suite below. Walk-out suite with lots of natural light overlooking the vineyard. Fruit farm varieties for enjoying the lands. (id:57557)
2950 Camozzi Road Unit# 1504
Revelstoke, British Columbia
Top of the world is where you feel in this top floor condo with spectacular view of our signature Mt. Begbie and surrounding mountain ranges. Great access to all the Resort has to offer Hot Tubs, Pools and Gym. Another great feature is priority lift access takes you to the front of the line. Rental pool management means all your do is bring your suitcase, skis or your golf clubs with Cabot Pacific anticipated opening in 2026. (id:57557)
7600 Cottonwood Drive Unit# 64
Osoyoos, British Columbia
Fantastic bright corner townhouse @ Casa Del Lago. The 2 bedroom & Den, 3 bathroom plan. Bright location & just steps from dock, pool & beach. This is the perfect floor plan, no neighbours above or below. The kitchen, living room, dining room, & powder all on the main floor that opens up onto a tranquil private sunny patio & pergola, surrounded by mature landscaping & grass. Upstairs feature an XL primary bedroom with a 3 piece ensuite, 2nd Bedroom, & Den plus a full bathroom. Other highlights include a single garage, in-suite laundry, gas fireplace, air conditioning & more. Casa Del Lago is a ""One of a kind” lakefront complex on Osoyoos Lake. Incredible common grounds designed for lake enjoyment, 400 ft private white sand beach, adjacent massive grass area with mature landscaping, swimming pool, club house, hot tub, private dock & more. Ideal central location, close to golf, wineries, trails & parks. Walk to downtown shops, restaurants, pubs & town amenities. Great investment property, summer vacation getaway, or the perfect place to call home. Pets & rentals allowed, no age restriction. Inquire today for more information. (id:57557)
130 Arnica Lane
Vernon, British Columbia
Possibly the best value on the mountain! Step out your door and on to the slopes from this fantastic home away from home. Enjoy all that Silver Star has to offer! World class skiing and snowboarding, nordic skiing, tubing, skating, and in the summer there's festivals and events and the Silver Star Bike Park. This home is within easy walking distance from main street Silver Star and all the restaurants and pubs that make up the charming village center. Buy this home on your own or with friends and reap the benefits of this intelligent design. This home is essentially a duplex with two studio suites in the basement of each side making 4 separate units that can be rented out or used by different families. Built in 2009, the home is in excellent condition and has warm finishes throughout. Vinyl plank flooring, high end tile finishes, maple cabinets, granite counter tops and 4 gas fireplaces set the mood in this beautiful mountain chalet. The master bedrooms are spacious and feature their own fireplaces and huge spa like en-suites with claw foot tubs and massive walk in showers. The remaining bedrooms are large and have a combination of beds and bunks so you can maximize sleeping capacity. The entire home can sleep 36 people! One basement studio unit is currently rented for $1000 / month. Sq ft on listing is both sides, room measurements reflect one side as they are mirror images of each other. (id:57557)
7298 8th Street
Grand Forks, British Columbia
Visit REALTOR website for additional information. In the market for a wonderful well-built family home and garage? This property is move in ready and has a lot to offer a busy family! From the bright country kitchen & dining to the spacious living room w/ fireplace, laundry & 3 bedrooms on the main floor, a family has all the space they need. Downstairs, large rec & media rooms, a 4th bedroom, workshop & storage complete this home. Outside, the yard is well kept, fully fenced for pets & deck wired for a hot tub. To make things easy, the drive thru carport makes unloading groceries in the rain a breeze and off you go into the 2-bay garage at the back yard! This property is close to all amenities, schools and parks. Just a short walk away, you can stroll the shores of the Kettle River. Located in a quiet family neighborhood, you have peace and privacy within town. (id:57557)
2950 Camozzi Road Unit# 2533
Revelstoke, British Columbia
This Ski-in/Ski-out condo at the base of Revelstoke Mountain Resort could be yours! Check out the lift lines from your 5th floor balcony at the 1 bedroom, 1 bath condo located in Building 2. This fully furnished turn-key suite can be lived in permanently, rented long term or put into the rental pool. Included in this condo is a priority lift line access pass which allows you to get to the front of the line on those powder days! Bring your mountain bike or hiking shoes as the resort has amazing lift accessed riding and hiking right from your doorstep. You will also be walking distance to the clubhouse for the world class Cabot golf course with an estimated completion date of 2026. Located in building 2 is the outdoor heated pool, hot tub, saunas, and fitness center. Book your showing today! (id:57557)
6824 Santiago Loop Unit# 168
Kelowna, British Columbia
Beautiful, open plan fully furnished cottage with lots of room & GREEN SPACE next door. 3 Large Bedrooms plus open plan loft/den. Two decks with lots of room to relax. Good sized garage & lots of parking space. La Casa has a very strong VACATION RENTAL market & is EXEMPT from Air BnB restrictions. Main floor has spacious Living & Dining areas, Huge Kitchen with tons of countertop space & breakfast bar seating, Two Queen size bedrooms & full bathroom with tub/shower. Second Floor has a massive Primary Bedroom with storage closet, Full bathroom with large shower, open plan Den/Loft area leading to second deck. Heated Floors in both bathrooms. Access to the Bear Creek ATV Trail System. NO SPECULATION TAX applicable at La Casa. La Casa Resort Amenities: Beaches, sundecks, Marina with 100 slips & boat launch, 2 Swimming Pools & 3 Hot tubs, 3 Aqua Parks, Mini golf course, Playground, 2 Tennis courts & Pickleball Courts, Volleyball, Fire Pits, Dog Beach, Upper View point Park and Beach area Fully Gated & Private Security, Owners Lounge, Owners Fitness/Gym Facility. Grocery/liquor store on site plus Restaurant. Boat taxi also picks up nearby. (id:57557)
7868 Wallace Road
Vernon, British Columbia
Nestled on 6.14 acres, 7868 Wallace Road is your amazing opportunity to own beauty in this expansive 7-bedroom, 4-bath home. Just like some private retreat it is just 15 minutes to Silverstar Ski Resort and 10 minutes to Village Green Mall. The main 4681 sq/ft home has been extensively renovated, with a new foundation (2012) and fully updated interior. The main floor features a chef’s kitchen with custom cabinetry, a cozy wood insert (zero clearance) fireplace, and stunning views of the backyard and Kalamalka Lake. Upstairs, the master suite includes a 5-piece ensuite, large walk-in closet, and clear lake views. The home offers 3 bedrooms up and 4 down, plus a large recreation room and a custom kids’ playroom with tree fort. High-end mechanical systems include radiant floor heating, a natural gas furnace, and a boiler for hot water. A high-end septic system handles all living units. For extra income or family space, the isolated 1-bedroom suite (358 sq/ft) with a separate entrance rent. Above the suite is a 23’ x 25’ room, perfect for a studio, bike/ATV storage, or other ideas. BONUS! A cozy, clean 552 sq/ft cottage/cabin with TnG walls, loft deck. The property offers a stunning backyard with kids fort & with winding wooded trails. With 2 lane ways and the perfect gentle slope, you could build a stunning multi door garage with a drive through design and maybe walkout area for toys and tools. This home is move-in ready and offers endless potential! Welcome Home!! (id:57557)
1189 Hudson Road
West Kelowna, British Columbia
LARGE FAMILIES, CONTRACTORS WHO NEED SPACE, INVESTORS, GREEN THUMBS...........A TRULY UNIQUE PROPERTY featuring OVER HALF AN ACRE OF PRIME REAL ESTATE | 28' x 25' DETACHED HEATED SHOP | 4000+ SQ. FT. EXECUTIVE 2-STOREY HOME WITH SEPARATE NANNY QUARTERS. RARELY does such amazing property come available with so many uses. A long driveway separates the 1990-built home renovated to today's standard with modern and trendy finishes throughout. An impressive entry with double front doors, spiral staircase, vaulted ceilings greet you. You'll find a modern family kitchen with tasteful upgrades and functionality like a 4 person eating bar, gas stove top with overhead range hood, tile backsplash, open wood shelves, abundant natural light and massive pantry cupboard. Adjacent to the kitchen, there is a dining area with french doors to the backyard and a family room accentuated by oak hard floors, vaulted ceilings, and large picture windows. FAMILIES NEEDING 4 BEDS UP, this may be the home for you. The primary retreat is truly massive with 4 windows, reading area, walk-in closet and spa like ensuite to boot (c/w soaker tub & steam shower). The remaining upstairs accommodates 3 bedrooms, full bathroom, laundry area and office area. The lower level is the kids zone. A large rumpus/games room, gym, media room, and storage. Other highlights to this gem include vehicle access to the detached shop, fully fenced, u/g sprinklers, wood deck, hot tub, storage shed, pond, & numerous garden plots. (id:57557)
1505 Tanemura Crescent
Kelowna, British Columbia
Meticulously kept family home priced to sell featuring 5 bedrooms on a quiet street. The family friendly neighbourhood is close to all amenities. Open concept family living on main level with large living room open to the bright kitchen and dining room. Kitchen has stainless steel appliances and a functional island with seating. The built in entertainment wall in living room features gas fireplace. Nice sized deck off kitchen is gas BBQ ready and overlooks the flat back yard. Main floor has 3 bedrooms including the spacious master suite. Lower level has 2 more bedrooms and large family room with walk out access to the fully fenced back yard with room for kids and also large planter beds. Very easy to suite if extra income or multi family situation was needed. (id:57557)
6552-6556 Mcdonald Loop Road
Grasmere, British Columbia
Escape to your own paradise with this charming 4-bed, 3-bath log home nestled in Grasmere's serene hamlet. Recently re-chinked, this rustic retreat sits on .82 acres across two lots for ultimate privacy. Inside, a updated kitchen with island and quartz countertops awaits. Wide plank flooring and vaulted ceilings adorn the open living and dining areas, while a sauna adds relaxation. Stay cozy with propane heat and fireplace, plus a wood stove hookup. Entertain effortlessly with ample space for gatherings and rural internet access. The finished basement offers a separate entrance, rec room, bedroom, and sauna-equipped bathroom. Outside, enjoy a fenced yard with fire pit, decks for lounging, and storage in the detached garage, shed, and heated shop. Conveniently located near the US border, Fernie Alpine Resort, and Lake Koocanusa, offering access to various outdoor activities, this property offers the ultimate retreat for nature lovers. With its tranquil setting, abundant features, and furnished convenience, this property is ready to be your family home or getaway in South Country's natural beauty. (id:57557)
#401 10154 104 St Nw
Edmonton, Alberta
DREAM BIG! MAKE THIS COZY BEAUTIFUL DENTAL CLINIC SPACE YOUR OWN! EVERYTHING READY TO GO! Buy your dental practice in the heart of downtown Edmonton near city center! Satellite office.Barely used.Includes three w-ray machines, four complete dental chairs, separate patient and staff washrooms, air compressor and excellent wet vac. All ready to go! All pipes are in the subfloor so you never have to bother your neighbour downstairs with leaky pipe issues! What a bonus! All leaseholds look brand new. Enjoy your new snazzy forever space that you yourself own! Large windows with incredible views and abundance of light. High elevated ceiling height. High Rise Condo tower in Edmonton ideally located on Downtown Edmonton's 104th Street Promenade. Icon II, completed in 2010 contains 147 Condos across 30 stories. Walking distance to LRT, Rogers Place, Macewan University and downtown Farmer's market. (id:57557)
319 Peace River Crescent
Tumbler Ridge, British Columbia
WHAT'S ON YOUR WISH LIST? Detached garage? Check! Paved driveway and RV Parking? Check! No neighbours behind you? Check! Huge shed? Check! Large yard? Check. Whatever is on your list, chances are this 4 bedroom, two bathroom home has it! Including a brand new hot tub! The updated windows and gas insert help keep your heating costs down. Newer furnace. Hot water tank installed in 2024 and updated shingles (2018). Nothing left to do but move in and relax either on your front porch with a fabulous mountain view or in the hot tub on your back deck. Easy access out the back yard to the golf course or the trails. Contact your agent to view. (id:57557)
975 313th Drive
Kimberley, British Columbia
For more information, please click Brochure button. Nestled in the charming community of Marysville (South Kimberley), this exceptional property offers the perfect blend of modern living and investment potential. Conveniently located near recreational facilities, schools, and coffee shops, with easy access to Cranbrook, this unique opportunity on a 0.19-acre corner lot. The main residence, built in 2015, is a spacious 1,600 sq. ft. home designed for comfort, while the additional accommodation/home is 800 sq. ft. a legal suite, built in 2014, is situated in an accessory building in the side yard—ideal for rental income, multi-generational living, or hosting guests. Both homes are well-maintained, turn-key, and move-in ready, with appliances included and brand-new hot water tanks under warranty. The property also boasts a 10x12 storage shed, interconnected hardwired alarms recently renewed, and scenic views from both dwellings. Each home has its own private driveway, ensuring privacy and convenience. The main house features three bedrooms, two bathrooms, a heated two-car garage, air conditioning, and a walk-out basement with in-floor heating. The beautifully landscaped grounds include a concrete driveway and underground sprinklers, adding to the home’s modern amenities. The secondary suite is fully self-contained, offering two bedrooms, one bathroom, in-suite laundry, separate utilities, and private covered parking. Built by the owner. (id:57557)
40 Kestrel Place Unit# 12
Vernon, British Columbia
Welcome to your dream home in the sought-after Kestrel Estates, where luxury meets lakeside living. Built in 2023, this beautifully crafted 3-bedroom, 2.5-bathroom home plus den offers a perfect blend of modern design and comfort. The bright and airy open-concept kitchen and living area are framed by expansive windows, offering stunning panoramic views of Okanagan Lake. Step outside and enjoy the perks of being part of the Lakeview Estates Community Association which offers access to a private beach, boat launch, dock and swim area—everything you need for the ultimate Okanagan lifestyle summer. Additional features include a spacious double car garage, ample parking and generous storage throughout. Whether you're entertaining guests or enjoying a quiet evening soaking in the views, this home is designed to impress. Don’t miss this rare opportunity to own a slice of paradise with unbeatable lake access and modern elegance. (id:57557)
278 Summer Wood Drive
Kelowna, British Columbia
For more information, please click Brochure button. Welcome to 287 Summer Wood Drive in Wilden’s Echo Ridge! Just a short walk from stunning lake-view trails and minutes from downtown Kelowna, UBCO, and the airport, this thoughtfully designed home offers 2,430 sq. ft. of living space with 5 bedrooms and 3.5 bathrooms, plus a fully finished 847 sq. ft. registered suite—totaling 6 bedrooms and 4.5 bathrooms. Built for sustainability and efficiency, this home features triple-pane windows for soundproofing, low-carbon materials, and is constructed to BC’s Energy Step Code 5 (Net Zero Ready), reducing energy costs. It is solar-optimized, insulated with hemp for superior thermal performance, and equipped with a high-efficiency HVAC system, heat pump water heating, and EV charging rough-in. Enjoy a private covered front deck, a spacious rear patio with a gas line for a BBQ and hot tub rough-in, and a backyard suitable for a small pool. With exceptional craftsmanship, premium finishes, and cutting-edge energy efficiency, this home is truly built for the future. Don't miss this rare opportunity to own a sustainable, modern home in one of Kelowna’s most desirable neighborhoods! (id:57557)
1181 Sunset Drive Unit# 2902
Kelowna, British Columbia
This penthouse at ONE Water Street, elegantly defines Okanagan urban living. Compromising one-half of the 29th floor and purposefully designed to make the most of Kelowna's vistas and natural light, enjoy captivating panoramic views through large spanning bay windows, offering unparalleled sights of the city, lake, and mountain scape. Expansive 3-bedroom home offering over 2300 sq. ft. of open concept living ideal for everyday living and entertaining. Well-appointed with carefully selected custom finishings, a superior appliance package and soaring ceilings. Designed with outdoor living in mind, enjoy enthralling views from the immense outdoor space totalling over 1,200 sq. ft. and featuring a fire pit, hot tub and outdoor kitchen. Retreat to the sensational primary suite with a spa-inspired en suite. SMART Home package for your convenience with automatic blinds, audio, climate control, security and lighting. Secure parking for 3 cars. Residents of ONE Water will relish in access to The Bench. The landscaped 1.3-acre amenity oasis is comprised of two impressive swimming pools, oversized hot tub, a pickleball court, outdoor seating with fire pit enclaves, a dog park, and so much more. Just steps from your front door, you will find a selection of restaurants, cafes, retail stores, and services lining the ONE Water Street streetscape. Georgie Award Finalist for BC Residential Community of the Year. (id:57557)
622 Jigger Place
Vernon, British Columbia
Your lifestyle needs that perfect home in a perfect setting! The Predator Ridge Community offers two world class championship golf courses, state-of-the-art fitness centre, tennis & pickleball courts, a vibrant village center and an endless trail system! This exceptional estate home sits at the end of a private cul-de-sac, offering expansive mountain and golf course views with breathtaking sunrises! Built by Heartwood Homes, it showcases exquisite craftsmanship with Calacatta marble, split-faced travertine, fir timber beams, hickory engineered hardwood, and intricate door and window details. The chef-inspired kitchen, featuring Miele, Wolf, and Sub-Zero appliances, flows into a sunlit great room with vaulted ceilings and a grand piano niche. The serene primary suite includes a see-through fireplace, marble slab shower with stone walls, and a custom walnut walk-in closet. The in-floor heated lower walk-out level is designed for entertainment, featuring a state-of-the-art theatre, games area, wet bar, and wine room. Outdoors, a Fujiwa porcelain-tiled saltwater pool, 10-foot hot tub, and multiple sitting areas with two exterior kitchens embrace the Okanagan lifestyle, while a cascading waterfall adds to the tranquility. A heated three-car garage completes this remarkable property. (id:57557)
1181 Sunset Drive Unit# 2901
Kelowna, British Columbia
This penthouse at ONE Water Street, elegantly defines Okanagan urban living. Compromising one-half of the 29th floor and purposefully designed to make the most of Kelowna's vistas and natural light, enjoy captivating panoramic views through large spanning bay windows, offering unparalleled sights of the city, lake, and mountain scape. Expansive 3-bedroom home offering over 2400 sq. ft. of open concept living ideal for everyday living and entertaining. Well-appointed with carefully selected custom finishings, a superior appliance package and soaring ceilings. Designed with outdoor living in mind, enjoy enthralling views from the immense outdoor space totalling over 1,200 sq. ft. and featuring a fire pit, hot tub and outdoor kitchen. Retreat to the sensational primary suite with a spa-inspired en suite. SMART Home package for your convenience with automatic blinds, audio, climate control, security and lighting. Secure parking for 3 cars. Residents of ONE Water will relish in access to The Bench. The landscaped 1.3-acre amenity oasis is comprised of two impressive swimming pools, oversized hot tub, a pickleball court, outdoor seating with fire pit enclaves, a dog park, and so much more. Just steps from your front door, you will find a selection of restaurants, cafes, retail stores, and services lining the ONE Water Street streetscape. Georgie Award Finalist for BC Residential Community of the Year. (id:57557)
305 Country Estate Place Ne Lot# 3
Vernon, British Columbia
305 Country Estate Place is back with a couple of updates! This charming property is nestled within a small, non-age-restricted bare land strata, welcoming families or the empty nester. It is conveniently located near a golf course, Okanagan College, the Rail Trail, and the beaches at Kalamalka Lake, just 30 minutes from Kelowna Airport and mere minutes from the hospital and downtown core. This captivating rancher walkout is ideally situated at the quiet end of a peaceful cul-de-sac, providing enchanting vistas of the serene Vernon Golf and Country Club. Upon crossing the threshold, you will be greeted by an inviting open-concept living space on the main floor, adorned with a sweeping staircase leading to the recreational area and two additional bedrooms below. The primary bedroom and ensuite are elegantly positioned to the right of the foyer. As you enter the living room, prepare to be enchanted by the expansive picture windows that offer breathtaking panoramic views of the city, mountains, valley, and the verdant fairway below. This home is a hidden gem in an alluring location, boasting captivating vistas and the unmatched convenience of this delightful neighborhood. (id:57557)
1421 Ainsworth Avenue
Riondel, British Columbia
Cute and quaint describes this 2 bdrm, 1 bath home that has been lovingly updated. Upgrades include heat pump, windows, updated bathroom and interior/exterior paint. The wood trimmed windows and doors tie in nicely with the wooden beam and rock clad fireplace with cozy wood burning insert. Lots of windows let in natural light and the wide window ledges to the west would be a happy place for plants. A bonus den area has sliding doors leading to a covered deck area and a lower deck with handy access to firewood storage. The kitchen island ties in the open concept main living area and offers additional counter space. The primary bedroom boasts a period corner window typical for this era of home and has the clothes washer and dryer tucked into a closet making for easy laundry days. The 76'x120' fenced yard is flat and useable with a large blue spruce tree as a focal point in the back yard. A garden area, greenhouse, detached workshop/single car garage all make this a perfect property for gardeners and hobbyists alike. Enjoy the fruits of your labor from the fruit trees that include plum, pear, apple, and cherry and berries including strawberries and raspberries. Located in the quiet community of Riondel, this home is located within walking distance to the corner store and a large sandy beach at beautiful Kootenay Lake! Priced well below assessed value, this little gem is ready for its new owner to love it as much as the current owner does. (id:57557)
5317 53avenue
High Prairie, Alberta
High Prairie's newest, growing and thriving business coupled with shop and 1.03 acres, fully fenced yard with Highway 2 access. Presently the home of Sunstone Energy Services Ltd, this property includes a shop large enough to park a full semi truck and trailer unit in one bay with room to park additional trucks or equipment in the half bay. A boardroom, offices and all that is needed to run a business sit on the second floor of this building and the fully operational convenience store with shower facilities sits at the front of the building on the main level. Exceptional truck access to and from the highway coupled with plenty of parking space make this property even more attractive. With too many features and details to list, this is a truly must see to believe property. This property is a gem and a proven performer waiting for the next entrepreneur enjoy their opportunity for success. (id:57557)



