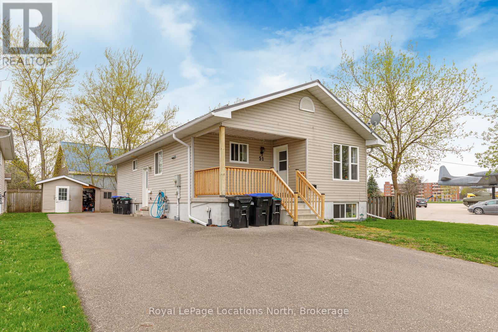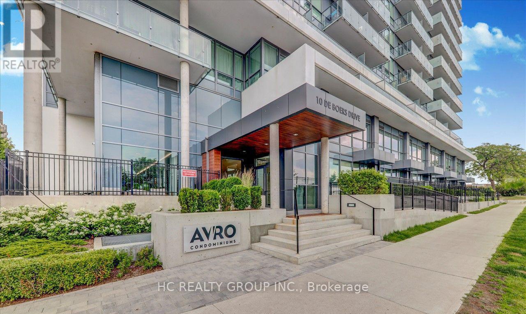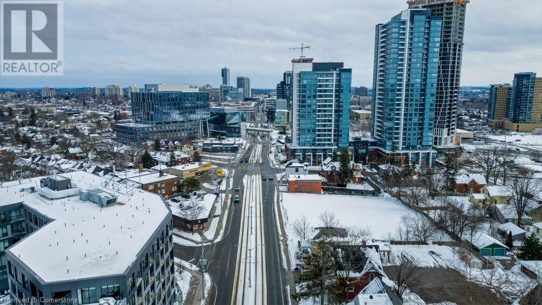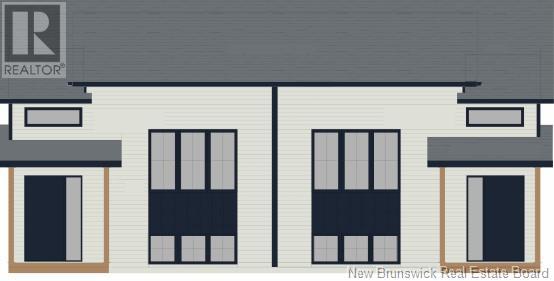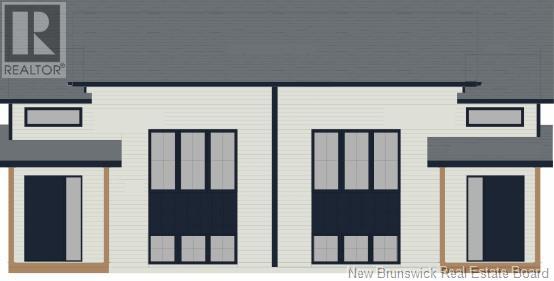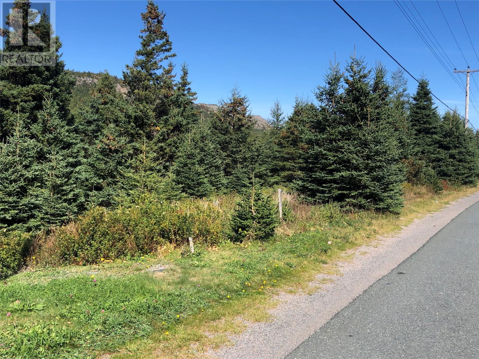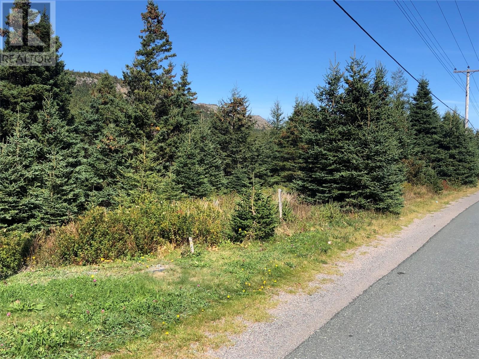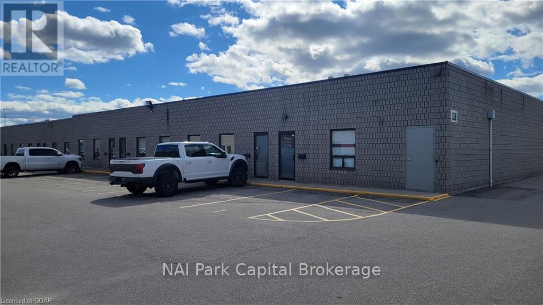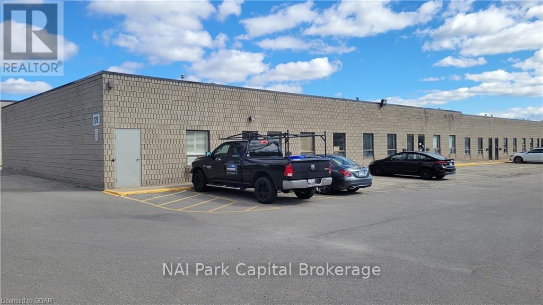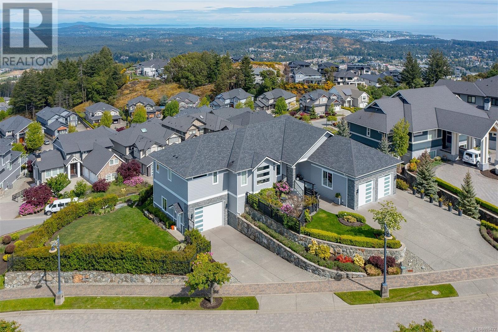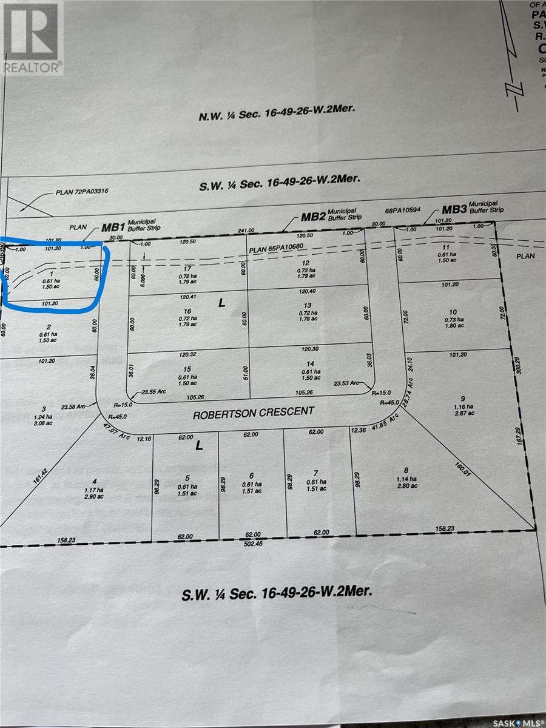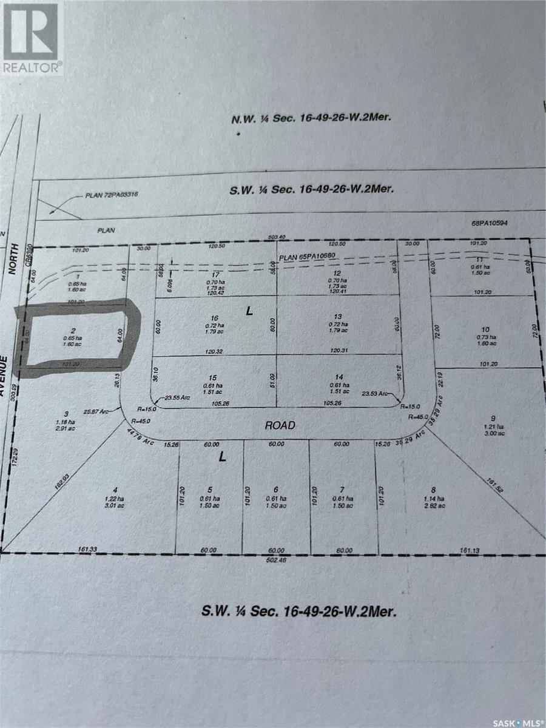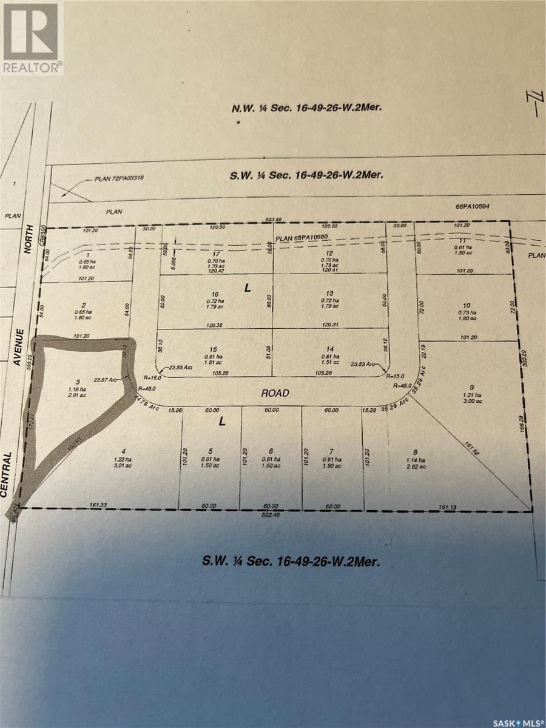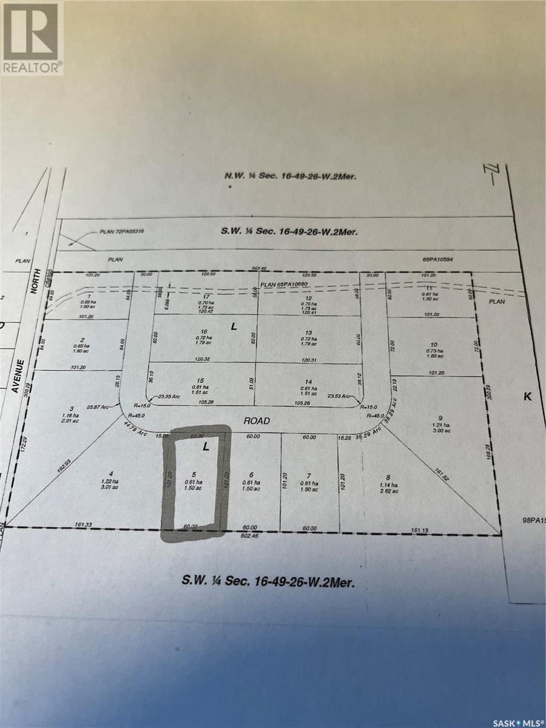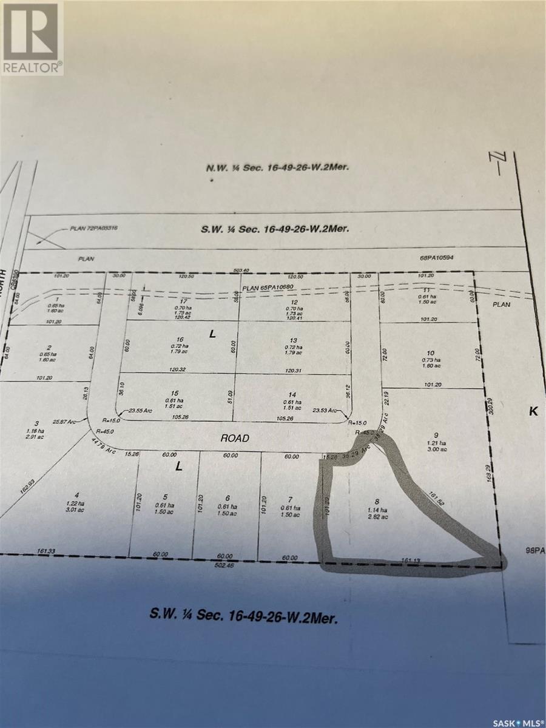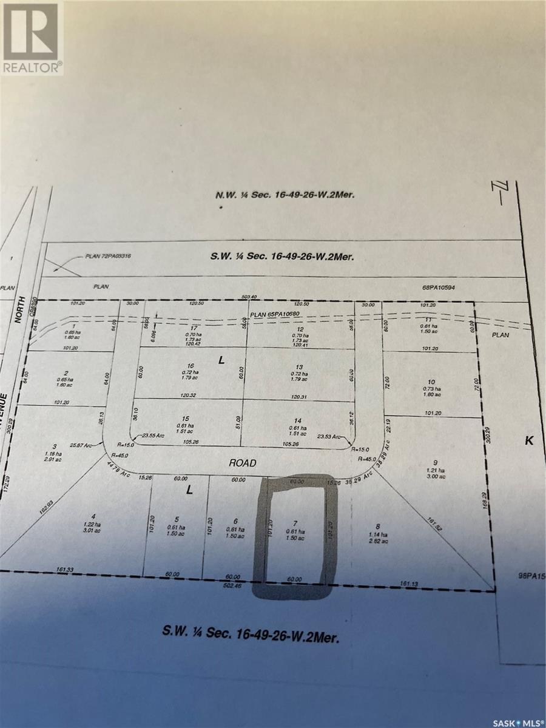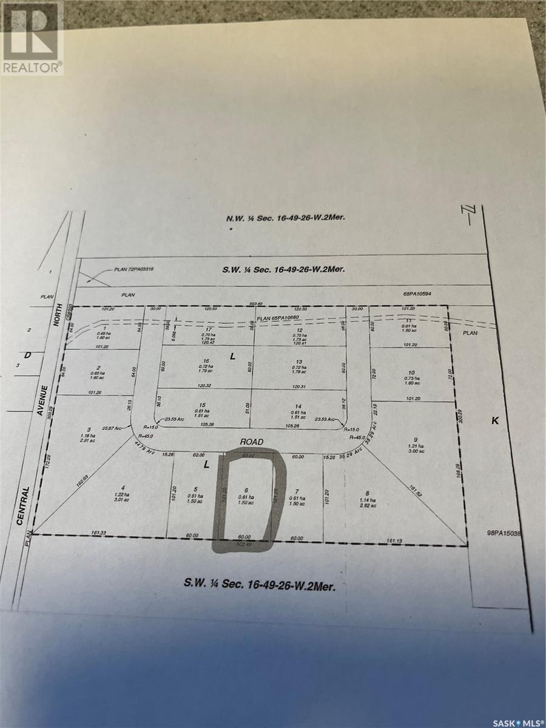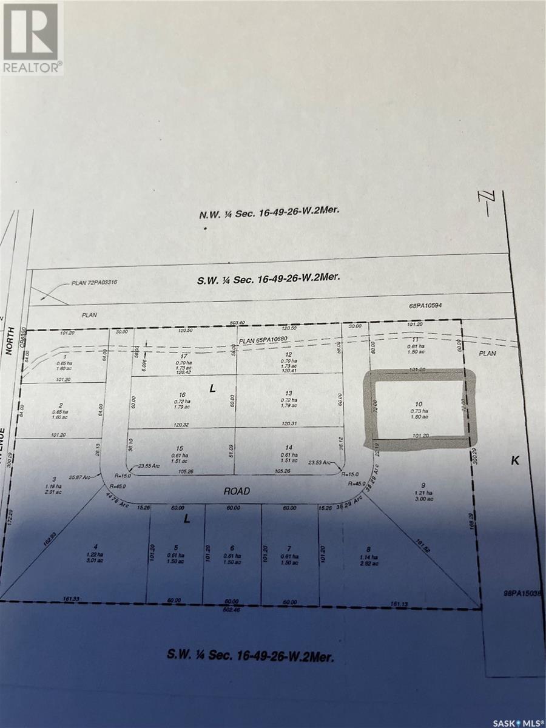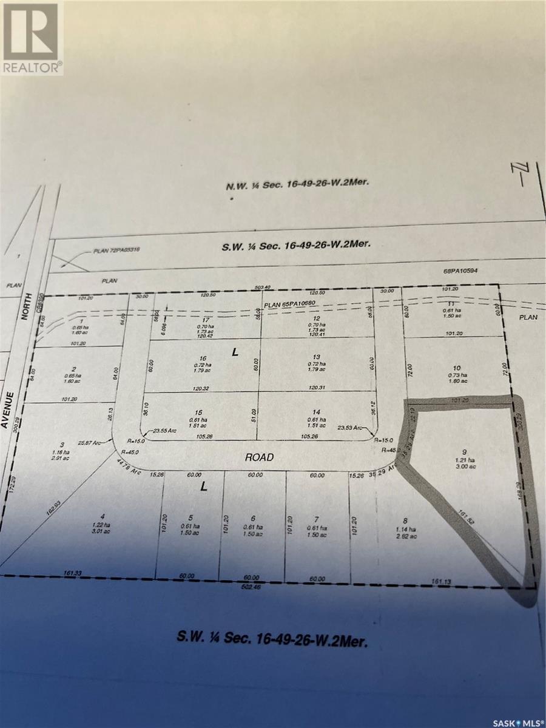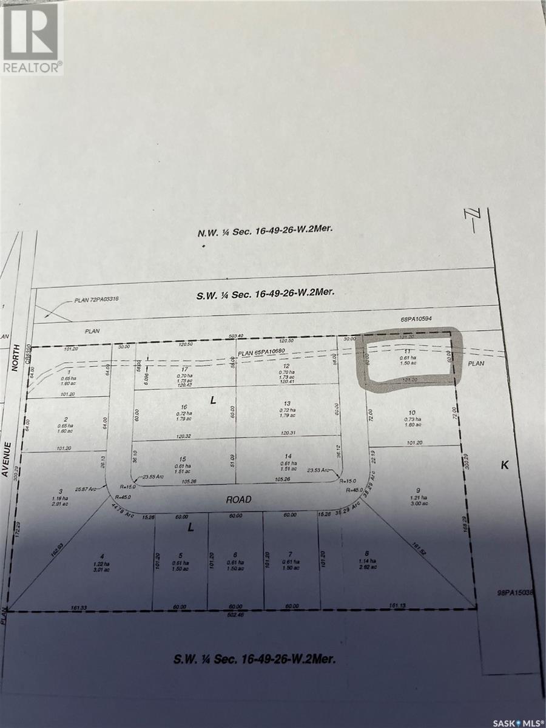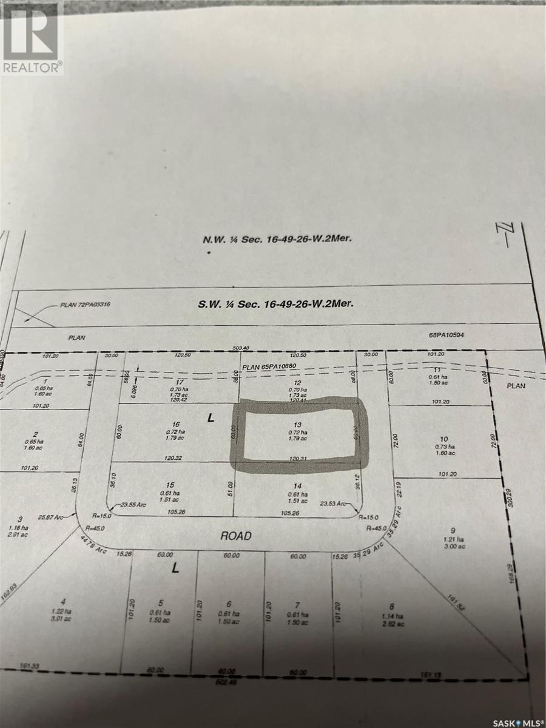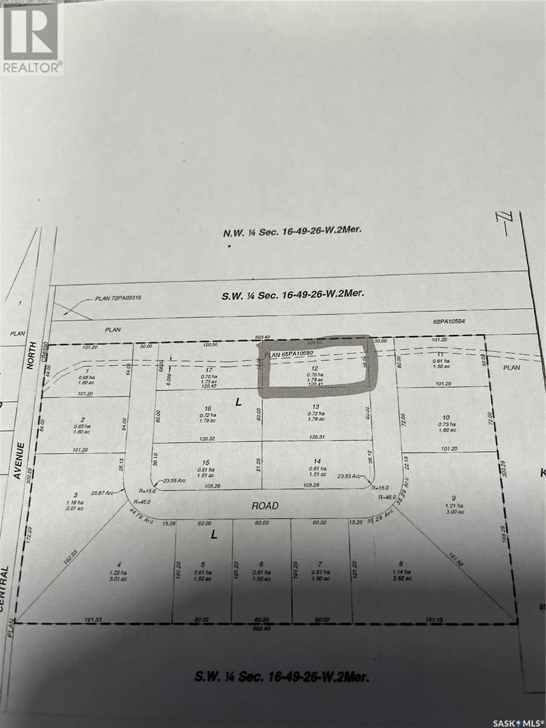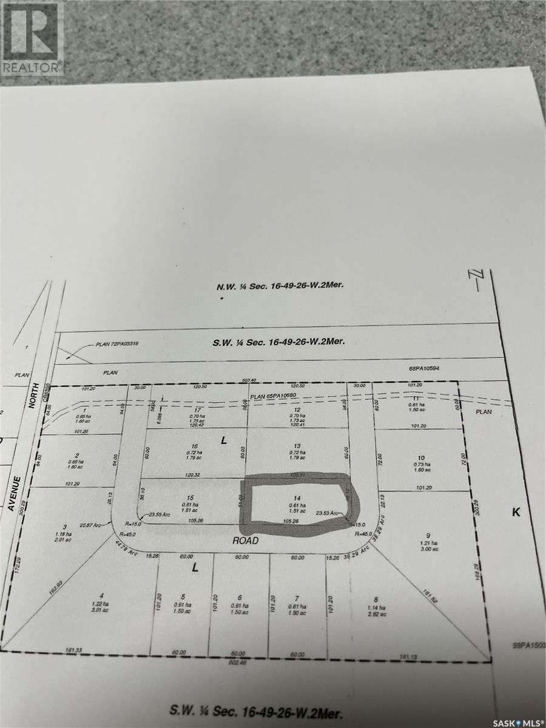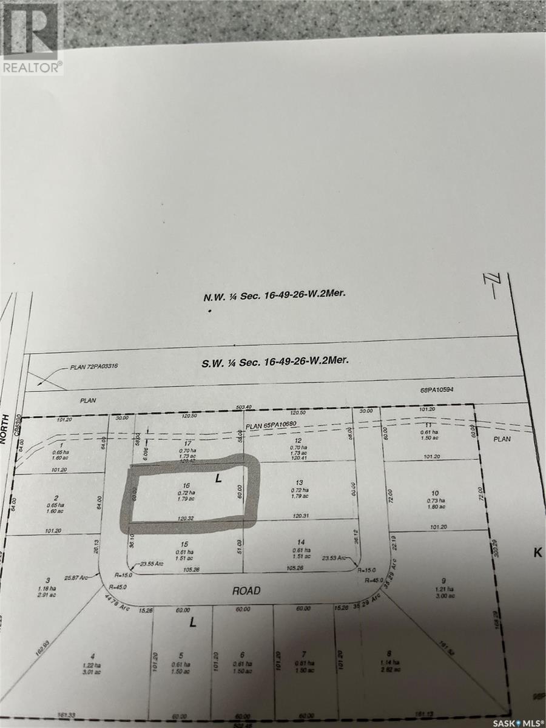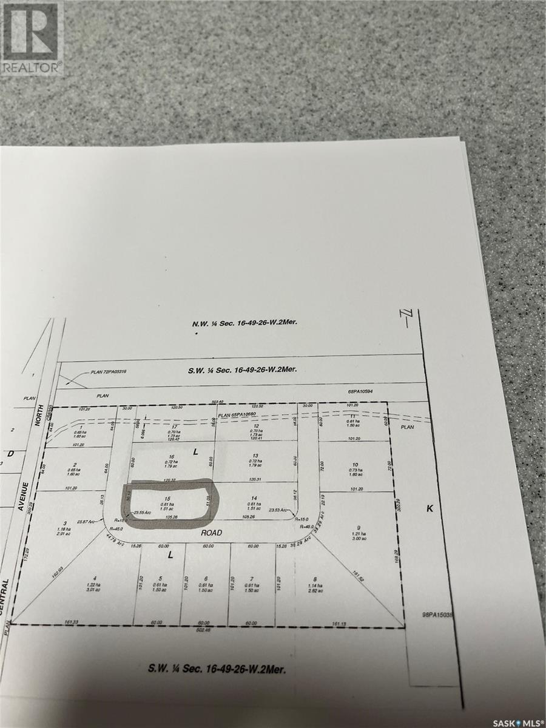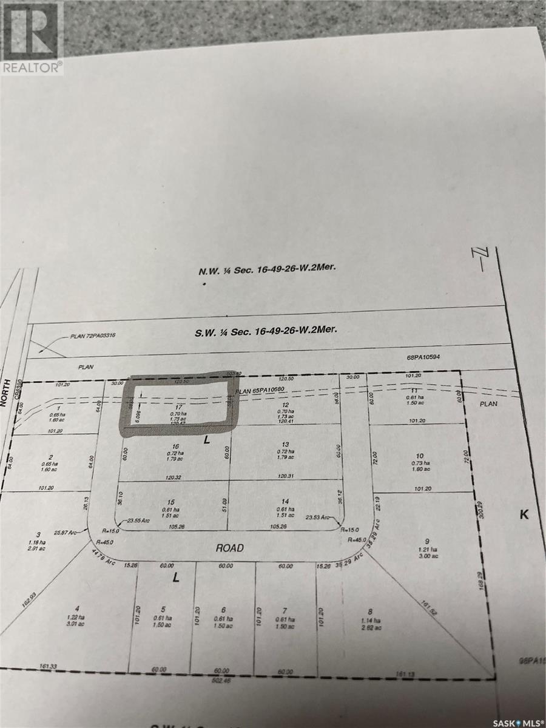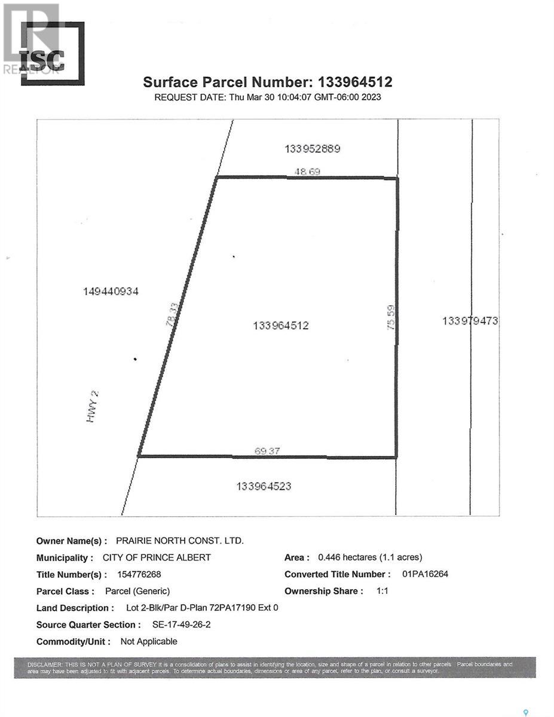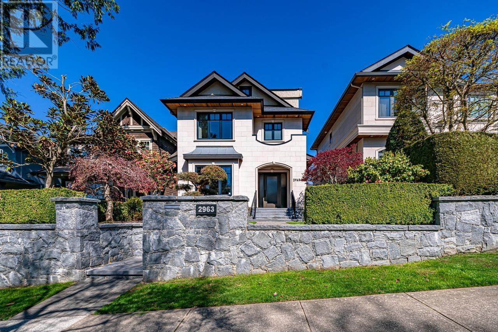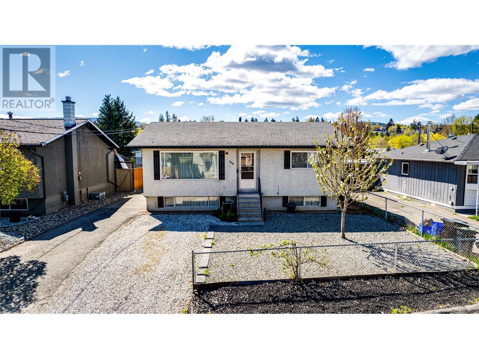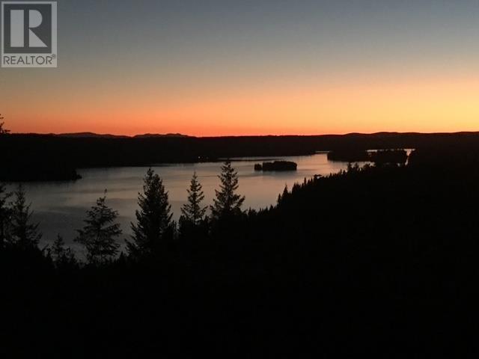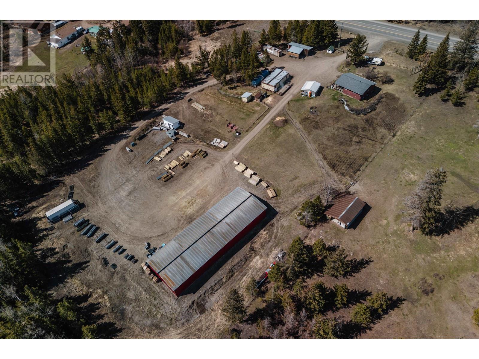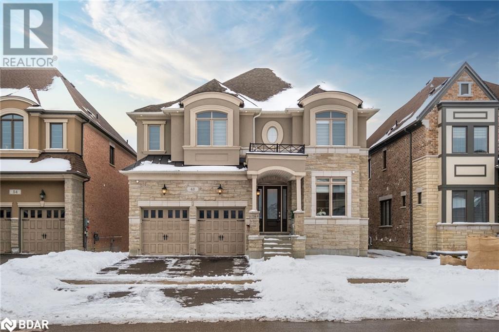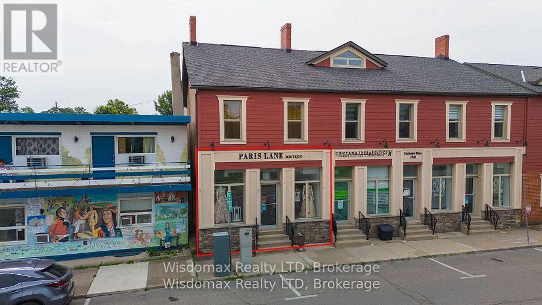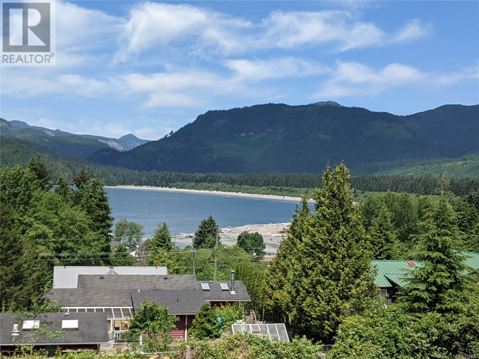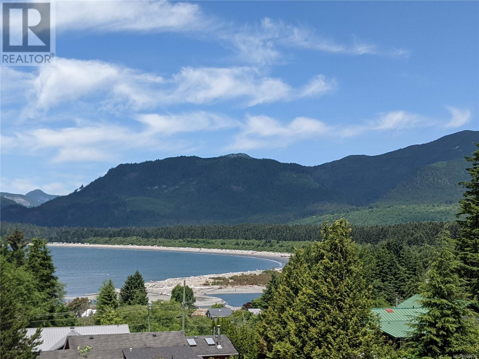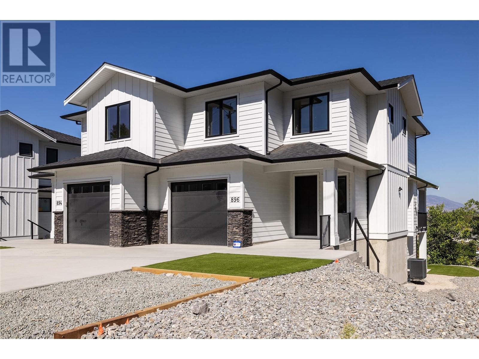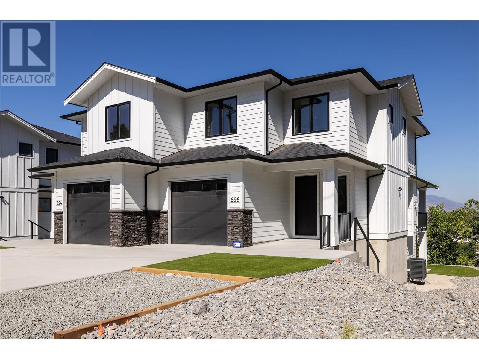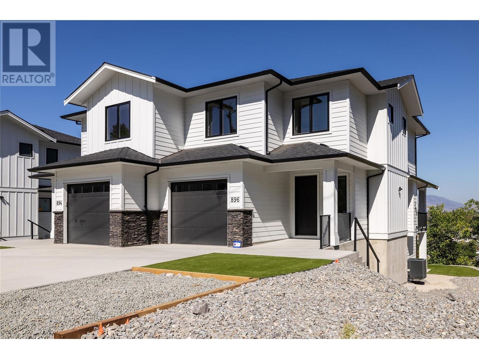51 Raglan Street
Collingwood, Ontario
LEGAL SECONDARY SUITE! Purchase and have part of your mortgage paid for by renting out one unit and living in the other. This raised bungalow close to Georgian Bay features a total of 5 bedrooms, 2 bath and in 2016 it was converted to a legal secondary suite. The main floor features 3 beds, 1 bath, laundry and an open concept kitchen, dining and livingroom. You'll really appreciate the vaulted ceilings and natural light throughout. The lower level features a side door entrance with 2 bed, 1 bath, separate laundry area and lots of light throughout. This is an ideal location with lots of parking, playground nearby and steps from Georgian Bay and Sunset Point! (id:57557)
1306 - 10 De Boers Drive
Toronto, Ontario
Prime Location!!! ! This Modern, Spacious and Bright 1 Bedroom + Media Suite Has One Of The Best Layouts. Enjoy Stunning City Views From Your Large Open Balcony - You Can Even See The Cn Tower! 9' Ceiling, Open Concept Kitchen With Stainless Steel Appliances, Smart Automated Curtains. Wide Foyer Has Space For A Media Centre/Work Space. Large Bathroom With A Soaker Tub . Great Size Bedroom With Closet And Large Windows. Downsview Ttc Subway Station Is Just A 2-Minute Walk Away! Minutes Drive To Yorkdale Mall, Hwy 401 & Costco. Short Distance To York University. Must See! (id:57557)
5 Agnes Street
Kitchener, Ontario
Investor's dream !!! Pleased to present an exceptional opportunity to acquire a mixed-use property in an highly demanded, in-fill location. Endless possibilities! Mixed-use zoning would also allow you to run a business in one part of the building while living in another. Situated in the heart of the Twin Cities near all amenities. Uptown Waterloo, major bus routes, LRT, Grand River hospital, Kitchener Downtown and much, much more. Currently, the property features a 7-room residential space with common areas (tenant occupied) measuring approx 2,200 sq/ft. and the office space measuring approximately 1250 sq/ft. Stable tenant occupancy with average tenant duration over 10 years. Tenants would like to stay. Rarely such an opportunity arise. Book your viewing today! (id:57557)
64 Alosier
Moncton, New Brunswick
Welcome to 64 Alosier Crescent in Moncton. PHOTOS ARE SAMPLE PHOTOS ONLY!! Located in the popular Sterling Meadows Subdivision!! This beautiful new construction offers 3 bedrooms, 1.5 baths, and stylish modern finishes throughout. Thoughtfully designed for comfort and convenience, this home includes a mini-split heat pump, paved driveway, landscaping, and kitchen appliances. Step inside and you'll immediately appreciate the open-concept layout, ideal for both daily living and entertaining. The main floor features a welcoming foyer, a bright and spacious living room, a modern kitchen with appliances, and a dining area that opens onto the back deck - perfect for summer BBQs or quiet mornings outdoors. A convenient half bath completes the main level. Downstairs, youll find a generous primary bedroom, two additional bedrooms, a full bathroom, and a dedicated laundry area. The energy-efficient mini-split ensures year-round comfort with both heating and cooling. This home sits on a landscaped lot with a paved driveway and back deck - ready for relaxing or hosting. All of this plus a fantastic location, close to all amenities including schools, restaurants, Champlain Mall, Downtown, highway, Airport and Costco. Dont miss your chance to own a brand-new home in a sought-after location - Call your REALTOR® for more information or to book your private viewing. (id:57557)
66 Alosier
Moncton, New Brunswick
Welcome to 66 Alosier Crescent in Moncton. PHOTOS ARE SAMPLE PHOTOS ONLY!! Located in the popular Sterling Meadows Subdivision!! This beautiful new construction offers 3 bedrooms, 1.5 baths, and stylish modern finishes throughout. Thoughtfully designed for comfort and convenience, this home includes a mini-split heat pump, paved driveway, landscaping, and kitchen appliances. Step inside and you'll immediately appreciate the open-concept layout, ideal for both daily living and entertaining. The main floor features a welcoming foyer, a bright and spacious living room, a modern kitchen with appliances, and a dining area that opens onto the back deck - perfect for summer BBQs or quiet mornings outdoors. A convenient half bath completes the main level. Downstairs, youll find a generous primary bedroom, two additional bedrooms, a full bathroom, and a dedicated laundry area. The energy-efficient mini-split ensures year-round comfort with both heating and cooling. This home sits on a landscaped lot with a paved driveway and back deck - ready for relaxing or hosting. All of this plus a fantastic location, close to all amenities including schools, restaurants, Champlain Mall, Downtown, highway, Airport and Costco. Dont miss your chance to own a brand-new home in a sought-after location - Call your REALTOR® for more information or to book your private viewing. (id:57557)
21 Romy Crescent
Thorold, Ontario
Stylish 3-bed, 2-bath townhouse in pristine, move-in ready condition! Features 1,235 sq ft of open-concept living with luxury laminate flooring, bright living room w/ wood fireplace insert, and patio doors leading to a fully fenced yard w/ updated decking. Chic kitchen boasts white cabinetry, quartz counters, backsplash & s/s appliances. Bonus: finished basement w/ large rec room, single attached garage, and convenient location near 406, QEW, Pen Centre, Brock U & transit. A must-see! (id:57557)
147 - 149 Seaforest Drive
Cupids, Newfoundland & Labrador
Located in the center of Cupids this property would make a great property to build your dream home, retirement home or starter home. The lot measures 70' x 90 x 70 x 98.9'. Rear of the property boarders' a small stream and the land sloped gently away with small stream in the back yard would make a nice family setting or perfect retirement homes. Land survey will be provided in the price. Town Water and Sewer runs along Seaforest Drive. Lots are HST Applicable. (id:57557)
135 - 137 Seaforest Drive
Cupids, Newfoundland & Labrador
Located in the center of Cupids this property would make a great property to build your dream home, retirement home or starter home. The lot measures 102' x 66.38 x 102' x 98'. Rear of the property boarders' a small stream and the land sloped gently away with small stream in the back yard would make a nice family setting or perfect retirement homes. Land survey will be provided in the price. Town Water and Sewer runs along Seaforest Drive. Lots are HST Applicable. (id:57557)
155 Seaforest Drive
Cupids, Newfoundland & Labrador
Located in the center of Cupids this property would make a great property to build your dream home, retirement home or starter home. The lot measures 70 x 91.3 x 70 x 93'. Rear of the property boarders' a small stream and the land sloped gently away with small stream in the back yard would make a nice family setting or perfect retirement homes. Land survey will be provided in the price. Town Water and Sewer runs along Seaforest Drive. Lots are HST Applicable. (id:57557)
143 - 145 Seaforest Drive
Cupids, Newfoundland & Labrador
Located in the center of Cupids this property would make a great property to build your dream home, retirement home or starter home. The lot measures 80' x 91.5 x 80' x 90'. Rear of the property boarders' a small stream and the land sloped gently away with small stream in the back yard would make a nice family setting or perfect retirement homes. Land survey will be provided in the price. Town Water and Sewer runs along Seaforest Drive. Lots are HST Applicable. (id:57557)
139 - 141 Seaforest Drive
Cupids, Newfoundland & Labrador
Located in the center of Cupids this property would make a great property to build your dream home, retirement home or starter home. The lot measures 80 x 98 x 80 x 91.5'. Rear of the property boarders' a small stream and the land sloped gently away with small stream in the back yard would make a nice family setting or perfect retirement homes. Land survey will be provided in the price. Town Water and Sewer runs along Seaforest Drive. Lots are HST Applicable. (id:57557)
151 - 153 Seaforest Drive
Cupids, Newfoundland & Labrador
Located in the center of Cupids this property would make a great property to build your dream home, retirement home or starter home. The lot measures 70 x 98.9 x 70 x 91.5'. Rear of the property boarders' a small stream and the land sloped gently away with small stream in the back yard would make a nice family setting or perfect retirement homes. Land survey will be provided in the price. Town Water and Sewer runs along Seaforest Drive. Lots are HST Applicable. (id:57557)
161 Seaforest Drive
Cupids, Newfoundland & Labrador
Located in the center of Cupids this property would make a great property to build your dream home, retirement home or starter home. The lot measures 70' x 104 x 70 x 105'. Rear of the property boarders' a small stream and the land sloped gently away with small stream in the back yard would make a nice family setting or perfect retirement homes. Land survey will be provided in the price. Town Water and Sewer runs along Seaforest Drive. Lots are HST Applicable. (id:57557)
157 Seaforest Drive
Cupids, Newfoundland & Labrador
Located in the center of Cupids this property would make a great property to build your dream home, retirement home or starter home. The lot measures 70' x 93' x 70' x 102'. Rear of the property boarders' a small stream and the land sloped gently away with small stream in the back yard would make a nice family setting or perfect retirement homes. Land survey will be provided in the price. Town Water and Sewer runs along Seaforest Drive. Lots are HST Applicable. (id:57557)
2 - 126 Malcolm Road
Guelph, Ontario
Rare opportunity to lease small industrial space! 1,500 SF industrial unit available. Unit features 12' ceiling height and one grade-level loading door. Conveniently located by the Guelph Auto Mall. (id:57557)
3 - 120 Malcolm Road
Guelph, Ontario
Rare opportunity to lease small industrial space! 1,500 SF industrial unit available. Unit features 12' ceiling height and one grade-level loading door. Conveniently located by the Guelph Auto Mall. (id:57557)
2259 Compass Pointe Pl
Langford, British Columbia
Perched atop the Bear Mountain golf course community, behind the exclusive gates of Compass Pointe, lies an unparalleled offering of sophistication and luxury. Boasting sweeping views, impeccable modern finishes, and soaring vaulted ceilings, every principal room is meticulously positioned to capture the breathtaking expanse of the Southern Peninsula. From Mount Baker to the Olympic Mountains, and Downtown through the Strait of Juan de Fuca you’ll find your gaze unbreakably captivated by the stunning vistas. If it does, and you peek inward, revel in the refined elegance of a home thoughtfully designed for the utmost comfort and convenience. With an open concept floor plan, a luxurious primary suite, and advanced wireless systems, living in this sanctuary becomes effortlessly serene. The additional bedrooms, state-of-the-art theatre, and private gym are all situated on the lower level, providing perfect separation when desired. Outside, the enclosed balcony with heaters ensures year-round, weatherproof enjoyment, while the expansive yard and manicured gardens offer a tranquil retreat for gardening, relaxing, or entertaining. Don’t miss this rare gem—your slice of paradise awaits. (id:57557)
Lot 1 Roberston Crescent
Buckland Rm No. 491, Saskatchewan
1.50 acres more or less, Commercial / Industrial lot, to be subdivided from current larger title, as depicted by shaded area on listing diagram. This lot could accommodate many different business opportunities with, Power, Gas, Water & Pavement to all serviced lots. Located in the RM of Buckland, bordering on Prince Albert City limits, is this newest Nisbet Industrial Park. Call now for more information! (id:57557)
Lot 2 Robertson Crescent
Buckland Rm No. 491, Saskatchewan
1.50 acres more or less, Commercial / Industrial Lot, to be subdivided from current larger title, as depicted by shaded area on listing diagram. This lot could accommodate many different business opportunities with, Power, Gas, Water & pavement to all serviced lots. Located in the RM of Buckland, bordering on Prince Albert City limits, is this Newest Nisbet Industrial Park! Call now for more information! (id:57557)
Lot 4 Robertson Crescent
Buckland Rm No. 491, Saskatchewan
2.09 acres more or less, Commercial / Industrial lot, to be subdivided from current larger title, as depicted by the shaded area on listing diagram. This lot could accommodate many different business opportunities with, Power, Gas, Water and pavement to all serviced lots. Located in the RM of Buckland, bordering on Prince Albert City limits, is this Newest Nisbet Industrial Park! Call now for more information (id:57557)
Lot 3 Robertson Crescent
Buckland Rm No. 491, Saskatchewan
3.08 acres more or less, Commercial / Industrial lot, to be subdivided from current larger title, as depicted by shaded area on listing diagram. This lot could accommodate many different business opportunities with, Power, Gas, Water & pavement to all serviced lots. Located in the RM of Buckland, bordering on Prince Albert City limits, is this newest Nisbet Industrial Park! Call now for more information! (id:57557)
Lot 5 Robertson Crescent
Buckland Rm No. 491, Saskatchewan
1.51 acres more or less, Commercial / Industrial lot, to be subdivided from current larger title, as depicted by shaded area on listing diagram. This lot could accommodate many different business opportunities, with Power, Gas, Water and pavement to all serviced lots. Located in the RM of Buckland, bordering on Prince Albert City limits, is this newest Nisbet Industrial Park! Call now for more information! (id:57557)
Lot 8 Robertson Crescent
Buckland Rm No. 491, Saskatchewan
2.80 acres more or less, Commercial / Industrial lot, to be subdivided from current larger title, as depicted by shaded area on listing diagram. This Lot could accommodate many different business opportunities with, Power, Gas, water and pavement to all serviced lots. Located in the RM of Buckland, bordering on Prince Albert City limits, is this newest Nisbet Industrial Park! Call now for more information! (id:57557)
Lot 7 Robertson Crescent
Buckland Rm No. 491, Saskatchewan
1.51 acres more or less, Commercial / Industrial lot, to be subdivided from current larger title, as depicted by shaded area on listing diagram. This Lot could accommodate many different business opportunities with, Power, Gas, water and pavement to all serviced lots. Located in the RM of Buckland, bordering on Prince Albert City limits, is this newest Nisbet Industrial Park! Call now for more information! (id:57557)
Lot 6 Robertson Crescent
Buckland Rm No. 491, Saskatchewan
1.51 acres more or less, Commercial / Industrial lot, to be subdivided from current larger title, as depicted on listing diagram. This Lot could accommodate many different business opportunities with, Power, Gas, Water and pavement to all serviced lots. Located in the RM of Buckland, bordering on Prince Albert City limits, is this newest Nisbet Industrial Park! Call now for more information! (id:57557)
Lot 10 Robertson Crescent
Buckland Rm No. 491, Saskatchewan
1.80 acres more or less, Commercial / Industrial lot to be subdivided from current larger title, as depicted by shaded area on listing diagram. This Lot could accommodate many different business opportunities with, Power, Gas, Water and pavement to all serviced lots. Located in the RM of Buckland, bordering on Prince Albert City limits, is this newest Nisbet Industrial Park! Call now for more information! (id:57557)
Lot 9 Robertson Crescent
Buckland Rm No. 491, Saskatchewan
2.87 acres more or less, Commercial / Industrial lot, to be subdivided from current larger title, as depicted by shaded area on listing diagram. This Lot could accommodate many different business opportunities with, Power, Gad, Water and pavement to all serviced lots. Located in the RM of Buckland, bordering on Prince Albert City limits, is this newest Nisbet Industrial Park! Call now for more information! (id:57557)
Lot 11 Robertson Crescent
Buckland Rm No. 491, Saskatchewan
1.50 acres more or less, Commercial / Industrial lot, to be subdivided from current larger title, as depicted by shaded area on listing diagram. This Lot could accommodate many different business opportunities with, Power, Gas, Water and pavement to all serviced lots. Located in the RM of Buckland, bordering on Prince albert City limits, is this newest Nisbet Industrial Park! Call now for more information! (id:57557)
Lot 13 Robertson Crescent
Buckland Rm No. 491, Saskatchewan
1.78 acres more or less, Commercial / Industrial lot, to be subdivided from current larger title, as depicted by shaded area on listing diagram. This Lot could accommodate many different business opportunities with, Power, Gas, Water and pavement to all serviced lots. Located in the RM of Buckland, bordering on Prince Albert City limits, is this newest Nisbet Industrial Park! Call now for more information! (id:57557)
Lot 12 Robertson Crescent
Buckland Rm No. 491, Saskatchewan
1.79 acres more or less, Commercial / Industrial lot, to be subdivided from current larger title, as depicted by shaded area on listing diagram. This Lot could accommodate many different business opportunities with, Power, Gas, Water and pavement to all serviced lots. Located in the RM of Buckland, bordering on Prince Albert City limits, is this newest Nisbet Industrial Park! Call now for more information! (id:57557)
Lot 14 Robertson Crescent
Buckland Rm No. 491, Saskatchewan
1.50 acres more or less, Commercial / Industrial lot, to be subdivided from current larger title, as depicted by shaded area on listing diagram. This Lot could accommodate many different business opportunities with, Power, Gas, Water and pavement to all serviced lots. Located in the RM of Buckland, bordering on Prince Albert City limits, is this newest Nisbet Industrial Park! Call nor for more information! (id:57557)
Lot 16 Robertson Crescent
Buckland Rm No. 491, Saskatchewan
1.79 acres more or less, Commercial / Industrial lot, to be subdivided from current larger title, as depicted by shaded area on listing diagram. This Lot could accommodate many various different business opportunities with, Power, Gas, Water and pavement to all serviced lots. Located in the RM of Buckland, bordering on Prince Albert City limits, is this newest Nisbet Industrial Park! Call now for more information! (id:57557)
Lot 15 Robertson Crescent
Buckland Rm No. 491, Saskatchewan
1.50 acres more or less, Commercial / Industrial lot, to be subdivided from current larger title, as depicted by shaded area on listing diagram. This Lot could accommodate many different business opportunities with, Power, Gas, Water and pavement to all serviced lots. Located in the RM of Buckland, bordering on Prince Albert City limits, is this newest Nisbet Industrial Park! Call now for more information! (id:57557)
Lot 17 Robertson Crescent
Buckland Rm No. 491, Saskatchewan
1.79 acres more or less, Commercial / Industrial lot, to be subdivided from current larger title, as depicted by shaded area on listing diagram. This Lot could accommodate many different business opportunities wit, Power, Gas, Water and pavement to all serviced lots. Located in the RM of Buckland, bordering on Prince Albert City Limits, is this newest Nisbet Industrial Park! Call now for more information! (id:57557)
Hwy 2 North
Prince Albert, Saskatchewan
Just 2km's North of the City, is a great 1.1 acre of commercial property to be developed to your desire. With 257 ft. of Highway frontage, an adjacent 4-way intersection with access off highway, leads right to it. Natural Gas, Power, and a, 85' well with great water flow and quality, exists on the property. Also there are 2 bordering parcels North and South that could be purchased from the City to make it a 2.2 acre parcel if required. This location borders the new Nisbet Industrial Park which is being developed. Call your Agent for more details! (id:57557)
2963 W 43rd Avenue
Vancouver, British Columbia
A rare offering in prestigious Kerrisdale, one of Vancouver´s most sought-after and convenient locations. This beautifully maintained home sits on a tranquil, tree-lined street and boasts an impeccably kept garden. Elevated from the street, it offers excellent privacy and abundant natural light throughout. With 5 bedrooms and 7 bathrooms across four thoughtfully designed levels, it features elegant hardwood flooring throughout the upper levels and staircase, refined millwork, a flexible loft space, and a separate-entry 1-bedroom suite. Premium systems include radiant in-floor heating, A/C, HRV, and central vacuum. Just minutes from Vancouver´s top public and private schools. (id:57557)
3508 24a Avenue
Vernon, British Columbia
Move right into this devotedly updated and low-maintenance property and begin enjoying life in South Vernon right away. Upon arrival, notice the contemporary and easy to upkeep hardscaping throughout the exterior and the fabulous 0.13-acre lot with hot tub and shed, as well as space to build a garage and carriage home. Inside the property itself, a bright and airy open-concept layout awaits with fresh paint throughout and updated flooring underfoot. The newer kitchen is great for entertaining with its adjacency to the living and dining areas, as well as the attached patio and aforementioned hot tub. The space comes complete with rich wood cabinetry, complementary countertops, and stainless-steel appliances. The main floor master is outfitted with a large closet and a second main floor bedroom is super for guests or kids alike. Below the main floor, the finished basement contains a spacious rec room, as well as the laundry space, two additional bedrooms and the potential to be suited for bonus income. Come see everything this lovely property can offer you today. (id:57557)
Lot 1 N Bridge Lake Road
Bridge Lake, British Columbia
Enjoy stunning panoramic views & unforgettable sunsets over the sparkling waters of Bridge Lake! This selectively logged 29.5 acre property is ready for your dream home or getaway retreat. A graveled driveway leads to multiple prime building sites, offering you the flexibility to create your perfect space. The land has been carefully cleaned for fire mitigation, creating a safe and serene environment where wildlife thrives among the open grasslands & treed areas. Whether you envision outdoor adventures, quiet reflection, or simply soaking in the natural beauty, this property checks every box. Located across the road from Lake Access #18 and hydro and telephone nearby. Don't let this rare opportunity slip away—secure your piece of paradise today! (id:57557)
6691 Cariboo 97 Highway
100 Mile House, British Columbia
* PREC - Personal Real Estate Corporation. WORK, LIVE, THRIVE! Turnkey rural acreage with a thriving farm supply business! This 8-acre property near 100 Mile House includes a well-built custom 6 bedroom home, a 46' x 138' covered storage building, a barn with hay storage, and fenced areas ready for horses or livestock. The well-established and lucrative business supplies livestock fencing supplies, steel products, hay, shavings, and SO MUCH more, with a number of great ideas for growth for the enthusiastic buyer. Selling lock, stock, and barrel—just move in and take over (with a little help from the current owners to get you started)! Backing onto a wildlife corridor and surrounded by recreation, this is a rare chance to own a thriving business and a beautiful rural property in one package. Also listed on commercial see C8068366. (id:57557)
48 Cairns Gate
York, Ontario
Welcome To 48 Cairns Gate, A Truly Remarkable Home Located In The Prestigious King City, Ontario. This Stunning Property Offers 4 Spacious Bedrooms, A Loft, And 4 Luxurious Bathrooms, Providing Ample Space For Both Relaxation And Entertaining. with 4,435 Square Feet Of Beautifully Upgraded Living Space, This Home Exudes Elegance And Sophistication At Every Turn. the Open-concept Design Features Soaring 10-foot Ceilings That Create A Bright And airy Atmosphere, Complemented By High-end Finishes And Attention To Detail Throughout. The Gourmet Kitchen, Expansive Living Areas, And Thoughtfully Designed bedrooms Are Perfect For Modern Living, Offering Both Style And Comfort. The Walk-out Basement Is An Entertainer's Dream, Leading Directly To A Tranquil Forested Backyard That Offers The Perfect Escape Into Nature. Whether You're Hosting guests Or Enjoying A Quiet Moment In The Serenity Of Your Private Outdoor Retreat, This home Has It All. located In One Of King City's Most Coveted Neighborhoods, 48 Cairns Gate Combines luxury, Space, And The Beauty Of Nature, Offering An Unparalleled Living Experience. don't Miss The Opportunity To Make This Exquisite Property Your Own. (id:57557)
Hwy 316 - 37 Acres
Blucher Rm No. 343, Saskatchewan
Location! Location! This 37.04 acres in the RM of Blucher is conveniently located just west of Hwy 316. Although currently zoned for Agriculture land, with a successful application for rezoning through the RM of Blucher, this land would be a perfect spot for acreage development. It is currently proposed to have 3 parcels, each with it's own water curb stop already in place. With easy access to the # 16 Hwy via Hwy 316, this location has potential to meet your future plans! It's an open canvas! Call today for more information (id:57557)
104 - 3710 Main Street
Niagara Falls, Ontario
Prime Opportunity Awaits! Nestled in a high-visibility, bustling commercial area, this exceptional condo unit is a gem waiting to be discovered. Known as " VALENTINA NAILS & LASHES " the vibrant space is poised for new beginnings as the current business requires a larger space. Spanning 900 square feet of contemporary allure, this open-concept haven boasts a versatile layout featuring a convenient 2-piece washroom and an expansive office complemented by basement storage. Recently revitalized with fresh paint, updated lighting, and flooring, every corner exudes modern charm and endless potential. Whether you envision a chic pharmacy, cozy coffee shop, innovative mortgage company, Massage or Nail Salon or stylish hair salon, the canvas is yours to paint with boundless creativity. Seize this chance to redefine possibilities in this dynamic space where dreams meet reality. Don't miss out on this prime commercial opportunity at 3710 Main Street, Niagara Falls. Contact the listing brokerage today to schedule a viewing and explore the endless possibilities this space has to offer. (id:57557)
6105, 25054 South Pine Road Road
Rural Red Deer County, Alberta
Welcome to your dream destination! Nestled in the heart of Central Alberta's favorite summer spot, Whispering Pines RV Resort offers the perfect blend of luxury, recreation, and relaxation. This gated lakeside community provides a maintenance-free lifestyle with an abundance of amenities to suit every taste. Enjoy the convenience of being just 90 minutes from Calgary and 120 minutes from Edmonton. Experience the tranquility of living in a secure, gated community.Tee off at your leisure on the resort's pristine golf course, or Dock your boat and explore the natural beauty of Alberta's recreational lakes. Indulge in delicious meals at the family restaurant, relax in the sports lounge, or soak up the sun on the patio. The many amenities will let you unwind in the indoor hot tub or take a refreshing dip in the pool, whatever the weather. Enjoy pickleball to beach volleyball, there's something for everyone. You may make this property your permament residence when you're ready. Snowbirds .... enjoy this community in our Canadian Summers and head south during the winter months. Be absent with ease in this gated community where lawn maintenance is also taken care of for you as part of the monthly condo fee. With the purchase of this lot the seller will include 4 years of vouchers to the Whispering Pines golf course. Don't miss out on this incredible opportunity to own a piece of paradise at Whispering Pines RV Resort. Whether you're seeking a weekend getaway or a year-round retreat, this property offers the ultimate in resort-style living. Schedule a viewing and enjoy this summer at this great location. (id:57557)
Sl 4 Beachview Dr
Port Renfrew, British Columbia
Looking for an ocean view lot near Port Renfrew to build your home or vacation house? Check out Lot 4 in Beachview Rise West, just a 2 hour scenic drive from Victoria and Nanaimo. This community offers stunning views of the mountains and west coast. Nearby, you can go fishing off the Cove Bridge or surf off the nearby beach. The site will be serviced with underground utilities, including hydro, water, sewer, and telecom. Building has already started on some of the lots in the nearby community of Beachview Rise, so act quickly. Zoning allows for a main home and one cottage (max 900 SF). You can rent out your home or cottage, making it ideal for extra income. Renderings in the photos are examples of what can be built. The local elementary school and community centre are within walking distance, making it a great area for families. Don't miss out on your chance to experience nature in Beachview Rise West, contact us today. (id:57557)
Sl 3 Beachview Dr
Port Renfrew, British Columbia
Let's plan your vacation home with ocean views. Enjoy walking trails at your doorstep and ocean views from the comfort of your home! Lot 3 offers 8,804 SF for you to build on. Located in the brand new community of Beachview Rise West, this community offers 5 premium ocean view lots! All lots will be serviced to the lot line with hydro, water, sewer, and telecom. Additionally, you can walk to the beach from this stunning development that provides breathtaking views of Port San Juan, three marinas, nearby surfing, ancient forests, world-class salmon fishing, and over 100 km of trails right at your doorstep. Located just two hours away from Victoria and Nanaimo, there is no speculation tax and no foreign buyers tax when you purchase in Port Renfrew. We are very excited about the prospects for the future and we want you to be a part of it. Don’t delay in securing your piece of this west coast gem. Contact us today to learn more about Beachview Rise West and how you can become a part of it! (id:57557)
896 Dehart Road
Kelowna, British Columbia
Beautiful new build with 4 bedrooms and 3 bathrooms on each side. The main floor has a beautiful kitchen with bright open floor plan. Kitchen island overlooks the living area with a natural gas fireplace for those cozy winter evenings. Huge walk-in pantry. The eating area opens to a large deck with natural gas barbecue outlet and gorgeous mountain views. Gorgeous flooring throughout and modern finishes. Upstairs are three spacious bedrooms. Primary bedroom has a beautiful ensuite with huge shower and double sinks. There is also a large walk in closet. Stacking washer and dryer just off the primary bedroom. The basement has a flex room that is perfect for a family room, large office or workout room. There is a spacious bedroom just off the flex room. The yard is completed with no maintenance artificial turf. Plus GST. Units can be rezoned strata if desired. Walking distance to brand new Dehart Community Park. The park preserved and enhanced natural and open spaces such as existing trees while adding a pollinator and dryland meadow. Amenity spaces within the park include pickleball courts, a basketball court, multi-use field, outdoor fitness equipment, a playground and children's water play area, a fenced-off space for dogs, a games area, skate feature, pump track, a walking loop, picnic tables, seating areas and relocation of the community garden, along with infrastructure improvements for vehicle, transit, cycling, and pedestrian access needs. (id:57557)
894 Dehart Road
Kelowna, British Columbia
Beautiful new build with 4 bedrooms and 3 bathrooms on each side. The main floor has a beautiful kitchen with bright open floor plan. Kitchen island overlooks the living area with a natural gas fireplace for those cozy winter evenings. Huge walk-in pantry. The eating area opens to a large deck with natural gas barbecue outlet and gorgeous mountain views. Gorgeous flooring throughout and modern finishes. Upstairs are three spacious bedrooms. Primary bedroom has a beautiful ensuite with huge shower and double sinks. There is also a large walk in closet. Stacking washer and dryer just off the primary bedroom. The basement has a flex room that is perfect for a family room, large office or workout room. There is a spacious bedroom just off the flex room. The yard is completed with no maintenance artificial turf. Plus GST. Units can be rezoned strata if desired. Walking distance to brand new Dehart Community Park, The park preserved and enhanced natural and open spaces such as existing trees while adding a pollinator and dryland meadow. Amenity spaces within the park include pickleball courts, a basketball court, multi-use field, outdoor fitness equipment, a playground and children's water play area, a fenced-off space for dogs, a games area, skate feature, pump track, a walking loop, picnic tables, seating areas and relocation of the community garden, along with infrastructure improvements for vehicle, transit, cycling, and pedestrian access needs. (id:57557)
894/896 Dehart Road
Kelowna, British Columbia
Beautiful new build with 4 bedrooms and 3 bathrooms on each side. The main floor has a beautiful kitchen with bright open floor plan. Kitchen island overlooks the living area with a natural gas fireplace for those cozy winter evenings. Huge walk-in pantry. The eating area opens to a large deck with natural gas barbecue outlet and gorgeous mountain views. Gorgeous flooring throughout and modern finishes. Upstairs are three spacious bedrooms. Primary bedroom has a beautiful ensuite with huge shower and double sinks. There is also a large walk in closet. Stacking washer and dryer just off the primary bedroom. The basement has a flex room that is perfect for a family room, large office or workout room. There is a spacious bedroom just off the flex room. The yard is completed with no maintenance artificial turf. Within walking distance to brand new Dehart Park. The park preserved and enhanced natural and open spaces such as existing trees while adding a pollinator and dry land meadow. Amenity spaces within the park include pickleball courts, a basketball court, multi-use field, outdoor fitness equipment, a playground and children's water play area, a fenced-off space for dogs, a games area, skate feature, pump track, a walking loop, picnic tables, seating areas and relocation of the community garden, along with infrastructure improvements for vehicle, transit, cycling, and pedestrian access needs. Plus GST. (id:57557)

