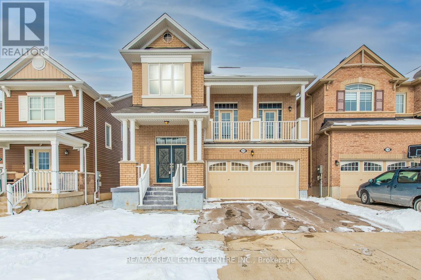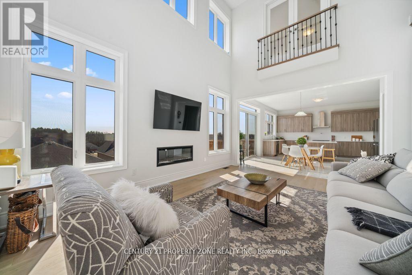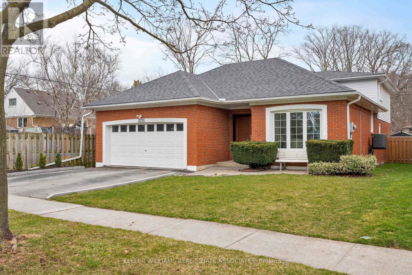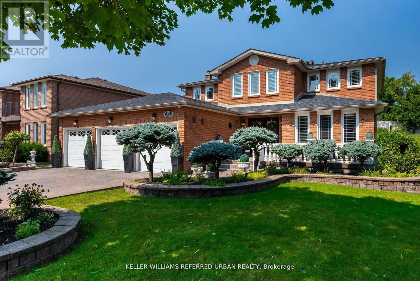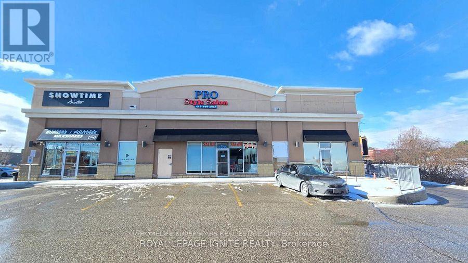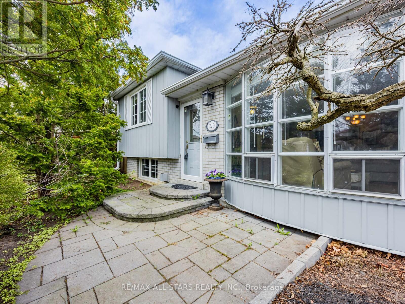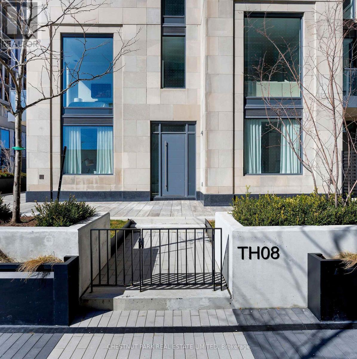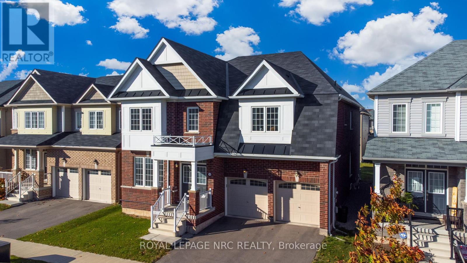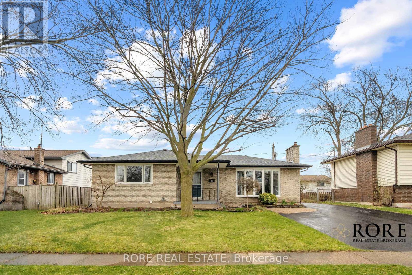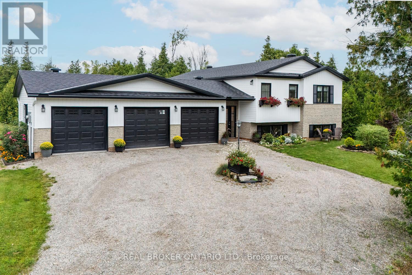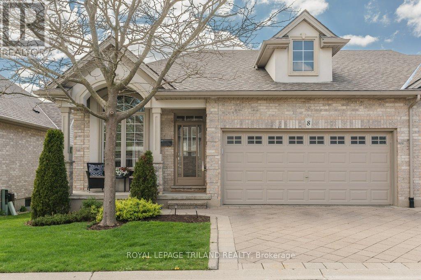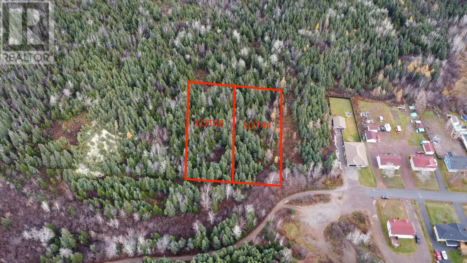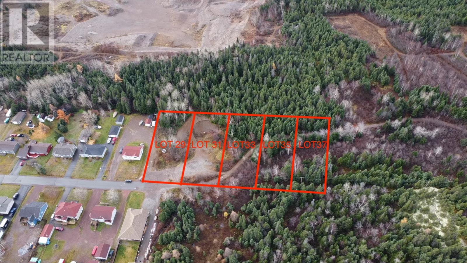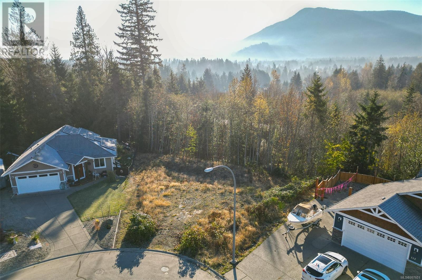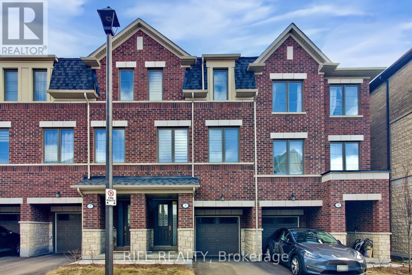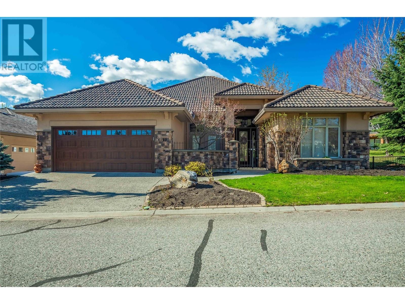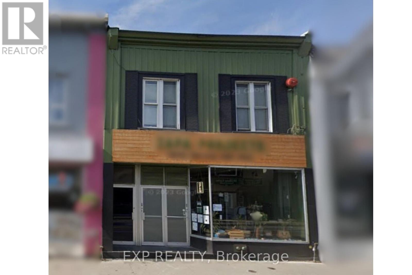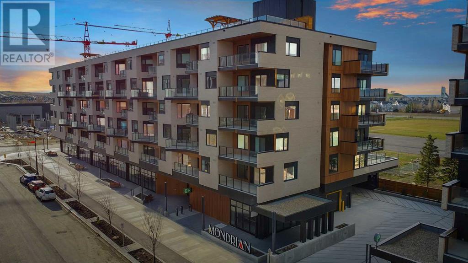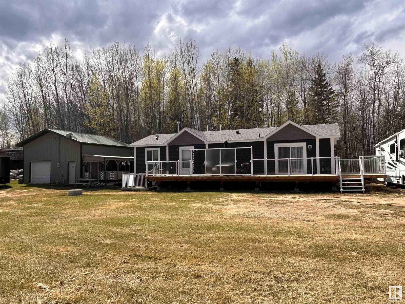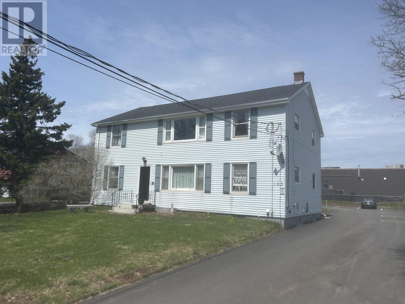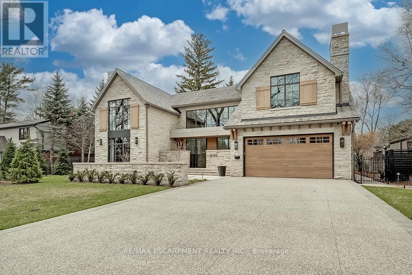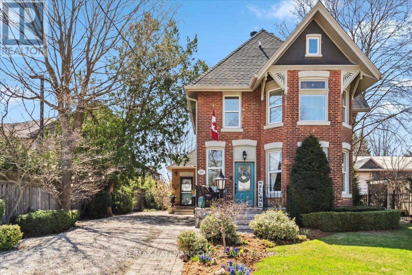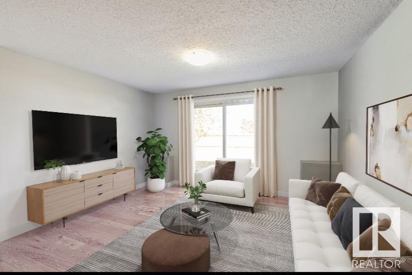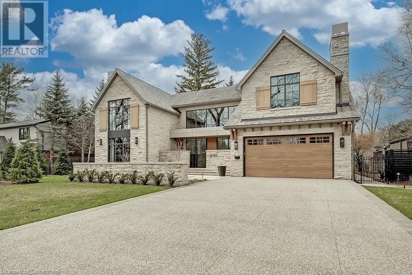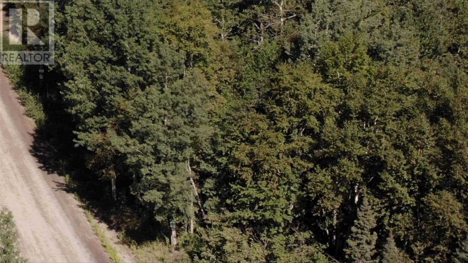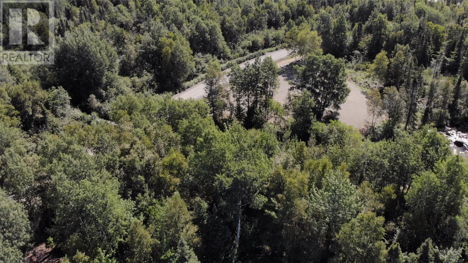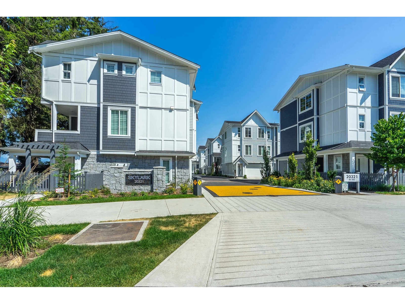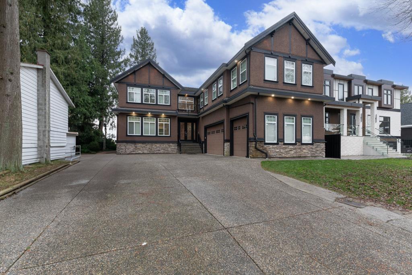Lot 22-4 Wheeler Lane Longs Creek
Longs Creek, New Brunswick
Wheeler Cove is a private and secluded inlet on the St.John River referred to as ""The Headpond"" in beautiful Longs Creek, NB. This new subdivision provides easy access from the Longs Creek Road to Wheeler Lane where you'll find Lot 22-4, a 1.93 acre waterfront lot providing endless opportunities for your new ""Dream Home"". This lot is also adjacent to ""Kitchen Brook"" which empties into Wheeler Cove, which only further compliments the beautiful surrounding landscape. If you're a water enthusiast then you can enjoy boating, swimming, fishing or any other water activity right from your front yard on one of the most desired bodies of water the province has to offer. (id:57557)
319 East 16th Street
Hamilton, Ontario
Discover this fully renovated, brand-new home, thoughtfully designed for modern living. The main floor features two bright bedrooms and a stylish full washroom, while the second floor offers two additional bedrooms and another full washroom, ideal for family or guests. The basement, with its own separate entrance, provides endless potential for a private suite, rental income, or additional living space. Every inch of this home has been updated with contemporary finishes and high-quality materials, making it completely move-in ready. This is a rare opportunity to own a fresh, versatile property with so many possibilities! please see the attached list of upgrades and floorplans. basement has approved plans already please see the attached. (id:57557)
4367 Chemonda Street
Niagara Falls, Ontario
Experience refined comfort and timeless elegance in this beautifully crafted 3-bedroom, 3-bathroom bungaloft, ideally situated in the heart of Niagara Falls. Thoughtfully designed with both functionality and luxury in mind, this home is the perfect blend of modern sophistication and everyday ease.Step into the expansive living and dining area, where soaring 18ft ceilings create a grand yet inviting ambiance, perfect for both quiet evenings and lively gatherings. The kitchen is a culinary delight, featuring sleek stainless steel appliances, marble countertops, and a bright breakfast area with walkout access to the backyard, offering seamless indoor-outdoor living.A versatile room on the main floor provides the perfect setting for a private home office or den. Also on the main level is the spacious primary suite, complete with a luxurious 5-piece ensuite and a generous walk-in closet, offering a serene retreat for rest and relaxation.Upstairs, two generously sized bedrooms provide comfort and privacy for family or guests, accompanied by a full bathroom.Enjoy outdoor living on the large covered porch, ideal for morning coffee or evening unwinding. The extensively sized backyard offers a private and open space, perfect for family enjoyment, entertaining, or peaceful outdoor moments.Set in a sought-after Niagara Falls neighbourhood, this elegant home offers easy access to local amenities, parks, attractions, and renowned wineries. (id:57557)
342 Seabrook Drive
Kitchener, Ontario
This beautiful detached home in a highly desirable Kitchener neighborhood combines comfort, style, and functionality, making it a true gem for families. The residence boasts three spacious bedrooms, a versatile loft area perfect for family activities or a home office, and three full bathrooms, along with a convenient powder room on the main floor. The finished basement includes an additional bedroom with a full in-law setup, offering privacy and flexibility for guests or extended family. The upgraded kitchen features modern finishes, built-in appliances, and ample counter space, making it a dream for cooking enthusiasts. Natural light fills the home, creating a warm and inviting atmosphere. Situated close to schools, parks, shopping, and public transportation, this home is ideally located for family living. A portion of the garage has been converted into additional finished living space, which can easily be reverted if desired. Dont miss the opportunity to own this fantastic family home book your showing today! (id:57557)
6161 Thorold Stone Road E
Niagara Falls, Ontario
Dosa Eatery and Shake Therapy in Niagara falls. The best of the Menu items. Great Dosa and South Indian dishes with Shake Therapy (Combo of all the Menus)Excellent ambience and great Layout. You just Cant Go Wrong. See it to Believe it. Proven sales numbers and repeat Cleintale.First Year Sales at $ 600K ++(numbers are growing day after day) with very low rent of $ 5500 plus HST(for the most prominent plaza location in Niagara Falls ) and low overheads. This location has it all.Just get this Gem before its gone. (id:57557)
C202 - 5260 Dundas Street
Burlington, Ontario
Welcome to 5260 Dundas Street, Unit 202! This incredible Two-Bedroom, two Full-Bathroom condo includes One Parking and One Locker, nestled in the desirable Orchard neighbourhood.This stylish, upgraded two-story loft condo has so much to offer:Modern Open-Concept Kitchen: Featuring Quartz countertops, a Glass tile backsplash, upgraded Stainless Steel Appliances, a floor-to-ceiling pantry with ample storage, and a Central Island with an Eat-in area.Main Floor Bedroom: Features a large floor-to-ceiling window overlooking the terrace and park, bringing in natural light and serene views.Living Room: Boasts a stunning 20-foot high ceiling and a walkout to the terrace, perfect for enjoying the outdoor breeze.Upgraded Glass Staircase: Leads to the Second floor, where you'll find an spacious primary bedroom with a beautifully Upgraded Ensuite bathroom, a cozy reading nook, and a walkout to the private patio. The second floor also includes a convenient laundry area with upgraded washer and dryer, plus a walk-in closet for extra storage..Large windows throughout the unit provide abundant natural light, and the condo overlooks outdoor green space, offering plenty of privacy.The location is unbeatable just steps away from parks, trails, shopping, and restaurants, with easy access to highways and schools. Whether youre exploring the vibrant neighbourhood or unwinding at home, this space truly has it all.Dont miss your chance to make this stunning condo your new home. Book your private showing today! **EXTRAS** FRIDGE, STOVE, WASHER, DRYER, B/I DISHWASHER, All ELFS and All Windows Coverings (id:57557)
3301 Skipton Lane
Oakville, Ontario
Stunning Mccorquodale Model By Monarch Offering Over 4,800 Sq. Ft. Of Luxurious Living Space!This Beautifully Recently Upgraded Home Features 4+2 Bedrooms, 4.5 Bathrooms, Two Dedicated Office Areas, And A Fully Finished Basement. The Main Floor Boasts 9' Smooth Ceilings,Hardwood Floors, Pot Lights, 11" Baseboards, And Oversized Windows Throughout. The Sun-Filled Living Room With Gas Fireplace Flows Into The Upgraded Eat-In Kitchen With Granite Counters, A Large Island/Breakfast Bar, Stainless Steel Appliances, And Crown Moulding. The Primary Suite Features A 5-Piece Spa-Style Ensuite With Granite Double Sinks, Soaker Tub, And Glass Shower.The Expansive Basement Offers A 21'x28' Rec Area With Laminate Flooring, Wet Bar With Island And Fridge, Two Additional Bedrooms, A 3-Piece Bath, And Plenty Of Storage. Step Outside To A Sunny Private Yard With A Stunning Gazebo Perfect For Entertaining. Welcome Home! (id:57557)
47 Laurel Avenue
Toronto, Ontario
Sought After Burnhamthorpe Gardens! Large Custom Built home (over 5000 sqft including basement) on huge private lot (60X160 ft). Boasting 6 bedrooms, 4 bedrooms feature their own ensuite washroom. Large principal rooms with hardwood & marble floors throughout. Gourmet open concept kitchen with S/S appliances & w/o to covered porch. Main floor family room with gas fireplace & over looks yard. Garage access to side entrance. Lower level with new laminate floor wet bar & fireplace perfect for entertaining lower guest bedroom with 3 piece ensuite. Ideal for Nanny/teen suite. Great school district easy TTC & Hwy Access. (id:57557)
11 Victoria Avenue
Belleville, Ontario
This 4000 sq ft well maintained commercial building in downtown Belleville is ideal for a variety of businesses. Currently used as a medical practice, this two story building could also be a good fit for a physiotherapist, chiropractor, accounting firm, law firm or any business that requires a number of well laid out offices, bathrooms and administrative space. With eight exam rooms/offices spread over three floors, a board room, four bathrooms, and a beautiful bright reception area, this building would allow any number of professionals to work independently or in concert with each other. The basement underwent a full renovation right down to the studs in 2016 and the A/C unit was replaced in 2023. ***Check out the virtual tour in HD**** One small office containing files is not shown on the floor plan due to privacy concerns. The current tenant is planning to vacate at the end of 2025 which would provide any prospective buyer with a good return on investment while planning to move their business. The current rent is $7199.81 plus HST and the tenants lease runs until December 15th, 2025. The tenant pays all utilities and the snow removal. The landlord pays the property taxes. The net income for the year is $76,227.86. All showings must be conducted Friday through Sunday and require a minimum of 24 hours notice due to the nature of the business. (id:57557)
84 James Walker Avenue
Caledon, Ontario
This stunning 4,396 sqft luxury upgraded home, situated on a spacious 50x115 lot, offers exceptional space and style. Featuring 5 large bedrooms, including one on the main floor with its own ensuite bathroom, and 4 additional bedrooms on the second floor, each with its own ensuite, this home boasts a total of 6 bathrooms for ultimate privacy and convenience. The master bedroom is complemented by a rare Juliet balcony, adding European charm and offering views of the expansive family area below. The grand open-to-above family room features soaring 20-foot ceilings, creating a bright and airy atmosphere, while the main floor offers 10-foot ceilings. The second floor includes 9-foot ceilings and a versatile loft area, perfect for a home office, play area, or lounge. Every detail in this home has been upgraded with the finest finishes and materials. The chef-inspired kitchen flows seamlessly into the living and dining areas, perfect for entertaining. The walkout basement offers endless customization potential. Located in a quiet, nature-filled neighborhood, close to top-rated schools, this home provides luxury, privacy, and functionality. Don't miss out on this rare opportunity to own this exceptional property! (id:57557)
2375 Parkway Drive
Burlington, Ontario
*See Video Tour!* This stunning 4 bed 3 bath bungalow back-split is a rare find at nearly 2200 sq ft + over 1400 sq ft in the finished basement. It offers exceptionally large square footage for the area & everything you could want in a family-sized home: charming curb appeal, double car garage w/interior access, hardwood floors throughout, a bright and airy front living room that opens onto a separate dining room, a showstopper magazine-worthy completely redesigned kitchen w/extended height soft closing shaker cabinetry in a timeless dove grey, brass hardware & fixtures, incredible work/prep space on beautiful quartz counters, herringbone backsplash, large centre island w/breakfast bar & walk out to the yard. The massive 20 ft family room may be your favourite room in the house to catch up on Netflix or enjoy family movie nights as it's complete with a cozy wood burning fireplace w/beautiful stone surround & the 2nd of three backyard walk-outs. Those that work from home will appreciate the dedicated main floor home office. There's even a 4th bedroom on the main level, perfect for multi-generational living or guests. The main level is complete with an updated laundry/mudroom and all new powder room. On the upper level, you'll find 3 spacious bdrms, each with custom closet built-ins. The primary bdrm features double closets & semi-ensuite access to a 6-piece European style bathroom complete w/a skylight, double rain-head shower, dual sinks, jacuzzi tub and bidet. There's even more to love in the renovated lower level with all new wide plank LVP flooring, huge recreation room, separate gym/multipurpose or play area, open concept den, massive storage areas and an amazing all new 3pc bath w/large walk-in steam shower, heated floors, custom vanity & matte black fixtures. Outside, the 50 x 110 ft lot is made for easy living and family fun. Enjoy the hot tub, pool, interlock patio and sunny deck - perfectly designed for low-maintenance enjoyment. (id:57557)
16 Albert Street
St. Clements, Ontario
Build Your Dream Home in St. Clements! Located in the charming small town of St. Clements, you’ll become part of a friendly, close-knit community where you truly feel at home. This is your opportunity to design and build a custom home that perfectly suits your lifestyle. Work with an experienced builder to bring your vision to life—whether you prefer a spacious 3-bedroom layout, a cozy 2-bedroom home, and/or a design with a finished basement. Enjoy a beautifully crafted home featuring a designer kitchen with the option for a large island, high-quality finishes, and convenient stairs leading from the garage to the basement. Finally, a home tailored to your needs! Please note: The renderings, room sizes, measurements, and pricing are for illustrative purposes only. These lots are designated for custom homes, with final pricing based on your unique design. Let’s start planning your perfect home today! (id:57557)
78 Beckenridge Drive
Markham, Ontario
Step into this luxurious Executive Chiavatti-built home, nestled on a beautifully landscaped lot with underground sprinklers and a triple-car garage. The grand double-door entry welcomes you into a soaring foyer, featuring a striking circular staircase crafted from oak with elegant wrought iron pickets and illuminated by a skylight above. Gleaming 12x24 porcelain tile and a dazzling chandelier set the tone for the rest of the home. The renovated eat-in kitchen is a chef's paradise, boasting high-end Wolf appliances with integrated fridge, dishwasher, and exhaust fan, gas range cooktop, built-in wall oven, microwave, and bar fridge, a coffee station, soft-close cabinets, upper cabinets with glass inserts, pantry, two lazy Susans, dual spice racks, under mount lighting, a farmer's sink, quartz countertops, specialized drawers for pots, pans, recycling, and garbage. The home features beautifully renovated bathrooms on main & 2nd floor, adding a touch of luxury to every floor. Designed for convenience, the main floor offers direct garage access, a 3-piece bathroom, a laundry room, pot lights, crown moulding, and a charming 3-season solarium, perfect for enjoying the outdoors in comfort, while the den provides a quiet space for work or relaxation, beautiful hardwood floors flow seamlessly through the main and second floors. The fully finished basement is an entertainer's dream, featuring a second very large eat-in kitchen, a spacious recreation room with bamboo flooring, gas fireplace, and a convenient walk-up to the solarium or for easy access to the landscaped backyard, two cantinas, tons of storage and a second laundry room, blending elegance with sustainability. Located close to all amenities, major highways, transit, York University, and highly-ranked schools, this home is perfectly situated for convenience and comfort. It offers the ideal balance of luxury, functionality, and thoughtful design, with exceptional attention to detail inside and out. (id:57557)
4a - 2761 Markham Rd Road E
Toronto, Ontario
AMAZING LOCATION Right at Markham Road A MAIN-FLOOR RETAIL UNIT LOCATED ON MARKHAM ROAD, A BUSY AND WELL-TRAFFICKED MAIN STEET. THE SPACE IS APPROXIMATELY 900 SQ. FT. UNIT INCLUDES A WASHROOM. LOCATED IN CLOSE PROXIMITY TO 401/407, TTC, GROCERY STORES & OTHER AMENITIES. PLAZA HAS PLENTY OF SURFACE LEVEL PARKING SPACES (id:57557)
517, 37543 England Way
Rural Red Deer County, Alberta
Looking to downsize? This 3 bedroom 2 bathroom manufactured home located in the adult section of desirable Waskasoo Estates is within minutes of Costco, Starbucks, restaurants, various businesses & the south end of Red Deer. The kitchen has oak cabinets with crown moulding, pantry and vaulted ceiling. Good sized eating area with garden doors out to a massive partially covered deck. The primary bedroom is a large size with a 4 piece ensuite with a jet tub. The living Room is spacious. There are 2 more good sized bedrooms and another 4 pc bathroom. The single garage is 13'4x22'9 and there is extra room to park 3 cars outside complete with a good sized garden box and a shed for extra storage. You can also have access to the clubhouse and RV storage (first come first served basis). Deck needs a bit of TLC. (id:57557)
220 Catalina Drive
Toronto, Ontario
Welcome to Guildwood Village! This well maintained, south facing, warm and cozy home is waiting for its next new family. The main floor features gleaming hardwood floors, large bright windows, and an impressive open concept kitchen with marble island & counter. The kitchen also has a convenient side entrance from the driveway for easy unloading plus a separate pantry and combined family room with a walk out to the backyard oasis. Enjoy this summer to the fullest with a large 16' x 32' heated pool, gazebo lounge area, dining area, mini side yard for storage, two sheds, perennials and greenery. The basement boasts a large recreation room with above grade windows, fireplace and extra storage. Take a 10 minute stroll over to 24 hour TTC, splash pad, parks, tennis, local plaza with grocery store, restaurants, and other amenities. You're also only a 20 minute walk to the GO Train, Guild Inn & Gardens over looking Lake Ontario, Beach, Walking Trails and more. Don't forget, it's located in the highly rated Elizabeth Simcoe Junior Public School district, currently Jk - Grade 6 (soon to be up to Grade 8) and Sir Wilfrid Laurier Collegiate with International Baccalaureate IB program. Home inspection available upon request! (id:57557)
1117 Pisces Trail
Pickering, Ontario
Welcome to this impressive newly constructed home, designed with elegance, comfort, and practicality in mind. Perfectly positioned next to a future park and school, it provides exceptional convenience with quick access to Hwy 407, Hwy 401, the GO Station, shopping centres, nature trails, and top-tier schools all just minutes away. Inside, you'll find a spacious main floor layout with 9-foot ceilings, rich hardwood flooring, and chic light fixtures that enhance the homes modern charm. The open-concept living and dining spaces flow beautifully into a chef-inspired kitchen equipped with ample cabinetry and a generous dining area perfect for entertaining or casual family dinners. Large windows invite abundant natural light. Upstairs, the serene primary bedroom features a large walk-in closet and an upscale 5-piece ensuite complete with a deep soaking tub and separate shower. Located in a quiet, well-connected neighborhood, this thoughtfully finished home combines modern sophistication with everyday functionality ideal for families seeking comfort, quality, and convenience. (id:57557)
Th 8 - 33 Frederick Todd Way
Toronto, Ontario
Nestled in the highly desirable Leaside neighborhood, this stunning 3-bedroom plus den, 4-bathroom corner townhome is located within the coveted Upper East Village Residences. Boasting over 2,200 sq. ft. of living space, along with an expansive 1,015 sq. ft. main floor terrace plus a third-floor terrace, and a second-floor balcony, this turnkey home offers the perfect blend of style and functionality. Ideal for young families seeking proximity to top-tier public schools, as well as professionals and downsizers desiring a secure, low-maintenance lifestyle. The townhome features soaring ceilings and beautiful engineered white oak hardwood flooring throughout. The main floor showcases a spacious, light-filled Chef's Kitchen by Trevisana Kitchens, complete with a large central island, breakfast bar seating, full-sized appliances, and a powder room. The open-concept dining and living areas are perfect for entertaining, with walkouts leading to the corner terrace. On the second floor, youll find a versatile family room or den, two generously-sized bedrooms, two bathrooms, and a large laundry room. The third floor is dedicated to the private primary suite, which offers an oasis of calm with extra-high ceilings, a cozy sitting room, a walk-in closet, a luxurious 6-piece ensuite spa bathroom, and its own terrace. This townhome is truly a rare find, combining modern luxury and practical living in a prime location. Comes with 1 Parking and 1 Locker. One Parking is an extra $76.71 per month and one locker is $22.63 per month over and above the current monthly maintenance fees for the unit. (id:57557)
89 West Street
Stephenville Crossing, Newfoundland & Labrador
"Looking for an Investment property" This property consist of 3 buildings ...2 buildings consist of 3 units and the third has 5 units. Great Income property for a great price. Call for more info or to book a viewing. (id:57557)
17 Tunnel Road
Rose Blanche, Newfoundland & Labrador
17 Tunnel Road boast lots of character and updates for this cozy traditional saltbox home , located in the quiet picturesque coastal community of Rose Blanche. The home has a wonderful view of the harbour and is ideally situated on a walking trail linking both parts of the community. The home features three bedrooms and full bath on the second floor. The main level contains living room, eat in kitchen with adjacent dining nook, laundry area , porch with storage room. The home comes completely furnished and move in ready. Exterior wise you will find a small storage shed or hobby workshop and completely fenced yard. Recent upgrades were completed on the roofing shingles and eves. This is a perfect summer getaway retreat. Sit and relax in the front yard and take in the flowers and gardens while enjoying the wonderful sites and sounds of this quaint community. (id:57557)
16 Doreen Drive
Thorold, Ontario
Welcome to 16 Doreen Drive. This spacious, bright 2 Storey home will check all your boxes. Offering 4 oversized bedrooms, 4 bathrooms, a massive footprint with over 3480 sq. ft of finished living space. A house of this size is hard to come by! You will be greeted by the 9 ft ceilings throughout the main floor, 8 ft doors and a grand front entrance, followed by a large formal sitting room, leading you into the open concept kitchen with immaculate quartz countertops, a large island, ample cupboard space and a walk in pantry, this is a perfect place to host friends and family. The dining area is filled with natural light and offers sliding patio doors which lead to the backyard. The oversized living room offers a beautiful stone fireplace, with enough space for even the largest sectional. The double car garage with 2 automatic garage door openers, and electric car outlets, will lead you into a mudroom, with ample storage. The main floor also features a 2 pc powder room perfectly accessible for guests. Upstairs you will find 4 luxury sized bedrooms, each with a walk in closet, and private bathroom access. The primary bedroom offers an extra large walk in closet, and a spa like ensuite bathroom, with a soaker tub, separate walk in shower, and double sink quartz vanity. This house also offers a second primary bedroom , with a walk in closet and 5 pc ensuite privileges. Bedroom 3 & 4 are spacious and share a 4pc Jack & Jill bathroom. The second floor laundry room comes equipped with a laundry tub, and offers space for any storage needs. The basement is unspoiled, has been roughed in for a bathroom, and is ready for your personal touches. This house is pristine and move in ready, it must be seen to be appreciated. (id:57557)
22 Colonial Street
Welland, Ontario
Welcome to this beautifully renovated spacious 3-bedroom bungalow located on a quiet, family-friendly street in North Welland just a short walk to Niagara College and minutes from Hwy 406. This move-in ready home offers the perfect blend of comfort, functionality, and modern updates. Step inside to discover a bright and airy layout featuring a stunning four-season sunroom with a unique circular skylight, offering year-round enjoyment and seamless access to the fenced backyard, ideal for entertaining or relaxing in privacy. The fully finished basement boasts a complete in-law suite with its own kitchen, two additional bedrooms, ample storage, great for extended family or rental potential. Additional highlights include: Detached, heated, and insulated garage, new windows and roof (2023) and updated finishes throughout. Whether you're looking for multigenerational living or an income-generating opportunity, this home has it all. Don't miss your chance to own this North Welland gem! (id:57557)
486 Code Drive
Montague, Ontario
This 2021 custom-built beauty by Jackson Homes sits on 52 acres of tranquil countryside, offering a perfect blend of upscale modern living and peaceful rural charm. The open-concept design is filled with natural light, providing a spacious and inviting setting for both everyday living and entertaining. At the heart of the home is a chef-inspired kitchen, featuring premium appliances and ample prep space to create your favourite meals with ease, while still being open to the main living space. Every room showcases stunning, private views that will capture your heart. The finished basement offers a warm, welcoming retreat with a bright bedroom ideal for guests or a quiet getaway - currently used as a home office. Outdoors, adventure abounds with extensive trails ideal for ATVs and side-by-sides, plus a fenced-in dog run for your four-legged family members. Enjoy unparalleled privacy with no rear neighbours! Located on a peaceful, paved road just 5 minutes from town and only 45 minutes to Ottawa, you'll enjoy both seclusion and convenience. The 3 car garage includes an EV charger, and room for all your toys! The immaculate landscaping completes this move-in-ready home. Another amazing feature is the full home generator, for when we inevitably lose power again for 4 days. (id:57557)
20927 Lakeside Drive
Thames Centre, Ontario
Welcome to lakeside living! Nestled on the serene shores of Fanshawe Lake in Thorndale, Ontario, this charming cottage offers the perfect blend of comfort and tranquility. Cottage on leased land, monthly fee approximately $500. With 4 bedrooms and 1.5 baths, this cozy retreat provides ample space for family gatherings or weekend getaways. Enjoy the beauty of all four seasons with year-round living. Roof shingles are only 8 years old, electric car charging station included, and on-demand water heater owned. Convenient walk to the lake, swimming and canoeing or hike around the Fanshawe. This is a great, friendly community you will love. Don't miss your chance to own a slice of lakeside paradise on Fanshawe Lake. Schedule your viewing today and start making memories that will last a lifetime. Please note photos were taken when property was staged, which is no longer the case. (id:57557)
8 - 1 St Johns Drive
Middlesex Centre, Ontario
Welcome to your dream bungalow condo in the heart of Arva, Ontario! This move-in-ready gem offers 2+2 bedrooms and 3 full baths, perfectly designed for comfortable and stylish living. Step into the bright and spacious main floor featuring soaring 9-foot ceilings and a tray ceiling in the living area, complemented by a cozy gas fireplace ideal for those chilly evenings. The kitchen boasts newly added quartz countertops with a sprawling 10-foot island and modern finishes, making it a chef's delight. A home office/or bedroom at the front of the house provides the perfect space for remote work or bedroom. The primary bedroom offers a serene retreat with a walk-in closet and an ensuite bath. Convenience is key with main floor laundry and interior access to the 2-car garage. Patio doors lead to a large rear deck, perfect for entertaining or unwinding in privacy. The fully finished lower level has been updated with brand-new flooring in 2025 and features a large family room, two additional spacious bedrooms, and a full bath. Located just minutes north of Masonville Mall, this home offers easy access to shopping, dining, and entertainment. Enjoy the proximity to Weldon Park, which features walking trails, ponds, tennis courts, disc golf, and expansive green spaces perfect for outdoor recreation and relaxation. Don't miss this opportunity to experience the best of Arva living -schedule your private showing today! (id:57557)
44 Aspen Drive
Northern Arm, Newfoundland & Labrador
Looking to build in Northern Arm, look no further than Aspen Drive. Where municipal water, and power can be available. There are 7 lots available #29,31,33,35,37,44 and 46 at $20000 each. Build your dream home today! (id:57557)
35 Aspen Drive
Northern Arm, Newfoundland & Labrador
Looking to build in Northern Arm, look no further than Aspen Drive. Where municipal water, and power can be available. There are 7 lots available #29,31,33,35,37,44 and 46 at $20000 each. Build your dream home today! (id:57557)
Lt 49-51 Rcp 2190 Sidney Private
Quinte West, Ontario
15 Acres Of Land Zoned EP. Property Is Private And Accessed Through A 21 Foot Right Of Way Off Highway #2 In Bayside. No building permitted on property (id:57557)
2806 Wheaton Dr Nw
Edmonton, Alberta
Absolutely stunning custom-built bungalow with loft, offering over 6000 sq ft of luxurious living space in prestigious Windermere. Designed with modern elegance, this home features high-end finishes and impeccable craftsmanship. The main floor boasts 10 ft ceilings, an open-to-above living room with vaulted ceilings, and a 3-sided gas fireplace. The chef-inspired kitchen offers Jenn Air appliances, a large island, spice kitchen, and walk-in pantry, with the dining area opening to a spacious deck.The serene primary suite includes a spa-like ensuite with a jacuzzi tub, a custom wardrobe room, and patio access. A second bedroom and full bath complete the main level. Upstairs, the loft has a bonus room with a wet bar and two bedrooms with ensuites and walk-in closets. The lower level is perfect for entertaining, featuring a rec room with a wet bar, home theatre, exercise room, two baths, and a guest bedroom. 200-amp panel, heated 3-car garage and wired for EV charging. (id:57557)
5 Geranium Court
Toronto, Ontario
Spacious basment appartment. Walk-in from front, walk-up to back yard. Open layout with separate kitchen, dinning area. Laundry, parking space. Above grade windows. Pot lights. Steps to TTC, strip mall. Huge living area, bedroom combine with living room. (id:57557)
Lot 25 Beech Cres
Lake Cowichan, British Columbia
Opportunity awaits you at ''The Slopes'' in Lake Cowichan. This .23 acre (10,454 sqft) lot is situated at the end of a quiet no thru street in an established family friendly area of other beautiful homes. With underground services, southern exposure and mountain views, this is a fine spot to build your family dream home. It is only a short distance away from beautiful Lake Cowichan and with nature at your doorstep your next to world class fishing, boating, hiking and more! Close to town and all your amenities! Contact your Realtor now.. (id:57557)
9 Bretlon Street
Brampton, Ontario
Welcome To 9 Bretlon Street! Pristine and Sunfilled 2 Year Old Townhome, Featuring 3+1 Beds & 4 Washrooms! A Luxury Freehold Unit Situated On A Premium Lot In Prestigious Brampton East. Prefect For First Time Buyers & Investors! Backing Onto A Green Space. Ground Floor Rec Room W/ Access To Garage and Back Yard, Can Be Used As A 4th Bedroom. Open Concept W/ 9' Ceiling. Upgraded Modern Kitchen W/ Stainless Steel Appliances. The Spacious Primary Bedroom with 4-Piece Ensuite and Private Balcony. Easy Access To Nearby Amenities, Including Claireville Conservation Area, Library, The Gore Meadows Community Centre For Gym, Yoga, Swimming, Games, Outdoor Ice Rink, and Summer Camps. Close To Public Transit and Within Walking Distance to Restaurants, Shops, Grocery Stores, Bank And Just Minutes Bramalea City Centre. (id:57557)
617-619 Queen Street
Charlottetown, Prince Edward Island
This duplex could make a good investment property, with its close proximity to the University of Prince Edward Island. It is within close walking distance of bus routes, shopping and restaurants. A new bathroom has been added to number 617 in the basement. (id:57557)
4157 Gallaghers Parkland Drive
Kelowna, British Columbia
This gorgeous rancher with basement backs onto a large park space! It's large and well priced! Private location with green space on 2 sides and only 1 neighbour next door. Popular “Troon” open floor plan, 4189 sq. ft., 5 bedrooms, 3 full bathrooms. 2 bedrooms + den on the main floor, 3 more bedrooms down stairs. Huge rec/media room - built with an engineered beam, so no pillars will get in the way of your games area and media area. Other rooms include family room, den, gym, flex room, and bonus room (possible wine cellar). Lots of great outdoor living space, with a fenced courtyard out front, and large covered patio on the park side. Renovations in 2017, include quartz counter tops, large island, floor to ceiling cabinets, all new appliances in kitchen, new California shutters and Hunter Douglas blinds, outdoor cooking area, LED lighting throughout, all new appliances, opened up walls, lots of built-in cabinetry in the media room and more. Brand new washer & dryer! Other features: grand foyer, 3 gas fireplaces, lots of French doors, full surround sound in basement, heated floor & granite in basement bathroom, 11’ ceilings upstairs, 9’ in basement. Double garage + a spot for your golf cart. You'll also love the amenities at Gallagher’s Canyon – 2 golf courses, tennis courts, indoor pool, exceptional fitness centre, billiards, woodwork shop, yoga, Pilates & more. Enjoy the peace & tranquility of a country setting only minutes from city amenities! Live the Okanagan Lifestyle! (id:57557)
17 Mill Street E
Halton Hills, Ontario
Prime Commercial Lease Opportunity in the Heart of Downtown Acton! Opportunity Knocks! This Exceptional Commercial Space Offers High Visibility And Maximum Exposure Right On Acton's Bustling Mill Street East. Featuring A Large Display Window, This Property Is Ideal For Businesses Looking To Stand Out In A High-Traffic Location. Offering Approximately 8,500 Square Feet, The Space Includes Multiple Roughed-In Bathrooms And Can Be Tailored To Suit Your Needs. Lease The Entire Unit Or A Portion Of It. Includes 6 Designated Parking Spaces, Just 50 Feet From A Public Parking Lot Offering Over 50 Spaces Or Find Ample Free Street Parking Right At Your Storefront - Your Customers Will Have Easy Access. The Acton GO Station Is Only 650 Meters Away, Making This Location Even More Convenient For Staff And Customers Alike. With DC1 Zoning, The Possibilities Are Endless. The Landlords Are Open To Working With The Right Tenant, Offering Potential For Renovation Support Or Rent Abatement To Help Bring Your Vision To Life. TMI And Utilities Extra. Tenant To Verify All Uses And Measurements. Don't Miss This Chance To Establish Your Business In One Of Acton's Most Desirable Commercial Locations! (id:57557)
307, 8370 Broadcast Avenue Sw
Calgary, Alberta
Welcome to this beautifully designed and newly built 2 bed, 2 bath apartment in the vibrant and highly sought-after community of West District on Broadcast Avenue SW. This bright and spacious unit features a thoughtfully laid out open floor plan with soaring ceilings, large windows that flood the space with natural light, and elegant modern finishes throughout. The kitchen boasts quartz countertops, sleek cabinetry, and premium stainless steel appliances. The primary suite offers a generous walk-through closet and a private 3-piece ensuite, while the second bedroom is perfect for guests with a 4-piece bath. This apartment also boast of a home office. Enjoy the convenience of in-suite laundry, proximity Steps from trendy restaurants, coffee shops, fitness studios, and close to major roadways and downtown Calgary—this is urban living at its best. (id:57557)
20001 Twp Rd 661
Flatbush, Alberta
Immaculate 1,146 sq ft 3 bed, 2 bath home built in 2021 with high energy efficiency in mind; located in the heart of Alberta’s recreational paradise! ! Enjoy a bright a & open kitchen with stainless steel appliances and modern finishes, a primary bedroom with walk-in closet & 3-piece ensuite, plus two more bedrooms & a 4-piece bath. Outside, relax on the full-length deck with clear glass railing & strategically placed privacy panels to enjoy the views. A 24x24 heated shop with concrete floor & radiant heater for comfort at all seasons offers space for 2 vehicles, toys & tools. A fully screened-in hot tub room for year-round use is right off the house. Also includes a coverall shelter and shed. Located in a recreational paradise with fishing, quadding, and snowmobiling right from your door. Trails are 5 minutes away, link to the Trans Canada Trail in 10, or take a 2-hour ride to the mouth of the Pembina/Athabasca rivers. This property truly offers the best of rural living with modern comforts. (id:57557)
163 - 165 Nassau Street E
Charlottetown, Prince Edward Island
Located in the heart of Charlottetown, this well maintained 6 unit apartment building presents an exceptional investment opportunity. With a prime location in one of the city's most sought after neighborhoods, this property is perfectly positioned to offer strong rental demand and long term value. The building consists of two spacious three bedroom apartments, and four well sized two bedroom apartments, catering to a range of potential tenants. Whether your looking to attract young professionals, small families, or long term renters, these units are ideal for those seeking comfort and convenience in the heart of the city. In addition to the well sized apartments, the building offers a private parking lot, providing convenient, off street parking for all tenants. This feature adds significant value and enhances the property's appeal particularly in a downtown setting where parking can be limited. As an investment, this property offers numerous advantages: a desirable location with proximity to shops, restaurants, and public transportation, strong rental demand due to Charlottetown's growing population, and a well maintained structure that requires minimal upkeep. This 6 unit apartment building is an outstanding opportunity for investors looking to capitalize on Charlottetown's thriving rental market. Whether you're a seasoned investor or looking to get started, this property is a solid choice that promises steady income and long term growth potential. Ian Walker, the listing realtor, is a shareholder in the company that owns this property. (id:57557)
3093 Princess Boulevard
Burlington, Ontario
Introducing "Roseland Manor" Awarded "Luxury Residence Canada" in the prestigious 2024 International Design & Architecture Awards! Located in the heart of "Olde" Roseland on a 100' x 150' lot backing onto Roseland Park and Tennis Club. 9,747 sq.ft. of luxury living space that showcases impeccable craftsmanship and harmoniously combines elegance and functionality. At the core of the home, the chefs kitchen boasts top-tier appliances, a full butlers pantry and a walk-out to a covered terrace with outdoor kitchen that overlooks the private and tranquil yard designed and completed by Cedar Springs. The great room helps to fill the home with loads of natural light thanks to its stunning display of floor to ceiling windows. The gas fireplace and a 20' coffered oak ceiling help to complete this unique and special setting. The main level also features a spacious bedroom with 3-piece ensuite and a library/office with gas fireplace and custom soapstone mantle. The luxurious upper level is highlighted by the primary bedroom, which incorporates a charming sitting area separated by a stone fireplace wall and features a 5-piece ensuite with access to a private dressing room. Two additional bedrooms on the upper level both have their own ensuites and the office can be used as an additional bedroom if desired. The extensive list of luxury features includes engineered white oak floors with herringbone hallway floors, oak ceilings, a residential elevator servicing all three levels, Control4 home automation, 400 amp service with 400 amp Generac generator, two laundry rooms, garage parking for three cars including a car lift to the lower level garage/workshop, an exterior snowmelt system for the driveway and front walkway/courtyard and a fully finished lower level with hydronic under floor heating, wine cellar, home theatre, exercise room and wet bar. This truly one of a kind residence is a unique opportunity and must be seen to be fully appreciated! 5 bedrooms and 4+2 bathrooms (id:57557)
125 Wellington Street E
New Tecumseth, Ontario
Ever dreamed of owning Victorian charm without the endless to-do list? Welcome to 125 Wellington St. E, where timeless beauty and modern comfort meet just steps from every convenience. The character and charm of this home have been lovingly preserved, while modern updates are thoughtfully executed, a rare find where charm and updates coexist seamlessly. Step into the bright, spacious foyer with the original staircase, complete with a hidden closet sure to delight your guests. Soaring high ceilings create an immediate sense of grandeur, complemented by rich woodwork, intricate doors, and vibrant stained glass that fill the home with elegance. Bright, quality windows fill the home with natural light, highlighting the meticulous details. Freshly refurbished front hall and kitchen floors in 2025 flow into a chefs kitchen featuring soapstone counters, custom cabinetry, and a layout designed for effortless cooking and entertaining. Host family and friends in the grand living and dining rooms, or relax in the cozy family room with heated floors, a gas fireplace, and an inviting loft perfect for curling up with a book, visiting grandkids, or guests staying the night.The serene primary suite offers a spa-like ensuite with a deep soaker tub and bespoke cabinetry, plus the convenience of an upper-level laundry room. A fully insulated third-floor attic offers endless possibilities for extra living space. Create an art studio, a private office, or a cozy retreat. Outside, the award-winning perennial gardens require little effort and offer a backyard oasis with a trickling pond, fountain, and a screened and covered porch perfect for morning coffees, summer evenings, or sipping wine as the rain drifts by. Perfectly positioned on one of the towns most beloved streets, lined with charming homes, and a short walk to downtown cafés, boutiques, and markets, 125 Wellington is more than a house, its a lifestyle, and this is the perfect place to begin the next chapter of your story. (id:57557)
#141 3308 113 Av Nw
Edmonton, Alberta
Welcome to this wonderful fully renovated 3 bedroom 1.5 bath townhouse in Rundle Heights! As you enter you are presented with a beautifully upgraded kitchen w/ dining area . The main floor also features a sunny living room and a2 piece powder room with separate door to the patio with green space and plenty of trees ! Upstairs you will find 3 spacious bedrooms and a 4 piece bath ! The laundry is located in the large unfinished basement, awaiting your personal touch! Minutes from Rundle Park ,Shopping, Schools, trails, golfing all amenities with easy access to Yellowhead and Anthony Hendy. Welcome Home! (id:57557)
3093 Princess Boulevard
Burlington, Ontario
Introducing Roseland Manor – Awarded Luxury Residence Canada in the prestigious 2024 International Design & Architecture Awards! Located in the heart of Olde Roseland on a 100' x 150' lot backing onto Roseland Park and Tennis Club. 9,747 sq.ft. of luxury living space that showcases impeccable craftsmanship and harmoniously combines elegance and functionality. At the core of the home, the chef’s kitchen boasts top-tier appliances, a full butler’s pantry and a walk-out to a covered terrace with outdoor kitchen that overlooks the private and tranquil yard designed and completed by Cedar Springs. The great room helps to fill the home with loads of natural light thanks to its stunning display of floor to ceiling windows. The gas fireplace and a 20' coffered oak ceiling help to complete this unique and special setting. The main level also features a spacious bedroom with 3-piece ensuite and a library/office with gas fireplace and custom soapstone mantle. The luxurious upper level is highlighted by the primary bedroom, which incorporates a charming sitting area separated by a stone fireplace wall and features a 5-piece ensuite with access to a private dressing room. Two additional bedrooms on the upper level both have their own ensuites and the office can be used as an additional bedroom if desired. The extensive list of luxury features includes engineered white oak floors with herringbone hallway floors, oak ceilings, a residential elevator servicing all three levels, Control4 home automation, 400 amp service with 400 amp Generac generator, two laundry rooms, garage parking for three cars including a car lift to the lower level garage/workshop, an exterior snowmelt system for the driveway and front walkway/courtyard and a fully finished lower level with hydronic under floor heating, wine cellar, home theatre, exercise room and wet bar. This truly one of a kind residence is a unique opportunity and must be seen to be fully appreciated! LUXURY CERTIFIED (id:57557)
11729 71a Av Nw
Edmonton, Alberta
Welcome to this stunning 4+2 bedroom 2-storey home in the heart of Belgravia. Featuring 9' ceilings on both the main floor and in the fully finished walkout basement, this home blends timeless elegance with modern comfort.The main level showcases hardwood floors, a spacious formal dining room, and a versatile den perfect for a home office. The maple kitchen is equipped with stainless steel appliances and opens onto a bright and airy family room with a cozy fireplace—perfect for entertaining or relaxing.Step out onto the sunny, south-facing deck for seamless indoor-outdoor living.Upstairs, you'll find four generously sized bedrooms, including a primary suite with a large walk-in closet (with a window!) and a spa-like 4-piece ensuite.The fully developed walkout basement includes two more bedrooms, a full bathroom, a rec room and kitchenette, laundry, and ample storage. Attached heated garage is a plus! easy Located in a great neighborhood with easyaccess to River valley trails, U of A, LRT and so much more! (id:57557)
Lot #66 Jumpers Brook Road
Norris Arm, Newfoundland & Labrador
A rare find situated on Jumpers Brook Road feeding into the Exploits River One of the most scenic areas of the Province . Although not a waterfront property it is situated in a peaceful scenic setting in an area surrounded by some magnificent homes Inquire today for information package. HST is included in price (id:57557)
17 Belmont Dr
St. Albert, Alberta
Build Your Dream Home in a Thriving Community Unlock the opportunity to create your perfect living space on this generous, full-sized lot located in the sought-after Braeside area. Key Features: Ample Size: A sizable 50 feet by 150 feet lot, providing plenty of room for a custom-designed home, landscaping, and outdoor amenities. Triple Car Garage Included: Comes with a pre-installed triple car garage, offering secure parking and additional storage options. Prime Location: Situated in a highly desirable community known for its excellent schools, parks, and easy access to local amenities and transportation. Cleared and Ready: start building right away! Braeside is renowned for its friendly neighborhood vibe, beautiful surroundings, and close to proximity to downtown. (id:57557)
Lot#75 Jumpers Brook Road
Norris Point, Newfoundland & Labrador
A rare waterfront find situated on Jumpers Brook Road feeding into the Exploits River One of the most scenic areas of the Province . Surrounded in the area by some magnificent homes and the sound of the peaceful brook . Inquire today for information package, (id:57557)
21 20321 80 Avenue
Langley, British Columbia
Stunning 4 Bed / 4 Bath End Unit in the Boutique Skylark Community!This beautifully designed townhouse offers a chef-inspired kitchen w/a large island, premium finishes, and abundant storage. The bright, airy layout features soaring 10 ft ceilings and a spacious living area perfect for entertaining. Upstairs, the luxurious primary bedroom includes a spa-like ensuite, while two additional bedrooms and convenient laundry complete the upper level. The versatile lower level boasts a fourth bedroom or home office with its own private bathroom and extra storage. Additional highlights include central A/C, a high-efficiency furnace, side-by-side double garage, and more. Located just steps from Carvoth Park & Ride, shopping, top-rated schools, and with easy access to Hwy. Open House May 4th 2-4pm (id:57557)
7033 129a Street
Surrey, British Columbia
Gorgeous very beautiful, bright, 7590 sqft built area sitting on lot size 8606 sqft on prime location. Very near to transit, school and all kind of stores. This custom built house is in a very desirable area and very good architect. Big living room, family room and big kitchen and spice kitchen and rec room and full washroom and bedroom on main level. Six big size bedroom upstairs and four washrooms. Entertainment size room. Lower level having 3 bedroom suite plus 1.5 bath and two bedroom with 1 bathroom and on the main floor another one bedroom suite. L shaped triple garage. (3+2+1 suites) three basements. RENOVATION DONE fresh paint, floor, kitchen cabinet, New blinds, hot water tank changed in 2024, new HRV, new lights, updated landscaping, all like brand new. Come and have a look (id:57557)




