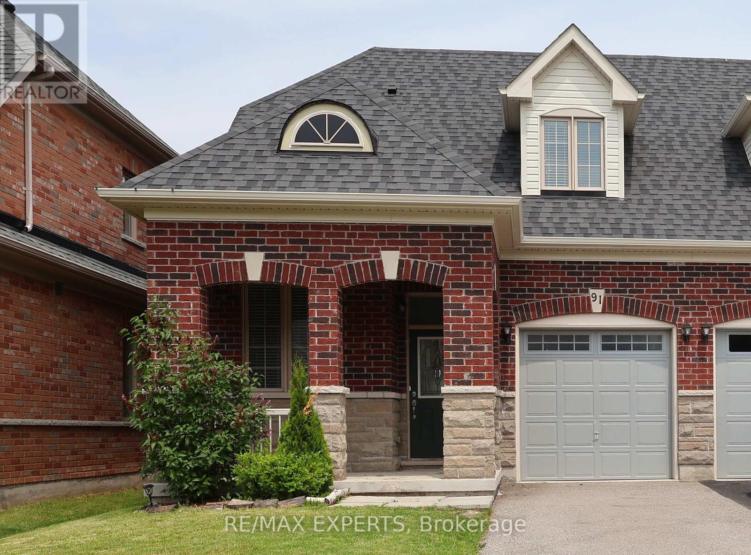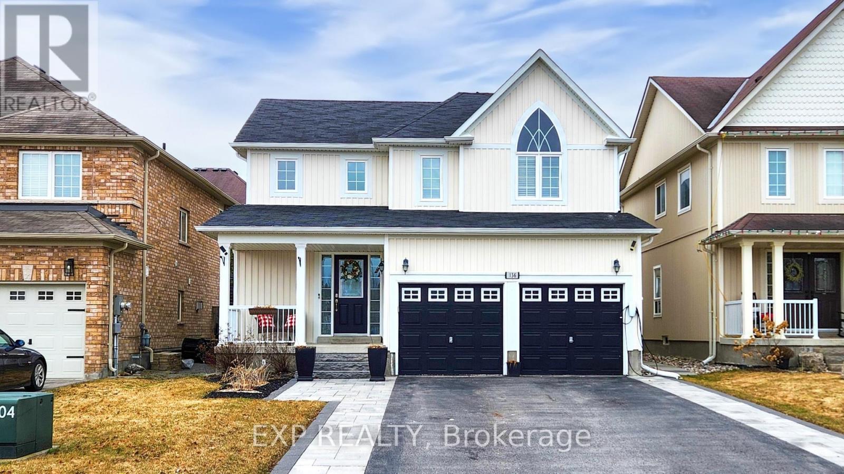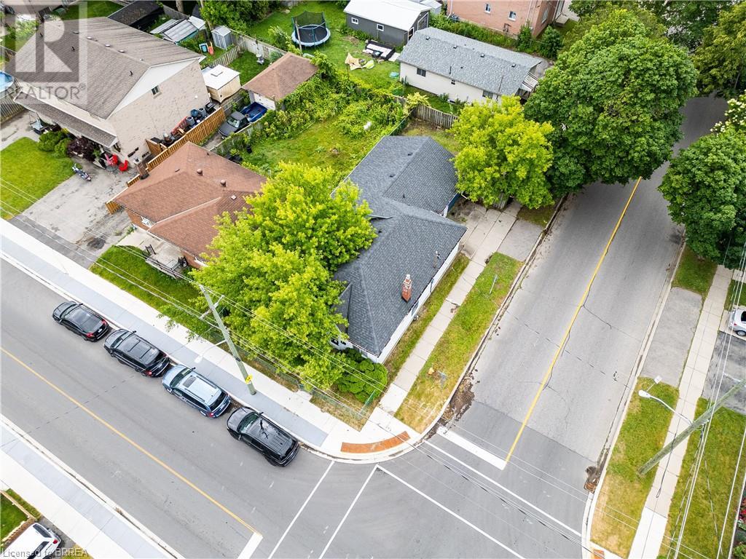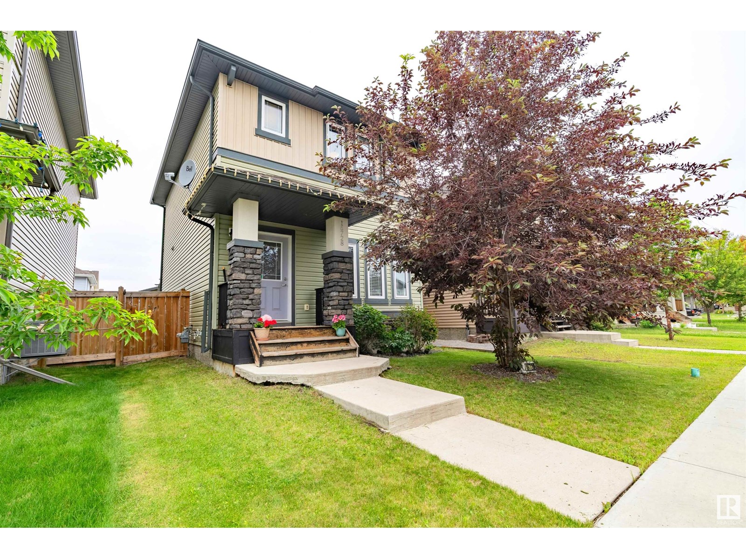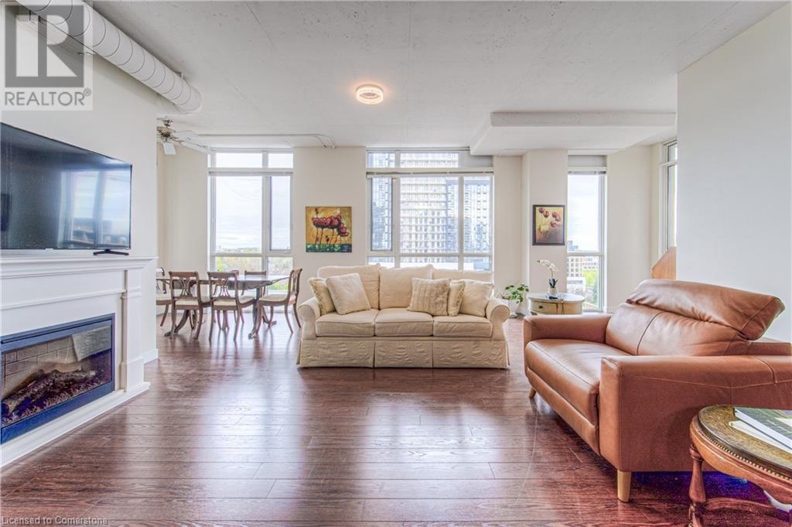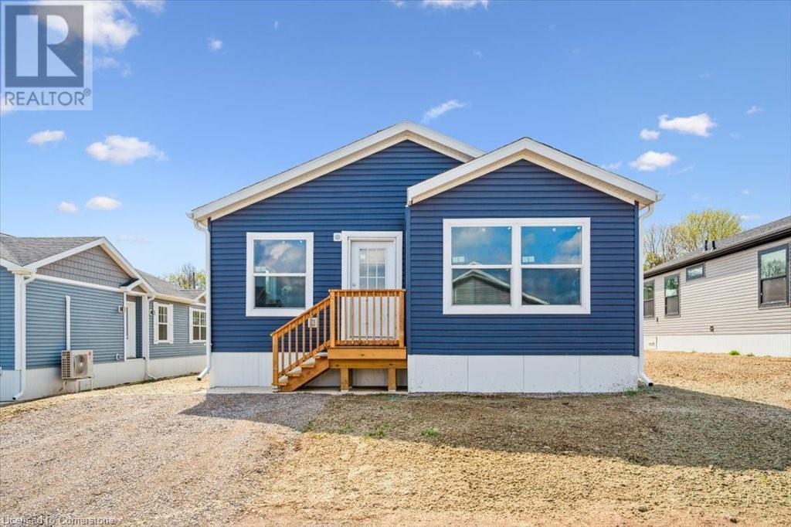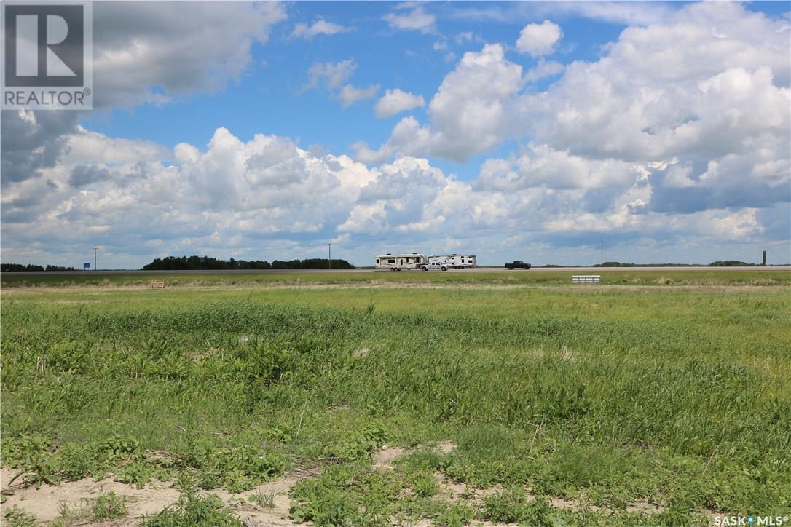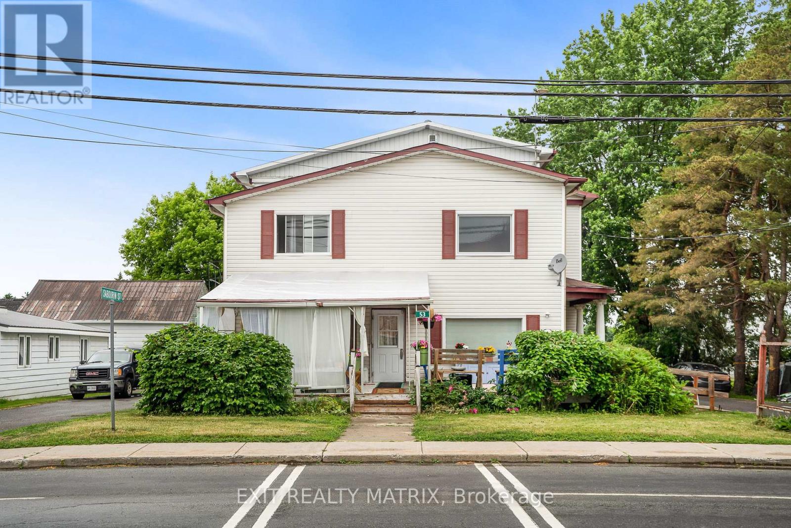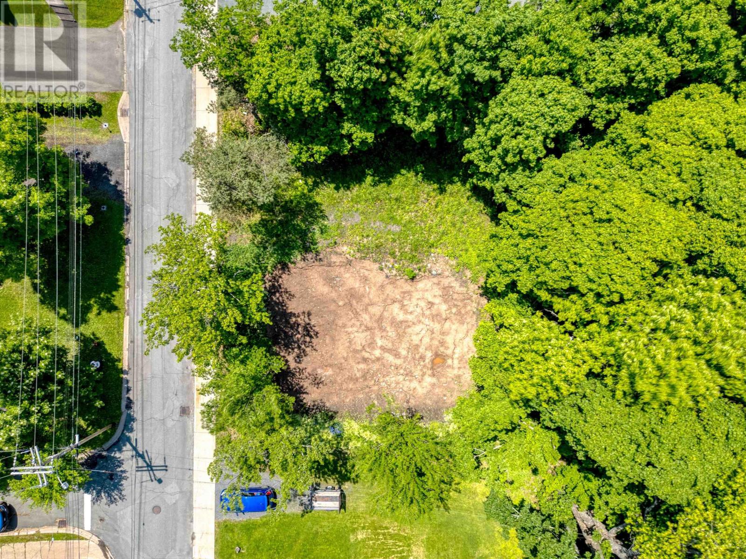2105 - 2920 Highway 7 Road
Vaughan, Ontario
Welcome to CG Tower the tallest and final jewel in the celebrated Expo City development. This stunning 2-bedroom, 2-bathroom residence offers a refined lifestyle in the heart of Vaughan Metropolitan Centre (VMC). Perched in a 60-storey architectural masterpiece, this unit boasts unobstructed, clear views from your private suite. Enjoy ultimate convenience just steps from the VMC Subway Station, with seamless access to Downtown Toronto and easy connectivity to Highways 400, 407, and 7.Live surrounded by top-tier shopping, dining, and entertainment, and right next to Edgeley Pond & Park VMC's largest city-owned green space. Whether you're a first-time buyer or a savvy investor, this is your chance to own a piece of Vaughan's iconic skyline in its most dynamic and connected community. Jane & Highway 7 Vaughan's Thriving Urban Core (id:57557)
Main - 126 Libby Boulevard
Richmond Hill, Ontario
Welcome to the highly sought-after Mill Pond neighborhood! This well-maintained and spacious detached bungalow features 3 bright, sun-filled bedrooms and an open-concept layout that's both clean and inviting. Enjoy a modern kitchen with granite countertops and new appliances. Just a short walk to Mill Pond Park, Richmond Hill Hospital, top-rated schools, and local shops. (id:57557)
91 Kingsmere Crescent
New Tecumseth, Ontario
This bright and spacious end-unit townhouse offers a functional open-concept layout, ideal for first-time buyers, growing families, or downsizers. The main floor features a large primary bedroom with walk-in closet and ensuite, 9-ft ceiling on main floor, a modern kitchen with plenty of storage, comfortable living and dining areas, a home office, and main floor laundry with direct garage access. Upstairs includes two additional bedrooms and a full bathroom -perfect for kids, guests, or extended family. Located in a family-friendly neighbourhood, steps to schools, parks, and the rec centre, and just minutes to the highway - this home offers comfort and convenience. (id:57557)
213 - 2075 King Road
King, Ontario
Welcome to King Terraces, where elegance meets convenience. This brand-new 1-bedroom + den,2-bathroom suite is located on the 2nd floor, offering peaceful east-facing views overlooking the serene garden court. Designed for modern living, this suite features high-end finishes, a spacious open layout, and a versatile den perfect for a home office or guest space.Residents enjoy access to premium lifestyle amenities, including a year-round indoor swimming pool, state-of-the-art fitness centre, yoga studio, and a stunning rooftop lounge ideal for relaxing or entertaining.Live steps from shops, dining, transit, and parks all while enjoying the comfort of a luxury residence. Available immediately don't miss your opportunity to be among the first to live in this highly anticipated building. (id:57557)
136 Donald Stewart Crescent
East Gwillimbury, Ontario
Welcome to this inviting 3-bedroom, 4-bathroom home in the heart of Mount Albert. Where small-town charm meets every day convenience. Located on a quiet street just a short walk from Vivian Creek Park, this home is perfect for families who enjoy nature, with nearby trails, playgrounds, and peaceful green spaces. Top-rated schools, local grocery stores, cafés, and restaurants are just minutes away. Plus, with quick access to Highways 404 and 48, commuting or weekend trips are simple. Step inside to find an updated kitchen with stainless steel appliances, granite countertops, and a spacious eat-in area that's great for everyday meals or school projects. The cozy living room features large, bright windows that fill the space with natural light, making it a cheerful spot to relax. Upstairs, the private primary bedroom includes a calm ensuite and generous closet space. Two more bedrooms offer options for kids, guests, or a home office setup. The finished basement adds extra space for a home gym, playroom, or movie nights. It also includes a handy full bathroom room so there is less waiting during busy mornings. With four bathrooms and flexible living space throughout, this home is a smart and comfortable fit for modern family life. It brings together the best of peaceful surroundings, accessibility, and room to grow. (id:57557)
14 500 Wotzke Drive
Williams Lake, British Columbia
Numerous updates to this lovely, spacious townhome! This rare ranch-style corner end unit offers great privacy and stunning views of the city, mountains, and lake from every upstairs window. Located in a quiet 55+ complex, it’s the perfect place to slow down and relax. The main floor has 2 bedrooms, 2 bathrooms, laundry, fresh paint, new flooring, and modern lighting. Downstairs, you’ll find an updated 3rd bedroom, a large family room, another 4-piece bathroom, a huge workshop, and plenty of storage for all your hobbies. Single garage plus extra parking out front. A recent engineer report is available. Don’t miss this rare find — move in and enjoy easy retirement living with space to make it your own! (id:57557)
284 Rawdon Street
Brantford, Ontario
SIZE MATTERS! You won’t believe the space in this 4 + 1 bedroom home, offering nearly 1,400 sq ft of living space and an abundance of potential to make it your own. The extra-large kitchen is perfect for family meals and entertaining, while the attached garage provides convenient access directly into the home. Enjoy bright, sun-filled rooms with large windows that capture southern exposure, flooding the space with natural light throughout the day. The generously sized yard features a drive-in gate, ideal for parking recreational vehicles, boats, or extra cars with ease. Centrally located, this home is just minutes from all major amenities, schools, and parks. Main floor laundry room with laundry equipment included. Ready for your personal touch, this home offers endless possibilities for your growing family. Don’t miss out – book your viewing today! (id:57557)
606 - 330 Richmond Street W
Toronto, Ontario
Luxury High Rise Located In The Heart Of Downtown Toronto. Built By Greenpark. Brand New Never Lived In 1 Bedroom With Den, Den Can Be Use As Sec Bedroom, Open Concept, Modern Kitchen With Quartz Counter Top, Backsplash, S/S Appliances. 9' Ceilings, Hardwood Floor, Large Balcony. Incredible Amenities Including A Stunning Lobby And 24/7 Concierge, Beautiful Lounging Area, Bars And Lounges With Fireplace Features And Bbq Areas, A Gaming Room (id:57557)
206 Sloane Avenue
Toronto, Ontario
Spectacular, architecturally designed 4 bedroom, 4 bath home in desirable Victoria Village! Boasting an impressive 3,838 sq ft of living space on an expansive 48 x 127.85 ft lot. This bright, immaculate home features oak hardwood floors, soaring ceilings accentuated by 2 skylights. Recent updates include modernized bathrooms, fresh paint and LED pot lights throughout. Spacious living and dining rooms. Dedicated gourmet kitchen is equipped with two ovens, centre island, ample storage and counter space. Great breakfast area with multiple windows. Main floor family room with gas fireplace and walkout to patio & large backyard. Powder room. Primary bedroom features 5-pc ensuite with Jacuzzi tub & charming Juliette balcony. Another 4-pc bath on 2nd level. Recently renovated basement provides additional storage space with 4 cedar closets and many above-grade windows. Bright rec room. Office has 3-pc ensuite bath. This home offers so many terrific features for family living and entertaining. It must be seen! Please see attached FULL LIST of FEATURES. (id:57557)
3080 Rinvold Rd
Qualicum Beach, British Columbia
Charming Farmhouse with Two Shops on Nearly an Acre. Warm and welcoming, this 2 bed, 2 bath farmhouse offers flexible living across two levels. The bright kitchen with breakfast nook opens to a cozy living room, while the spacious family room—with access to a sunny deck—could easily be used as a third bedroom or creative studio. Upstairs, the primary suite includes a full ensuite and a beautiful bonus space perfect for yoga, reading, or relaxing. A second bedroom and sitting area add even more versatility. Two detached shops make this property truly special. The first is 1,600 sqft and comes fully equipped with a bathroom, office, compressor, engine hoist, and ample storage—ideal for a tradesperson or home-based business. The second shop is 580 sqft, plumbed, and includes a large carport and wood shed. Set on 0.96 of an acre, the property is beautifully landscaped with mature fruit trees, a garden shed, and plenty of room to grow. A brand new septic system adds peace of mind. Whether you're looking to work from home, start a project, or just enjoy space and privacy—this is a rare opportunity. (id:57557)
Lot 4 Spyglass Place
Gibsons, British Columbia
Welcome to an exceptional building lot on Spyglass Place in Gibsons. This property offers breathtaking southeast views of Keats Island, the Paisley Islands, the North Shore Mountains, and the Georgia Strait. This sunny, fully serviced, and gently sloped lot is ideal for a two-story home with a walkout basement. Whether you're raising a family or looking to retire, this is the perfect place to build your dream home. Enjoy the convenience of being within walking distance of schools, shopping, trails, and beaches - all while living in one of the Sunshine Coast's most desirable neighbourhoods. (id:57557)
Lot 56 Compass Lane
Sechelt, British Columbia
Stunning panoramic views from this building lot in a sub-division of prestigious custom-built homes. Located in a cul-de-sac just outside of Sechelt, this fully serviced, south-facing lot offers stunning views of the Trail Islands and Georgia Strait. Designed for level entry living with a large walkout basement that ensures unobstructed views from all levels. Enjoy the convenience of being within walking distance of schools, beaches, the sea walk, the recreation centre, shops, and all the amenities of downtown Sechelt. (id:57557)
201, 131 Quarry Way Se
Calgary, Alberta
Located in the prestigious community of Quarry Park, this elegant one-bedroom, one-bathroom condo in the concrete-constructed Champagne complex offers both luxury and convenience. Just steps from the Bow River and its scenic pathways, this home is also close to shopping, restaurants, parks, schools, playgrounds, an off-leash dog park, YMCA, and public transit. Inside, you’ll be greeted by a bright, open-concept layout with 9-foot ceilings, upgraded high-end laminate flooring, and modern lighting. The chef-inspired kitchen features stainless steel appliances, a granite island, and a built-in wine nook with a wine fridge and beverage center—perfect for entertaining. The spacious living room is framed by floor-to-ceiling windows and opens onto a full-width private balcony overlooking stunning Bow River views. The large primary bedroom also captures these river vistas and includes a walk-through closet leading to a spa-inspired ensuite with a soaker tub and stand-alone shower. Additional highlights include in-suite laundry, central air conditioning, a titled underground parking stall, and a separate titled storage locker. The building also offers bike storage, two on-site car wash bays, ample visitor parking, and is pet-friendly, allowing up to two pets. This is truly a turn-key home offering a serene, upscale lifestyle in one of Calgary’s most desirable communities. Call today to book your private viewing! (id:57557)
16728 120 St Nw
Edmonton, Alberta
Home sweet Home! to this well-maintained 2-storey home in the family-friendly community of Rapperswill. Featuring 3 spacious bedrooms, 2.5 bathrooms, and 9-ft ceilings on the main floor, this open-concept layout is perfect for families, professionals, or first-time buyers. The bright living area flows into a modern kitchen with sleek appliances, ample cabinetry, and a generous dining space. Upstairs, the primary suite offers a ensuite and large closet, while two additional bedrooms and a full bath complete the upper level. Extras include central air conditioning, a water softener system, main-floor laundry, and a fully landscaped yard. Enjoy summer evenings on the patio and year-round convenience with the detached double garage. Located just minutes from shopping, schools, parks, walking trails, and easy access to the Anthony Henday. This home is the perfect blend of style, comfort, and location. Don’t miss out on this move-in ready gem in Northwest Edmonton! (id:57557)
191 King Street S Unit# 713
Waterloo, Ontario
2 BEDROOM, 2 BATHROOM, 2 BALCONY CORNER UNIT! Enjoy Cityscape and Sunset views from every room and both balconies in this unit. Arguably the best floor plan in the building with a separate dining room, den and oversized living room, all with a backdrop of floor to ceiling windows. The kitchen offers an abundance of upgraded cabinets, granite countertops, undercounter lighting, and a large island with an overhang large enough for 4 stools. This unit is an entertainers’ dream. The bedrooms and bathrooms are at separate ends of the unit, perfect for a separate TV room or quiet office. Both bedrooms enjoy absolutely fabulous views of Uptown Waterloo and afar with huge corner windows. Freshly painted and updated lighting. The Bauer Lofts offer a party room leading to a huge roof top patio with bbq, and fitness room. The location cannot be beat with restaurants, coffee shop, gourmet grocery store, and other boutique shops, just steps from your front door. Walk to Uptown or jump on the LRT in front of the building. A historical building in a vibrant urban neighbourhood. Pet friendly, lots of visitor parking, and offers extra secure elevator access. (id:57557)
1085 Concession 10 Road W Unit# Lot 125/w
Flamborough, Ontario
**Open House Sundays 2-4PM**This lovely brand new bungalow built by Fairmont Homes, known as the Trout Creek Model features 2 beds, 2 baths and over 1300sqft of living space. Situated in the year round land lease community, Rocky Ridge Estates which is conveniently located just off Highway 6 on a quiet side road. Enjoy an easy going lifestyle in this tranquil rural setting while still easily accessing major commuting routes and major centers. Just 8 minutes south of the 401. Enjoy the open concept floor plan which features a covered porch, large living and dining area with large windows, a primary 4pc ensuite and separate laundry room. This is the perfect investment for the downsizers or first time home buyers to get into the market at an affordable price! Inquire for more details about Lots available and various other models. Location may be listing in Freelton. Taxes not yet assessed. Images are of the Model home. Renderings and floor plans are artist concepts only and derived from builder plans. (id:57557)
1085 Concession 10 Road W Unit# Lot 113/n
Flamborough, Ontario
**Open House Sundays 2-4PM**This lovely brand new bungalow built by Fairmont Homes, known as the Freelton Model features 3 beds, 2 baths and over 1300sqft of living space. Situated in the year round land lease community, Rocky Ridge Estates which is conveniently located just off Highway 6 on a quiet side road. Enjoy an easy going lifestyle in this tranquil rural setting while still easily accessing major commuting routes and major centers. Just 8 minutes south of the 401. Enjoy the open concept floor plan which features vinyl flooring throughout, large living and dining area with large windows, a primary 4pc ensuite and separate laundry room. This is the perfect investment for the downsizers or first time home buyers to get into the market at an affordable price! Inquire for more details about Lots available and various other models. Location may be listing in Freelton. Taxes not yet assessed. Images are of the Model home. Renderings and floor plans are artist concepts only and derived from builder plans. (id:57557)
161 Nelson Street Unit# 2
Stratford, Ontario
Brand New Luxury 2 Bed / 1 Bath – Stratford, ON Welcome to your new home! This brand new luxury unit in a semi-detached home offers highend finishes, a private backyard, and your own private entrance. Located just a 10-minute walk to downtown Stratford, you'll be close to shopping, restaurants, parks, and Stratford General Hospital. Unit Features: 2 spacious bedrooms, 1 modern bathroom, Open-concept layout, Stainless steel appliances (fridge, stove, microwave, dishwasher), In-suite washer & dryer, Quartz countertops, A/C and heating, 1 parking spot, Quiet, well-maintained neighbourhood. Available for July 1st, 2025 (id:57557)
1808 Celebration Drive
Moosomin, Saskatchewan
Prime location for new business in Moosomin's newest development! Zoned C2 and fully serviced, this is the perfect location with #1 highway visibility. 5.01 acres. (id:57557)
2977 Welby Way
Regina, Saskatchewan
The Dallas in Urban Farm brings that modern farmhouse charm into an efficient two-storey duplex, perfect for families who love style and practicality. Currently under construction, this home’s artist renderings are conceptual and may be modified without notice. Please note: Features shown in the renderings and marketing materials may change, including dimensions, windows, and garage doors based on the final elevation. The main floor offers open-concept living, with rustic-inspired finishes and a functional flow that keeps the kitchen, dining, and living spaces all connected. A walk-through pantry helps keep the farmhouse kitchen tidy and organized. Head upstairs to find 3 comfortable bedrooms, including a private primary suite with walk-in closet and ensuite. Laundry is located on the second floor, making everyday tasks a breeze. A bonus room offers flexible space for a home office, playroom, or whatever your family needs most. This home includes Fridge, Stove, Built-In Dishwasher, Washer, Dryer, and Central Air, giving you move-in-ready convenience with that warm, welcoming Urban Farm style. (id:57557)
316 V Avenue S
Saskatoon, Saskatchewan
Lush, mature landscaping sets the tone as you approach this thoughtfully transformed bungalow. Expanded with a striking addition and tastefully updated throughout, this home effortlessly combines classic charm with modern design. The spacious kitchen, featuring a large island and an abundance of maple cabinetry—ideal for everyday living and entertaining. The adjoining dining area flows seamlessly into the impressive great room, where soaring vaulted ceilings and expansive windows create a bright, open atmosphere. Stylish tile and hardwood flooring span the main level, while the upgraded four-piece bathroom adds a fresh, contemporary touch. Garden doors from the great room lead you outside to your own private retreat. The lower level features two spacious bedrooms, laundry area, and ample storage that enhance both comfort and function. This home is a true gem, with a park like backyard - summers are even more enjoyable! Don’t miss your opportunity—schedule your private showing today! (id:57557)
53 Labrosse Street
North Stormont, Ontario
Unique Investment Opportunity - High ROI Potential in Moose Creek. Looking for an exceptional income-generating property? This massive residence in the heart of Moose Creek offers a rare chance to secure a high-return investment. Currently operating as a rooming house, the building features 13 spacious bedrooms and 6 bathrooms, with zoning approval in place for up to 19 residents. Commercial kitchen. Main floor is wheel chair accessible. Laundry room in basement. With projected monthly income ranging between $8,000 and $10,000, this property is ideal for investors seeking strong cash flow. Zoned as a Retirement Residence, it also holds potential for further development or use changes, subject to municipal approval. Please note: sprinkler installation would be required to comply with retirement residence standards. Set on a generous lot and ideally located just minutes from Highway 417, this property offers both convenience and opportunity. Whether you're expanding your portfolio or entering the multi-residential market, this one is not to be missed! Fully furnished. (id:57557)
201 Conlin Drive
Swift Current, Saskatchewan
This move-in ready 4 bedroom, 2 bathroom home rests in an agreeable family neighbourhood, just a short walk from Fairview School, the outdoor swimming pool, and Fairview Arenas. Inside, the main area features an open-concept layout. The spacious living room hosts large picture windows facing both the front and backyard, and this combined with the cheerful white walls creates beautiful streams of natural light. This is all nicely complimented and warmed by the dark hardwood floors throughout this space. The modern, renovated kitchen features high-end stainless steel appliances, fresh white cabinetry with 2 pantry cupboards, contemporary pendant lighting over the combined island/dining table with a wine fridge below, and a bright window over the sink. Behind here there is a landing area for the back entry as well as access to the basement. Also on this end of the house is an updated 4-piece bathroom with a large vanity and tiled shower, and there are 3 comfortable bedrooms - including the primary bedroom which is larger than the other two. Downstairs, to your right is a family room which would make a great TV space or a kids rec room. To the left is a built-in desk space, and beside is the utility room which hosts the water heater(2024), central air, an HE furnace, and in the same room but accessed from a separate entry is the updated electrical panel(2015), and laundry area. Further in and down the hallway there is a great cold-room-style storage space, a 4th bedroom with double closets, and an additional practical 4-piece bathroom. Outside off the back entry you will enjoy many hours on the new deck with a privacy wall while looking down to the well-maintained yard with a full fence, underground sprinklers, mature trees, a garden shed, and a brick patio with a fireplace. There is also additional parking space behind with 220-volt plug-ins for an RV. Call for more info or to book your own personal showing! (id:57557)
89 Mackay Street
New Glasgow, Nova Scotia
If you have been searching for a parcel of land in a gorgeous neighbourhood in beautiful New Glasgow - you've just found it! The parcel had a fantastic century home that was damaged in a fire. The owner demolished and has done all of the proper work to have the lot build ready. Zoned R3, 6000 square feet, quiet street, lovely neighbouring properties. Opportunity for R4 zoning. Just take your building plans and start your dream home in the heart of New Glasgow. (id:57557)



