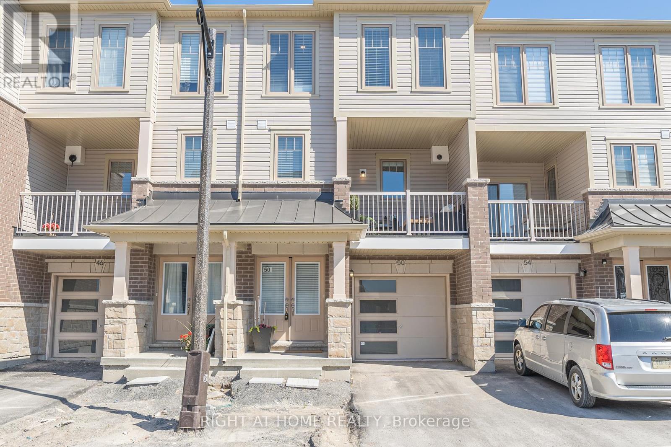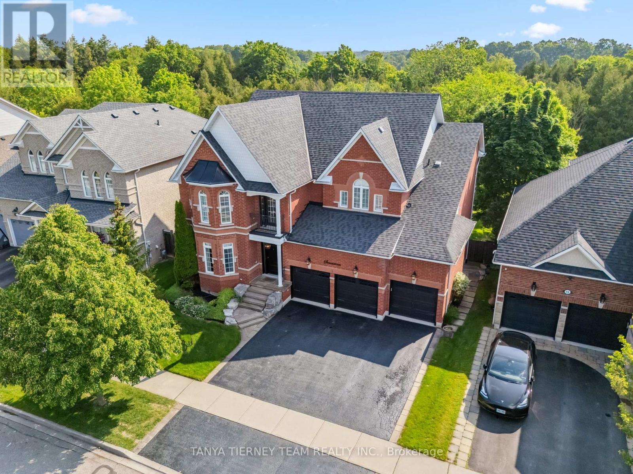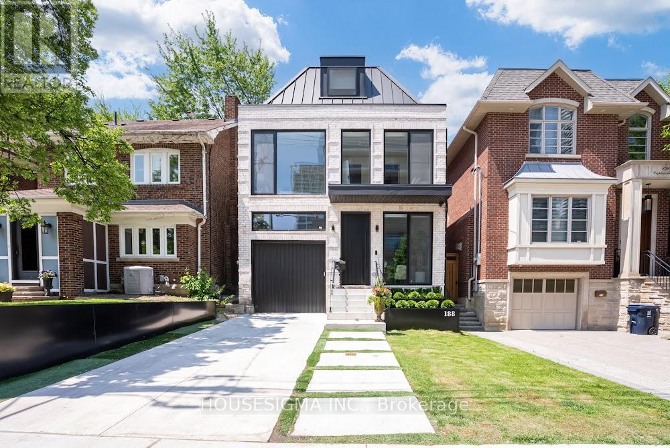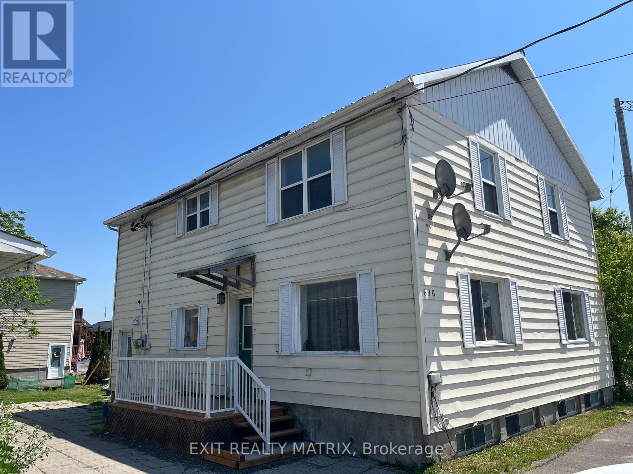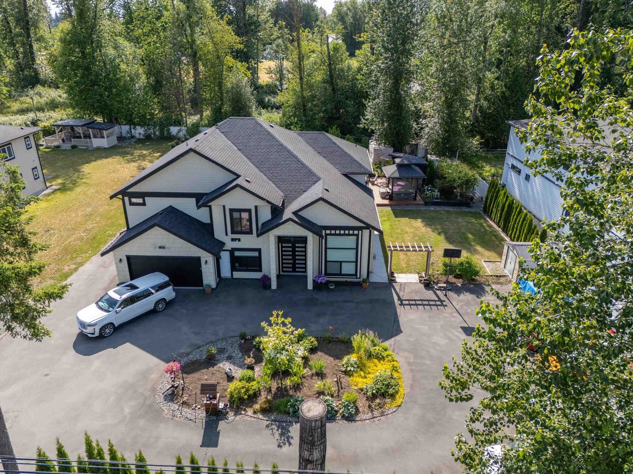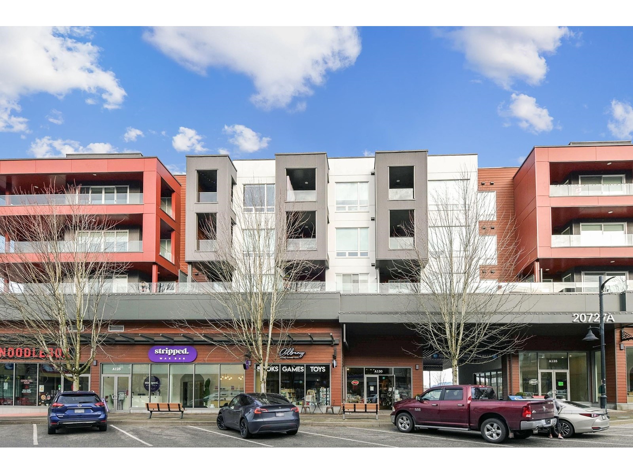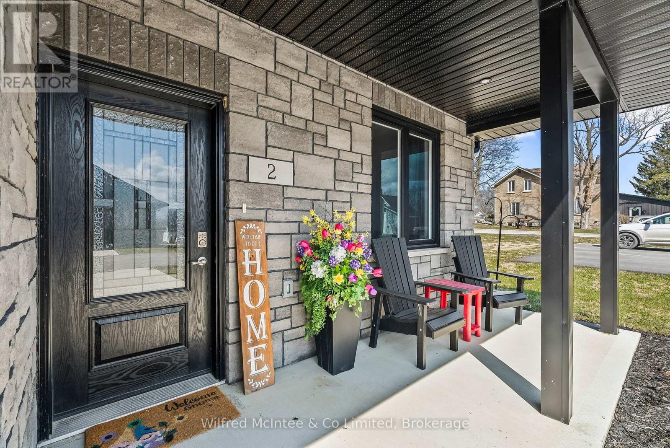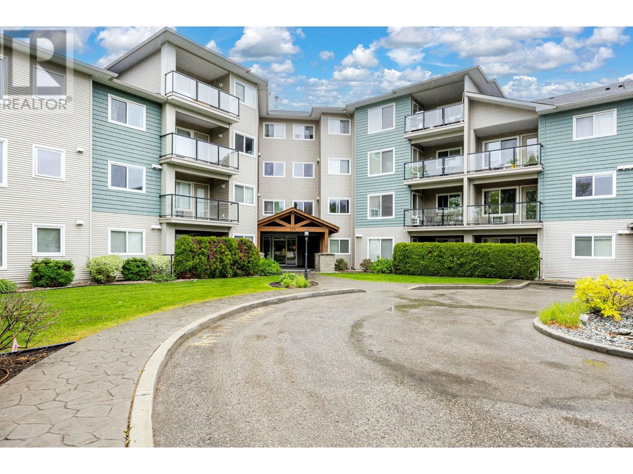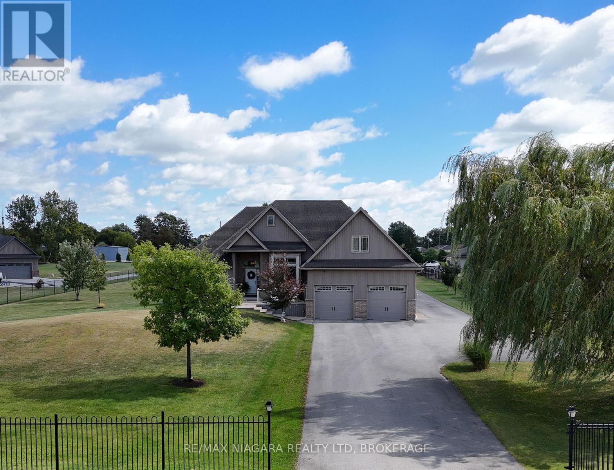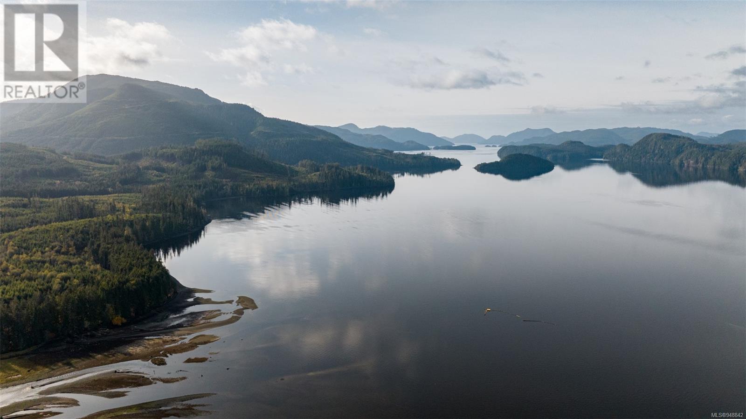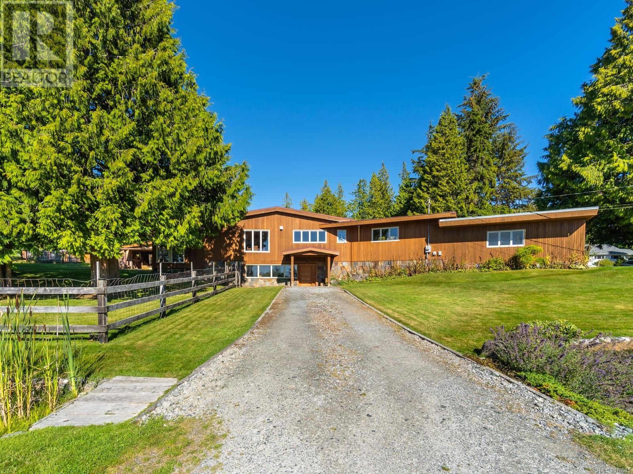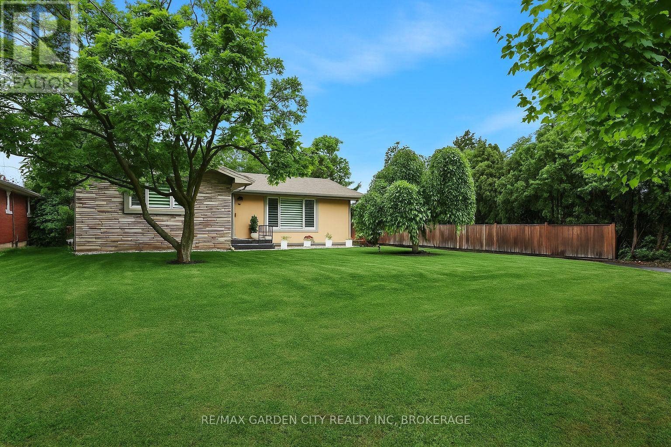50 Ambereen Place
Clarington, Ontario
Welcome to 50 Ambereen Place! This stunning executive-style freehold townhome offers over 1,700 sq. ft. of bright, functional living space with thoughtful upgrades throughout--and it's still under Tarion Warranty. Located in a highly desirable, family-friendly Bowmanville community near Scugog Street and Concession Road 3, this immaculate 3+1 bedroom, 4-bath home is close to top schools, parks, grocery stores, and major highways (401/407). Enjoy the convenience of a den or optional 4th bedroom on the main floor--perfect for a home office or rec room--along with 9-ft ceilings, a powder room, inside garage access, and upgraded laminate flooring. The open-concept second level boasts a large family room with walkout to a private covered balcony, a second powder room, and a gorgeous eat-in kitchen featuring quartz countertops, custom backsplash, centre island, stainless steel appliances, and pot lighting. The third floor includes three spacious bedrooms, including a luxurious primary suite with walk-in closet and a spa-like 5-piece ensuite. Additional features include upgraded oak staircase with wrought iron spindles, on-demand hot water, no carpet, quality flooring throughout, upgraded window coverings, indoor garage entry, and a backyard with deck. Parking for two cars, plus guest parking on-site. Basement includes laundry, cold cellar, and potential to finish. Simply move-in ready--this one checks all the boxes! (id:57557)
17 Covington Drive
Whitby, Ontario
Executive Queensgate home situated on a picturesque 142ft deep treed lot & private backyard oasis with 18x32 odyssey salt water pool & extensive landscaping through OGS! Lifted from the pages of a magazine & boasting over 5000 sqft of luxurious living space this home has it all! Stunning wide plank hardwood floors & staircase with elegant wrought iron spindles, pot lights, wainscoting & crown moulding flow through the open concept main floor. Custom kitchen designed by Classic Kitchens with professional grade appliances including built-in oven & 6 burner gas range, quartz counters, pot filler, oversized walk-in pantry & servery. Impressive family room with gas fireplace with custom stone mantle & backyard views. Office with custom vintage barn beam bookshelf & front garden views. Convenient 3.44 x 2.76 mudroom with great storage, separate side entry & garage access. Upstairs you will find 4 well appointed bedrooms, all with ensuite baths! Primary retreat is complete with a 3.10 x 2.79 walk-in dressing rm & 5pc spa like ensuite with quartz vanity, glass rainfall shower & relaxing stand alone soaker tub (2019). 2 staircases to access the professionally finished walk-out basement featuring a climate controlled wine room with wet bar & dishwasher. Spacious rec room with cozy gas fireplace, exercise/5th bedroom, 2nd laundry room & 3pc bath. Enjoy the summer months poolside in your dream backyard with maintenance free composite deck with glass rails providing unobstructed views, gas BBQ hookup, garden shed, manicured lush gardens, in-ground saltwater pool & gated access to the treed space & Winchester Golf course behind. This home will not disappoint & truly exemplifies pride of ownership throughout. Don't miss your opportunity to live on one of Brooklin's most coveted streets! (id:57557)
1209 Dundas Street W
Toronto, Ontario
2nd FLOOR PREMISES - LOCATED JUST WEST OF OSSINGTON AVENUE - 900 SQ. FT. & FULLY FIXTURED - LONG TERM LEASE WITH INCREDIBLE RATES - $3,000.00 / MONTH INCLUSIVE !!! LICENSED FOR 42 - SUIT ANY CONCEPT FULLY EQUIPPED - 6 FT. EXHAUST HOOD WITH FIRE SUPPRESSION - A GREAT LOCATION & ONE OF THOSE MUST SEE !!!! (id:57557)
3112 - 3 Gloucester Street
Toronto, Ontario
Experience elevated urban living at 3 Gloucester Street, Unit 3112a luxurious 1-bedroom + den, 1-bathroom condo offering 500 sq ft of stylish interior space plus a 108 sq ft balcony with stunning 31st-floor city views. Featuring high-end finishes, a sleek kitchen with built-in appliances, a spacious bedroom with ample closet space, and a versatile den perfect for a home office or guest area, this unit combines comfort and sophistication. Enjoy direct access to Wellesley Subway Station and world-class amenities, all just steps from Yorkville, U of T, and Toronto's vibrant downtown core ideal for professionals or savvy investors (id:57557)
604 - 15 Holmes Avenue
Toronto, Ontario
Welcome to the luxurious Azura Condos in the heart of North York! This spacious 3-bedroom unit features floor-to-ceiling windows that flood the space with natural light. Just steps from Finch TTC Subway, York Region Transit, North York Central Library, and top restaurants and shops. Easy access to Highway 401. Enjoy world-class amenities including a gym, yoga studio, party room with chefs kitchen, kids imagination space, golf simulator, outdoor lounge with fire pit, and 24-hour concierge. Perfect for modern urban living! (id:57557)
89 Whitehorn Crescent
Toronto, Ontario
Spacious & Versatile Detached in Prime North York! 5 Bdrms Upstairs + 2 Bdrms on Main (Incl. Fam Rm Converted to 6th Bdrm w/ 3-Pc Ensuite) + 3 Self-Contained Bsmt Units w/ Sep Ent Total 10 Potential Rms for Own Use or Rental. Great Income Potential Buyer To Verify. Freshly Painted Bdrms, Upgraded S/S Appl, Quartz Ctrs, T/O New LED & Ceiling Lights. Interlock Landscaping Front & Back. Coin-Operated Washer/Dryer Extra Income! Ideal For End-User or Investor. Steps to Seneca Hill P.S., Seneca College, TTC, Fairview Mall, Shops & More. Top-Ranked School Zone! Quick Access To 401/404/DVP. Must See Rare Opportunity W/ Great Layout & Income Potential! (id:57557)
703 - 120 Parliament Street
Toronto, Ontario
Bright, Large Size 1 Bed + Den. Den Is A Separate Room Just Like Spacious 2nd Bedroom. Balcony Across Entire Unit. 10 Ft Ceilings With Floor To Ceiling Windows. Clear View With Lots Nature Lights. Walk To Corktown/Cabbage/St Lawrence & Distillery. Easy Access To Hwy, Groceries, Ttc, And George Brown College. (id:57557)
188 Duplex Avenue
Toronto, Ontario
Executive home Designed For Modern Family Living, Boasting Over 4,700 Square Feet Of luxury living space. Natural Light Throughout. The Main Level Is Perfect For Entertaining Guests Or Relaxing With Family And Boasts A Formal Living And Dining Room, An Eat-In Chef's Kitchen, With Top of Line Appliances and Family Room & breakfast area and an effortless walkout from floor to ceiling sliding doors to a beautifully Matured trees backyard. The third Level Has An Oversized Primary Retreat With An Impressive Dressing Room And A 5-Piece Ensuite. The Lower Level Has a Bedroom, Gym, Bathroom, theatre, and Large Recreation Room. Steps to TTC, And All The Amenities Yonge and Ellington Have To Offer. Roughed in. Snow Melting Driveway. Smart Home Control 4 Automation. Elevator, Mudroom, Dog wash, Office, Two Furnace, Two Air Conditioner, Two Laundry Room, And So Much More. (id:57557)
2208 - 25 Capreol Court
Toronto, Ontario
Great price, Amazing value! Welcome to urban living at its finest. This bright open concept one-bedroom suite offers a well designed floor plan that maximizes space and comfort, complete with a private balcony showcasing stunning views of both the city skyline and Lake Ontario. Perfectly situated in the heart of downtown, you're just steps from parks, top-rated restaurants, local shops, and world-class entertainment. The CN Tower, Rogers Centre, and waterfront are all within walking distance. Easy access to public transit connecting you effortlessly to the rest of the city. This well-maintained residence includes one parking space and offers a rare blend of lifestyle, location, and livability. Whether you're a first-time buyer or an investor, this is a standout opportunity in one of Toronto's most dynamic neighbourhoods. PARKING INCLUDED. (id:57557)
B - 696 Principale Street
Casselman, Ontario
This delightful 3-bedroom, 1-bathroom residence offers a perfect blend of comfort and style. Step inside to discover a bright, inviting atmosphere where the open-concept kitchen and dining area seamlessly connect, ideal for entertaining or enjoying cozy family meals. The kitchen features appliances, generous counter space, and ample cabinetry to meet all your culinary needs. The adjacent living room is warm and welcoming, enhanced by large windows that fill the space with natural light and create an airy, cheerful vibe. Additional highlights include in-unit laundry, a private balcony, pet-friendly living, dedicated parking, and more! Don't miss your chance to make this charming home your own schedule a tour today! (id:57557)
2365 264 Street
Langley, British Columbia
Welcome to your dream family farmhouse at 2365 264 Street in Langley! This custom-built home features 7 bedrooms, 6 bathrooms, including two primary bedrooms and a legal 2-bedroom suite--perfect for extended family or rental income. Enjoy high-end finishes, crown moulding, upgraded flooring, and a bright open-concept layout with soaring ceilings. The main kitchen is complemented by a spice kitchen. Entertain in the bar room, relax in the hot tub, or host BBQ's in the private garden. Located minutes from Hwy 1 and the US Border, this home offers the perfect blend of luxury, comfort, and convenience. Plans are ready to build a 2000 sq ft shop/ Coachhouse for additional income. Truckers special - can easily park up to 3 trucks! **Open House July 19 & 20 2-4pm** (id:57557)
A414 20727 Willoughby Town Centre Drive
Langley, British Columbia
This top floor unit in the ideal location features one bedroom and 1 bathroom in heart of Willoughby Town Center. Location, Location. Close to all shops, Drugstores, food and restaurants. Perfect for commute, very close to freeway. Very easy to show and quick possession possible. Unit has custom air conditioning and full size washer and dryer. Gorgeous roof top deck with playground and barbecue. Bike storage. (id:57557)
270106 Inverlake Road
Rural Rocky View County, Alberta
Located in an up-and-coming area, just shy of the Industrial ASP in Wheatland County, this property is positioned to benefit from future growth. Only 5 minutes from the DaHavilland manufacturing site, which is set to boost the local economy and employment opportunities, this is a prime spot for investment. The property currently features two surface leases that generate yearly revenue, with additional seasonal farming leases available. Whether you're looking to invest in a property that offers immediate income or planning to build your dream home or business, this well-priced opportunity is ready for your vision. Don't miss out on this versatile parcel with great potential! (id:57557)
2 Palmer Marie Lane
Arran-Elderslie, Ontario
Welcome to carefree living in this impressive life lease end unit, located in a quiet and friendly 50+ community in the charming town of Chesley. Built in 2022, this home showcases exceptional workmanship and high-end finishes throughout. Step inside and experience the warmth of VP flooring with in-floor heating, complemented by ductless air conditioning for year-round comfort. The open-concept living space features a kitchen with custom maple cabinetry, quartz countertops, and a large island with breakfast bar perfect for entertaining along with dining area and living room with gas fireplace. The spacious primary bedroom includes a walk-in closet and a luxurious ensuite bathroom. A convenient 4 pc. bathroom/laundry combo and a second bedroom offer flexibility for guests or hobbies. Enjoy the ease of an attached garage lined with Trusscore, and say goodbye to outdoor chores as all exterior maintenance, snow removal, and lawn care are taken care of. This is more than a home it's a lifestyle. Don't miss your chance to join this welcoming community in a beautiful, modern setting. (id:57557)
135 Ziprick Road Unit# 409
Kelowna, British Columbia
Welcome to Ziprick Place, where comfort and convenience meet in a desirable central location in Kelowna. This spacious 2-bedroom, 2-bathroom condo offers over 1,200 square feet of well-designed living space. This top floor corner unit is on the quiet side of the complex and faces east, bringing in plenty of natural morning light. The split-bedroom layout provides excellent separation, ideal for added privacy, guests, or roommates. A large 160 square foot sundeck is perfect for enjoying your coffee or relaxing outdoors. The primary bedroom is generously sized and features a walk-through closet and private ensuite, while a full laundry room provides extra storage space. The kitchen, dining and living room areas have been recently professionally painted, giving the main living spaces a fresh appeal. The unit includes two secure side-by-side parking stalls in the covered parkade, along with a separate storage locker. Pet lovers will appreciate that one dog or cat is allowed with no size restriction, which is quite rare. Located just minutes from Orchard Park Mall, Mission Creek Greenway, Costco, coffee shops, restaurants, and medical clinics. Schools are nearby, and public transit is within easy walking distance. Whether you're a first-time buyer, downsizer, or investor, this well-maintained unit offers excellent value and strong rental potential. Call, text, or email today with any additional questions and to arrange your private viewing! (id:57557)
17 Montgreenan Drive
Oro-Medonte, Ontario
Welcome to 17 Montgreenan Dr, a beautifully updated home nestled in the peaceful community of Fergus Hill Estates in Oro-Medonte. Set just outside the city between Orillia and Barrie, this quiet, well-managed park offers a friendly neighbourhood feel with the convenience of nearby shopping, recreation, and healthcare services.This bright and spacious home has been completely renovated from the studs out within the past five years and is move-in ready. Inside, you will find two generous bedrooms, a large open-concept living room, dining area, and kitchen that create a warm and functional heart to the home. Flowing seamlessly from the main living space is an oversized family room, ideal as a multi-purpose area or easily converted into a third bedroom, home office, or hobby room. A patio door leads to a private 10'x 10' deck that overlooks lovely gardens and a large, quiet yard, perfect for relaxing or entertaining. There is also a handy storage shed in the backyard and a welcoming front deck, approximately 9x6, ideal for enjoying your morning coffee or evening breeze. Additional features include: Central air, natural gas heating & fresh paint throughout. Optional window coverings included. Monthly land lease of $610 includes water, property taxes & land lease fee. Fergus Hill Estates is known for its clean streets, strong management & pride of ownership. Just minutes away from Costco, shopping, Sports Complex, Lake Head University, and the scenic trails of Scout Valley offering the perfect balance of nature & convenience. Whether you're downsizing, starting fresh, or simply seeking a quiet, affordable home in a well-kept community, this property offers comfort, privacy, and flexibility without compromising location. New Hospital Site has been chosen close by as well. Book your private showing today and experience the lifestyle waiting for you at 17 Montgreenan Dr. (id:57557)
24 Esther Crescent
Thorold, Ontario
This exceptional 2-storey home in Thorold offers 2868 sq ft of elegant living space, featuring 4 spacious bedrooms and 4 well-appointed bathrooms. The expansive family room is perfect for both casual family time and entertaining guests. The spacious eat-in kitchen is a true highlight, featuring stainless steel appliances, a large island with elegant quartz countertops & stylish backsplash, with ample cupboard space. A separate servery provides easy access between the kitchen and the formal living room, making hosting a breeze. The main floor also includes a convenient laundry room with inside access to the garage, offering added functionality. Upstairs, all 4 bedrooms boast walk-in closets and private ensuite bathrooms, ensuring each family member enjoys their own personal retreat. Situated in a family-friendly neighborhood, close to schools, parks, shopping, dining, and highway access, this home offers both luxury and convenience—perfect for modern family living. (id:57557)
71 P'tit Barachois Road
Barachois, New Brunswick
Incredible Building Lot 1.7 Acres with Water Views & Beach Access Grand Barachois Welcome to 71 P'tit Barachois Rd an exceptional piece of land nestled on one of the most sought-after private roads in the greater Shediac-Cap-Pelé area. This stunning building lot offers breathtaking water views, right-of-way access to a pristine private beach, and the perfect setting to build your dream home or summer retreat. Located in the charming community of Grand Barachois, this property provides an unbeatable combination of privacy, natural beauty, and year-round accessibility. Enjoy the tranquility of backing onto a Nature Conservancy of Canada estuary, where nature lovers will appreciate the diverse wildlife, peaceful surroundings, and serene landscapes. Whether you're envisioning a seasonal getaway or a year-round residence, this location has it all. Just minutes from Shediac, Cap-Pelé, and all local amenities, this is a rare opportunity to own a slice of paradise in one of New Brunswicks most desirable coastal areas. Dont miss out on this incredible opportunity start planning your dream home today! (id:57557)
20219 Youngs Road S
Wainfleet, Ontario
Sprawling 3-bedroom, 2.5-bathroom bungalow situated on a 1.37-acre lot enclosed by elegant black metal fencing. A rolling gate and long driveway lead to an attached double-car garage with concrete floor and further on to an additional 30' x 32' insulated & heated workshop at the back perfect for hobbyists or running your business. Step inside the home to an open-concept main floor with soaring, 12' vaulted ceilings and rich hardwood floors. The living room features a cozy gas fireplace and large windows overlooking the serene backyard. The kitchen with custom, maple cabinetry has a centre island, stainless steel appliances, granite countertops, and a separate pantry. Enjoy meals in the adjacent dining area or step out onto the expansive covered deck. The main floor also includes a versatile office or formal dining room. The large primary bedroom has large, east-facing windows, walk-in closet, and a private ensuite bath. A second bedroom and full bath on the opposite side of the home provide added privacy, while a third bedroom is situated above the garage. Convenient main floor laundry completes the layout. The fully finished basement features a games room complete with a pool table, a large rec room with electric fireplace, a 4th bedroom, a sauna, a powder room, and ample storage. Double doors lead to the backyard, with a 300sq. ft. deck extending across the back of the home, a patio and a charming stone fire-pit, surrounded by raised garden beds. Tucked off Highway 3 - just outside of Port Colborne - this home offers peace & quiet with close proximity to local businesses, schools, amenities & the lake. Don't miss your chance to make this beautiful retreat your own! **EXTRAS** Sauna, Water Heater Owned, Work Bench, Workshop (id:57557)
47 Lorupe Court
Hamilton, Ontario
Built for real life and refined for lasting memories, this exceptional Ancaster home offers the perfect balance of elegance and comfort. Nestled on a quiet court in one of the areas most sought-after neighborhoods, you're minutes from scenic trails, golf courses, shopping, dining, highway access, and the Ancaster Fairgrounds. From the moment you arrive, the timeless stone and brick exterior makes a lasting impression. Step inside to a bright, open-concept layout featuring a grand foyer with soaring ceilings, hardwood and tile flooring throughout, and a versatile main-floor office or bedroom. The chefs kitchen is a showstopper, complete with built-in appliances, a large island, and granite countertops, seamlessly flowing into the living and dining areas, perfect for entertaining. Upstairs, the hardwood staircase leads to a peaceful, carpet-free second level. The spacious primary suite features a walk-in closet with built-ins and a spa-like five-piece ensuite. Each additional bedroom has its own private bathroom, and the upper-level laundry room includes custom cabinetry for added convenience. The fully finished walkout basement feels like a true extension of the home, offering a full kitchen, bedroom, and open living and dining space ideal for extended family or guests. Oversized windows throughout the home fill every space with natural light. The backyard is a blank canvas, ready for your personal touch, whether its a garden retreat, outdoor kitchen, or a family play space. This is more than a house. Its a place to feel at home. (id:57557)
1461 Lormel Gate Avenue
Innisfil, Ontario
Mere Posting. Welcome to your dream home 1461 Lormel Gate Ave, nestled in the picturesque setting of Lefroy, Innisfil Ontario. Crafted by the prestigious Lormel Homes. This breathtaking property boasts ample luxury living space. This property features 4 bedrooms And 3 full bathrooms upstairs. The main floor has 9' ceilings. Open concept with huge kitchen. Formal dining room. A great room with large windows which overlook the backyard. A huge backyard that is perfect for entertaining. This property is located steps away from parks, public schools, community center, library, restaurants, grocery stores and many other amenities. 1461 Lormel Gate Ave offers a blend of luxury, convenience and family-friendly features. This stunning detached house is also suitable for extended families, it boasts ample space for comfortable living. The basement has kitchen, 2 bedrooms and 1 bathroom, it comes with 9' raised ceiling and a separate walkout. (id:57557)
Lot 14 Ingersoll
Quatsino, British Columbia
Here is your chance to own 46 acres of breathtaking property in the spectacular Quatsino Sound region of Vancouver Island! This expansive property offers stunning views of both the ocean & mountains, creating a truly captivating backdrop for your dream home. Immerse yourself in nature as you witness an abundance of wildlife, including majestic elk that frequently visit the property to drink from the freshwater stream that gracefully flows through. With part ownership of the common area & dock, which includes the road system, you'll have convenient access to all the amenities this development has to offer. Additionally, the gated entrance provides a sense of security & tranquility, ensuring peace of mind even when you're away. Don't miss out on this incredible opportunity to own a slice of paradise in the Quatsino Sound region of Vancouver Island! Book your private tour today & in the meantime enjoy the video tour. Located 1.5 hour drive from Port Alice or 20 min by water. (id:57557)
410 17th Ave
Sointula, British Columbia
From the moment you enter this magnificent 2,947 sq. ft sprawling Craftsman/Westcoast home you are enveloped in an ambiance of warmth and tranquility, where timeless design and masterful craftsmanship converge. The open plan living area is filled with abundant natural light, and an innate sense of serene comfort. The main floor of the home has three generously sized bedrooms and three bathrooms. Additionally, there is a fully self contained one bedroom guest suite off the main house. The lower basement area has a full bathroom and could potentially be a second suite, or a home-based business. Lots of possibilities. Furthermore, the acreage offers the opportunity for future subdivision, subject to approval. Commandingly positioned above the quaint picturesque seaside village of Sointula on Malcolm Island, this home offers ocean and mountain vistas, captivating sunsets, all in a meticulously maintained park like setting. This 2.86- acre estate features fruit trees, a flourishing vegetable garden, and the natural beauty of local wildlife. A rare feature for a rural property of this caliber is the connection to municipal water and sewer services. We invite you to explore the video tour and envision a life where architectural brilliance meets the serene landscapes of Malcolm Island. (id:57557)
18 Wakil Drive
St. Catharines, Ontario
Beautifully renovated open concept 5-bedroom 3-bathroom bungalow with 2 separate basement units! On the main floor of this classic updated Glenridge home you will find three healthy size bedrooms, a four-piece bathroom, as well as a charming kitchen, dining, and living room space. The fully finished basement can be used as more general living space but also has great potential for a double in-law suite as well with two additional full bathrooms, a second kitchen, rough-in for a third kitchen, as well as a mutually shared laundry space for all three units. Along with the interior stairs there is also an exterior stairwell through the backyard the leads to the separate entrance for each of the two additional two units. Located just down the escarpment from Brock University and within walking distance or a short drive to parks, schools, shopping, and all necessities this is a great opportunity for a variety of buyers. (id:57557)

