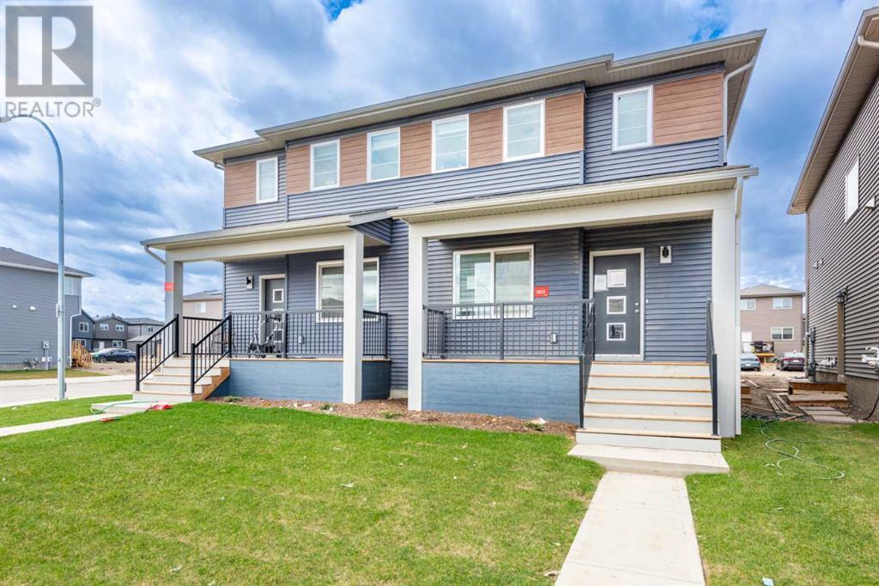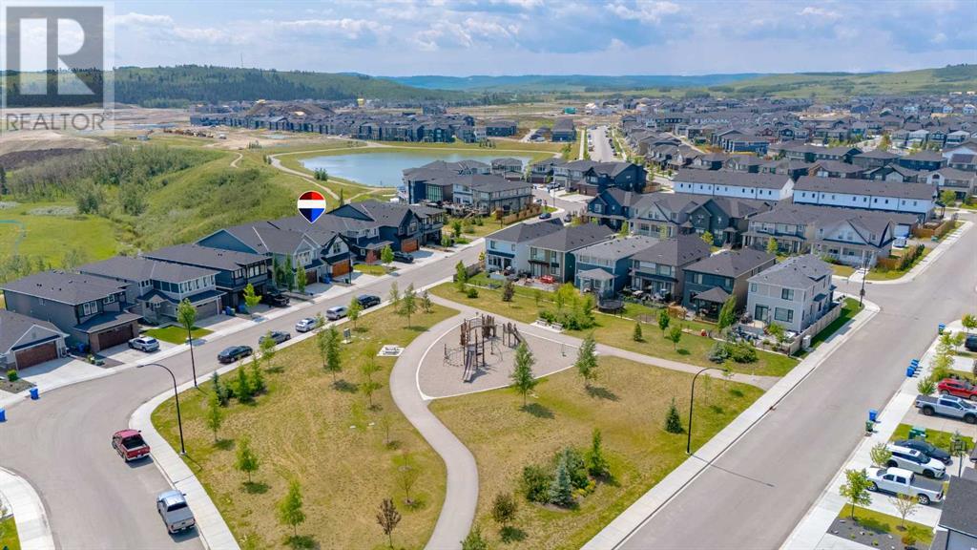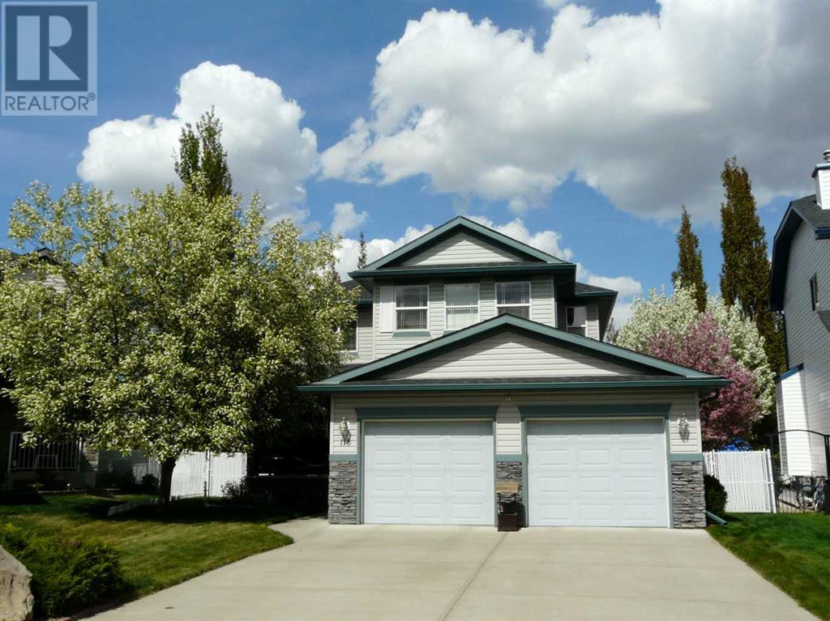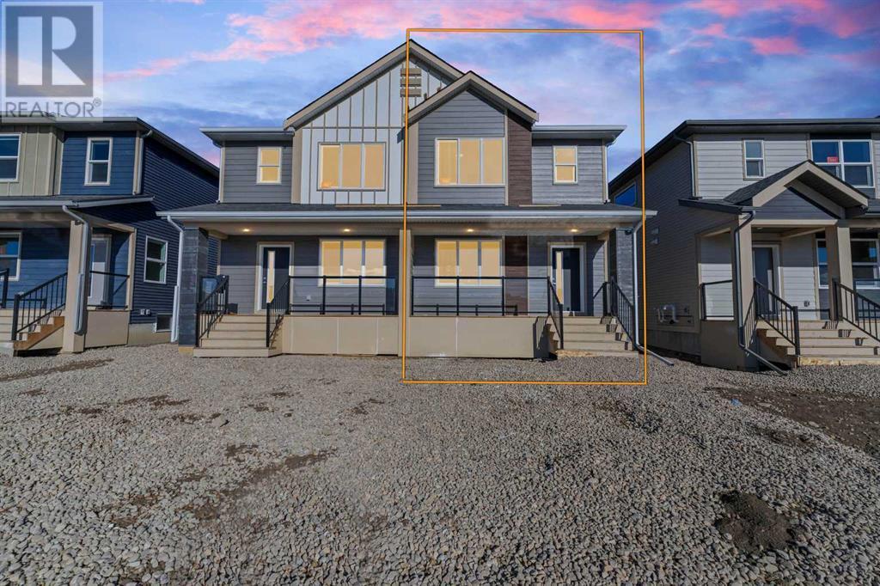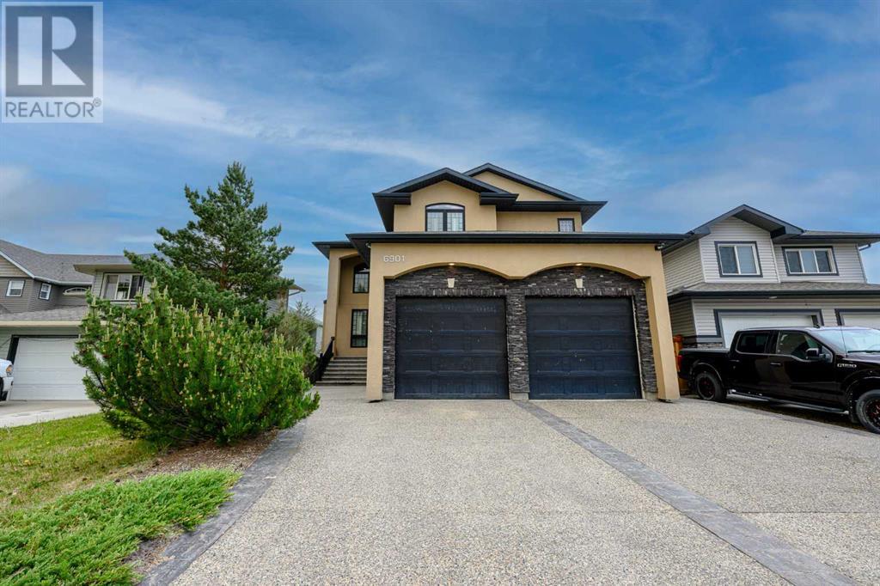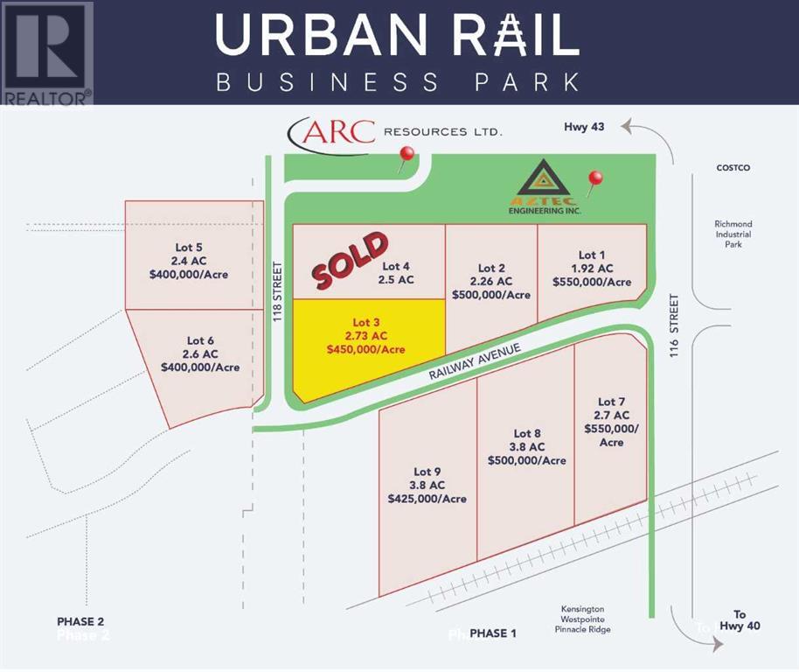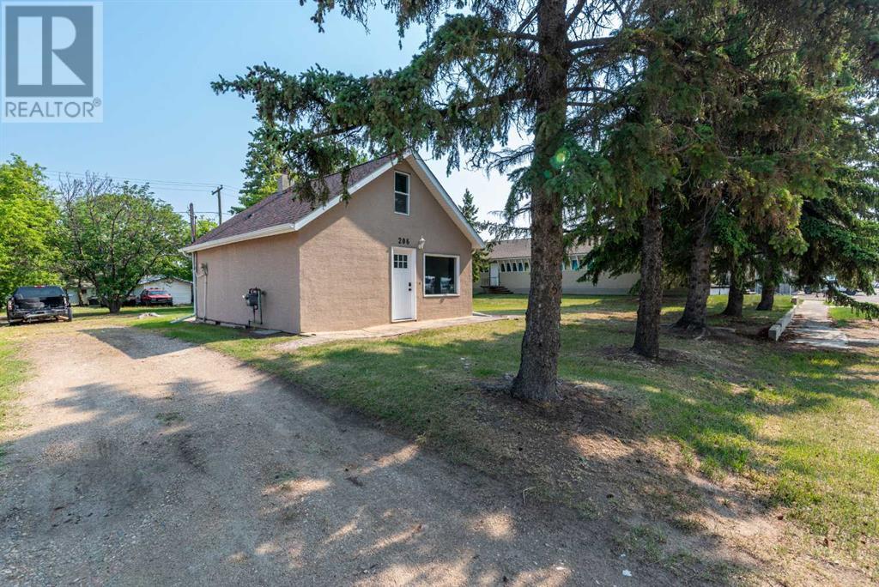1831 Cornerstone Boulevard Ne
Calgary, Alberta
Welcome to this beautiful 1616.99 sqft duplex with all the modern touches, excellent home in the most favorite north east community of CORNERSTONE. This attractive open floor plan home comes with lot of features and up grades. The main entrance leads to the very big front facing living room. The gorgeous modern kitchen overlooks both the dining room and living room with a very wide and bright window. Kitchen features with beautiful centre island , White cabinets, stainless steel appliances, beautiful big pantry. Access the deck and backyard through the mud area right beside the kitchen. Also you will find powder room next to the back entrance. Very nice stylish stairs lead you to the upper floor which consists of three good size bedrooms and bonus room . Primary bed with 3 pc ensuite and walk in closet and an other common bath complete this wonderful upper floor plan of this gorgeous duplex. Basement side entrance ,roughing and one good size window is waiting for new owner ideas.BOOK YOUR SHOWING. (id:57557)
39 Creekstone Way Sw
Calgary, Alberta
INCREDIBLE LOCATION situated across from a park and backing SOUTH onto the ridge with nature at your doorstep! Offering 2,668ft above grade living space where style meets luxury and no detail spared. Immediately you will love the chic curb appeal with HardiePlank siding and cedar finish garage door where you are greeted inside to gorgeous hardwood flooring throughout both levels, designer lighting and wall to wall windows allowing in an abundance of natural light. The main floor features a chef's dream kitchen with granite countertops, large center island with eating bar, marble backsplash, pantry and high end appliances including an induction range. The dining and living area give access to the expansive deck as well as enjoy a gas fireplace and are positioned to take in the stunning views. A home office, mud room and powder room complete this space. Ascend the beautiful staircase with glass paneled railings where you will find the bonus room with tray ceiling and the primary bedroom with private balcony, his and hers walk-in closets and spa-like 5 piece ensuite with a stand alone soaker tub and glass encased shower. A conveniently located laundry room, 2 additional bedrooms (each with their own walk-in closet) and a 3 piece bathroom are also on this level. The walk-out basement is untouched and allows for endless development opportunities! Additional features not to overlook include Somfy automated (remote controlled) blinds on all south facing windows, dual banded shades on all windows with blackout in bedrooms, central AC, central vac with kitchen and primary bath sweep-inlets, over height garage door and the 50ft gravel dog run accessible from front and garage man door in the landscaped backyard. Enjoy the many parks and miles of scenic walking and biking trails within the community while having quick access to Stoney Trail and Macleod Trail. This home is the perfect blend of peaceful living and urban convenience. Schedule your showing today! (id:57557)
464 Quarry Villas Se
Calgary, Alberta
Tucked away in a quiet pocket of Quarry Park, this upgraded END UNIT townhome that has a south facing backyard in The Belmont offers a peaceful retreat with the perfect blend of style, privacy, and nature. Backing south onto a tranquil, tree-lined green space and walking path—with only detached homes next door. This home has 1,645 sq. ft of developed living space and feels more like a private sanctuary than a typical townhome. Enjoy the serenity of a residential setting while still being steps away from urban amenities.Inside, the home is immaculate and thoughtfully designed. The bright, open-concept main floor boasts 9-foot ceilings, rich hardwood flooring, and large patio doors that invite natural light and fresh air. The sunny south-facing backyard is a standout—lush, quiet, and ideal for morning coffee or summer BBQs, featuring a gas hookup and phantom screen to let the breeze in without the bugs.The stylish kitchen is as functional as it is beautiful, with espresso cabinetry, granite countertops, a central island with seating, stainless steel appliances, and a full pantry.Upstairs, two generously sized bedrooms each offer their own private ensuite and walk-in closet—perfect for guests, roommates, or family. You'll also find upper-floor laundry and a built-in desk area for easy work-from-home living.The fully finished basement expands your living space with a large rec room, a full 3-piece bathroom, and plenty of storage. Upgrades include California Closets, custom garage storage with overhead racks, and dimmer switches throughout for a warm ambiance.Located in one of Calgary’s most masterfully planned communities, you’re just a short walk to the Bow River, Carburn Park, Quarry Park shops and restaurants, and the Remington YMCA. With 90 acres of green space, over 10 km of pathways, and easy access to major roadways and the future Green Line LRT—tranquility and convenience truly meet here.Bonus: The complex allows one dog (under 50 lbs), two cats, or one do g and one cat—quiet and well-behaved, of course.This is your chance to own a serene, move-in ready home in a rare and peaceful setting. Schedule your private showing today. (id:57557)
106, 9932 105 Avenue
Grande Prairie, Alberta
Bachelor unit in Montrose Apartments! Conveniently located bachelor 1 bath apartment. Unit features entry closet, storage room/pantry, and newer vinyl plank floors. Good sized living space, storage room and 4 piece bathroom. The building features keyless fob entry, door buzzer, security cameras and security patrols. Onsite coin laundry. Rent includes water and heat. Powered above ground parking stall available for $10/mo.Cat friendly with $50/mo pet fee. Enjoy the perks of living in this central location. Close to Muskoseepi Park and walking distance to the public library. Close to four schools and public transportation. Renter will enjoy the convenience of a central location with restaurants and local shopping close by. (id:57557)
122 2nd Avenue Sw
Manning, Alberta
Welcome to this wonderful semi-attached duplex situated in the 55+ Adult Community, just steps to downtown and adjacent to the Del Air Lodge. As you enter the home, there is a nice-sized entry with plenty of closet space for your coats, shoes, and other things. The natural light brightens the living room area making it a comfortable place to relax. The open kitchen/dining area features hardwood cabinets with an island, laminate and linoleum flooring, French Doors leading off to the covered deck and fenced yard. In the yard there is space for a garden and to pick from the variety of fruit trees such as raspberry, saskatoon and apple. The two bedrooms are good-sized with the primary bedroom having a walk-through closet, a 3-piece bathroom with a stand-up shower. There is a main floor laundry area with cabinets and a full bathroom as well. In the attached, heated garage is plenty of space for parking and storage. Recent updates include being freshly painted throughout, including the baseboards, trimmings, walls, inside doors, and the garage. There is new flooring in the bedrooms, bathrooms, along with tiled backsplash in the kitchen and bathrooms. If you would like to simplify life and make a change, then don’t wait! Leave it to someone else to worry about the snow shovelling and yard maintenance. Call to book a showing of this lovely half duplex while it lasts. Make a reasonable offer! (id:57557)
10406 129 Avenue
Grande Prairie, Alberta
3 bedroom, 2 bathroom upper unit located in Royal Oaks North!Open concept floor plan, kitchen features upgraded stainless steel appliances, a pantry for additional storage and white cabinetry. Electric fireplace in the living room. Primary bedroom features a walk-in closet and a full en-suite. Large back deck. Vinyl plank throughout - no carpet! Private in-suite laundry in the basement. Single car attached garage insulated, not heated. Fenced and separated yards!Water, Gas, and Electricity will be included for an additional $350/mo flat rate. Sorry, no pets here. Application required prior to viewing(Pics and 3D of similar unit) (id:57557)
116 Oakmere Place
Chestermere, Alberta
Welcome to this stunning two-story home crafted, upgraded and meticulously maintained by the original owners. A quiet cul de sac, elegant stone exterior and lovely curb appeal along with a front porch is inviting you to relax and enjoy the view. The oversized double attached garage offers ample vehicle and storage space and is roughed in for in-floor heating. Upon entering, you are greeted by an abundance of natural light, an inviting entryway, and a beautiful staircase, all complemented by soaring ceilings. This home features upscale finishes and generous living areas, highlighted by an open-concept kitchen that seamlessly connects to the family room. Make use of the kitchen eating area for casual, quick meals, or elevate your entertaining experience in the inviting living room and dining room. This home features the added convenience of a main floor office and a laundry room conveniently situated in the mudroom next to the spacious double garage. On the upper floor, you will find 2 bedrooms that are generous in size including a 4-piece bath. The spacious primary suite is complete with a fully upgraded 4-piece ensuite and a walk-in closet. The bonus room serves as a spacious gathering area for the family, featuring large windows that allow ample natural light to flood in. The fully finished basement features a good-sized bedroom, a storage area, 3 piece bath and a rec room with pool table. The basement is roughed in for in-floor heating. This property sits on a pie-shaped lot that is fully fenced with maintenance free fencing, mature trees, underground sprinklers and boasts a large 2 tier deck perfect for outdoor entertaining. There is a double detached garage (20 x 26.6) and a large RV parking pad with access to a paved back lane. Some of the recent upgrades include: New shingles and siding in 2018, a new refrigerator, washer and hot water tank in 2024, hardwood flooring, custom oversized windows and upgraded insulation package. This home is in a lov ely community that offers walking/bike paths, close to park/playground, amenities and to the Chestermere Lake and golf course. Schedule a showing; you won't be disappointed. (id:57557)
2410, 1140 Taradale Drive Ne
Calgary, Alberta
Welcome to this beautifully renovated 2-bedroom, 2-bathroom condo in the heart of Taradale, offering 9-foot ceilings, serene lake views, and a smart, privacy-focused layout with bedrooms on opposite sides of the unit. Enjoy a bright and open floor plan with all-new appliances, brand new carpet, and a convenient in-suite washer and dryer.The spacious kitchen flows seamlessly into the living and dining areas, perfect for both relaxing and entertaining. Step out onto your private top-floor balcony and take in the peaceful lake scenery—your daily escape from the bustle of the city.This home comes complete with titled underground parking, a separate storage unit and ALL utilities included—even electricity—for total peace of mind and budget-friendly living.Located in a well-managed complex, you’ll have access to nearby schools, public transit, the Taradale Community Centre, parks, and the Genesis Centre, one of Calgary’s premier recreation and wellness facilities.Whether you're a first-time buyer, a downsizer, or investor, this condo checks all the boxes for comfort, location, and value. Don’t miss your chance to live in one of Taradale’s most sought-after communities Call you rrealtor today! (id:57557)
B, 10029 106 Avenue
Grande Prairie, Alberta
2 bed 1.5 bath 4-plex unit in South Avondale!Upstairs has an open living room with access to an attached front deck. Separate dining area. Kitchen has lots of cabinet space and a dishwasher. Convenient half bath on upper level also. Downstairs has 2 good sized bedrooms, full bathroom, and laundry room. Utilities not included. Pets considered upon approval, with $50/mo pet fee. Application required prior to viewing. (id:57557)
Lot 6 118 Street
Grande Prairie, Alberta
BUILD HERE! A high-visibility service station, car wash, industrial Business centre, recreation centre, oilfield business, warehouse and many other businesses will prosper here! Just 500 meters away from the nearest fire hall (great for insurance), Urban Rail Business Park is located on Costco's road (116 Street) on a major four-lane artery. It has unparalleled access to both Hwy 43 and Hwy 40. Vendors and customers are across the road in Richmond Industrial Park. If high exposure, easy access, and nearby amenities, communities, vendors, and customers are valuable to your bottom line, Grande Prairie's Urban Rail Business Park could be the perfect fit for you. Flexible zoning for commercial/industrial options and flexible lot configuration. Lots range in price from $400K to $550K per acre. Railway spur possibilities on lots next to the railroad. (Lots 5-9 are not titled which allows extra flexibility for lot sizes. Lots 1-3 are titled). (id:57557)
43 Versant View Sw
Calgary, Alberta
The Whitlow by Genesis is a beautifully upgraded 2,256 sq. ft. 3-bedroom, 2.5-bathroom home in the sought-after new community of Vermillion Hill, offering immediate possession and a perfect layout for families who want space, function, and modern finishes. The main floor features an open concept kitchen with quartz or granite countertops, a KitchenAid gas range, a walk-through pantry, and a large island with flush eating bar—flowing seamlessly into a spacious dining area and a great room anchored by a sleek fireplace and soaring open-to-above ceiling. A front-facing den adds flexibility for a home office or guest space, while the oversized 20x24 garage connects through a mudroom for convenience. Upstairs you'll find a vaulted-ceiling primary suite with a walk-in closet and full ensuite, two generously sized bedrooms, an upper laundry with a rough-in sink, and a bonus loft area that brings even more usable space. With standout upgrades like black exterior windows and doors, spindle railing, a smart home package, 9’ foundation, and a gas line to the rear deck, this home checks every box for style and functionality in one of Calgary’s newest and most scenic communities. (id:57557)
526 Wolf Willow Boulevard Se
Calgary, Alberta
LEGAL BASEMENT SUITE with 2 Bedrooms. Welcome to 526 Wolf Willow Boulevard SE! This remarkable home features a thoughtfully designed open-concept layout that perfectly balances modern living with comfort. Welcome to this newly built, spacious house which includes 5 bedrooms and 3.5 bathrooms with legal basement suite. Located in one of the most sought after community Wolf Willow, Southeast Calgary. Property offers about 2515 SQF of living space. Main floor includes gourmet kitchen and dinning space. Modern kitchen offers island with sparkling quarts countertops, modern cabinetry and the upgraded stainless steel appliances offer a perfect blend of style and functionality, making this kitchen a chef's dream. The main floor features luxury vinyl plank throughout, a bright, L-shaped kitchen with stainless steel appliances, a pantry, and an island for additional counter space and seating. The central dining area leads to the kitchen and the large, front living room. Additionally, the main floor has a 2-pc powder room with a pedestal sink, a rear mudroom, and a closet. The upper level offers a spacious primary bedroom with a large walk-in closet and 4 pc ensuite with dual sinks and standing shower. 2 additional bedrooms, a central flex/bonus room, stacked laundry closet, and 4 pc main bathroom. This completes the upper floor. Adding incredible value, this home includes a 2-BEDROOM LEGAL BASEMENT SUITE with a separate side entrance. Featuring 9-foot ceilings, a fully equipped kitchen, a 4-piece bathroom, a spacious living room, and two bedrooms, this Legal suite. Located in the community of Wolf Willow, this home is steps away from ample parks within the community, Fish Creek Park, Bow River, and Blue Devil Golf Club. Wolf Willow will be home to future schools, a dog park, commercial development, and trails. Book your private showing today! (id:57557)
4 Avenue Se
Diamond Valley, Alberta
Fantastic development opportunity in the Town of Black Diamond. 28 acres with wonderful views, walking paths and open space along the land, inside the Town of Black Diamond. Services are in place to service this land. Confirmed with the Development Officer of Black Diamond. Parks and playgrounds close by within a block. Close to schools, all amenities and recreation . A wonderful municipal hospital and Senior's Center. Short driving distance to the mountains, amazing scenery and world-class recreational activities. (id:57557)
8805 102 Street
Grande Prairie, Alberta
*Freshly sodded front yard* Nestled in the highly sought-after Swanavon neighbourhood, this practically brand new bungalow presents a unique opportunity in a mature area with an executive feel. Boasting four well-appointed bedrooms and three modern bathrooms.Set on a generous 747 square metre double lot, the property offers a picturesque vista overlooking Thrill Hill, creating a serene backdrop for both relaxation and entertainment. The fully fenced private yard is a blank canvas for your landscaping dreams, while already providing space for a potential future garage, complete with underground power conduit.Having undergone an extensive renovation, this residence combines the assurance of a solid original foundation with the excitement of a virtually new build. The stylish metal siding complements the original exterior brick. All upgraded 100 amp electrical panel, ensuring a neat and secure electrical system.Inside, the kitchen is a culinary delight featuring sleek high-end appliances, a central island with a wine bar, quartz countertops, and a splendid view of the backyard. The main living room has a patio door leading to the front deck and an option to add a gas fireplace if desired. The master suite offers a cozy seperated space, complete with an ensuite, walk-in shower, walk-in closet and a cleverly concealed laundry chute. Another bedroom and main bathroom complete this floor.The lower level boasts a vast recreation room, two sizeable bedrooms, a full bathroom, laundry room, ample storage and secluded utilities. Additional perks include a new front and rear deck, a gas BBQ line, and a freshly paved driveway.Bright, airy, and brimming with top-of-the-line spray insulation, this fully finished home promises comfort and lower utility bills. Seize the opportunity to acquire a home that merges style, space, and a prime location into one irresistible package. (id:57557)
517 Silvertip Pointe
Canmore, Alberta
From the moment you enter this stunning Kidner-built estate, your eyes are drawn to the unobstructed views of the Three Sisters—setting the tone for a home that defines Mountain Architecture. Situated on a spacious 14,015 SF lot along over looking the 15th Tee of the Silvertip Golf Course, this timber frame masterpiece blends elegance with rugged alpine charm. The soaring open beams lead you into the heart of the home—a grand great room anchored by a wood-burning fireplace, seamlessly connecting to a professional-grade kitchen featuring a 48” Wolf range, wall oven, 48” Sub-Zero refrigerator, and wine fridge. Whether you're entertaining or enjoying a quiet evening, the expansive south-facing balcony provides the ideal setting, with panoramic mountain vistas. The luxurious primary suite is a true retreat, complete with a cozy gas fireplace, soaker tub, walk-in closet, and stunning mountain views. Four additional guest bedrooms offer generous accommodations for friends and family to gather and create lasting memories. The walkout lower level is an entertainer’s dream, boasting a spacious family room, full bar, sauna, steam room, and exercise area, a large 2 car heated garage with built in cabinets and granite counters as well. 4,822 SQ FT developed space at grade or above + 254 SQ FT of storage giving you over 5,000 SQ FT. (id:57557)
Lot 1, 11602 Railway Avenue
Grande Prairie, Alberta
This lot is titled - BUILD HERE! A high-visibility service station, car wash, industrial Business centre, recreation centre, oilfield business, warehouse and many other businesses will prosper here! Just 500 meters away from the nearest fire hall (great for insurance), Urban Rail Business Park is located on Costco's road (116 Street) on a major four-lane artery. It has unparalleled access to both Hwy 43 and Hwy 40. Vendors and customers are across the road in Richmond Industrial Park. If high exposure, easy access, and nearby amenities, communities, vendors, and customers are valuable to your bottom line, Grande Prairie's Urban Rail Business Park could be the perfect fit for you. Flexible zoning for commercial/industrial options and flexible lot configuration. Lots range in price from $400K to $550K per acre. Railway spur possibilities on lots next to the railroad. (id:57557)
6901 87 Street
Grande Prairie, Alberta
Stunning custom home in Signature Falls backing onto the pond! 5 beds, 4.5 baths. 3 bedrooms up all with walk-in closets and ensuites; a rare find! Main level has 2 living spaces, one with gas fireplace and built in shelving, lots of storage and a convenient half bath. The kitchen is loaded with custom cabinets, high end appliances including a warming drawer, a coffee station, wine fridge and granite countertops. Access to the rear deck that boasts a built-in BBQ, aluminum rails with glass panels, and a beautiful view of the pond. Wide, open tread staircase leading to the upper level where you'll find a large living space that overlooks the main level and flooded with natural light. 2 large bedrooms with full ensuites, and walk in closets with built-ins. Primary bedroom is massive with french doors leading to the spa-like ensuite. This ensuite has a jetted tub, dual sinks, and a walk-in shower with glass block wall, dual shower heads and body jets. There is also a bedroom level laundry room complete with a sink and lots of cabinets. Fully finished, walk-out basement with 2 additional rooms, large living space, wet bar, and full bathroom with steam shower. The extras are numerous; whole home is wired for sound, irrigation system, central air, basement in floor heat, fully fenced back yard, water softener, custom wood shutter blinds, and the list goes on. Oversized 33' garage is finished, heated and has built in cabinets too! Get a look today! (id:57557)
4813 46 Street
Lloydminster, Saskatchewan
Welcome to this well-maintained three-bedroom bungalow located on the Saskatchewan side of Lloydminster. Perfect for first-time buyers or downsizers, this home offers both comfort and convenience in a quiet, established neighborhood. Featuring laminate flooring throughout the main level, the home boasts a warm and inviting character. Enjoy the ease of main floor laundry and the bonus of all appliances included, making it move-in ready. Situated within walking distance to the downtown core, you’ll have easy access to shops, restaurants, and local amenities. The stucco exterior adds curb appeal, while the single detached garage(14'x22') and back alley access provide practical functionality. Don’t miss this opportunity to own a cozy home in a great location! Check out the 3D virtual tour! (id:57557)
Lot 3 Na Avenue
Grande Prairie, Alberta
This lot is titled - BUILD HERE! A high-visibility service station, car wash, industrial Business centre, recreation centre, oilfield business, warehouse and many other businesses will prosper here! Just 500 meters away from the nearest fire hall (great for insurance), Urban Rail Business Park is located on Costco's road (116 Street) on a major four-lane artery. It has unparalleled access to both Hwy 43 and Hwy 40. Vendors and customers are across the road in Richmond Industrial Park. If high exposure, easy access, and nearby amenities, communities, vendors, and customers are valuable to your bottom line, Grande Prairie's Urban Rail Business Park could be the perfect fit for you. Flexible zoning for commercial/industrial options and flexible lot configuration. Lots range in price from $400K to $550K per acre. Railway spur possibilities on lots next to the railroad. (id:57557)
206 1st Avenue W
Maidstone, Saskatchewan
Nestled on a tranquil street neighboring the Church in charming Maidstone, SK, this 1940 gem underwent a transformative rebirth, shedding its old skin to emerge anew. Stripped back to the studs and lavishly renovated, every detail meticulously crafted with care. From fresh windows that whisper of modernity to new insulation cocooning within, from sleek drywall breathing life into each room to flooring that echo underfoot like a symphony of comfort. A kitchen adorned with cabinets gleaming in their novelty and fixtures sparkling like stars in an endless sky; bathroom boasting similar delights—each corner touched by renewal. Exterior dressed anew in stucco armor and shingles standing proud against the elements. This cozy abode whispers tales of warmth and simplicity—a sanctuary awaiting a first-time homeowner's touch or beckoning as an investment opportunity ripe for harvest. The perfect fusion of practicality and charm awaits within these walls. Quick possession can be accommodated. (id:57557)
5304, 14645 6 Street Sw
Calgary, Alberta
Come live at the top of the hill in Shawnee Slopes! This 878sqft 2 bedroom 1.5 bathroom has a great layout. 9ft ceilings and a spacious laundry room with loads of space for extra storage on top of the storage locker underground! Large master with walk through closet into a 4 piece ensuite. The kitchen overlooks the dining and living room complete with a gas fireplace. New dishwasher in 2020. This unit has 2 titled parking stalls in the heated underground parkade. Many amenities including underground visitor parking, games room, guest suite, fitness room, car wash & vacuum, and bicycle storage. Very well-maintained building inside and out! Don’t miss out on this fantastic condo in a great location close to Fish Creek Park, C-train, schools, shopping, and recreation! (id:57557)
5144 56 Avenue
Edgerton, Alberta
Looking for an affordable, spacious home in a welcoming, progressive community? This 1,241 sq. ft. bungalow in Edgerton may be exactly what you’ve been searching for. Conveniently located just a short commute from Wainwright or Provost, this property offers an ideal balance of small-town charm and practicality. Perfect for families, this well-maintained home features a total of 5 bedrooms (3 up/2 down), 3 full bathrooms, including a 3-piece ensuite off the primary bedroom, and a functional open-concept layout. The kitchen and dining area offer a seamless flow into the bright living room, ideal for both everyday living and entertaining. Downstairs, you’ll find a generous family room, plus a dedicated laundry area and ample storage space, in addition to the two large bedrooms and 4pc. bath. Enjoy central air conditioning for year-round comfort, and step outside to a fully fenced backyard, ideal for children and pets. The property also includes a 26x30 insulated and heated double detached garage with 220 power, and convenient off-street parking at the front. Edgerton is a vibrant, family-friendly community with a strong sense of connection and excellent amenities. Don’t miss this opportunity to own a fantastic home in a place where quality of life truly matters. (id:57557)
Lot 7 Railway Avenue
Grande Prairie, Alberta
BUILD HERE! A high-visibility service station, car wash, industrial Business centre, recreation centre, oilfield business, warehouse and many other businesses will prosper here! Just 500 meters away from the nearest fire hall (great for insurance), Urban Rail Business Park is located on Costco's road (116 Street) on a major four-lane artery. It has unparalleled access to both Hwy 43 and Hwy 40. Vendors and customers are across the road in Richmond Industrial Park. If high exposure, easy access, and nearby amenities, communities, vendors, and customers are valuable to your bottom line, Grande Prairie's Urban Rail Business Park could be the perfect fit for you. Flexible zoning for commercial/industrial options and flexible lot configuration. Lots range in price from $400K to $550K per acre. Railway spur possibilities on lots next to the railroad. (Lots 5-9 are not titled which allows extra flexibility for lot sizes. Lots 1-3 are titled). (id:57557)
1807 59a Avenueclose
Lloydminster, Alberta
Embrace City Living in this Luxury Home located in the desired Lakeside Neighbourhood in Lloydminster— close to 3,000 sq. ft. of living space with custom features throughout. Accented entry floor tile, floor-to-ceiling windows in the living room with a gas fireplace, and soaring to the ceiling is a beautifully designed imported stone hearth. A spacious kitchen with quartz countertops, imported silk ceramic tile on the backsplash, a dining area with a view to the yard, a large island with a built-in wine rack and a six-burner gas stove, a built-in oven with a warming drawer and a walk-in pantry. The mudroom accommodates ample storage with custom shelving and double closets with access to the garage and a two-piece guest bathroom. Explore the upper floor, which features an open loft, a laundry room with built-in cabinets with a sink, a six-piece main bathroom, and two bedrooms, and escape to the primary bedroom, exerting a feeling of serenity at the end of the day while relaxing with custom lighting to set the mood, a six-piece ensuite, double closets and a walk-in closet with custom shelving. The basement offers two more bedrooms, a three-piece bathroom, a large family with a gas fireplace and plenty of storage. This fine home has a triple attached heated garage, a composite deck off the dining room with a natural gas BBQ line, air-conditioned throughout, and a hide-a-hose central vac system. The professionally landscaped yard with a firepit, perfect for relaxation and entertaining. 3D Virtual Tour Available. (id:57557)

