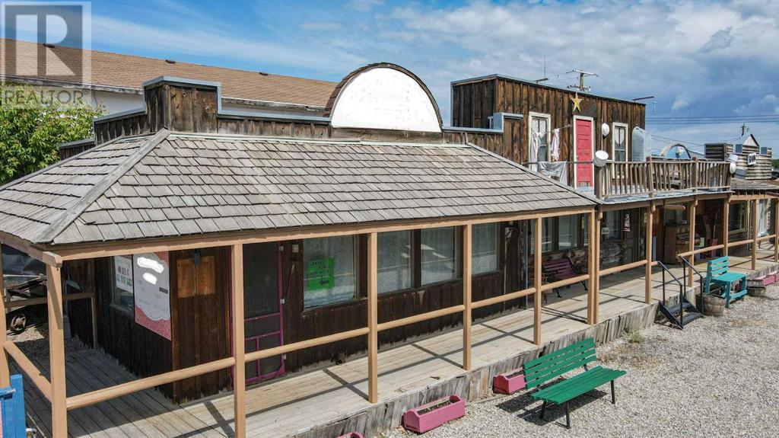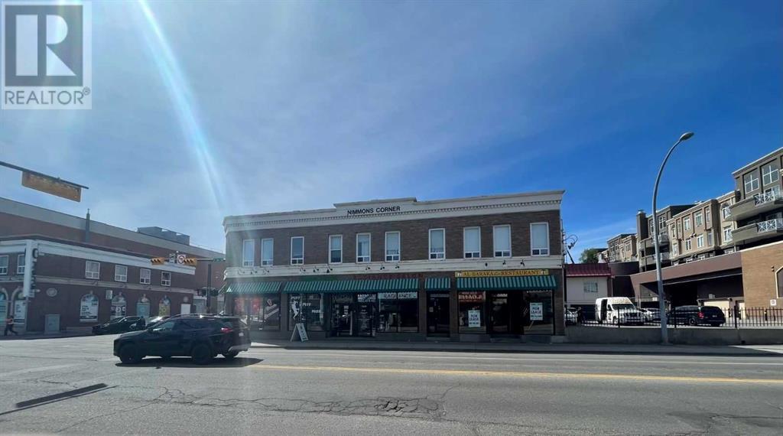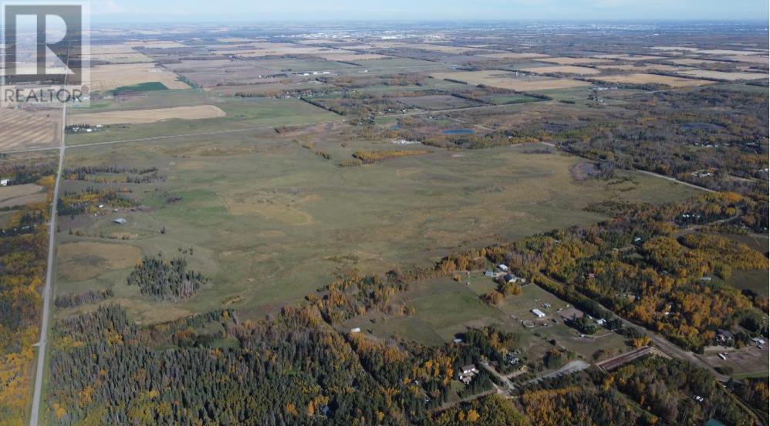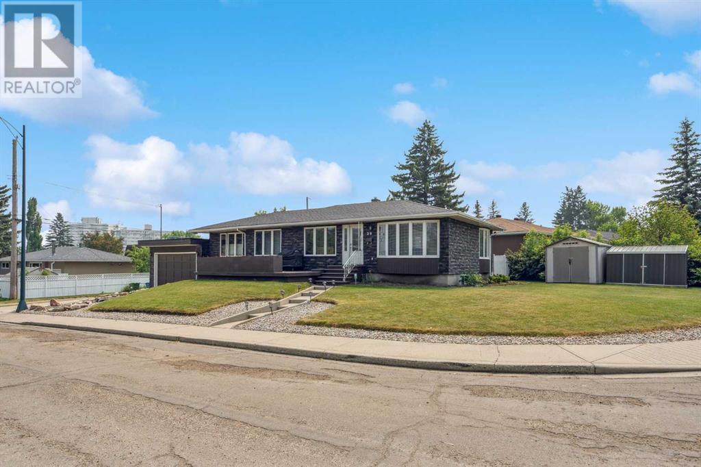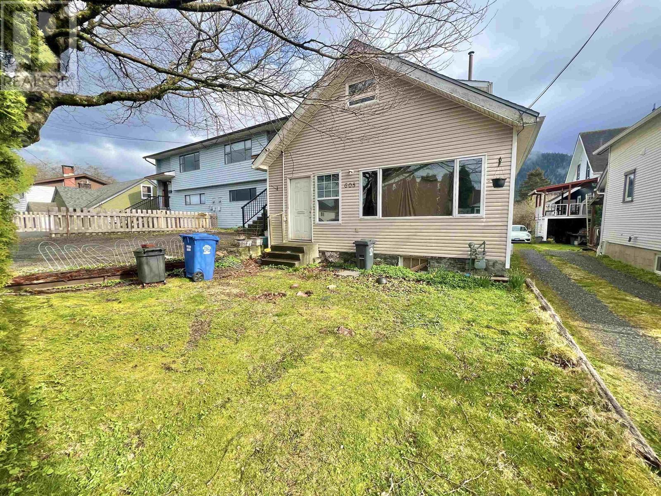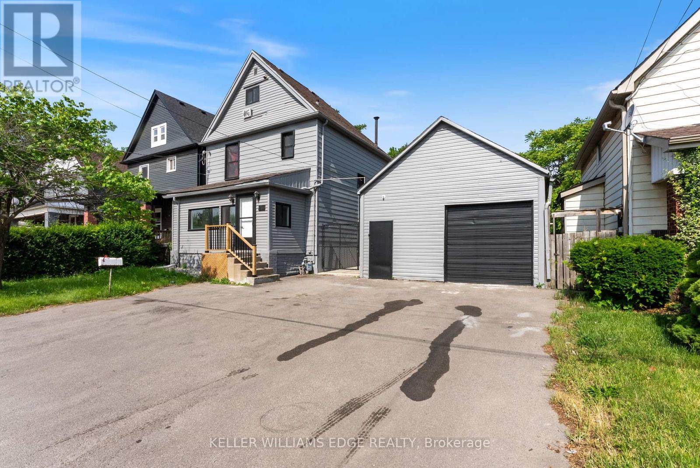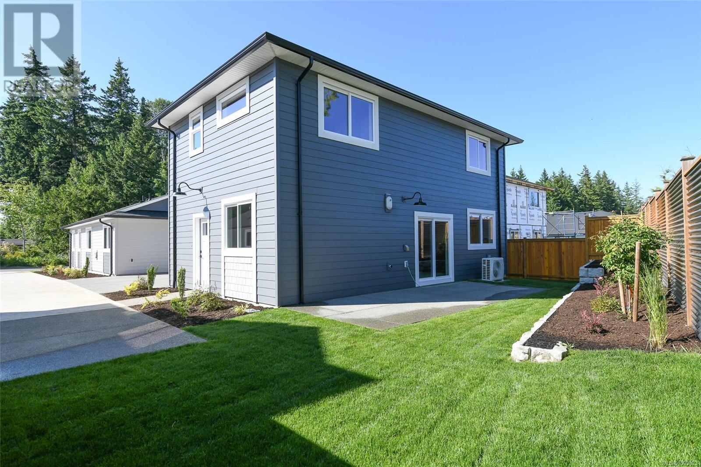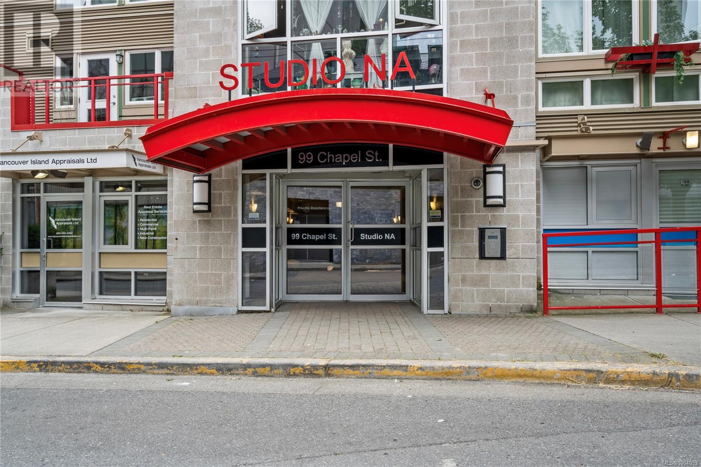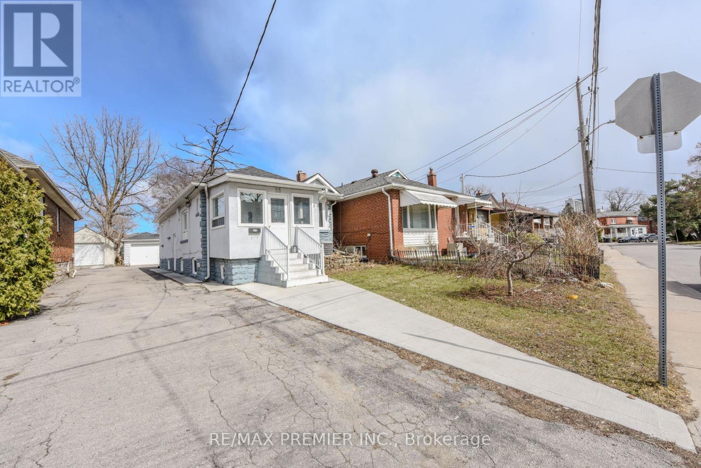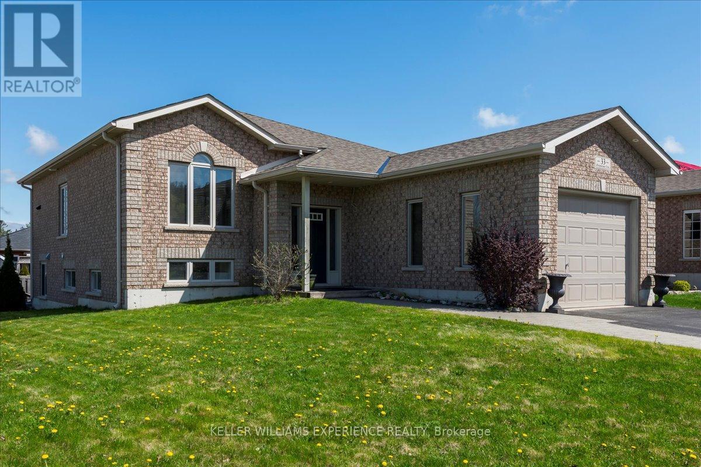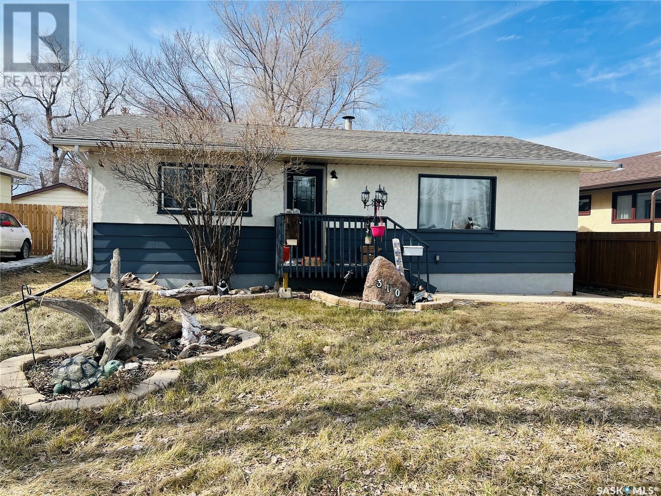40 Main Street
Big Valley, Alberta
1153 sq. ft of retail/business space available in the village of Big Valley, Alberta. Located on Main Street on the popular Jimmy Jock Boardwalk, this store has high exposure in the summer when the famous Alberta Prairie Steam Train comes to town. A great opportunity to run a business as there is additional tourist foot traffic between May and October. Currently used as a gift shop and fudge factory, this store has ample space for display and already has some slat wall display panels. The front portion is used primarily for product, while the back portion has a work area and a 255 sq. ft kitchen. This exceptionally clean building has 3 doors for access, and plenty of big windows along the east side to let in natural light. Built in 1992, this building is on skids and the exterior has been done in barn board consistent with the look of the other stores on the Boardwalk. There is a wide, wheelchair accessible plank walkway around the inside perimeter of these stores, as well as a gravel courtyard in the middle of the boardwalk—the perfect spot to stop for a coffee or have lunch. The antique implements and framed pictures attached to the exterior of the building create that wild west feel. All of the furniture and décor on the boardwalk are included. This property has a washroom located in a separate structure just north of the main building. The back portion of the property is grass with back alley access. Continue using this space as a gift shop, or bring your own retail concept or business to this ideal location. (id:57557)
760 West Chestermere
Chestermere, Alberta
Nestled along the tranquil shores of a Chestermere Lake, this beautiful home combines natural beauty with modern elegance. Set on a lush, broad 0.42 Acre lot, the home has breathtaking, panoramic water views that spread into the horizon, giving a peaceful backdrop to daily life. Ideal for spending tranquil mornings on the dock, boating throughout the day, watching magnanimous sun sets over the water, this lakeside home just minutes away from the city of Calgary is your personal sanctuary. As you enter this stunning residence, you will experience the pinnacle of modern luxury. Beautiful hardwood floors flow easily throughout the top level, accented by sleek knockdown ceilings and an abundance of pot lights, creating a bright, inviting ambiance. A one-of-a-kind staircase adds refinement to the room, highlighting the open floor plan wonderfully. The chef-inspired kitchen is a stunning showpiece, with top-of-the-line integrated Sub-Zero equipment such a wine fridge, refrigerator, and freezer, making it an entertainer's dream. The dining room has spectacular panoramic views and direct access through garden doors to a huge top terrace, which is ideal for barbecues (with a gas hookup) and hosting family and friend gatherings. A lovely bay window in the living room lets in plenty of natural light. A small family room to the appeal, with a magnificent gas wood-burning fireplace artfully framed by floor-to-ceiling tiling, creating an inviting and pleasant ambiance. The primary bedroom offers two spacious closets and a luxurious en suite with dual sinks, a large walk-in shower, a linen cupboard, and in-floor heating. The lower level features a rec room with a second fireplace and built-in seating with storage, plus two additional bedrooms and a full bath. A bright den with lake views and a versatile multipurpose room add extra space. The sunroom provides a peaceful retreat, complemented by a patio and a dock for water toys (boat lift negotiable).The oversized double garage (2 2.5x28) includes amp service and a gas line. Recent updates include new windows, stucco, shingles, furnace, hot water on demand, and a new shed built in 2023. With everything in place, all that’s left is to move in and start making unforgettable memories with your loved ones in this spectacular home! Don’t miss out on this incredible opportunity! (id:57557)
1435 17 Avenue Sw
Calgary, Alberta
Click brochure link for more details** Prime 17th Avenue retail space. Located on the corner of 14th Street SW and 17th Avenue SW. Built-out bathroom in the space. 17th Avenue is one of Calgary’s main retail and entertainment hubs hosting tenants such as Popeyes Louisiana Kitchen, McDonald’s, Jamesons Pub, Scotiabank, League Fitness within walking distance. Average household income of $147,804 within 5km. Connected parking lot. (id:57557)
49 Talisman Close
Red Deer, Alberta
Pride of ownership shines throughout this stunning executive home that backs on to a treed reserve! Situated in a quiet cul-de-sac in the exclusive community of the Timbers, this walkout 2 storey offers just under 3900 square feet of beautifully upgraded space and is totally turn key and ready to just move in and enjoy. Step inside to a spacious entry that leads into the wide open main floor living space, accented with 9’ ceilings, large windows overlooking the treed reserve behind, and a beautiful curved staircase that leads up to the second floor. This dream kitchen offers stunning two toned cabinetry, upgraded stainless steel appliances including double wall ovens and an induction cook top, quartz counter tops, a massive island with built in bar fridge and wine rack, and an amazing butler’s pantry area with sink and massive pantry storage. The spacious dining area is sized for entertaining or large families and offers access to the covered upper deck duradek, privacy glass, and glass railings that overlook the yard. The living room features a beautiful linear gas fireplace, and there’s a main floor office/den with glass doors, and a 2 pce powder room that finish off this amazing living space. Head up the curved staircase into your second floor bonus room which then leads to two spacious kids rooms, each with oversized closets, that share a large 4 pce bathroom. You will love starting and finishing your day in the stunning primary suite which offers tray ceilings and views over the treed reserve, and the ensuite features heated tile floors, dual sinks, a freestanding soaker tub with air jets, and stunning curbless tiled shower. The massive walk in closet leads into the laundry room which offers additional storage and folding space. The bright walkout basement offers a large family and rec room space, two spacious bedrooms, and a 3 pce bathroom with a stunning tiled STEAM SHOWER. All of this is warmed with cozy in-floor heat, and there’s a large storage s pace area in the mechanical room for added convenience. The basement family room offers access to the lower fully covered patio and beautifully landscaped backyard which includes yard lighting for added evening ambience. The attached triple garage is fully finished and heated, has floor sumps, hot and cold water taps, and a huge tandem bay behind the third parking stall perfect for storage or toys like motorbikes. The Timbers is a maintenance free community where snow shoveling and lawn mowing are all looked after for you and the current condo fee is $244.41/mo. This stunning home is an absolute must see and will impress even the most discerning buyers. (id:57557)
Plan 0021062; Block 1; Lot 2
Rural Parkland County, Alberta
Click brochure link for more details** Five parcels of development land ranging from +/- 37.90 acres to +/- 158.00 acres in size. This is Parcel 4. Located in Parkland County, one of Alberta’s largest and most densely population municipalities. Situated along Range Road 627 providing excellent access to major transportation routes via Range Road 627 and Highway 60. Approved Area Structure Plan with mixed use and country residential zoning. (id:57557)
25 Manor Road Sw
Calgary, Alberta
Welcome to the sought-after community of Meadowlark Park! This beautifully renovated bungalow has almost 2500 square feet of living space developed. As you enter, you will immediately notice the VAULTED CEILINGS beautifully accented with eye-catching open beams, crown moldings, hardwood floors, and an abundance of windows letting in light from all directions to this huge open-concept main level. The bright, open kitchen features stone countertops, a SOUTH FACING BAY WINDOW, stainless steel appliances, 2 kitchen islands, a gas cook-top, and lots of high-quality cabinets for all your storage needs. Down the hallway, you will pass by a one of the three bedrooms, a 6-PIECE bathroom with dual sinks and a spa-inspired walk-in STEAM SHOWER, and the large primary bedroom, complete with an en-suite bathroom, and walk in closet. Downstairs you’ll find a massive 3rd bedroom with a cheater 3-piece ensuite bathroom including a large walk-in shower, a den/office, and very large Rec-Room. Crown moldings throughout the entire home give it that extra “something” that your guests will not soon forget! Out back is your own IRRIGATED GREENHOUSE, and year-round SWIM SPA ! Or, if a greenhouse isn’t your thing, this could easily be converted to a 3 season south facing sunroom. The front is this home shows some great curb appeal with underground sprinklers, a large sun-catching front deck, and a pleasant CREEK FEATURE that will be a joy to hear gurgling away while you sip your morning coffee. Perfectly located away from busy streets, this home sits on a 6000 sq foot CORNER LOT. A double attached over height garage and front driveway provide extra parking. Other notable features of this amazing home are 2 hot water tanks and CENTRAL AIR CONDITIONING. Meadowlark Park is only a 10-minute drive from downtown, and is close to schools, shopping, parks, chinook mall, restaurants, the Glenmore reservoir, golf courses, and many major roadways. Call your favorite Realtor® and come see this amazing h ome before it’s sold to another very lucky family ! (id:57557)
304, 116 3 Avenue Se
Calgary, Alberta
Looking for an ultra-affordable downtown spot? This bachelor-style unit in Calgary’s Chinatown delivers exactly what it promises—simplicity, location, and a price that’s hard to beat.You’ve got a private balcony, a ground-level patio, and a functional layout that covers the basics. The building has elevators, shared laundry, and monthly condo fees that include heat, water, and electricity.Located just steps from the Bow River, Prince’s Island Park, transit, and great eats, this is a great opportunity for a minimalist, investor, or buyer with vision. Vacant and ready to go! (id:57557)
604 & 605, 401 4 Street
Rural Cypress County, Alberta
RECREATIONAL PROPERTY OPPORTUNITY THAT SUPPLEMENTS YOUR MONTHLY PAYMENTS! Welcome to your own slice of paradise in Elkwater, nestled within the breathtaking beauty of Cypress County! Immerse yourself in the tranquillity of lake living while enjoying the convenience of just a 45-minute drive from Medicine Hat. Introducing our newest condo listing at Elkwater Lake Lodge, offering the perfect blend of relaxation and adventure. Located in the heart of Elkwater's charming lake development, this property boasts access to an array of outdoor activities, from skiing and hiking to ice fishing and boating. Step inside your cozy retreat, where comfort meets convenience. This unique condo offers the best of both worlds, with two separate units providing ample space for the whole family. The loft-style unit features a spacious master bedroom upstairs with a private 3-piece bath, while the main level boasts a full kitchen with a charming island overlooking the inviting living room, complete with a rustic stone gas fireplace. A convenient 2-piece bath, perfect for guests or quick touch-ups, also accompanies the kitchen.The second unit offers a large master bedroom space, an open living area, and a cozy breakfast bar, providing the ideal setup for family gatherings and relaxation. Plus, with an additional 4-piece bath, everyone can enjoy their own space and privacy. But the perks don't end there! As an owner at Elkwater Lake Lodge, you can use the condo for 120 days per calendar year with no restrictions, allowing you to soak up the serenity of lake life whenever you please. And when you're not enjoying your own personal getaway, your condo can be placed in the rental pool, with a percentage of the rent covering condo fees, taxes and utilties associated with the property. So why wait? Escape the hustle and bustle of city life and embrace the beauty of lake living in Elkwater. Your adventure awaits! (id:57557)
4721 58 Avenue
Rimbey, Alberta
Welcome to a truly beautiful home in the heart of Rimbey that checks all the boxes for comfort, space, and style. With exceptional curb appeal, this home immediately draws you in with its expansive front verandah, inviting you toward a stylish front door featuring a glass inlay and sidelites—offering a warm and elegant welcome.Step inside to a spacious foyer, perfect for greeting multiple guests with ease. Head upstairs and be greeted by rich, warm-toned hardwood floors that run throughout the main living area. The open-concept layout seamlessly connects the living room, dining space, and kitchen, with a cozy gas fireplace serving as the central focal point.The kitchen is thoughtfully designed with plenty of counter space and a massive walk-in pantry—ideal for any culinary enthusiast. Just off the dining area, step onto the large covered back deck, perfect for your smoker or enjoying a quiet evening outdoors.The primary bedroom is privately tucked behind the living room and easily fits a king-size bed. It features a luxurious 5-piece ensuite, offering both comfort and convenience. A few steps up from the main floor, the upper level hosts two more well-sized bedrooms, a full 4-piece bath, and a handy laundry room.Downstairs is where this home truly shines for entertaining—with a spacious family room. This level also features a 4th bedroom, a third full bathroom, and a smartly designed storage area under the foyer.Outside, the large backyard is beautifully maintained and ready for any lifestyle. It includes a gravel pad for RV or extra vehicle parking, a handy shed, and a cozy firepit area for evening relaxation.From top to bottom, inside and out, this home has so much to offer. Whether you're hosting guests, enjoying family time, or simply relaxing in your private backyard oasis, this Rimbey gem is ready to welcome you home. (id:57557)
40075 299 Avenue E
Rural Foothills County, Alberta
For more information, please click Brochure button. Welcome to an extraordinary blend of modern elegance and countryside charm. Built in 2023, this stunning 6-bedroom, 5.5-bathroom estate offers over 7,200 sq. ft. of meticulously designed living space, nestled on a picturesque 5-acre property. More than just a home, it’s a peaceful retreat surrounded by nature, yet conveniently close to Calgary’s South Campus hospital, top-rated schools, and urban amenities, offering the perfect balance of serene country living and city convenience. As you enter through natural flat stone pillars, a grand entryway welcomes you into warm and expansive living areas set against the breathtaking backdrop of the Rocky Mountains. The living room features a towering stone fireplace that serves as a centerpiece, while a glass-surround walkway bathes the space in natural light. Telescoping glass doors seamlessly connect indoor and outdoor spaces, making it ideal for entertaining or relaxing with loved ones. The chef’s kitchen is the heart of the home, featuring double islands perfect for hosting, high-end appliances including a combination steam oven, and two butler’s pantries. These pantries provide ample storage and include access to a hidden workspace and a single garage, adding both functionality and convenience to the kitchen’s design. The main-floor primary suite is a true sanctuary, boasting floor-to-ceiling west-facing windows that frame stunning views. The spa-inspired en-suite includes luxurious stone-accented walls, an oversized soaker tub, and a walk-in shower, while the custom-designed closet caters to a modern lifestyle with ample space and organization. Upstairs, three spacious bedrooms, each with walk-in closets and private bathrooms, provide comfort and privacy for family or guests. A striking glass walkway connects a custom home office and a cozy family room, creating a unique and inviting upper-level retreat. The lower level is designed for both relaxation and activity. H ighlights include a home gym with a pro-height basketball hoop, a luxurious steam shower for post-workout relaxation, an additional bedroom, and a versatile flex room that opens directly to the backyard. The outdoor space offers endless possibilities. The expansive backyard is a blank canvas awaiting your vision—whether it’s a vibrant garden, a playground, or even space for animals. The property’s 5-acre expanse ensures privacy and room to customize. Behind the beauty of this estate lies impeccable functionality. Two mechanical rooms house high-end systems, including advanced A/C, on-demand hot water, and multiple furnaces and boilers, ensuring comfort year-round. Premium finishes, custom flooring, and thoughtful details elevate the home’s design. This property is more than a residence - it’s a lifestyle. Whether hosting grand gatherings, seeking a tranquil retreat, or making cherished family memories, this estate delivers it all. Don’t miss your opportunity to own this incredible country home. (id:57557)
228 Canal Street
Rural Ponoka County, Alberta
If you’re looking for that ultimate lake lot or a place to get away with the family.. look no further! This custom-built property holds a premium location in Meridian Beach, a lakefront community on Gull Lake, Alberta. The development offers several amenities including its unique canal feature that provides unparalleled boat access to the lake, two white sand beaches, playgrounds, beach volleyball, tennis/pickleball courts, & a community hall. Enjoy a peaceful escape from the city, while being conveniently close to Calgary, Edmonton, & Red Deer. A winding asphalt lane leads you into a summer oasis, partly covered with mature Poplar, Spruce, & Willow trees, this lot has an ideal location BACKING DIRECTLY ONTO THE CANAL! Imagine loading & unloading the boat only steps from your back door, giving you more time on the lake! The 28X24’ garage offers room to park full sized vehicles, store all your water toys, bikes & snowmobiles! Head inside the original owner home to explore the 3,950sqft of living space; the main floor features soaring vaulted ceilings, gas fireplace, & a wide open floor plan; great for entertaining! Large west facing windows absolutely showcase the sunsets! The back deck can be accessed via large double sliding glass doors, bringing the outdoors inside! If you like an evening hot tub, this property is for you! Engineered hardwood flooring, beautiful tilework & granite countertops throughout this home! The master suite is located on the upper floor & is equipped with a large walk-in closet, 4pc ensuite, tile flooring & a large custom tiled shower. The kitchen is a chef’s dream, featuring corner pantry, custom cabinetry, huge center island with pull up eating area, slate backsplash, & a full stainless appliance package with a second bar fridge. The main floor includes a very generous laundry room with additional coat storage & cabinetry, 4pc guest bathroom with a shower, offering great functionality when hosting large gatherings or hot tub get togethers . Beautiful, cork flooring throughout the lower level, plus a separate private entrance & ample room for a 4th.. or even a 5th bedroom! This house is VERY ROOMY, meticulously maintained & well cared for. The hardy board exterior of the home enhances its visual appeal while also ensuring durability & ease of maintenance. Enjoy summer evenings exploring the woods, morning walks to the lake or relaxing on the massive two-tiered deck. Additional features include: metal roof, solid wood interior doors, Pella doors & windows, functional in-floor heating on the lower level for those cold winter months, air conditioning, CAT 5 wiring, brand new hot water tank, & a fresh coat of paint throughout! Meridian Beach is Gull Lake's finest destination with a year-round community that offers many neighbourhood activities & amenities, a general store & restaurant, a great place to meet neighbors for a bite to eat. Ice fishing, tobogganing, skating, swimming, sunbathing & the yearly Canal Days! (id:57557)
1360 Driftwood Crescent
Smithers, British Columbia
Ground level entry 5 bedroom, 3 bath family home with attached double garage in Silver King sub. Freshly painted in the main areas. Birch hardwood flooring. Natural gas fireplace in living rm. 3 bedrooms on the main floor with 4-piece ensuite in Primary bedroom. 20' x 12' deck off the kitchen to a lower deck with hot tub.60 Gallon hot water tank. Nicely landscaped yard with a great view of Hudson Bay Mountain. Basement is fully finished & has suite potential. Rec room has cozy freestanding natural gas fireplace. Roof shingles on shop & house redone in 2012.Detached 12 x 22' workshop with overhead door, insulated & wired. Driveway and fenced area in front to park RV's, boats etc with large double gates for privacy. Quick possession is possible. (id:57557)
608 E 5th Avenue
Prince Rupert, British Columbia
* PREC - Personal Real Estate Corporation. There is a lot of potential in this 2 bedroom 2 bathroom home. The central location and back lane access are extremely appealing. There is great bones with this house including a concrete basement and vinyl siding. (id:57557)
23 Lyndhurst Street
Hamilton, Ontario
Rare Opportunity in Crown Point North! Discover this 2074 sq ft spacious & versatile home offering rare M6 zoning, ideal for multi-generational living, home business use, or income potential. This beautifully maintained property features 5+2 bedrooms, 4+1+ 1 (in garage) bathrooms, and 1+1 kitchens, perfect for large families or investors. The bright main floor includes a renovated kitchen, main floor laundry, and a sun-filled front office great for working from home. The fully finished basement boasts 2 bedrooms, eat-in kitchen, 3-pc bath, and a walk-up to the backyard, offering excellent in-law or rental potential. The detached 532 sq ft garage is a standout feature heated, with a 2-pc bathroom, and gas rough-in with heat pump for heating & cooling, perfect as a workshop or studio space and an abundance of Light Industrial Options under M6 permitted uses. Additional unfinished loft currently being used for storage. Enjoy the triple-wide driveway with parking for up to 5 vehicles. The low-maintenance backyard is fully finished with concrete patio and 2 oversized sheds for added storage. Located close to shopping, schools, public transit, and all amenities. A must-see property with endless possibilities! (id:57557)
5665 Route 880
Dobson Corner, New Brunswick
Welcome to comfort and convenience just 25 minutes from Moncton! This updated raised bungalow features 4 bedrooms, 1 full bathroom, and a ducted heat pump for efficient, year-round climate control. The main level offers an inviting open-concept layout with an updated kitchen flowing into the dining and living areas, perfect for both everyday living and entertaining. Down the hall, youll find a renovated 4-piece bath, a spacious primary bedroom, and another good-sized bedroom. The fully finished basement adds tons of space, featuring two additional bedrooms, an office space, and a large rec room for movie nights, gym space, or family fun. Outside, enjoy the privacy of your yard, a detached garage, and room to roam. A great opportunity to enjoy country-style living with easy access to city amenities. (id:57557)
Basement Apt - 41 Bridgewater Road
Oakville, Ontario
Well maintained 2-beds basement apartment for rent. Furnished! Option to unfurnished! Totally separate entrance! Safe Family-friendly neighbourhood In River Oaks! Near community centre, shopping centre, schools, trails, parks. Close to Sheridan Collage,Transit, Highway. Pot Lights, Private Laundry. Utilities Are Shared At 40%/60% Between Low-Level Residence & Up-Level Residence. A small quiet family live at Up-Level Residence. Students are welcome! You may submit your application in Totira (id:57557)
A 2315 Mcdonald Rd
Comox, British Columbia
Modern & Energy-Efficient New Half Duplex – Prime Location! Discover this newly built 3-bedroom, 2-bathroom half duplex, designed for comfort, efficiency, and modern living. Featuring an open-concept layout, this home boasts a bright and spacious living area that flows seamlessly into a contemporary kitchen—perfect for entertaining or everyday living. Heat pump with A/C and natural gas furnace w/HVAC helps reduce utility costs while keeping you comfortable year-round. Quiet enjoyment of your space as the shared wall is between the garages. Step outside to enjoy the large patio, gas BBQ hookup and fenced side yard, complete with an irrigation system to keep your outdoor space lush and green with ease. Convenience is key with an attached parking garage, plus additional driveway space. Located close to shopping, amenities & scenic walking trails. This home offers the perfect blend of tranquility and accessibility. Purchase price plus GST. Possession possible as early as July 2025 (id:57557)
B 2315 Mcdonald Rd
Comox, British Columbia
Modern & Energy-Efficient New Half Duplex – Prime Location! Discover this newly built 4-bedroom, 2.5 -bathroom half duplex, designed for comfort, efficiency, and modern living. Featuring an open-concept layout, this home boasts a bright and spacious living area that flows seamlessly into a contemporary kitchen—perfect for entertaining or everyday living. Heat pump with A/C and natural gas furnace w/HVAC helps reduce utility costs while keeping you comfortable year-round. Quiet enjoyment of your space as the shared wall is between the garages. Step outside to enjoy the large patio, gas BBQ hookup and fenced rear yard, complete with an irrigation system to keep your outdoor space lush and green with ease. Convenience is key with an attached parking garage, plus 2 driveway spaces. Located close to shopping, amenities & scenic walking trails. This home offers the perfect blend of tranquility and accessibility. Purchase price plus GST. Appliances and closet organizers included. Possession possible as early as July 2025 (id:57557)
303 99 Chapel St
Nanaimo, British Columbia
This stylish open-concept condo offers a modern and functional layout, ideal for comfortable urban living. The main living area features durable laminate flooring and a contemporary kitchen complete with stainless steel appliances, granite countertops, and an eating bar—perfect for casual meals or entertaining guests. The primary bedroom enjoys convenient access to the four-piece bathroom, while a versatile den provides the ideal space for a home office, guest area, or cozy reading nook. In-suite stacking laundry is included for everyday ease. Located in a vibrant and walkable neighbourhood, this home is just steps from a variety of restaurants, shops, and the scenic waterfront walkway. Pet lovers will appreciate that the complex welcomes one dog or one cat with no size restrictions. For more info see the 3D tour, video and floor plan. All data and measurements are approximate and must be verified if fundamental. (id:57557)
23 Rectory Road
Toronto, Ontario
Bright & Spacious 3-Bedroom Bungalow with 4-Bedroom Basement Apartment on a Huge (30Ft X 230Ft) Lot Perfect for Large Families or Rental Income! Offering exceptional living space and investment potential! Situated in a desirable neighborhood, this home is perfect for multi-generational families or those looking for additional rental income. Three generously sized bedrooms with ample closet space. Bright and open-concept living and dining area. Modern kitchen with updated appliances and plenty of cabinet storage. Large windows providing natural light throughout. Basement Apartment Features:4 spacious bedrooms perfect for extended family or tenants. Separate entrance for privacy and convenience. Fully equipped kitchen & Much More. Shared driveway with ample parking space. Spacious backyard for outdoor activities. Just Steps To Ttc, 401 & Shopping. Few Minutes Away From Go Train To Pearson Airport & Union Station. Great investment opportunity with rental income potential. (id:57557)
33 Primrose Crescent
Barrie, Ontario
Welcome to this beautifully maintained Gregor-built home, proudly offered for sale by the original owners, the very first time this exceptional property has ever been listed! Located on a quiet, family-friendly street in the heart of Ardagh Bluffs, one of Barrie's most desirable neighbourhoods, this home offers the perfect blend of comfort, functionality, and investment potential. Step inside and you'll find a warm and inviting layout, featuring an eat-in kitchen with plenty of natural light. Walk out from the kitchen to a large, private deck, perfect for entertaining, relaxing, or enjoying a peaceful view of the backyard. The upper level of the home offers spacious principal rooms, a bright living area, and generously sized bedrooms ideal for families or couples starting out. Downstairs, a separate walkout basement with in-law suite potential with its own private driveway provides endless possibilities. Whether you're looking for additional rental income, a multigenerational living setup, or a dedicated space for guests, this lower-level suite checks all the boxes. Situated in the Ardagh Bluffs community, you'll enjoy quick access to scenic walking trails, parks, public transit, shopping, and some of Barrie's top-rated schools, making this a prime location for families and commuters alike.This is a rare opportunity to own a home in a neighbourhood where properties are tightly held and rarely become available. Don't miss your chance book your private showing today and make this one-of-a-kind home yours! (id:57557)
310 4th Avenue Se
Swift Current, Saskatchewan
Affordable home located on the southside of Swift Current with lots of potential. This budget friendly home is in a nice location just a short walk from grocery shopping as well as the out door rink. Perfect for convenience as well as recreation. The main floor features two bedrooms, nice sized living room, kitchen as well as a 4 pc bath. The basement is home to laundry, storage, family room area as well as an additional bedroom offering extra space for family or guests. Appliances are included in list price making this a great value for first time buyers or investors. The fenced backyard offers room to play or entertain with lots of space and potential to make it your own. Dont miss your chance to get into home ownership! (id:57557)
1990 Upper Sundance Drive Unit# 3215
West Kelowna, British Columbia
A great 2 bedroom, 2 bath, 974 sq. ft. condo for a great price at Sundance Ridge, in the Shannon Lake neighbourhood, with a deck overlooking the heated pool. Desirable split bedroom plan, with access to the deck from both the living room and primary bedroom suite. Stainless steel appliances, modern cabinetry and granite countertops. Lots of light and 9 ft. ceilings giving a sense of space and openness. No age restrictions and family friendly. Amenities include the pool, hot tub, and a guest suite. The location is great, with access to transportation, schools, parks, Shannon Lake, Shannon Lake and Two Eagles golf courses, hiking trails and bike paths, shopping, restaurants, professional offices and much more nearby in West Kelowna. Only 15 minutes from downtown Kelowna. Only 15 minutes from downtown Kelowna. Also close to the West Kelowna wine trail with lots of wineries, restaurants, brew pubs and other recreational attractions, and Okanagan Lake beaches. Quick Possession Available! Vacant and easy to view! Pet friendly condo! 2 dogs or 2 cats allowed, or one of each. No size restrictions. No vicious breeds. Rentals are allowed, with one month minimum rentals and long-term. Check out this great development and neighbourhood! (id:57557)
1692 John Street
Markham, Ontario
Well Maintained 4 Bedroom End-Unit Townhome Like a Semi. Efficient Layout And Ready To Move In. Newer Engineered Hardwood Flooring Throughout. Spacious Living Room Walking-Out To Large Green Space With Patio Area & Bbq. Bright Eat-in Kitchen With Gas Stove. Newly Renovated 4 Pcs Washroom On 2nd Floor And a Powder Room In The Basement Along With Finished Rec Room. Great Starter Home With Room To Grow. Condominium Takes Care of Replacement of Roof, Window, Patio Door, And Exterior Stairs. Water Included In Condo Maintenance Fee. Steps to Top Rated Bayview Fairways Public School, Parks, And Transit, Near Top Rated St Robert Catholic High School and Thornlea Secondary School. Very Convenient Location Close to 404/407. Fridge, Gas Stove, Washer & Dryer, Newer High Efficiency Gas Furnace and AC unit (AC in 2021), All Elf, All Window Coverings. Additional Soundproof Openable Windows Installed On 2nd Floor Provide Extra Thermal Comfort And Noise Reduction. Water Included In Condo Maintenance Fee. (id:57557)

