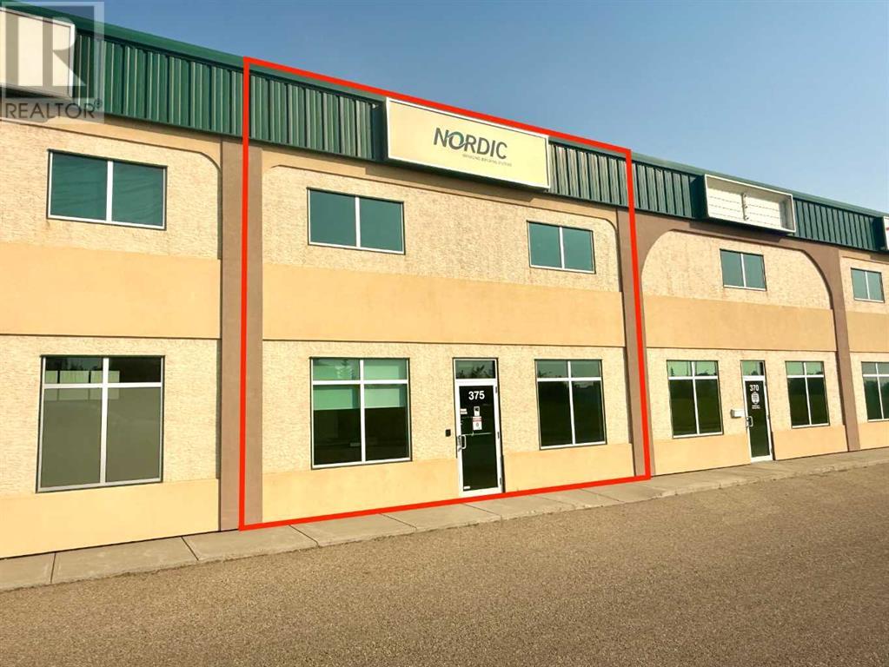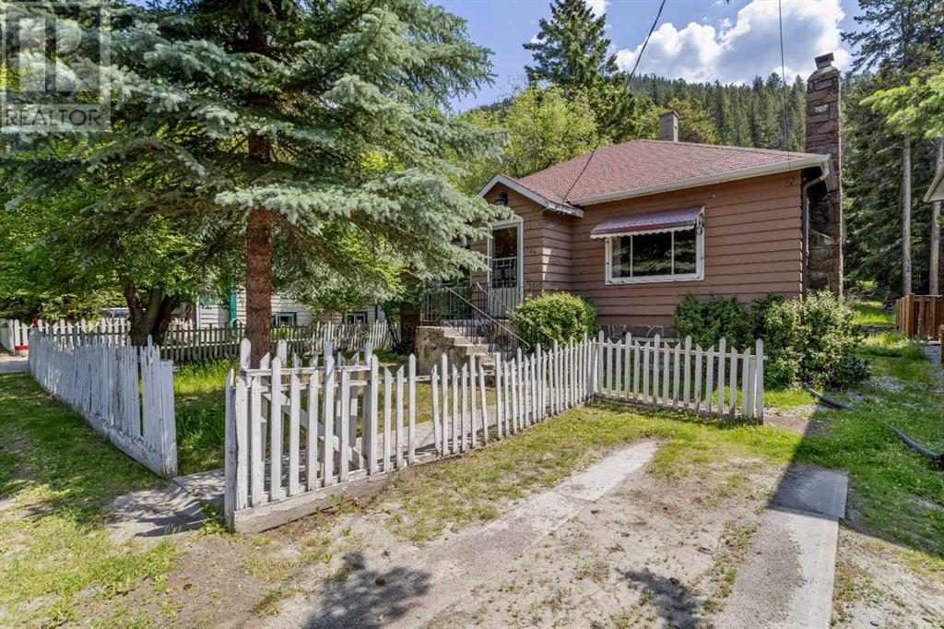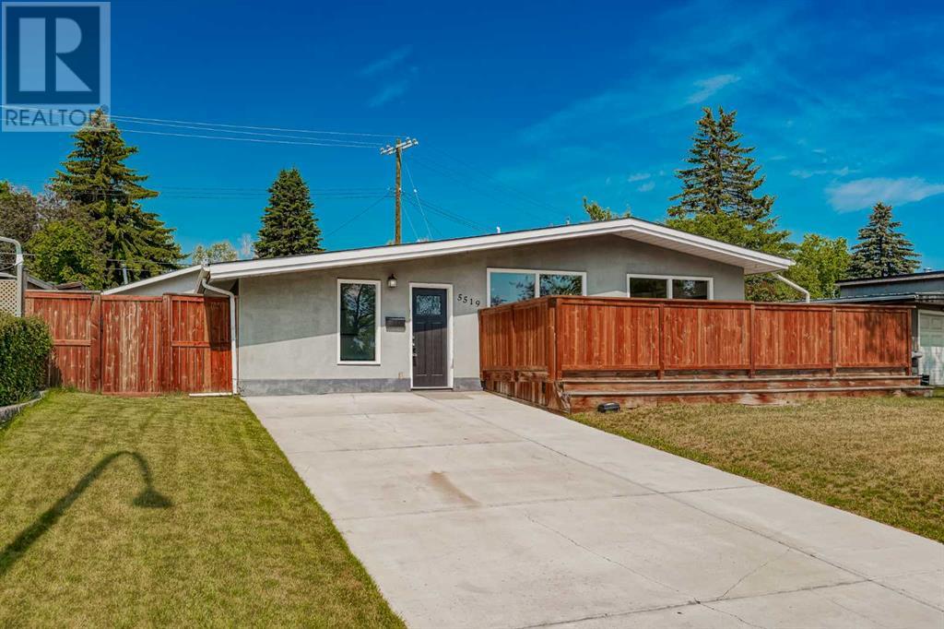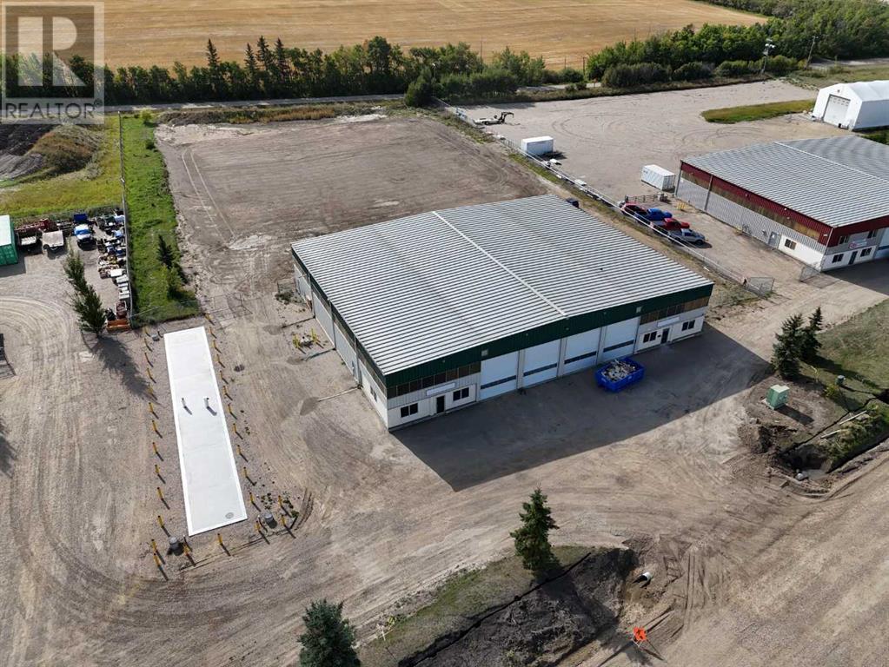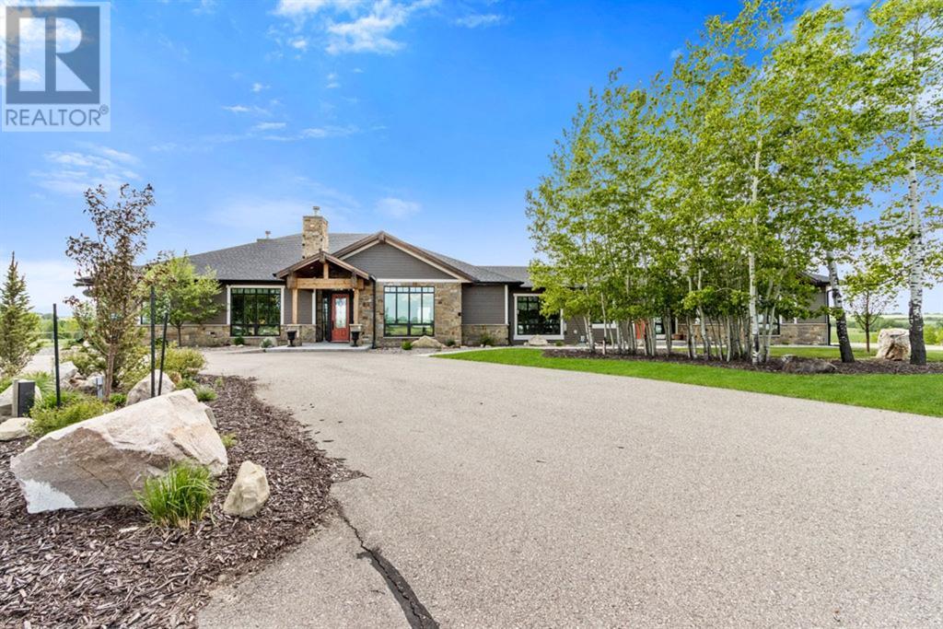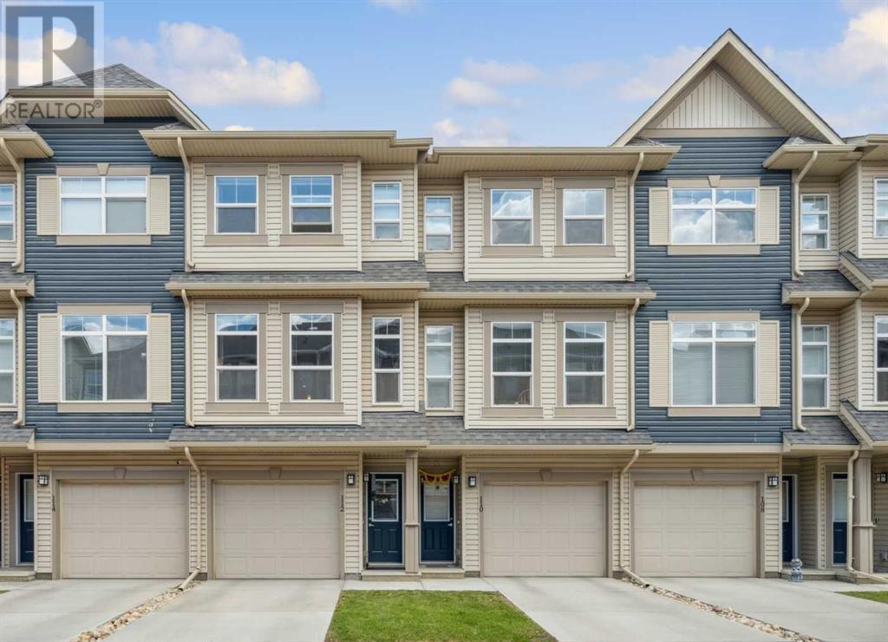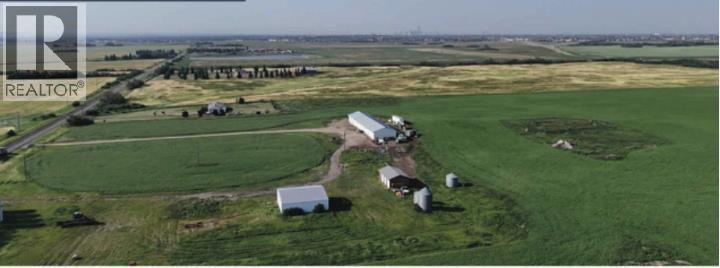3479 Chestermere Boulevard
Chestermere, Alberta
Discover the Eton, a move-in ready home in Chestermere with 1,490 sq ft of stylish living space. This craftsman-style home features Hardie board siding, black-framed windows, and an open-concept layout with luxury vinyl plank flooring. The rear-facing kitchen connects seamlessly to the backyard and includes Winter-stained maple cabinetry, quartz countertops, Samsung stainless steel appliances, a chimney hood fan, a large island, and a picture window above the granite sink. A functional back entry and walk-in pantry add convenience, while the front-facing great room is bright and inviting. Upstairs, the rear primary bedroom includes a dual-sink ensuite, complemented by upper-floor laundry and two additional bedrooms. Situated in Clearwater Park, one of Chestermere’s newest master-planned communities, residents enjoy exclusive access to the Clearwater Community Clubhouse. Cardel Homes offers better design and quality, making this a standout opportunity for modern living. Photos are representative. (id:57557)
354, 103 Hermary Street
Red Deer, Alberta
Exceptional value on the top floor of a well-managed building in Red Deer! This spacious 2 bedroom, 1 bathroom condo offers 799 sq ft of bright, functional living space—perfect for first-time buyers, investors, or anyone seeking affordable home ownership. Enjoy a large living area with access to a private balcony, a clean and practical kitchen layout, and two generously sized bedrooms with great natural light. This unit also includes an assigned parking stall, making day-to-day living easy and convenient. Located just minutes from schools, parks, public transit, and shopping, this property provides unbeatable accessibility and lifestyle value. Move in or rent out with ease! (id:57557)
28125 Hwy 587
Rural Red Deer County, Alberta
Experience breathtaking sunrise views from this exquisite acreage, featuring an executive walkout bungalow with both a double attached garage and a triple detached garage, shop, barn and immaculate outbuildings. This property is impeccably maintained and in close proximity to Innisfail and Red Deer with a quick, paved commute to the QEII. The estate is extensively landscaped with powered command gates that open to a paved driveway encircled by custom fencing and manicured lawns. The executive walkout bungalow charms with high-end finishes, including a chef’s kitchen outfitted with a large island, stainless steel appliances, granite countertops, soft-close oak cabinets, walk through pantry and energy-efficient LED lighting. The main floor is an entertainer's paradise, featuring a spacious living room with cozy gas fireplace and dining area that leads to an east-facing deck, providing stunning views over the serene valley. The primary bedroom suite offers luxury and comfort with a corner whirlpool tub, custom glass shower, and a spacious walk-in closet. Doors from the bedroom open directly onto the deck, making it the perfect spot for a morning coffee. Downstairs, the walkout basement reveals a fantastic family room complete with a bar, wine cellar, inviting wood-burning stove, and in-floor heating. It also includes a full bathroom and two additional well-appointed bedrooms. Each end of the walkout basement is enhanced with attached sunrooms—one perfect for a hot tub or sauna and the others a tranquil seating area. Other impressive features of this property include ICF block energy efficient foundation to rafters of home, central air. 40x64 shop with washroom, office, mezzanine, stand by generator and 200 Amp service. Triple detached garage with in-floor heat. Barn with box stalls, water, sand floor and heated tack room. Two water wells, 2 septic systems. Immaculate matching outbuildings with power and lights. Separate pasture for horses, auto water(er) , 2 hydrant’s, garden area. And approximately 90 acres of cultivated land with the remaining 40 acres bush creating the perfect oasis for wildlife. This exceptional property offers versatility whether you are passionate about horses, seeking a beautiful residence, or interested in farming. It truly is a stunning estate with endless possibilities and luxuries. (id:57557)
375, 7700 76 Streetclose
Red Deer, Alberta
TURN-KEY Industrial shop/OFFICE FOR SALE. HIGH-END GLASS WALLS for the 3 Developed offices/ custom built-in reception space with customer 1/2 bath at the back, unfinished MEZZANINE, followed by a 24'9"'x 27'03" shop space. Completed with LED lighting, floor drain a 14' OHD with opener, ceiling height approximately 19' clear, 200 AMP Power, paved common areas w/ loads of paved customer parking. Great exposure off of 76 street for a mechanic shop, auto repair/ detailing, mechanical shop and so much more in this I1 zoned condo bay. Condo fees are $401.91/month and include water/ sewer/ landscaping/ snow removal & reserve fund contributions. (id:57557)
28125 Hwy 587
Rural Red Deer County, Alberta
Experience breathtaking sunrise views from this exquisite acreage, featuring an executive walkout bungalow with both a double attached garage and a triple detached garage, shop, barn and immaculate outbuildings. This property is impeccably maintained and in close proximity to Innisfail and Red Deer with a quick, paved commute to the QEII. The estate is extensively landscaped with powered command gates that open to a paved driveway encircled by custom fencing and manicured lawns. The executive walkout bungalow charms with high-end finishes, including a chef’s kitchen outfitted with a large island, stainless steel appliances, granite countertops, soft-close oak cabinets, walk through pantry and energy-efficient LED lighting. The main floor is an entertainer's paradise, featuring a spacious living room with cozy gas fireplace and dining area that leads to an east-facing deck, providing stunning views over the serene valley. The primary bedroom suite offers luxury and comfort with a corner whirlpool tub, custom glass shower, and a spacious walk-in closet. Doors from the bedroom open directly onto the deck, making it the perfect spot for a morning coffee. Downstairs, the walkout basement reveals a fantastic family room complete with a bar, wine cellar, inviting wood-burning stove, and in-floor heating. It also includes a full bathroom and two additional well-appointed bedrooms. Each end of the walkout basement is enhanced with attached sunrooms—one perfect for a hot tub or sauna and the others a tranquil seating area. Other impressive features of this property include ICF block energy efficient foundation to rafters of home, central air. 40x64 shop with washroom, office, mezzanine, stand by generator and 200 Amp service. Triple detached garage with in-floor heat. Barn with box stalls, water, sand floor and heated tack room. Two water wells, 2 septic systems. Immaculate matching outbuildings with power and lights. Separate pasture for horses, auto water(er) , 2 hydrant’s, garden area. And approximately 90 acres of cultivated land with the remaining 40 acres bush creating the perfect oasis for wildlife. This exceptional property offers versatility whether you are passionate about horses, seeking a beautiful residence, or interested in farming. It truly is a stunning estate with endless possibilities and luxuries. (id:57557)
34226 Range Road 43
Rural Mountain View County, Alberta
Discover the perfect blend of rustic charm and modern convenience in this stunning 1.5-storey log home by Langberg Log Homes. Nestled on 153 acres of breathtaking landscape along the Red Deer River, this private sanctuary offers the ultimate escape that will feel like you are on a permanent vacation. Crafted with exceptional attention to detail, this 3-bed, 2.5-bath home showcases old-growth red cedar logs, chocolate birch hardwood floors, and a showstopping elk antler chandelier suspended from soaring vaulted ceilings. The heart of the home is the chef’s kitchen, featuring knotty hickory cabinets, a gas stove with a striking black metal hood vent, and granite countertops. Gather in the cozy living area and enjoy the warmth of the wood-burning stove. Admire the two-storey indoor waterfall and enjoy open-concept living that seamlessly blends elegance and country charm. The concrete tile roofing system is built to last, while a Connect2Go security system and smart home set-up provide peace of mind. Other great features of the home include: sonos sound system throughout, reverse osmosis water system and spa like bathrooms. Enjoy the privacy of the upper loft as an office or extended living area with expansive views in all directions. Step outside onto the wrap-around upper and lower decks, where you can take in the natural landscape and wildlife of this magnificent location. For those who love horses, livestock, or outdoor adventure, this property is a dream come true including a 60x40 barn with 6 custom stalls, wash rack & tack room, 80x200 indoor riding arena (insulated, vapor-barriered, with kick wall),140x225 outdoor riding arena & round pen, 9 livestock pens with custom steel shelters & waterers, pasture & 2 dugouts. The indoor riding arena/barn could also be used for other types of livestock or converted into a shop, so whether you're a hobbyist or a professional, you'll appreciate the convenience, diversity, and functionality these spaces offer. Need workspace? A 26x36 shop, 120x75 heated concrete pad that includes a 20x100 wash bay ready for you to build on can provide ample room for equipment, a home business, or additional development. Craving adventure? This property offers riverfront access for boating, fishing, hunting, kayaking, and paddleboarding—along with endless trails for hiking and exploration. Looking for a rustic getaway? A charming cabin and camping area are tucked away in the woods for an immersive nature experience. Getting here is a breeze thanks to being off pavement and the proximity to Hwy 587. There's even a helicopter pad for effortless access. Located along the Red Deer River just minutes from Sundre and not far from Olds, this gem is only an hour and fifteen minutes to the Calgary airport. Endless Possibilities Await. Whether you're an equestrian enthusiast, animal lover, an entrepreneur, or simply seeking peaceful, nature-infused living, this property is a rare gem. Don't miss the chance to make this riverside paradise your own! (id:57557)
201, 1202 13 Avenue Sw
Calgary, Alberta
***HUGE PRICE IMPROVEMENT!*** Do you like Listings that say LOCATION LOCATION LOCATION?! Probably not…but in this case your new home has a superior location if you want to experience TRUE INNER CITY LIVING. Part of this lifestyle is not needing to drive at all! When you can walk to CALGARY CO-OP for groceries (5 min), TIM HORTONS and Circle K (< 1 min), and few restaurants (< 5 mins) what isn’t there to love about the simplicity of having everything at your fingertips? Being only 5 mins walk to 17th Ave SW, and its myriad of boutique shopping, entertainment, and some of Calgary’s best restaurants elevates your social and nightlife to the next level (and makes your friends jealous that you can walk or take a few mins Uber home). After a long work week and coming home to your centrally located WORK/PLAY HUB, you can walk 10 mins home from the LRT, where you will feel proud as you enter your door and welcomed by the UPDATED INTERIOR (flooring, baseboards, paint, bathroom tub and vanity). It’s been busy, so you’re feeling lucky that your newer VINYL PLANK FLOORS are easy to clean. It’s still light out, and your mood is improved by the NATURAL LIGHT spilling in from 2 sides of your CORNER UNIT home, thankfully even on hot summer days you have CENTRAL A/C to cool you down. You grab a beverage from your STAINLESS STEEL FRIDGE, take off your work clothes and put them into your FRONT LOAD LAUNDRY. It's time for a quick shower, so you you queue up your favourite tunes through Bluetooth on the combo light, fan, and wireless speaker in the bathroom. When you're done, you can leisurely choose your outfit from the CLOSET ORGANIZERS in both bedrooms. Don't wait to make this lifestyle a reality for you today! (id:57557)
25 Belmont Green Sw
Calgary, Alberta
"Two bedroom Legal Basement Suite — perfect as a mortgage helper or rental income! Nestled in the highly sought-after community of Belmont, this exquisite home is a true masterpiece, showcasing an abundance of exceptional upgrades. Spanning nearly 2,900 square feet of thoughtfully designed living space, it boasts an open-concept layout that is both modern and inviting. Bathed in natural light from an abundance of windows, this residence features five generously sized bedrooms, four luxurious bathrooms, and a double attached garage, offering ample room for the entire family.The chef-inspired kitchen is a true highlight, featuring expansive quartz countertops, elegant white cabinetry, a stylish chimney-style hood fan, a spacious pantry and top-tier stainless steel appliances. Throughout the home, you’ll find durable luxury vinyl plank flooring, complemented by an electric fireplace to create a cozy atmosphere. The grand backyard is perfect for entertaining, complete with a deck, new fence and a gas line for your BBQ. Additionally, the insulated garage comes equipped with an electric charger.The fully legal basement suite offers its own private side entry, two comfortable bedrooms, a full bathroom, and separate laundry facilities—ideal for extended family or as a potential rental opportunity. Whether you're an investor seeking a promising property or a family looking for a mortgage helper, this home is the perfect fit.Further adding to its appeal, this home is protected by both the builder’s and Alberta New Home Warranty, ensuring peace of mind for years to come.Perfectly located just moments from shopping, public transit, the Somerset C-Train station, dining, and so much more, this home effortlessly blends convenience with luxury. (id:57557)
102, 1315 Spring Creek Gate
Canmore, Alberta
Immaculate South-Facing Condo with Trail Access & Rooftop Amenities – Unbeatable Location! Welcome to your dream home in one of Canmore’s most sought-after locations—just steps from the scenic creek paths, Bridgette Bar, and the heart of downtown! This sun-drenched, south-facing unit features a private walkout deck that opens directly to the trails, perfect for morning coffee or evening strolls. Inside, you'll find an open-concept layout with an induction cooktop, sleek modern kitchen, and a dedicated private office. The huge primary bedroom offers space, comfort, and natural light, while the spa-inspired bathroom and in-suite laundry add convenience and luxury. Parking is a breeze with a great parking stall & storage locker included. Residents enjoy top-tier amenities: Rooftop hot tub with stunning mountain views, Fully-equipped fitness centre, Modern gathering room for events or relaxing. (id:57557)
404 Otter Street
Banff, Alberta
Excellent Development Potential on Large Lot!! This is a character home, centrally located in the RTM-Tunnel Mountain District, on a private expansive 11,238 sq.ft. lot. This is a very unique property with a beautiful yard with views, sun and loads of potential for redevelopment (Duplex Fourplex, up to 8 townhomes or possible apartment housing), along with subdivision opportunities! (id:57557)
5519 Buckthorn Road Nw
Calgary, Alberta
OPEN HOUSE SATURDAY JUNE 28TH 12PM-2PM. Welcome to this STUNNING BUNGALOW in the inner city community of Thorncliffe. This 2 bedroom, 1 bathroom home has been extensively renovated and updated to offer a one of a kind home in one of Calgary's most sought after communities. Curb appeal welcomes you before even entering the home with a huge front lawn, driveway for additional parking and a massive wrap around deck. Entering the home you are greeted with your sunken living room complete with gas fireplace and gorgeous glass doors leading out to the expansive west facing back yard. Stepping up to the main level, your gleaming engineered hard wood floors and ceramic tile meet seamlessly and adjoin your dining room and fully renovated kitchen. The kitchen features two toned quartz counter tops, stainless steel appliances, tons of cabinetry and drawers and is the perfect place to host dinner parties or for quite nights at home with the family. Down the hall is your large primary bedroom with walk in closet and glass doors leading to your backyard. The second bedroom is also very large and is just adjacent to you fabulously renovated bathroom with floating vanity, quartz counter top, picture mirror and beautiful tile. Your main floor washer and dryer are very convenient and an additional side entrance out to the patio makes for ease of indoor/outdoor living. The back yard is truly a dream with green space along with a huge wrap around deck that surrounds the entire side and front of the home with built in concrete table making for the perfect outdoor entertaining space, just in time for summer. Your large double detached garage finishes off the rear of the home and is perfect for those cold Calgary winters. Thorncliffe has access to great schools, minutes to downtown and Nose Hill Park as well as bus routes and shopping. Do not miss out on this opportunity to own one of the most unique properties in one of Calgary's quaint and convenient inner city communities . (id:57557)
11, 39207 Range Road 271
Rural Red Deer County, Alberta
This 12,500 SQ FT STAND ALONE SHOP w/ 2 offices, common area, 3 baths, NEWLY RENOVATED (approximately 1,000 sq ft) and developed in the north-west corner, allowing for over featuring 2.61 ACRES of FENCED, COMPACTED GRAVEL YARD! Gravelled front drive for customer/ employee parking, NEW LED SHOP LIGHTS, New office flooring, fresh paint , SEALED FLOOR with separate shop & sewer sumps, Located in the NEW BLINDMAN INDUSTRIAL AREA- Featuring 125'x100' long building with 4-14’x16’h DRIVE-THRU BAYS at the front, 6-14'X16'H bay doors at the back, TEN bay doors in total. Operations costs of $3.69/PSF operating cost puts the total monthly asking price for this bay at $14,260.42/month. Decent drive-around access provided by drive-thru gate on east side of the property. Visit REALTORS® website for more details on this great stand-alone shop in Red Deer County. BSI ZONED, lots of flexibility to operate your business from this space. (id:57557)
1306, 505 Railway Street W
Cochrane, Alberta
OPEN HOUSE ON JUNE 28TH FROM 2:30PM TO 4:30PM - Welcome to this beautifully maintained 2 bedroom, 2 bathroom condo located on sought-after Railway Street, right in the heart of Cochrane. Perfectly situated, you’re just steps away from shops, cafes, and everyday amenities—making walkability a true highlight of this home.Inside, you'll find a bright and open layout with new flooring and pride of ownership throughout. The kitchen flows seamlessly into the living and dining areas, ideal for both quiet nights in or hosting friends. Both bedrooms are generously sized, with the primary suite featuring its own private ensuite.Enjoy the convenience of underground heated parking, perfect for those winter months, and quick access to both downtown Calgary and the majestic Rocky Mountains—just a short drive away.Whether you're a first-time buyer, downsizer, or investor, this well-kept home offers lifestyle, location, and value in one unbeatable package. Don’t miss your chance to own a slice of Cochrane living! (id:57557)
4619 Federated Road
Swan Hills, Alberta
For more information, please click Brochure button. This turnkey Subway restaurant space, located at 4619 Federated Rd, Swan Hills, Alberta T0G 2C0, is available for immediate lease, offering a rare opportunity for entrepreneurs or franchisees to step into a fully operational food service business. Spanning 1650 sq ft, the space is ready to operate. Situated in Swan Hills’ bustling commercial area, the property benefits from steady local and highway traffic, ensuring high visibility and accessibility for customers. Whether you’re looking to continue as a Subway franchise or rebrand the space for a new venture, this location provides a cost-effective solution without the challenges of starting from scratch. The restaurant comes fully furnished and equipped, featuring Subway-branded fixtures, tables, chairs, and décor that create a welcoming atmosphere. The kitchen is primed for food preparation with two walk-in coolers, prep stations, sinks, ovens, and all essential infrastructure, allowing for seamless operations. A bright and clean dining area invites customers to enjoy their meals on-site, while a fully operational drive-through window enhances convenience and opens additional revenue streams. The property also includes two washrooms—one for public use and one for staff—as well as ample parking to accommodate both dine-in and takeout patrons. This versatile space offers multiple possibilities for its next tenant. You can continue operating as a Subway franchise with minimal setup, pending corporate approval, or transform it into another food service brand or independent restaurant. Alternatively, the fully equipped setup is ideal for a catering or food production business, providing flexibility to suit various entrepreneurial visions. The turnkey nature of the property ensures you can begin operations immediately, saving time and resources typically required for outfitting a new restaurant. The property’s ready-to-use condition and strategic location make it an a ttractive option for those looking to establish or expand their presence in Swan Hills’ food service market. Don’t miss this chance to lease a fully equipped, high-visibility restaurant space in Swan Hills, Alberta, tailored for immediate success in the food service industry. (id:57557)
102, 5229 50 Avenue
Red Deer, Alberta
Attractive 9.4% CAP RATE Return on this C1-zoned ,Class A PROFESSIONAL OFFICE SPACE W/ optional 15-PARKING STALL separate lot (individually titled) ! This 2,000 SQ FT +/- , First-Class, END-CAP UNIT Office space, located right on GAETZ AVE SOUTH! Main-level GAETZ AVE FRONTAGE, featuring 7 generous offices, front reception w/ built in desk, 2 baths, a big boardroom w/ kitchenette, a server/ storage room as well as 6 common parking spots out front. Low condo fee's of $367.88/month. (2024) Need more parking? OPTION TO BUY THE ADDITIONAL 25'x125' gravelled parking lot (4927-53 street) which has 15 stalls (can be rented @ $60.00/month/stall) Listed at $149,900.00. Sold together ($469,800.00)or separate. Superb location with HIGH VISIBILITY and a traffic count, well over 7,000 cars/day. Visit REALTORS® website for more detailed information. Tenant pays $3,286.68/month ($15.00/PSF ($2,500/month), plus $4.72/PSF NNN costs ($786.68) (id:57557)
285065 Symons Valley Road
Rural Rocky View County, Alberta
Stunning Custom Built Bungalow sitting atop the biggest hill on 122 acres with breathtaking views in all directions. Unobstructed mountain views to the west, golf course to the north, the friendly hamlet of madden east and south for miles! Enter from your gated private paved lane-way and find this architectural thing of beauty at the peak. This home is just shy of 4000 sq/ft on the main level and boasts another 2700sq/ft of developed space in the basement. The main floor has gleaming hardwood flooring throughout along with slate entry and heated tile flooring in all the bathrooms. Oversized low UV transmission windows with Hunter Douglas blinds throughout helps capture the most amazing landscapes. The executive chefs kitchen has stainless steel appliances including a Wolff gas stove, Sub Zero fridge, Dacor wall oven and microwave. All cabinetry milled by Legacy with soft close and upgraded shelving and storage. Huge center island with Cambrian Black satin granite is a classic focal point in this exquisite home. There are two dining areas for all sizes of gatherings and a huge living room with descending TV from the ceiling and natural gas fireplace. The large master bedroom comes with a 4 piece en-suite with modern tiled shower, his/her sinks in Bianco Rhino marble and a walk in California closet. Main floor is completed with two other bedrooms with California closets and Jack n Jill 4 piece bathrooms, an office, and den adjacent dining room. The second fireplace is found in the library or study for those that like to kick back with a glass of wine and enjoy a good book. Basement is finished with a huge family/ games room and tons of storage. The attached triple garage measures 38x22 it has a separate entry and big bright windows and upgraded wood doors. The west facing concrete patio is covered with skylights so you can enjoy it in all weather! The property is professionally landscaped with mature trees and raised garden boxes for the green thumb. Extra features i nclude 2 independent furnaces and AC systems, in-floor heating, water softening system, instant hot water, in-wall Vacu flo, Sonos sound, Security system and more! Combination of pasture and grade A crop land with good perimeter fencing. Rare opportunity to own a beautiful parcel of land this size commutable to Calgary with an equally magnificent home to match! (id:57557)
393004 Range Road 7-5
Rural Clearwater County, Alberta
This well-maintained 1571 sq ft bungalow, built in 2007, offers comfortable, ranch-style, single-level living on a crawl space. With east-facing front windows, the home is filled with natural light, creating a bright and welcoming interior.The layout includes 2 spacious bedrooms plus a flexible bonus room, currently used as a craft room/office but easily converted to a third bedroom with the addition of an armoire. The primary bedroom features a very large walk-in closet and a private 3-piece ensuite that connects directly to the laundry room. The main 4-piece bathroom has been recently updated with a new tub surround, adding a fresh modern touch.Step outside and enjoy the gorgeous wraparound deck, extending along the south and west sides of the home—perfect for relaxing, entertaining, or taking in the peaceful surroundings.Located less than 5 km from the town limits of Rocky Mountain House, the property offers quiet rural living with easy access to amenities. You’re within walking distance of the Rocky Mountain House National Historic Site, close to Pine Hills Golf Course, and just a short drive to the North Saskatchewan River, ideal for fishing, hiking, and outdoor recreation.The acreage is a haven for wildlife enthusiasts, with frequent sightings of deer, rabbits, muskrats, and numerous bird species.Additional property highlights include:Three sheds for closed cold storage, including one wired with 220 power, heated with an electric heater, and set up as a fully functional workshopTwo open-face lean-tos for additional covered storageConcrete foundation with 5 ft frost walls poured for a future 28' x 40' garageThis exceptional acreage combines comfortable living, stunning outdoor space, abundant wildlife, and room to grow—offering a rare opportunity to enjoy the best of country life just minutes from town. (id:57557)
112 Legacy Path Se
Calgary, Alberta
Discover this beautifully maintained 2-bedroom, 2.5-bathroom townhome in the highly sought-after community of Legacy, SE Calgary. Situated in a quiet and family-friendly neighborhood, this home offers modern design, a functional layout, and unbeatable convenience.As you step inside, you'll be welcomed by a bright and spacious open-concept living area. The gourmet kitchen features sleek cabinetry, ample counter space, stainless steel appliances, and a large island, making it perfect for meal preparation and entertaining. The living and dining areas flow seamlessly onto your private deck, offering an ideal outdoor retreat.Upstairs, you’ll find two generously sized primary bedrooms, each with its own ensuite bathroom, providing privacy and comfort. The upper level also includes a convenient laundry area.Additional highlights include a double-car garage and walking distance to a variety of amenities, including COBS Bread Bakery, Domino’s Pizza, BrightPath Child Care, Legacy Dental Care, BK Liquor, The Canadian Brewhouse, Tommy Gun’s Original Barbershop, Winners, Tim Hortons, a local registry office, and F45 Training.Enjoy easy access to Macleod Trail, Stoney Trail, and Deerfoot Trail, making commuting effortless. Legacy offers a vibrant community with parks, walking paths, and all essential services nearby.This is a rare opportunity to own a stunning home in one of Calgary’s most desirable communities. (id:57557)
112 Meadow Ponds
Rural Clearwater County, Alberta
2023 Home on .94 acres! 3 Bedrooms , 2 baths and open floor plan. Neutral colors through out. Have a new home without the hassle of finishing touches. Seller has done landscaping, garage, fencing, greenhouse, shed, water softener, chlorine remover, reverse osmosis system, window coverings, flooring in basement and drywall! - Over $60,000 in improvements. Bright open kitchen with large center island opens onto living room. Master bedroom has a walk-in closet and amazing ensuite. Main floor laundry. Bright open additional rooms. Basement features high ceilings and extra storage. New home warranty, home inspection from 2024 and information brochure available to view. Double detached garage lined and insulated. Landscaping includes top soil, sod, 4 apple trees, 2 Evan cherries, saskatoon berries, hyssop berries & goose berries. Generator hook up installed. (id:57557)
66 Copperfield Close Se
Calgary, Alberta
Prepare to be amazed by this exceptionally unique, FULLY RENOVATED CHARACTER home offering over 2,500 sq. ft. of meticulously designed living space with 3 bedrooms and 3.5 baths in one of the most sought-after communities. This home is truly a rare find—crafted with thoughtful custom details, high-end finishes, and a level of charm that must be seen to be fully appreciated. From the moment you walk through the door, you’ll be captivated by the bright, open floor plan, soaring 9-ft ceilings, and elegant vinyl plank flooring that flows throughout the main level. Anchoring the living room is a breathtaking OVERSIZED STONE FIREPLACE that extends to the ceiling, blending rustic charm with modern elegance—a true statement piece that invites cozy gatherings and relaxed evenings and this room features large windows that bathe the space in natural light. The gourmet kitchen is nothing short of spectacular, designed for both style and function. It boasts: full-height custom cabinetry with underlighting, sleek GRANITE ountertops, built-in convection oven and microwave, GAS RANGE and stainless steel appliances, oversized under-counter sink, breakfast bar and wine fridge, walk-through pantry – perfect for busy families. Upstairs, the primary suite offers a private retreat with a walk-in closet and a SPA-INSPIRED ENSUITE featuring a NEW STEAM SHOWER—pure luxury at the end of a long day. Two additional generously sized bedrooms and a stylish 4-piece bath complete the upper level. The FULLY FINISHED BASEMENT expands your living space with a flex room/den that offers flexibility for use as a cozy guest room, home office, or creative space, huge recreation room, a dedicated home office, a 4-piece bath, and ample storage—perfect for work, play, and relaxation. This home has been meticulously maintained and thoughtfully upgraded with: NEW VINYL PLANK FLOORING in the basement, stairs, and corridor, new storm door and freshly painted front and back doors, new locks for added security, CE NTRAL AIR-CONDITIONING for year-round comfort, PROFESSIONALLY LANDSCAPED WEST-FACING backyard (Nov 2024) – ideal for summer relaxation and entertaining. The double-attached, insulated garage provides convenience and extra storage. Located just minutes from McKenzie Towne and Mahogany, you’re within walking distance to shopping, schools, parks, playgrounds, a pond, and scenic pathways. This is more than just a home—it’s a lifestyle. Don’t miss your chance to own this exceptional property. Opportunities like this are rare—schedule your private showing today! (id:57557)
58 Posthill Drive Sw
Calgary, Alberta
VIDEO and WALK THROUGH ATTACHED. Welcome Home to this Luxurious Custom Home in one of Calgary’s most Exclusive & Sought After Neighborhoods, POSTHILL. Enjoy the Serenity of the Aspen Forest & Rock Retaining Walls which will make you feel like you are at a Mountain Retreat. Built on a .32 acre lot w/ almost 6400 sq ft of Living Space, ensuring your Family’s Comfort & Enjoyment. Unsurpassed Quality w/ Concrete Construction, ICF Walls, Heated Floors, Innotech Windows & Doors & a Lutron Lighting System. A Collaboration of Architect, Campbell Design & Interior Design by Panagakos Designs, this Executive Home is for the most Discerning Buyers. You will Love the Open Floorplan, Wall to Wall Windows, Breathtaking Staircase w/Glass Railing, Stunning Chandelier & the View of the Aspen Forest. An Entertainer’s Dream Showcasing a Generous Great Room w/ Gas Fireplace, a Kitchen Masterpiece which incls Quartz Counters, Miele appliances: 2 Ovens, an Induction Cooktop, Built-in Refrigerator, Dishwasher, & Microwave, plus a Bar Fridge, Freezer, Double & Vegetable Sinks. Wow your Guests w/ the Built-in Dining Table w/Premium Granite which seats 8 & a Bar Top Table with an additional seating for 4 + Additional Storage in the Island, Bar Top, Walk through Pantry & Mudroom which are sure to Surpass your Expectations. Your Main Floor Office w/ a Built-in Desk features Quartz Countertops and Built-in Cabinets is Perfectly Designed giving you Privacy & Convenience. The 3 Season Sunroom w/ a 2nd Fireplace, 2 Skylights & BBQ Gas Line + addition of the South Facing Deck (2023) makes this Back Yard an Outdoor Oasis. The 2nd Storey welcomes you to your Opulent Primary Bedroom, a True Retreat, w/ Stunning Windows & Sitting Area + Your Spa-Like Ensuite will eliminate the need for those weekend get-a-ways with Separate Vanities, Make-up Counter, Stand Alone Tub & Custom Shower and the Show Stopper your Walk-in Closet with Plenty of Built-ins for 2. Two Additional Bedrooms both w/ Walk-i n Closets their own Sinks & Vanities w/ a Jack & Jill Custom Shower & Water Closet & one incl’s a Deck. The Laundry Room is Bright w/Linen Closet & addt'l Storage. The Bonus room on the 3rd Level features 2 Built-in Desks for a Home Office or Study Area, Perfect for those Family Movie Nights complete w/ a Dishwasher, Bar Fridge, Microwave + a Private South Facing Deck to Enjoy those Summer Nights! The Walkout Level Incl’s an Amazing Rec Room for your Entertainment Enjoyment, a 4th Bedroom, 3 pc Bath & a Massive Storage Room. Step out to Your Back Yard w/ a Patio Area, Built-in BBQ & the Forest for your Children to Run & Play. Your Garage w/ Metal Cabinets, an Epoxy Floor and Lift accommodates 3 Vehicles & All Your Toys! A Surreal Setting w/ a 6 acre environmental reserve where YOU WILL SEE Deer & Moose Play. Close to Aspen Landing, Public & Private Schools, the Mountains & only 15 mins to Downtown. This is the Home you have been waiting for! Call for a Private Tour & WELCOME HOME! (id:57557)
123 Woodbend Way
Okotoks, Alberta
Welcome to this beautifully well kept bungalow in the heart of Okotoks—where comfort, style, and sustainability meet on a generous, private lot. Offering over 1,600 square feet above grade, this 4-bedroom, 3-bathroom home is the perfect blend of thoughtful upgrades and family-friendly function, all set in a walkable community close to schools, parks, and local amenities.Step inside and immediately feel at home with the warmth of the newer hardwood floors and the crisp finish of fresh paint throughout. The open-concept main living area is bright and welcoming, with natural light pouring through large windows, creating an inviting space to gather, relax, or entertain. The kitchen is both stylish and practical, featuring updated appliances, clean finishes, and ample cabinetry—ready to handle anything from busy school mornings to holiday feasts.The bathrooms have been tastefully refreshed, blending timeless finishes with day-to-day functionality. The primary suite offers a peaceful retreat with a spacious layout, full ensuite, and plenty of closet space. Two additional bedrooms on the main level provide flexibility for kids, guests, or a home office, while the fully finished lower level expands your options even further—offering a large rec room, the fourth bedroom, a full bath, and loads of storage.The double attached garage makes daily life easy, while the standout feature—installed solar panels—offers long-term energy savings and a nod toward a more sustainable future. Whether you're looking to reduce your carbon footprint or simply save on utility bills, this is a home that makes it easy to do both.Outside, the large private lot is a great feature for relaxation, if you tired of all that gorgeous green space out front. Whether you’re watching the kids play, planting a garden, or hosting a summer BBQ, this backyard is built for enjoying the seasons. Mature trees, generous space, and a peaceful setting give you the feel of a retreat—right in the city.Locate d in a quiet, established area of Okotoks, you're just a short walk to schools, pathways, playgrounds, and shopping. It’s a location that truly supports family life, offering the best of small-town living with the convenience of urban amenities just minutes away.Stylishly updated, move-in ready, and loaded with value—this is more than just a home, it’s a lifestyle. Come see what life looks like in one of Okotoks’ most desirable bungalow offerings. (id:57557)
7847 Oakridge Drive
Ramara, Ontario
Welcome to the stunning, beautiful four-season family cottage/home with breath taking views, having a four-season dock sitting on the Green River in Washago village just minutes north of Orillia. The house boasts an open concept layout with Oversized windows to enjoy the beautiful picturesque view, a beautiful kitchen, stainless steel appliances, quartz waterfall counter, modern gas fireplace, pot lights, oak vinyl flooring, heated water line, exterior weeping tile, gravel driveway, stairs to waterfront, upgrades are too many to mention here, but once you step inside this cottage/home, you'll fall in love with both the house and the view. (id:57557)
20008 50 Street
Edmonton, Alberta
Click brochure link for more details** Located within the Edmonton Energy and Technology Park. Plans in effect: Edmonton Energy andTechnology Park ASP, North Saskatchewan River Valley ARP. 36 Minutes to Edmonton International Airport. 2.8KM to Anthony Henday Dr. (id:57557)




