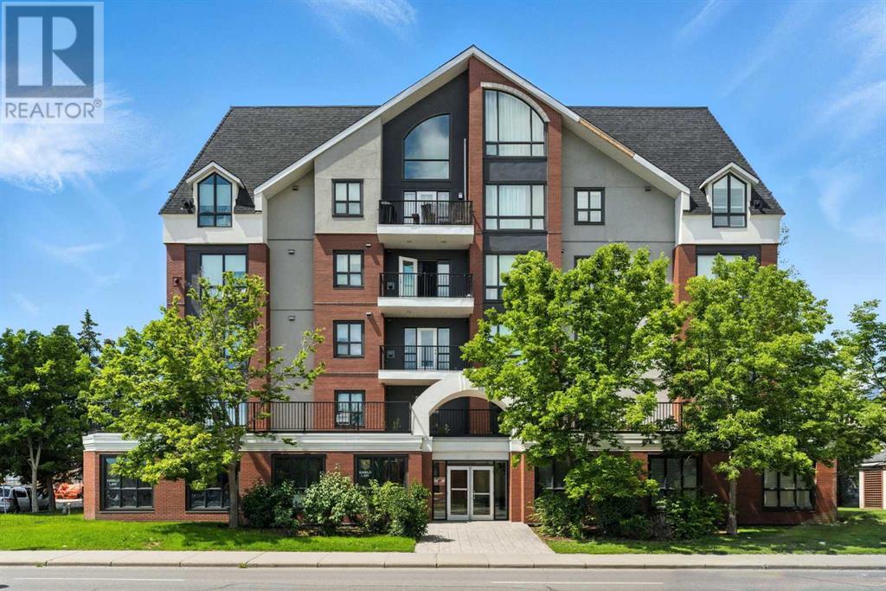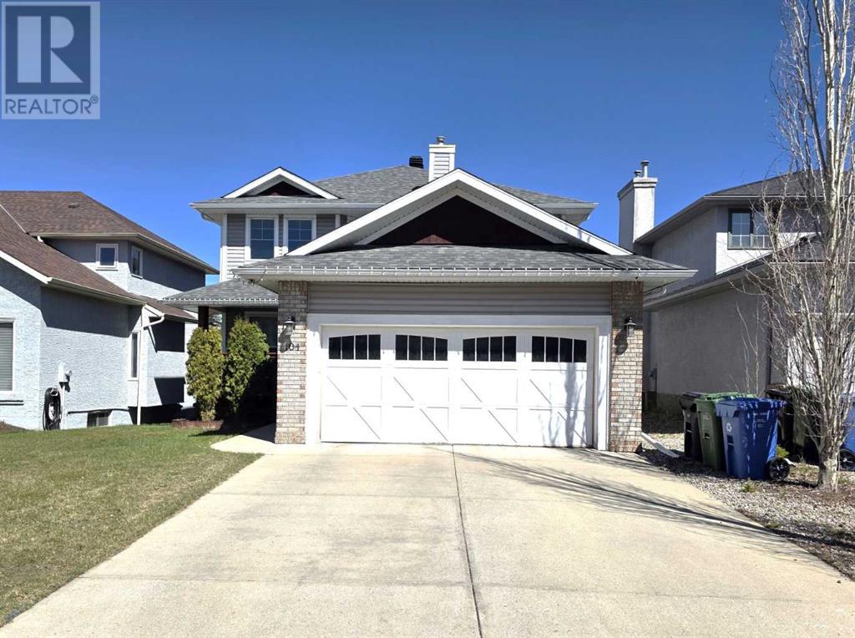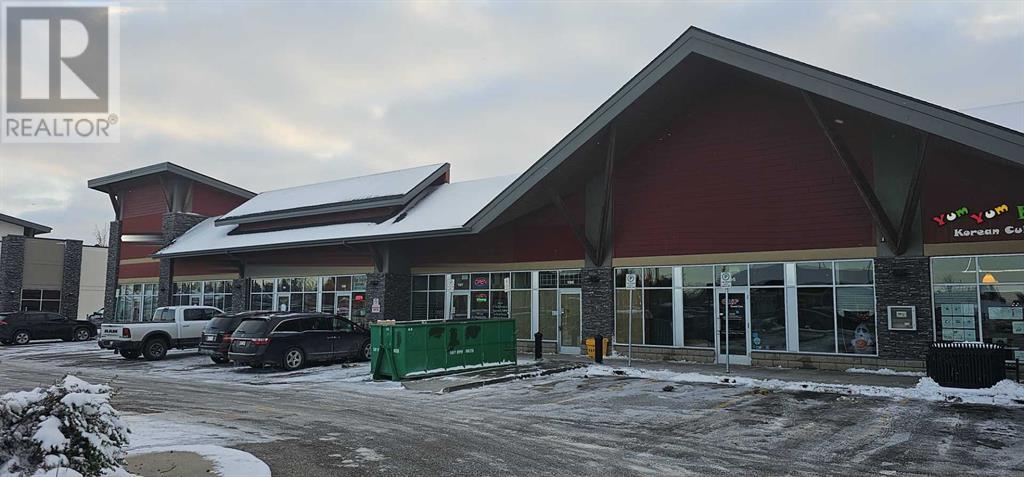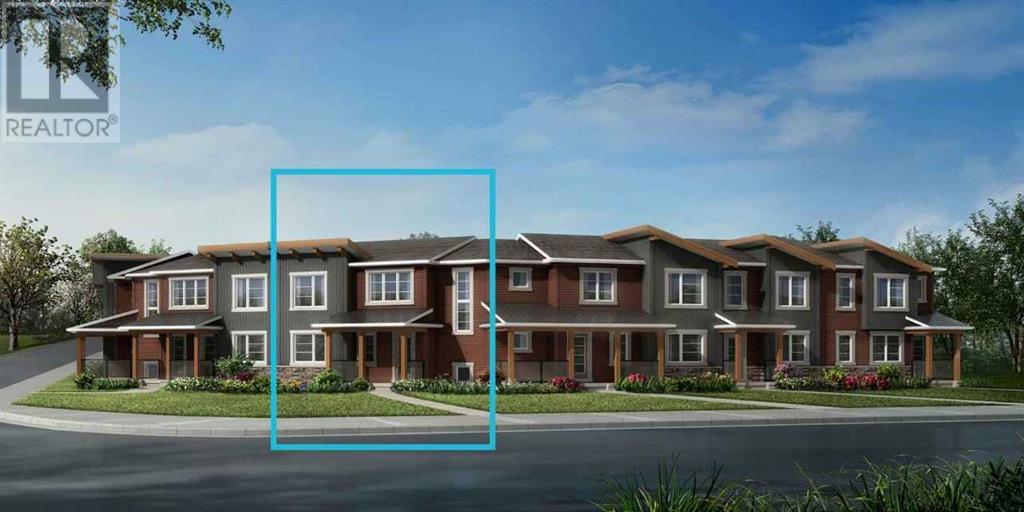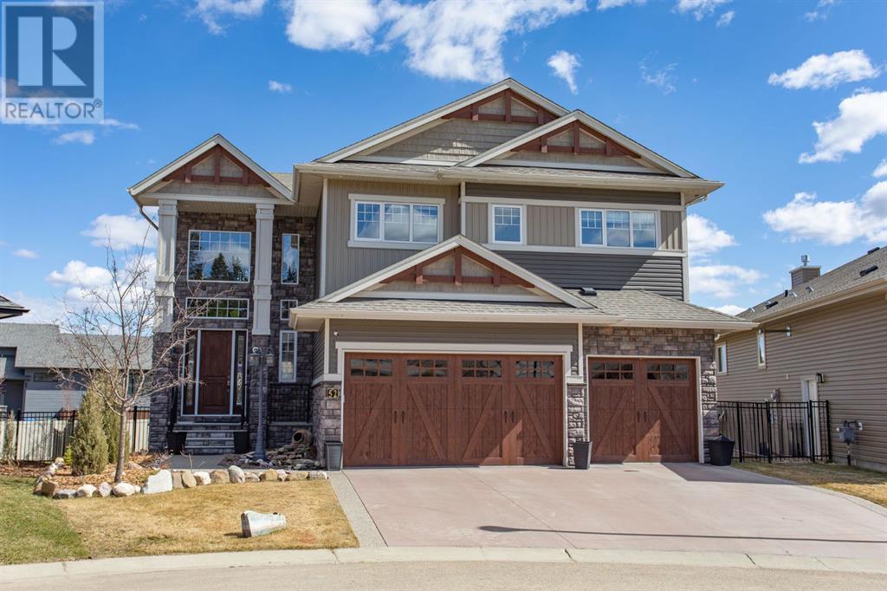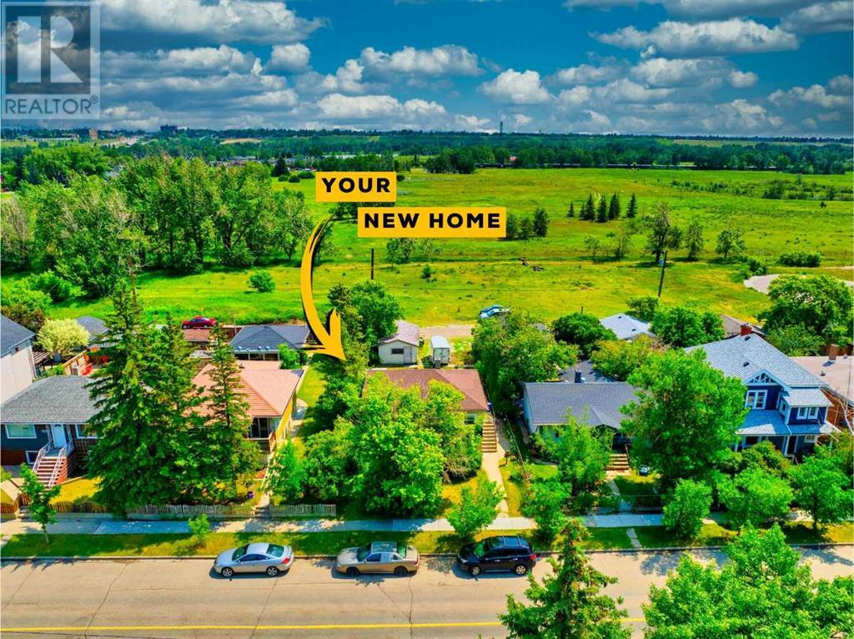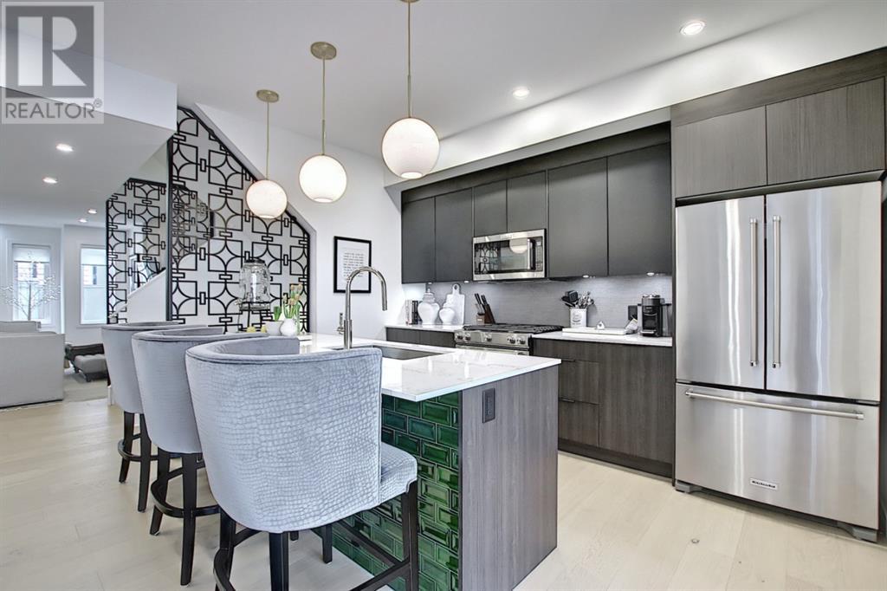98 West Meadows Estates Road
Rural Rocky View County, Alberta
A rare opportunity to acquire ~18.24 acres of prime Springbank land in one of the most sought-after rural settings west of Calgary. Positioned just south of Elbow Valley West and only minutes to the Glencoe Golf & Country Club, this property offers an exceptional blend of privacy, scale, and long-term potential — whether for future redevelopment, a custom estate residence, or as a strategic hold.Tucked away at the end of a long private drive and surrounded by mature spruce and aspen, the land features gentle topography, a spring-fed water feature, and westward views toward the Rocky Mountains. With no building commitments or architectural controls, this is an ideal canvas for a private compound or estate-caliber home.The existing residence and outbuildings, while dated, occupy a discreet site at the rear of the parcel — preserving future build flexibility and minimizing disruption to the natural landscape. While this listing is offered at land value only, the current home offers over 3,400 square feet and has solid structure & bones if a buyer was interested in undertaking a renovation.This location offers seamless access to the amenities of Calgary’s west side, while remaining just 25 minutes from the downtown core. Four golf courses, including Glencoe, Elbow Springs, River Spirit and Pinebrook are nearby, and the gateway to the Canadian Rockies begins just minutes west on Highway 8 and the Ring Road less than 5 minutes away. For equestrian users, there is ample space for paddocks and facilities, with existing fencing and access to regional bridle paths.Parcels of this size, with this degree of privacy and access, rarely come to market in this corridor. Whether held as a land investment, reimagined as a signature estate, or explored for potential subdivision, the property offers a compelling blend of immediate enjoyment and future upside.Private viewings by appointment only. (id:57557)
212, 40 Livingston Parade Ne
Calgary, Alberta
The Braeburn floorplan is a beautifully compact 1-bedroom, 1-bathroom townhome built for comfort and efficiency. This home will be built to the 2030 and beyond building code, including superior insulation, triple-pane windows, and advanced construction techniques to reduce energy costs and boost comfort. Inside, enjoy a modern kitchen with full appliances and an eating counter that flows into a stylish living area — perfect for relaxing or entertaining. A separate bedroom offers a quiet retreat, while the adjacent bathroom includes quality fixtures and finishes. Step outside to your private outdoor space, ideal for morning coffee or evening downtime. Thoughtfully designed and affordably priced, ZEN Livingston one-bedrooms cost less than similarly sized condo apartments — and come with lower condo fees. Smart, efficient, and perfect for first-time buyers. Photos are representative. (id:57557)
510, 138 18 Avenue Se
Calgary, Alberta
Experience elevated urban living in this stunning penthouse loft with 1585 sqft, 2 bedrooms + Den, 2.5 bathrooms, perfectly positioned to offer both serenity and excitement. Overlooking a quiet, south-facing park and just moments from the vibrant energy of 17th Avenue, this exceptional residence blends tranquility with the convenience of city life. As you enter, you’re welcomed by soaring 20-foot vaulted ceilings, dramatic architectural lines, and an abundance of natural light streaming through expansive vaulted windows. The heart of the home is a thoughtfully designed kitchen, featuring heated floors, sleek maple cabinetry, stainless steel appliances, and a gas stove—ideal for both everyday cooking and gourmet entertaining. The main floor features a spacious primary bedroom with a spa-inspired ensuite and access to a private balcony, perfect for enjoying peaceful morning views or evening sunsets. A cozy fireplace anchors the inviting living area, making it an ideal space for relaxing or hosting guests. A second full bathroom on this level adds everyday convenience. Upstairs, you’ll find a generous 2nd bedroom, a large bonus room, and a versatile den or office space that could easily serve as a 3rd bedroom or creative studio. Elegant glass railings enhance the open-concept design, creating a light and airy ambiance throughout the upper level. Additional features include a titled heated underground parking stall and a secure assigned storage locker, providing everything you need for a comfortable and effortless urban lifestyle. Don’t miss your chance to call this remarkable penthouse loft home—discover a perfect blend of sophistication, space, and city convenience. (id:57557)
5226 52 Street
Daysland, Alberta
For more information, please click Brochure button. Great family home on Daysland's best location! Double lot next to the golf course, park and school with no through traffic. The main floor features kitchen, main bath, master and second bedroom. This dream kitchen has lots of beautiful maple cabinets and a garburator. All 4 bedrooms have big double closets, newer floors upstairs and main bath has been recently updated. Double garage attached by breezeway with extended parking pad to be able to accommodate extra vehicles. Private setting with a covered west deck - 8x25 and a north deck - 16x24 overlooking the #9 tee off box. Yard is fully fenced. New hot water tank in 2017, new asphalt shingles in 2023, new furnace and A/C in 2012. Location is a must see! Great community with K-12 school, hospital, clinic, pharmacy, grocery and shopping! (id:57557)
104 Hawktree Green Nw
Calgary, Alberta
Welcome to 104 Hawktree Green NW, a stunning family home located in the desirable community of Hawkwood. This spacious 2-story property boasts over 2,500 sq. ft. of thoughtfully designed living space, perfect for a growing family. The main floor features a bright and welcoming layout with a cozy living room complete with a gas fireplace, a spacious dining area, and a functional kitchen equipped with modern appliances, ample storage, and plenty of counter space. Step out to the sunny deck overlooking a beautifully landscaped backyard, ideal for entertaining or enjoying quiet moments outdoors. This home has seen several recent updates, including a range hood fan, refrigerator, and LED lights (all updated in 2021), as well as a new furnace, hot water tank, basement carpet, and backyard landscaping (all completed in 2024). These modern upgrades enhance the comfort and appeal of this already impressive property. Upstairs, you’ll find three generously sized bedrooms, including a primary suite with a walk-in closet and a 4-piece ensuite featuring a relaxing soaker tub. The two additional bedrooms and a full bathroom offer plenty of space for family or guests. The fully developed basement expands the living area with two additional bedrooms, a recreation space, and a 3-piece bathroom, providing flexibility for various needs such as a home office, gym, or guest suite. Located close to parks, schools, shopping, and public transit, this home combines comfort, convenience, and a family-friendly neighborhood. Don’t miss your opportunity to make 104 Hawktree Green NW your new home! (id:57557)
9724 105 Street Nw
Edmonton, Alberta
This is your RARE DEVELOPMENT OPPORTUNITY to BUILD a HIGH RISE RESIDENTIAL TOWER in a PRIME LOCATION in the heart of Edmonton in Valleyview! Located just steps from the Alberta Legislature Grounds in Edmonton’s River Valley this prime land development site is optimal for future development with easy access to Edmonton’s Downtown and River Valley. This 0.511 acre, 22,295 SQFT parcel of land is currently zoned as High-Density Residential (HDR) with a proposed land rezoning to Site Specific Development Control Provision (DC2) to accommodate a 31-storey residential building with ground level commercial units and stunning river views. Edmonton’s River Valley is renowned for its trail network and recreational opportunities with access to over 180 km of trails, perfect for anyone one looking for an active lifestyle. The site’s location to downtown Edmonton allows easy access to public transit and attractions like the ICE District, Rogers Place, MacEwan University and Edmonton’s Jasper Avenue – the home to many restaurants, pubs and cafes and night life. The walkability of the site supports people travelling by foot, transit, bicycle or vehicle into the area to support both high density and transit-oriented development. Due diligence has been completed for the proposed project with records of reports and studies such as Drainage Service Report, Energy Modelling Report, Geotechnical Report, Shadow Study, Preliminary Hydrogeological Report and concept drawings. This is an incredible opportunity for experienced developers, REITs, and institutional investors to acquire and develop this high-potential site. Contact us today if you are interested in this ONCE IN A LIFETIME OPPORTUNITY! (id:57557)
101, 4931 80 Street
Red Deer, Alberta
This well-maintained 4,782 SF industrial bay is located in the highly sought-after Northlands Industrial Park, just off Gaetz Avenue, offering excellent access to Highway 11A, Highway 2A, and the QEII. The property features four 16’x14’ powered overhead doors, including a drive-thru wash bay equipped with a trench and a 2-compartment sump, making it an excellent space for automotive, logistics, or service-based businesses. With high ceilings (approximately 24’) and radiant heat in the shop, this unit provides a spacious and comfortable work environment, while the air-conditioned reception and office areas ensure a professional and welcoming atmosphere for clients and employees alike.The front reception area is bright and inviting, featuring a customer coffee station, a private office, and a parts/storage room for additional organization. The developed mezzanine offers even more functional space, including a large staff and training area, a kitchen with cabinetry, a sink, a dishwasher, two spacious offices, and an additional storage room. The property is paved throughout, with ample parking and yard space for ease of operations.With 240v/400a 3-phase power (to be verified), this unit is well-equipped to support various industrial needs. The surrounding area is home to notable businesses such as Kal Tire, Fas Gas, Red Deer Collision North, and Sentinel Storage, ensuring strong visibility and networking opportunities. Tenants are responsible for their proportionate share of property taxes and separately metered utilities.This highly functional industrial space is perfect for businesses looking for a prime location with excellent accessibility. There is a 2nd floor mezzanine , 1314 sq ft, that features 2 offices, a washroom, and a large break/lunch room that could be utilized as a training area. (id:57557)
123, Airdrie Airdrie
Airdrie, Alberta
"Are you looking for a profitable business opportunity in the hair & nail salon industry? Look no further than this well-established Hair and nail salon in Airdrie, Alberta. With over 14 years of operation, this salon has built a loyal customer base and an excellent reputation in the community.Are you looking for a profitable business opportunity in the hair & nail salon industry? Look no further than this well-established Hair and nail salon in Airdrie, Alberta. With over 14 years of operation, this salon has built a loyal customer base and an excellent reputation in the community.Airdrie, a city in Alberta, Canada, is one of the fastest-growing municipalities in the country.According to the City of Airdrie, the population has increased by 26.8% since 2016, and it is predicted to have a constant growth of two to four percent each year. The city has also seen a 22% increase in business licenses issued over five years and a 44% increase, in employment from 2016-2022. Airdrie’s growth continues to create ideal conditions for businesses and investors to thrive. As one of the fastest-growing cities in Canada, its population is expected to grow by 38% over the next 10 yearsThis Hair & Nail is in a central commercial prime location, within walking distance to all amenities such as Safeway supermarket, restaurant, gas stations, schools, and many businesses surrounding this business. The 1228-square-foot salon is fully equipped with modern amenities and has a welcoming ambiance that makes clients feel comfortable and relaxed. The salon offers a wide range of services including cuts, coloring, styling, and more. 6 haircut stations, 2 hair dryers, 1 facial room. Many beauty products such as shampooing, color, and facial cream is available to regular customers. The lease agreement term is good till Dec 2025. With an option to renew.Operation from 10 am to 6:00 pm daily. This is an excellent opportunity for someone who is passionate about the beauty industry, hair, and nail service and wants to take over an established business. With its prime location and loyal customer base, this salon has the potential to grow even further under new ownership.Don’t miss out on this opportunity to own your own hair salon in Airdrie. Contact us today to learn more about this exciting business opportunity. Arrange the appointment today for a private showing. (id:57557)
1230 148 Avenue Nw
Calgary, Alberta
NO CONDO FEE Townhome with Large Balcony & Double Attached Garage. The Brinkley’s open and spacious living area is thoughtfully designed with mudroom and powder rooms tucked to the side. The unique, U-shaped kitchen includes a quartz breakfast bar. The light-filled great room is ideal for both entertaining and quiet nights at home. Upstairs, enjoy your primary bedroom with a walk-in closet, ensuite and windows overlooking a large private balcony. A convenient nook makes an ideal at home workspace. The additional 2 bedrooms are both generous in size. Equipped with 8 Solar Panels! This New Construction home is estimated to be completed in December 2025. *Photos & virtual tour are representative. (id:57557)
219 15 Avenue Ne
Calgary, Alberta
***50ft X 120ft R-CG zoned lot suitable to build a 4plex*** Welcome to a Renovated Bungalow with Legal Suite in Prime Crescent Heights Location. Fully updated in 2022, this home effortlessly blends modern finishes with timeless character, making it an ideal choice for homeowners and investors alike. Located just minutes from downtown Calgary and SAIT, this property offers unmatched convenience with quick access to transit, schools, parks, and vibrant city life. Whether you're commuting, studying, or simply enjoying the urban lifestyle, this location has it all. The home features a legal basement suite, providing a fantastic opportunity for rental income or multigenerational living. With R-CG zoning, the property offers incredible potential for future development. Whether you're looking to live in, rent out, or hold for redevelopment, this property offers flexibility and long-term upside in a prime location. Don't miss this rare opportunity to own a move-in-ready home in one of Calgary’s most desirable inner-city neighbourhoods. Ideal for investors, first-time buyers, or anyone looking for flexible living and income potential. (id:57557)
130 Westview Drive
Nanton, Alberta
Click brochure link for more details. Brand new bungalow stainless appliances fridge stove dishwasher over the range microwave. Lot size 50x 130 ft double 24x24 detached garage. Luxury vinyl tile thru out walls r24 ceiling cathedral r50 soft close cabinets ungraded hardware thru out detached garage 24 x24 with 8 feet garage door 10 feet walls full new home warranty heat recovery system high efficiency furnace front porch 25 x 6Rear deck 16x8 (id:57557)
52 Talisman Close
Red Deer, Alberta
Step into exceptional living in this stunning 2-storey luxury home, boasting 2,926 sq ft above grade plus a fully finished walkout basement with over 1,100 sq ft of additional living space, all set on a generous pie-shaped lot backing onto walking paths. Perfect for large families, this 6-bedroom, 5-bathroom home balances comfort and sophistication throughout. Stepping inside you'll appreciate the massive foyer with soaring ceilings and large windows that fill the main and upper floors with natural light. The huge living room is warm and inviting with large windows overlooking the backyard space, an electric fireplace with stone facing, and there’s still additional space here for a grand piano, desk or home office space, or even a studio area. The chef-inspired kitchen is a show stopper featuring granite counters, an oversized island with eating bar, high-end stainless appliances including a built in double fridge/freezer, and a walk-through pantry to the laundry area. Just off the kitchen, the spacious dining area includes built-in bar cabinetry, wine storage, and garden doors leading out to the expansive two tier composite deck, ideal for morning coffee or evening entertaining. Upstairs, the primary suite is a luxurious retreat with a large walk-in closet and a 5-piece ensuite featuring a soaker tub, tiled walk-in shower, dual sinks, and a private water closet. Three additional bedrooms include one with its own private 3 piece ensuite, and two that share a 3 piece Jack & Jill bathroom. The bonus room is filled with natural light and provides even more flexibility for your lifestyle. The fully finished walkout basement features in-floor heat, a spacious rec room, two more generously sized bedrooms, a 4-piece bathroom, and rough-ins for a future bar. Additional features include central A/C, a triple attached garage, and built in exterior LED lighting. All of this in an exclusive community where all of your exterior yard/lawn care and snow shoveling in the winter is all taken care of for you! Condo fees are $322/mo which covers all exterior maintenance and maintenance of roads, common areas, walking trails, etc. (id:57557)
6, 38261 Range Road 261
Rural Red Deer County, Alberta
ABSOLUTELY STUNNING ....10 MINS AWAY FROM RED DEER.....WITH PAVEMENT TO THE DOOR! The definition of "the full package". Every inch of this walkout home has been fully renovated in 2014. This home is fully finished 3634 sq. ft. It has a low maintenance Stucco exterior complimented with stone frontage along with an attached 3 car garage that is all surrounded by 1.61 acres of private treed yard. You come in and are welcomed with a large, vaulted entrance leading into a beautiful kitchen boasting rich dark cabinets, eat up bar, tiled backsplash and floor, upgraded fixtures, and all stainless appliances have been recently replaced including the gas stove. The kitchen looks onto the large dining room and living room with vaulted, open beam ceiling, gas fireplace and huge windows allowing tons of natural light. This area walks out onto an expansive deck with a cook kitchen, this decks looks out over a lower tier deck with a hot tub. The entire deck area in the back has overhead radiant heaters to extend the BBQ and outside entertaining season. This entire outdoor space space looks to the east over the river valley, the horse shoe pits and fire pit area!! Then continuing on the main floor there are 2 large main level bedrooms and a 4 piece main bathroom. When you walk upstairs right at the top of the stairs is a huge master bedroom with 2 walk-in closets, one MASSIVE "HER'S" with tiled makeup counter with sink and tons of built in cabinets and a second "HIS" and gorgeous spa type ensuite with double rain head, tiled steam shower. Another family room with built-in wine fridge and bar, speakers, and full workout gym with vaulted ceilings, this finishes off the upstairs. Head downstairs to a fully finished walkout with large family room, bedroom, office, full bathroom, tons of storage, 2 furnaces and 2 A/C units. The triple car garage is beautiful....fully finished with epoxy speckled floor, drain, heat, and a complete wash bay for all your toys, pets or vehicles. Enjoy the r ear yard with awesome views, mature trees, toboggan hill, and gorgeous low maintenance flower beds. On the North side of the house is an extra parking for your RV, boat, or trailer. This property has it all, including pavement to the door! (id:57557)
2522 17 Street Se
Calgary, Alberta
Situated on a generous 44' x 120' lot, this property is located in Inglewood, one of Calgary’s most vibrant and sought-after neighborhoods. As one of the city’s oldest communities, Inglewood offers timeless character with a dynamic, walkable lifestyle—just steps to Calgary’s original main street, featuring an eclectic mix of boutique shops, cafes, and international cuisine.A small walk from the Elbow River through the Inglewood Wetlands, down the street from Colonel Walker School, Inglewood Tennis Courts and just minutes to Fort Calgary, the Calgary Zoo, and downtown, this location combines inner-city convenience with natural beauty and endless attractions.Surrounded by new infill developments, this property is ideal for a custom build or with some TLC a great start for any family.Endless possibilities await in this coveted inner-city gem. Large lots in Inglewood rarely come available—don't miss your chance to invest in one of Calgary’s most iconic communities. (id:57557)
360 Parkmere Green
Chestermere, Alberta
For more information, please click Brochure button. This beautifully maintained 3-bed, 3.5-bath estate home is located on a quiet street in The Estates of Westmere, backing onto green space with a playground just steps away — ideal for families, dog lovers, or anyone who values serenity and convenience. Step inside to an oversized front entry with a semi private cozy den, leading into a bright, open-concept main floor. The sunken entertainment area features 10-ft ceilings and a stunning double-sided fireplace that warms both the living and dining spaces. Hardwood floors, 9-ft ceilings throughout, and large east-facing windows fill the home with natural light and offer spectacular sunrise views over the park. The kitchen includes granite countertops, shaker-style cabinetry, and a large dining area with deck access — perfect for morning coffee or evening BBQs. A powder room is tucked off the kitchen, while the mudroom/laundry combo provides smart access to the oversized two car attached garage, with an EV Charger for your convenience. Upstairs, the spacious primary suite features a 4-piece ensuite and walk-in closet. Two additional bedrooms share a well-appointed 3-piece bath. The large east-facing bonus room is ideal for relaxing while watching the sun rise or fireworks in winter. An oversized staircase and skylit landing add a sense of space and light. The fully finished basement includes cork flooring, 8 & 9 ft ceilings, a 3-piece bath, dedicated office, and an art room or non-legal bedroom. It’s currently used as a gym but is also wired for a future home theatre. A large mechanical room and large under-stair storage keep things tidy and functional. Out back, a divided and wired shed offers secure storage on one side and a heated office on the other — complete with a window, man door, and Wi-Fi from the house. Ideal for remote work, hobby mining, or creating a podcast studio. With room to park your boat in the driveway and the lake launch less than 5 minutes away, this home blends estate-level space with unbeatable access to nature and amenities. Walk to Safeway, dining, library, schools, dog park, and more. (id:57557)
267 Rivercrest Boulevard
Cochrane, Alberta
This beautiful home features four spacious bedrooms and two and a half bathrooms. The living space boasts 9-foot ceilings on both the foundation and main floors, creating an open and airy atmosphere. The kitchen is equipped with an upgraded Samsung gourmet appliance package and quality cabinets that include extended uppers, complemented by sleek stone countertops throughout. Luxury vinyl plank flooring enhances the main floor, leading to a cozy living area centered around a natural gas fireplace with full tile extending to the ceiling. The garage has been expanded by an additional 4 feet, providing ample storage or workspace. Outside, a 12-foot by 10-foot rear deck awaits, perfect for enjoying summer BBQs and outdoor gatherings. The home also features a walk-out basement, offering additional potential living space or easy access to the outdoors. Photos are representative. (id:57557)
Qe2 And 604 Highway
Rural Lacombe County, Alberta
This 151.8 acre property, located in Lacombe County, Alberta, is currently used as grazing land. It is in a prime position at the southwest corner of Highway 2 and Highway 604 diamond-style overpass. The land offers exceptional highway visibility and appeal, making it ideal for highway development. The current owner would consider subdividing the land for highway development.Adjacent to the renowned Wolf Creek Golf Resort and nearby high-end communities such as Wolf Creek Estates and the Village of Wolf Creek, the property is perfectly positioned for future growth. With excellent access and visibility from Highway 2, the land benefits from an estimated 32,000 vehicles passing daily, providing immense potential for a wide range of highway-oriented businesses. (id:57557)
425, 4275 Norford Avenue Nw
Calgary, Alberta
Welcome to this upscale, LEED Platinum-certified two-bedroom, one-bathroom condo located in the sought-after Esquire building, nestled in the vibrant and walkable University District. This beautifully appointed top-floor unit overlooks the serene inner courtyard and features stylish herringbone-patterned luxury vinyl plank flooring throughout. The open-concept layout is complemented by designer finishes, including quartz countertops, stainless steel appliances, and an abundance of natural light throughout the day. Additional highlights include titled underground parking, a spacious storage locker, ample visitor parking, a private 24-hour fitness centre, bike storage, and a convenient pet wash station—ideal for this pet-friendly building. Perfectly situated, the community is just a short walk to Alberta Children’s Hospital, Foothills Medical Centre, and the University of Calgary. You'll also enjoy immediate access to essential amenities such as grocery stores, restaurants, Market Mall, and excellent transit connections. With quick access to downtown and the mountains, this condo is an excellent opportunity for healthcare professionals, students, or savvy investors looking for lifestyle and location in one of Calgary’s most desirable new neighbourhoods. (id:57557)
55 N 300 W
Raymond, Alberta
For more information, please click Brochure button. Discover this stunning custom-built 5-bedroom family home with a gym, nestled in the heart of Raymond! Blending timeless traditional charm with modern touches, this home features light, elegant finishes throughout. The main floor offers a bright and spacious open-concept living and dining area — perfect for both family gatherings and entertaining guests. Soaring 20-foot ceilings in the great room and exquisite wainscoting add warmth and character. Upstairs, the primary suite is a peaceful retreat, complete with a generous ensuite and a large walk-in closet. Two additional bedrooms, a full bathroom, and a convenient laundry room complete the second level. The fully developed basement expands your living space with a cozy family room, two more bedrooms, a workout nook, and a massive 30' x 30' gym featuring a basketball hoop — a dream setup for active families! Step outside to enjoy a covered deck with gas hookups ready for your BBQ, a cement patio ideal for a future hot tub, and a spacious, fully fenced backyard with vinyl fencing. Along the south side of the property, you'll find convenient RV parking with proper electrical hookups. This home is thoughtfully designed for comfort, style, and function — a must-see for growing families! (id:57557)
928 Mapledale Place Se
Calgary, Alberta
Uncompromised pride of ownership is evident throughout this beautifully appointed home offering 2,446 SF of living space and a detached double garage. Situated on a quiet cul-de-sac while only a paved back lane separates you from tennis and pickle ball courts, soccer fields, baseball diamond as well as RT Alderman and Maple Ridge School. From the charming curb appeal, you are welcomed inside to hardwood flooring throughout most of the main floor, large windows allowing in an abundance of natural light, a front living room with cozy gas fireplace and adjacent spacious dining area. The kitchen is well equipped with an abundance of counter and cabinet space, stainless steel appliances (including a gas stove) and opens to the breakfast nook giving access to the expansive deck and private yard. A family room, powder room and laundry/mud room with loads of custom built-ins complete this level. Upstairs you will find the primary bedroom with a large walk-in closet and spa-like 5 piece ensuite with dual vanities and soaker tub with separate glass encased shower. Two additional bedrooms which share a 4 piece bathroom are also found here. The basement is finished with a recreation room, den and a storage room. There is no shortage of shopping and dining options with Southcentre Mall within minutes and this location provides easy access to major thoroughfares including Southland Drive, Anderson Road and Deerfoot Trail, ensuring a smooth commute to anywhere in the city. A true gem! Book your showing today! (id:57557)
39321 Range Road 273
Rural Lacombe County, Alberta
Great opportunity to own a beautiful acreage minutes to both Red Deer and Blackfalds. 18.51 acres with a 1240 sq ft bungalow, detached double garage and large shop. The home is nestled in privacy on the property. With 3 bedrooms on the main floor and a 4th one in the lower level, lots of room for everyone. Air conditioning will keep you cool in the summer and the new wood burning pellet stove will keep you warm in the winter. There is a backup generator in place for the circumstance of power loss, to keep the essentials running. Large shop to hold all of the equipment and space to work. (id:57557)
178198 Tournament Lane
De Winton, Alberta
"La Charlize" by Baywood Estate Homes. Just released, our 2024/2025 Custom Executive Spec Home. Nestled on 3.5 acres backing onto the World Renowned Spruce Meadows Equestrian Center. Only 20 minutes to downtown and 5 minutes from the Shawnessy Shopping Complex. a VERY RARE opportunity to own a one of a kind French Country Inspired Manor designed by The Baywood Design Studios. Unique one of a kind features include; a centrally located inner courtyard oasis with fireplace accessed thru the front entry, dinning room french doors and a master bedroom Romeo and Juliet balcony.. Once inside you are presented with grand 24 foot ceilings, a custom second story bridge connecting the upper living spaces. Access to all floors is provided by a grand designer staircase along with a custom residential elevator. Basement features include a large designer wine cellar, a tiered themed movie theatre and a large fitness room. Final selections and colours can still be made until November 2024. Lot features include; a 3.5 acre, private gate accessed tree lined road right on the City Of Calgary limits. Lot offers the opportunity to have 3 horses on the property. Property is south of Calgary's new ring road and north of the Cities new southern communities. A very rare opportunity to own this much land almost inside of Calgary's city limits. Photos are representative. (id:57557)
3, 1818 5 Street Sw
Calgary, Alberta
An excellent location in the heart of Cliff Bungalow and steps to 4th Street 17th Ave, and the Elbow River. You will not find such a beautifully appointed 3 story town home at this price. This unit showcases a timeless Scandinavia modern design throughout. Entering through the private courtyard you’ll enjoy a large foyer with a built in bench lots of storage closets and a convenient , ground floor office. A double attached garage is a unique feature in any inner city townhouse The Upper level main floor will truly impress with the open living space, sun filled family room, tiled gas fireplace, wide plank engineered hardwood flooring, 9 foot painted ceilings, custom steel stair screens, upgraded kitchen with Rolex green tiled island. All this and of course, stainless steel appliances. The large dining area is perfect for entertaining with access to 1 of 2 outdoor spaces. The upper floor showcases a large master suite with a spaciousl bath, and walk in shower. This level also features a second bedroom, 4 piece bath and laundry room. The third and top floor gives you access the MASSIVE ROOFTOP PATIO with fantastic views of downtown. Its a great place to spend time year round. The lower basement level is fully developed and features a small lounge, large bedroom with full ensuite. You dont have to give up on space, for location and style, and at an unbeatable price. (id:57557)
304, 2508 17 Street Sw
Calgary, Alberta
Welcome to this charming 1-bedroom condo located on the top floor of a well-maintained, established building in one of Calgary’s most vibrant inner-city communities. Set just steps from the Bankview Community Centre, tennis courts, parks, and the energy of 17th Avenue, this home is all about location and lifestyle.Inside, you'll find a functional layout with open living and dining space, a cozy kitchen, and a private west-facing balcony—perfect for catching evening sun and relaxing outdoors. The unit also includes assigned parking and a separate storage locker, adding convenience and value.Bankview is beloved for its eclectic character, mature trees, and strong community feel. Enjoy access to green spaces, playgrounds, community gardens, and some of Calgary’s best local restaurants, coffee shops, and boutiques—all within walking distance. Transit options are nearby, making commuting downtown or to nearby campuses quick and easy.This is your opportunity to own in an established building in a sought-after location, where the true value lies in the vibrant, connected lifestyle that surrounds you. (id:57557)



