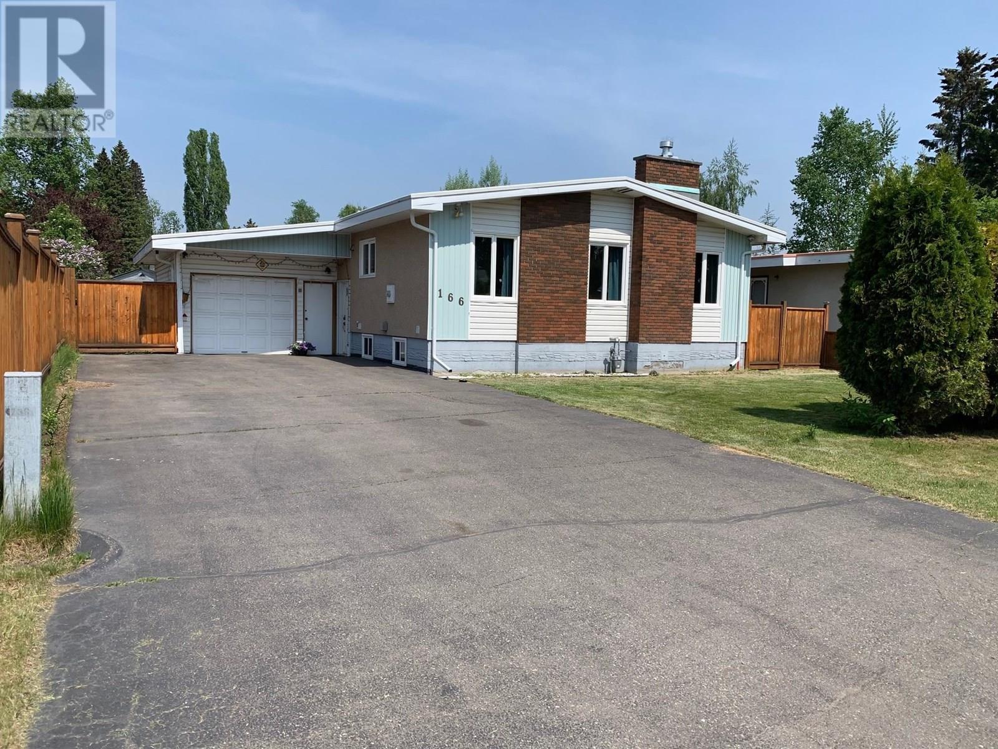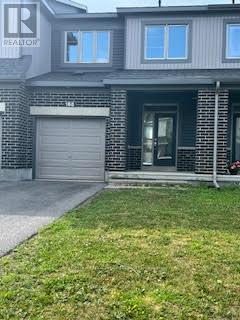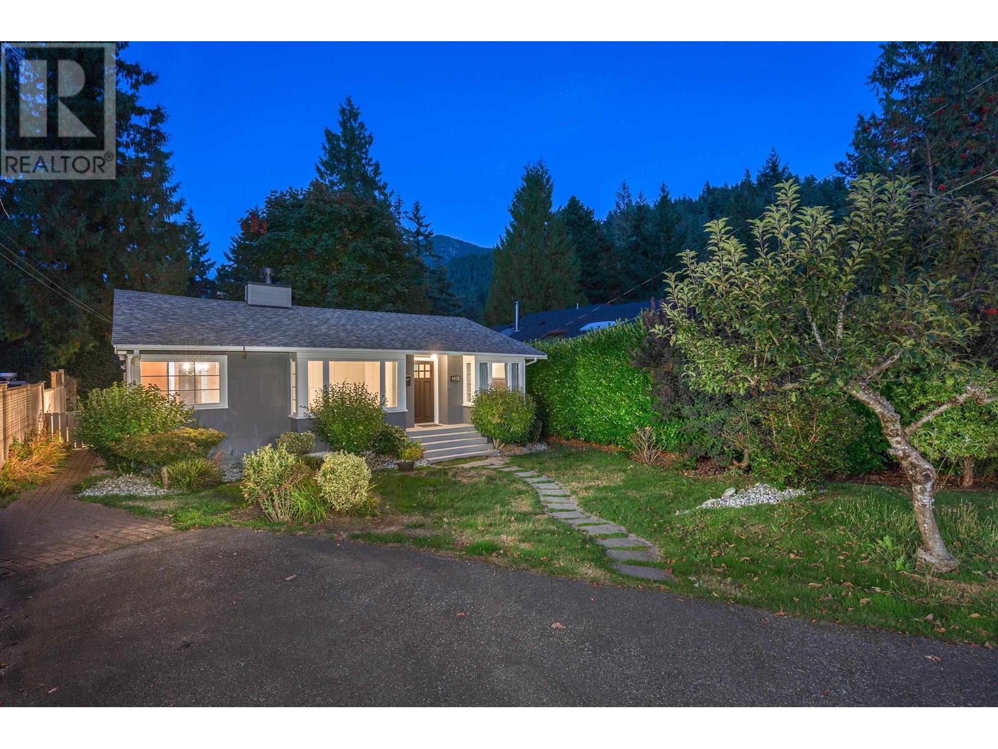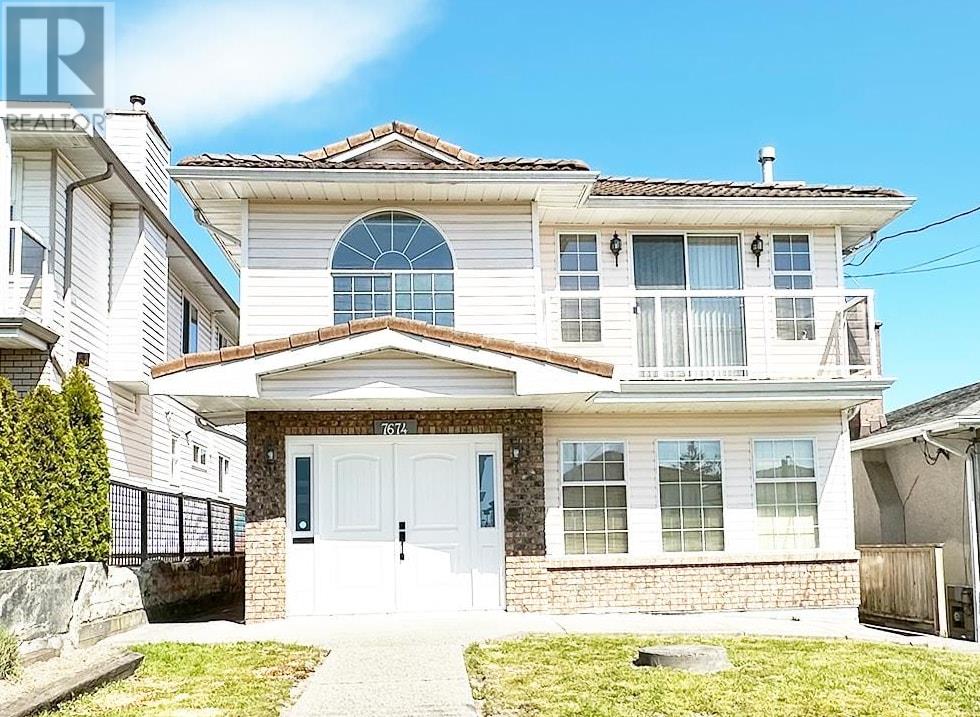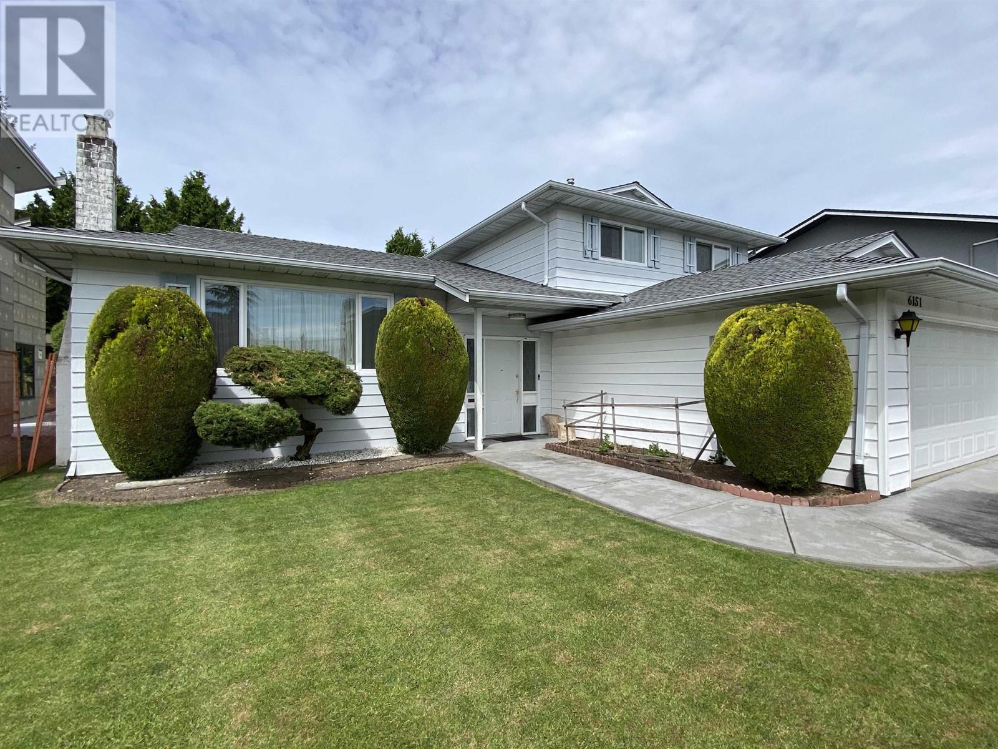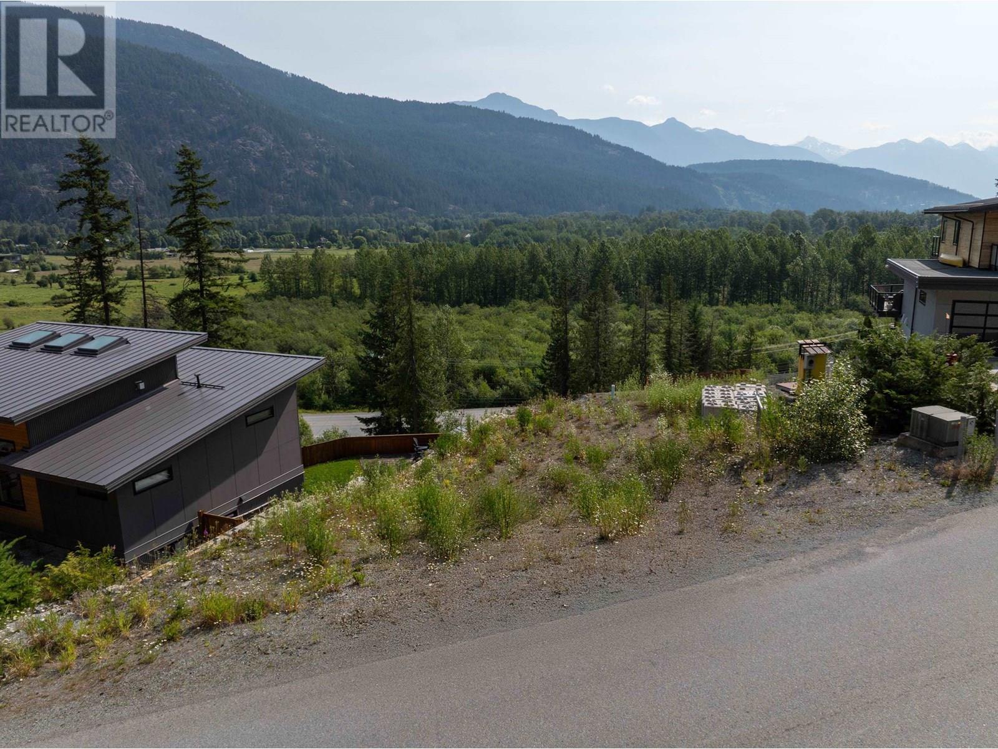602 - 25 Neighbourhood Lane
Toronto, Ontario
Welcome to urban living at its finest in this stunning 1+1 bedroom condo at the sought-after 25 Neighbourhood Lane. This beautifully maintained unit features soaring 10-foot ceilings and an open-concept layout flooded with natural light, offering both style and comfort. The sleek modern kitchen is a standout, complete with stainless steel appliances, stone countertops, and a contemporary tile backsplash perfect for everyday living or entertaining. The spacious primary bedroom includes a walk-in closet, while the versatile den is ideal for a home office, reading nook, or guest space. Elegant laminate floors run throughout, enhancing the units warm and sophisticated feel. Enjoy access to top-tier building amenities including a fully-equipped gym, stylish party room, guest suites, and a landscaped outdoor BBQ area for relaxed summer evenings. Just steps from your door, you'll find a pharmacy, doctor, dentist, and convenience store, as well as easy access to TTC, shopping, dining, parks, and scenic walking trails. Whether you're a first-time buyer, busy professional, or savvy investor, this immaculate condo offers a rare blend of comfort, convenience, and lifestyle. Don't miss your chance to call this vibrant, well-connected community home. (id:57557)
37 Suburban Drive
Mississauga, Ontario
Welcome to 37 Suburban Drive, an absolute show stopper located in the charming and historic village of Streetsville. Completely renovated, loaded with luxury finishes and meticulously maintained. Open concept main floor is an entertainers dream. Designer eat-in kitchen equipped with custom made cabinetry, granite countertops, huge centre island, built-in black stainless steel appliances, oversized pantry, built-in wine rack, undermount sink and pot lights. Family sized dining room with bay window, provides tons of natural light and overlooks the huge backyard, perfect for hosting family gatherings. Large living room with pot lights and wainscoting accent wall. Oversized primary bedroom with custom-built walk-in closet. Fully finished basement offers a large rec room, custom-built bar, natural gas fireplace with stone wall and reclaimed wood mantel, pot lights, built-in work station, shelves and cabinetry. Both full bathrooms have been remodeled with new tile, vanities and oversized walk-in showers. Large fully finished laundry room/kitchen provides in-law suite capability. Entire home has been freshly painted in neutral colours, fitted with pot lights, smooth ceilings, new interior doors, baseboards, trim and crown moulding. Exterior pot lights. Roof re-shingled in 2022, new siding, eavestroughs and downspouts 2022, front and back doors replaced 2019, freshly paved driveway 2025. Professionally interlocked parking pad, walkways, back patio with flagstone front porch. Furnace and tankless water heater (owned) both replaced in 2019. Nothing to do but move in and enjoy! Truly a pleasure to show. (id:57557)
407, 122 Mahogany Centre Se
Calgary, Alberta
ABSOLUTELY IMPECCABLE 1 BEDROOM PLUS DEN UNIT IN WESTMAN VILLAGE! This meticulously maintained 1 bedroom plus den/flex space unit offers an exceptionally functional floor plan and access to an absolute abundance of amenities that make Westman Village one of Calgary’s premier lake communities. As you enter the unit you will be impressed by its contemporary finishings and attention to detail throughout that make this property feel like a show suite. The sleek design of the kitchen integrates well with the open concept, creating a seamless flow for entertaining and everyday living. The kitchen features quartz countertops, designer flat panel cabinetry, a large breakfast bar, and stainless-steel appliances. The layout is complete with a versatile den/flex space (that can be transformed into a home office, study, or even a guest room), a comfortable and bright main living room, a primary bedroom big enough for a king-sized bed with a full-length closet, a well-appointed 4-piece bathroom, and a spacious in-suite laundry and storage room. The sunny south-facing private balcony provides the perfect setting for sipping your morning coffee or unwinding with a glass of wine in the evening. Additional features include air conditioning in the unit and 1 underground-titled parking stall (C1-0749 on P2). Westman Village is an exceptional community that offers an unparalleled living experience. Nestled along the picturesque shores of Mahogany Lake, this master-planned development sets a new standard for luxurious and convenient living. The centerpiece of the 40,000 sq.ft Village Centre is a state-of-the-art facility that caters to the diverse needs and interests of all residents. Inside, you’ll find a world-class fitness center with cutting-edge equipment, full-size gymnasium, swimming pool with a 2-story water slide and hot tub, social/games room, golf simulator, demonstration kitchen, fully equipped workshop, wine tasting room, library, indoor walking track and natural garden spa ce, dedicated craft room with a kiln, and so much more. The complex also offers 24-hour, 7-day a week security & concierge, 200 visitor parking stalls, EV dual car chargers, extensive pedestrian +15 skywalks & underground connections between buildings, short-term stay suites, numerous landscaped courtyards, a playground and the ever-popular Alvin’s Jazz Club and Chairman’s Steakhouse. The village main street offers a wide variety of shops and services including Diner Deluxe, The Mash Craft Beer & Pizza, Pie Junkie, Analog Coffee, Chopped Leaf, Marble Slab, medical, dental and optometry offices, Moderna Cannabis, 5 Vines Wine, Beer & Spirits, a fitness studio, day care & more. Welcome to your new home! (id:57557)
1901 Deers Wold
Mississauga, Ontario
Fantastic sherwood forrest home Located in The Most Beautiful Community. Munites to Lake Ontario, Hwy, Shopping, Restaurant. Walk Distance to UTM, Erindale Park. (id:57557)
166 Fern Crescent
Prince George, British Columbia
This is a wonderful family home in a great area steps from the mall and all levels of school. With 3 bedrooms on the main, an attached garage, a primary bedroom with half bath, cozy fireplace, triple width driveway, large fenced yard with two storage sheds AND an inlaw suite in the basement. Shared laundry. What an opportunity on a budget! (id:57557)
14073 Twp Rd 670
Lac La Biche, Alberta
REDUCED!!! Check out this very affordable, peaceful, property on the edge of town! This 2 bedroom home sits on 1.72 acres and is enclosed with chain link fencing. The house has bright a kitchen/dining, and living room with a beautiful bay window. The acreage is will groomed with different trees including apple and cherry, with plenty of room to add a garden. You can enjoy sitting on the front deck or relax around the fire pit. If you have visitors, there is a 16'4" X 12'3" guest house for them to stay in. Behind the house is a 16'4" X 24'4" building that houses a 5000 gallon water cistern with its own furnace. The house, guest house, and water storage building are heated by furnaces fueled with propane. In the living room of the house there is also wood pellet stove. A garden shed is on the property for more storage. The buildings have matching vinyl siding keeping the property looking well put together. There is room to add on or build a garage. It's bird lovers sanctuary with the nearby water attracting water fowl, and the 50 birdhouses on the property! The property offers a quiet simple home, is walking distance to Independent Groceries, but still gives you a feeling of country living. Call today to view this uniquely set up place that is move in ready! (id:57557)
2344 82 St Sw
Edmonton, Alberta
Welcome to sought after SUMMERSIDE and the 2017 model RENEW by Jayman BUILT! With just under 2200 sf of living space, 4 bedrooms, 3.5 baths including a STEAM SHOWER in the basement! Property offers triple pane windows, tankless HWT, HRV & 96% high eff. furnace, SOLAR PANELS, 9' ceilings & laminate flooring on the main level plus 9' finished basement with recroom and 4TH BEDROOM. Home has open to below allowing natural light into the developed lower level. Spindle rail showcases this feature. Kitchen offers island with flush eating bar, pantry & SS appliances. 11' ceiling in the dining area creates a bright open space! The 2ND floor has luxurious owners suite with walk-in closet & full ensuite, 2 more bedrooms, full bath completes upstairs. Summerside is Edmonton's premier lake community, where all residents can enjoy the recreation facilities! Lots of great amenities & established schools & parks are right here! OVERSIZED DOUBLE GARAGE & deck. Furniture is negotiable. DON'T DELAY! (id:57557)
11845 Allison Way
Ladysmith, British Columbia
''This is it!'' When the sellers bought this home that was what they said when they first entered this fine residence. Now you can experience the same feeling. Set on one acre of immaculate grounds this over 4,000sf home has the fit and finishing you've been searching for. The main level includes a beautiful kitchen with granite counters, a large island and stainless steel appliances. Entertain guests in the large dining room then relax by the fireplace in the family room or have coffee on the covered deck. The primary bedroom on the second floor includes a luxurious 5 pc ensuite,3 walk in closets and a large deck. A second bedroom and great gym space complete this level. The lower level has three more bedrooms, plus a media and hobby room. There are numerous sitting areas to enjoy the trees and privacy. Be sure and check out the ''She Shed'' Its a short walk to one of the best beaches on the Island. You will not be disappointed. Measurements by Proper Measure buyer to verify. (id:57557)
30 Gleneagles View
Cochrane, Alberta
Welcome to Gleneagles, Cochrane’s prestigious golf course community. Enjoy uninterrupted views, serene privacy, and unforgettable sunsets over the Rocky Mountains from your new home. Located minutes from highway 1a, offering easy and stress-free commuting to the city of Calgary or into Cochrane’s town centre. This timeless two-storey home delivers a rare blend of elevated style, lasting quality, and everyday comfort, perfectly situated alongside the 10th fairway of The Links of GlenEagles. Built with both beauty and durability in mind, the home features a stucco exterior and tile roof, enhancing curb appeal while providing resistance to severe weather. The home has been meticulously maintained by the original owner. A bright, open-concept main floor boasts soaring ceilings, beautiful archways, expansive windows, and stunning woodwork. The kitchen is functional and well-appointed with stainless steel appliances, central island, abundant cabinetry, and a dedicated pantry. The living and dining areas offer a seamless flow, anchored by a cozy gas fireplace that overlooks the private backyard. Upstairs, a spacious bonus room takes full advantage of the home's position, offering sweeping mountain vistas and access to a private balcony, providing an ideal retreat for morning coffee or evening sunsets. The primary suite features a walk-in closet and a spa-inspired ensuite with soaker tub and dual vanities. Two additional bedrooms and a full bath complete the upper level. The fully finished basement expands your living space with a large rec room, two additional bedrooms, and a full bath. Ample storage is available on this level and throughout the entire home. Inside, simple cosmetic updates could quickly transform this space, but aren’t functionally necessary. Outside, the back deck is being removed after many years of enjoyment, leaving a blank canvas for new owners! Book your showing today, and don’t forget to stop by The Links of Gleneagles and take in the view! (id:57557)
Main - 36 Baybrook Crescent
Toronto, Ontario
Desirable Location Close To STC. Newly Renovated With 3 Bedrooms 21/2 Bathrooms 2 Parking Ensuite Laundry. Great Neighbourhood. Close To Highway 401, Hospital, School, Shops, Theater, Restaurant & Parks. 60% Utilities. (id:57557)
1209 - 260 Seneca Hill Drive
Toronto, Ontario
Updated Living Space. Perfect For Students, Couples Or A Single Professional. Very Close To Amenities In The Area, Minutes To Don Mills-Sheppard Subway & Fairview Mall. Balcony With An Amazing View. Close Proximity To Seneca College High ways, Parks, Library, North York Hospital, Best Restaurants In The Area. All Utilities Included. Extras: Existing Fridge, Stove, Washer & Dryer, All Elf's, All Window Covering. The Best Location, Close To Everything. Very Convenient. Very Clean & Bright Unit. (id:57557)
622 - 352 Front Street W
Toronto, Ontario
Welcome to this well-maintained 1-bedroom + den unit at FLY Condos, developed by Empire Communities and perfectly located at Front & Spadina. This practical layout features built-in stainless steel appliances, granite countertops, engineered plank laminate flooring throughout, and the convenience of in-suite laundry. With a 99 Walk Score and 100 Transit Score, you're steps from everything downtown Toronto has to offer including the CN Tower, Rogers Centre, Union Station, Financial and Entertainment Districts, and top-rated restaurants, bars, and cafés. You're also within walking distance of The Well shopping centre, Toronto's waterfront, the Spadina streetcar, King Streets vibrant dining scene, and Queen Streets eclectic boutiques. Enjoy a full suite of amenities including a 24-hour concierge, fitness centre, media room, party room, and sauna. Don't miss your chance to live in the heart of it all book your viewing today. (id:57557)
168 Bandelier Way
Ottawa, Ontario
This excellent townhome is located in the Jackson Trails Family Friendly neighbourhood of Stittsville and is very short drive or walk to schools, shops, and everything you need for your daily life. Also just a short drive to Kanata's Tech center Newly installed wood flooring on main level and freshly painted throughout it looks better than new! Main level has a large entryway with mirror closet doors, a few steps up to THE garage entrance and opposite A 2PC bathroom A Large Open Concept Main Level Featuring a Kitchen with Breakfast Bar and separate dining nook, and A bright and Spacious combo Dining /Living space with NEW flooring. Upper level has 3 generous Bedrooms, the Primary with walk in closet and Private Ensuite . The 2nd and 3rd bedrooms are spacious and have double closets and share another full bathroom. NOTE the Laundry level is on the Upper Level for your ultimate Convenience. Last but not least, there is a full Lower Level which is Finished and has a 2pc bathroom. A great property in an top notch location! Property is vacant and ready for you! (id:57557)
688 Rideau River Road
Montague, Ontario
An exceptional opportunity awaits to bring your vision to life on this stunning 6+ acre treed lot, perfectly situated just minutes from the charming and historic village of Merrickville. Set directly across from the scenic Rideau River, this property offers not only beauty and privacy, but a lifestyle surrounded by nature and endless outdoor possibilities. A canopy of mature trees creates a serene, retreat-like atmosphere where you can truly escape the pace of city life. Whether you're dreaming of a custom family home, a peaceful country getaway, or a forever home immersed in nature, this property provides the perfect canvas. A newly drilled well is already in place, offering convenience and added value as you plan your build. With the Rideau River just steps away, enjoy water activities such as kayaking, boating, swimming, paddle boarding, and more. The area is known for its vibrant natural setting and attracts a variety of birds and wildlife, making it an ideal location for nature lovers. Nestled in a quiet, established neighbourhood, a short drive brings you into the heart of Merrickville with its local shops, restaurants, artisan boutiques, and rich heritage. Easy access to Kemptville or Smiths Falls, and an easy 45-minute commute into Ottawa makes this location perfect for those seeking rural charm with urban convenience. Please do not walk the property without a Realtor. (id:57557)
310 15188 29a Avenue
Surrey, British Columbia
Welcome to this stunning 2 bedroom,2 bath corner unit,perfectly positioned on the quiet side the building.Boasting an elegant,modern design and an abundance of upgrades.Thoughtfully laid out with bedrooms on opposite ends for maximum privacy,the open-concept living space is bathed in natural light and styled with a gorgeous cohesive colour scheme.The sleek kitchen features a custom tile backsplash,gas range and high-end finishes ideal for both everyday living & entertaining.The custom built-in-bar with wine fridge adds an extra touch of luxury and convenience. Step outside to your covered deck overlooking a peaceful greenbelt--your private retreat.Additional features included A/C for year round comfort,two side/side parking spots near the elevator & a large storage locker. Enjoy the clubhouse & gym. All of this in an unbeatable location-just a short walk to shops,restaurants,transit and everything you need. This home is a perfect blend of luxury,comfort & convenience. OPEN HOUSE Sunday June 29-2:00-4:00 (id:57557)
11486 81a Avenue
Delta, British Columbia
This is a bright 2 story single family home on an extensive 12,460 sqft lot in the heart of North Delta. The home features 3 bedrooms, 3 bathrooms, a sunken living room and a family room adjacent to the kitchen. An ideal location, your private back yard backs onto McCloskey Elementary grounds and you're only half a block away from North Delta Senior Secondary. All measurements and MLS data while deemed to be correct, cannot be guaranteed and should be verified by the buyer or buyer agent. (id:57557)
6431 Rosebery Avenue
West Vancouver, British Columbia
A rare gem in Horseshoe Bay-this beautifully updated 3-bedroom, 2-bathroom rancher on a private 6,600 sq. ft. lot is the perfect downsizing option! Whether you´re seeking a cozy retreat or a charming family starter home, this move-in ready property offers a seamless blend of comfort & style. Enjoy a bright living room with a new gas fireplace, flowing into a modern kitchen with new stainless steel appliances & rich cherry cabinetry. Maple hardwood floors, updated bathrooms, & wool carpeting add warmth throughout, while recent upgrades-including a new furnace, hot water tank, & roof-provide peace of mind. Just steps from the vibrant Horseshoe Bay Village, with its marina, dining, & outdoor recreation, this home combines convenience, charm, &West Coast living at its finest. (id:57557)
7674 Hilda Street
Burnaby, British Columbia
Welcome to this spacious Burnaby family home. The upper level boasts 3 bedrooms & 2 bathrooms with plenty of natural light throughout. While the lower level includes two additional bedrooms-perfect for extended family, guests, or a home office. The double garage with rear lane access provides ample storage and additional parking for RV or room for 4 more cars. Situated in family-friendly community nearby schools and is just a short drive from the bustling Metrotown area, a popular shopping area. Don't miss this fantastic opportunity to BRING YOUR DECORATING IDEAS to this long time family home. Arrange your private showing today. (id:57557)
6151 Bellflower Drive
Richmond, British Columbia
Investers/Builders ALERT: a practical split level family home offers 3 bedrooms, 2.5 bathrooms plus a Den, located in a pristine neighborhood of Riverdale surrounded by many newly rebuilt homes. This home has the kitchen between the family room and dining room, let you easily entertain your guests by the gourmet cuisine, or look after the family while they are watching TV, etc. The huge backyard offers the kids to play around peacefully and joyfully. Roof, pavement, hot water tank were replaced recently and give you the peace of mind. Move in ready, or hold it for investment, so many options to offer cause this 7,462 sf lot has the potential for a new home of over 3,480 sf subject to the approval and verification from the City Hall. Easy to show, so don't miss it! (id:57557)
13 - 201 Westbank Trail
Hamilton, Ontario
Welcome to 201 Westbank Trail #13. Stylish Three-Storey Townhome in a Prime Stoney Creek Location! This beautifully maintained townhouse offers the perfect blend of modern living and thoughtful design. Featuring 2 spacious bedroom and 2 bathrooms, this bright and airy home is ideal for families, professionals, or investors alike.The main level boasts a welcoming open-concept living and dining area, perfect for entertaining, with large windows that let in plenty of natural light and patio. The modern kitchen is equipped with newer stainless steel appliances, ample cabinetry, and a convenient breakfast bar. Upstairs, you will find two generously sized bedrooms, including a primary suite with ample closet space, spa-inspired 4-piece bathroom. The lower level features a walk-out to a private backyard patio, perfect for summer BBQs (gas line) or morning coffee. Ample visitor parking. **Attached garage with inside entry ** Steps to nature trails, schools, parks, and shopping. Easy access to the Red Hill Valley Parkway & QEW. Whether you're upsizing, downsizing, or buying your first home, this move-in ready townhouse checks all the boxes! Don't miss your chance to live in this desirable Stoney Creek Mountain community. (id:57557)
1303 Eagle Drive
Pemberton, British Columbia
This 7,538 Sq Ft lot is perched above the valley floor and offers breathtaking valley and mountain views. All of the site work has been completed, the GST is paid, and the lot is ready for your dream home to be built. Imagine waking up every morning to panoramic views of the stunning valley, with its lush greenery and majestic mountains in the backdrop. The serenity and tranquility of this setting are truly unmatched, providing the perfect escape from the hustle and bustle of city life. This spacious lot provides ample space to design and construct your dream residence. With utilities available, the process of building your home will be smooth and hassle-free. Explore the nearby hiking & mountain biking trails, go horseback riding, or simply enjoy a picnic in the picturesque surroundings. (id:57557)
5032 Heather Avenue
Niagara Falls, Ontario
A unique two storey home in a quiet Niagara Falls nieghbourhood. This home is 2130 sqft, 5 + 1 bedrooms and 4 bathrooms. The main level open concept starts from the foyer and flows through the living room to the kitchen. This open concept design incorporates the living room with a gas fireplace, a kitchen with stone countertops and island, a dining room and a foyer with an open staircase to the second floor. In addition, the main floor has a bedroom, 3 piece bathroom and laundry. The second floor provides 4 more bedrooms and two additional bathrooms. The primary bedroom is a suite with a 5 piece bathroom and a large walk in closet. The basement has a large rec room, bedroom, 3 piece bath and storage room. There is a large double garage with automatic door opener and an additional roll up door to the backyard. The large backyard has a deck, an above ground pool and plenty of play area for children and pets. The double wide driveway can accommodate four cars. This neighbourhood is close to all amenities and has great access to highways. (id:57557)
2 63220 Rge Rd 433
Rural Bonnyville M.d., Alberta
JUDICIAL SALE of the last remaining lots of the developer in the beautiful country subdivision of Riverhaven Estates. Only 14 km from Cold lake and close proximity to the oilfield. The subdivision features private treed lots, paved roads, and a nice playground and green space for community activities. Restrictive covenants are in place to maintain the integrity of the subdivision. (id:57557)
460 Rivercrest View
Cochrane, Alberta
Welcome to 460 Rivercrest View another stunning home by 3D Development LTD., one of Rivercrest’s most exciting new builders! This brand new 2 storey home offers over 2750 sq. ft. of thoughtfully designed living space and is loaded with high-end features. The main floor boasts a spacious open-concept layout with a grand foyer, a versatile front den or guest bedroom, stylish 2-piece bath, and a dream kitchen complete with stainless steel appliances, gas range, oversized island, and a rare butler’s pantry for added prep space and storage. The living room is anchored by a sleek gas fireplace and flows seamlessly into the dining/eating area. Just perfect for both entertaining and everyday family life. Upstairs, the layout truly shines with the luxurious primary suite featuring a spa-inspired ensuite with dual vanities, soaker tub, and a large walk-in closet. One of the three additional bedrooms also have their own private ensuite, plus there’s a third and fourth bedroom, another full bath, and a spacious bonus room overlooking the foyer. And that’s not all! Other highlights include a side entrance to the bright, undeveloped basement, perfect for future development, and a double attached garage. Located just up the street from another fantastic 3D Developments home at 456 Rivercrest View, this one offers the same elevated style, quality craftsmanship, and family-friendly design plus a bit more square footage and that incredible butler’s pantry. Estimated completion: Summer 2025. Don’t miss your chance to own in Rivercrest book your showing today! (id:57557)





