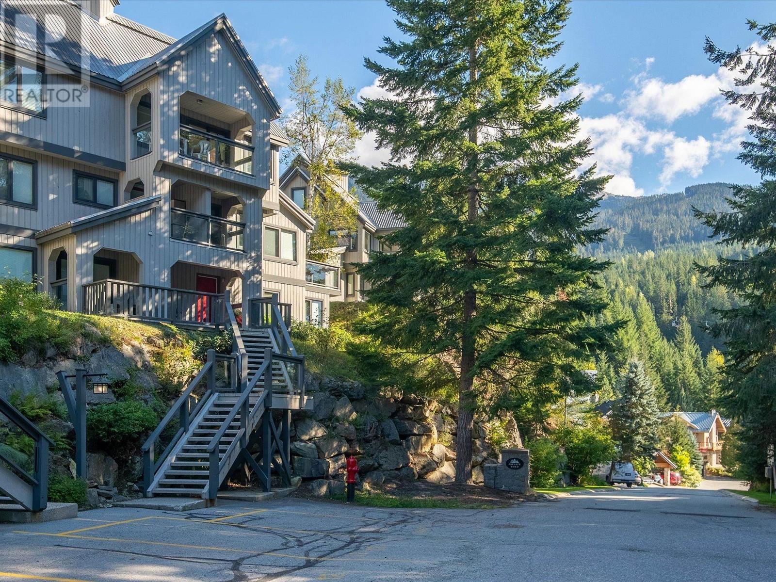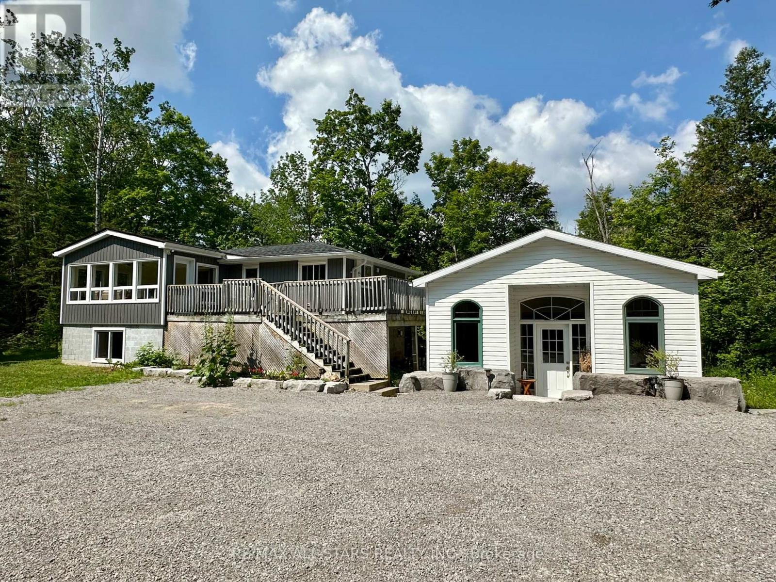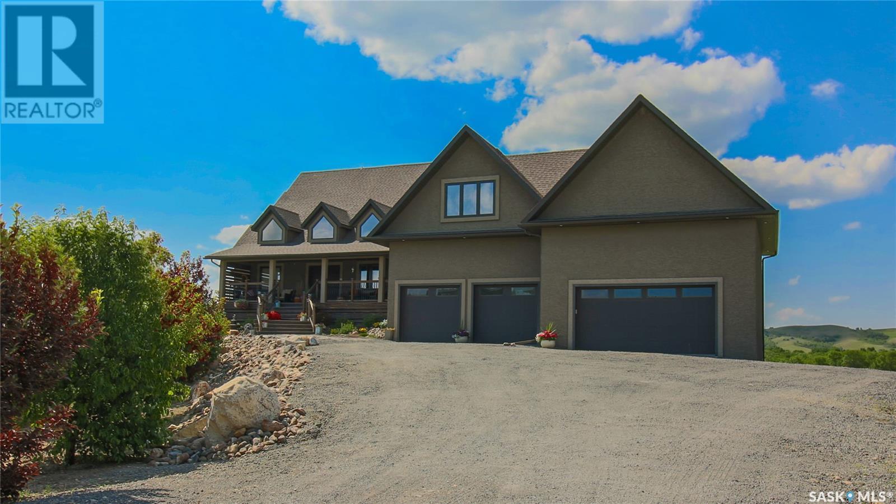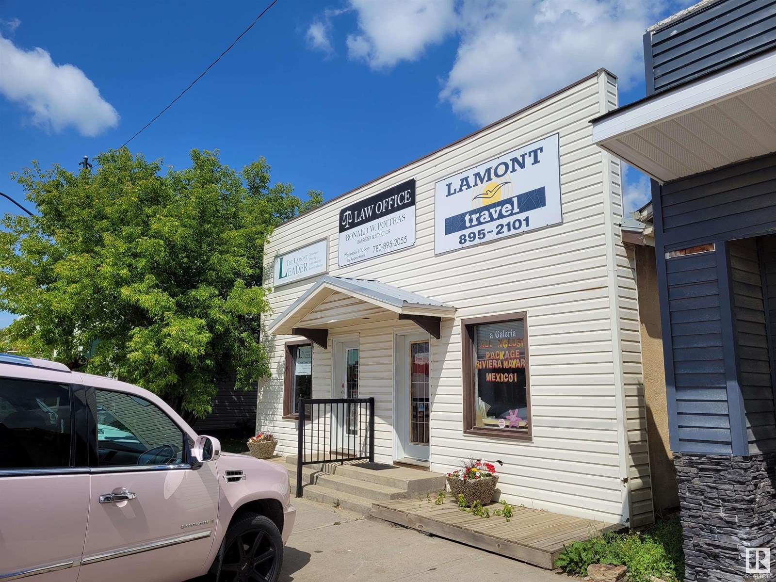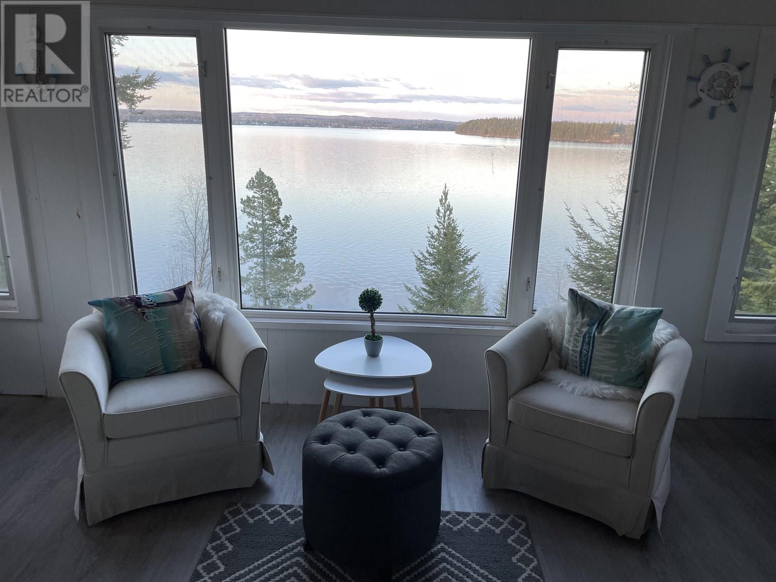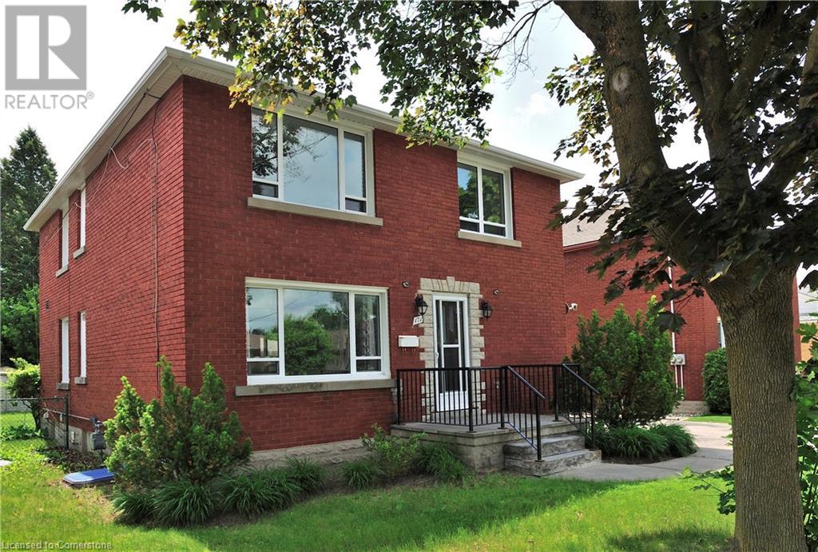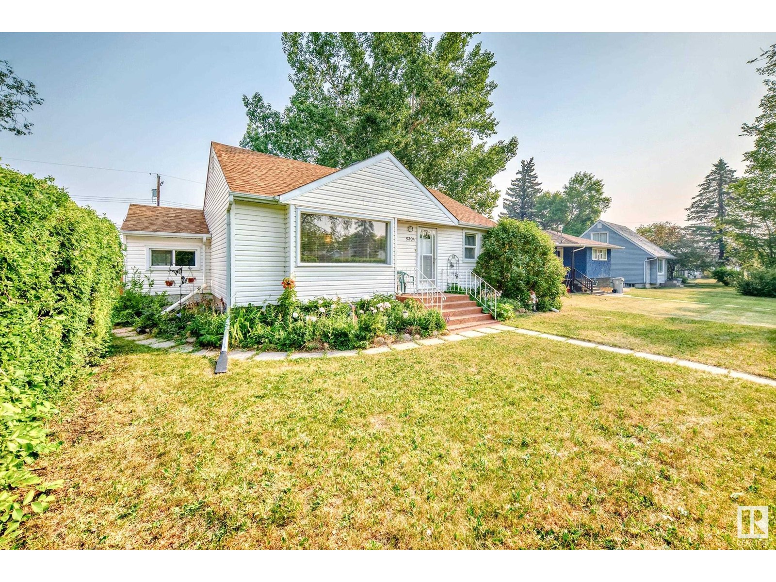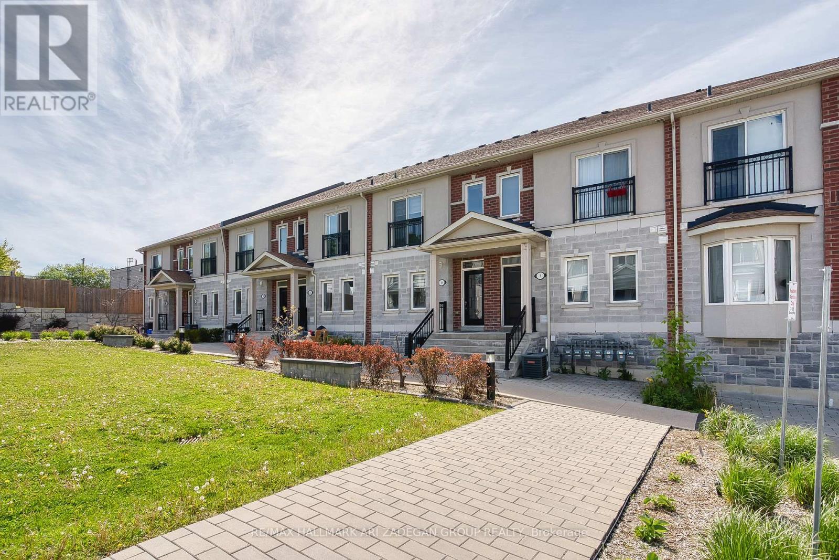11 2556 Snowridge Crescent
Whistler, British Columbia
Experience the perfect blend of privacy and convenience in this ski-in/ski-out townhome, ideally located in sought-after Snowridge. This residence offers easy access to everything. It's just 50 metres from the Creekside Gondola run and a short stroll away from shopping, dining, and entertainment. Inside, the open-concept main floor boasts a cozy wood-burning fireplace, perfect for après-ski relaxation, and offers a seamless flow for family living or entertaining. Step outside to the main-level patio or second-level balcony to take in tranquil forest views. Upstairs, you´ll find three generous bedrooms and two full bathrooms. Nestled in a quiet location, this fully furnished, turn-key, home offers the privacy you crave while still being close to all the action. (id:57557)
1104 Galway Road
Trent Lakes, Ontario
Nestled on a private, forested 1-acre lot, this beautifully renovated 3-bedroom, 1-bath home offers peaceful living with modern comforts. The open-concept main floor features a bright kitchen, dining, and living space that flows into a sunroom surrounded by serene forest views. Walk out directly from the kitchen and sunroom to a spacious wrap-around deck perfect for entertaining or enjoying quiet mornings with nature. The fully finished lower level offers a full walkout, a cozy rec room with a propane fireplace, and plenty of space for relaxation or hosting guests. Recent updates include a newer roof, furnace (2015), windows, siding, kitchen cabinetry, insulation, soffits, eavestroughs, and more all done with care and quality in mind. A major highlight is the detached 44' x 19' heated shop/studio fully finished with water and proper drainage via weeping tile, making it ideal for a home business, creative studio, or workshop. Just minutes from Crystal Lake, this move-in ready home blends privacy, comfort, and functionality in a sought-after location. (id:57557)
8 Veterans Road
Peterborough East, Ontario
Welcome to this meticulously maintained 3-bedroom, 3.5 bathroom home in the desirable Burnham Meadows neighborhood of Peterborough. Thoughtfully upgraded when built, this spacious newer two-story home showcases engineered hardwood flooring throughout, adding warmth and elegance to every room. The stylish kitchen features sleek quartz counters with expansive cabinets and serves as the heart of the home. The inviting front porch and landscaped garden enhance curb appeal, while the backyard is perfect for entertaining with a BBQ deck and patio for outdoor enjoyment. Upstairs, the primary suite boasts a luxurious 4-piece ensuite, providing a private retreat. Step down into the finished lower level which offers additional living space, ideal for a family room with a cozy gas stove and home office. Nestled in a fantastic community, this home blends style, practicality, and quality craftsmanship. Don't miss the opportunity to make it yours. A complete pleasure to show! (id:57557)
3212 - 3900 Confederation Parkway
Mississauga, Ontario
** Welcome To M City ** 1Br + Den (Fits A Bed) Suite W/ 2 Baths With Large Balcony In The Heart Of Square One. This Amazing Condo W/Fantastic** City View, Cn Tower And Lake View** Stylish Design Provides The Vibrant Lifestyle The City Core Has To Offer. Modern Finishes And Top-Of-The-Line Appliances, Including Quartz Counter Tops And Stainless Steel Appliances. Minutes To Celebration Square, Sq One Shopping, Sheridan College, Library, Living Arts Centre, Theatre, Restaurants & More...Luxury amenities include outdoor saltwater pool, splash pad, rooftop BBQ area, Fitness center, skating rink, 24 hr Concierge and much more. (id:57557)
40 Pietrowski Drive
Georgina, Ontario
Beautiful 3 Bed, 3 Bath Freehold Home for Sale in Keswick, ON Located in a family-friendly neighbourhood, this spacious and well-maintained freehold home offers 3 bedrooms, 3 bathrooms, and a bright, open-concept layout. Featuring a modern kitchen, a cozy living area, and a private backyard, its perfect for families or first-time buyers. Just minutes from Lake Simcoe, schools, parks, and all local amenities. Move-in ready dont miss this opportunity! (id:57557)
Lumsden Valley View Acreage
Lumsden Rm No. 189, Saskatchewan
Near the town of Lumsden, 20 minutes north of Regina. This 2011 built, 2,906 square foot, two story walkout sits on 44 acres of beautiful private land that backs onto the Qu’appelle River. The front of the home has a large driveway leading to the double attached heated and insulated garage with an negotiable car lift and 14’ walls, as well as a double attached heated and insulated shop with 15’ walls. You enter the home into the foyer that flows into the living room that has a stacked stone gas fireplace. Off of the living room is the main 2 pc bathroom. The dining room has engineered hardwood floors and the kitchen has heated tile floor, a glass tile backsplash, an island with bar seating and quartz countertops, contemporary hanging lights, tons of cupboard space and the stainless steel fridge, stove, dishwasher, microwave and hood fan are all included. The primary bedroom has windows that wrap around the room. The 4 piece ensuite has heated tiles, a deep soaker tub and a large shower with heated seating and a rain shower head. The walk in closet is attached. The primary also has access to the rear deck with a natural gas BBQ hookup and another door that adjoins the dining room. The two other spacious bedrooms on the main floor also have good sized closets and have jack and jill doors to the shared 4 piece bathroom. Upstairs the first room is the bonus room that is currently set up as a home theatre. Another bedroom and 4 piece bathroom finish off this floor. The laundry room is beside the garage door and doubles as a 2 pc bathroom with a sink, folding table, storage and included washer and dryer. The walkout ICF basement on a crawl space is huge. There is a dog room that leads to the large kennel outside. The beautiful 3 piece bath has stylish fixtures, vinyl plank floor and a glass shower. The living area has a rec area with a pool table and a wet bar ready set up. The basement level walks out to the rear deck with an included hot tub. (id:57557)
55 Ridgehaven Cr
Sherwood Park, Alberta
Welcome to this lovely and fresh, wonderfully maintained, MOVE-IN READY, open concept bi-level in the Ridge. This beautiful second owner home has just been updated with brand new carpets, newer hot water tank and paint upgrades. Fully finished from top to bottom, this home enjoys 4 bedrooms, 3 bathrooms and a dining area and living room that have hardwood flooring through out. The well lit, bright island kitchen has a great set of stainless steel appliances including a gas stove you will love cooking on. The spacious master bedroom easily fits a king bed, has a 4piece ensuite and walk-in closet. Downstairs has brand new carpets 2 huge bedrooms, massive rec. room, 4 piece bathroom and laundry/storage area. Outside the visual of the home is warm. welcoming and well maintained. The yard boasts south exposure for the sun enthusiasts. Double garage is insulated and drywalled and could easily accommodate a gas heater. Enjoy this home for many many years to come! (id:57557)
5038 50 Av
Lamont, Alberta
Great Mainstreet Commercial Building/Retail opportunity in the town of Lamont. Building is well kept and currently being used by the owner and 2 other tenants. Opportunity to operate your own business while subsidizing income or lease more of the space. (id:57557)
100 Christine Elliot Avenue
Whitby, Ontario
Beautiful Spacious 3+1 Bedrooms, 4 Washrooms Detached Built Home By Heathwood. Hardwood Floors And Pot Lights Throughout Main Floor. Open Kitchen With Large Centre Island, Granite Counter Tops, Backslash, Master Br With Large W/I Closet. Tray Ceilings, 5 Pc Ensuite, Backyard Is Facing The Park. Close To Shopping, Schools, Restaurants, 412/427/401 ** (id:57557)
Bsmt - 67 Mentor Boulevard E
Toronto, Ontario
One Bedroom and One Bathroom on Main Floor plus one bedroom Basement Apartment in North York, Separate side entrance, Top rank School (Hillmount P.S, Highland M.S, A Y Jackson H.S), Walking Distance to Seneca College,No Frills, Foodbasics, Banks, TTC Bus Stops, Close to Supermarket, Fairview Mall, DVP/404/401. (id:57557)
4535 Bath Road
Loyalist, Ontario
What more could you want in a property? 4535 Bath Road is a stunning home featuring 3 bedrooms, 2 baths, and a remarkable 7-car garage, all set against the beautiful backdrop of Lake Ontario. This side-split residence offers spacious comfort, style, and waterfront living. Both the family room and living room are large and bright, each equipped with a fireplace and incredible views of the front yard and the water. Descend the stairs to find your recreation room, complete with a bar, ample storage, and another fireplace to keep you cozy while entertaining family and friends. The kitchen is a culinary dream, showcasing granite countertops, custom 2-toned ash and mahogany cabinetry, and engineered jatoba wood flooring. A large dining area leads to your sunroom/hot tub room, perfect for relaxation. One of the most remarkable features of this property is the impressive 7-car garage, spanning over 2,000 square feet - an absolute dream for any car enthusiast. It includes its own alarm system, heating system, dedicated 100-amp electrical service, and both 220-volt plug-ins inside and outside. The home also boasts three spacious bedrooms and a 4-piece bathroom featuring granite countertops and stylish tile floors. The waterfront area is pristine, offering clean water and a concrete boathouse with a retractable door. Enjoy upper and lower decks with stairs leading directly to the water, perfect for swimming and summer enjoyment. With numerous updates, including a modernized kitchen (2008) and high-efficiency propane furnace (2014), this residence has been thoughtfully enhanced. Nestled in the heart of Amherstview, just minutes from shops, restaurants, and only a short drive to the vibrant downtown Kingston, this amazing home is a rare opportunity not to be missed! Embrace the life you deserve! (id:57557)
320 Prince Street
Hearst, Ontario
Welcome to this move-in ready 3-bedroom, 2-bathroom home located in a sought-after area and offering exceptional value with unique features that make it stand out.Built on a spacious slab-on-grade design, this home boasts an updated interior, including a beautifully renovated bathroom (2024) featuring a deep soaker tub for ultimate relaxation. The open layout and bright living areas are perfect for families, professionals, or anyone seeking comfort and convenience.Outside, the property features interlocking walkways and a patio, creating an ideal setting for outdoor living and entertaining.But the real showstopper? A massive 3,500 sq. ft. detached shop, fully wired with hydro perfect for running a business, storing equipment, or indulging in hobbies. With M2 zoning, the possibilities for commercial or industrial use are endless. (id:57557)
18 Rendezvous Island
See Remarks, British Columbia
Quietly spectacular and now more accessible than ever, this 13-acre oceanfront parcel—complete with dock space and a recent fall cleanup—welcomes anyone ready to shape their own off-grid escape. Set high atop the island and accessed by a well-built private driveway, the cleared summit building site offers sweeping 180° views of the surrounding channels, where humpbacks and orcas are frequent visitors. The elevated location provides excellent solar panel potential, perfect for sustainable living. Explore nearby inlets, lakes, and waterfalls, and enjoy world-class fishing, crabbing, and prawning. A well-established road system runs north-south across the island and connects to a barge landing for easy delivery of building materials. Secluded beaches offer quiet spaces to unwind. For those ready to secure a truly off-grid coastal base, this is a rare chance to claim space in one of BC’s most raw and remarkable landscapes. (id:57557)
5130 Meier Sub Road
Prince George, British Columbia
Cozy Lakefront Cabin with the best views at Cluculz Lake. Beautifully decorated and full of charm, this cozy 2-bedroom, 1-bathroom cabin sits on a 0.56-acre flat lakefront lot in a desirable area of Cluculz Lake. Enjoy breathtaking views through large lake-facing windows that flood the interior with natural light. Relax on the sundeck by the cabin or the second deck by the dock, perfect for soaking in the peaceful surroundings. The property offers plenty of storage with two large sheds and ample space for multiple RVs, making it an ideal spot for family gatherings or summer getaways. Known for its great fishing and serene atmosphere, Champagne Bay is a sought-after destination for both recreation and relaxation. Starlink internet. Wifi smart baseboard heaters. Upgraded electrical. (id:57557)
5036 49 Street
Provost, Alberta
Business Opportunity: Reel Entertainment Theatre – Provost, ABStep into ownership of a well-established entertainment hub in the heart of Provost. Reel Entertainment is a turnkey movie theatre business with multiple income streams and strong community support. Beyond the big screen, this property offers ongoing growth potential through its expanding concession and restaurant area, already drawing returns.A recent and profitable addition is the arcade gaming section, operating on a 40/60 revenue split, which continues to attract new customers and boost monthly earnings. Patrons have shared valuable feedback, offering creative and practical expansion ideas—presenting even more opportunities to grow cash flow and enhance the customer experience.This is more than a theatre—it's a destination. Ideal for an investor or owner-operator ready to bring fresh energy to an already thriving business. Don’t miss your chance to build on a solid foundation in a growing rural community. (id:57557)
510 - 859 The Queensway
Toronto, Ontario
Looking For A Spacious And Modern Condo Unit In A Prime Location? Look No Further Than 859 The Queensway, A Stunning One-Bedroom And Den Unit That Offers Everything You Need. This Unit Features An Open-Concept Living And Dining Area, A Sleek Kitchen With Stainless Steel Appliances, A Large Bedroom With A Closet, And A Den That Can Be Used As An Office Or Additional Space. The Unit Also Comes With A Balcony, An Ensuite Laundry, And A parking Spot. Enjoy The Amenities Of The Building, Such As The Gym, The Party Room, And The Rooftop Terrace. Plus, You'll Be Close To Shops, Restaurants, Transit, And Highways. Don't Miss This Opportunity To Live In One Of The Most Desirable Areas Of The City. (id:57557)
171 8 Avenue
Kitchener, Ontario
Legal Duplex investment opportunity This spacious legal duplex offers versatile living with three separate levels: Main Level: Features 2 bedrooms, a living room, kitchen, and full bathroom. Upper Level: Contains 4 additional bedrooms and a full bathroom. Basement Unit: A self-contained dwelling with 2 bedrooms, a kitchen, full bathroom, and laundry room. The property includes a detached double car garage, a very large backyard, and parking for 10+ vehicles plus street parking. Both units have access to an emergency fire escape, enhancing safety. Ideal for multi-generational living or investment, this home offers the opportunity to live in one unit and rent out the other. Conveniently located near Fairview Mall, LRT, public transit, and with easy access to Highways 7, 8, 85, and 401. (id:57557)
11409 Leslie Street
Richmond Hill, Ontario
****Shared Unit *****2 Bedrooms With Large Window, Closet And Private Bathroom. Shared Kitchen & Laundry With Landlord. All Inclusive Including Internet. Close to Hwy 404 & Public Transit. (One on 3rd Floor With Private Washroom, Another on Ground Floor with Ensuite Bath & W/I Closet.) Can be rented together or separately. Shared Living/Dining Room, Laundry and Kitchen (id:57557)
5304 53 Av
Redwater, Alberta
Garage lovers—this one’s for you! This property features a rare triple garage, including a heated double bay with 8' and 7' overhead doors, and a separate third bay with its own 7' door—complete with workbench, shelving, and deep freeze. There’s space to park up to 5 more vehicles. Inside, you’ll find 3 bedrooms and 2 full baths, a fully finished basement, and bright, updated living spaces. The kitchen is stylish and functional with modern cabinetry, ample counter space, and appliances. Enjoy cozy evenings in the spacious living room and retreat to the finished basement for movie nights, hobbies, or a home gym. The yard is fully fenced and landscaped, perfect for pets, play, or BBQs. This home blends comfort, practicality, and serious garage space—ideal for anyone who wants it all. Potential for bsmt suite in future (buyer to do own due-diligence with town). Upgrades to the home include: Sump pump and internal weeping tile, new furnace and HWT, plumbing, electrical, Roofs on house, garage, and shed. (id:57557)
5909 13th Line
New Tecumseth, Ontario
Country Living With Town Convenience Home & Heated Shop On 1.5+ Acres! Discover The Perfect Blend Of Charm And Functionality With This Beautifully Maintained Property Set On Over 1.5 Acres, Offering Sweeping Views And Serene Surroundings Just Minutes From Town! A Circular Driveway Welcomes You With Ample Parking, Mature Trees, And Exceptional Curb Appeal. Step Inside To A Warm And Inviting Main Level Featuring A Spacious Primary Bedroom With Walkout To A 2-Tier Deck, A Unique Loft Space, And A Stunning Floating Spiral Staircase. The Fully Finished Walkout Basement Adds Versatility And Extra Living Space For Family Or Guests. Calling All Hobbyists And Entrepreneurs! The Impressive 24 x 60 Heated Shop (Over 1,700 Sq Ft) Is A Rare Find, Complete With Two Oversized Bay Doors, Soaring 18 Ceilings, 200-Amp Service, And A Separate Hydro Meter.Additional Updates Include: Roof Re-Shingled In 2021.This One-Of-A-Kind Property Offers Country Comfort, Town Proximity, And Endless Possibilities. Don't Miss It! (id:57557)
1702 308 Morrissey Road
Port Moody, British Columbia
Welcome to The Grande! This 2 Bedroom + Den unit is a must-see and features AMAZING VIEWS of the City, Valley & Partial Waterview from the Large Wrap-Around Deck facing South-East! Immaculate condition with a Spacious Open Floor Plan, Modern Colour Scheme, Large Windows for Natural Light, Heated Tile Floors in Ensuite, Low Flow Toilets, 1 Storage Locker & 2 PARKING STALLS, 1 of which is already set up for EV!! The Kitchen features High-End Appliances including Built-in Blomberg Fridge, Milano Stainless Steel 5-Burner Stove, Milano Convection Wall Oven, Blomberg Energy Star Hidden Dishwasher, Built-In Pantry, Undermount Lighting & more! The Grande also features a Concierge service, Outdoor Pool, Hot Tub, Sauna/Steam Room, Theatre Room, GOLF Simulator, Guest Suite & more! Located in the heart of Suter Brook Village close to shopping, transit, entertainment & more! (id:57557)
1020 Dunsley Way
Whitby, Ontario
Modern 2-Bedroom Freehold Townhome in Prime Whitby Location! Welcome to 1020 Dunsley Way #10 a beautifully designed 2-bedroom, 2-bathroom freehold townhome offering modern comfort and unmatched convenience. Perfectly situated in one of Whitbys most desirable neighborhoods, this home is ideal for first-time buyers, downsizers, or investors looking for turnkey value.Step inside to find a bright, open-concept main living area with large windows, sleek flooring, and a modern kitchen featuring stainless steel appliances, quartz countertops, and ample cabinetry. The upper level boasts two spacious bedrooms Walking distance to parks, schools, shops, and just minutes from Highway 401, 412 & Whitby GO Station making commuting a breeze!Dont miss this incredible opportunity to own in a growing community with everything at your doorstep. (id:57557)
206 - 50 Lynn Williams Street
Toronto, Ontario
Battery Park Loft Condo with south view over park! Great walking neighbourhood, only steps from Lake Ontario, shopping, eateries & more ! Nicely equipped amenities in the building, including indoor pool/hot tub, yoga room, gym, party room & guest suites. Granite kitchen has s/s appliances. Built-in breakfast alcove, bookcase & wine bar in open concept living space. Convenient 2-pc Powder Room, storage room on main. Upper level loft bedroom overlooks the main floor and has 4-pc bath w/separate shower, soaker tub, walk-in closet & laundry area. No need for guests to search for on-street paid parking-Visitor's parking on site! Includes one underground parking & locker! Available August 1st - settle in before the CNE opens! (id:57557)
125 - 380 Macpherson Avenue
Toronto, Ontario
Chic Studio Loft Living in the Heart of the City! Step into elevated downtown living with this sleek, open-concept loft in one of Toronto's most coveted pockets, where midtown edge meets downtown energy. Tucked in the iconic Casa Loma district, this just under 600 sq ft ground-floor unit serves serious style with 14' soaring windows, polished concrete floors, and exposed brick that oozes cool. Work from home in style or make a quick escape to the office your private deck opens directly onto Huron Street for the ultimate blend of discretion and convenience. The flow is seamless, the vibe is urban, and the location is second to none. Steps to the TTC. Minutes to Yorkville, the Annex, and top-tier dining, fitness studios, and boutique shopping. This is the kind of space that turns heads and keeps life effortlessly connected. This is not just a rental. It's a lifestyle. *Unit Photos are Virtually Staged* (id:57557)

